Myrtle Beach, SC 29579
- 3Beds
- 2Full Baths
- N/AHalf Baths
- 1,397SqFt
- 2021Year Built
- 0.20Acres
- MLS# 2123862
- Residential
- SemiDetached
- Sold
- Approx Time on Market1 month, 15 days
- AreaMyrtle Beach Area--Carolina Forest
- CountyHorry
- SubdivisionThe Townes At the Parks
Overview
Does low maintenance living in Myrtle Beach appeal to you? If so, this home is the perfect match. This property is only one of its kind in Carolina Forest. This beautiful townhome is 8 months young, one owner, and comes with many upgrades to include the only 6' privacy fence allowed in The Townes, over 230 linear feet, a 20'x12' extended paver patio, gutters, window treatments, refrigerator, ceiling fans, cabinetry in the laundry room, washer and dryer, rock flower beds, gorgeous landscaping, sprinkler system, and a dining area chandelier. Features of this SMART Home with an open layout, high vaulted ceilings and split bedrooms includes a spacious rear covered porch, a 2-car attached garage, granite countertops, large corner pantry, keyless entry with interactive camera, tankless water heater, 36"" kitchen cabinets, stainless steel appliances and a gas range. This home sits on an extra large corner lot, 1 of 2 largest lots in The Townes and is not in a flood zone. Low HOA fees include weekly landscaping, irrigation, pest control, and trash pickup. As a member of The Parks community, you and your family will enjoy a resort style swimming pool, clubhouse, fitness room, fire pit, prep kitchen with dining patio, playground and a future lazy river. The Townes in The Parks is centrally located in Carolina Forest, an easy drive to everything in Myrtle Beach, including the beach which is 6 miles away not to mention shopping, over 1300 restaurants and many area attractions. This friendly and supportive neighborhood will make you feel right at home. Act now, this home will go fast!
Sale Info
Listing Date: 10-23-2021
Sold Date: 12-09-2021
Aprox Days on Market:
1 month(s), 15 day(s)
Listing Sold:
2 Year(s), 5 month(s), 0 day(s) ago
Asking Price: $303,000
Selling Price: $303,000
Price Difference:
Reduced By $6,000
Agriculture / Farm
Grazing Permits Blm: ,No,
Horse: No
Grazing Permits Forest Service: ,No,
Grazing Permits Private: ,No,
Irrigation Water Rights: ,No,
Farm Credit Service Incl: ,No,
Other Equipment: SatelliteDish
Crops Included: ,No,
Association Fees / Info
Hoa Frequency: Monthly
Hoa Fees: 185
Hoa: 1
Hoa Includes: AssociationManagement, CommonAreas, Insurance, MaintenanceGrounds, PestControl, Pools, RecreationFacilities, Trash
Community Features: Clubhouse, GolfCartsOK, RecreationArea, LongTermRentalAllowed, Pool
Assoc Amenities: Clubhouse, OwnerAllowedGolfCart, OwnerAllowedMotorcycle, PetRestrictions, TenantAllowedGolfCart, TenantAllowedMotorcycle
Bathroom Info
Total Baths: 2.00
Fullbaths: 2
Bedroom Info
Beds: 3
Building Info
New Construction: No
Levels: One
Year Built: 2021
Mobile Home Remains: ,No,
Zoning: Res
Style: PatioHome
Construction Materials: VinylSiding, WoodFrame
Builders Name: DR Horton
Builder Model: Tuscan A
Buyer Compensation
Exterior Features
Spa: No
Patio and Porch Features: RearPorch, Patio
Pool Features: Community, OutdoorPool
Foundation: Slab
Exterior Features: Fence, HandicapAccessible, SprinklerIrrigation, Porch, Patio
Financial
Lease Renewal Option: ,No,
Garage / Parking
Parking Capacity: 4
Garage: Yes
Carport: No
Parking Type: Attached, TwoCarGarage, Garage, GarageDoorOpener
Open Parking: No
Attached Garage: Yes
Garage Spaces: 2
Green / Env Info
Green Energy Efficient: Doors, Windows
Interior Features
Floor Cover: Carpet, Laminate, Tile
Door Features: InsulatedDoors
Fireplace: No
Laundry Features: WasherHookup
Furnished: Unfurnished
Interior Features: Attic, HandicapAccess, PermanentAtticStairs, WindowTreatments, BreakfastBar, BedroomonMainLevel, StainlessSteelAppliances, SolidSurfaceCounters
Appliances: Disposal, Microwave, Range, Refrigerator, Dryer, Washer
Lot Info
Lease Considered: ,No,
Lease Assignable: ,No,
Acres: 0.20
Lot Size: 45'x111'x95'x158'
Land Lease: No
Lot Description: IrregularLot, OutsideCityLimits
Misc
Pool Private: No
Pets Allowed: OwnerOnly, Yes
Offer Compensation
Other School Info
Property Info
County: Horry
View: No
Senior Community: No
Stipulation of Sale: None
Property Attached: No
Security Features: SmokeDetectors
Disclosures: CovenantsRestrictionsDisclosure,SellerDisclosure
Rent Control: No
Construction: Resale
Room Info
Basement: ,No,
Sold Info
Sold Date: 2021-12-09T00:00:00
Sqft Info
Building Sqft: 1955
Living Area Source: Builder
Sqft: 1397
Tax Info
Unit Info
Utilities / Hvac
Heating: Central, Electric, Gas
Cooling: CentralAir
Electric On Property: No
Cooling: Yes
Utilities Available: CableAvailable, ElectricityAvailable, NaturalGasAvailable, PhoneAvailable, SewerAvailable, UndergroundUtilities, WaterAvailable
Heating: Yes
Water Source: Public
Waterfront / Water
Waterfront: No
Directions
Heading south on US-501: Turn left at the light onto Carolina Forest Blvd. Travel down Carolina Forest Blvd. for about 5 miles and you will see The Parks sign and community on the right. Turn right onto Huger Park Avenue and continue to the roundabout, make 3rd exit onto Laurens Mill Drive then make a left onto Berkley Village Loop, make the next right onto Rivers Bridge Court. Heading north onUS-501: Turn right at the light onto Carolina Forest Blvd. Travel down Carolina Forest Blvd. for about 5 miles and you will see The Parks sign and community on the right. Turn right onto Huger Park Avenue and continue to the roundabout, make 3rd exit onto Laurens Mill Drive then make a left onto Berkley Village Loop, make the next right onto Rivers Bridge Court. From River Oaks Dr.: Turn onto Carolina Forest Blvd. Travel down Carolina Forest Blvd. for about 1 mile and you will see The Parks sign and community on the left. Turn right onto Huger Park Avenue and continue to the roundabout, make 3rd exit onto Laurens MilCourtesy of Realty One Group Dockside


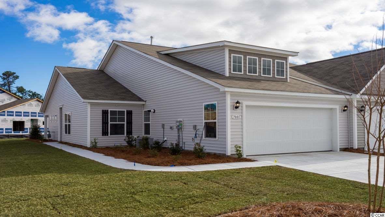
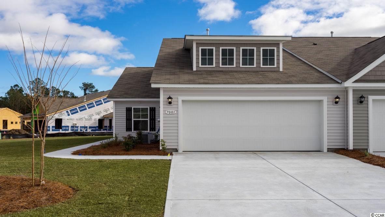
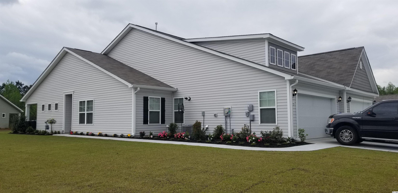
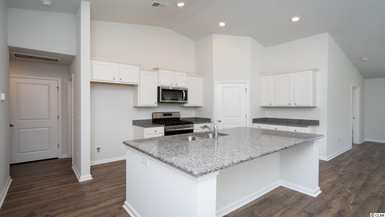
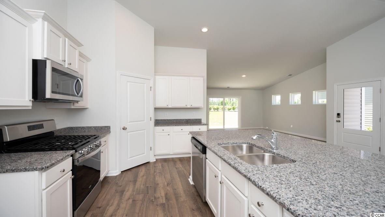
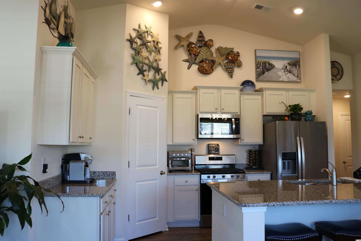
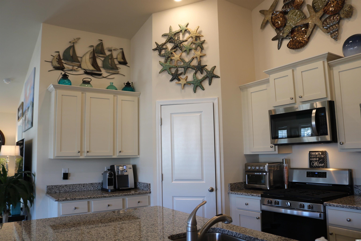
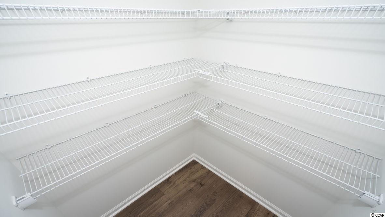
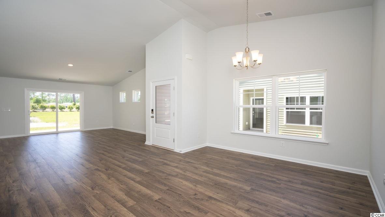
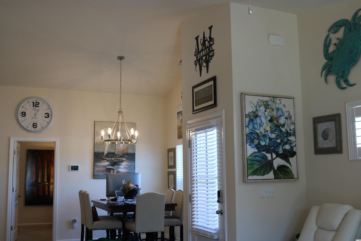
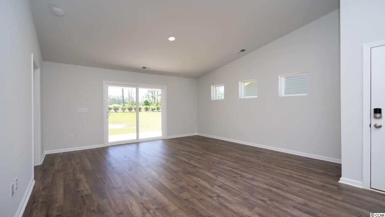
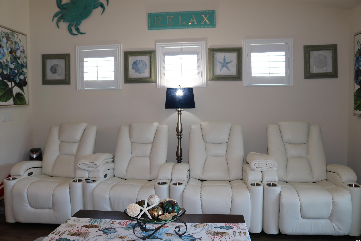
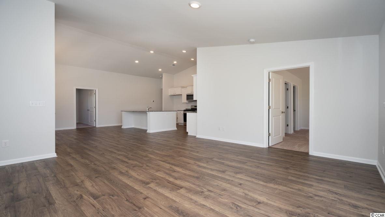
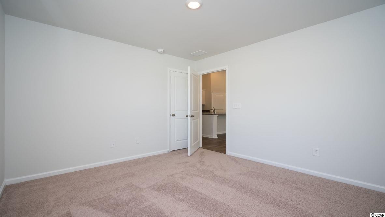
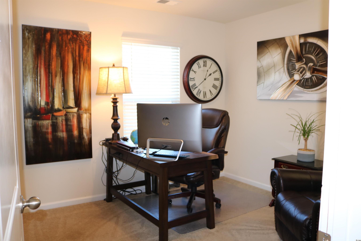
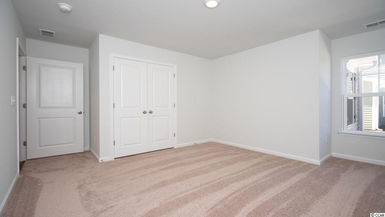
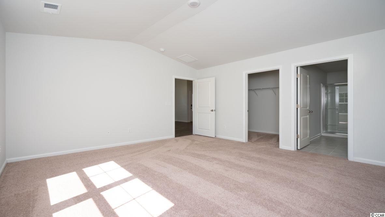
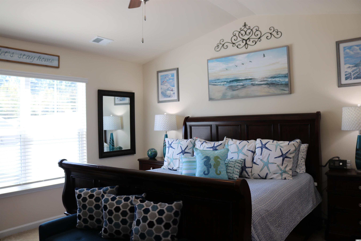
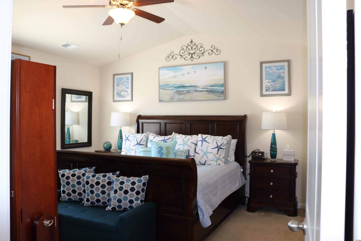
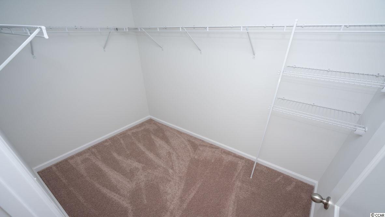
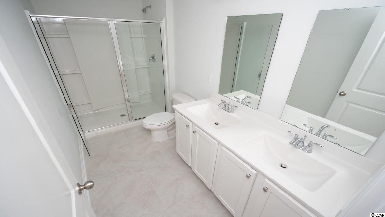
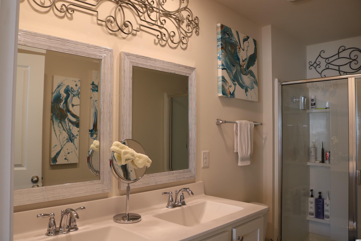
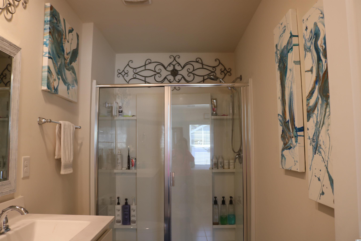
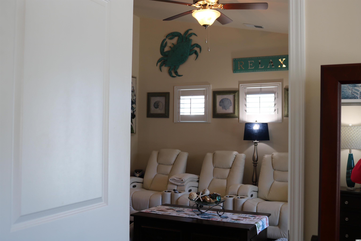
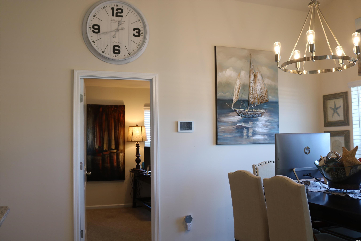
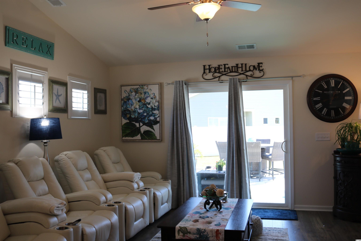
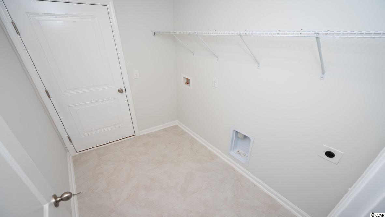
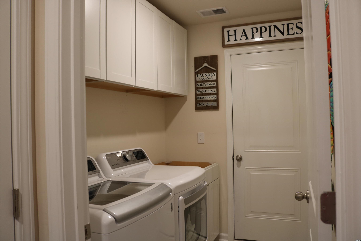
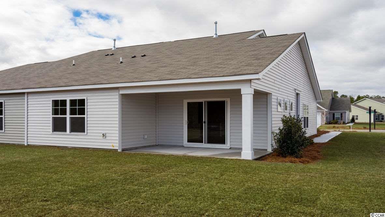
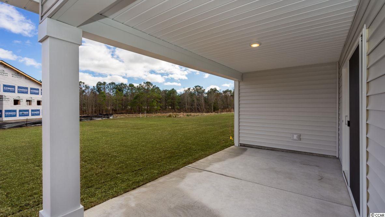
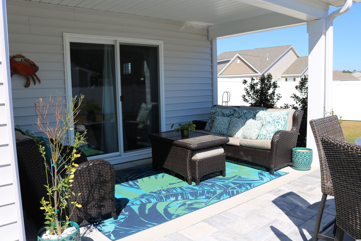
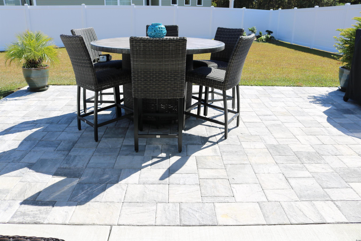
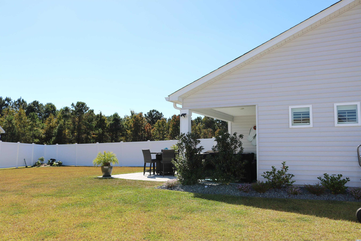
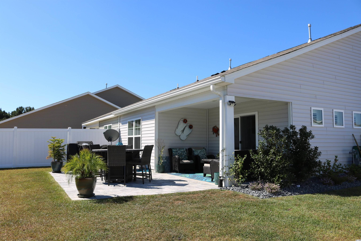
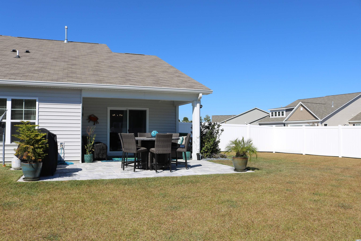
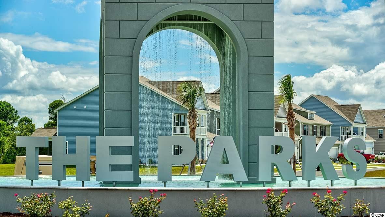
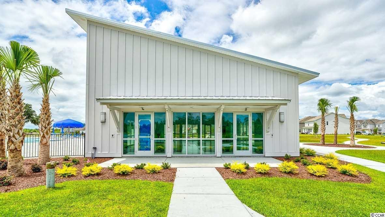
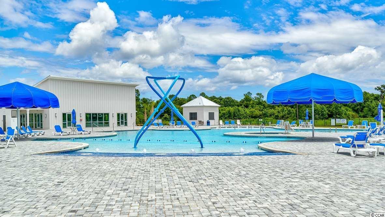
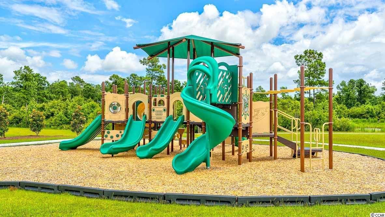
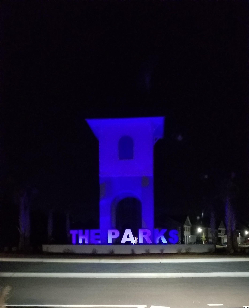
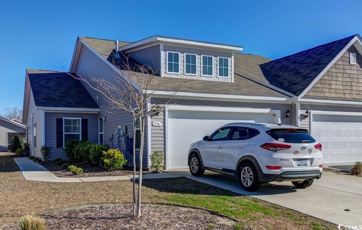
 MLS# 2402594
MLS# 2402594 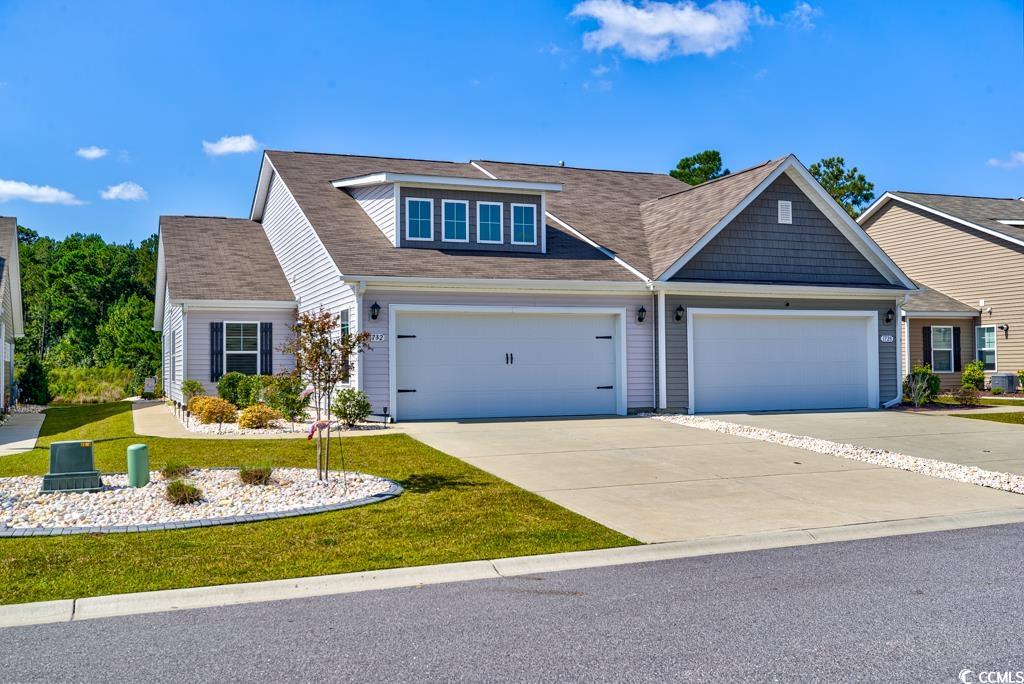
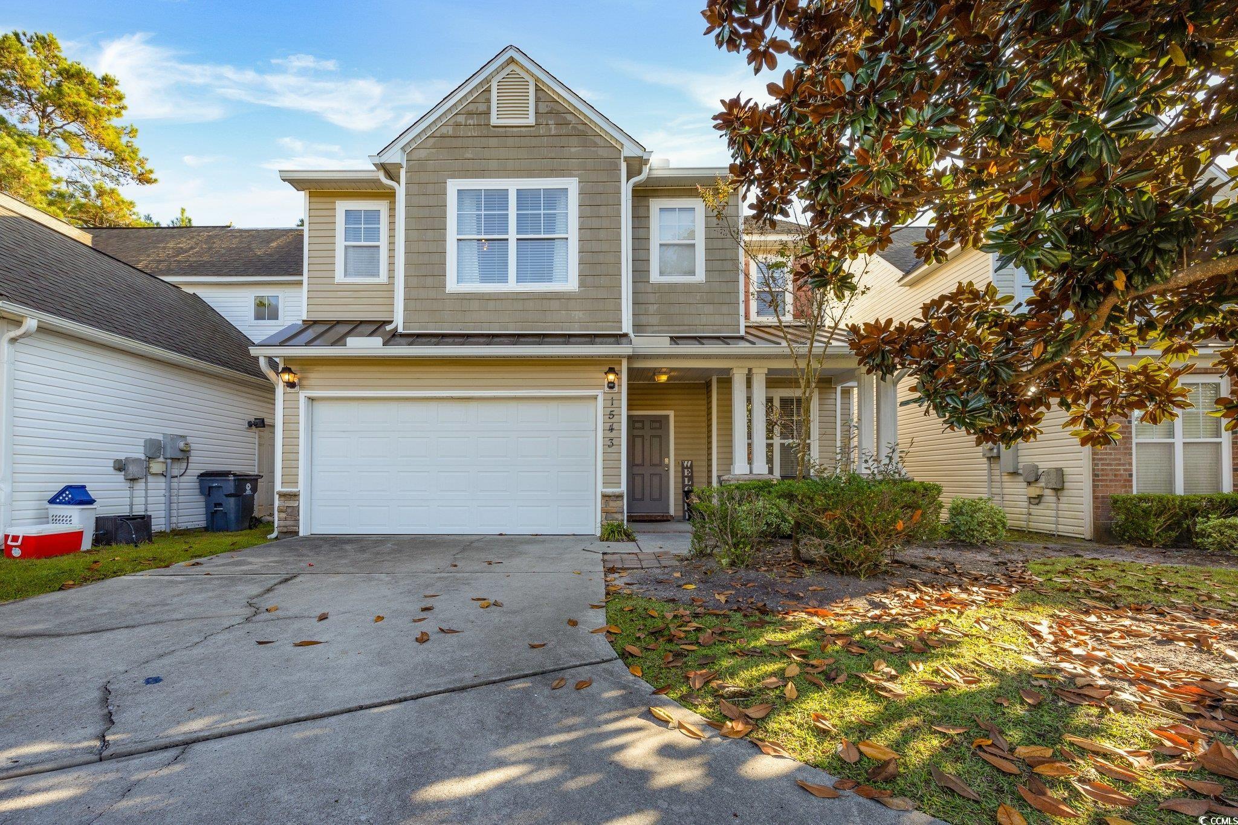
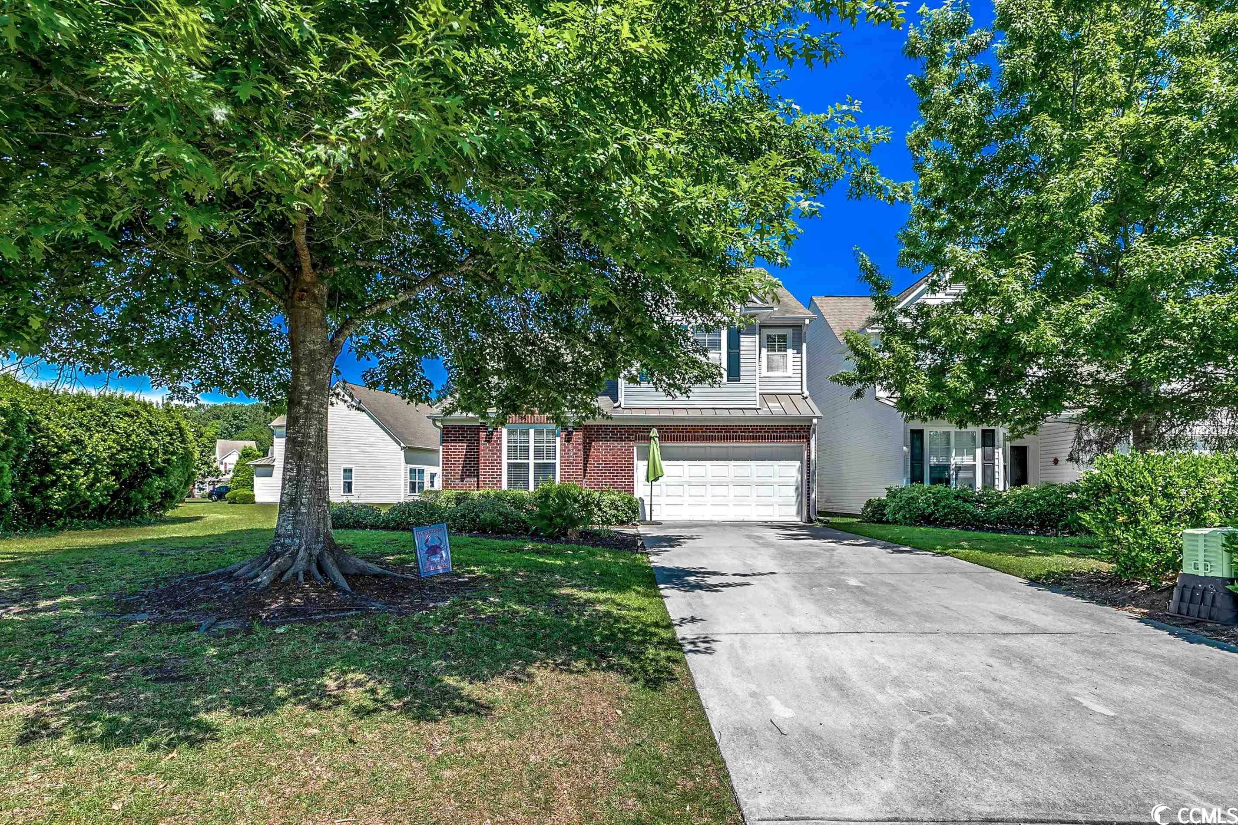
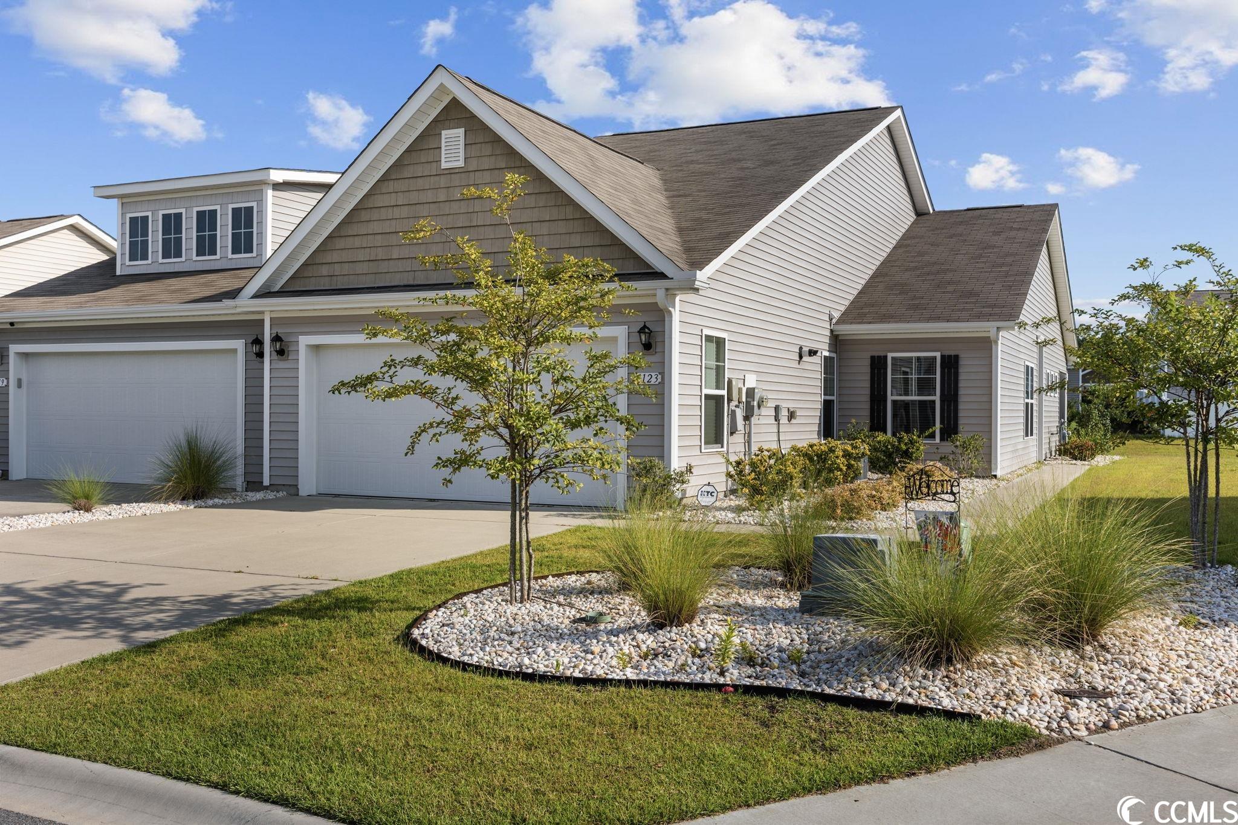
 Provided courtesy of © Copyright 2024 Coastal Carolinas Multiple Listing Service, Inc.®. Information Deemed Reliable but Not Guaranteed. © Copyright 2024 Coastal Carolinas Multiple Listing Service, Inc.® MLS. All rights reserved. Information is provided exclusively for consumers’ personal, non-commercial use,
that it may not be used for any purpose other than to identify prospective properties consumers may be interested in purchasing.
Images related to data from the MLS is the sole property of the MLS and not the responsibility of the owner of this website.
Provided courtesy of © Copyright 2024 Coastal Carolinas Multiple Listing Service, Inc.®. Information Deemed Reliable but Not Guaranteed. © Copyright 2024 Coastal Carolinas Multiple Listing Service, Inc.® MLS. All rights reserved. Information is provided exclusively for consumers’ personal, non-commercial use,
that it may not be used for any purpose other than to identify prospective properties consumers may be interested in purchasing.
Images related to data from the MLS is the sole property of the MLS and not the responsibility of the owner of this website.