Myrtle Beach, SC 29579
- 3Beds
- 2Full Baths
- N/AHalf Baths
- 1,397SqFt
- 2019Year Built
- 0.10Acres
- MLS# 2402037
- Residential
- SemiDetached
- Sold
- Approx Time on Market2 months, 15 days
- AreaMyrtle Beach Area--Carolina Forest
- CountyHorry
- SubdivisionThe Townes At the Parks
Overview
Recently reduced! Priced to sell! Pride in ownership shows throughout this immaculate 3-bedroom, 2-full bathroom ranch style home with an attached 2-car garage that is beautifully positioned on one of the few available PREMIUM POND LOTS located in The Townes at The Parks, a highly sought-after community in Carolina Forest. From the moment you walk through the front door, you will be impressed by the many custom upgrades and features this home has to offer. The beautiful custom shutters added to all the windows throughout the home provide a warm, elegant, and cozy feel. The Mid-Atlantic hurricane security film covering all the windows will give you some extra peace of mind during our stormy season. The open floor plan and vaulted ceilings make this home feel extra spacious and bright. The well-appointed kitchen features granite counter tops, a large center island, stainless steel appliances, a gas stove, and a modern custom coffee bar with upgraded cabinetry, including glass panel fronts and a bottom light rail. A good-sized pantry and 36-inch cabinets provide plenty of space for storage. The lovely dining room with a tastefully upgraded chandelier flows seamlessly into the adjoining living room area. The enclosed screen patio features beautiful epoxy flooring and a custom-designed shade. The private and serene backyard overlooks a large, beautiful pond with glimpses of wildlife. It is the perfect place to enjoy your morning coffee or just relax. The spacious primary suite offers a large walk-in closet and a luxurious en-suite bathroom featuring double sinks and a walk-in shower. A true oasis! The additional two bedrooms are located on the opposite side of the home. This wonderful split-bedroom floor plan allows plenty of privacy for you and your guests. The not your average garage has durable Garage King epoxy flooring (21-year warranty), added molding, and painted walls. This well-maintained, updated garage can easily be made into extra living space or used for storage. The options are yours! Additionally, the home features a well-maintained, landscaped yard that is maintained and included in the HOA fees. The home is equipped with a tankless water heater, a separate laundry room with custom shelving, LVP flooring throughout, ceiling fans, an irrigation system, and a smart home system! The Parks is a resort-style community with an abundance of amenities, including a large resort-style pool, a lazy river, a hot tub, a fitness center, a clubhouse, a firepit area, and a playground. The Townes at The Parks is conveniently located near shopping, restaurants, HWY 31,17, International Drive, and only minutes to the beach. Dont miss out on this gem! A must-see! Book your showing today!
Sale Info
Listing Date: 01-24-2024
Sold Date: 04-09-2024
Aprox Days on Market:
2 month(s), 15 day(s)
Listing Sold:
20 day(s) ago
Asking Price: $325,000
Selling Price: $325,000
Price Difference:
Same as list price
Agriculture / Farm
Grazing Permits Blm: ,No,
Horse: No
Grazing Permits Forest Service: ,No,
Grazing Permits Private: ,No,
Irrigation Water Rights: ,No,
Farm Credit Service Incl: ,No,
Crops Included: ,No,
Association Fees / Info
Hoa Frequency: Monthly
Hoa Fees: 378
Hoa: 1
Hoa Includes: AssociationManagement, CommonAreas, Insurance, LegalAccounting, MaintenanceGrounds, PestControl, Pools, Trash
Community Features: Clubhouse, GolfCartsOK, RecreationArea, LongTermRentalAllowed, Pool
Assoc Amenities: Clubhouse, OwnerAllowedGolfCart, OwnerAllowedMotorcycle, PetRestrictions, TenantAllowedGolfCart
Bathroom Info
Total Baths: 2.00
Fullbaths: 2
Bedroom Info
Beds: 3
Building Info
New Construction: No
Levels: One
Year Built: 2019
Mobile Home Remains: ,No,
Zoning: MRD3
Style: Ranch
Construction Materials: VinylSiding
Buyer Compensation
Exterior Features
Spa: No
Patio and Porch Features: Patio, Porch, Screened
Pool Features: Community, OutdoorPool
Foundation: Slab
Exterior Features: SprinklerIrrigation, Patio
Financial
Lease Renewal Option: ,No,
Garage / Parking
Parking Capacity: 4
Garage: Yes
Carport: No
Parking Type: Attached, Garage, TwoCarGarage, GarageDoorOpener
Open Parking: No
Attached Garage: Yes
Garage Spaces: 2
Green / Env Info
Interior Features
Floor Cover: Carpet, Laminate
Fireplace: No
Laundry Features: WasherHookup
Furnished: Unfurnished
Interior Features: SplitBedrooms, BreakfastBar, BedroomonMainLevel, KitchenIsland, StainlessSteelAppliances, SolidSurfaceCounters
Appliances: Dishwasher, Disposal, Microwave, Range, Refrigerator, Dryer, Washer
Lot Info
Lease Considered: ,No,
Lease Assignable: ,No,
Acres: 0.10
Land Lease: No
Lot Description: LakeFront, Pond, Rectangular
Misc
Pool Private: No
Pets Allowed: OwnerOnly, Yes
Offer Compensation
Other School Info
Property Info
County: Horry
View: No
Senior Community: No
Stipulation of Sale: None
Habitable Residence: ,No,
Property Attached: No
Security Features: SmokeDetectors
Disclosures: CovenantsRestrictionsDisclosure,SellerDisclosure
Rent Control: No
Construction: Resale
Room Info
Basement: ,No,
Sold Info
Sold Date: 2024-04-09T00:00:00
Sqft Info
Building Sqft: 1955
Living Area Source: Builder
Sqft: 1397
Tax Info
Unit Info
Utilities / Hvac
Heating: Central, Electric, Gas
Cooling: CentralAir
Electric On Property: No
Cooling: Yes
Utilities Available: CableAvailable, ElectricityAvailable, NaturalGasAvailable, PhoneAvailable, SewerAvailable, WaterAvailable
Heating: Yes
Water Source: Public
Waterfront / Water
Waterfront: Yes
Waterfront Features: Pond
Directions
From International Drive to River Oaks. Turn onto Carolina Forest Blvd. Enter The Parks main entrance - Huger Park Ave. Take the 3rd right in roundabout to Laurens Mill Dr. Then take the first right onto Berkley Village Loop. Or enter through Artisan/The Parks sign (back entrance) and take a right at the stop sign, then take the second left onto Berkley Village Loop. Home is on your right.Courtesy of Bhhs Myrtle Beach Real Estate - Cell: 508-423-0644


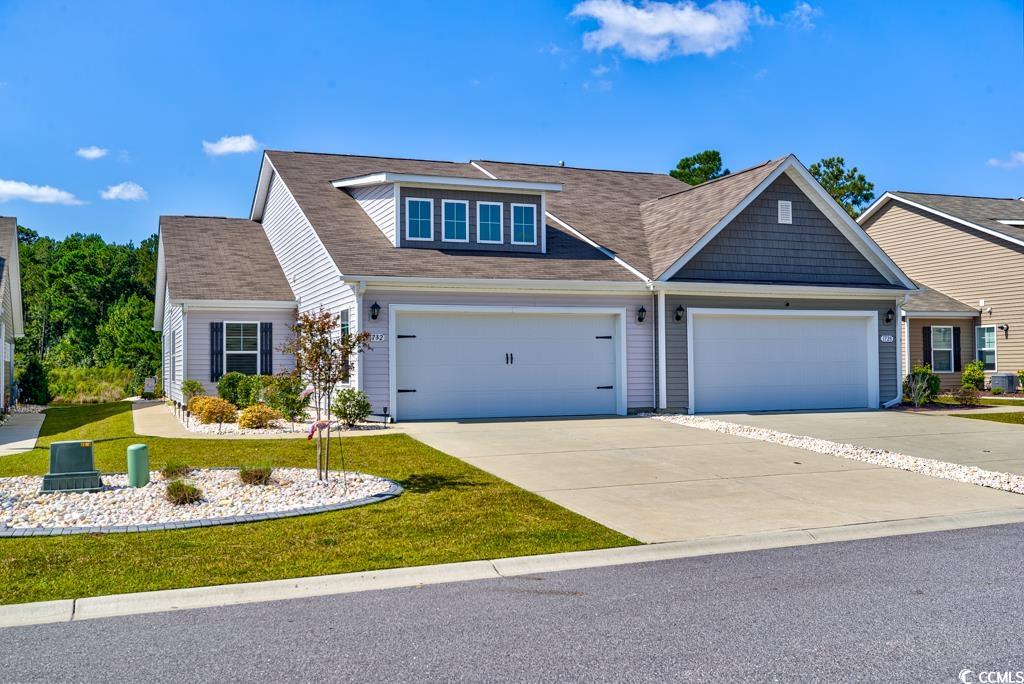
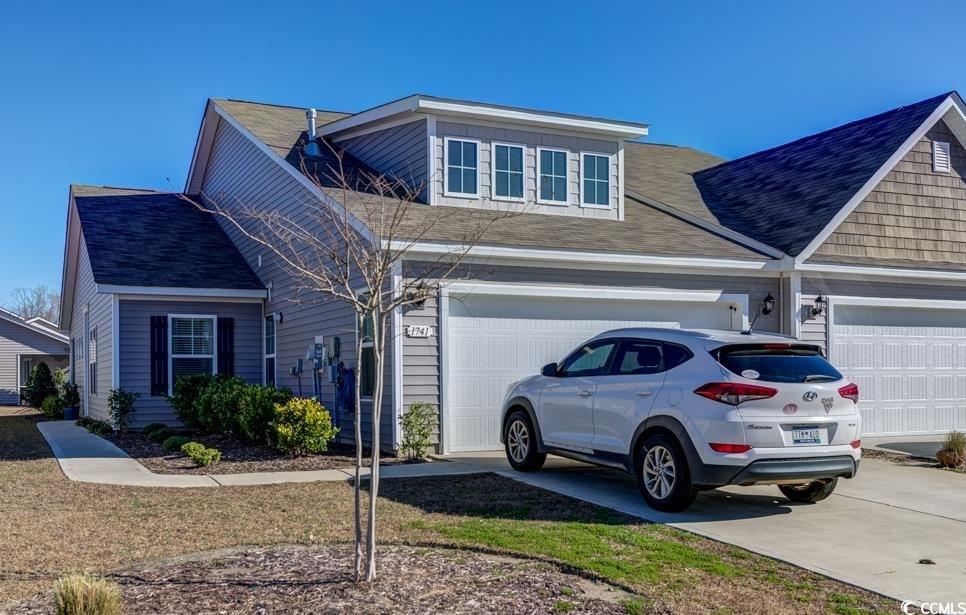
 MLS# 2402594
MLS# 2402594 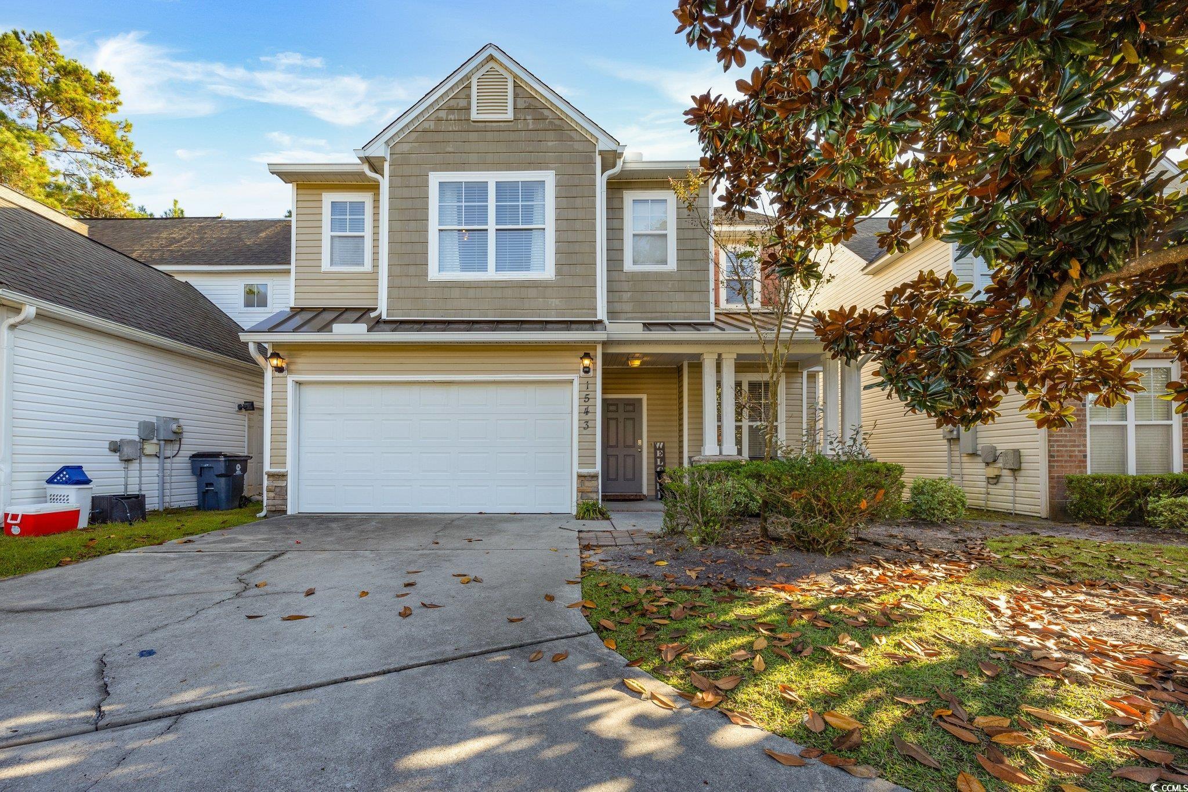
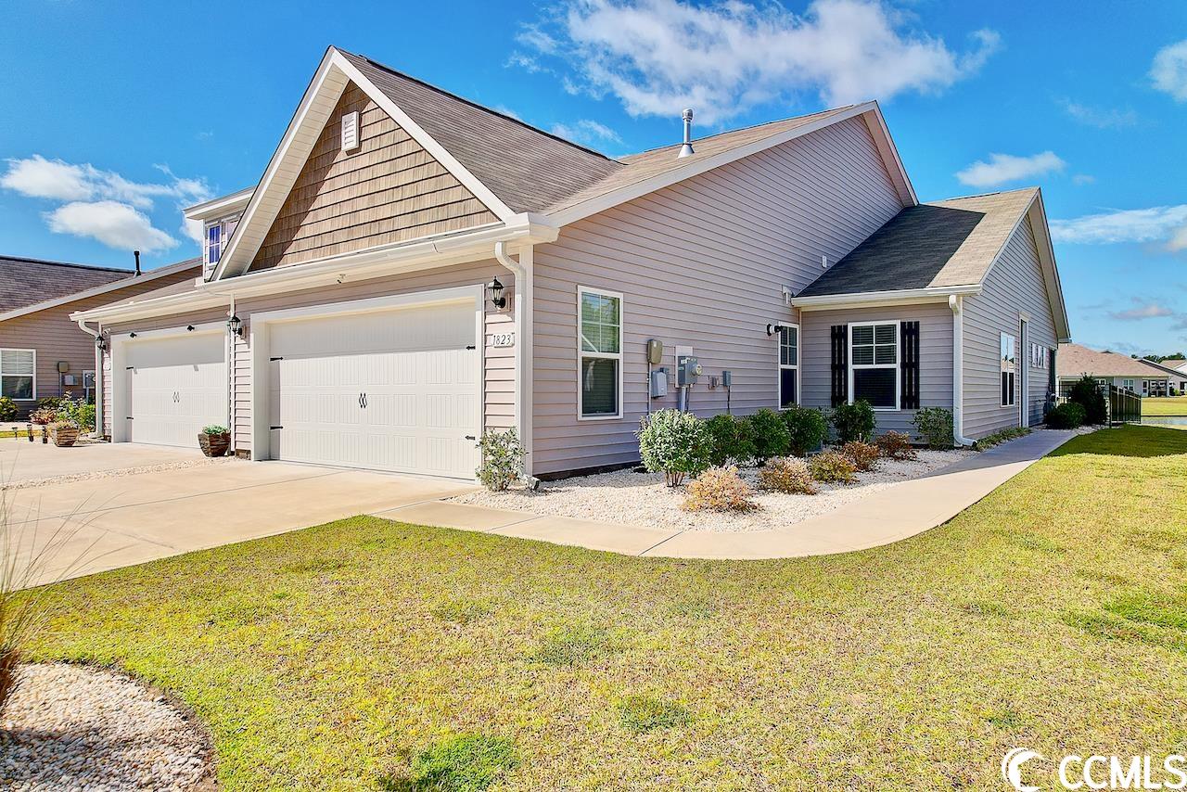
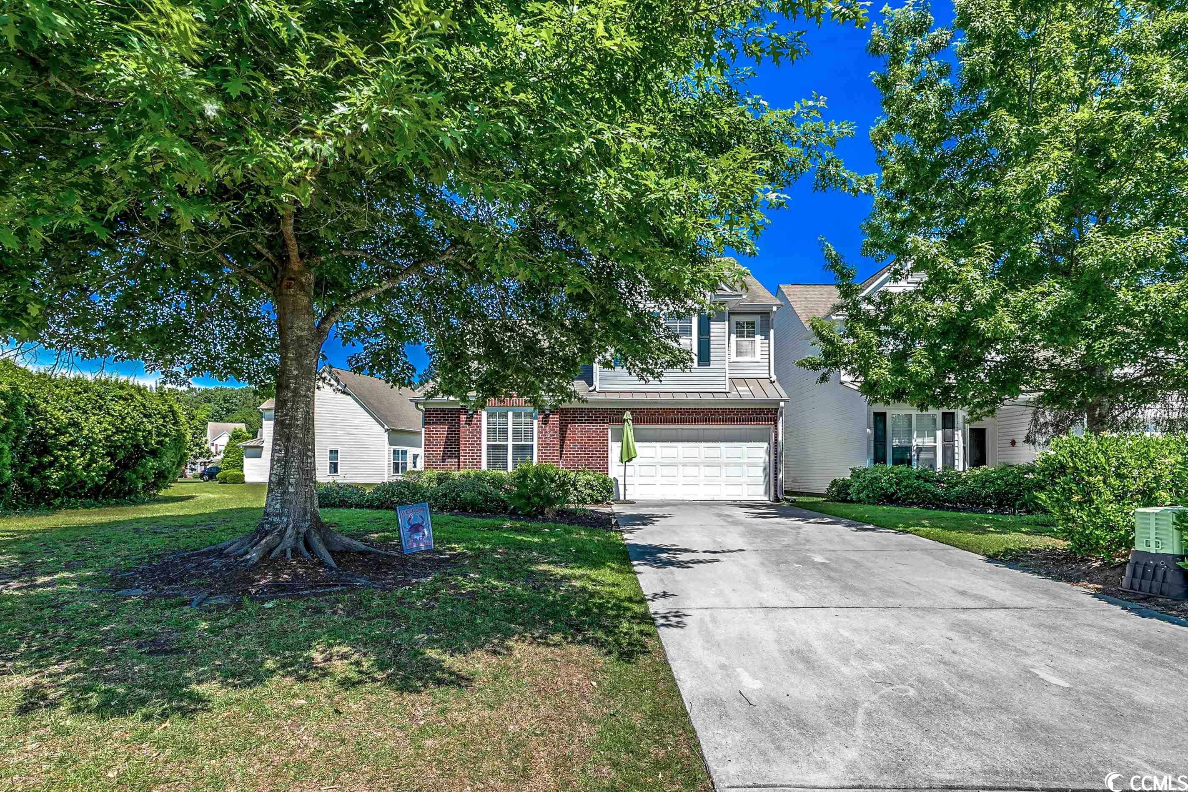
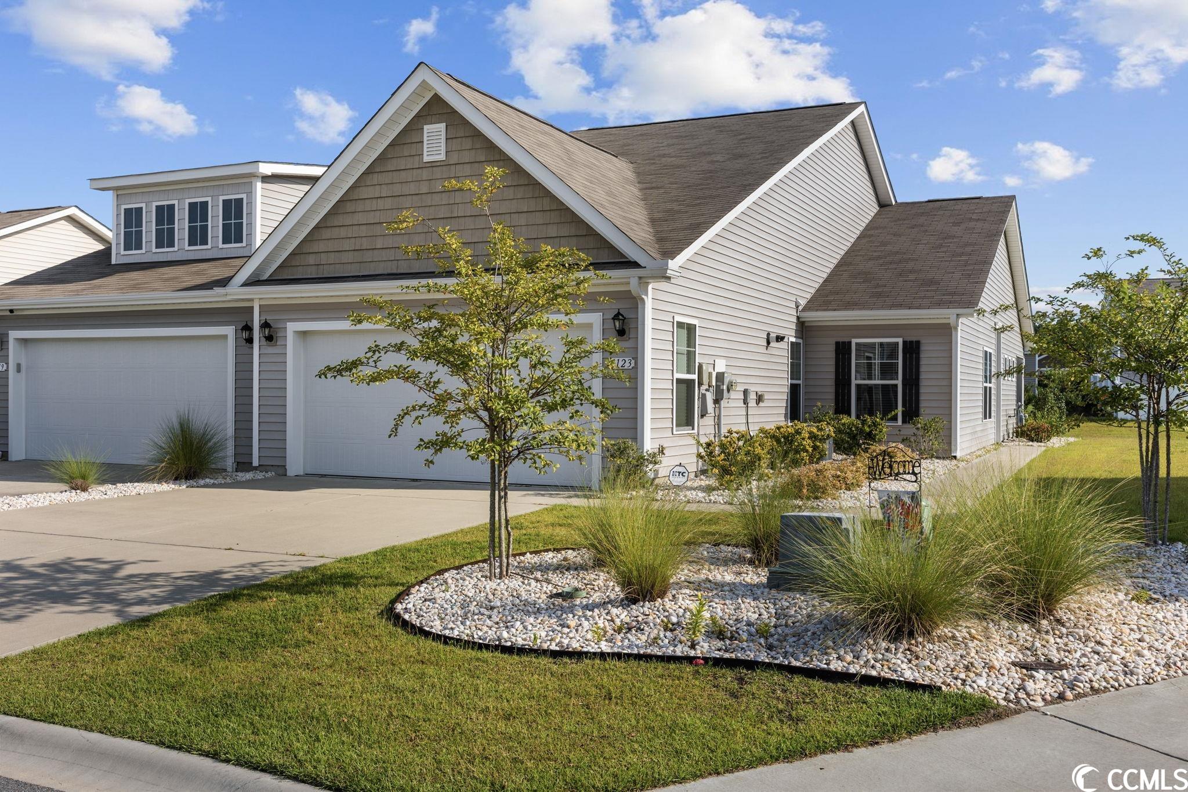
 Provided courtesy of © Copyright 2024 Coastal Carolinas Multiple Listing Service, Inc.®. Information Deemed Reliable but Not Guaranteed. © Copyright 2024 Coastal Carolinas Multiple Listing Service, Inc.® MLS. All rights reserved. Information is provided exclusively for consumers’ personal, non-commercial use,
that it may not be used for any purpose other than to identify prospective properties consumers may be interested in purchasing.
Images related to data from the MLS is the sole property of the MLS and not the responsibility of the owner of this website.
Provided courtesy of © Copyright 2024 Coastal Carolinas Multiple Listing Service, Inc.®. Information Deemed Reliable but Not Guaranteed. © Copyright 2024 Coastal Carolinas Multiple Listing Service, Inc.® MLS. All rights reserved. Information is provided exclusively for consumers’ personal, non-commercial use,
that it may not be used for any purpose other than to identify prospective properties consumers may be interested in purchasing.
Images related to data from the MLS is the sole property of the MLS and not the responsibility of the owner of this website.