Myrtle Beach, SC 29579
- 4Beds
- 4Full Baths
- 1Half Baths
- 4,550SqFt
- 2014Year Built
- 0.51Acres
- MLS# 2213714
- Residential
- Detached
- Sold
- Approx Time on Market1 month, 18 days
- AreaConway To Myrtle Beach Area--Between 90 & Waterway Redhill/grande Dunes
- CountyHorry
- Subdivision Grande Dunes - Members Club
Overview
This amazing former model is a signature home of distinction and paradise. One of the few ICF Fortified built residences in the resort, this 4 BR plus office, plus CLUB room, has it all. Positioned perfectly on a half acre golf course homesite in the Members Club, with over 6000 square feet under roof and over 4500 heated. Only the finest appointments and details in this one, custom cabinets throughout, high end stainless steel Thermador package in kitchen, Grande fireplace and wet bar in the formal living, another fireplace and coffered ceilings and hardwood floors in the club room, pocket sliders in the family room just to name a few highlights. Outdoors you will find an abundance of covered space featuring a fireplace, TV, screened in birdcage over the pool, summer kitchen with plenty of seating and even a pizza oven!! The 4th Bedroom is a detached apartment, perfect for overnight guests or the mother in law! So much more and you need to get in this one to appreciate! This property is located in South Carolinas premier coastal community in Myrtle Beach; Grande Dunes. Stretching from the Ocean to the Carolina Bays Preserve, this 2200 acre development is amenity-rich and filled with lifestyle opportunities unrivaled in the market. Owners at Grande Dunes enjoy a 25,000 square foot Ocean Club that boasts exquisite dining, oceanfront pools with food & beverage service, along with meeting rooms and fun activities. Additionally, the community has two 18-hole golf courses, including the areas only truly private course designed by Nick Price, along with several on-site restaurants, deep water marina, Har-tru tennis facility and miles or biking/walking trails!
Sale Info
Listing Date: 06-16-2022
Sold Date: 08-04-2022
Aprox Days on Market:
1 month(s), 18 day(s)
Listing Sold:
2 Year(s), 2 month(s), 27 day(s) ago
Asking Price: $1,775,000
Selling Price: $1,700,000
Price Difference:
Reduced By $75,000
Agriculture / Farm
Grazing Permits Blm: ,No,
Horse: No
Grazing Permits Forest Service: ,No,
Grazing Permits Private: ,No,
Irrigation Water Rights: ,No,
Farm Credit Service Incl: ,No,
Crops Included: ,No,
Association Fees / Info
Hoa Frequency: Monthly
Hoa Fees: 304
Hoa: 1
Community Features: Clubhouse, GolfCartsOK, Gated, RecreationArea, LongTermRentalAllowed, Pool
Assoc Amenities: Clubhouse, Gated, OwnerAllowedGolfCart, OwnerAllowedMotorcycle, Security
Bathroom Info
Total Baths: 5.00
Halfbaths: 1
Fullbaths: 4
Bedroom Info
Beds: 4
Building Info
New Construction: No
Levels: One
Year Built: 2014
Mobile Home Remains: ,No,
Zoning: RES
Style: Mediterranean
Construction Materials: Stucco
Buyer Compensation
Exterior Features
Spa: Yes
Patio and Porch Features: Deck, FrontPorch, Patio, Porch, Screened
Spa Features: HotTub
Pool Features: Community, OutdoorPool, Private
Foundation: Slab
Exterior Features: BuiltinBarbecue, Barbecue, Deck, HotTubSpa, SprinklerIrrigation, Patio
Financial
Lease Renewal Option: ,No,
Garage / Parking
Parking Capacity: 7
Garage: Yes
Carport: No
Parking Type: Detached, ThreeCarGarage, Garage, GarageDoorOpener
Open Parking: No
Attached Garage: No
Garage Spaces: 3
Green / Env Info
Interior Features
Floor Cover: Carpet, Tile
Fireplace: No
Laundry Features: WasherHookup
Furnished: Furnished
Interior Features: SplitBedrooms, WindowTreatments, BedroomonMainLevel, BreakfastArea, EntranceFoyer, KitchenIsland, StainlessSteelAppliances, SolidSurfaceCounters
Appliances: Dishwasher, Disposal, Microwave, Range, Refrigerator, Dryer, Washer
Lot Info
Lease Considered: ,No,
Lease Assignable: ,No,
Acres: 0.51
Land Lease: No
Lot Description: CityLot, OnGolfCourse, Rectangular
Misc
Pool Private: Yes
Offer Compensation
Other School Info
Property Info
County: Horry
View: No
Senior Community: No
Stipulation of Sale: None
Property Sub Type Additional: Detached
Property Attached: No
Security Features: GatedCommunity, SmokeDetectors, SecurityService
Disclosures: CovenantsRestrictionsDisclosure,SellerDisclosure
Rent Control: No
Construction: Resale
Room Info
Basement: ,No,
Sold Info
Sold Date: 2022-08-04T00:00:00
Sqft Info
Building Sqft: 6150
Living Area Source: Plans
Sqft: 4550
Tax Info
Unit Info
Utilities / Hvac
Heating: Central, Electric, Propane
Cooling: CentralAir
Electric On Property: No
Cooling: Yes
Utilities Available: CableAvailable, ElectricityAvailable, PhoneAvailable, SewerAvailable, UndergroundUtilities, WaterAvailable
Heating: Yes
Water Source: Public
Waterfront / Water
Waterfront: No
Schools
Elem: Myrtle Beach Elementary School
Middle: Myrtle Beach Middle School
High: Myrtle Beach High School
Courtesy of Grande Dunes Properties - jason@grandedunesproperties.com


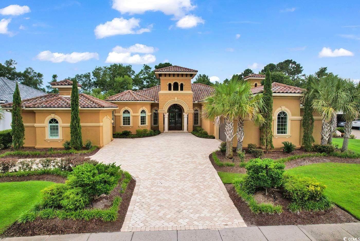
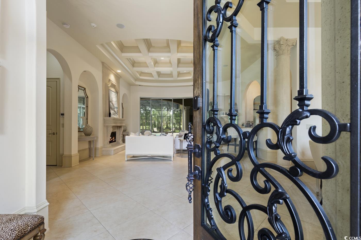
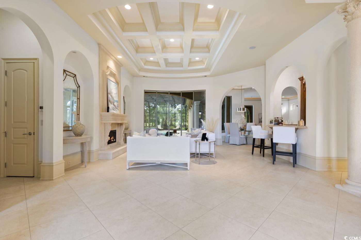
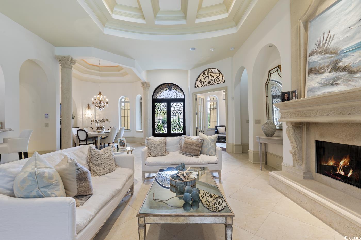
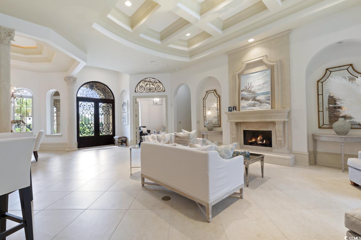
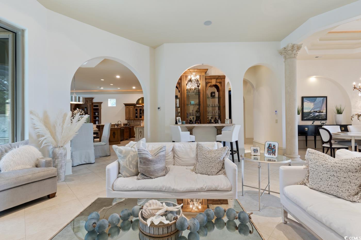
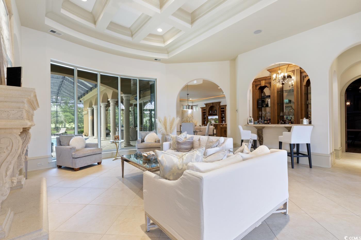
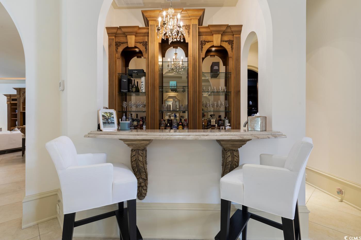
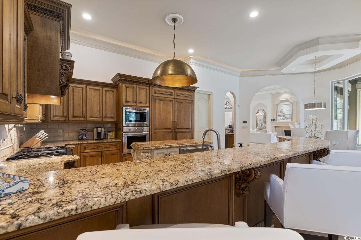
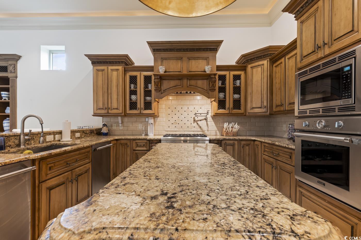
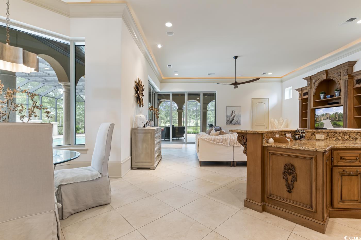
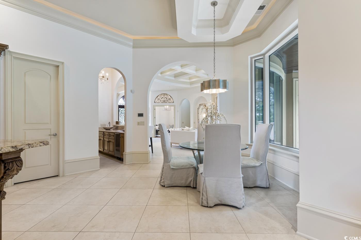
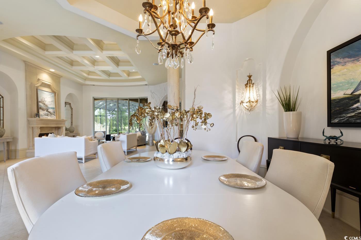
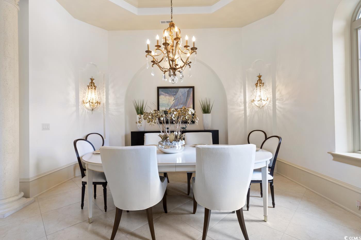
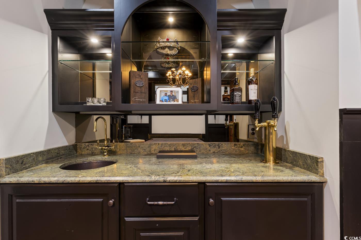
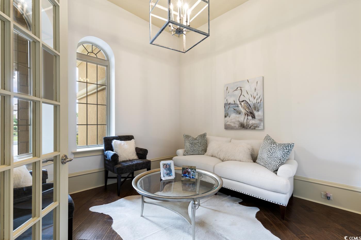
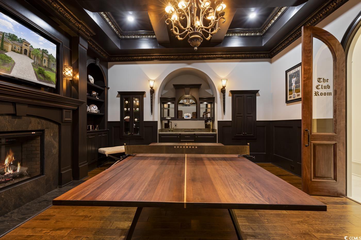
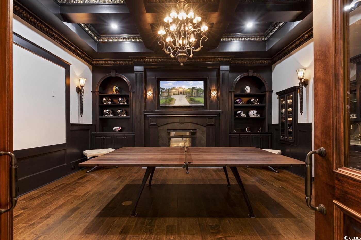
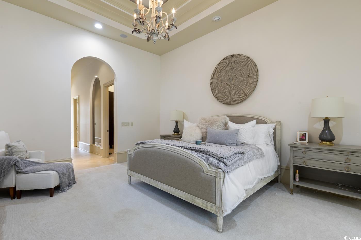
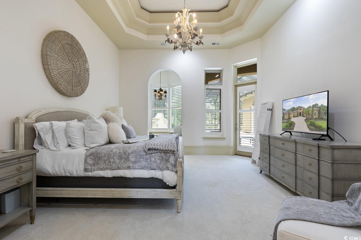
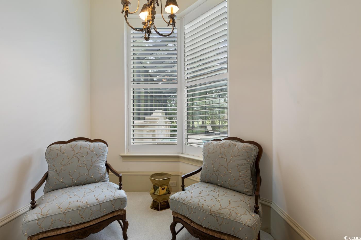
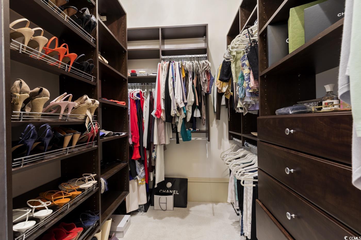
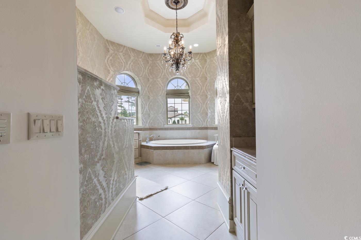
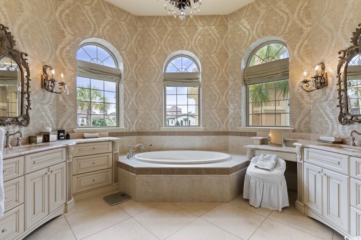
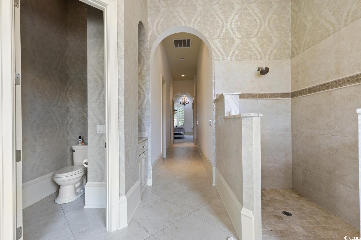
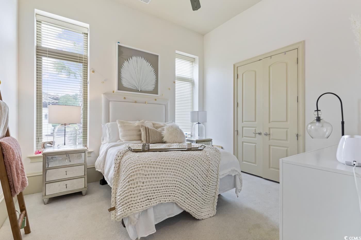
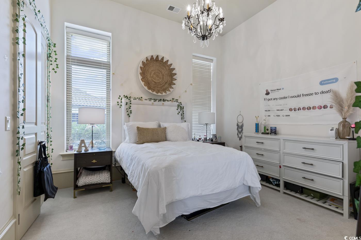
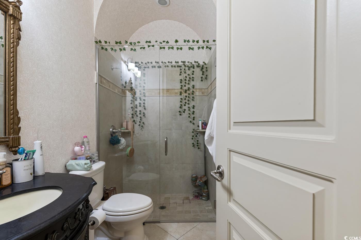
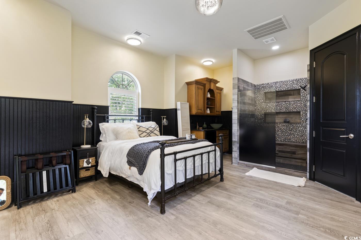
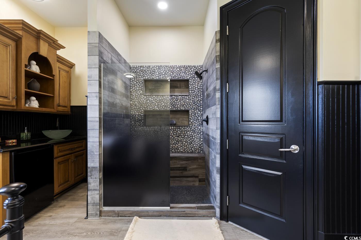
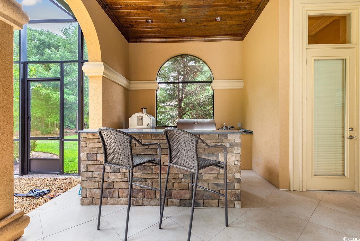
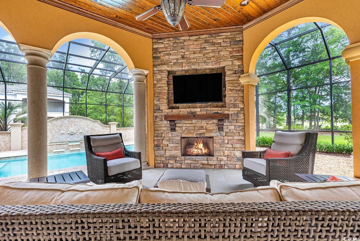
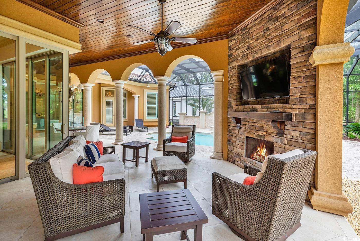
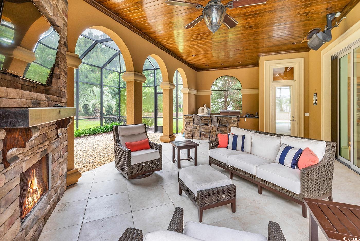
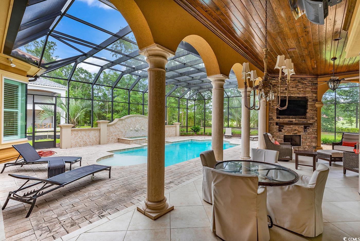
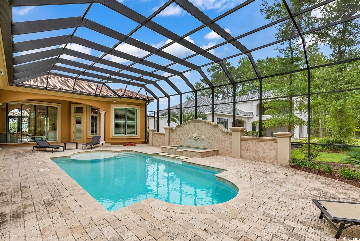
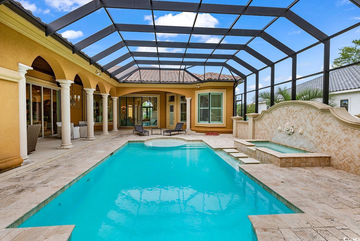
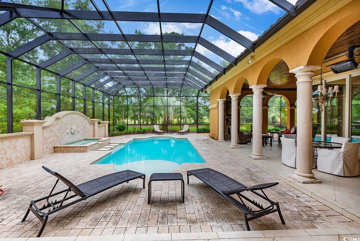
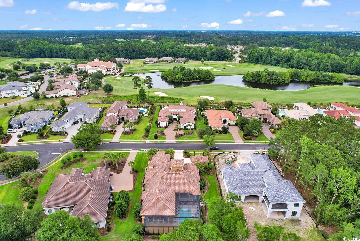
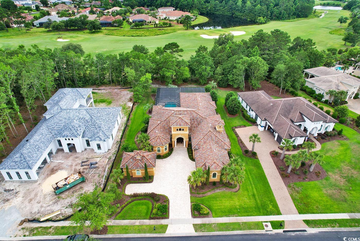
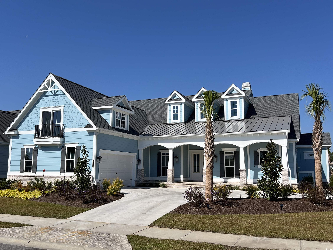
 MLS# 2424816
MLS# 2424816 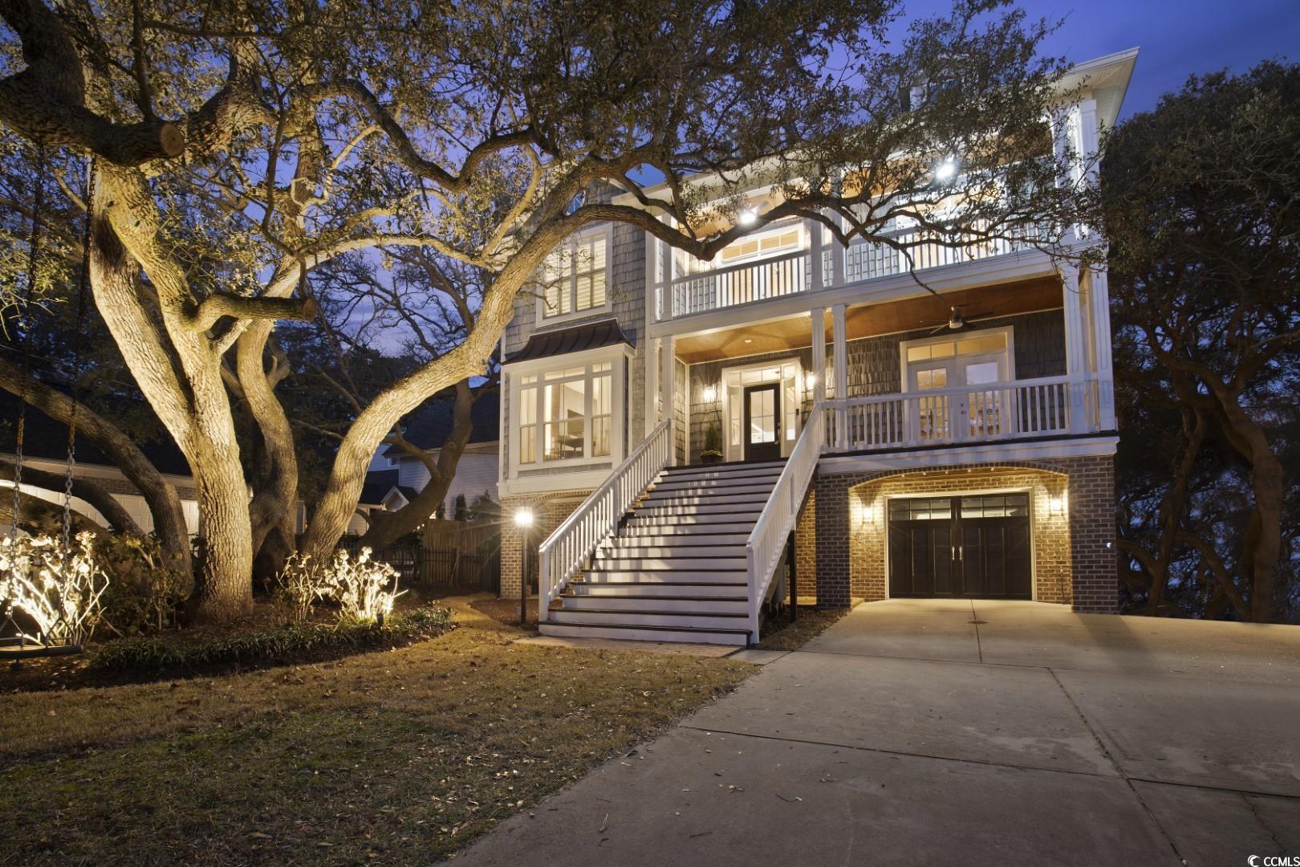
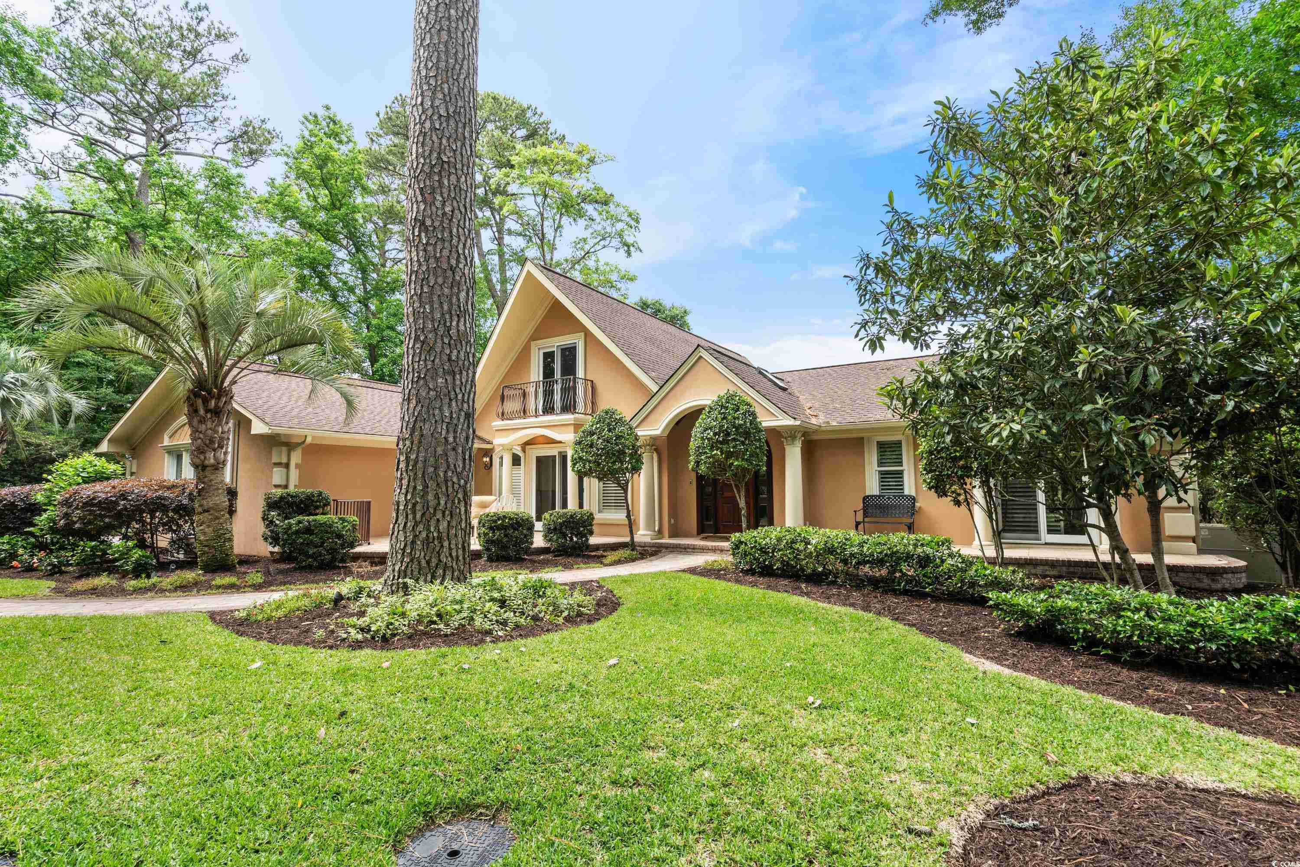
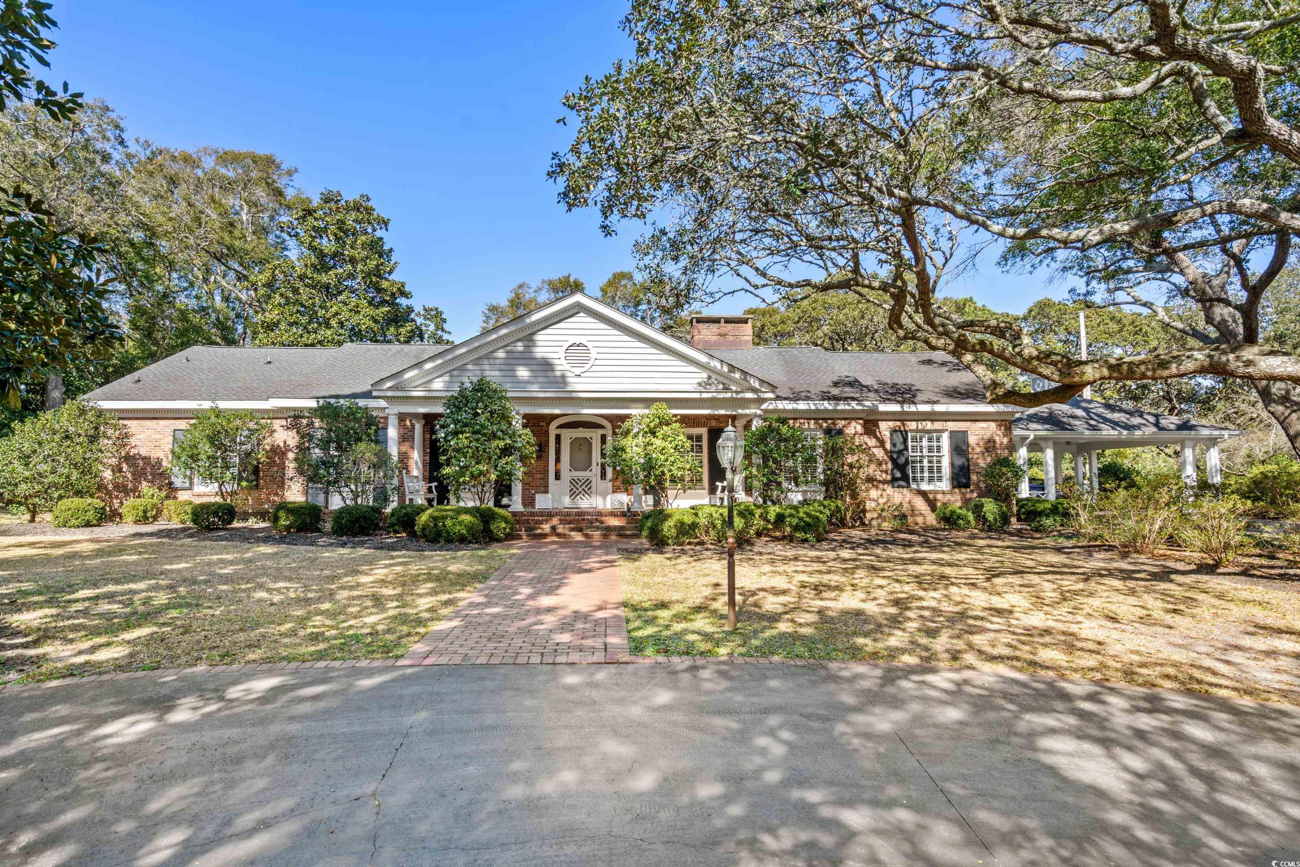
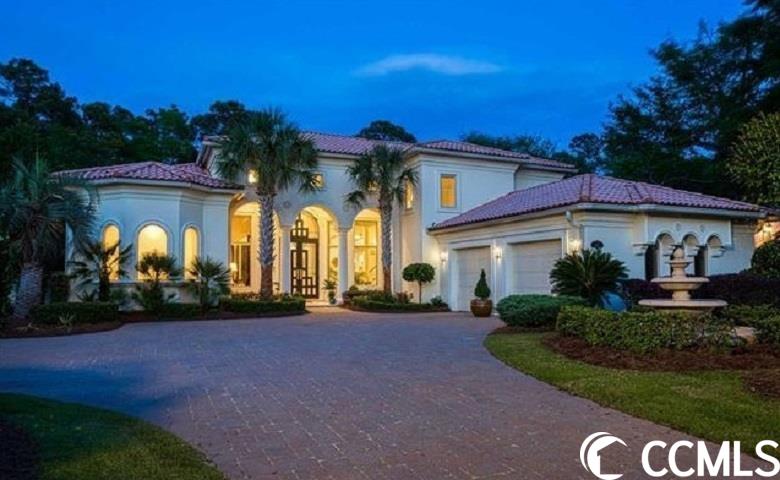
 Provided courtesy of © Copyright 2024 Coastal Carolinas Multiple Listing Service, Inc.®. Information Deemed Reliable but Not Guaranteed. © Copyright 2024 Coastal Carolinas Multiple Listing Service, Inc.® MLS. All rights reserved. Information is provided exclusively for consumers’ personal, non-commercial use,
that it may not be used for any purpose other than to identify prospective properties consumers may be interested in purchasing.
Images related to data from the MLS is the sole property of the MLS and not the responsibility of the owner of this website.
Provided courtesy of © Copyright 2024 Coastal Carolinas Multiple Listing Service, Inc.®. Information Deemed Reliable but Not Guaranteed. © Copyright 2024 Coastal Carolinas Multiple Listing Service, Inc.® MLS. All rights reserved. Information is provided exclusively for consumers’ personal, non-commercial use,
that it may not be used for any purpose other than to identify prospective properties consumers may be interested in purchasing.
Images related to data from the MLS is the sole property of the MLS and not the responsibility of the owner of this website.