Loris, SC 29569
- 3Beds
- 2Full Baths
- 1Half Baths
- 2,050SqFt
- 2006Year Built
- 0.77Acres
- MLS# 1402793
- Residential
- Detached
- Sold
- Approx Time on Market5 months, 8 days
- AreaLoris Area--Central Includes City of Loris
- CountyHorry
- SubdivisionSouthwood - Loris
Overview
SEARCH NO MORE! Do you appreciate country living with NO HOA as well as NO HOA DUES? Then nestled south of the City borders of Loris on Highway 701 is a small wooded community boasting large lots, elegant homes, and exquisite neighbors christened as ""Southwood"" waiting for you and your family to make it your next home! Be the proud owner of 912 Futrell Street, one of the nicest homes in the vicinity! Situated on a double lot or 0.77 acres next to a lake and enclosed by pines for your increased privacy. The owner custom built this breathtaking home with vaulted ceilings throughout and so many features you need at least an hour to take them all in. Your breath will be taken away as you discover how much attention and coordinating existed and is built into this estate from the full length railed front porch with swings and rocking chairs, the gigantic back porch, the pool and patio area with a gazebo, the eye-catching split rail fencing, the 400 square foot outside workshop, the 1972 square foot concrete drive, and the concentrated landscaping that makes this home shout! Inside three bedrooms, two and a half baths with combination kitchen and dining area expansive enough to accommodate the entire extended family. ""We enjoy entertaining friends and family and conceived this house to make that need a reality"" the owner says. That he did with a sizable foyer and an exclusive sitting area to the right that adjoins the awesome kitchen and dining area with a gigantic work island and bar. The floor to ceiling cabinets would levy nearly Forty Thousand to install today and if you were to need any more room a majestic pantry and another closet area just to make doubly sure. The granite counter tops escalate the entire area to make the kitchen even more entreating to the eye. The bedrooms are designed on a split floor plan with easy access to the bathrooms and all the other rooms as well. In the large living room enjoy the serenity of the gas fireplace for the cool evenings or just quality time with the family! The master bedroom suite has a colossal walk in closet and master bath with double vanity, whirlpool tub, and stand up shower. Everything is so tastefully decorated that the atmosphere created soothes the senses and makes you feel at home from the very start! Over the attached two car carport is a storage room with an exterior easy entrance up the stairs. Walk out the back door onto a full length rear porch and enjoy the peace and quiet of the natural scenery. One last thought. No HOA means No HOA dues, motorcycles are allowed, RV's too, and no hassles. Couple all of this with the easy drive to all the beaches of the Grand Strand and you can enjoy the beach today and sleep in your own bed tonight. All the ingredients of a modern day recipe for relaxation! Place us on your list and drop in for an hour or even two. We are worth the trip.
Sale Info
Listing Date: 02-12-2014
Sold Date: 07-21-2014
Aprox Days on Market:
5 month(s), 8 day(s)
Listing Sold:
9 Year(s), 9 month(s), 13 day(s) ago
Asking Price: $249,867
Selling Price: $230,000
Price Difference:
Reduced By $19,867
Agriculture / Farm
Grazing Permits Blm: ,No,
Horse: No
Grazing Permits Forest Service: ,No,
Grazing Permits Private: ,No,
Irrigation Water Rights: ,No,
Farm Credit Service Incl: ,No,
Crops Included: ,No,
Association Fees / Info
Hoa Frequency: NotApplicable
Hoa: No
Bathroom Info
Total Baths: 3.00
Halfbaths: 1
Fullbaths: 2
Bedroom Info
Beds: 3
Building Info
New Construction: No
Levels: One
Year Built: 2006
Mobile Home Remains: ,No,
Zoning: Residentia
Style: Traditional
Construction Materials: WoodFrame
Buyer Compensation
Exterior Features
Spa: No
Patio and Porch Features: RearPorch, Deck, FrontPorch, Patio
Window Features: StormWindows
Pool Features: OutdoorPool, Private
Foundation: Crawlspace
Exterior Features: BuiltinBarbecue, Barbecue, Deck, Fence, SprinklerIrrigation, Porch, Patio, Storage
Financial
Lease Renewal Option: ,No,
Garage / Parking
Parking Capacity: 8
Garage: Yes
Carport: No
Parking Type: Attached, Garage, TwoCarGarage
Open Parking: No
Attached Garage: Yes
Garage Spaces: 2
Green / Env Info
Interior Features
Floor Cover: Carpet, Wood
Door Features: StormDoors
Fireplace: Yes
Laundry Features: WasherHookup
Furnished: Unfurnished
Interior Features: Attic, Fireplace, PermanentAtticStairs, SplitBedrooms, WindowTreatments, BreakfastBar, BedroomonMainLevel, EntranceFoyer, KitchenIsland
Appliances: Dishwasher, Microwave, Range, Refrigerator, RangeHood
Lot Info
Lease Considered: ,No,
Lease Assignable: ,No,
Acres: 0.77
Lot Size: 245 x 131 x 136 x 245
Land Lease: No
Lot Description: IrregularLot, OutsideCityLimits
Misc
Pool Private: Yes
Offer Compensation
Other School Info
Property Info
County: Horry
View: No
Senior Community: No
Stipulation of Sale: None
Property Sub Type Additional: Detached
Property Attached: No
Security Features: SecuritySystem, SmokeDetectors
Rent Control: No
Construction: Resale
Room Info
Basement: ,No,
Basement: CrawlSpace
Sold Info
Sold Date: 2014-07-21T00:00:00
Sqft Info
Building Sqft: 2550
Sqft: 2050
Tax Info
Tax Legal Description: Lots 58 & 59
Unit Info
Utilities / Hvac
Heating: Central, ForcedAir
Cooling: CentralAir
Electric On Property: No
Cooling: Yes
Sewer: SepticTank
Utilities Available: CableAvailable, ElectricityAvailable, PhoneAvailable, SepticAvailable, UndergroundUtilities, WaterAvailable
Heating: Yes
Water Source: Public
Waterfront / Water
Waterfront: No
Directions
From NMB take Hwy 9 to the Hwy 701 Exit. Turn left at exit onto 701. Go through Loris, appx two miles out of town, and turn left onto Scenic St.. turn left on Futrell Street. Home is the 1st house on the right on Futrell Street.Courtesy of Real Home International Llc


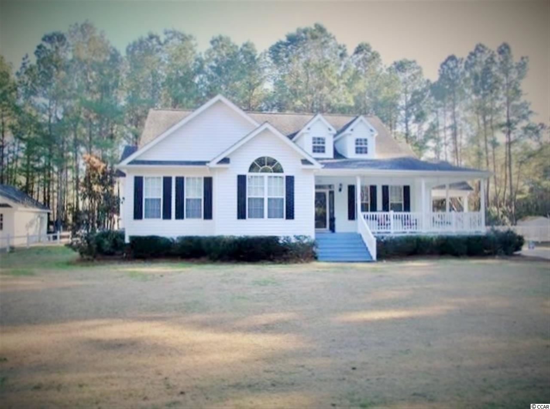
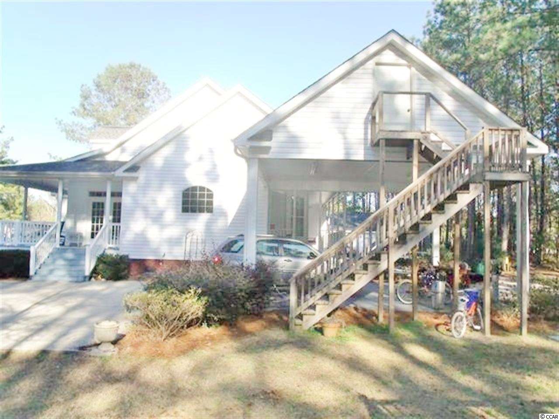
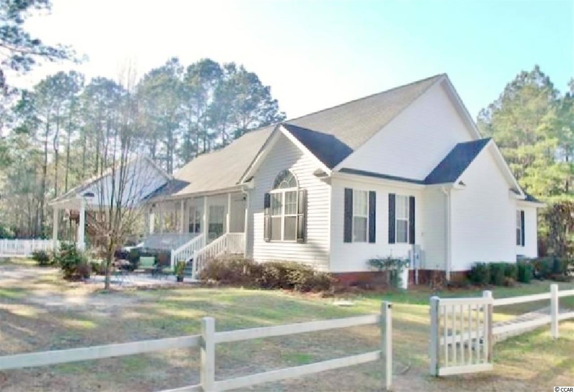
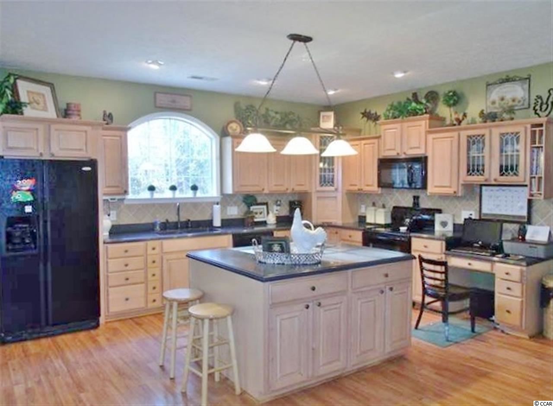
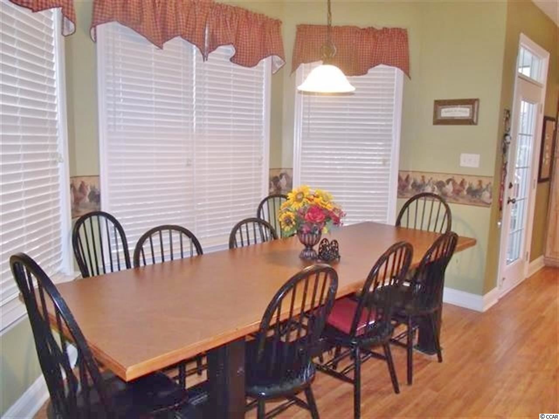
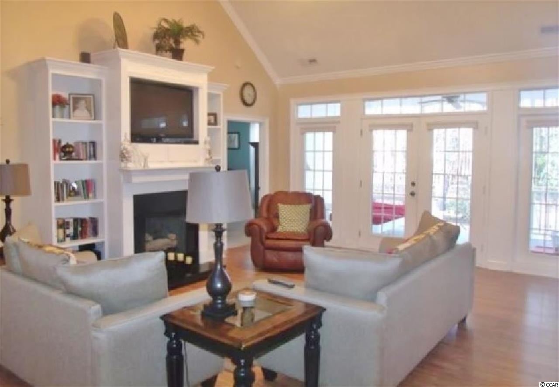
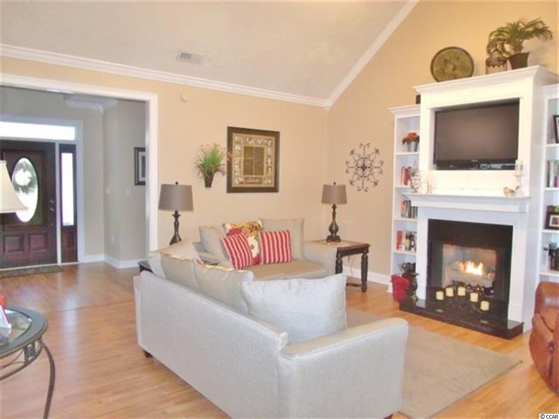
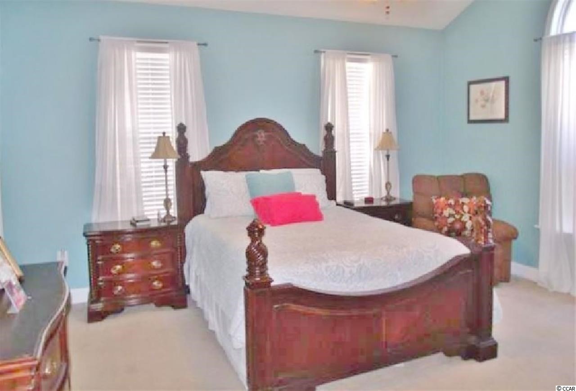
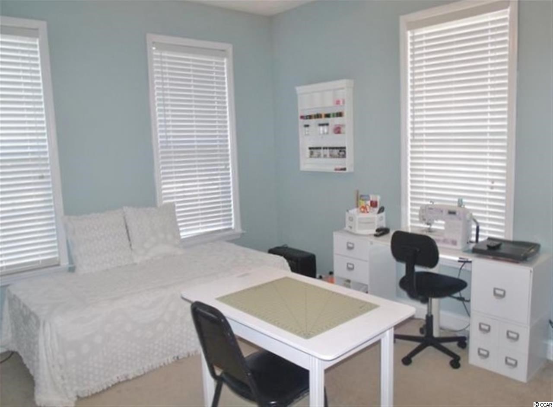
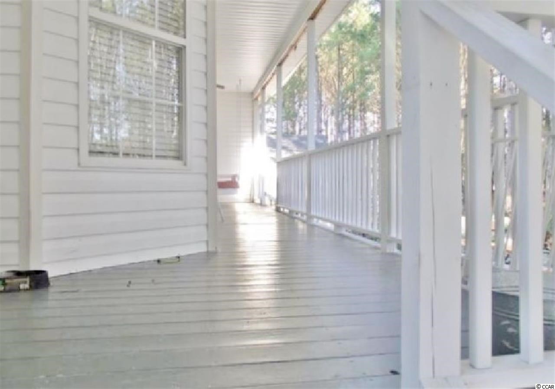
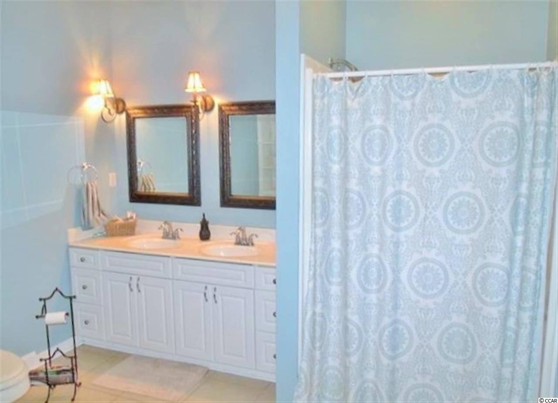
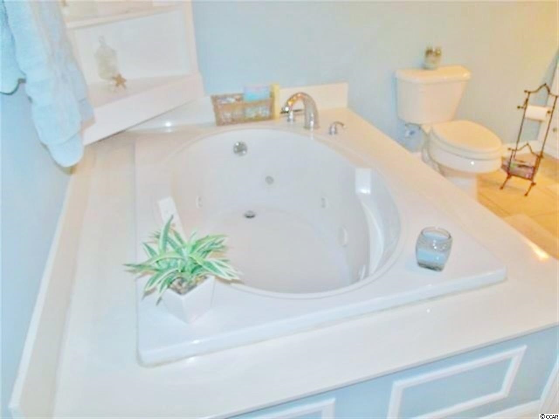
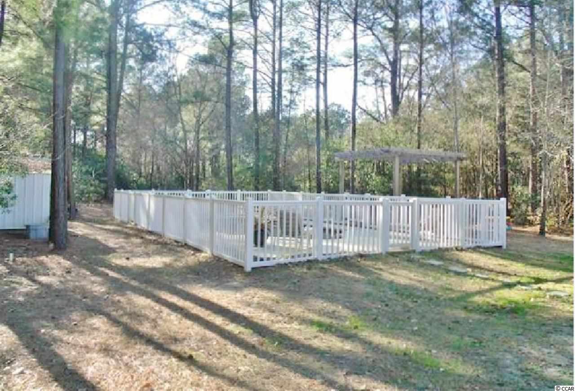
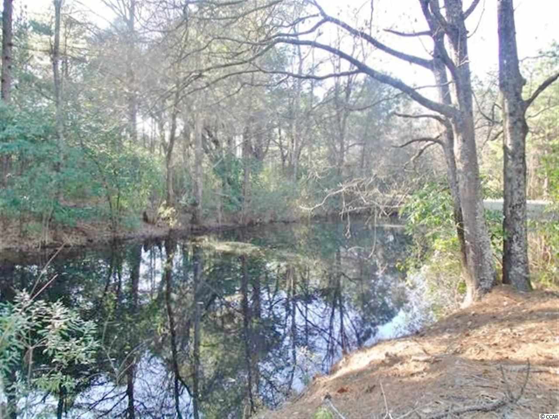
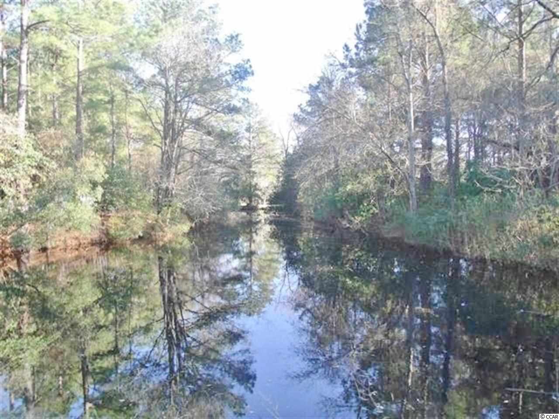
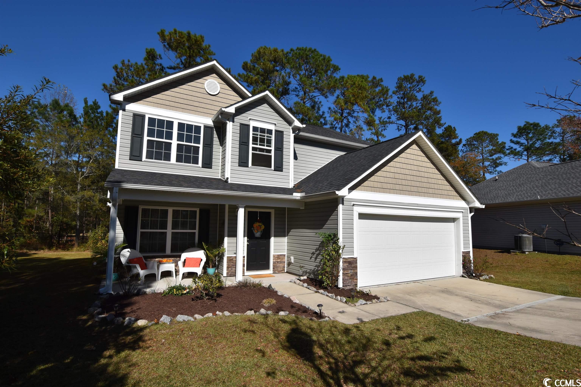
 MLS# 2323684
MLS# 2323684 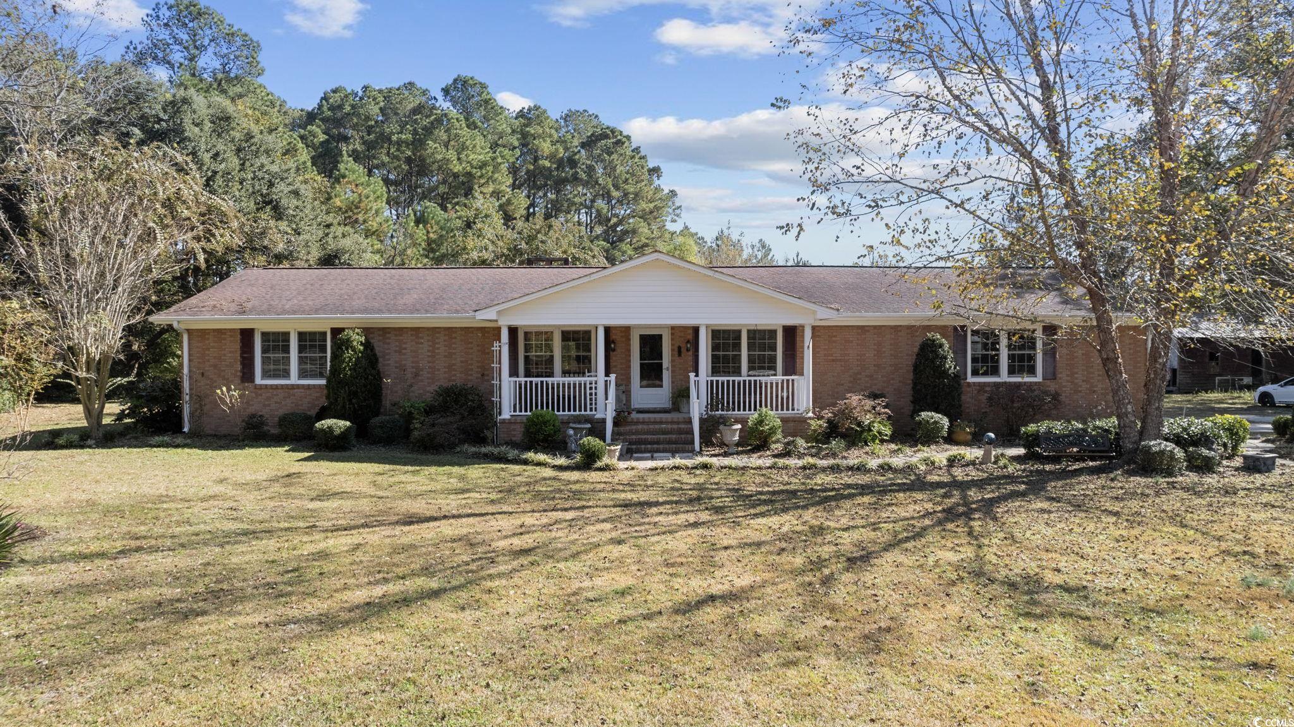
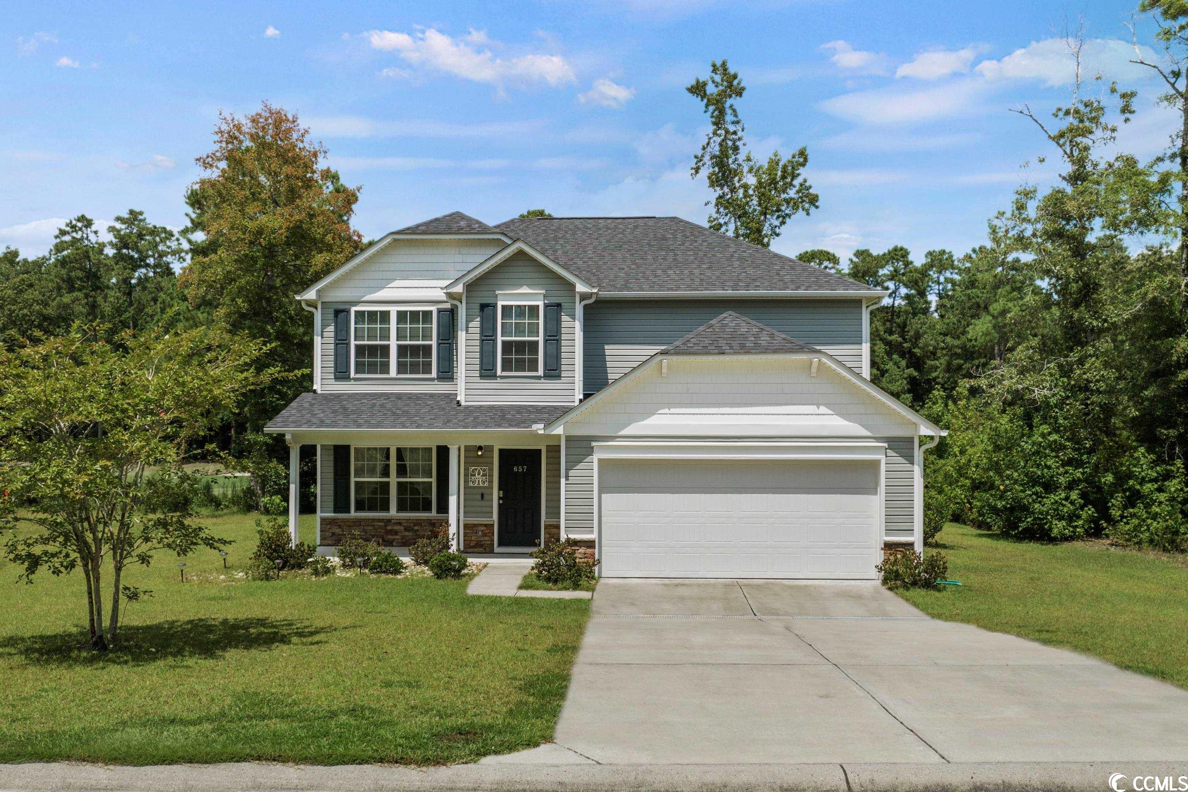
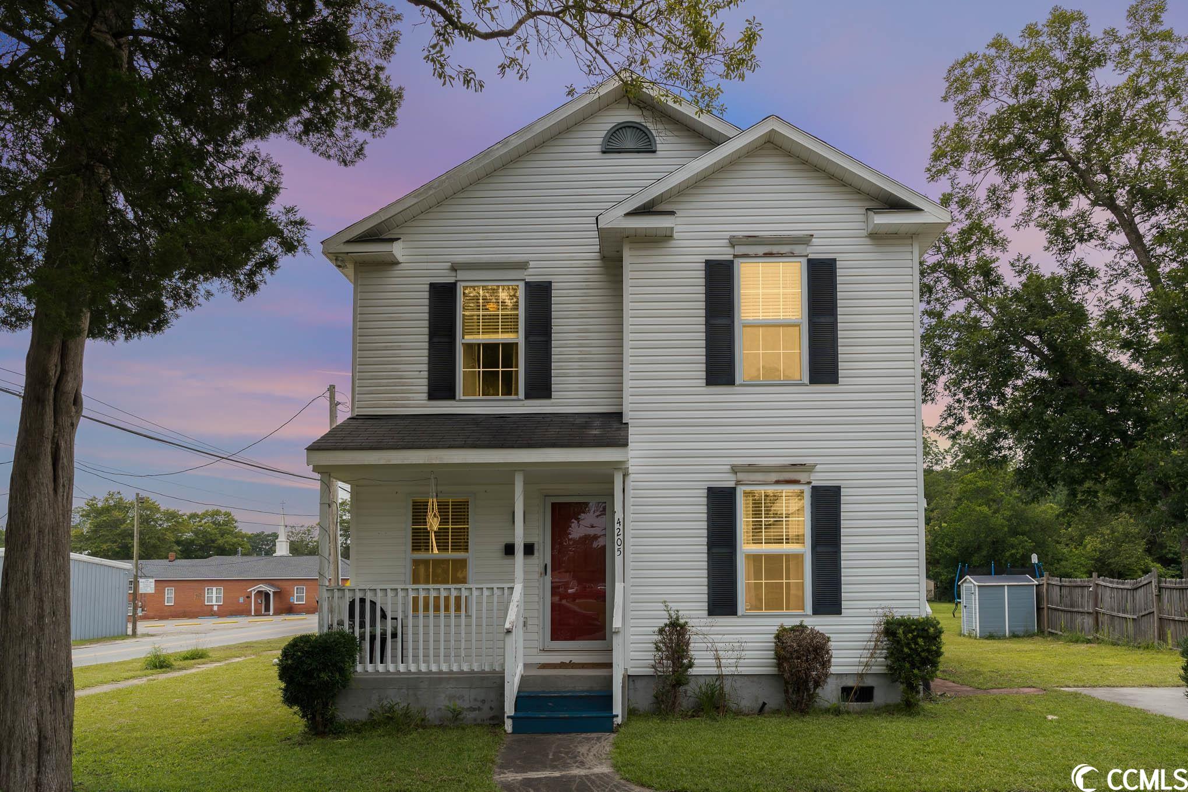
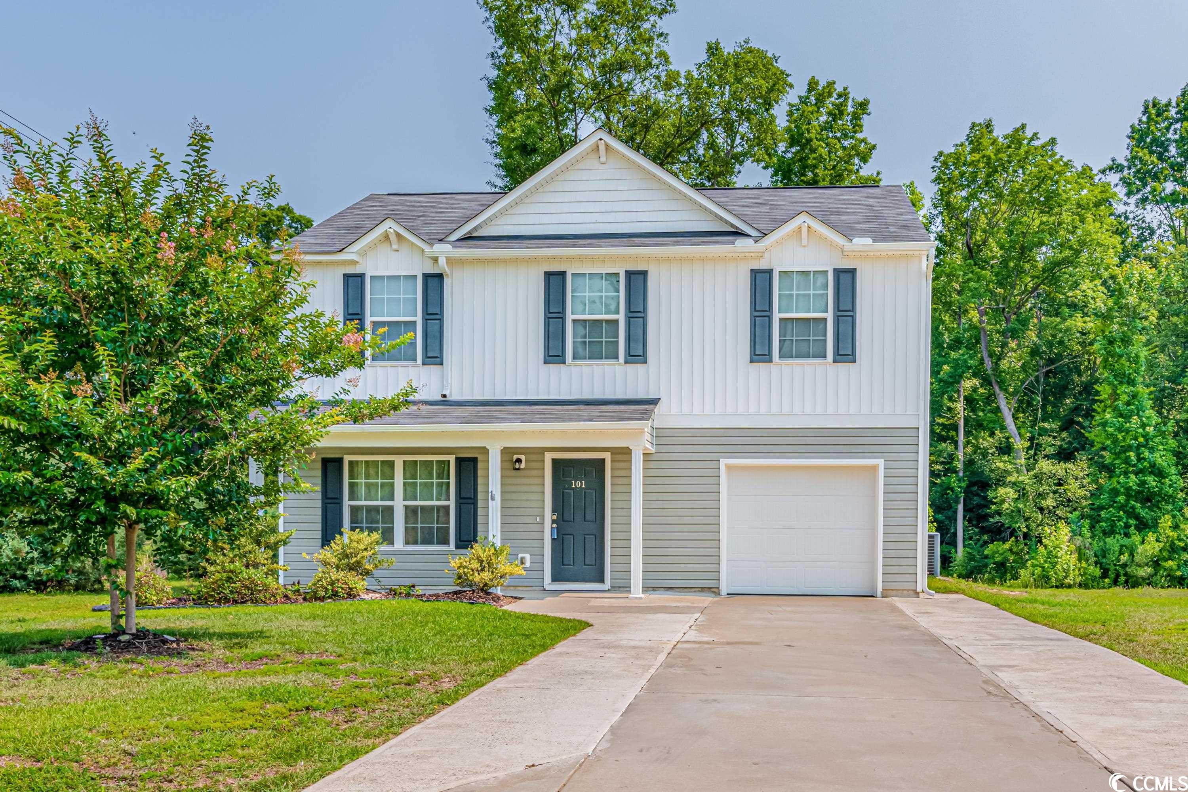
 Provided courtesy of © Copyright 2024 Coastal Carolinas Multiple Listing Service, Inc.®. Information Deemed Reliable but Not Guaranteed. © Copyright 2024 Coastal Carolinas Multiple Listing Service, Inc.® MLS. All rights reserved. Information is provided exclusively for consumers’ personal, non-commercial use,
that it may not be used for any purpose other than to identify prospective properties consumers may be interested in purchasing.
Images related to data from the MLS is the sole property of the MLS and not the responsibility of the owner of this website.
Provided courtesy of © Copyright 2024 Coastal Carolinas Multiple Listing Service, Inc.®. Information Deemed Reliable but Not Guaranteed. © Copyright 2024 Coastal Carolinas Multiple Listing Service, Inc.® MLS. All rights reserved. Information is provided exclusively for consumers’ personal, non-commercial use,
that it may not be used for any purpose other than to identify prospective properties consumers may be interested in purchasing.
Images related to data from the MLS is the sole property of the MLS and not the responsibility of the owner of this website.