Conway, SC 29526
- 4Beds
- 3Full Baths
- N/AHalf Baths
- 2,777SqFt
- 2006Year Built
- 0.23Acres
- MLS# 1909786
- Residential
- Detached
- Sold
- Approx Time on Market1 month, 24 days
- AreaConway To Myrtle Beach Area--Between 90 & Waterway Redhill/grande Dunes
- CountyHorry
- SubdivisionHillsborough
Overview
Fantastic opportunity to own this very spacious and roomy house located in the highly desirable and tranquil subdivision of Hillsborough. The home showcases value with all the upgrades and features it has to offer drawing you to this meticulously maintained 4 bedroom, 3 full bath, home which adds to a separate office. This house features 2,777 heated square feet and totaling out at 3,916 total square feet under roof. The interior of this delightful home is highlighted with a grand entrance through the tiled foyer greeting you by an impressive living room with new plank wood flooring, a gas fireplace, 13-foot ceilings and extra windows allowing the natural light of the southern sun to shine. The focal point of most homes is the kitchen and this kitchen upgraded features include Corine countertops, a new tiled backsplash, stainless steel appliances, a bounty of antique white cabinets, pendent lighting, an island, undercabinet lighting, a large pantry and a extra large dining area off the kitchen with a newly rustic fixture. The first floor master bedroom has recently installed new carpet and overlooks the privacy of the lake, while the spacious master bathroom has dual sinks set in Corine countertops, a glass shower, a jacuzzi tub, tiled floors and a large walk-in closet to accommodate an abundance of clothes. The spare bedroom is very clean and also has plenty of closet space. You have an enlarged bonus bedroom upstairs with new carpet and a full size bathroom and totaling out at 338 sq. ft. Finally, there is a laundry room with an enlarged sink and plenty of cabinets for extra storage. This home screams ocean as its exterior brick front is Seashell Gray with a well manicured lawn. The finished two-car garage has been enlarged to a total of 600 sq. ft., while in the back there is a large, tiled screened porch and an attached extended patio overlooking the lake. Hillsborough is located off Hwy 90 next to the newly completed International Drive giving you a fast 10 minute drive to the beach. Hillsborough features a perfectly landscaped entrance which neighborhood amenities include a pool, clubhouse and playground. Make this your next home!
Sale Info
Listing Date: 05-01-2019
Sold Date: 06-26-2019
Aprox Days on Market:
1 month(s), 24 day(s)
Listing Sold:
4 Year(s), 11 month(s), 20 day(s) ago
Asking Price: $289,900
Selling Price: $286,000
Price Difference:
Reduced By $3,900
Agriculture / Farm
Grazing Permits Blm: ,No,
Horse: No
Grazing Permits Forest Service: ,No,
Grazing Permits Private: ,No,
Irrigation Water Rights: ,No,
Farm Credit Service Incl: ,No,
Crops Included: ,No,
Association Fees / Info
Hoa Frequency: Quarterly
Hoa Fees: 118
Hoa: 1
Hoa Includes: CommonAreas, CableTV, Pools, RecreationFacilities, Trash
Community Features: Clubhouse, GolfCartsOK, Pool, RecreationArea, LongTermRentalAllowed
Assoc Amenities: Clubhouse, OwnerAllowedGolfCart, OwnerAllowedMotorcycle, Pool
Bathroom Info
Total Baths: 3.00
Fullbaths: 3
Bedroom Info
Beds: 4
Building Info
New Construction: No
Levels: OneandOneHalf
Year Built: 2006
Mobile Home Remains: ,No,
Zoning: RES
Style: Traditional
Construction Materials: BrickVeneer, VinylSiding
Buyer Compensation
Exterior Features
Spa: No
Patio and Porch Features: Patio, Porch, Screened
Pool Features: Association, Community
Foundation: Slab
Exterior Features: Fence, Patio
Financial
Lease Renewal Option: ,No,
Garage / Parking
Parking Capacity: 6
Garage: Yes
Carport: No
Parking Type: Attached, Garage, TwoCarGarage, GarageDoorOpener
Open Parking: No
Attached Garage: Yes
Garage Spaces: 2
Green / Env Info
Green Energy Efficient: Doors, Windows
Interior Features
Floor Cover: Carpet, Tile, Wood
Door Features: InsulatedDoors
Fireplace: Yes
Laundry Features: WasherHookup
Furnished: Unfurnished
Interior Features: Fireplace, SplitBedrooms, WindowTreatments, BreakfastBar, BedroomonMainLevel, BreakfastArea, EntranceFoyer, KitchenIsland, StainlessSteelAppliances, SolidSurfaceCounters
Appliances: Dishwasher, Disposal, Microwave, Range, Refrigerator, Dryer, Washer
Lot Info
Lease Considered: ,No,
Lease Assignable: ,No,
Acres: 0.23
Land Lease: No
Lot Description: LakeFront, OutsideCityLimits, Pond, Rectangular
Misc
Pool Private: No
Offer Compensation
Other School Info
Property Info
County: Horry
View: No
Senior Community: No
Stipulation of Sale: None
Property Sub Type Additional: Detached
Property Attached: No
Security Features: SmokeDetectors
Disclosures: CovenantsRestrictionsDisclosure,SellerDisclosure
Rent Control: No
Construction: Resale
Room Info
Basement: ,No,
Sold Info
Sold Date: 2019-06-26T00:00:00
Sqft Info
Building Sqft: 3916
Sqft: 2777
Tax Info
Tax Legal Description: Hillsborough PUD; Lot 185
Unit Info
Utilities / Hvac
Heating: Central, Electric
Cooling: CentralAir
Electric On Property: No
Cooling: Yes
Utilities Available: CableAvailable, ElectricityAvailable, PhoneAvailable, SewerAvailable, UndergroundUtilities, WaterAvailable
Heating: Yes
Water Source: Public
Waterfront / Water
Waterfront: Yes
Waterfront Features: LakeFront
Directions
Continue onto International Dr., Turn left onto SC-90 W, Turn Left onto Hillsborough Drive into Hillsborough, Continue onto Hillsborough Dr, Turn right onto Belton Dr, Turn right onto Lalton Dr,Destination will be on the left.Courtesy of Re/max Southern Shores - Cell: 843-907-0355


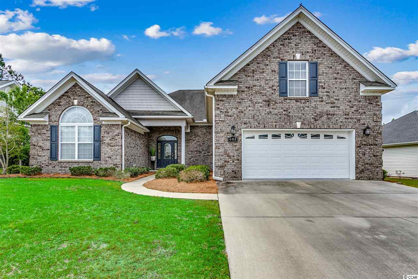
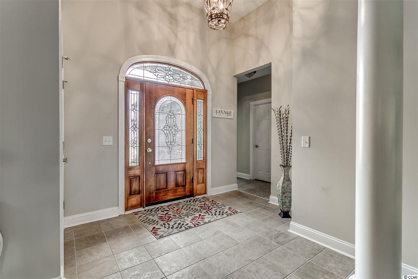
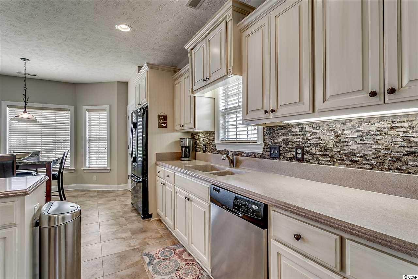
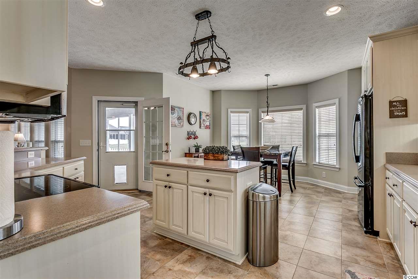
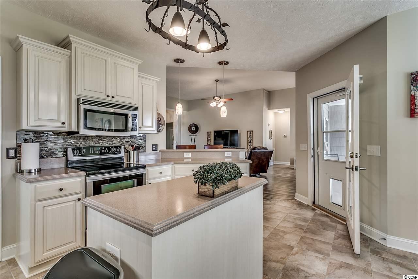
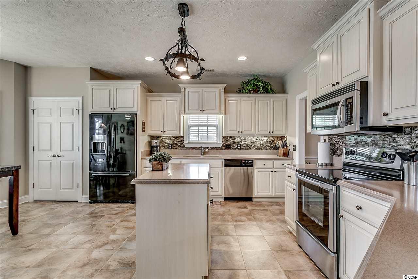
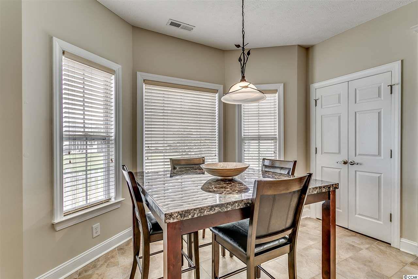
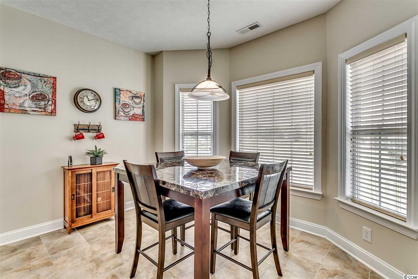
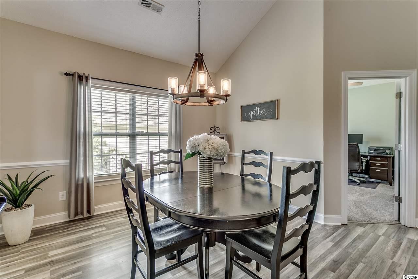
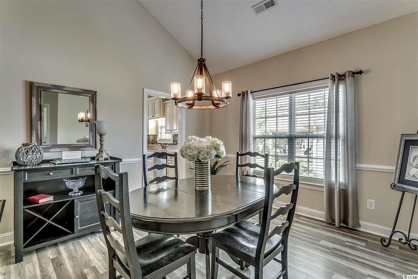
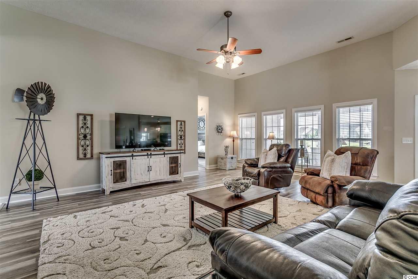
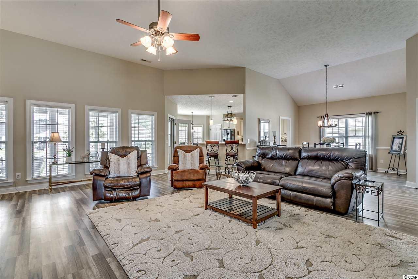
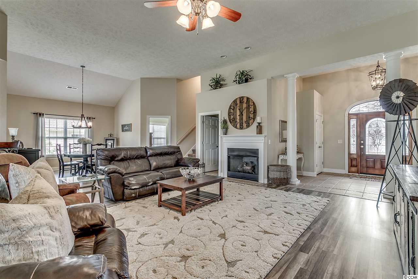
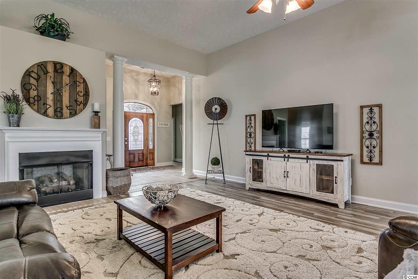
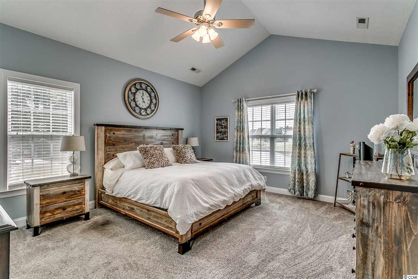
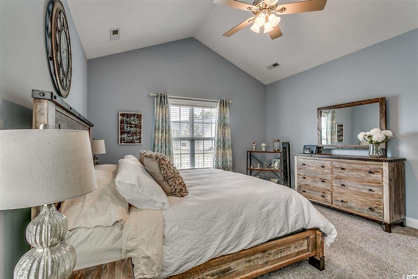
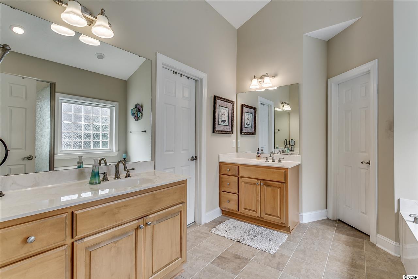
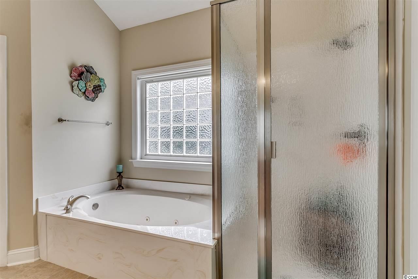
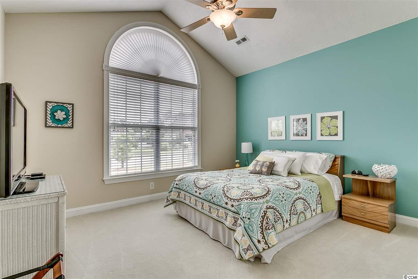
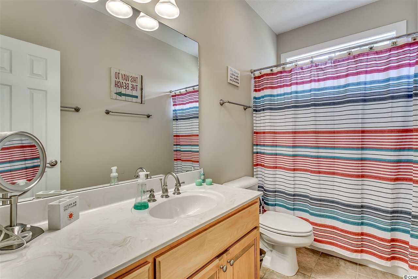
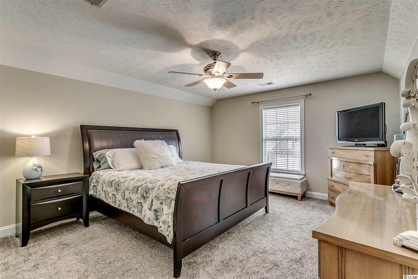
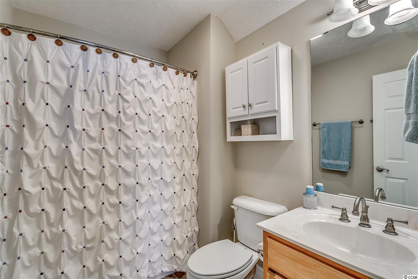
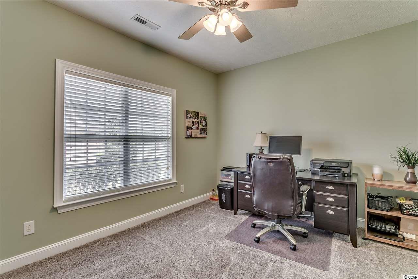
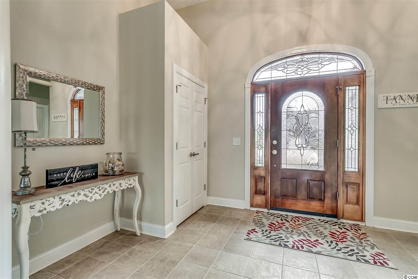
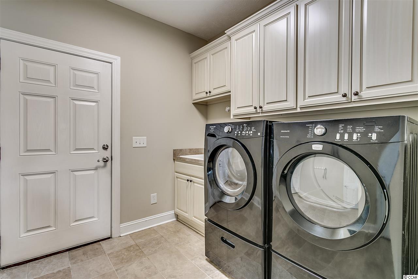
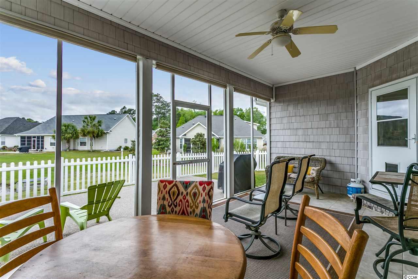
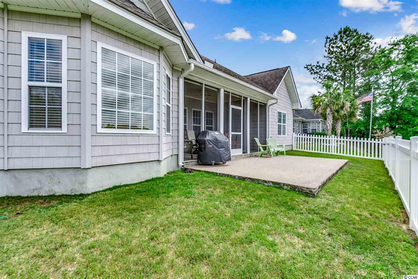
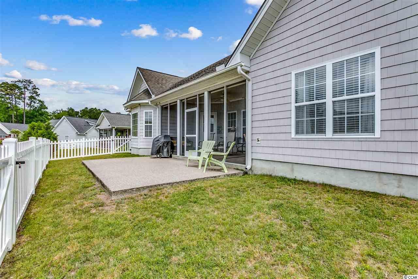
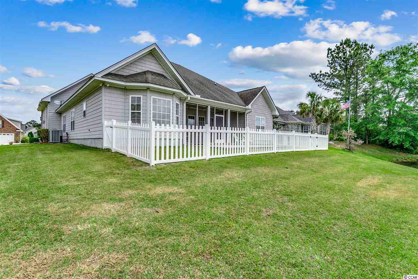
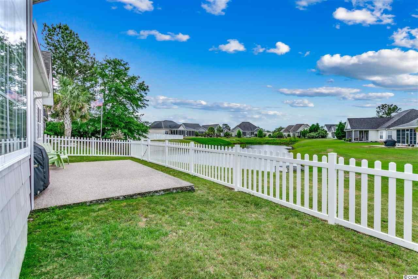
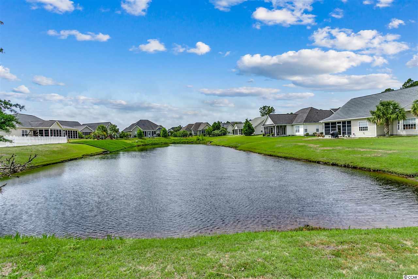
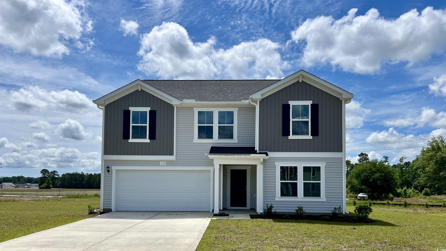
 MLS# 2412968
MLS# 2412968 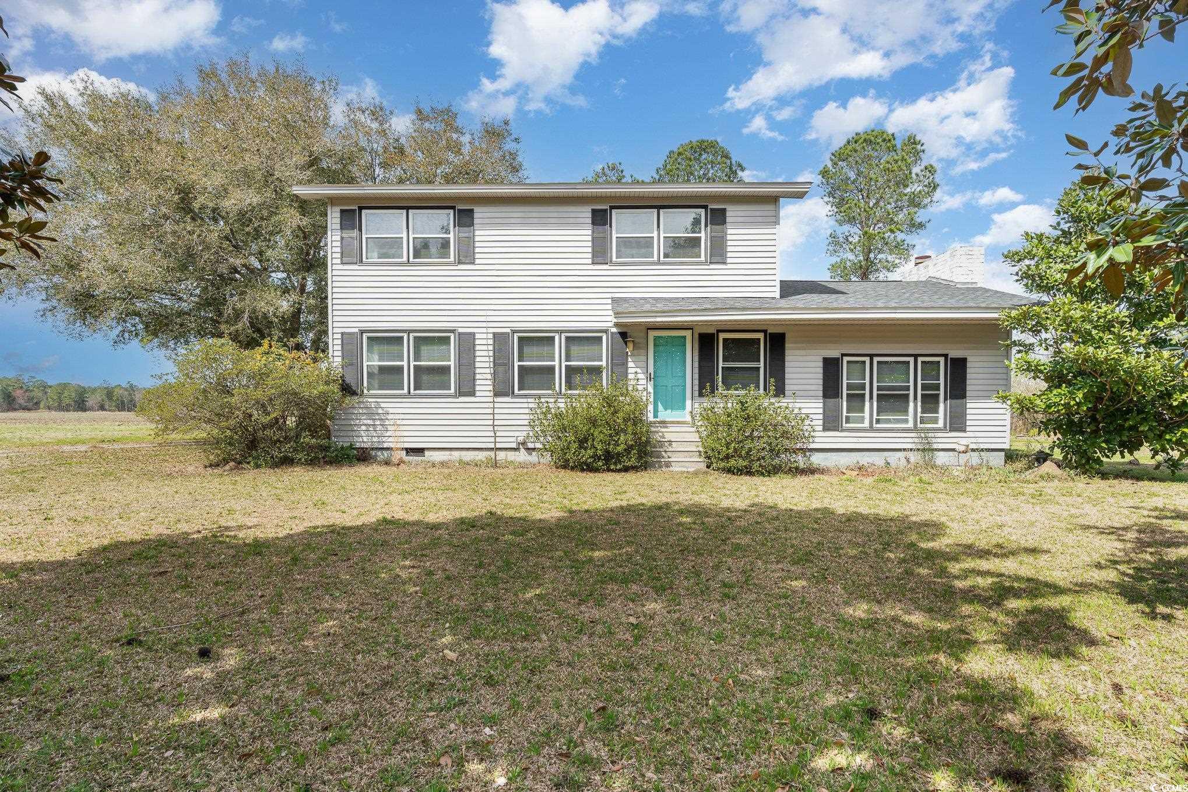
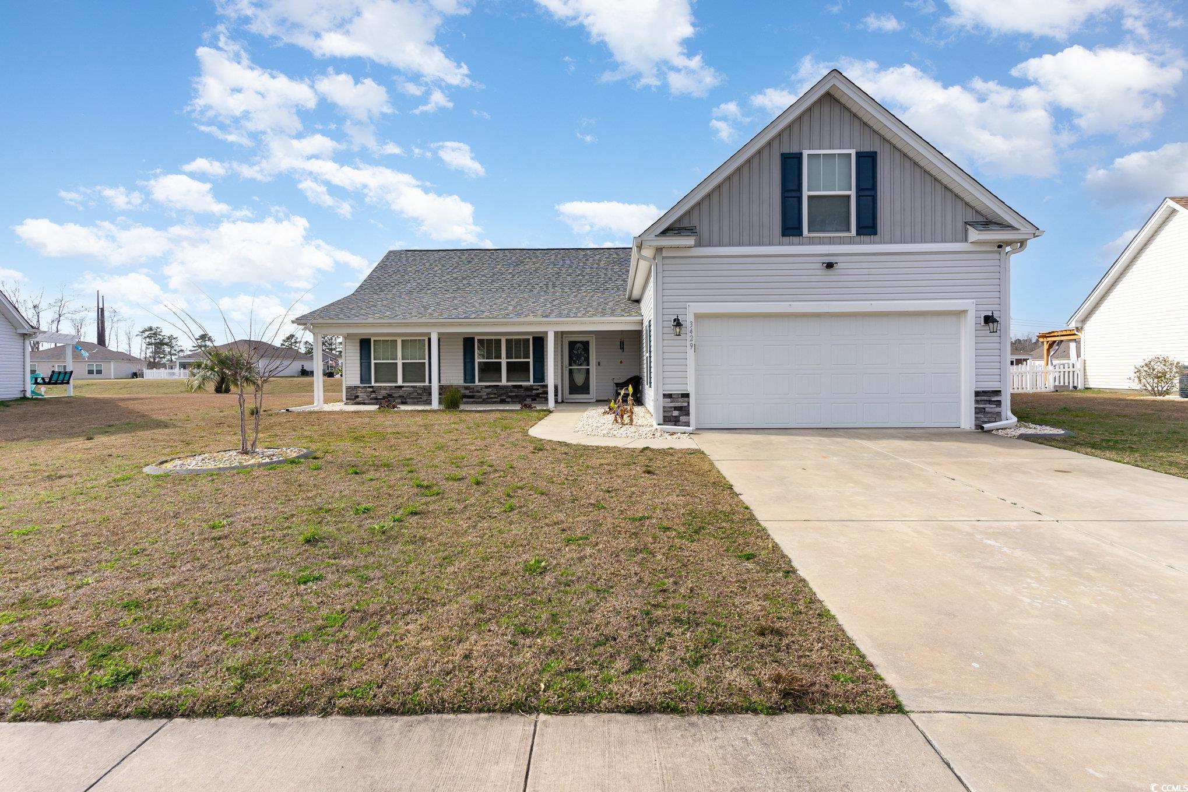
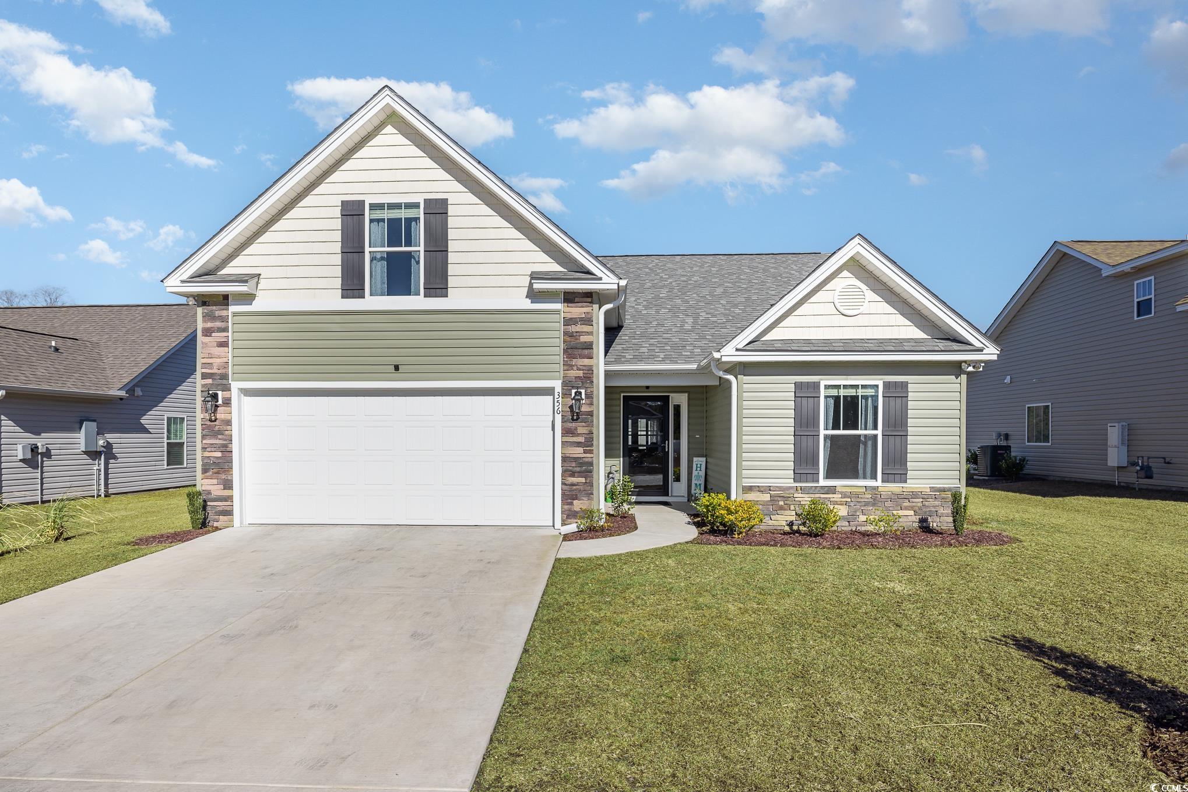
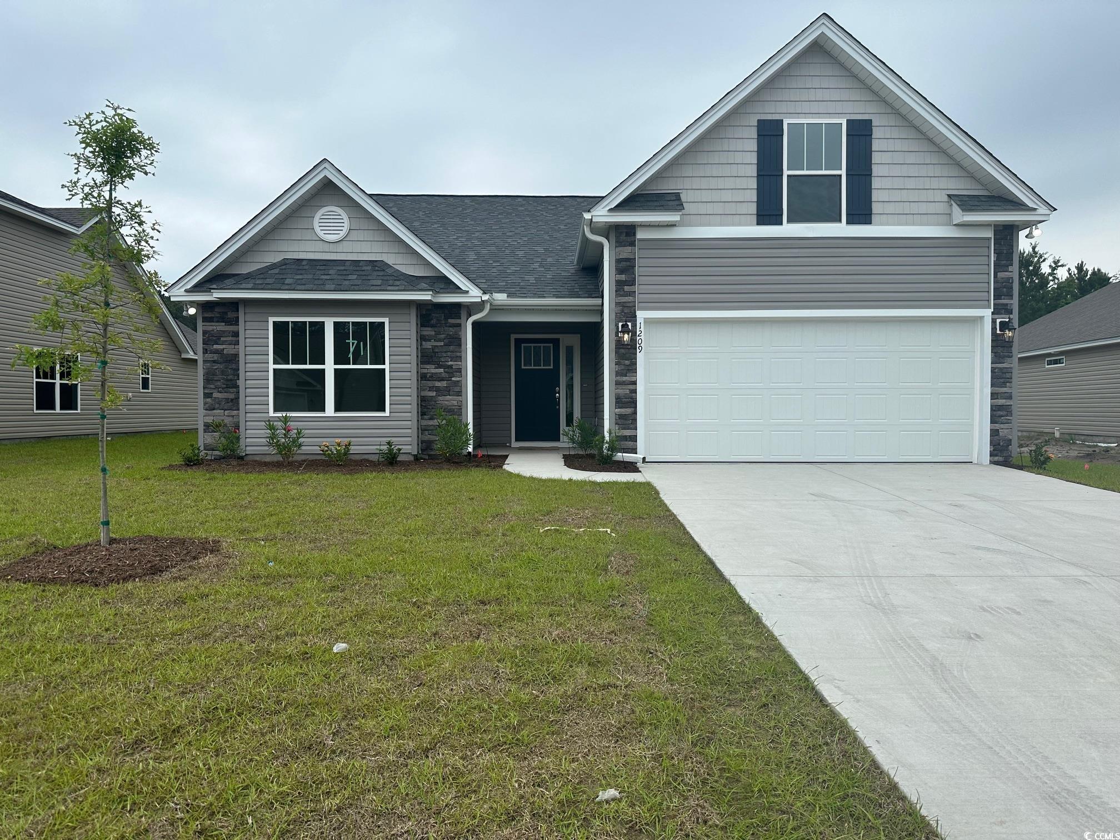
 Provided courtesy of © Copyright 2024 Coastal Carolinas Multiple Listing Service, Inc.®. Information Deemed Reliable but Not Guaranteed. © Copyright 2024 Coastal Carolinas Multiple Listing Service, Inc.® MLS. All rights reserved. Information is provided exclusively for consumers’ personal, non-commercial use,
that it may not be used for any purpose other than to identify prospective properties consumers may be interested in purchasing.
Images related to data from the MLS is the sole property of the MLS and not the responsibility of the owner of this website.
Provided courtesy of © Copyright 2024 Coastal Carolinas Multiple Listing Service, Inc.®. Information Deemed Reliable but Not Guaranteed. © Copyright 2024 Coastal Carolinas Multiple Listing Service, Inc.® MLS. All rights reserved. Information is provided exclusively for consumers’ personal, non-commercial use,
that it may not be used for any purpose other than to identify prospective properties consumers may be interested in purchasing.
Images related to data from the MLS is the sole property of the MLS and not the responsibility of the owner of this website.