Murrells Inlet, SC 29576
- 3Beds
- 2Full Baths
- N/AHalf Baths
- 2,058SqFt
- 2017Year Built
- 0.18Acres
- MLS# 2322951
- Residential
- Detached
- Sold
- Approx Time on Market3 months, 17 days
- AreaMyrtle Beach Area--South of 544 & West of 17 Bypass M.i. Horry County
- CountyHorry
- SubdivisionTwin Oaks - Murrells Inlet
Overview
This single story home is ready for you! The view of the gorgeous oak trees and lake from the front of the home is just spectacular! And you can definitely enjoy it from your cozy covered front porch. Welcome to the open concept, spacious Muirwood floor plan. Step in through the front door and to the left of the foyer is a formal dining room or office/den/flex room. The generous size family room is open to the eating area and kitchen with access to the porch. Gather around the breakfast bar at the large granite island. Stainless steel appliances include the gas range and take note of the huge walk in pantry. Wander into the owner's suite which highlights a walk-in closet, vaulted ceiling and a connected main bath with a walk-in shower, dual vanities and a linen closet. Plus, two additional guest bedrooms with their own closets and a guest bath make up this end of the home. Wood look laminate flooring runs through the entire house with the exception of bathrooms and laundry room which all feature tile. The screened porch on the back of this home faces a protected wooded buffer. This home has so much to offer and is waiting for the new owner's personal touch. So many more features are evident including the 3rd car garage, Rinnai tankless hot water heater and natural gas convenience. The Twin Oaks community is located in Murrells Inlet and is close to restaurants, shopping, beaches and attractions. This community offers 155 beautiful home sites with amenities such as a community garden, pool, and park areas with shade from the historical oaks throughout. All square footage is approximate and up to buyer/buyer's agent to confirm.
Sale Info
Listing Date: 11-10-2023
Sold Date: 02-28-2024
Aprox Days on Market:
3 month(s), 17 day(s)
Listing Sold:
2 month(s), 22 day(s) ago
Asking Price: $490,000
Selling Price: $470,000
Price Difference:
Reduced By $15,000
Agriculture / Farm
Grazing Permits Blm: ,No,
Horse: No
Grazing Permits Forest Service: ,No,
Grazing Permits Private: ,No,
Irrigation Water Rights: ,No,
Farm Credit Service Incl: ,No,
Crops Included: ,No,
Association Fees / Info
Hoa Frequency: Monthly
Hoa Fees: 99
Hoa: 1
Hoa Includes: AssociationManagement, Pools, Trash
Community Features: GolfCartsOK, LongTermRentalAllowed, Pool
Assoc Amenities: OwnerAllowedGolfCart, OwnerAllowedMotorcycle, PetRestrictions
Bathroom Info
Total Baths: 2.00
Fullbaths: 2
Bedroom Info
Beds: 3
Building Info
New Construction: No
Levels: One
Year Built: 2017
Mobile Home Remains: ,No,
Zoning: RES
Style: Ranch
Construction Materials: VinylSiding, WoodFrame
Builders Name: Lennar
Builder Model: Muirwood
Buyer Compensation
Exterior Features
Spa: No
Patio and Porch Features: FrontPorch, Patio, Porch, Screened
Pool Features: Community, OutdoorPool
Foundation: Slab
Exterior Features: Patio
Financial
Lease Renewal Option: ,No,
Garage / Parking
Parking Capacity: 3
Garage: Yes
Carport: No
Parking Type: Attached, Garage, ThreeCarGarage, GarageDoorOpener
Open Parking: No
Attached Garage: Yes
Garage Spaces: 3
Green / Env Info
Interior Features
Floor Cover: Laminate, Tile
Door Features: StormDoors
Fireplace: No
Laundry Features: WasherHookup
Furnished: Unfurnished
Interior Features: BreakfastBar, BedroomonMainLevel, BreakfastArea, EntranceFoyer, StainlessSteelAppliances, SolidSurfaceCounters
Appliances: Dishwasher, Disposal, Microwave, Range, Refrigerator, Dryer, Washer
Lot Info
Lease Considered: ,No,
Lease Assignable: ,No,
Acres: 0.18
Lot Size: 58x124x72x124
Land Lease: No
Lot Description: OutsideCityLimits, Rectangular
Misc
Pool Private: No
Pets Allowed: OwnerOnly, Yes
Offer Compensation
Other School Info
Property Info
County: Horry
View: No
Senior Community: No
Stipulation of Sale: None
Property Sub Type Additional: Detached
Property Attached: No
Security Features: SmokeDetectors
Disclosures: CovenantsRestrictionsDisclosure,SellerDisclosure
Rent Control: No
Construction: Resale
Room Info
Basement: ,No,
Sold Info
Sold Date: 2024-02-28T00:00:00
Sqft Info
Building Sqft: 2701
Living Area Source: Builder
Sqft: 2058
Tax Info
Unit Info
Utilities / Hvac
Heating: Central, Electric, Gas
Cooling: CentralAir
Electric On Property: No
Cooling: Yes
Utilities Available: CableAvailable, ElectricityAvailable, NaturalGasAvailable, PhoneAvailable, SewerAvailable, UndergroundUtilities, WaterAvailable
Heating: Yes
Water Source: Public
Waterfront / Water
Waterfront: No
Schools
Elem: Saint James Elementary School
Middle: Saint James Middle School
High: Saint James High School
Directions
Take McDowell Shortcut Road to Twin Oaks subdivision. Enter main entrance on Mulberry Way. Bear to the left onto Cherry Blossom Drive. Home will be on the left.Courtesy of Brg Real Estate


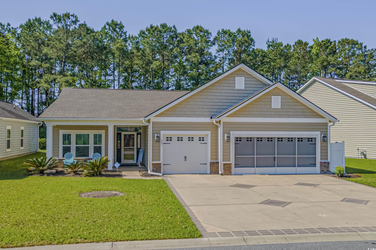
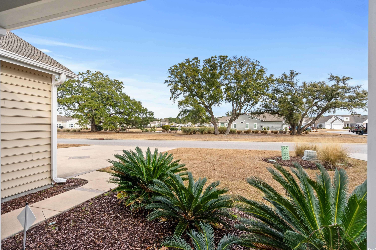
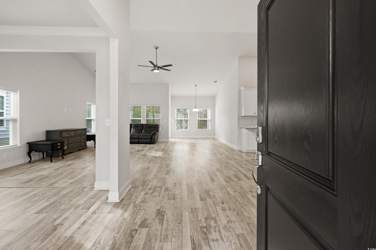
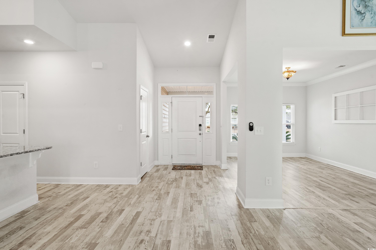
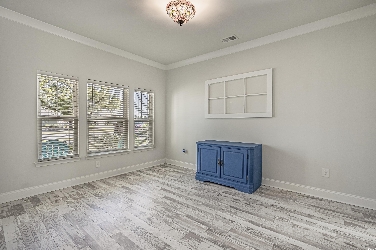

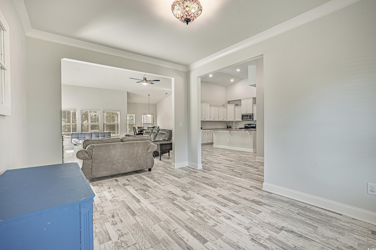
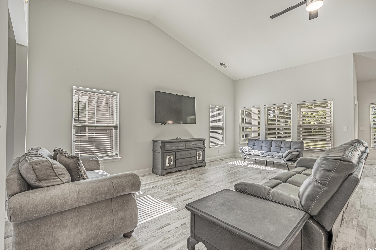
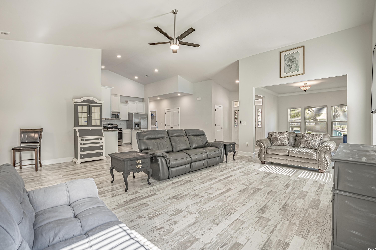
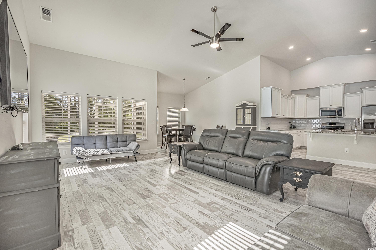
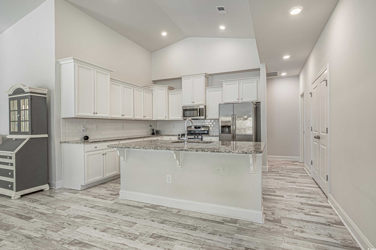
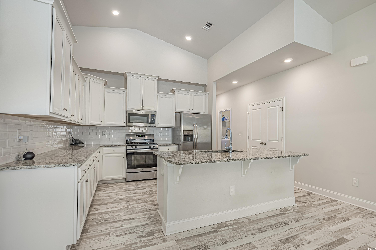

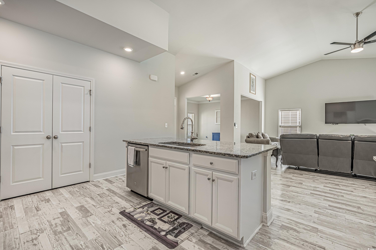

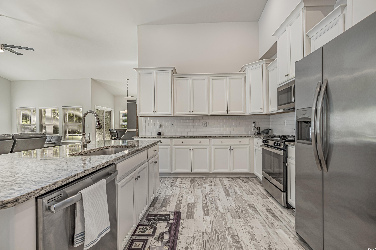
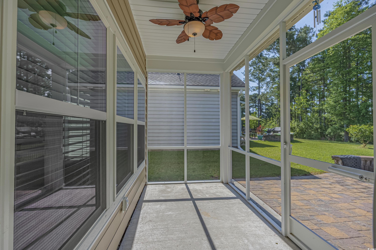
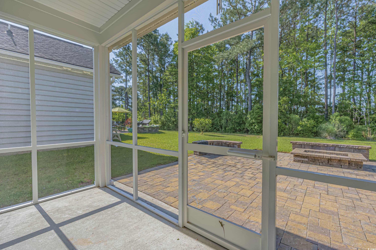
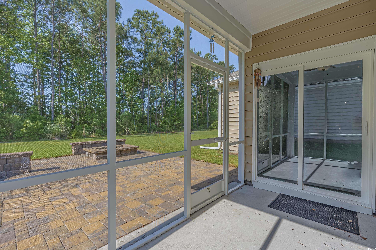
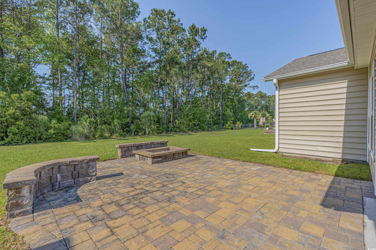
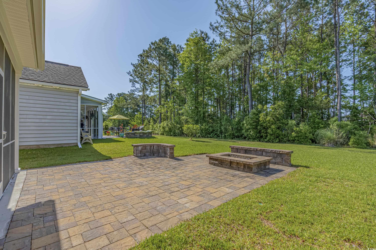
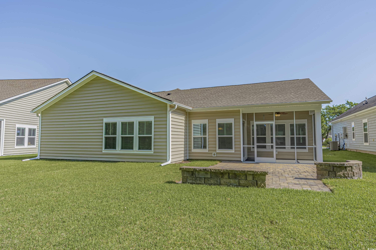
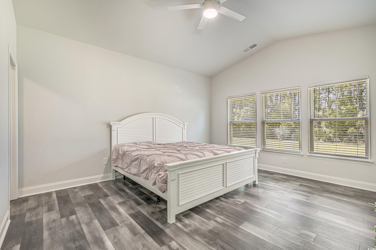
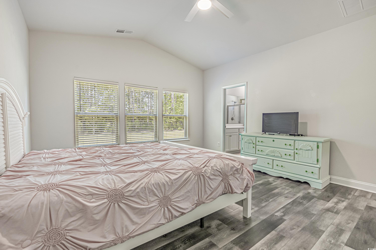
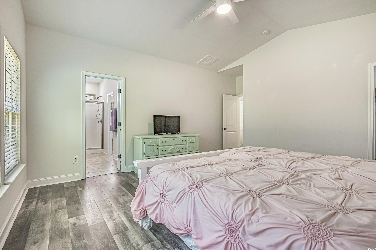
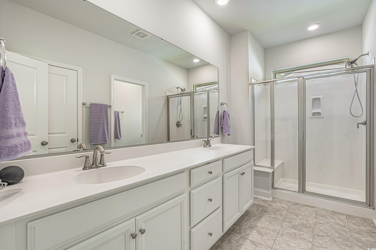
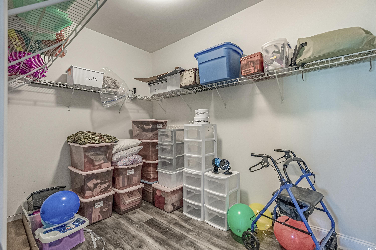
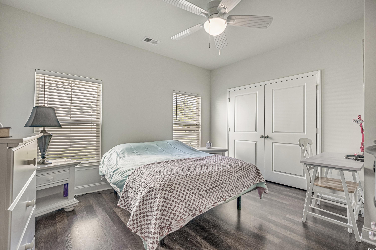
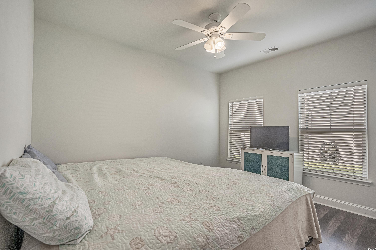
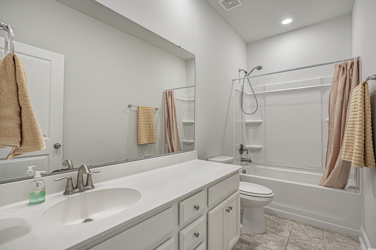
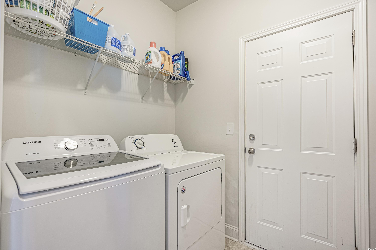
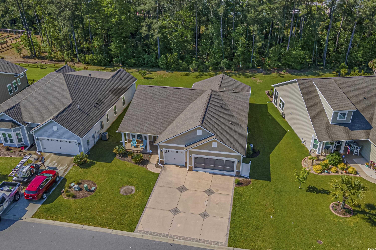
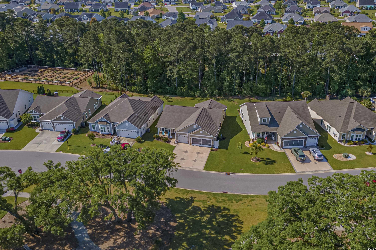
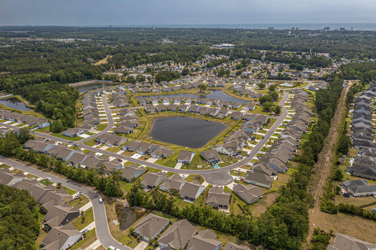
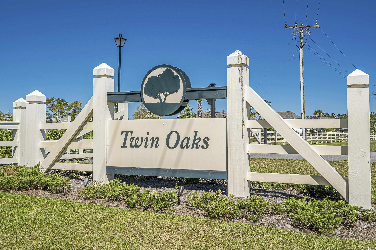
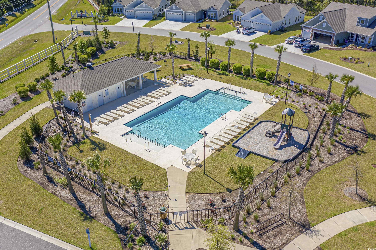
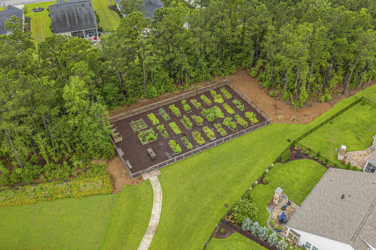
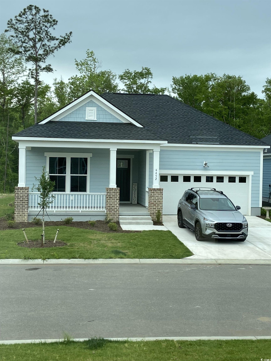
 MLS# 2409552
MLS# 2409552 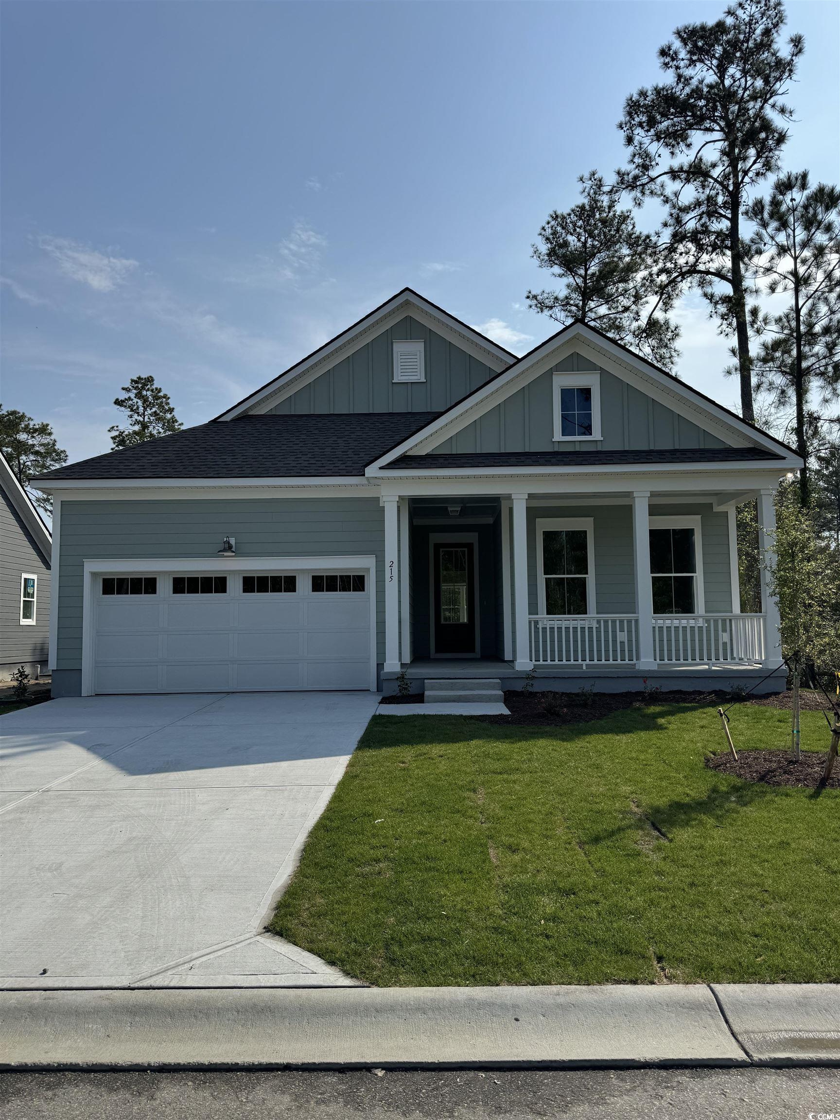
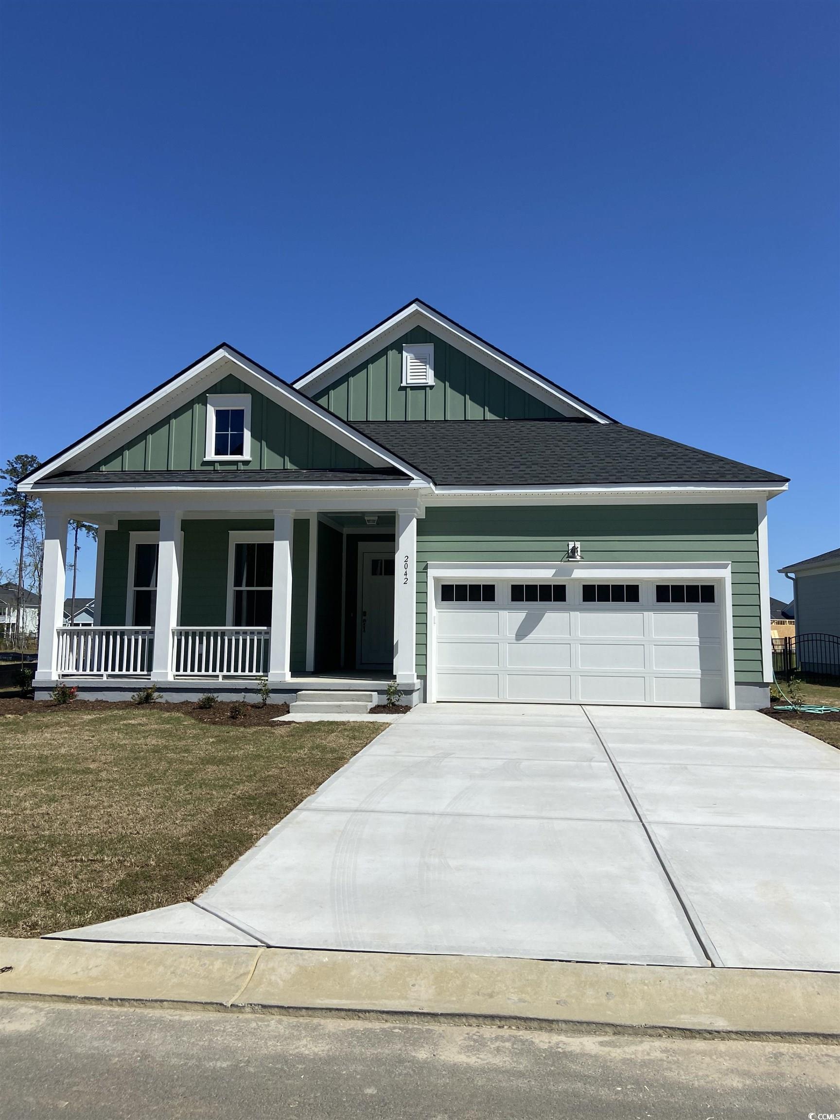
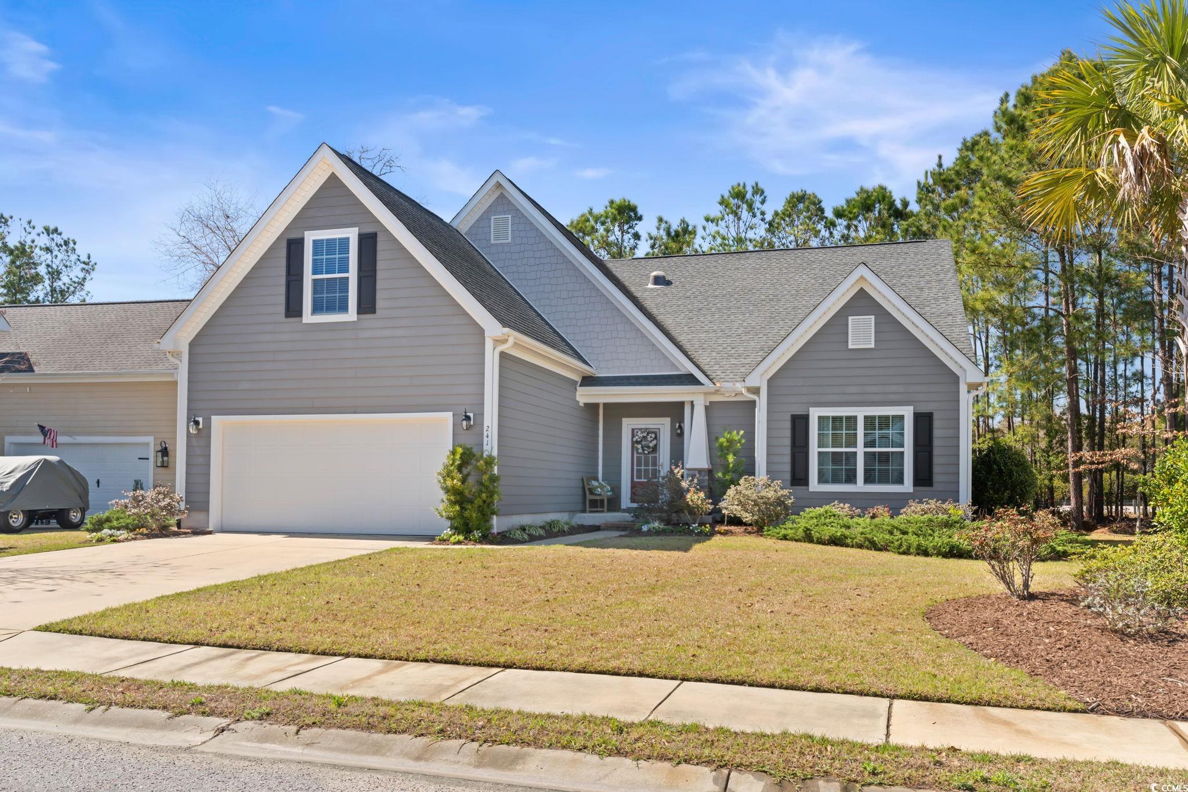
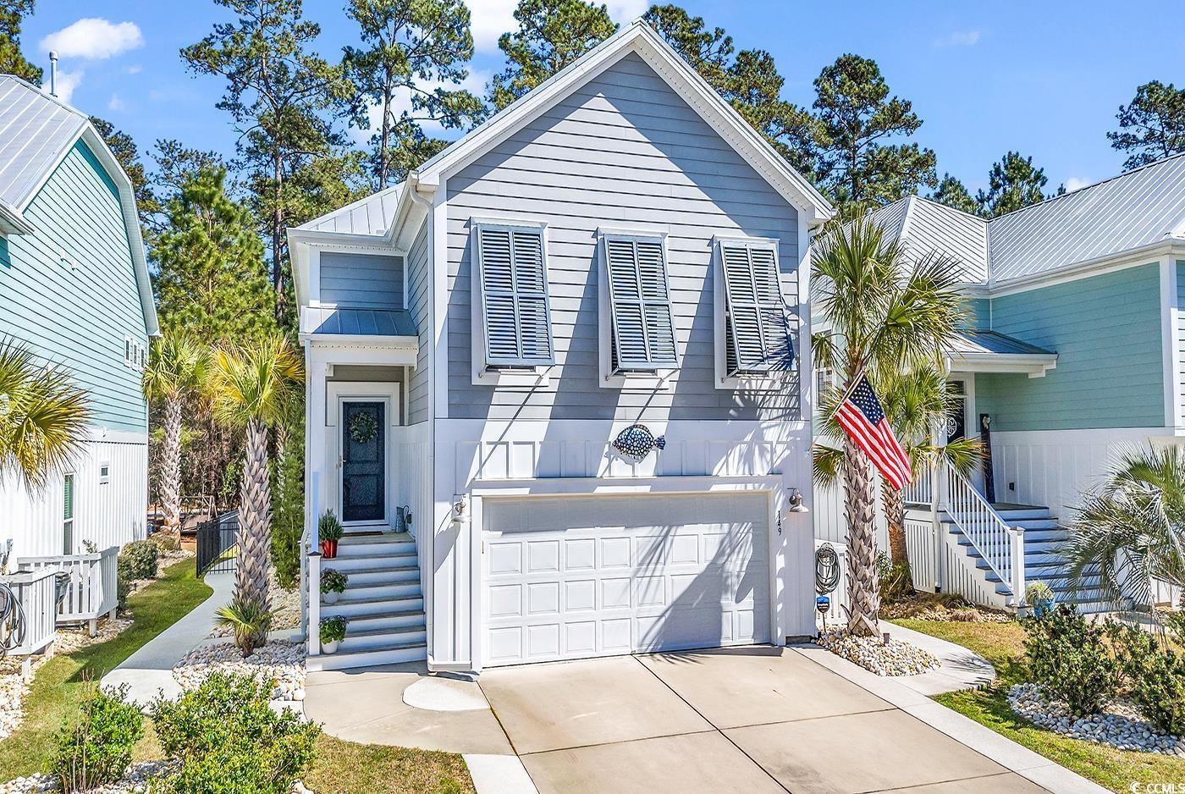
 Provided courtesy of © Copyright 2024 Coastal Carolinas Multiple Listing Service, Inc.®. Information Deemed Reliable but Not Guaranteed. © Copyright 2024 Coastal Carolinas Multiple Listing Service, Inc.® MLS. All rights reserved. Information is provided exclusively for consumers’ personal, non-commercial use,
that it may not be used for any purpose other than to identify prospective properties consumers may be interested in purchasing.
Images related to data from the MLS is the sole property of the MLS and not the responsibility of the owner of this website.
Provided courtesy of © Copyright 2024 Coastal Carolinas Multiple Listing Service, Inc.®. Information Deemed Reliable but Not Guaranteed. © Copyright 2024 Coastal Carolinas Multiple Listing Service, Inc.® MLS. All rights reserved. Information is provided exclusively for consumers’ personal, non-commercial use,
that it may not be used for any purpose other than to identify prospective properties consumers may be interested in purchasing.
Images related to data from the MLS is the sole property of the MLS and not the responsibility of the owner of this website.