North Myrtle Beach, SC 29582
- 3Beds
- 2Full Baths
- 1Half Baths
- 2,150SqFt
- 2009Year Built
- 0.00Acres
- MLS# 1316501
- Residential
- Detached
- Sold
- Approx Time on Market1 month, 17 days
- AreaNorth Myrtle Beach Area--Barefoot Resort
- CountyHorry
- SubdivisionBarefoot Resort - Coquina Pointe
Overview
In every neighborhood there is one home that seems to stand out from the crowd and have curb-appeal that makes your foot hit the brakes...in Coquina Pointe that home is located at 5503 Whistling Duck. In every way, custom. In every detail, exceptional. Designed for this homesite with extreme care given to maximize livable space and functionality. Before you arrive in the home it will be the street view that draws you in. The unique design elements of the exterior include all brick with stone accents. The large relaxing patio with a wrought aluminum fence located on the side of the home, yet very private. Upon entry into the foyer an involuntary smile will garb your lips and your eyes will be drawn upward to the grand arches and support columns. To your left are the twin guest rooms that share a jack-n-jill bath. The pocket doors allow for either bedroom to feel like an owners suite to your guests. As you continue down the foyer, before arriving in the main section of the home there is a powder room on the right. It will be missed because as you enter the Grand Room your WOW meter is registering in the red! From the 20 foot plus high ceilings to the exposed brick back-wall and the warm lighting, these rooms feel like an exquisite loft with every detail displayed. The flow of the room is amazing and simply demands to be entertained. From the Great Room, across to the dining area and into the Gourmet Kitchen the room sets up well for a couple people to enjoy up to a large gathering of friends. From the Grand Room access is granted onto the patio on either side of the home. Continuing beyond this room, of you can, you will find the truly interesting part of the home. The Owners suite is placed on the backside of the home through a couple rooms that can serve as reading rooms, transition rooms, or places to display your favorite books or artwork. Entering the double French doors of the Master bedroom it will be the size of it that surprises you. After what you have seen in other homes, this will be the exception. The Owner's bath is to the left and boasts two sinks, water-closet and a door-less shower with multiple heads. On the other side of the room is the access point onto the Three season room and it presents another opportunity for you to be amazed! Running a good portion of the side of the home, this room is perfect to watch the game, enjoy a cookout, or have friends over for tea. The patio is adjacent to this room and flows out into the fenced area the wraps around to the back. It is true that words cannot describe what this home holds, so please enjoy the virtual tour included, then you must make plans right away to visit this exceptional one-on-a-kind home in beautiful Barefoot Resort & Golf. Coquina Pointe is fashioned after some of the nations perfect neighborhoods. Consisting of homes ranging in size from 1100 square feet up to a little over 1900 square feet. All homes are complimented by the white picket fence, which also serves as the boundary of where the HOA maintains the grounds. Conveniently located steps from the Residents Club and the lifestyle events that go on there daily. Barefoot Resort & Golf is a World-Class 2300 acre master-planned community located about 1 miles from the Atlantic Ocean in North Myrtle Beach, SC. Bordering the Intracoastal Waterway, Barefoot Resort & Golf is an amenity-rich community of 27 different neighborhoods. Owners enjoy 4 championship golf courses designed by the worlds greatest designers along with Illuminated driving range and golf school, a deep water marina, miles of walking/biking paths, and acres of swimming pools, on-site restaurants and conference facility, along with a private Beachfront cabana. When you expect it all and demand the best, but at a value; Barefoot Resort & Golf is your only choice. Schedule a visit to this great property today!
Sale Info
Listing Date: 09-18-2013
Sold Date: 11-05-2013
Aprox Days on Market:
1 month(s), 17 day(s)
Listing Sold:
10 Year(s), 6 month(s), 6 day(s) ago
Asking Price: $329,900
Selling Price: $323,000
Price Difference:
Reduced By $6,900
Agriculture / Farm
Grazing Permits Blm: ,No,
Horse: No
Grazing Permits Forest Service: ,No,
Grazing Permits Private: ,No,
Irrigation Water Rights: ,No,
Farm Credit Service Incl: ,No,
Crops Included: ,No,
Association Fees / Info
Hoa Frequency: Monthly
Hoa Fees: 175
Hoa: 1
Community Features: Clubhouse, Pool, RecreationArea, TennisCourts, Golf, LongTermRentalAllowed
Assoc Amenities: Clubhouse, OwnerAllowedMotorcycle, Pool, TennisCourts
Bathroom Info
Total Baths: 3.00
Halfbaths: 1
Fullbaths: 2
Bedroom Info
Beds: 3
Building Info
New Construction: No
Levels: One
Year Built: 2009
Mobile Home Remains: ,No,
Zoning: RES
Style: Ranch
Construction Materials: Brick
Buyer Compensation
Exterior Features
Spa: No
Patio and Porch Features: Patio, Porch, Screened
Pool Features: Association, Community
Foundation: Slab
Exterior Features: SprinklerIrrigation, Patio
Financial
Lease Renewal Option: ,No,
Garage / Parking
Parking Capacity: 4
Garage: Yes
Carport: No
Parking Type: Attached, Garage, TwoCarGarage, GarageDoorOpener
Open Parking: No
Attached Garage: Yes
Garage Spaces: 2
Green / Env Info
Green Energy Efficient: Doors, Windows
Interior Features
Floor Cover: Other, Tile
Door Features: InsulatedDoors
Fireplace: No
Laundry Features: WasherHookup
Interior Features: SplitBedrooms, WindowTreatments, BreakfastBar, BedroomonMainLevel, BreakfastArea, EntranceFoyer, StainlessSteelAppliances, SolidSurfaceCounters
Appliances: Dishwasher, Disposal, Microwave, Range, Refrigerator, RangeHood
Lot Info
Lease Considered: ,No,
Lease Assignable: ,No,
Acres: 0.00
Land Lease: No
Lot Description: CulDeSac, CityLot, NearGolfCourse
Misc
Pool Private: No
Offer Compensation
Other School Info
Property Info
County: Horry
View: No
Senior Community: No
Stipulation of Sale: None
Property Sub Type Additional: Detached
Property Attached: No
Security Features: SmokeDetectors
Disclosures: CovenantsRestrictionsDisclosure,SellerDisclosure
Rent Control: No
Construction: Resale
Room Info
Basement: ,No,
Sold Info
Sold Date: 2013-11-05T00:00:00
Sqft Info
Building Sqft: 2850
Sqft: 2150
Tax Info
Tax Legal Description: Lot 190
Unit Info
Utilities / Hvac
Heating: Central
Cooling: CentralAir
Electric On Property: No
Cooling: Yes
Utilities Available: CableAvailable, ElectricityAvailable, Other, PhoneAvailable, SewerAvailable, UndergroundUtilities, WaterAvailable
Heating: Yes
Water Source: Public
Waterfront / Water
Waterfront: No
Directions
Go past Residents club, take next right, go to end of the road and take a right, then go to the end of the road.Courtesy of The Hoffman Group


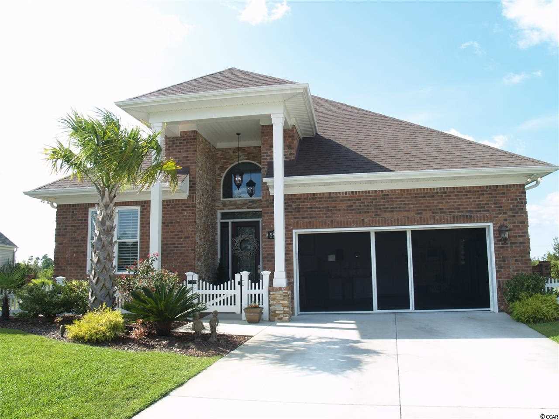
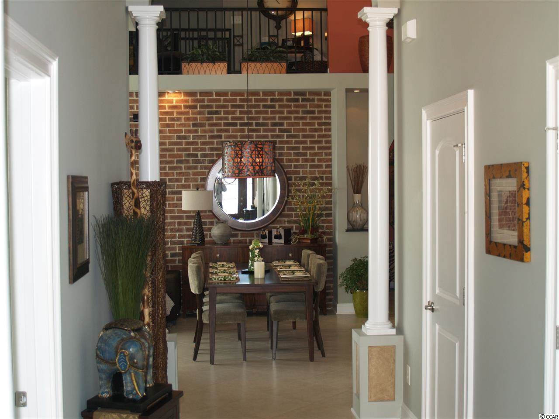
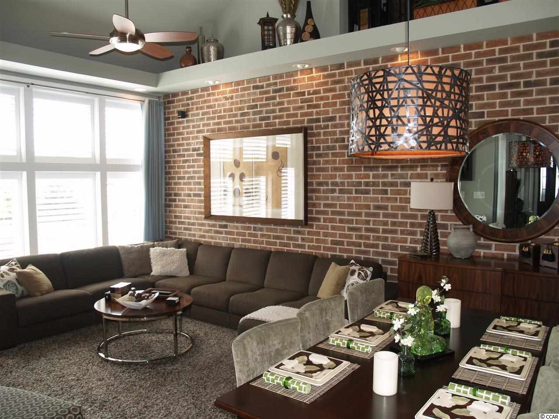
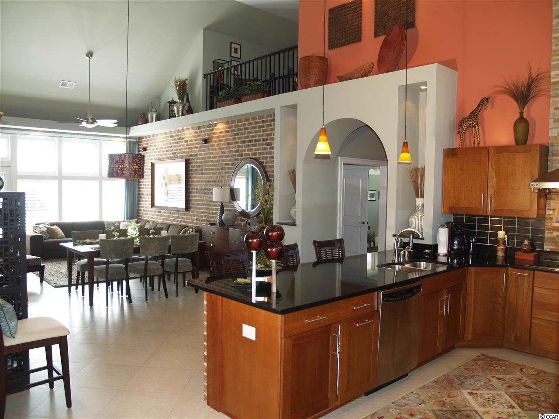
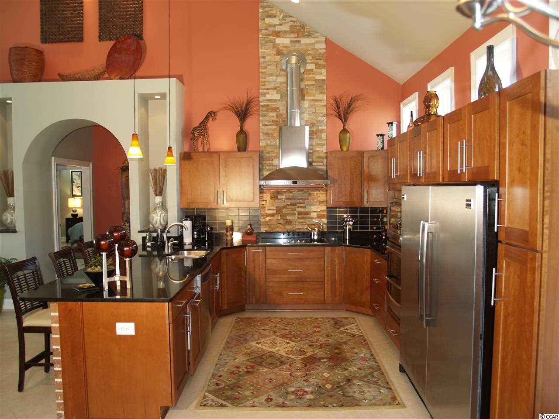
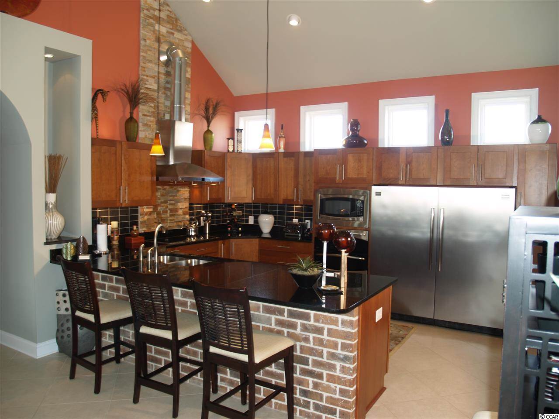
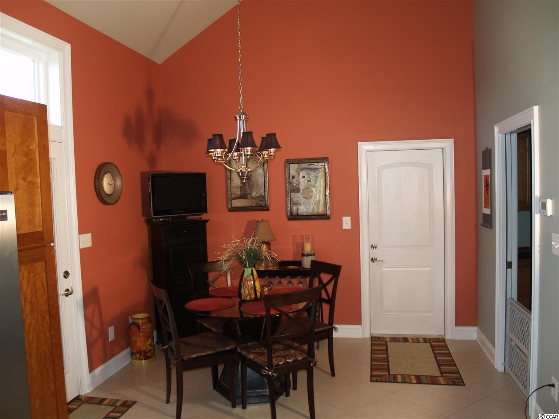
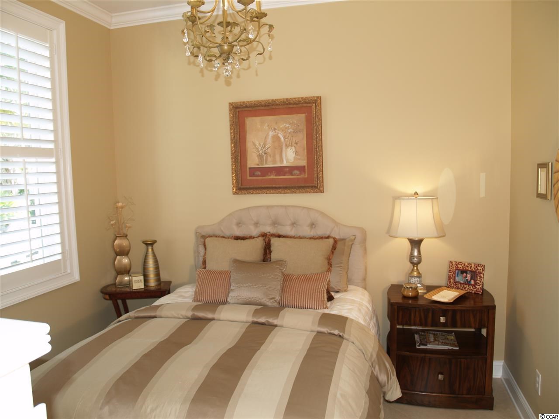
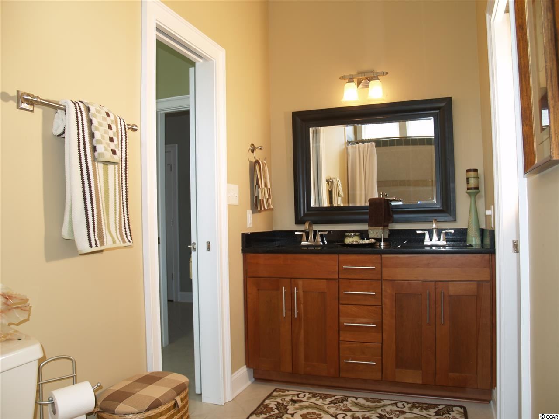
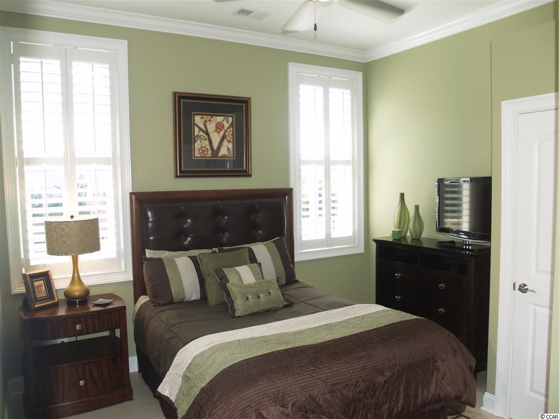
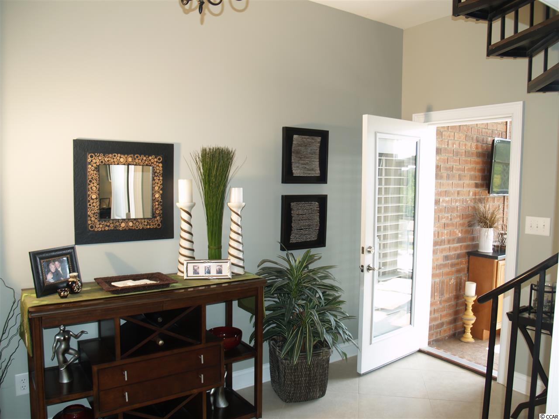
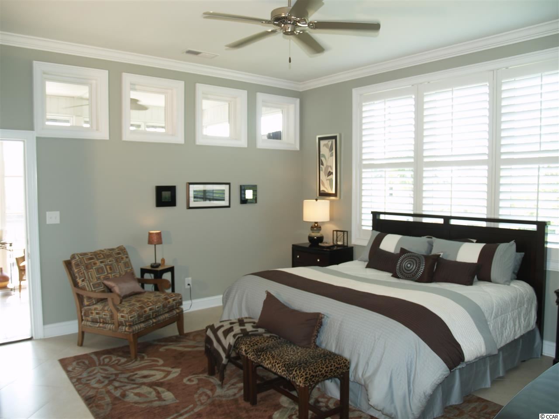
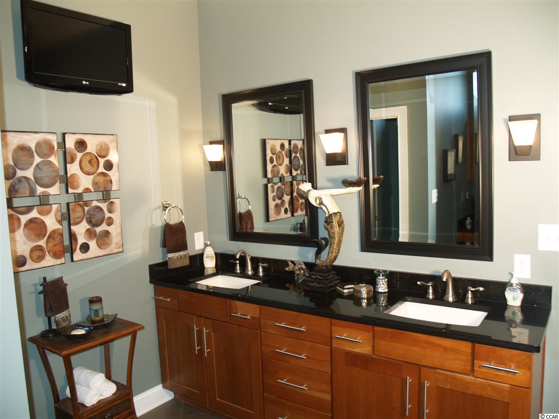
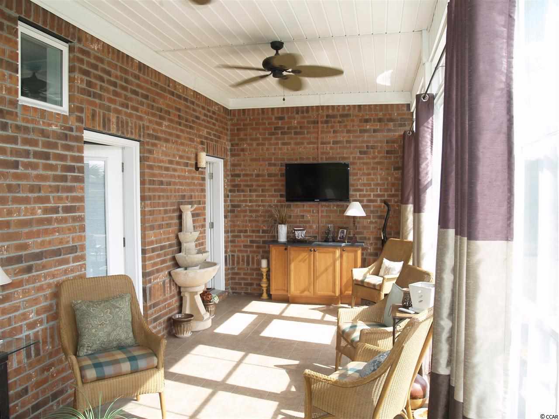
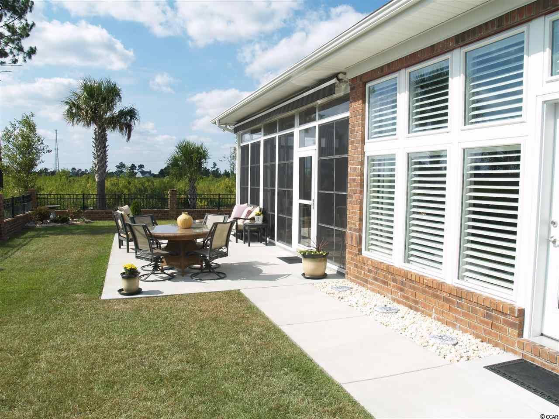
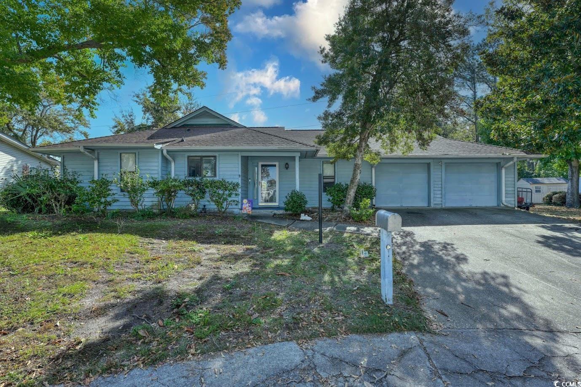
 MLS# 2322353
MLS# 2322353 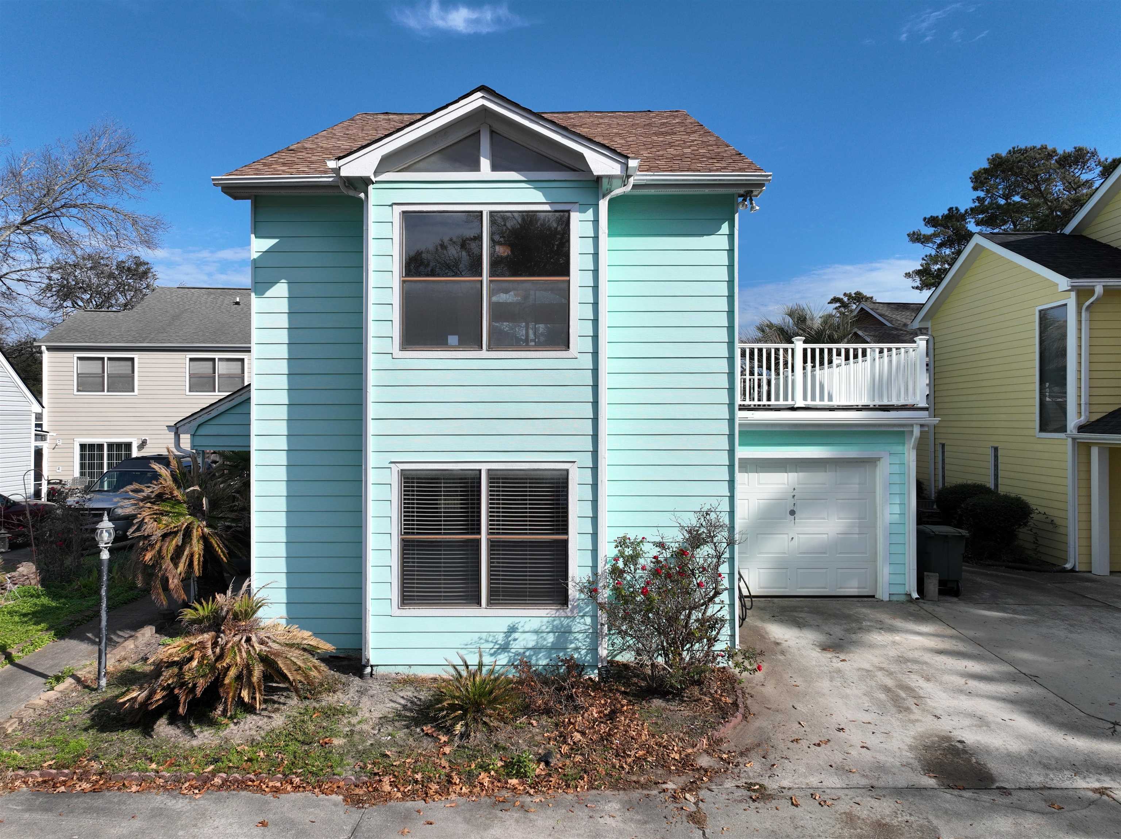
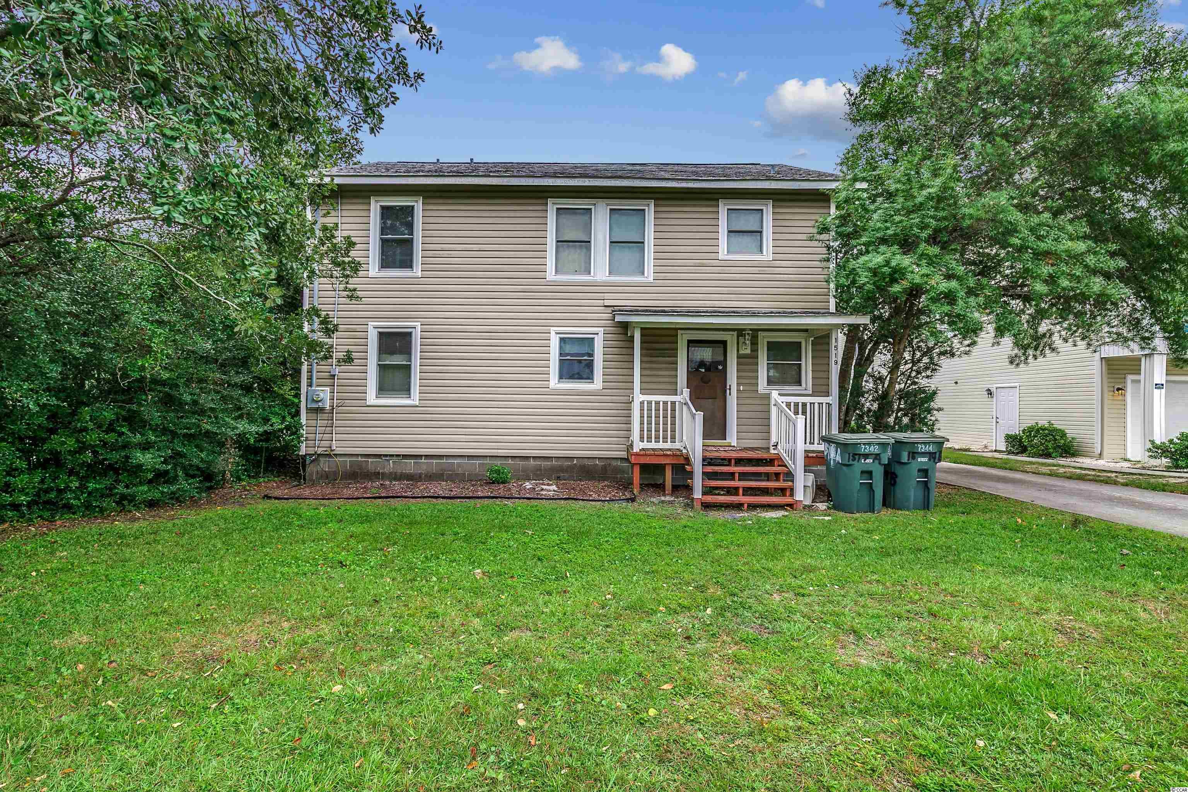
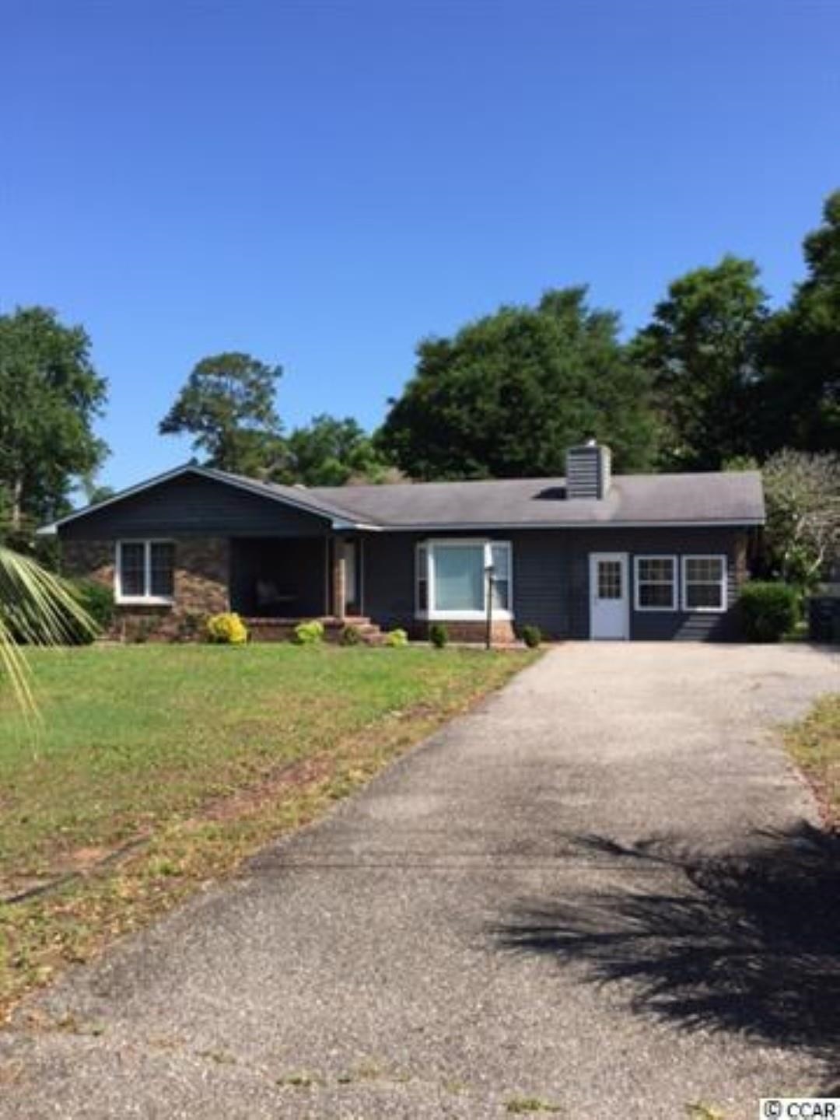
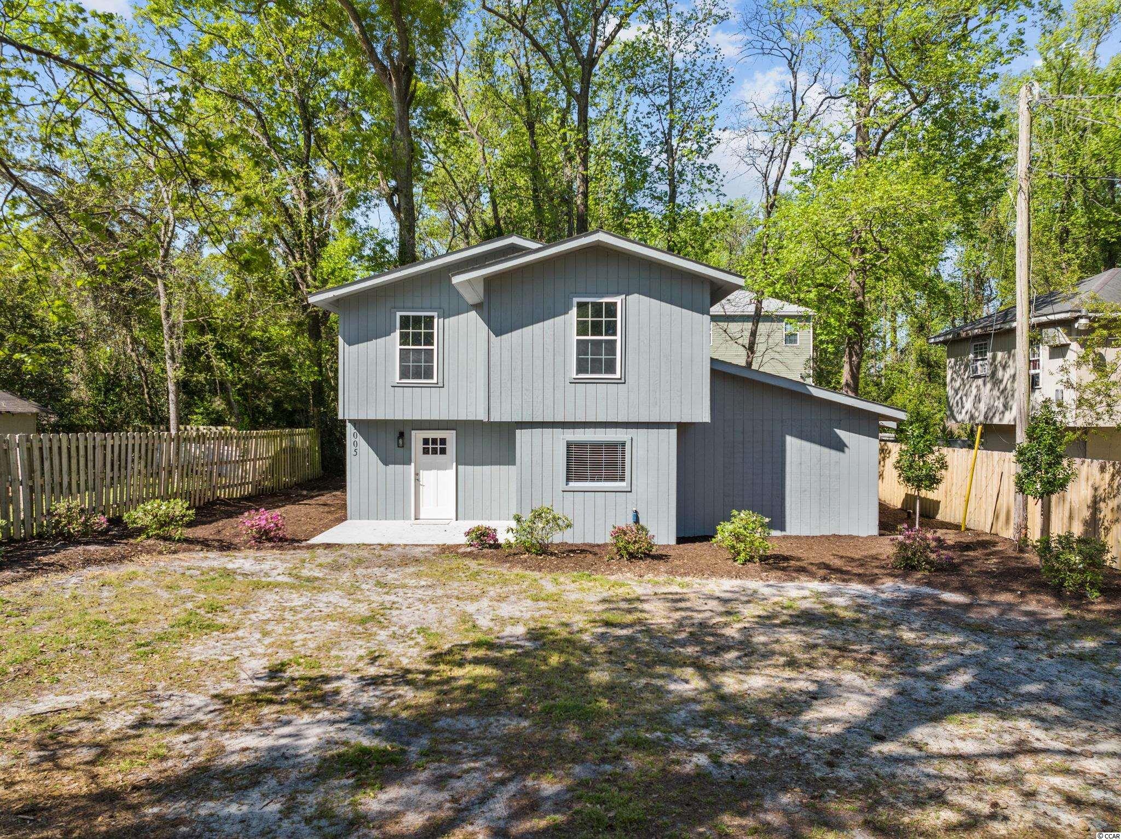
 Provided courtesy of © Copyright 2024 Coastal Carolinas Multiple Listing Service, Inc.®. Information Deemed Reliable but Not Guaranteed. © Copyright 2024 Coastal Carolinas Multiple Listing Service, Inc.® MLS. All rights reserved. Information is provided exclusively for consumers’ personal, non-commercial use,
that it may not be used for any purpose other than to identify prospective properties consumers may be interested in purchasing.
Images related to data from the MLS is the sole property of the MLS and not the responsibility of the owner of this website.
Provided courtesy of © Copyright 2024 Coastal Carolinas Multiple Listing Service, Inc.®. Information Deemed Reliable but Not Guaranteed. © Copyright 2024 Coastal Carolinas Multiple Listing Service, Inc.® MLS. All rights reserved. Information is provided exclusively for consumers’ personal, non-commercial use,
that it may not be used for any purpose other than to identify prospective properties consumers may be interested in purchasing.
Images related to data from the MLS is the sole property of the MLS and not the responsibility of the owner of this website.