Longs, SC 29568
- 3Beds
- 2Full Baths
- N/AHalf Baths
- 1,601SqFt
- 2017Year Built
- 0.00Acres
- MLS# 1804238
- Residential
- Detached
- Sold
- Approx Time on Market1 month, 22 days
- AreaLoris To Longs Area--South of 9 Between Loris & Longs
- CountyHorry
- SubdivisionPolo Farms
Overview
The popular ""Rosewood"" Floorplan is 3 bedrooms, 2 full baths, and an open floorplan. This Single Level/Ranch Style home backs up to a community lake in Polo Farms and is only a year old! Built in 2017, all parts of this home make you feel like it was just completed yesterday. As you enter the home the quality of this home greats you right away with upgraded laminate flooring that stretches throughout all common areas in the home, including the dining room which is to your immediate left when entering through the front door. The spacious dining room offers a tray ceiling and numerous windows to allow plenty of natural light to come through. The kitchen offers all Stainless steel appliances, upgraded staggered cabinets with crown molding, and a breakfast bar that overlooks the family room. The Family Room's upgraded trio offers a ceiling fan, vaulted ceilings that give the extra large feel, and the laminate flooring gives it the hardwood looking touch to finish it off. The private Master bedroom has vaulted ceilings, a ceiling fan, walk in closet, and an access door to the back porch. The Master Bathroom offers his and her sink, raised vanity and a separate tub and walk-in shower. The other two bedrooms are also on the first floor and are approximately the same size. The Screened in back porch has a ceiling fan and overlooks the lake, which gives you that perfect time to just sit and relax. This single level, open floor-plan, offers blinds throughout the entire home, an extra large 2 car garage that measures 23'x21', front porch and a screened-in back porch, gutters, irrigation system with a rain gauge, upgraded Glass Front Door, and a pull down attic stairs for easy access to storage. This home is like brand new, full of upgrades, and in a perfect location. Don't miss this opportunity! All Measurements are approximate and not guaranteed.
Sale Info
Listing Date: 02-28-2018
Sold Date: 04-20-2018
Aprox Days on Market:
1 month(s), 22 day(s)
Listing Sold:
6 Year(s), 1 month(s), 13 day(s) ago
Asking Price: $184,900
Selling Price: $181,000
Price Difference:
Reduced By $3,900
Agriculture / Farm
Grazing Permits Blm: ,No,
Horse: No
Grazing Permits Forest Service: ,No,
Grazing Permits Private: ,No,
Irrigation Water Rights: ,No,
Farm Credit Service Incl: ,No,
Crops Included: ,No,
Association Fees / Info
Hoa Frequency: Annually
Hoa Fees: 20
Hoa: 1
Hoa Includes: AssociationManagement, CommonAreas, LegalAccounting
Community Features: LongTermRentalAllowed
Assoc Amenities: OwnerAllowedMotorcycle
Bathroom Info
Total Baths: 2.00
Fullbaths: 2
Bedroom Info
Beds: 3
Building Info
New Construction: No
Levels: One
Year Built: 2017
Mobile Home Remains: ,No,
Zoning: Res
Style: Ranch
Construction Materials: VinylSiding
Buyer Compensation
Exterior Features
Spa: No
Patio and Porch Features: RearPorch, FrontPorch, Porch, Screened
Foundation: Slab
Exterior Features: SprinklerIrrigation, Porch
Financial
Lease Renewal Option: ,No,
Garage / Parking
Parking Capacity: 4
Garage: Yes
Carport: No
Parking Type: Attached, Garage, TwoCarGarage, GarageDoorOpener
Open Parking: No
Attached Garage: Yes
Garage Spaces: 2
Green / Env Info
Interior Features
Floor Cover: Carpet, Laminate, Vinyl
Fireplace: No
Laundry Features: WasherHookup
Furnished: Unfurnished
Interior Features: WindowTreatments, BreakfastBar, BedroomonMainLevel, EntranceFoyer, StainlessSteelAppliances
Appliances: Dishwasher, Disposal, Microwave, Range, Refrigerator
Lot Info
Lease Considered: ,No,
Lease Assignable: ,No,
Acres: 0.00
Lot Size: 70x122x70x122
Land Lease: No
Lot Description: LakeFront, OutsideCityLimits, Pond, Rectangular
Misc
Pool Private: No
Offer Compensation
Other School Info
Property Info
County: Horry
View: No
Senior Community: No
Stipulation of Sale: None
Property Sub Type Additional: Detached
Property Attached: No
Security Features: SmokeDetectors
Disclosures: CovenantsRestrictionsDisclosure,SellerDisclosure
Rent Control: No
Construction: Resale
Room Info
Basement: ,No,
Sold Info
Sold Date: 2018-04-20T00:00:00
Sqft Info
Building Sqft: 2301
Sqft: 1601
Tax Info
Tax Legal Description: POLO FARMS PH 3; LOT 190
Unit Info
Utilities / Hvac
Heating: Central, Electric
Cooling: CentralAir
Electric On Property: No
Cooling: Yes
Utilities Available: CableAvailable, ElectricityAvailable, PhoneAvailable, SewerAvailable, WaterAvailable
Heating: Yes
Water Source: Public
Waterfront / Water
Waterfront: Yes
Waterfront Features: LakeFront
Directions
From Hwy. 22, take the Hwy. 905 Exit and turn left onto Hwy.905. Drive 1.9 Miles and turn left onto Heath Drive (Polo Farms). In 800 ft., turn left onto Irees Way. Destination is on your right, 533 Irees Way.Courtesy of Century 21 Stopper &associates


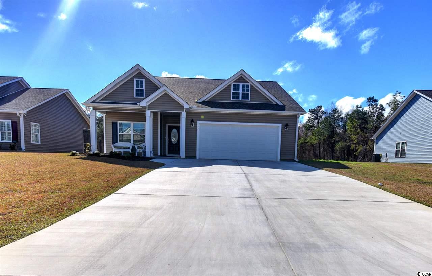
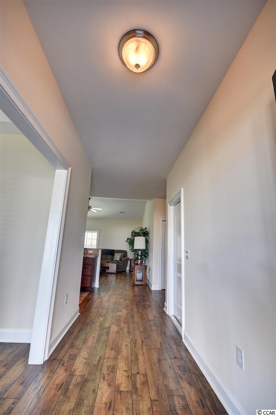
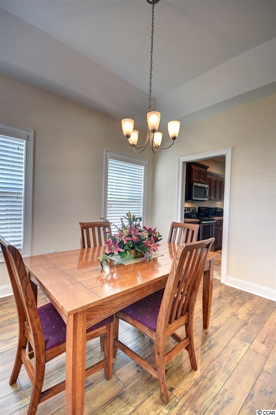
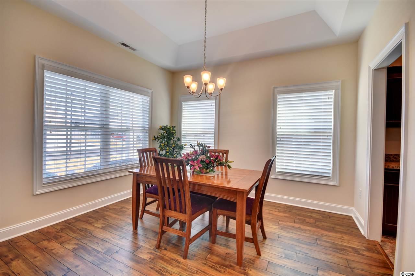
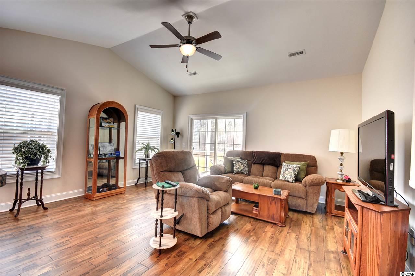
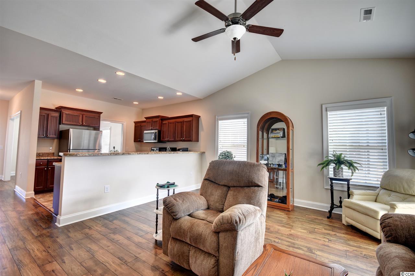
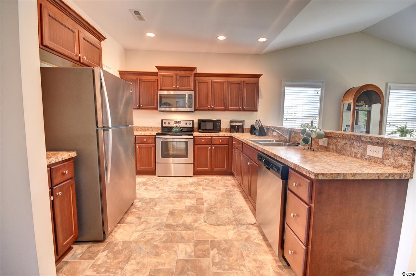
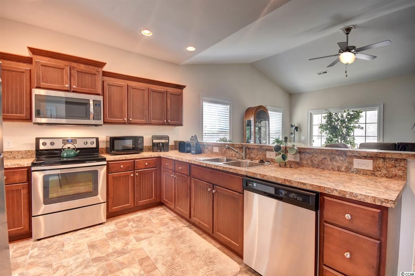
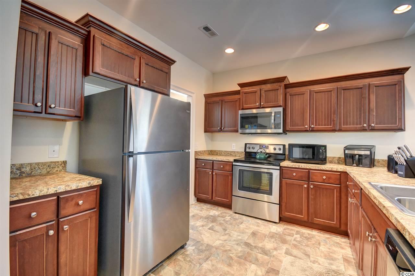
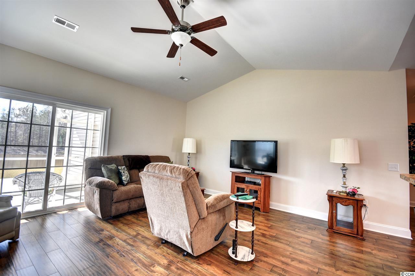
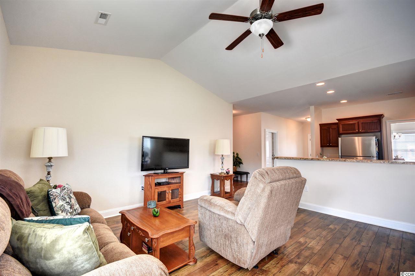
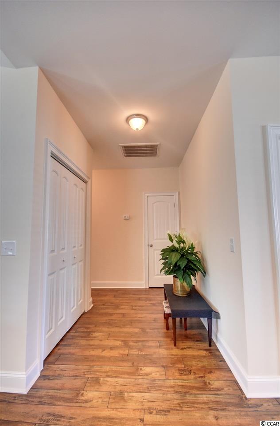
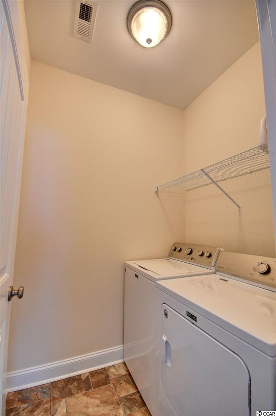
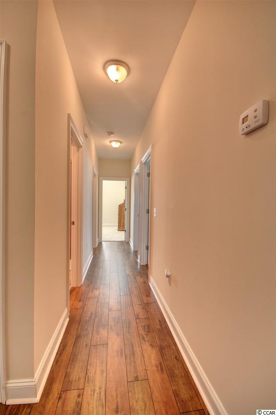
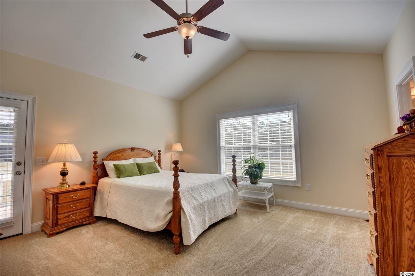
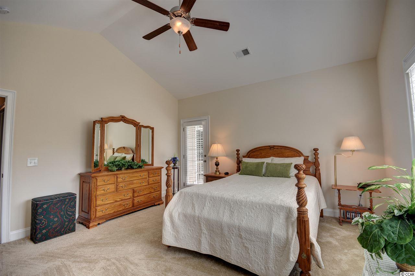
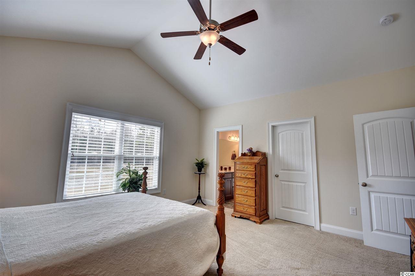
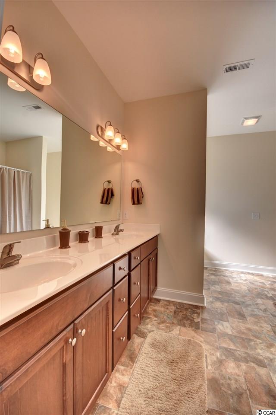
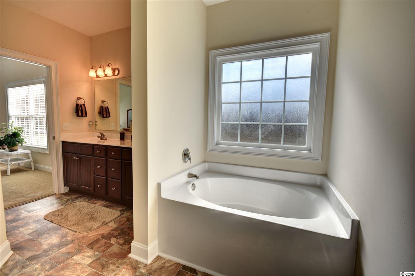
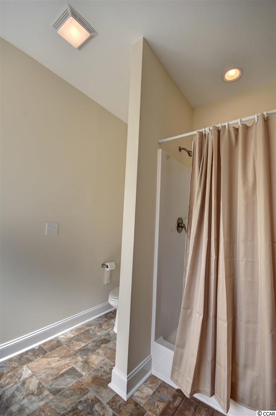
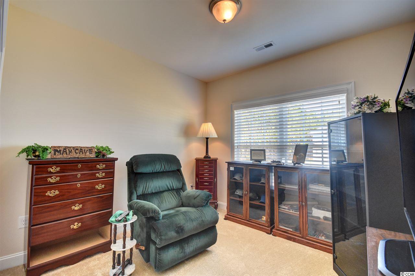
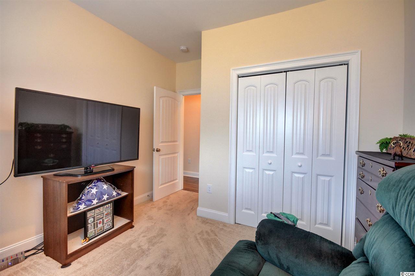
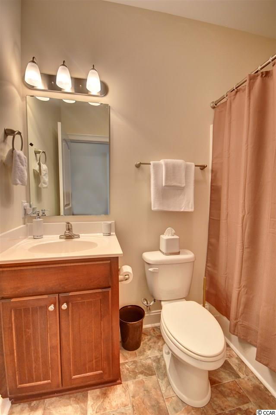
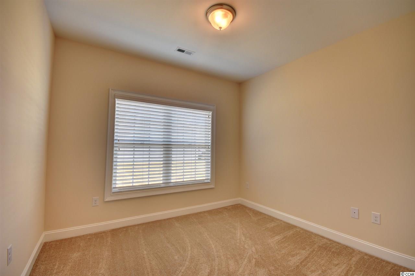
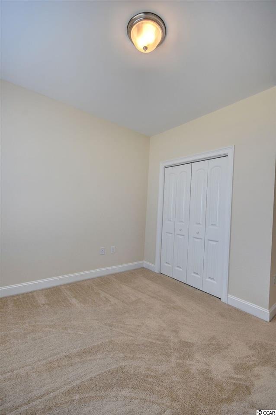
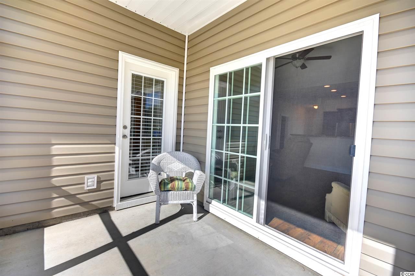
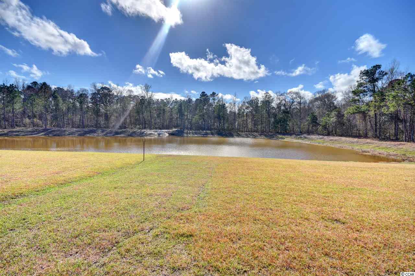
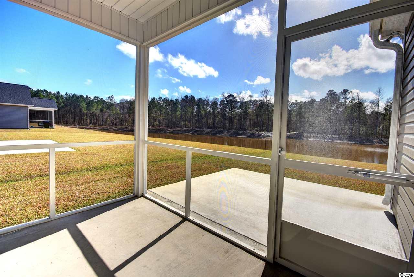
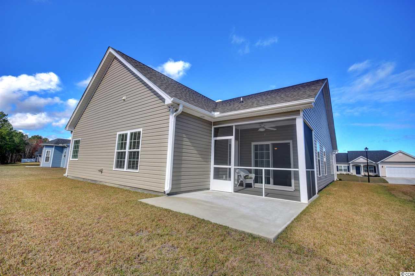
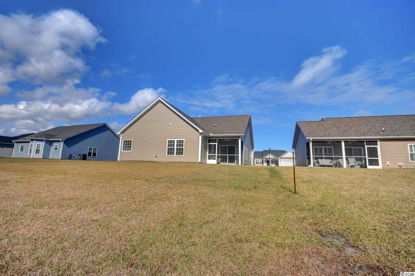
 MLS# 904358
MLS# 904358 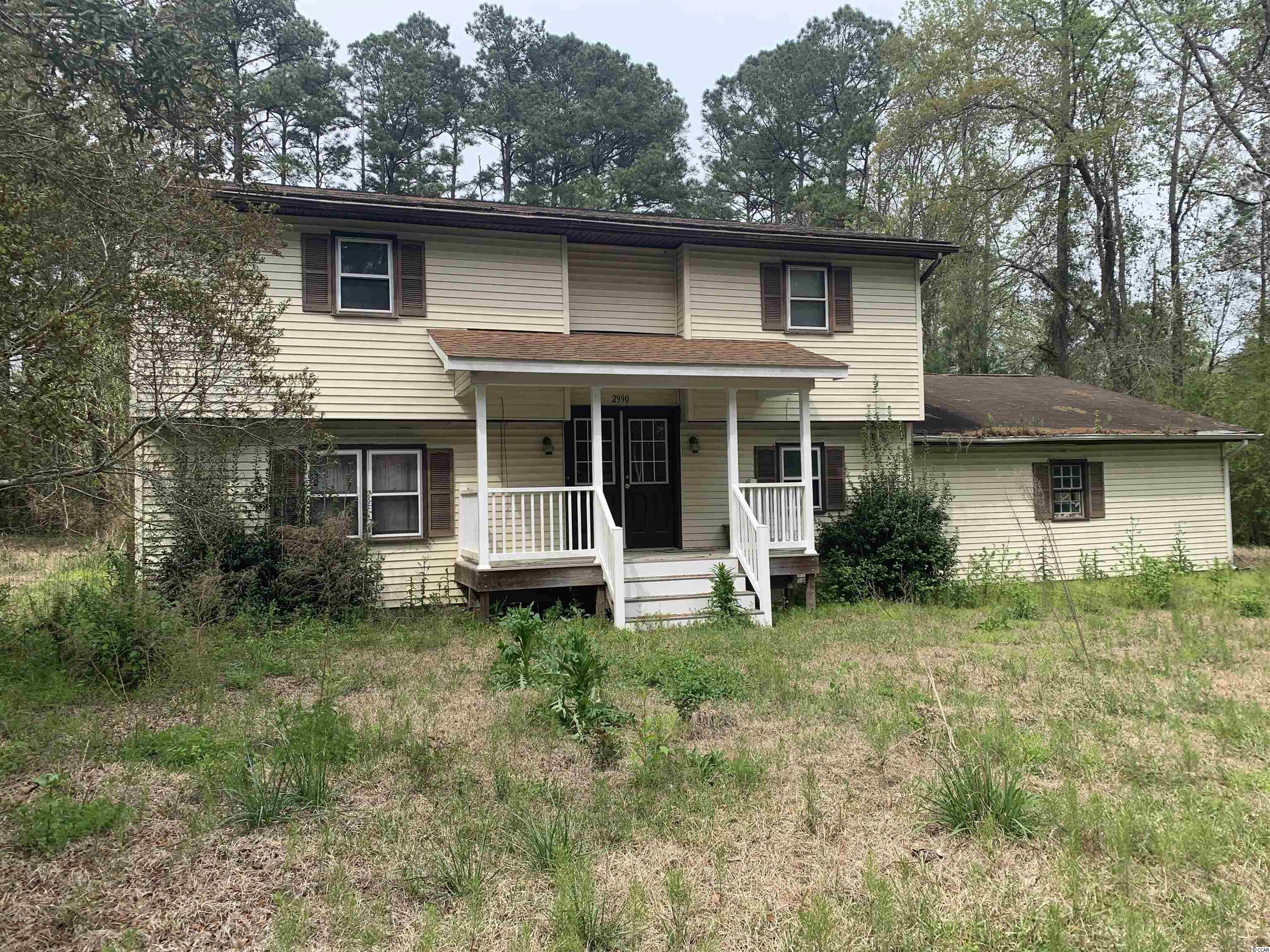
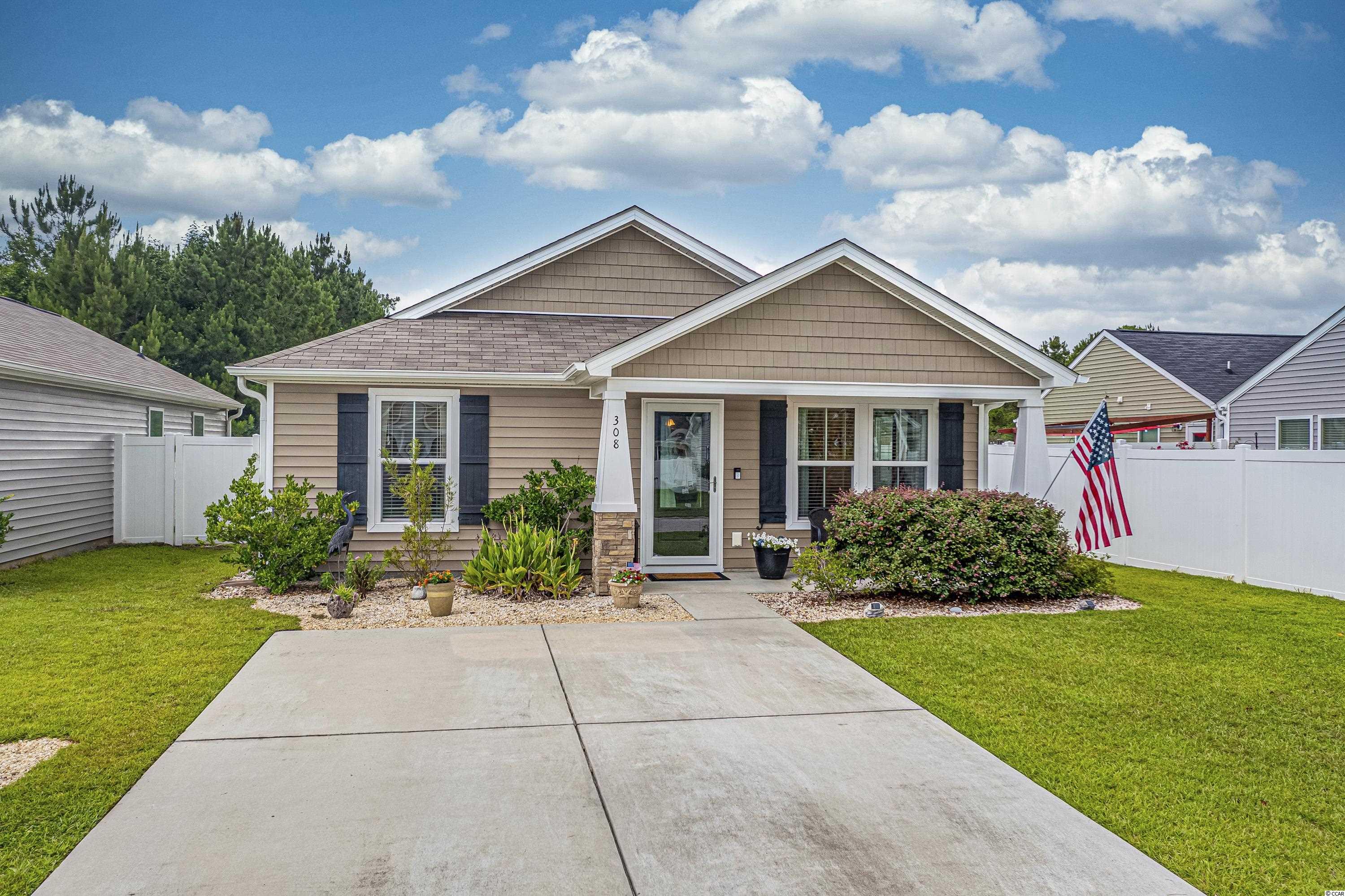
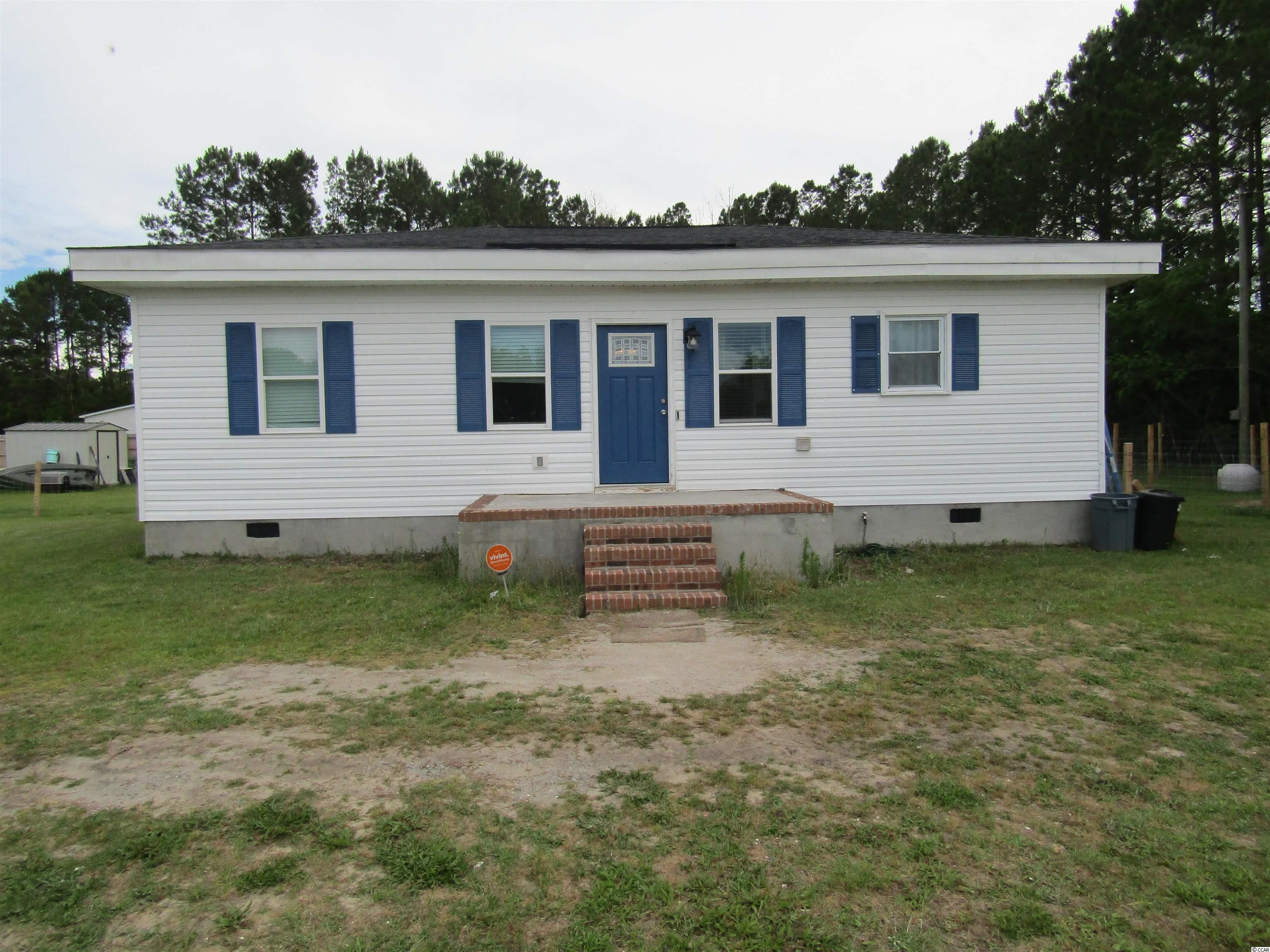
 Provided courtesy of © Copyright 2024 Coastal Carolinas Multiple Listing Service, Inc.®. Information Deemed Reliable but Not Guaranteed. © Copyright 2024 Coastal Carolinas Multiple Listing Service, Inc.® MLS. All rights reserved. Information is provided exclusively for consumers’ personal, non-commercial use,
that it may not be used for any purpose other than to identify prospective properties consumers may be interested in purchasing.
Images related to data from the MLS is the sole property of the MLS and not the responsibility of the owner of this website.
Provided courtesy of © Copyright 2024 Coastal Carolinas Multiple Listing Service, Inc.®. Information Deemed Reliable but Not Guaranteed. © Copyright 2024 Coastal Carolinas Multiple Listing Service, Inc.® MLS. All rights reserved. Information is provided exclusively for consumers’ personal, non-commercial use,
that it may not be used for any purpose other than to identify prospective properties consumers may be interested in purchasing.
Images related to data from the MLS is the sole property of the MLS and not the responsibility of the owner of this website.