Conway, SC 29526
- 3Beds
- 2Full Baths
- N/AHalf Baths
- 3,120SqFt
- 2016Year Built
- 0.00Acres
- MLS# 1618054
- Residential
- Detached
- Sold
- Approx Time on Market3 months,
- AreaConway To Myrtle Beach Area--Between 90 & Waterway Redhill/grande Dunes
- CountyHorry
- SubdivisionHillsborough
Overview
This is our Welbourne plan and is 1 of 7 great floor plans available at Hillsborough. We have Pond and Preserve lots available. This Welbourne has Upgrades including the 2nd Floor Option, increasing this home to a 4 bedroom, 3 Full Bathrooms, with a Flex area on the 2nd floor; The Garage has a four foot extension; Carolina Room, and the home has been moved back eight feet to increase the driveway length; Front door - Alston Oval w/12"" transom panel; painted to match shutters;optional windows at Kitchen & Owners Bedroom; Glass Panels in garage door - Prairie 1 to top row; 9 light garage service door w/3'x3' concrete pad and exterior light; add 3/0 1/2 Round Windows to windows in Carolina Room - QTY 3; Custom Carolina Room, close smaller arch, add 2 french doors to larger arch area; Kitchen Whirlpool Package 'B' Stainless Electric (Range, Microwave & Dishwasher); Cabinet style Level 2 Brunswick; Upgraded Pulls and knobs; Cabinet Paint Finish upgraded - Linen w/Chocolate Glaze, crown moulding; under cabinet light rail trim; Soft close drawers - whole house & double bin trash can pull out; Level 2 Granit - Ornamental; Backsplash Parkway Cream 6"" with Bliss Bamboo Glass Linear Blend w/bone grout; Faucets whole house upgrade to Avalon Brushed Nickel; add 3 - comfort height toilets all bathrooms; Owners Bathroom - optional Owners Bath; 18"" bank of drawers to vanity; Owners Vanity Top Level 3 Matte cultured marble/square sink in Riverstone; Owners shower Layout #2 Diagonal: Tile Brixton Mushroom 12"" with Haystack Grout/ 2x2 Belmar shower floor mosaics with 18"" Bench Seat and Avalon verticle Spa Package Brushed Nickel; Flooring: Tile; Foyer; Dining Room; Hall #1; Kitchen/Breakfast: Level 2 Tile Brixton Mushroom 18"" w/Haystack Grout. Carpet: Great Room; Owners Bedroom; Bedroom #2, #3 & #4 ; Rec Room & Stairs: Level 3 Carpet Sonar Chateau; Level 1 Tile Brixton Mushroom 12"" w/Haystack Grout; Caroliana Room Level 2 Wood Hilllshire Red Oak Natural 5""; Custom Floor Break change in Great Room and Kitchen/Breakfast; Add 10 lb. Pad to carpet areas; Door hardware interior Whole House Lever Brushed Nickel; Front Door handset - Barcelona Brushed Nickel; Add garage door remote key pad; Add floor outlet 2 locations; Add under cabinet lights; Add recessed can lights - 4 in great room; 3 in kitchen; 4 in rec room; Add 2 additional electrical outlets; Add 1 dedicated outlet; Add additional dual port phone/cable jacks; Add Security Pre-Wire; add 4 Nickel Ceiling Fan w/Glass Bowl Light; Add Gutters to remainder of home; Add 2 additional exterior outlets; add motion sensored floodlights at 3 locations; add 10'x12' concrete pas outside Carolina Room; Add Utility Sink in Laundry Room; Pull down stairs to attic access; add 5' bypass sliding Tub/Shower Door Nickel/Obscure Glass to Bath 2 and 36"" Shower Door Nickel/Obscure Glass to Bath #3; upgraded electric garage door opener to Lift Master w/Belt drive. This home is under construction. Photographs are a representation only of a previous Welbourne Plan. Photos are not of this Home. On site agent 7 days a week. Fred D'Allaird Saturday thru Wednesday; Sales Assistant: Dennis, Thursday and Friday. Visit our model at 1010 Hopscotch Way in Hillsborough for all neighborhood and plan information. Call Listing Agent, Not Listing Office, for additional information. Hillsborough Hours of Operation: Monday, Tuesday, Thursday, Friday and Saturday 10 am thru 5 pm; Wednesday 12 noon thru 5 pm; Sunday 1 pm thru 5 PM
Sale Info
Listing Date: 09-04-2016
Sold Date: 12-05-2016
Aprox Days on Market:
3 month(s), 0 day(s)
Listing Sold:
7 Year(s), 6 month(s), 10 day(s) ago
Asking Price: $296,500
Selling Price: $298,250
Price Difference:
Increase $1,750
Agriculture / Farm
Grazing Permits Blm: ,No,
Horse: No
Grazing Permits Forest Service: ,No,
Grazing Permits Private: ,No,
Irrigation Water Rights: ,No,
Farm Credit Service Incl: ,No,
Crops Included: ,No,
Association Fees / Info
Hoa Frequency: Quarterly
Hoa Fees: 118
Hoa: 1
Hoa Includes: Trash
Community Features: Clubhouse, Pool, RecreationArea, LongTermRentalAllowed
Assoc Amenities: Clubhouse, OwnerAllowedMotorcycle, Pool
Bathroom Info
Total Baths: 2.00
Fullbaths: 2
Bedroom Info
Beds: 3
Building Info
New Construction: Yes
Levels: Two
Year Built: 2016
Mobile Home Remains: ,No,
Zoning: residentia
Style: Traditional
Development Status: NewConstruction
Construction Materials: VinylSiding
Buyer Compensation
Exterior Features
Spa: No
Patio and Porch Features: RearPorch, FrontPorch
Pool Features: Association, Community
Foundation: Slab
Exterior Features: SprinklerIrrigation, Porch
Financial
Lease Renewal Option: ,No,
Garage / Parking
Parking Capacity: 6
Garage: Yes
Carport: No
Parking Type: Attached, Garage, TwoCarGarage, GarageDoorOpener
Open Parking: No
Attached Garage: Yes
Garage Spaces: 2
Green / Env Info
Interior Features
Floor Cover: Carpet, Tile, Wood
Fireplace: No
Laundry Features: WasherHookup
Furnished: Unfurnished
Interior Features: SplitBedrooms, BreakfastBar, BedroomonMainLevel, BreakfastArea, EntranceFoyer, KitchenIsland, SolidSurfaceCounters
Appliances: Dishwasher, Disposal, Microwave, Range
Lot Info
Lease Considered: ,No,
Lease Assignable: ,No,
Acres: 0.00
Land Lease: No
Lot Description: OutsideCityLimits, Rectangular
Misc
Pool Private: No
Offer Compensation
Other School Info
Property Info
County: Horry
View: No
Senior Community: No
Stipulation of Sale: None
Property Sub Type Additional: Detached
Property Attached: No
Security Features: SmokeDetectors
Disclosures: CovenantsRestrictionsDisclosure
Rent Control: No
Construction: NeverOccupied
Room Info
Basement: ,No,
Sold Info
Sold Date: 2016-12-05T00:00:00
Sqft Info
Building Sqft: 3719
Sqft: 3120
Tax Info
Tax Legal Description: Lot 293 Hillsborough
Unit Info
Utilities / Hvac
Heating: Central, Electric
Cooling: CentralAir
Electric On Property: No
Cooling: Yes
Utilities Available: CableAvailable, ElectricityAvailable, PhoneAvailable, SewerAvailable, UndergroundUtilities, WaterAvailable
Heating: Yes
Water Source: Public
Waterfront / Water
Waterfront: No
Directions
On Route 90 between Conway and Route 22. From Route 501 cut through East Cox Ferry Road, turn right on Route 90, proceed for approx 3.5 miles, turn right into Hillsborough. Follow the Model Home Sign.Courtesy of R.s. Parker Homes, Llc


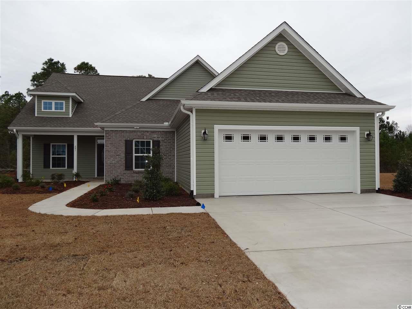
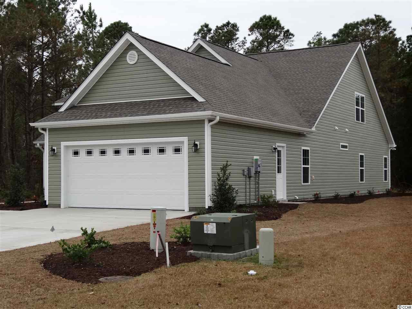
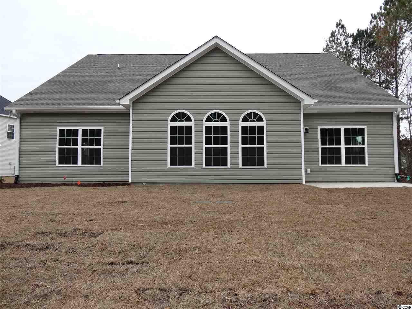
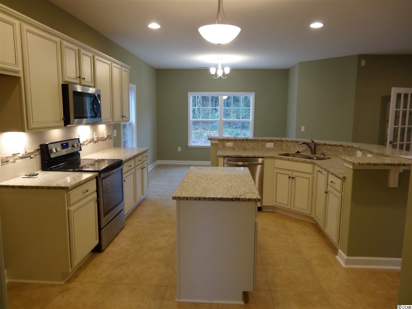
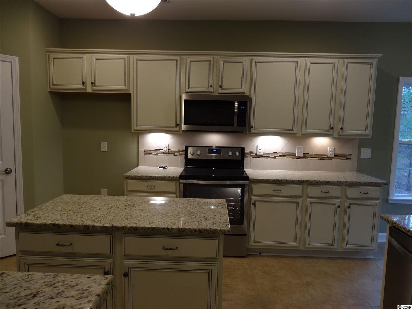
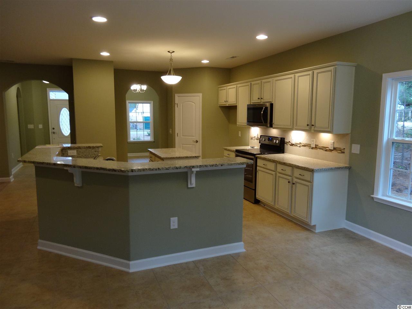
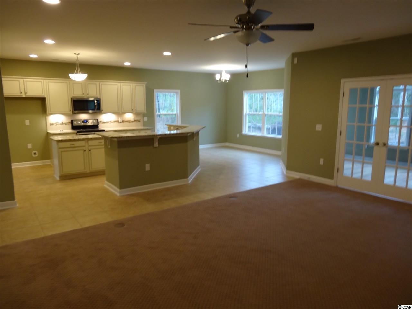
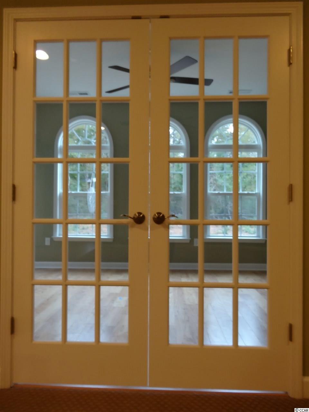
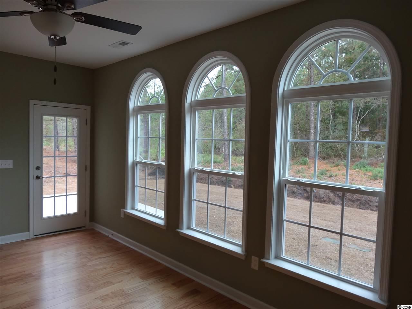
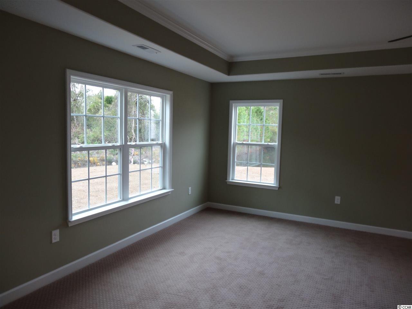
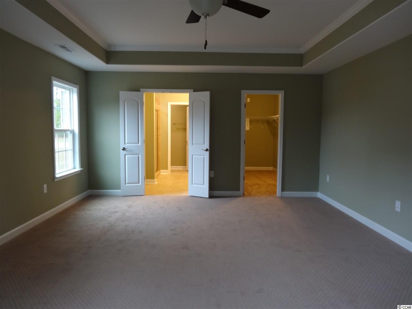
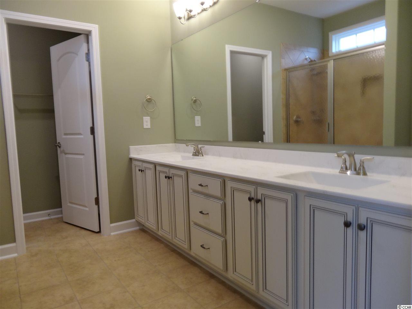
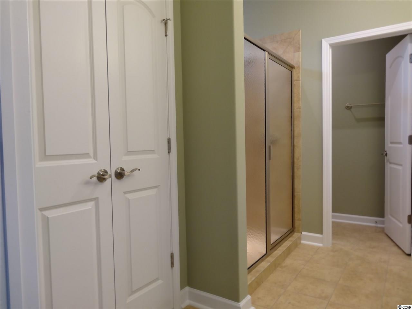
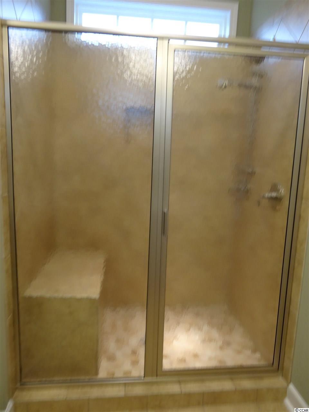
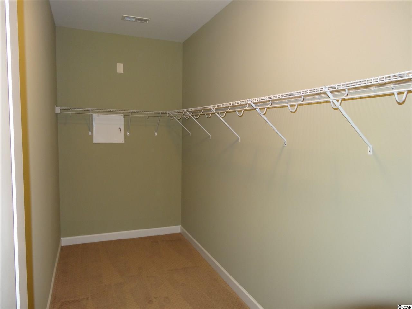
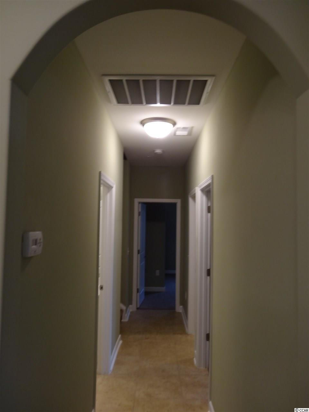
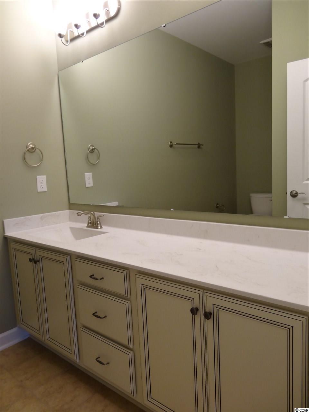
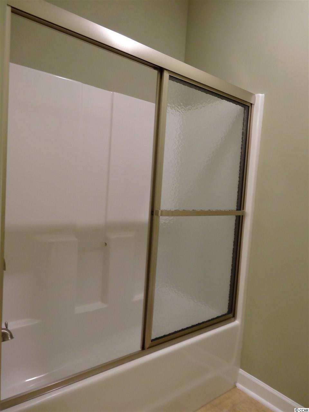
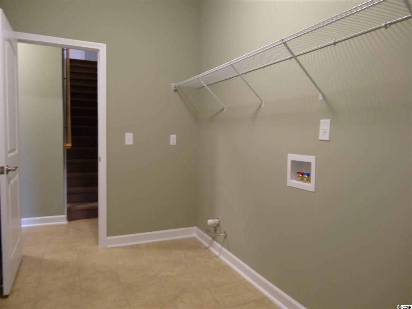
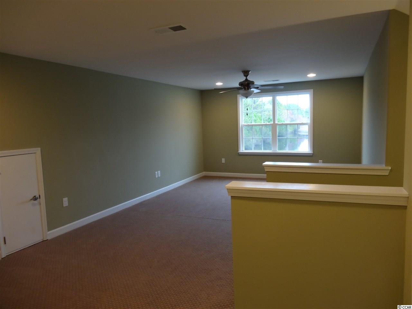
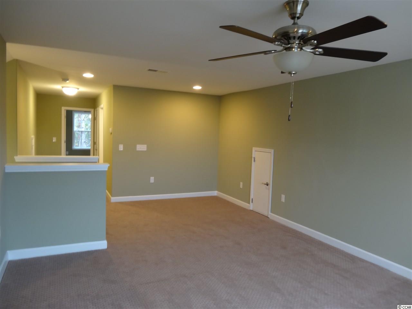
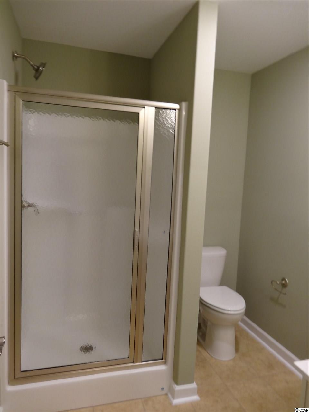
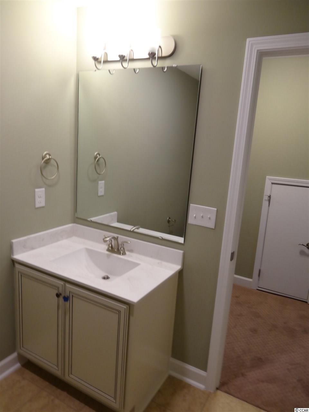
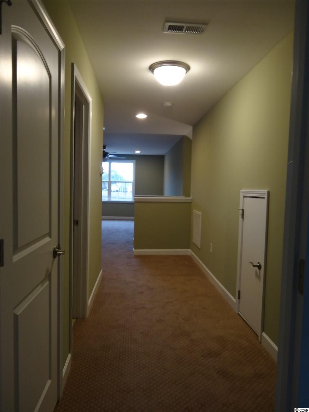
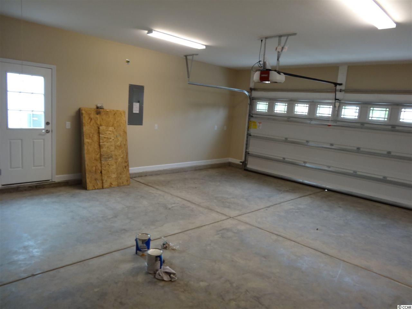
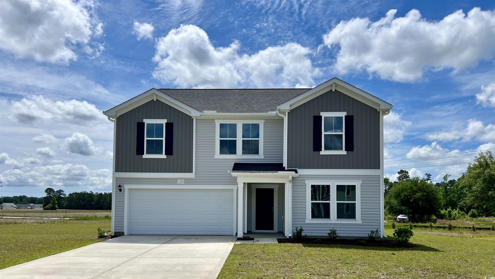
 MLS# 2412968
MLS# 2412968 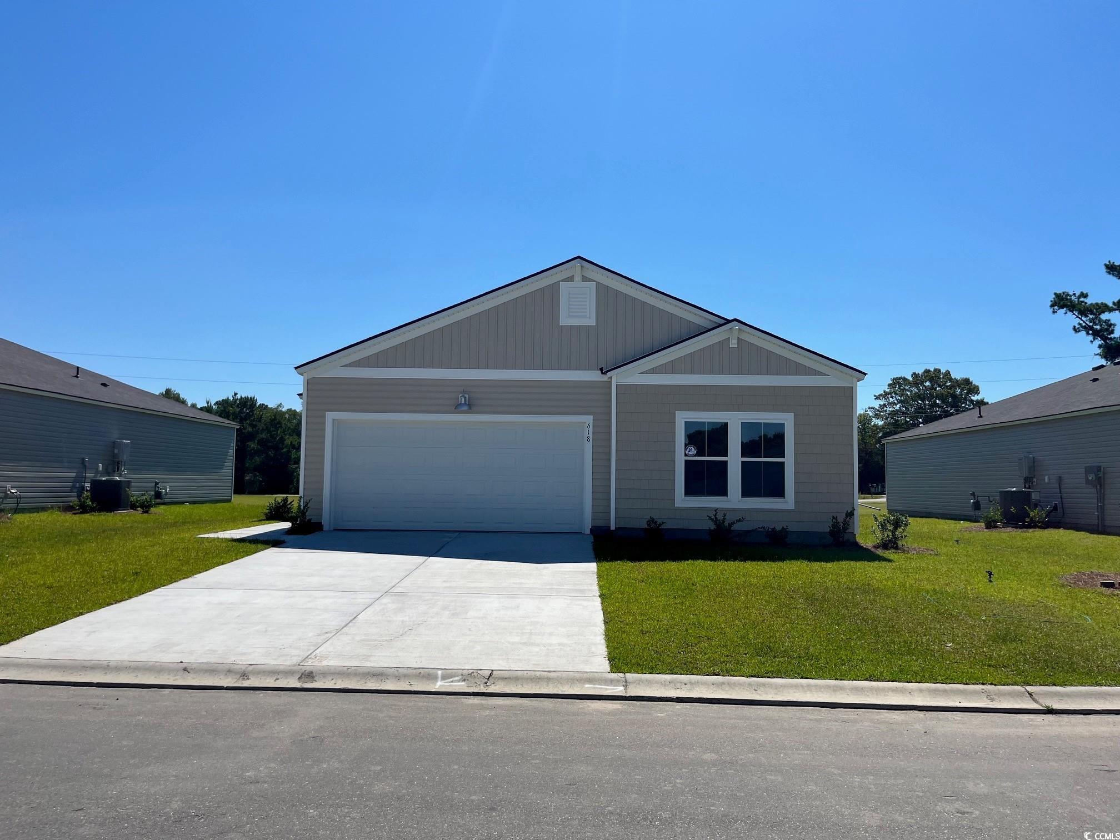
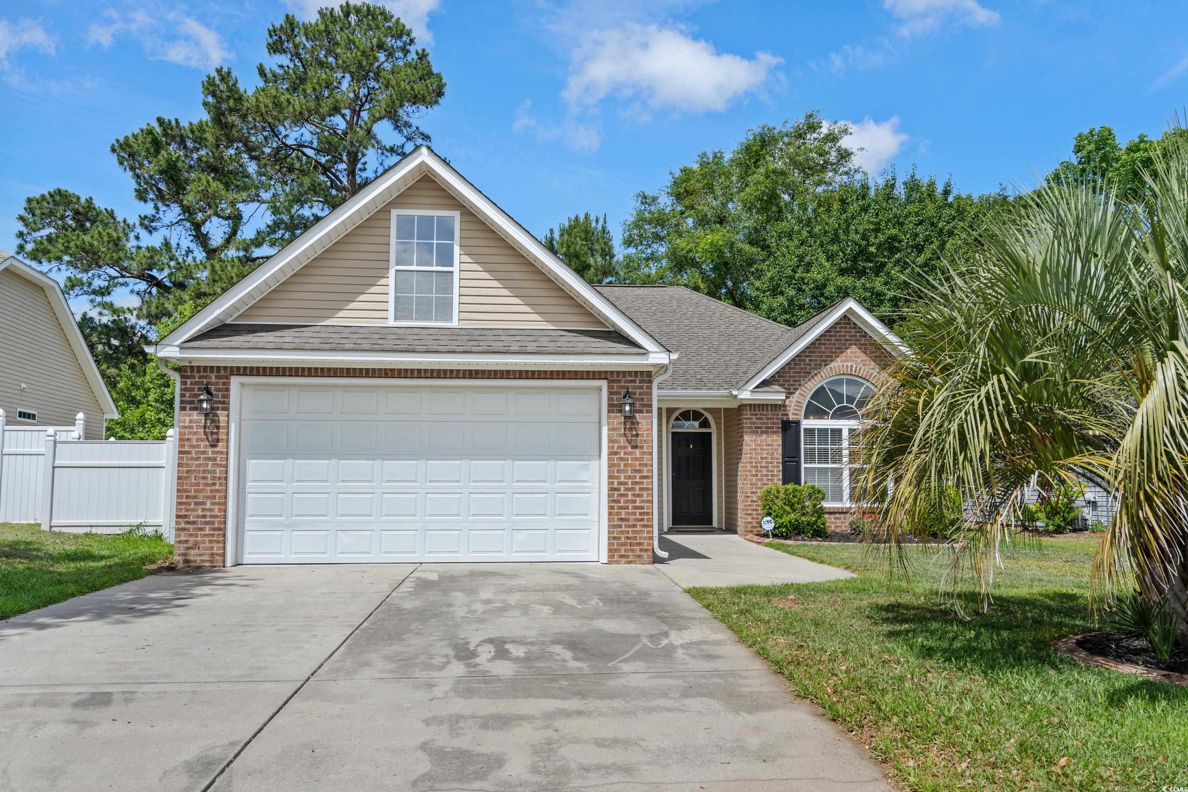
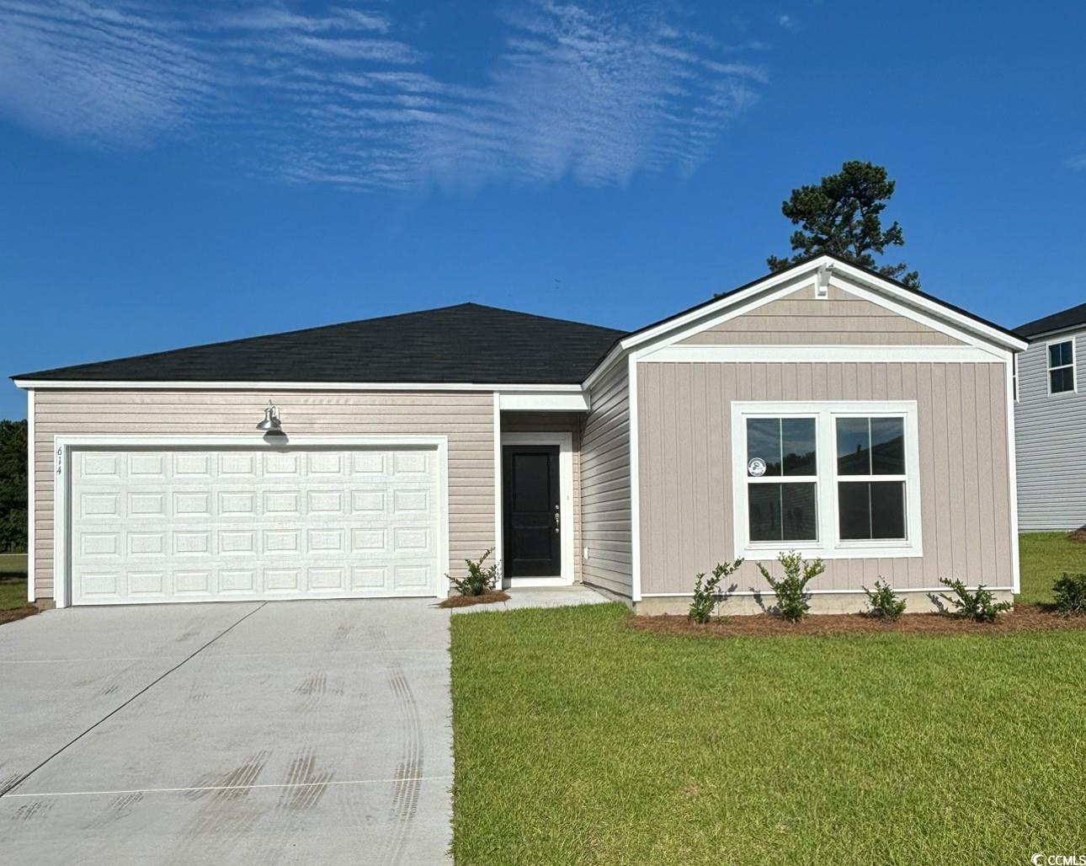
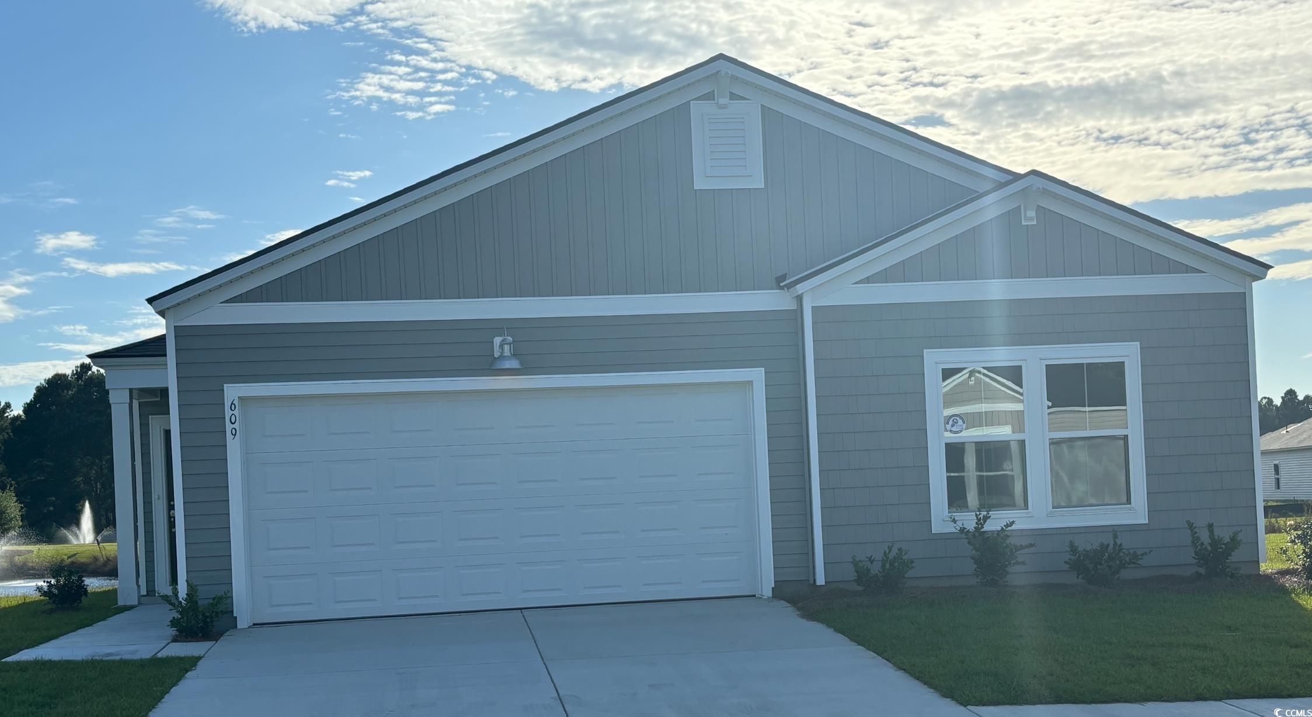
 Provided courtesy of © Copyright 2024 Coastal Carolinas Multiple Listing Service, Inc.®. Information Deemed Reliable but Not Guaranteed. © Copyright 2024 Coastal Carolinas Multiple Listing Service, Inc.® MLS. All rights reserved. Information is provided exclusively for consumers’ personal, non-commercial use,
that it may not be used for any purpose other than to identify prospective properties consumers may be interested in purchasing.
Images related to data from the MLS is the sole property of the MLS and not the responsibility of the owner of this website.
Provided courtesy of © Copyright 2024 Coastal Carolinas Multiple Listing Service, Inc.®. Information Deemed Reliable but Not Guaranteed. © Copyright 2024 Coastal Carolinas Multiple Listing Service, Inc.® MLS. All rights reserved. Information is provided exclusively for consumers’ personal, non-commercial use,
that it may not be used for any purpose other than to identify prospective properties consumers may be interested in purchasing.
Images related to data from the MLS is the sole property of the MLS and not the responsibility of the owner of this website.