Murrells Inlet, SC 29576
- 4Beds
- 3Full Baths
- N/AHalf Baths
- 2,545SqFt
- 2012Year Built
- 0.21Acres
- MLS# 2009572
- Residential
- Detached
- Sold
- Approx Time on Market1 month, 18 days
- AreaMyrtle Beach Area--South of 544 & West of 17 Bypass M.i. Horry County
- CountyHorry
- SubdivisionInternational Club - the Enclave
Overview
Its a Beauty! Like new 4 bedroom, 3 bath home situated on a cul-de-sac in the popular Enclave community at the International Club in Murrells Inlet. Private, serene and Oh What a View from the low country front porch and the beautiful back yard that backs up to the 13th hole of the International Golf Course. Just 8 years old, this single level home in this well-regarded natural gas community is in mint condition. Attention to detail and pride of ownership are immediately apparent in this impeccably maintained home. Situated on a lushly landscaped lot on a 19-house circle overlooking a pond with lighted fountain, this home has great curb appeal and sets the tone from the moment you drive up. Start with the front porch, hardy plank siding with brick accents & shutters, manicured lawn, roses and mature landscaping. Open floor plan with the family room open to the kitchen, breakfast room and dining room with stunning hardwood flooring and quality throughout. Smooth surfaced 9 vaulted and tray ceilings create an open and airy feel while the crown molding and neutral colors of the walls will make you feel right at home. Entertaining will be easy in this home with its family room, formal dining room, breakfast room and spacious 3 season room. Family room with vaulted ceiling, natural gas fireplace and windows bringing in lots of natural light. Gourmet kitchen with stainless steel appliances including a gas range, staggered raised panel cabinets, pantry, granite countertops and backsplash, vaulted ceiling, pull out cabinet trays, recessed lighting and breakfast nook overlooking the back porch. Formal dining room with tray ceiling, double crown and shadow box molding, chair rail and 2 windows. Spacious master bedroom with tray ceiling, walk-in closet, carpeting and windows overlooking backyard. Lovely master bath suite with tiled walk-in shower, garden tub, granite countertop, double sinks and linen closet. There are 3 additional guest bedrooms all are good sized and 2 additional full baths. Bedroom 2, currently used as an office and bedroom 3 with its walk-in closet both have carpeting and ceiling fans. Bedroom 4 has hardwood floors, French doors, 2 windows overlooking the front yard and ensuite bath with shower/tub, vanity with granite countertop, tile floor. The guest bath features shower/tub, large vanity with double sinks and granite countertops and tile floors. An oversized linen closet will come in handy when friends and family visit. French doors from the Breakfast room lead to the back porch. This spacious enclosed 3-season porch with easy breeze windows and ceiling fan will be a great place to start your day enjoying your favorite morning beverage while listening to the birds and enjoying nature at its best. Or better yet, head to the large paver patio with gas line for grill. This is sure to be one of your favorite places to relax, read a good book or enjoy the outstanding views of the wooded yard with lovely flower beds, potted azaleas and a stone walkway leading to the thick line of trees and protected area between the house and golf course. Entertaining comes naturally here it is truly your own private oasis. What a great spot for grilling, entertaining and building memories with family and friends or just relaxing and enjoying the beautiful views and sights and sounds of nature. Laundry room with shelving. Natural gas heat, hot water heater, fireplace and gas range. Attached 2 car garage with shelving and pull-down stairs leading to 300 square feet of floored attic storage space. HVAC with evaporation coil & light, and algae strip and French drains on side of house. Other features include 2 wooden window blinds throughout, gutters, security system and irrigation system. This home has it all inside and out. This lovely landscaped home offers serenity and a private and picturesque backyard. Residents of Enclave can purchase an annual pool membership to the neighborhood pool nearby.
Sale Info
Listing Date: 05-12-2020
Sold Date: 07-01-2020
Aprox Days on Market:
1 month(s), 18 day(s)
Listing Sold:
3 Year(s), 11 month(s), 2 day(s) ago
Asking Price: $349,900
Selling Price: $345,000
Price Difference:
Reduced By $4,900
Agriculture / Farm
Grazing Permits Blm: ,No,
Horse: No
Grazing Permits Forest Service: ,No,
Grazing Permits Private: ,No,
Irrigation Water Rights: ,No,
Farm Credit Service Incl: ,No,
Crops Included: ,No,
Association Fees / Info
Hoa Frequency: Monthly
Hoa Fees: 125
Hoa: 1
Hoa Includes: AssociationManagement, CommonAreas, CableTV, Internet, Trash
Community Features: Clubhouse, GolfCartsOK, Pool, RecreationArea, Golf, LongTermRentalAllowed
Assoc Amenities: Clubhouse, OwnerAllowedGolfCart, OwnerAllowedMotorcycle, Pool, PetRestrictions
Bathroom Info
Total Baths: 3.00
Fullbaths: 3
Bedroom Info
Beds: 4
Building Info
New Construction: No
Levels: One
Year Built: 2012
Mobile Home Remains: ,No,
Zoning: PUD
Style: Ranch
Construction Materials: BrickVeneer, HardiPlankType
Builders Name: Lennar
Buyer Compensation
Exterior Features
Spa: No
Patio and Porch Features: RearPorch, FrontPorch, Patio, Porch, Screened
Pool Features: Association, Community
Foundation: Slab
Exterior Features: SprinklerIrrigation, Porch, Patio
Financial
Lease Renewal Option: ,No,
Garage / Parking
Parking Capacity: 4
Garage: Yes
Carport: No
Parking Type: Attached, Garage, TwoCarGarage, GarageDoorOpener
Open Parking: No
Attached Garage: Yes
Garage Spaces: 2
Green / Env Info
Interior Features
Floor Cover: Carpet, Tile, Wood
Door Features: StormDoors
Fireplace: Yes
Laundry Features: WasherHookup
Furnished: Unfurnished
Interior Features: Attic, Fireplace, PermanentAtticStairs, SplitBedrooms, WindowTreatments, BreakfastBar, BedroomonMainLevel, BreakfastArea, EntranceFoyer, StainlessSteelAppliances, SolidSurfaceCounters
Appliances: Dishwasher, Disposal, Microwave, Range, Refrigerator
Lot Info
Lease Considered: ,No,
Lease Assignable: ,No,
Acres: 0.21
Lot Size: 46x96x26x74x160
Land Lease: No
Lot Description: CulDeSac, NearGolfCourse, IrregularLot, OutsideCityLimits, OnGolfCourse
Misc
Pool Private: No
Pets Allowed: OwnerOnly, Yes
Offer Compensation
Other School Info
Property Info
County: Horry
View: No
Senior Community: No
Stipulation of Sale: None
Property Sub Type Additional: Detached
Property Attached: No
Security Features: SecuritySystem, SmokeDetectors
Disclosures: CovenantsRestrictionsDisclosure,SellerDisclosure
Rent Control: No
Construction: Resale
Room Info
Basement: ,No,
Sold Info
Sold Date: 2020-07-01T00:00:00
Sqft Info
Building Sqft: 3121
Living Area Source: PublicRecords
Sqft: 2545
Tax Info
Tax Legal Description: Lot 7
Unit Info
Utilities / Hvac
Heating: Central, Electric, Gas
Cooling: CentralAir
Electric On Property: No
Cooling: Yes
Utilities Available: CableAvailable, ElectricityAvailable, NaturalGasAvailable, PhoneAvailable, SewerAvailable, UndergroundUtilities, WaterAvailable
Heating: Yes
Water Source: Public
Waterfront / Water
Waterfront: No
Schools
Elem: Saint James Elementary School
Middle: Saint James Middle School
High: Saint James High School
Directions
From Coastal Grand Mall, take Highway 17 Bypass South for about 10 miles to Tournament Blvd/SC-801. Turn right onto Tournament Blvd. South Atlantic Bank will be on the corner on the right. Continue straight on Tournament Blvd through the 4 way stop sign (at McDowell Shortcut). Pass Cypress Keyes/Cypress Estates communities on your right. Turn right onto International Club Blvd (opposite Park West). Continue for .08 mile to the stop sign (opposite the International Golf Course Clubhouse). Turn right on Pickering Drive. Go about .04 mile and turn right on to Tavistock Ct. (across the street from the community pool). Go around the cul-de-sac and 473 Tavistock will be on the far side of the pond.Courtesy of Realty One Group Docksidesouth


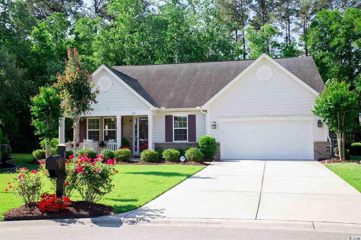
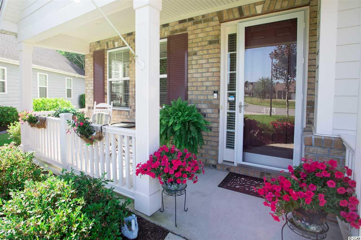
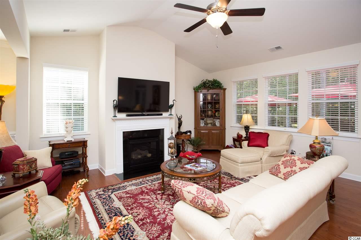
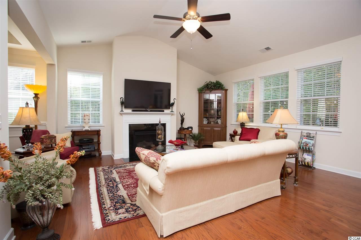
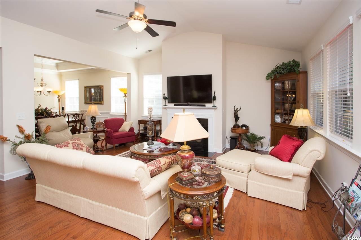
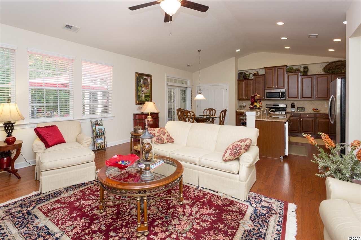
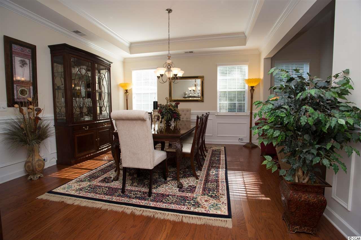
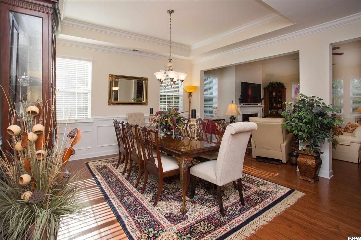
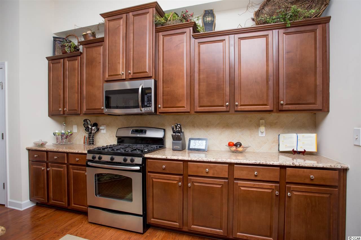
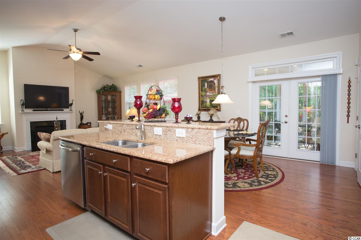
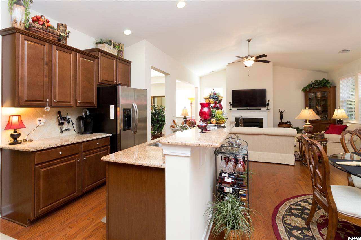
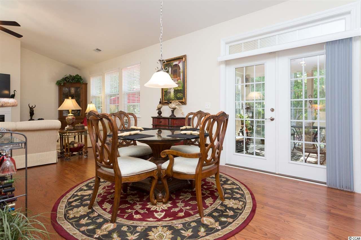
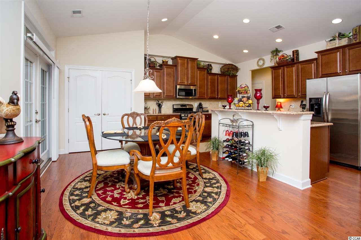
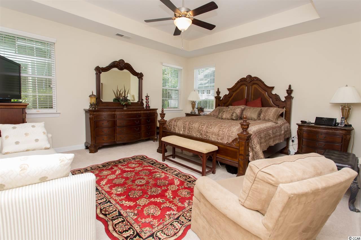
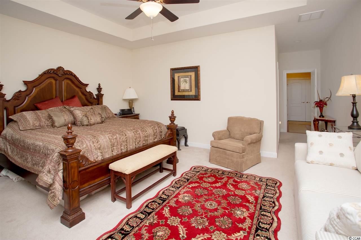
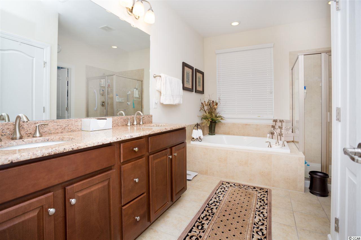
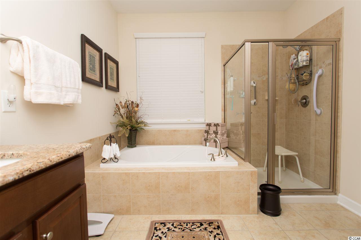
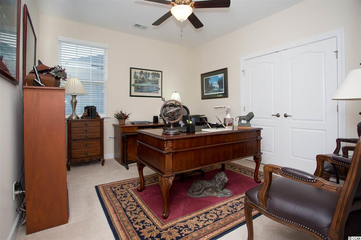
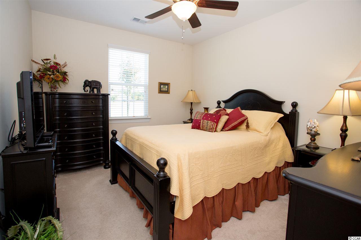
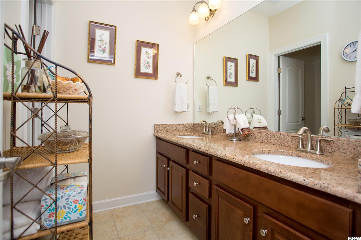
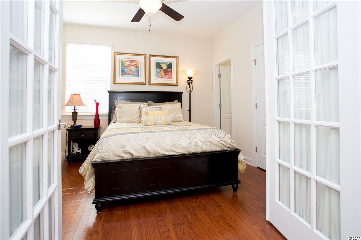
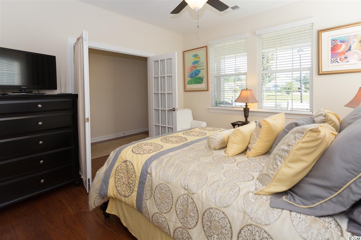
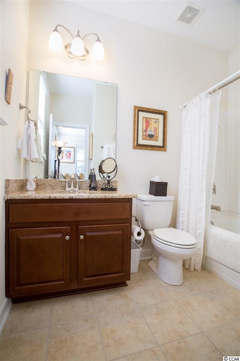
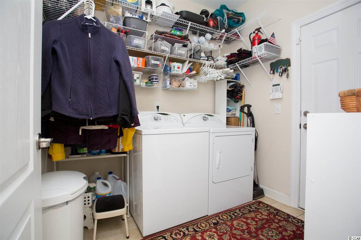
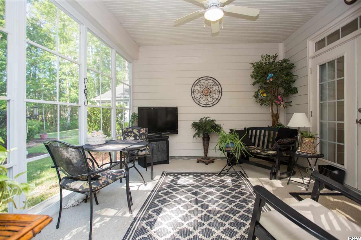
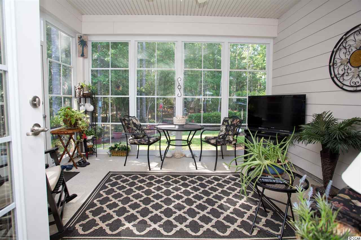
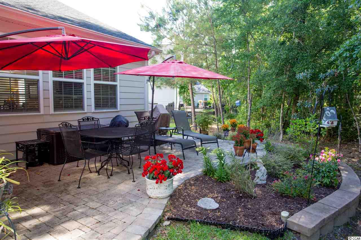
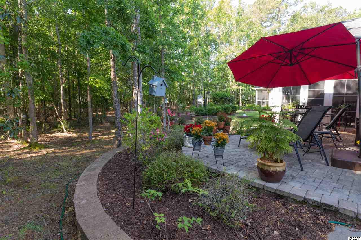
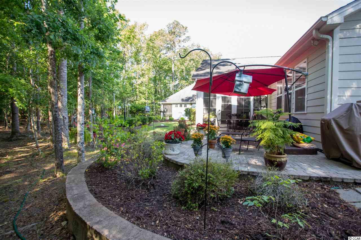
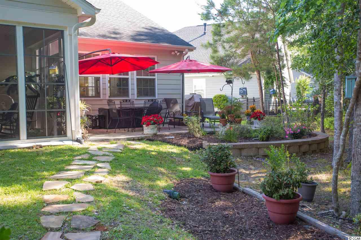
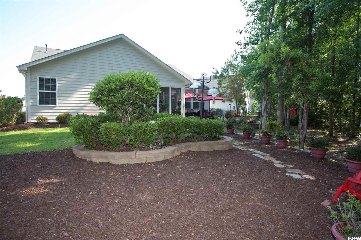
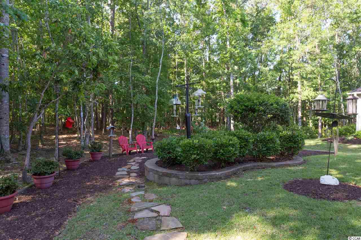
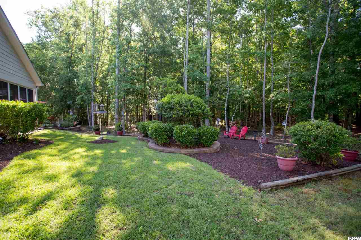
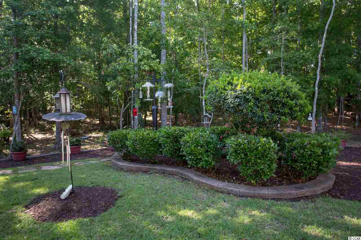
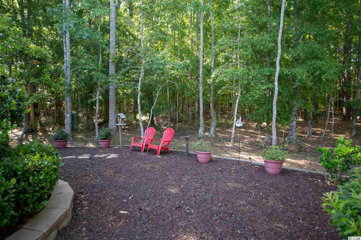
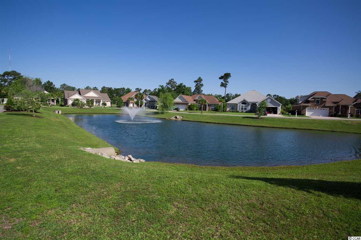
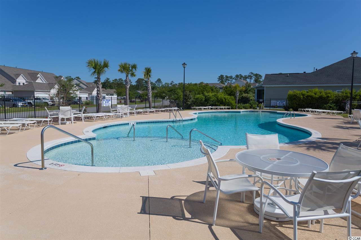
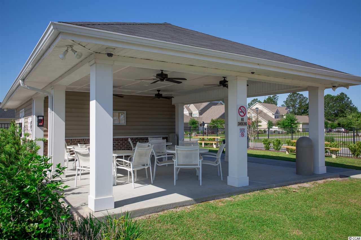
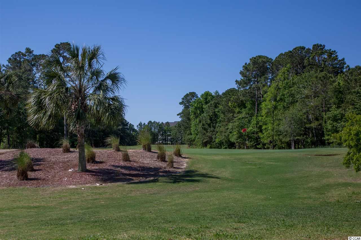
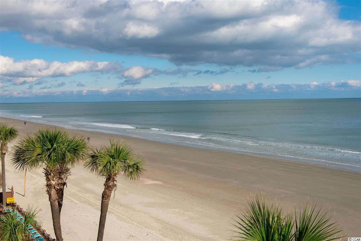
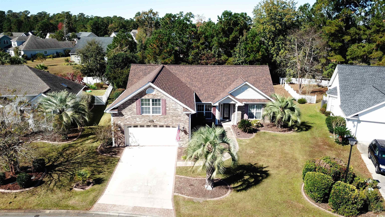
 MLS# 2322484
MLS# 2322484 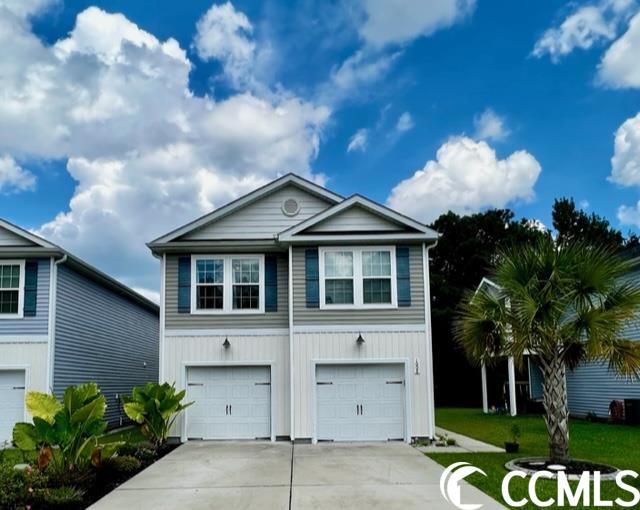
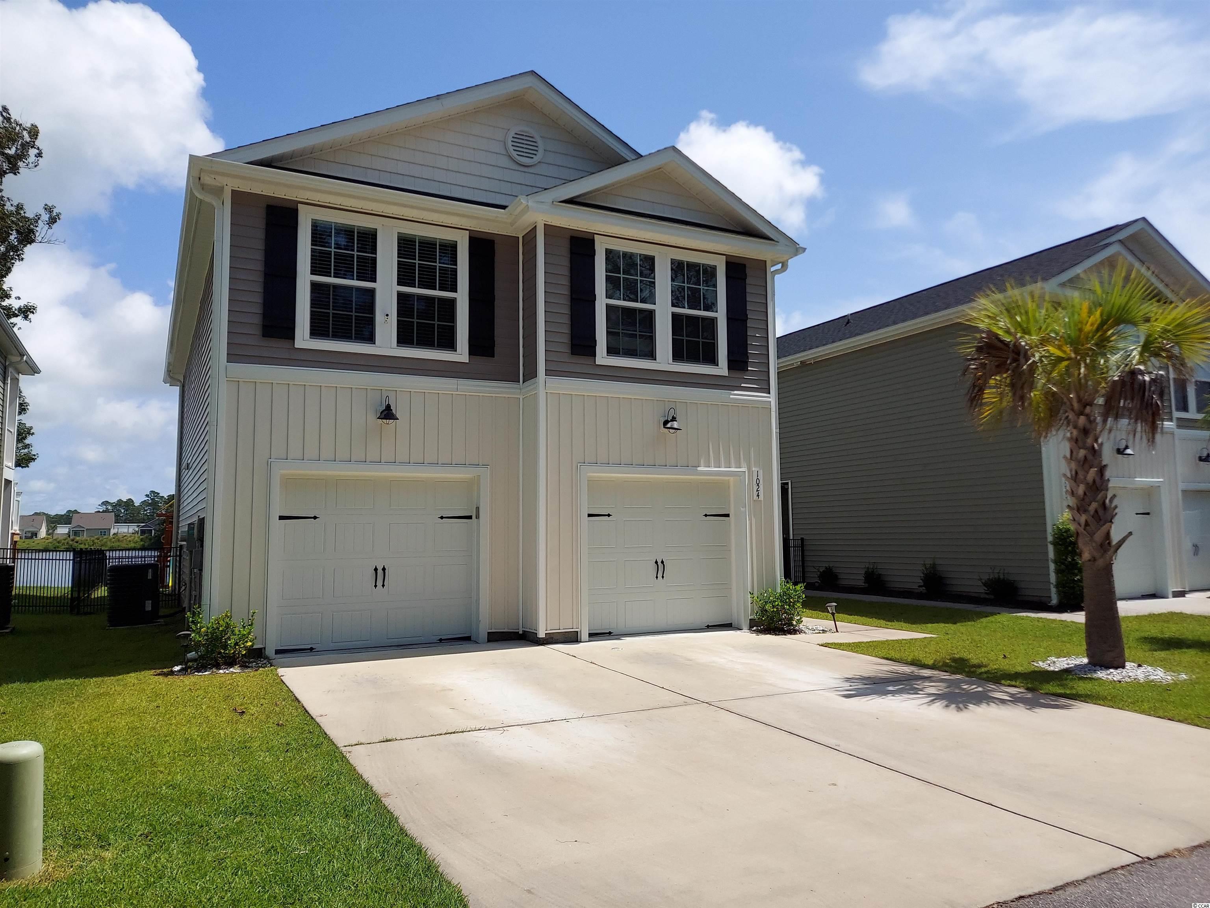
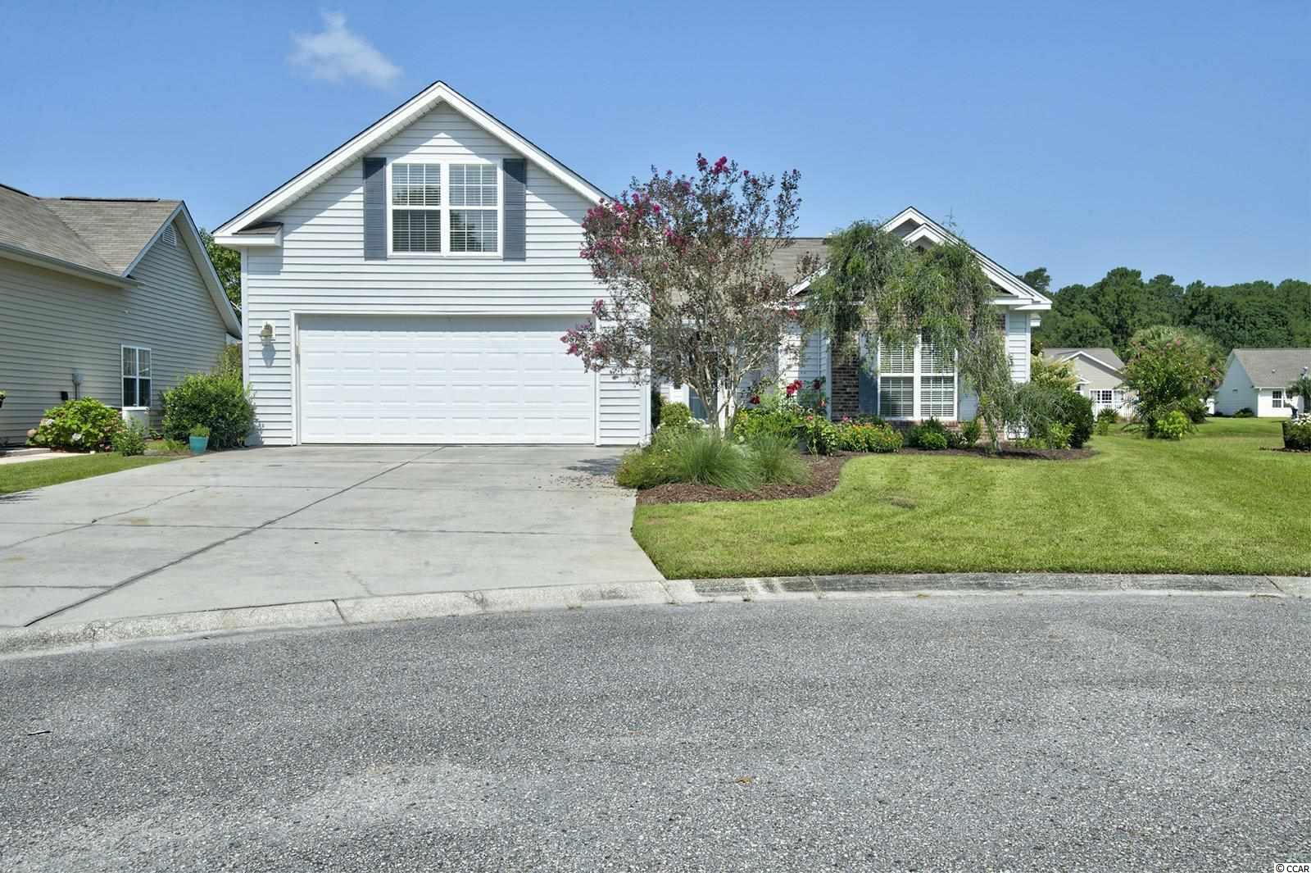
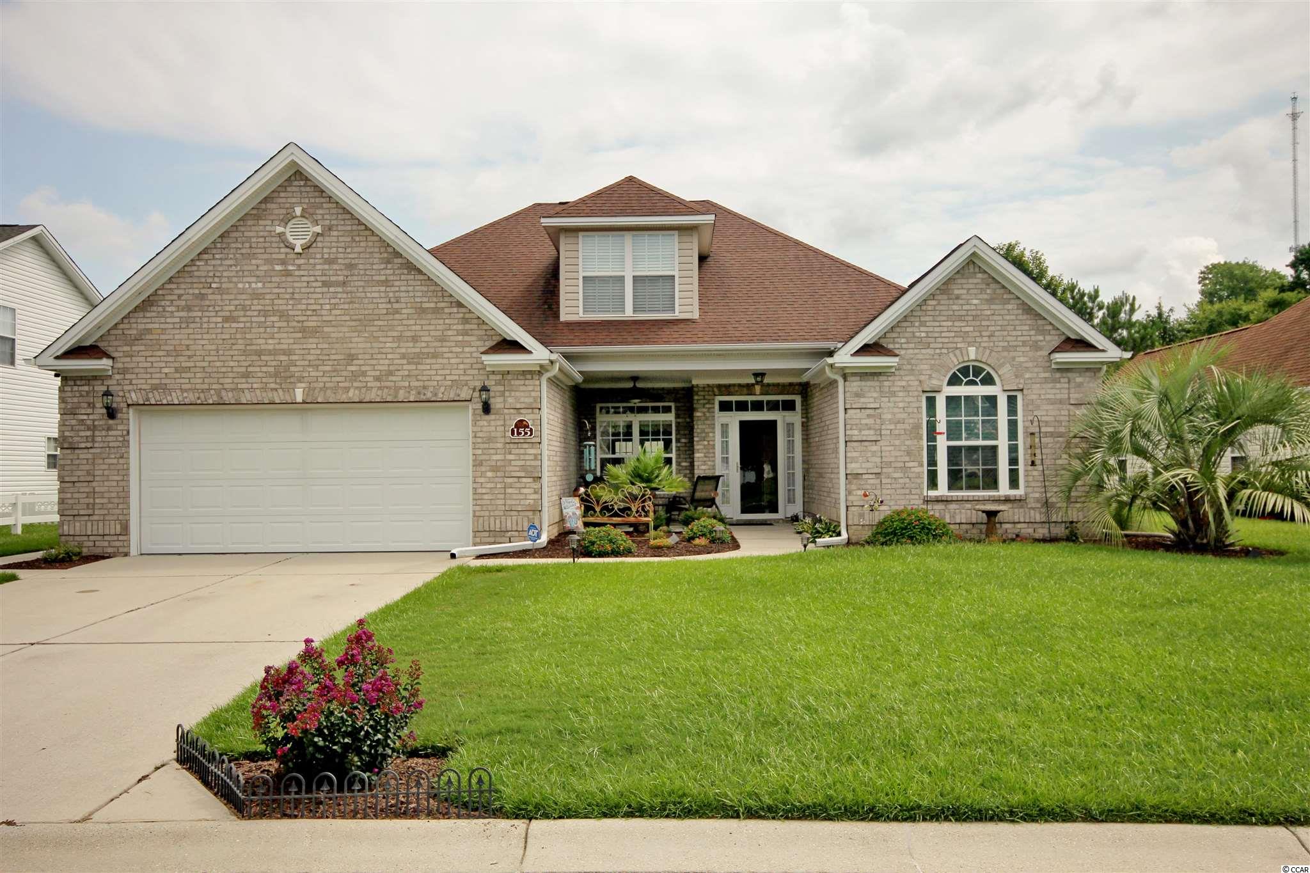
 Provided courtesy of © Copyright 2024 Coastal Carolinas Multiple Listing Service, Inc.®. Information Deemed Reliable but Not Guaranteed. © Copyright 2024 Coastal Carolinas Multiple Listing Service, Inc.® MLS. All rights reserved. Information is provided exclusively for consumers’ personal, non-commercial use,
that it may not be used for any purpose other than to identify prospective properties consumers may be interested in purchasing.
Images related to data from the MLS is the sole property of the MLS and not the responsibility of the owner of this website.
Provided courtesy of © Copyright 2024 Coastal Carolinas Multiple Listing Service, Inc.®. Information Deemed Reliable but Not Guaranteed. © Copyright 2024 Coastal Carolinas Multiple Listing Service, Inc.® MLS. All rights reserved. Information is provided exclusively for consumers’ personal, non-commercial use,
that it may not be used for any purpose other than to identify prospective properties consumers may be interested in purchasing.
Images related to data from the MLS is the sole property of the MLS and not the responsibility of the owner of this website.