Myrtle Beach, SC 29588
- 4Beds
- 3Full Baths
- N/AHalf Baths
- 2,969SqFt
- 2024Year Built
- 0.27Acres
- MLS# 2314286
- Residential
- Detached
- Sold
- Approx Time on Market6 months, 5 days
- AreaMyrtle Beach Area--Socastee
- CountyHorry
- SubdivisionSayebrook
Overview
This home is under construction with a late Fall/early Winter completion time frame! Welcome to SayeBrook! With award-winning spacious home designs, flexible floor plans, and an extensive selection of designer options for personalization. Residents will immerse themselves in a social and active lifestyle with a wide array of community amenities and nearby attractions including the popular Market Common District, championship golf courses, Myrtle Beach Boardwalk, Murrells Inlet Marshwalk, and so much more. The Olan's appealing extended foyer flows into the beautiful great room, overlooked by a bright casual dining area with rear yard access. Adjacent, the well-appointed kitchen offers a spacious center island with breakfast bar, plenty of counter and cabinet space, a roomy walk-in pantry, and a convenient workspace. The secluded primary bedroom suite is complemented by a generous walk-in closet and a charming primary bath with a large shower, linen storage, and a private water closet. Secondary bedrooms feature large closets and a shared hall bath. On the second floor is an expansive flex room with an adjacent unfinished storage area. Additional highlights include conveniently located laundry, an everyday entry with drop zone, and ample extra storage. Photos are for illustrative purposes only.
Sale Info
Listing Date: 07-19-2023
Sold Date: 01-25-2024
Aprox Days on Market:
6 month(s), 5 day(s)
Listing Sold:
3 month(s), 21 day(s) ago
Asking Price: $639,265
Selling Price: $639,265
Price Difference:
Same as list price
Agriculture / Farm
Grazing Permits Blm: ,No,
Horse: No
Grazing Permits Forest Service: ,No,
Grazing Permits Private: ,No,
Irrigation Water Rights: ,No,
Farm Credit Service Incl: ,No,
Crops Included: ,No,
Association Fees / Info
Hoa Frequency: Monthly
Hoa Fees: 120
Hoa: 1
Hoa Includes: CommonAreas, Pools, Trash
Community Features: Clubhouse, GolfCartsOK, RecreationArea, LongTermRentalAllowed, Pool
Assoc Amenities: Clubhouse, OwnerAllowedGolfCart, OwnerAllowedMotorcycle, PetRestrictions
Bathroom Info
Total Baths: 3.00
Fullbaths: 3
Bedroom Info
Beds: 4
Building Info
New Construction: Yes
Levels: One
Year Built: 2024
Mobile Home Remains: ,No,
Zoning: res
Style: Ranch
Development Status: NewConstruction
Construction Materials: HardiPlankType
Builders Name: Toll Brothers
Builder Model: Olan Farmhouse
Buyer Compensation
Exterior Features
Spa: No
Patio and Porch Features: RearPorch, FrontPorch
Pool Features: Community, OutdoorPool
Foundation: Slab
Exterior Features: Porch
Financial
Lease Renewal Option: ,No,
Garage / Parking
Parking Capacity: 4
Garage: Yes
Carport: No
Parking Type: Attached, Garage, TwoCarGarage
Open Parking: No
Attached Garage: Yes
Garage Spaces: 2
Green / Env Info
Interior Features
Floor Cover: Carpet, Laminate, Other, Tile
Fireplace: No
Laundry Features: WasherHookup
Furnished: Unfurnished
Interior Features: SplitBedrooms, BedroomonMainLevel, KitchenIsland, StainlessSteelAppliances, SolidSurfaceCounters
Appliances: Dishwasher, Disposal, Microwave, Range, RangeHood
Lot Info
Lease Considered: ,No,
Lease Assignable: ,No,
Acres: 0.27
Land Lease: No
Misc
Pool Private: No
Pets Allowed: OwnerOnly, Yes
Offer Compensation
Other School Info
Property Info
County: Horry
View: No
Senior Community: No
Stipulation of Sale: None
Property Sub Type Additional: Detached
Property Attached: No
Disclosures: CovenantsRestrictionsDisclosure
Rent Control: No
Construction: NeverOccupied
Room Info
Basement: ,No,
Sold Info
Sold Date: 2024-01-25T00:00:00
Sqft Info
Building Sqft: 3655
Living Area Source: Builder
Sqft: 2969
Tax Info
Unit Info
Utilities / Hvac
Heating: Gas
Electric On Property: No
Cooling: No
Utilities Available: CableAvailable, ElectricityAvailable, NaturalGasAvailable, PhoneAvailable, SewerAvailable, WaterAvailable
Heating: Yes
Water Source: Public
Waterfront / Water
Waterfront: No
Directions
US Highway 17 Bypass S to SC 544 W/Dick Pond Rd. In 1/2 mile, turn right on to SayeBrook Pkwy. At traffic circle, continue straight on SayeBrook Pkwy. In less than a 1/4 mile, turn left onto Milford Way. Model home will be second to last home on the left at the end of the road.Courtesy of Toll Brothers Real Estate Inc.


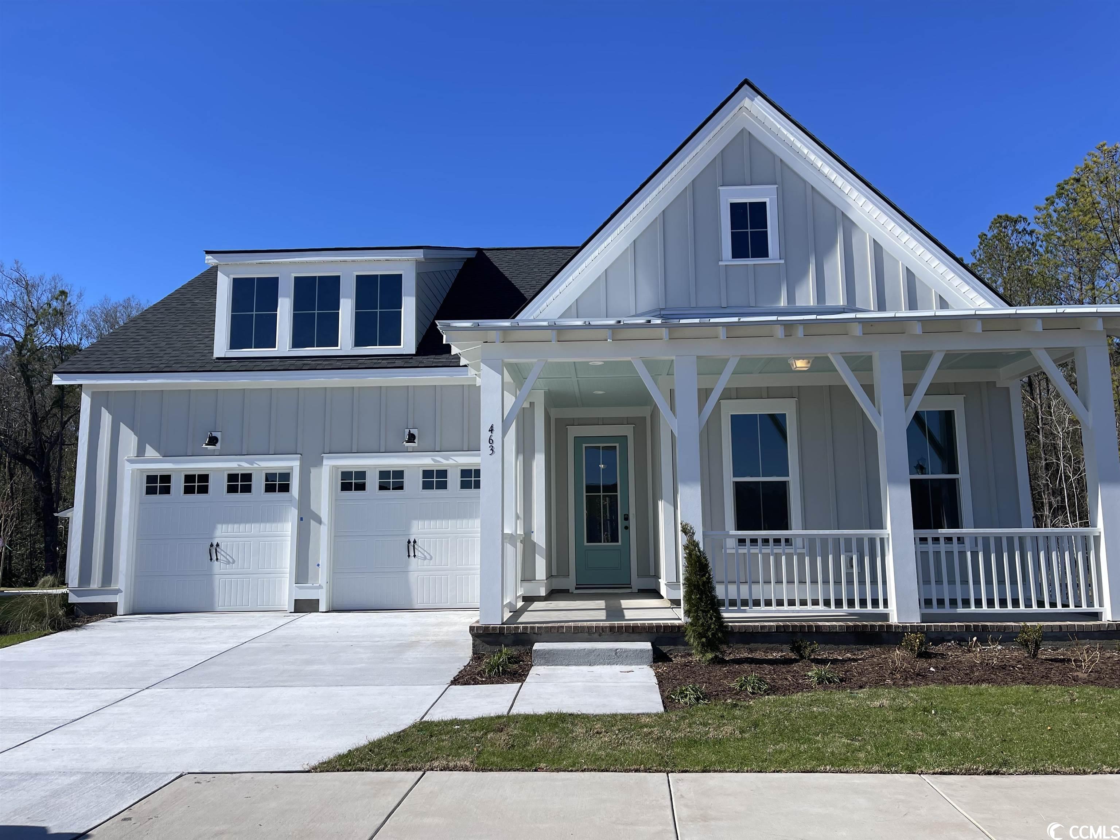
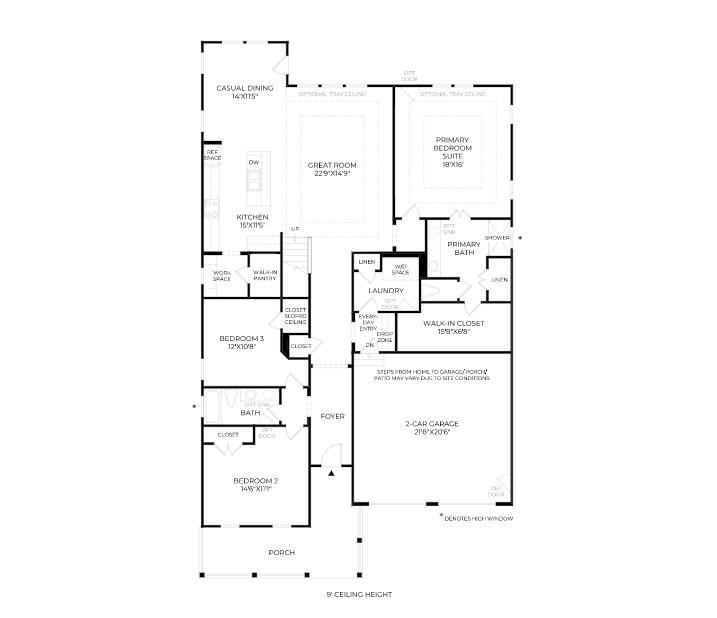

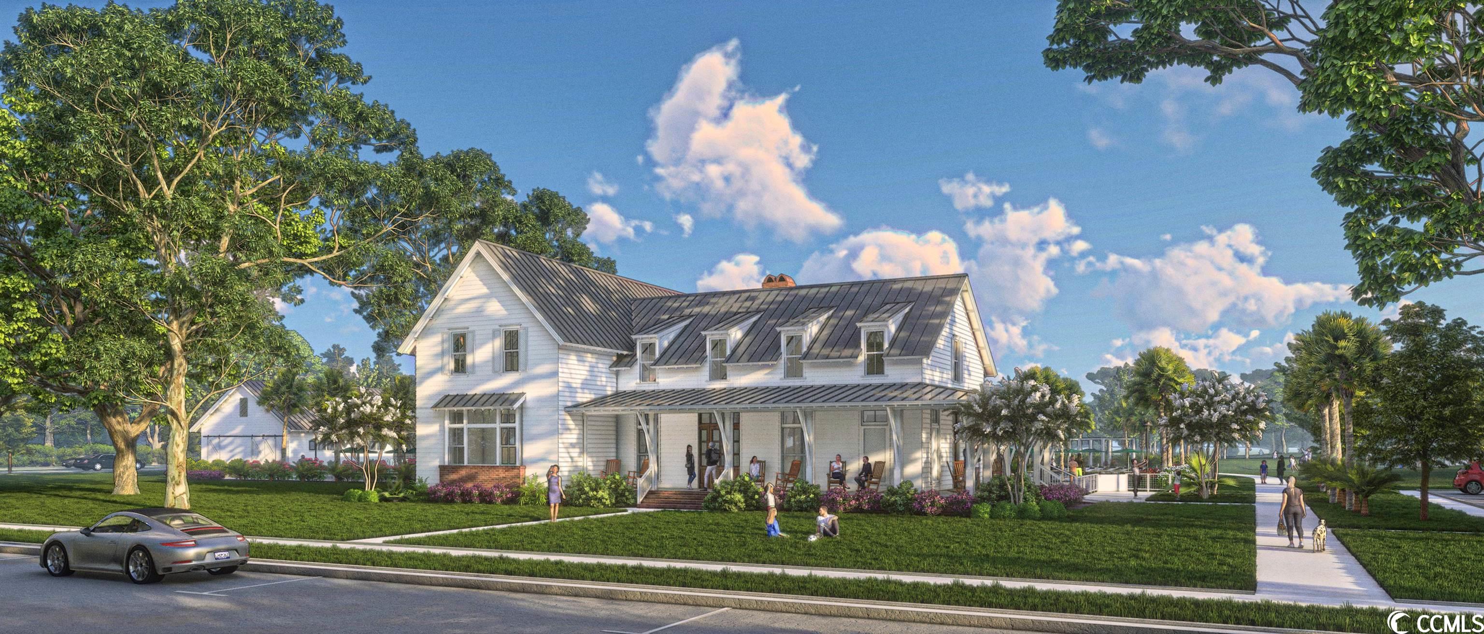
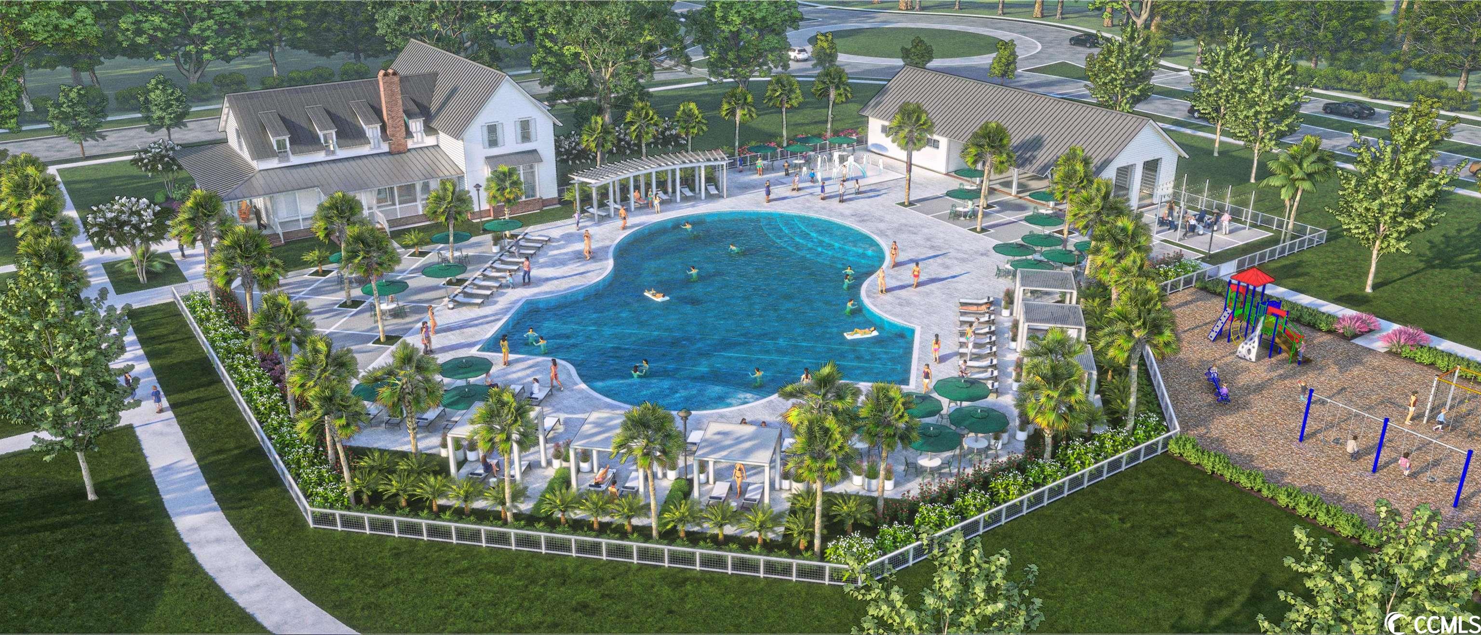
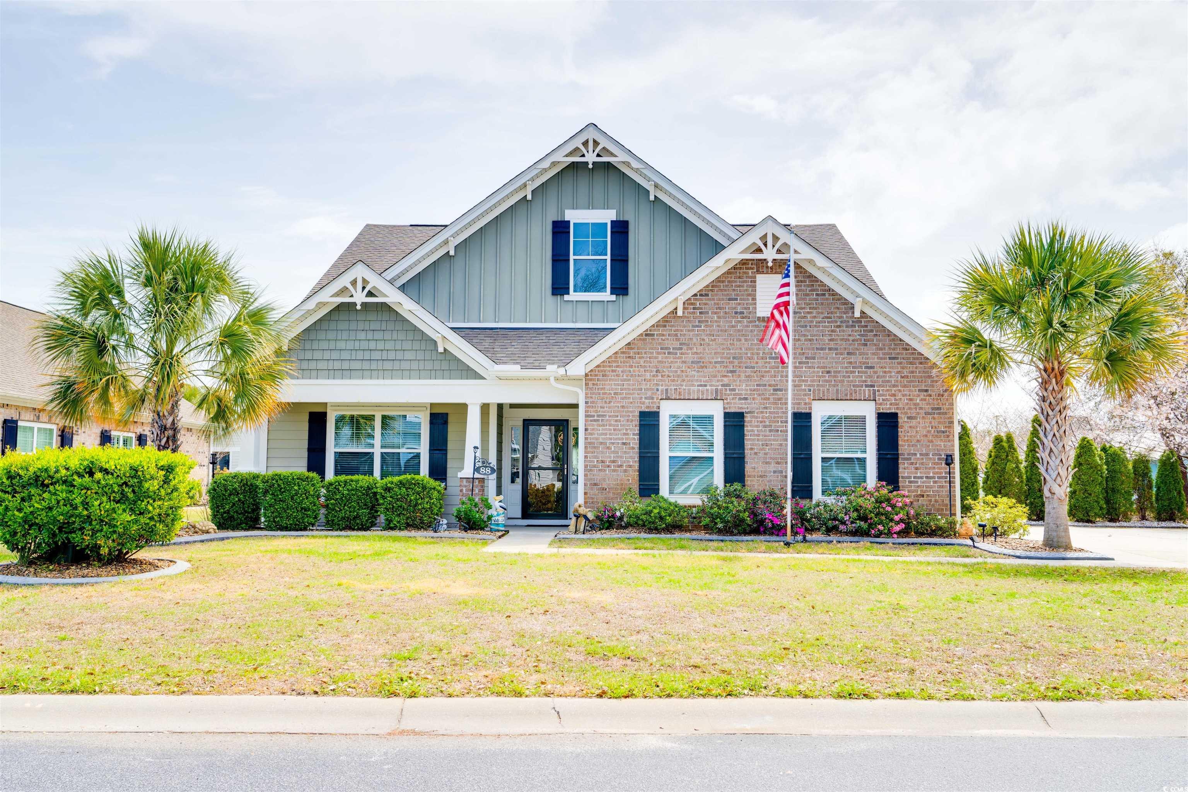
 MLS# 2407595
MLS# 2407595 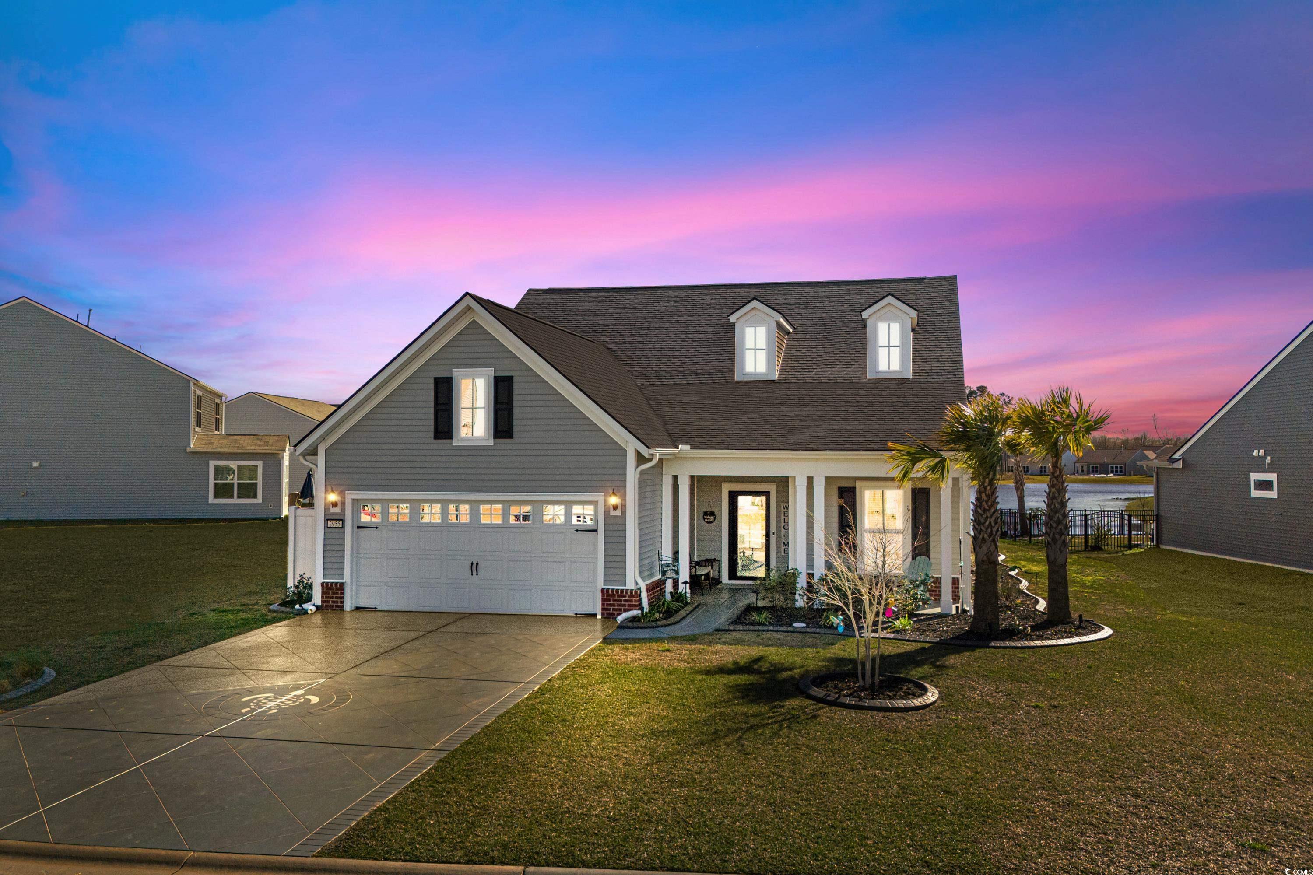
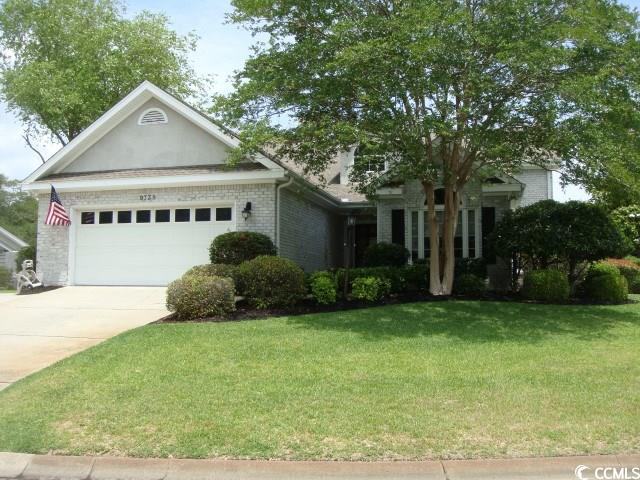
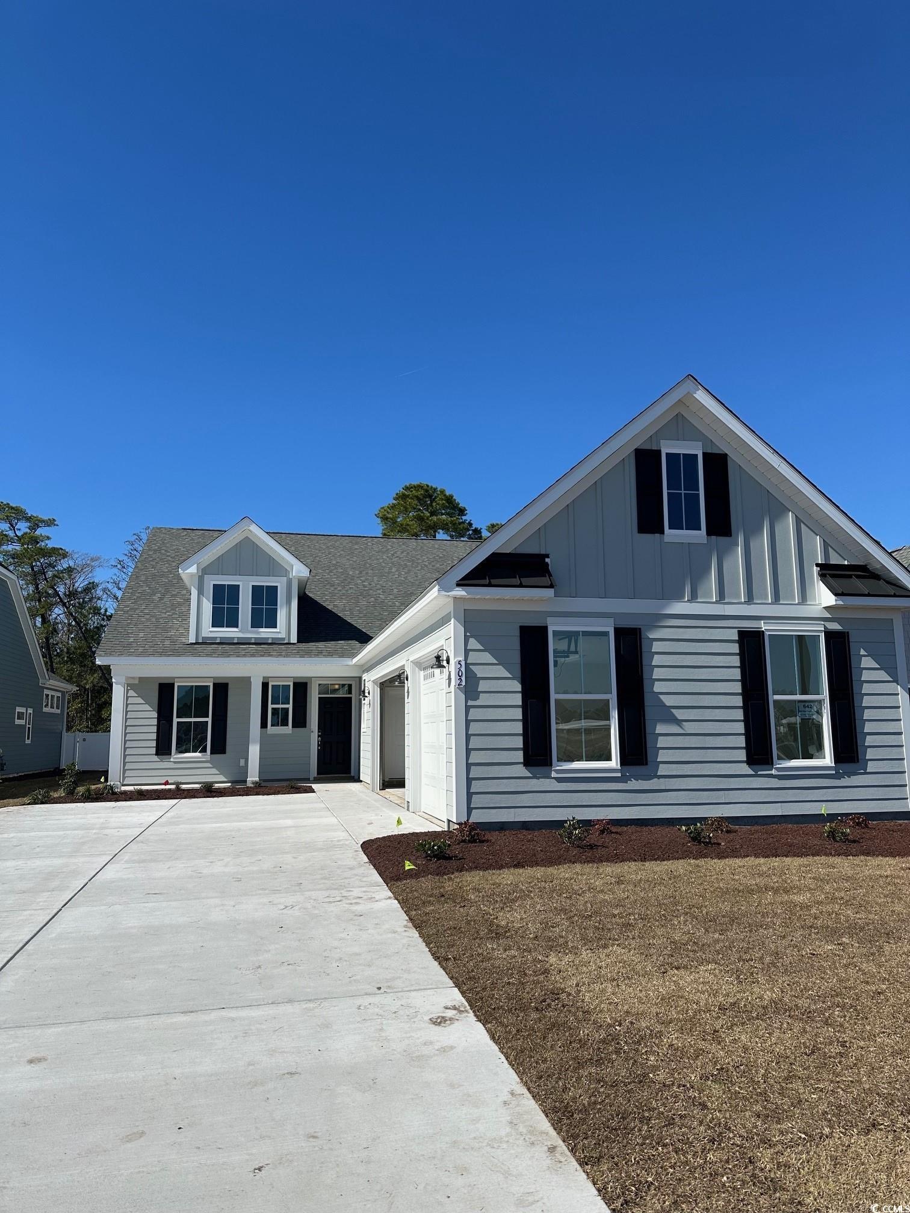
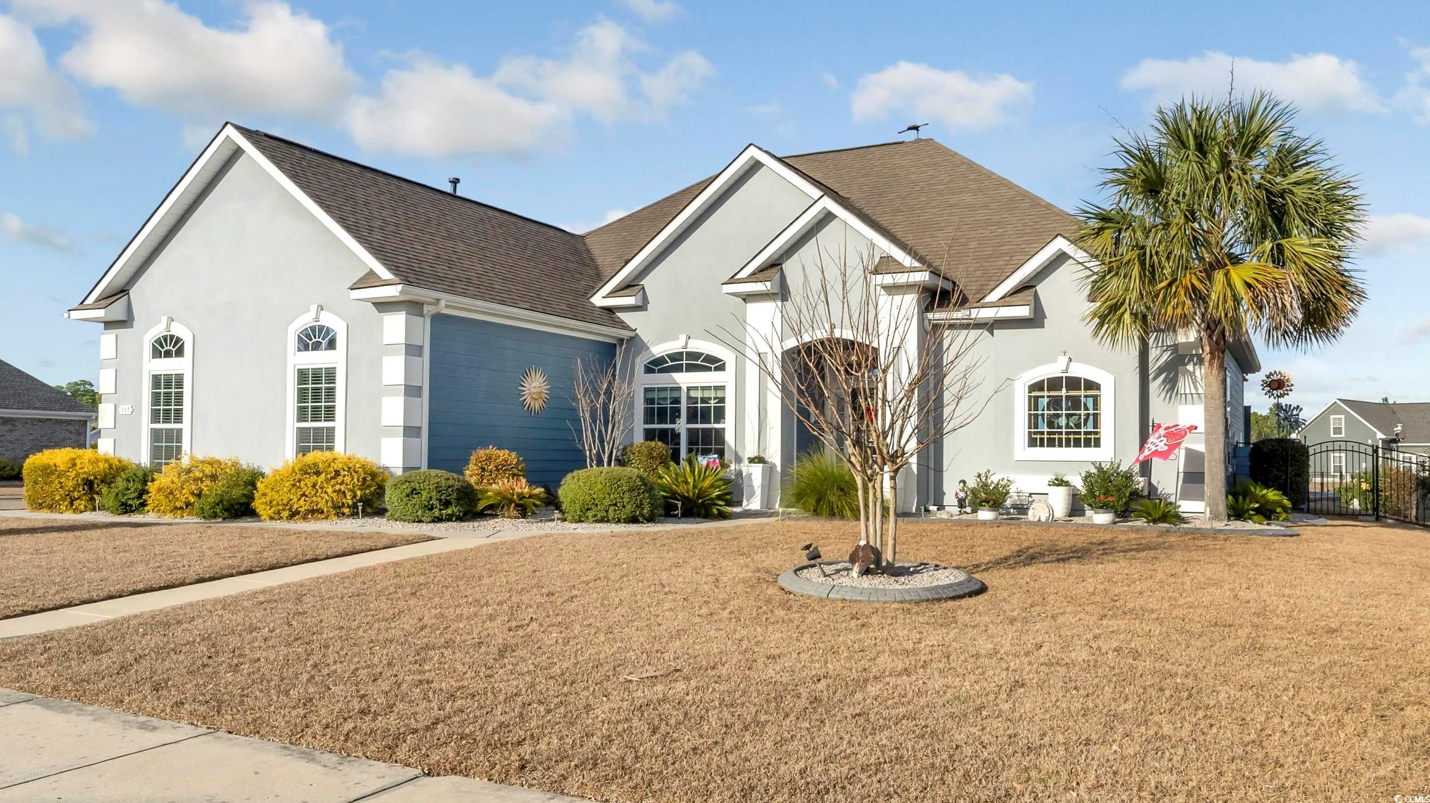
 Provided courtesy of © Copyright 2024 Coastal Carolinas Multiple Listing Service, Inc.®. Information Deemed Reliable but Not Guaranteed. © Copyright 2024 Coastal Carolinas Multiple Listing Service, Inc.® MLS. All rights reserved. Information is provided exclusively for consumers’ personal, non-commercial use,
that it may not be used for any purpose other than to identify prospective properties consumers may be interested in purchasing.
Images related to data from the MLS is the sole property of the MLS and not the responsibility of the owner of this website.
Provided courtesy of © Copyright 2024 Coastal Carolinas Multiple Listing Service, Inc.®. Information Deemed Reliable but Not Guaranteed. © Copyright 2024 Coastal Carolinas Multiple Listing Service, Inc.® MLS. All rights reserved. Information is provided exclusively for consumers’ personal, non-commercial use,
that it may not be used for any purpose other than to identify prospective properties consumers may be interested in purchasing.
Images related to data from the MLS is the sole property of the MLS and not the responsibility of the owner of this website.