Myrtle Beach, SC 29579
- 4Beds
- 3Full Baths
- 1Half Baths
- 3,350SqFt
- 2020Year Built
- 0.19Acres
- MLS# 2324822
- Residential
- Detached
- Sold
- Approx Time on Market4 months, 21 days
- AreaMyrtle Beach Area--Carolina Forest
- CountyHorry
- SubdivisionBerkshire Forest-Carolina Forest
Overview
Welcome to your dream home in Myrtle Beach, where luxury and comfort converge in this stunning residence nestled in the highly sought-after Berkshire Forest community. Spanning over 3300 heated square feet of meticulously designed living space, this home is a testament to elegance and thoughtful details. As you approach the property, the allure begins with ample parking options in the driveway or the two-car garage. The exterior exudes charm with Bahama hurricane shutters, professional landscaping, and a community sidewalk that enhances the curb appeal. A covered porch welcomes you, setting the tone for the grandeur that awaits within. Upon entering, the foyer opens into an office space on the left, offering versatility for various purposes. To the right, the formal dining area flows seamlessly into the butler's pantry, a second pantry, and the gourmet kitchen. The kitchen boasts a warm and inviting color palette, stainless appliances, a range with stylish range hood, wall microwave and oven, and an abundance of granite countertops and cabinet space. A convenient breakfast bar complements the additional dining space or breakfast nook which also overlooks the main gathering room. This space becomes the heart of the home, perfect for entertaining guests with its cozy atmosphere, complete with a ceiling fan and gas fireplace. The master bedroom suite, located on the first level, is a haven of luxury. Featuring a tray ceiling, the master bedroom opens into a spa-like bathroom with dual sinks, a walk-in shower with tile surround, and an exceptionally large closet divided into two areas. The first level also hosts a drop station, a half-bathroom, and a conveniently located laundry area. Ascending to the second level, a work center at the base of the stairs adds functionality to the home. The top of the stairway reveals a large loft, walk-in storage area, and three additional bedrooms, each boasting its walk-in closet. Two full bathrooms on this level provide convenience and comfort. The loft, a flexible space, offers endless possibilities for use. Step outside to the back exterior, where a screened porch, patio area, and fenced-in backyard create an outdoor oasis. The gate in the fence opens to reveal a private space extending 3-4 feet beyond, adding an exclusive touch to the property. This home combines sophistication with everyday practicality, offering a lifestyle of luxury and comfort. For peace of mind, the owners have termite and pest control treatments every quarter. Located off of River Oaks Drive in Carolina Forest, the Berkshire Forest community makes up almost 600 acres of landscaped common areas, wide sidewalks, and ample amenities that are considered some of the best along the Grand Strand. Enjoy the grand clubhouse overlooking Silver Lake (a 30+ acre lake with sandy beach area), full-time lifestyle director, gazebo, two outdoor pools, hot tub, lazy river, splash/play zone, fitness center, fully-equipped kitchen, meeting and entertaining rooms, fire pit, walking trail, playground, picnic area with a large grill, and tennis, basketball and bocce ball courts. As if that wasnt enough, owners and guests may enjoy private beach club access at Atlantic Resort, located in the heart of Myrtle Beach. Your Berkshire Forest address, located between Conway and the Atlantic Ocean, provides you with convenient access to International Drive and Highways 31, 22, 17 Bypass, 17 Business, and 501, providing you with close proximity to all the attractions and amenities of Myrtle Beach, including fine dining, world-class entertainment, ample shopping experiences along the Grand Strand, and Conways antique shops, local eateries, and the River Walk. Rest easy knowing you are only a short drive from medical centers, doctors offices, pharmacies, banks, post offices, and grocery stores. Information has been provided to the best of our ability. All information should be verified and approved by buyer.
Sale Info
Listing Date: 12-08-2023
Sold Date: 04-30-2024
Aprox Days on Market:
4 month(s), 21 day(s)
Listing Sold:
16 day(s) ago
Asking Price: $560,000
Selling Price: $535,000
Price Difference:
Reduced By $13,000
Agriculture / Farm
Grazing Permits Blm: ,No,
Horse: No
Grazing Permits Forest Service: ,No,
Grazing Permits Private: ,No,
Irrigation Water Rights: ,No,
Farm Credit Service Incl: ,No,
Crops Included: ,No,
Association Fees / Info
Hoa Frequency: Monthly
Hoa Fees: 102
Hoa: 1
Hoa Includes: AssociationManagement, Pools, RecreationFacilities, Trash
Community Features: Clubhouse, GolfCartsOK, RecreationArea, TennisCourts, LongTermRentalAllowed, Pool
Assoc Amenities: Clubhouse, OwnerAllowedGolfCart, OwnerAllowedMotorcycle, PetRestrictions, TenantAllowedGolfCart, TennisCourts, TenantAllowedMotorcycle
Bathroom Info
Total Baths: 4.00
Halfbaths: 1
Fullbaths: 3
Bedroom Info
Beds: 4
Building Info
New Construction: No
Levels: Two
Year Built: 2020
Mobile Home Remains: ,No,
Zoning: Res
Style: Traditional
Builders Name: Pulte
Builder Model: Vanderbilt
Buyer Compensation
Exterior Features
Spa: No
Patio and Porch Features: RearPorch, Patio, Porch, Screened
Pool Features: Community, OutdoorPool
Foundation: Slab
Exterior Features: Fence, SprinklerIrrigation, Porch, Patio
Financial
Lease Renewal Option: ,No,
Garage / Parking
Parking Capacity: 6
Garage: Yes
Carport: No
Parking Type: Attached, Garage, TwoCarGarage, GarageDoorOpener
Open Parking: No
Attached Garage: Yes
Garage Spaces: 2
Green / Env Info
Interior Features
Floor Cover: Carpet, LuxuryVinylPlank, Tile
Fireplace: Yes
Laundry Features: WasherHookup
Furnished: Unfurnished
Interior Features: Attic, Fireplace, PermanentAtticStairs, WindowTreatments, BreakfastBar, BedroomonMainLevel, BreakfastArea, EntranceFoyer, KitchenIsland, Loft, StainlessSteelAppliances, SolidSurfaceCounters
Appliances: Dishwasher, Disposal, Microwave, Range, Refrigerator, RangeHood, Dryer, Washer
Lot Info
Lease Considered: ,No,
Lease Assignable: ,No,
Acres: 0.19
Land Lease: No
Lot Description: OutsideCityLimits, Rectangular
Misc
Pool Private: No
Pets Allowed: OwnerOnly, Yes
Offer Compensation
Other School Info
Property Info
County: Horry
View: No
Senior Community: No
Stipulation of Sale: None
View: Lake
Property Sub Type Additional: Detached
Property Attached: No
Security Features: SecuritySystem, SmokeDetectors
Disclosures: CovenantsRestrictionsDisclosure,SellerDisclosure
Rent Control: No
Construction: Resale
Room Info
Basement: ,No,
Sold Info
Sold Date: 2024-04-30T00:00:00
Sqft Info
Building Sqft: 4143
Living Area Source: PublicRecords
Sqft: 3350
Tax Info
Unit Info
Utilities / Hvac
Heating: Central, Electric, Gas
Cooling: CentralAir
Electric On Property: No
Cooling: Yes
Utilities Available: ElectricityAvailable, NaturalGasAvailable, SewerAvailable, WaterAvailable
Heating: Yes
Water Source: Public
Waterfront / Water
Waterfront: No
Courtesy of Foy Realty


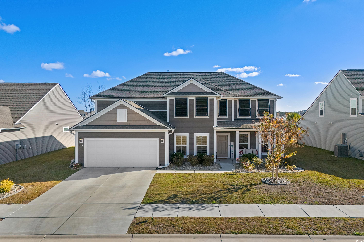
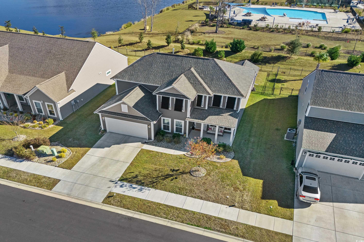
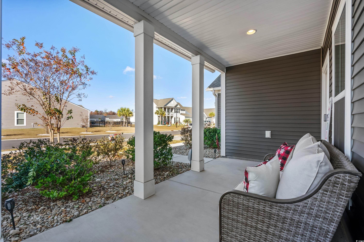
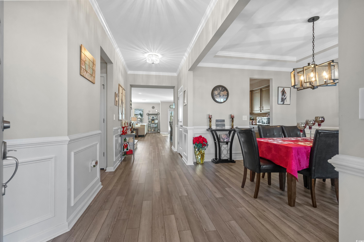
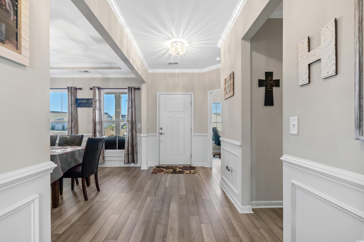
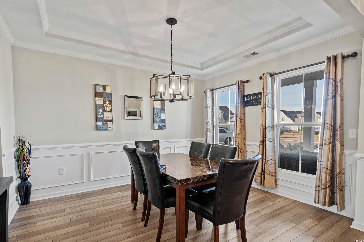
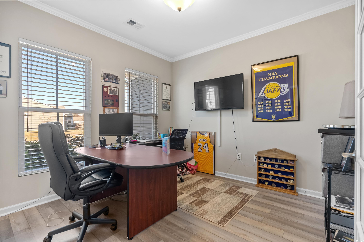
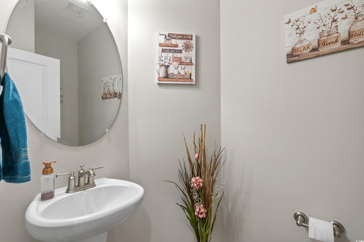
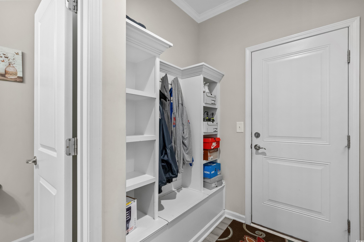
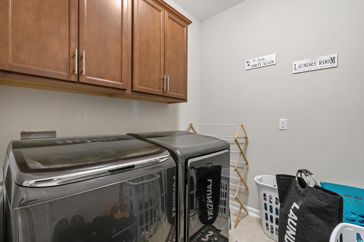
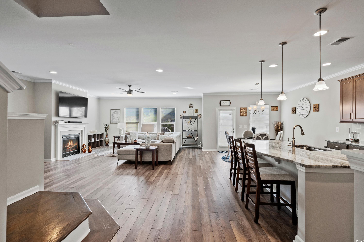
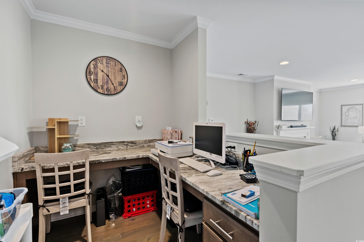
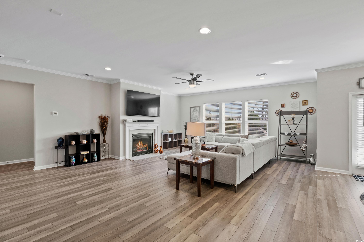
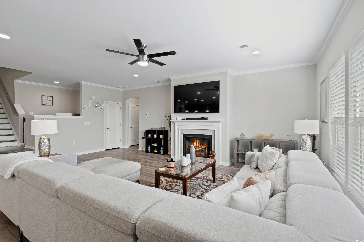
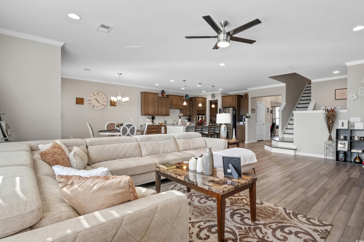
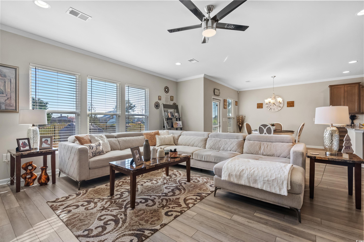
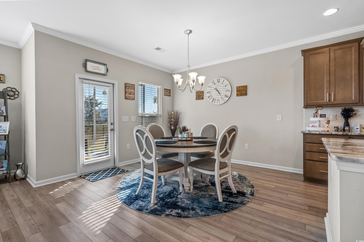
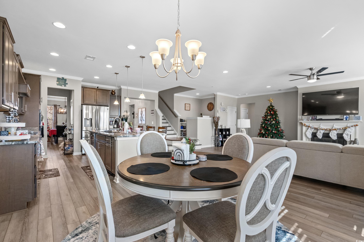
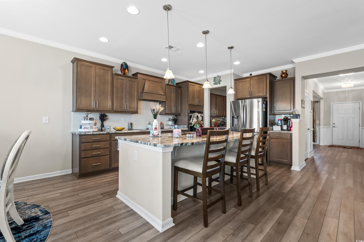
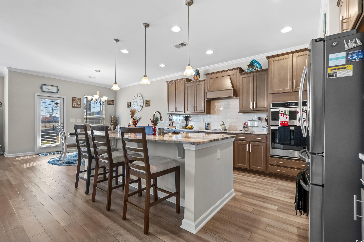
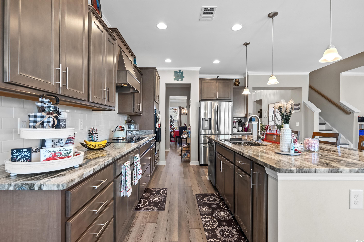
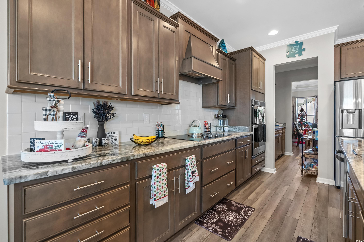
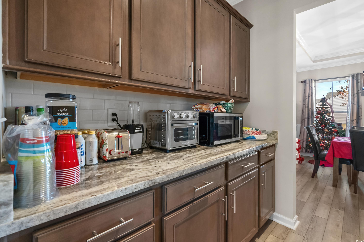

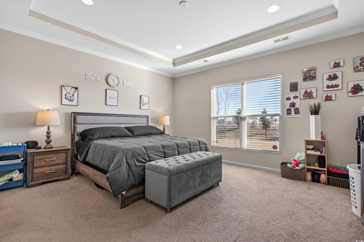
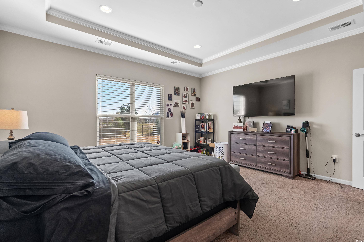
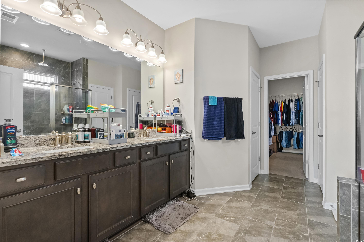
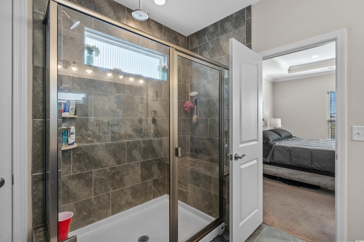

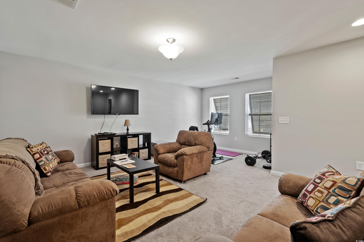
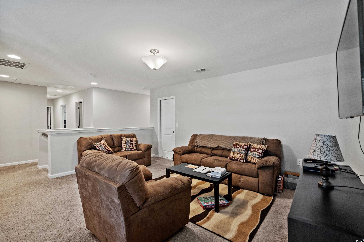
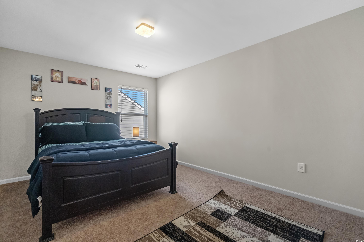
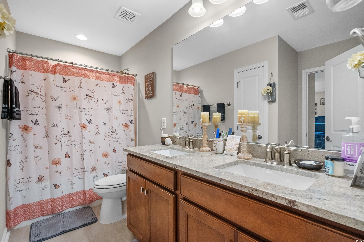
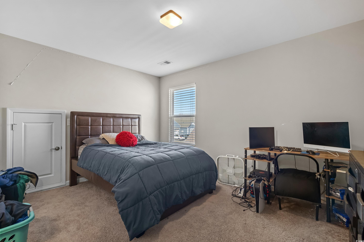
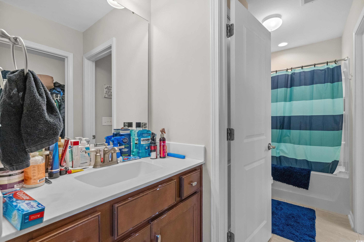
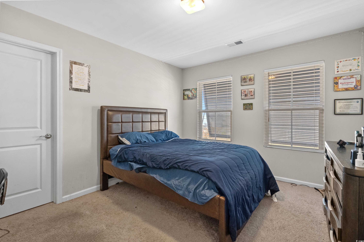
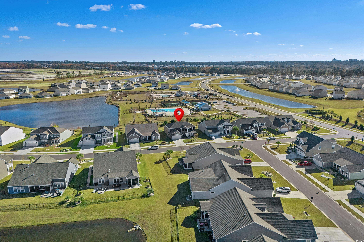
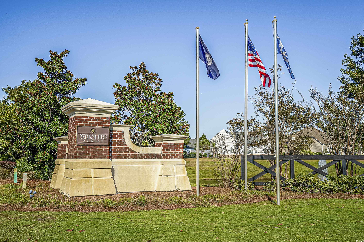
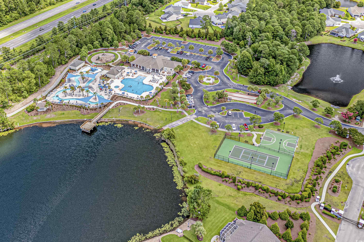
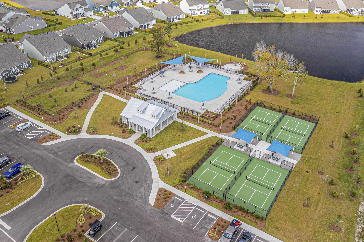
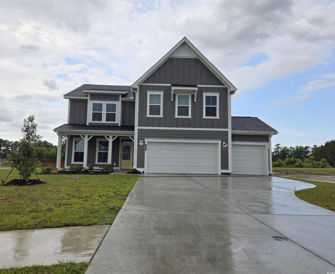
 MLS# 2411157
MLS# 2411157 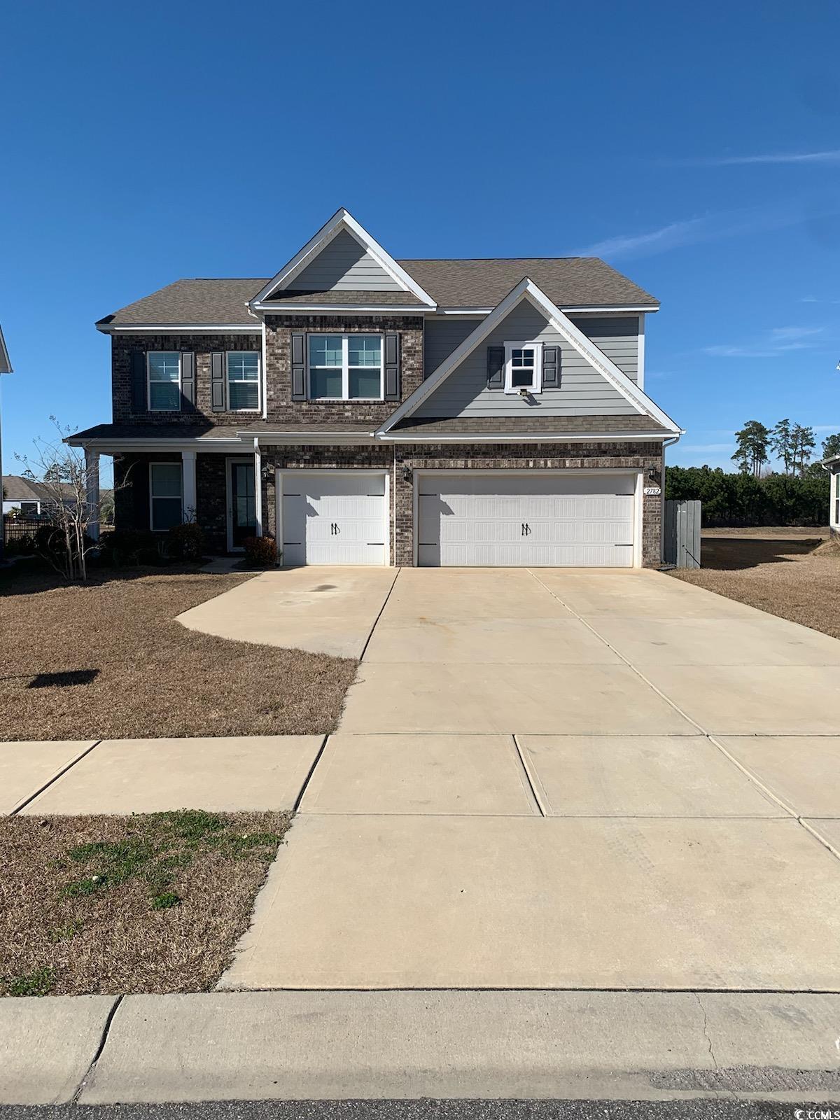
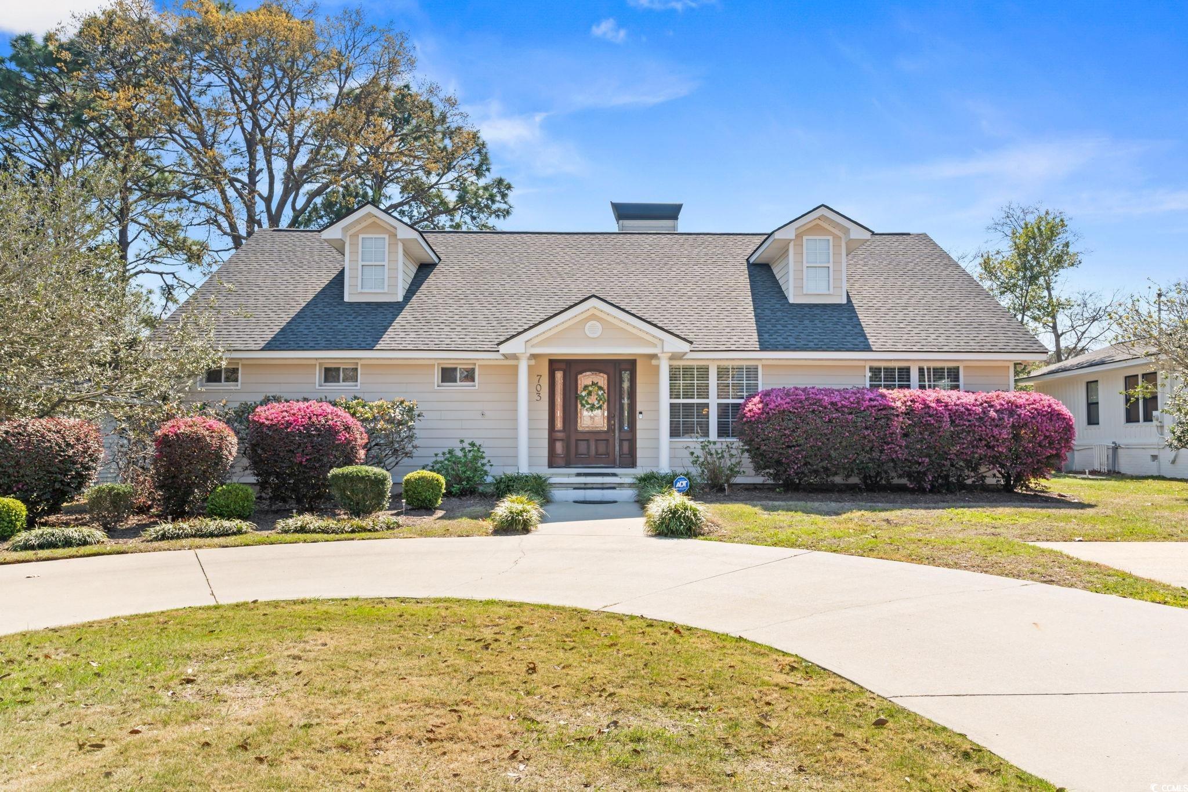
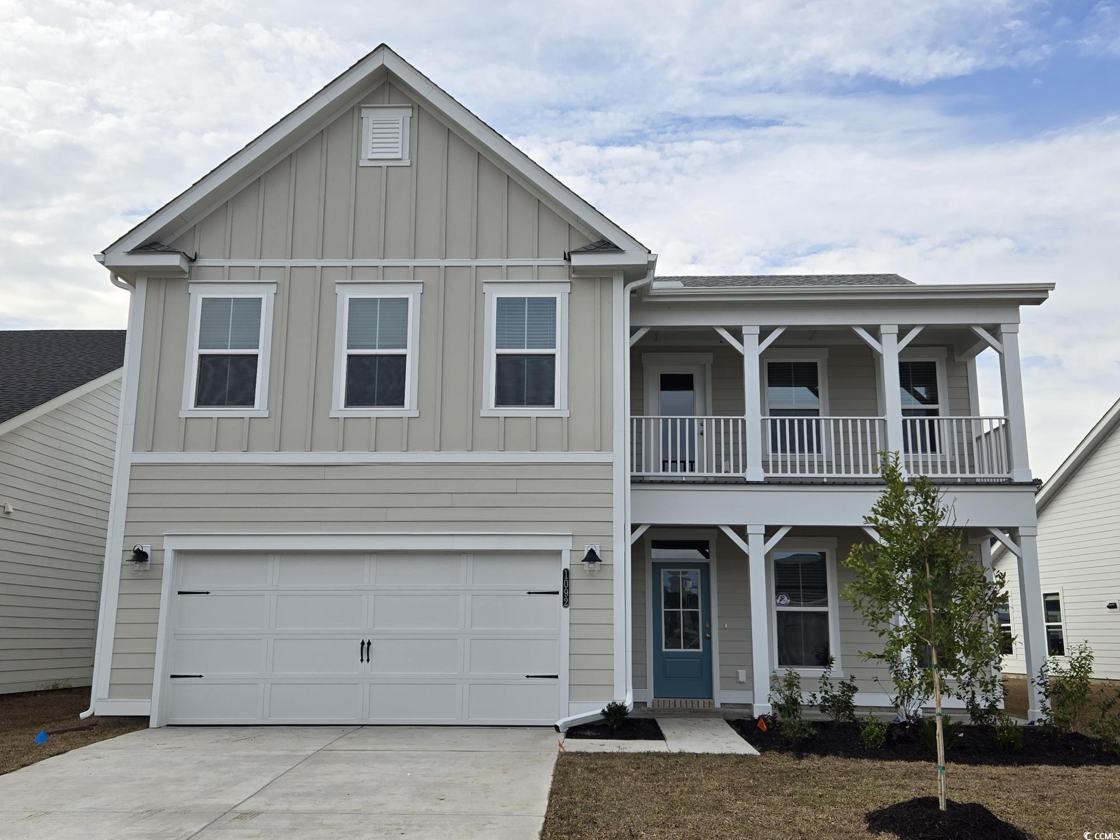
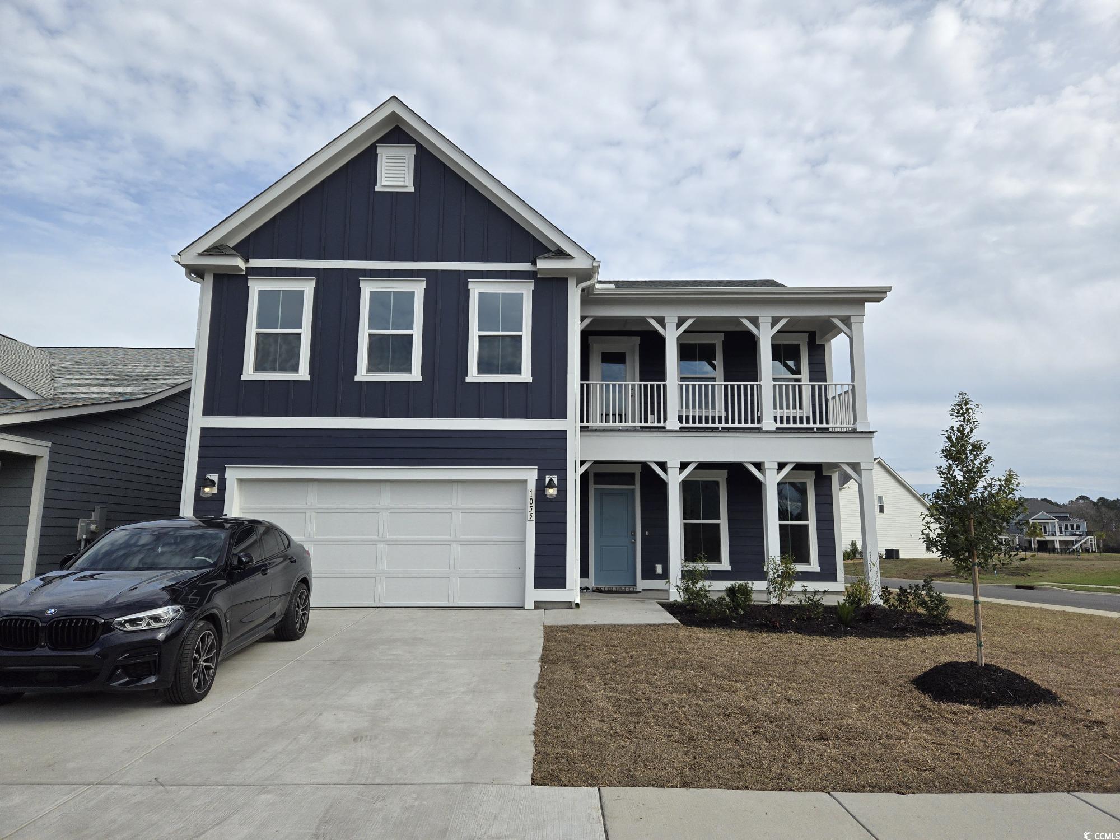
 Provided courtesy of © Copyright 2024 Coastal Carolinas Multiple Listing Service, Inc.®. Information Deemed Reliable but Not Guaranteed. © Copyright 2024 Coastal Carolinas Multiple Listing Service, Inc.® MLS. All rights reserved. Information is provided exclusively for consumers’ personal, non-commercial use,
that it may not be used for any purpose other than to identify prospective properties consumers may be interested in purchasing.
Images related to data from the MLS is the sole property of the MLS and not the responsibility of the owner of this website.
Provided courtesy of © Copyright 2024 Coastal Carolinas Multiple Listing Service, Inc.®. Information Deemed Reliable but Not Guaranteed. © Copyright 2024 Coastal Carolinas Multiple Listing Service, Inc.® MLS. All rights reserved. Information is provided exclusively for consumers’ personal, non-commercial use,
that it may not be used for any purpose other than to identify prospective properties consumers may be interested in purchasing.
Images related to data from the MLS is the sole property of the MLS and not the responsibility of the owner of this website.