Conway, SC 29527
- 2Beds
- 1Full Baths
- N/AHalf Baths
- 1,266SqFt
- 1977Year Built
- 0.27Acres
- MLS# 2402540
- Residential
- Detached
- Sold
- Approx Time on Market2 months, 9 days
- AreaConway Central--East Edge of Conway / North & South of 501
- CountyHorry
- SubdivisionMelson
Overview
Attention first time buyers or folks looking to downsize! This quaint 2 bedroom/1 bath home is waiting for you! When you arrive, you will notice the appealing front porch and brick exterior that exude curb appeal. Enter the cozy living room to find carpet and freshly painted walls. All rooms in this home have ceiling fans for a gentle breeze when it's not quite warm enough to use the Central Air. The updated kitchen is spacious with eat-in dining and a side bar - soft close cabinets and countertops are 2 years old with a deep black farmer's sink. This home is fully applianced with electric stove, microwave, dishwasher and refrigerator complete with icemaker. From here you may continue to the sunken family room - 2 walls are brick since this was a converted carport - a great location to snuggle up with a good book and beverage! The washer and dryer are in the connected utility room, as well as the electric water heater and a separate freezer conveying with the property. There are two bedrooms at the opposite side of the home, each with fresh paint and luxury plank vinyl flooring and the aforementioned ceiling fans. There is one full bathroom with a tub and shower combination with tile flooring. *In the second bedroom there is a nook which could easily be converted to a 1/2 or 3/4 bath. There is pull down attic access in the hallway w/ stairs. As you travel to the backyard, you will see that it is completely flat and fenced in. There is a convenient storage shed for lawn tools, etc. The doublewide driveway is quite spacious with plenty of room to potentially construct a garage. The current owners have appreciated this peaceful neighborhood that is very convenient for shopping and gas, with an easy walk to the river. Downtown Conway has lots going on and decorates beautifully for each season - there is a nice marina as well for boating enthusiasts! Square footage is approximate and not guaranteed. Buyer responsible for verification.
Sale Info
Listing Date: 01-31-2024
Sold Date: 04-10-2024
Aprox Days on Market:
2 month(s), 9 day(s)
Listing Sold:
1 month(s), 9 day(s) ago
Asking Price: $210,000
Selling Price: $202,000
Price Difference:
Reduced By $8,000
Agriculture / Farm
Grazing Permits Blm: ,No,
Horse: No
Grazing Permits Forest Service: ,No,
Grazing Permits Private: ,No,
Irrigation Water Rights: ,No,
Farm Credit Service Incl: ,No,
Crops Included: ,No,
Association Fees / Info
Hoa Frequency: Monthly
Hoa: No
Community Features: BoatSlip
Assoc Amenities: BoatSlip
Bathroom Info
Total Baths: 1.00
Fullbaths: 1
Bedroom Info
Beds: 2
Building Info
New Construction: No
Levels: One
Year Built: 1977
Mobile Home Remains: ,No,
Zoning: Res
Style: Ranch
Construction Materials: Brick
Buyer Compensation
Exterior Features
Spa: No
Patio and Porch Features: FrontPorch
Foundation: Slab
Exterior Features: Storage
Financial
Lease Renewal Option: ,No,
Garage / Parking
Parking Capacity: 6
Garage: No
Carport: No
Parking Type: Driveway
Open Parking: No
Attached Garage: No
Green / Env Info
Interior Features
Floor Cover: Carpet, Laminate, Tile, Vinyl
Fireplace: No
Laundry Features: WasherHookup
Furnished: Unfurnished
Interior Features: Attic, PermanentAtticStairs, BreakfastBar, BedroomonMainLevel
Appliances: Dishwasher, Microwave, Range, Refrigerator, Dryer, Washer
Lot Info
Lease Considered: ,No,
Lease Assignable: ,No,
Acres: 0.27
Land Lease: No
Lot Description: Rectangular
Misc
Pool Private: No
Offer Compensation
Other School Info
Property Info
County: Horry
View: No
Senior Community: No
Stipulation of Sale: None
Property Sub Type Additional: Detached
Property Attached: No
Security Features: SmokeDetectors
Disclosures: SellerDisclosure
Rent Control: No
Construction: Resale
Room Info
Basement: ,No,
Sold Info
Sold Date: 2024-04-10T00:00:00
Sqft Info
Building Sqft: 1266
Living Area Source: Assessor
Sqft: 1266
Tax Info
Unit Info
Utilities / Hvac
Heating: Central
Cooling: CentralAir
Electric On Property: No
Cooling: Yes
Utilities Available: CableAvailable, ElectricityAvailable, PhoneAvailable, SewerAvailable, WaterAvailable
Heating: Yes
Water Source: Public
Waterfront / Water
Waterfront: No
Directions
From 501 (Church St.) traveling East. Turn right on 9th Ave. Turn left on Rufus St.Courtesy of Cb Sea Coast Advantage Nmb - Main Line: 843-280-1232


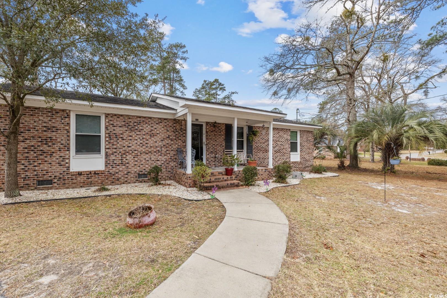

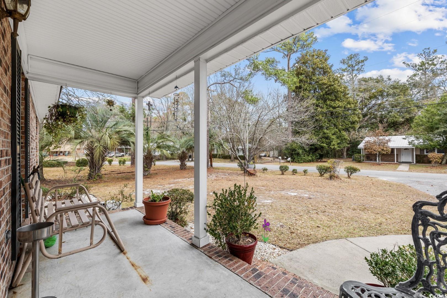
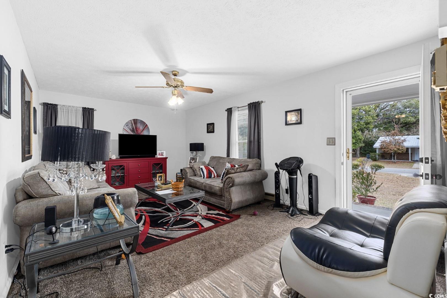
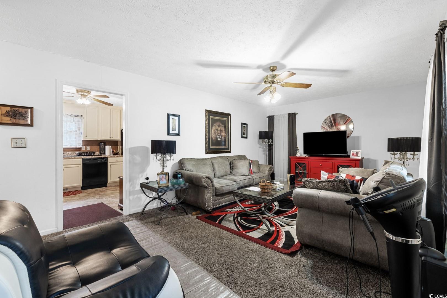
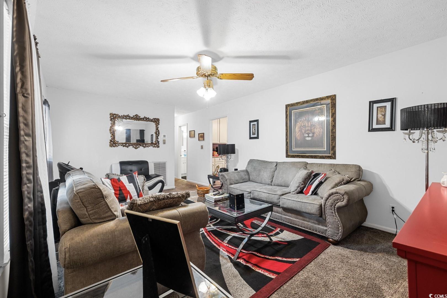
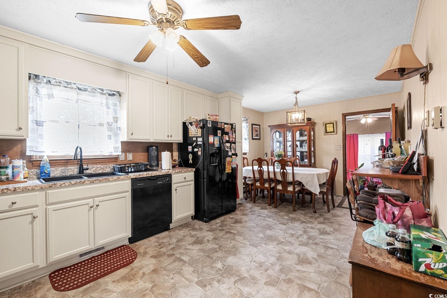
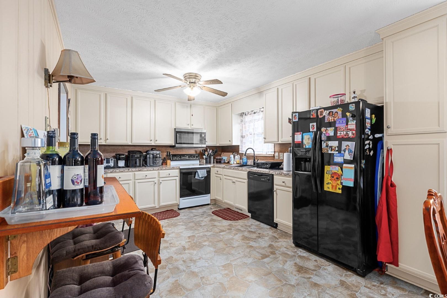
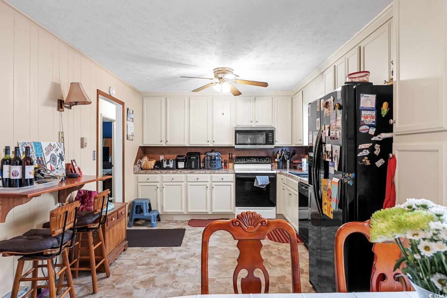
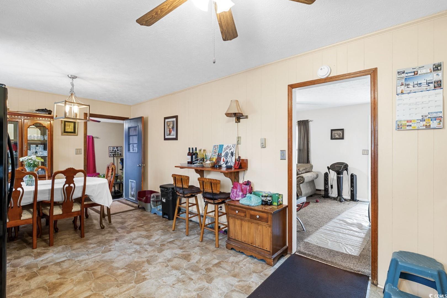
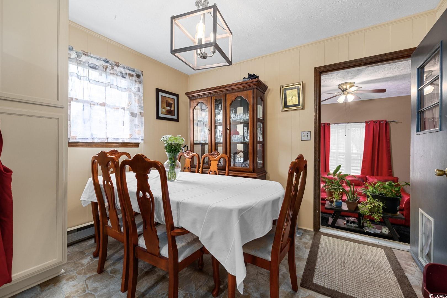
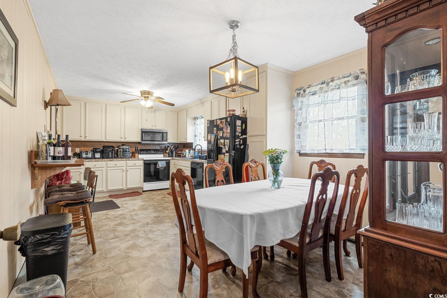

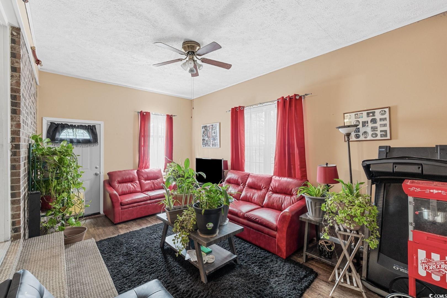
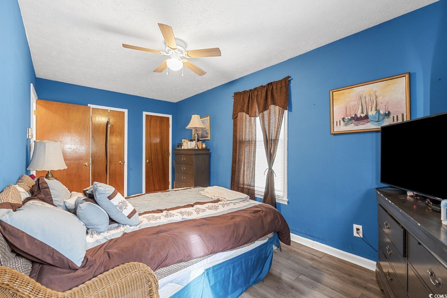
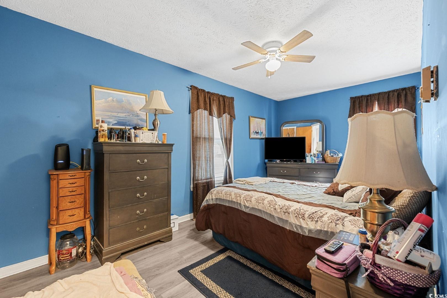
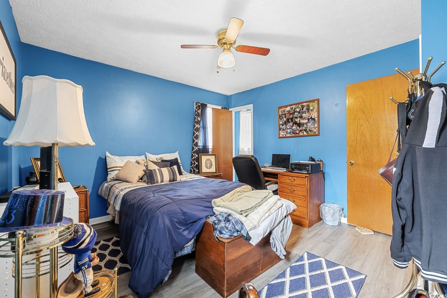
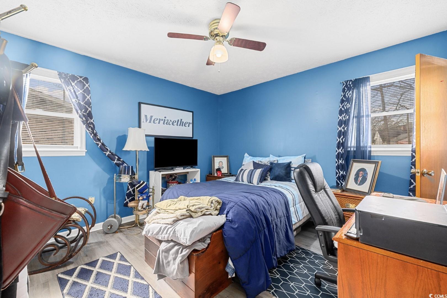
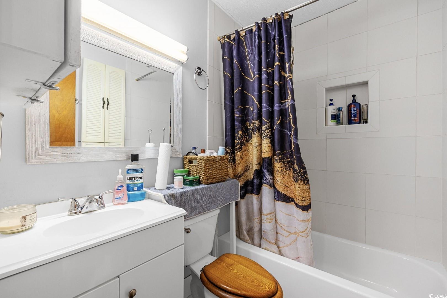
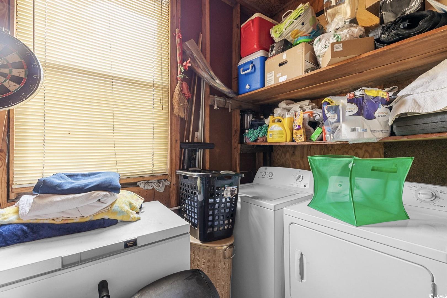
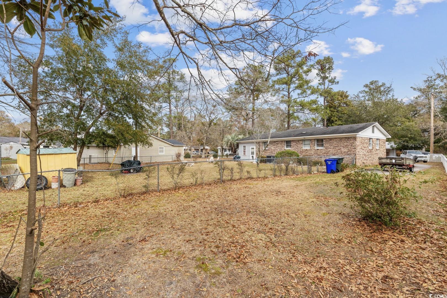
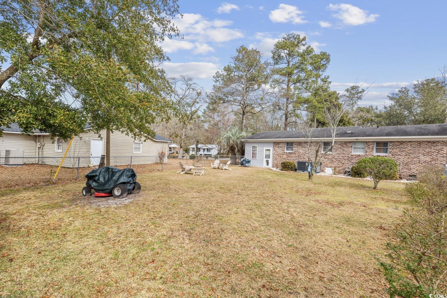
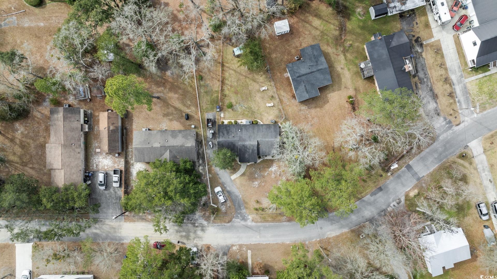
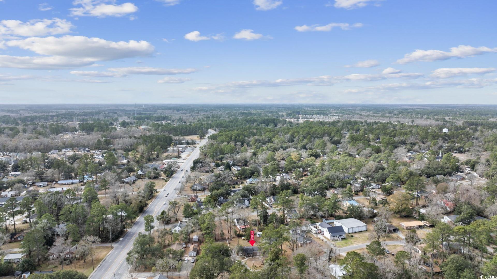
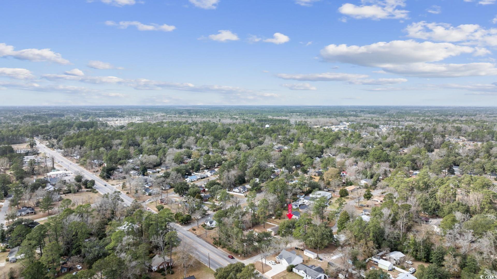
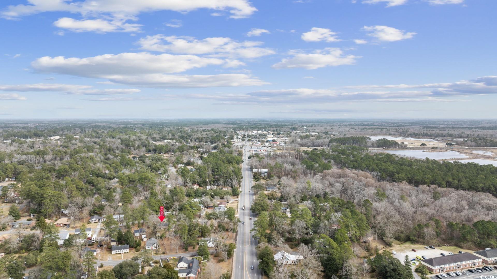
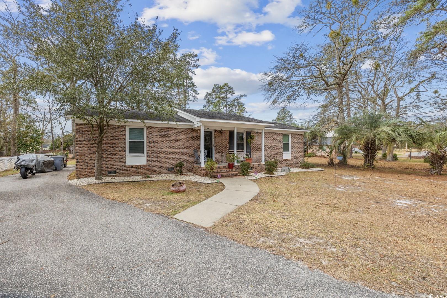
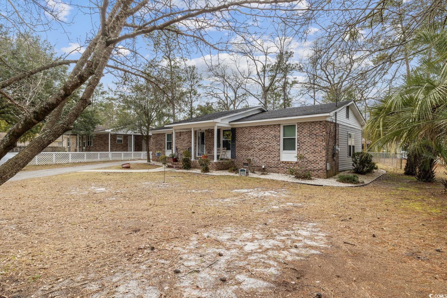
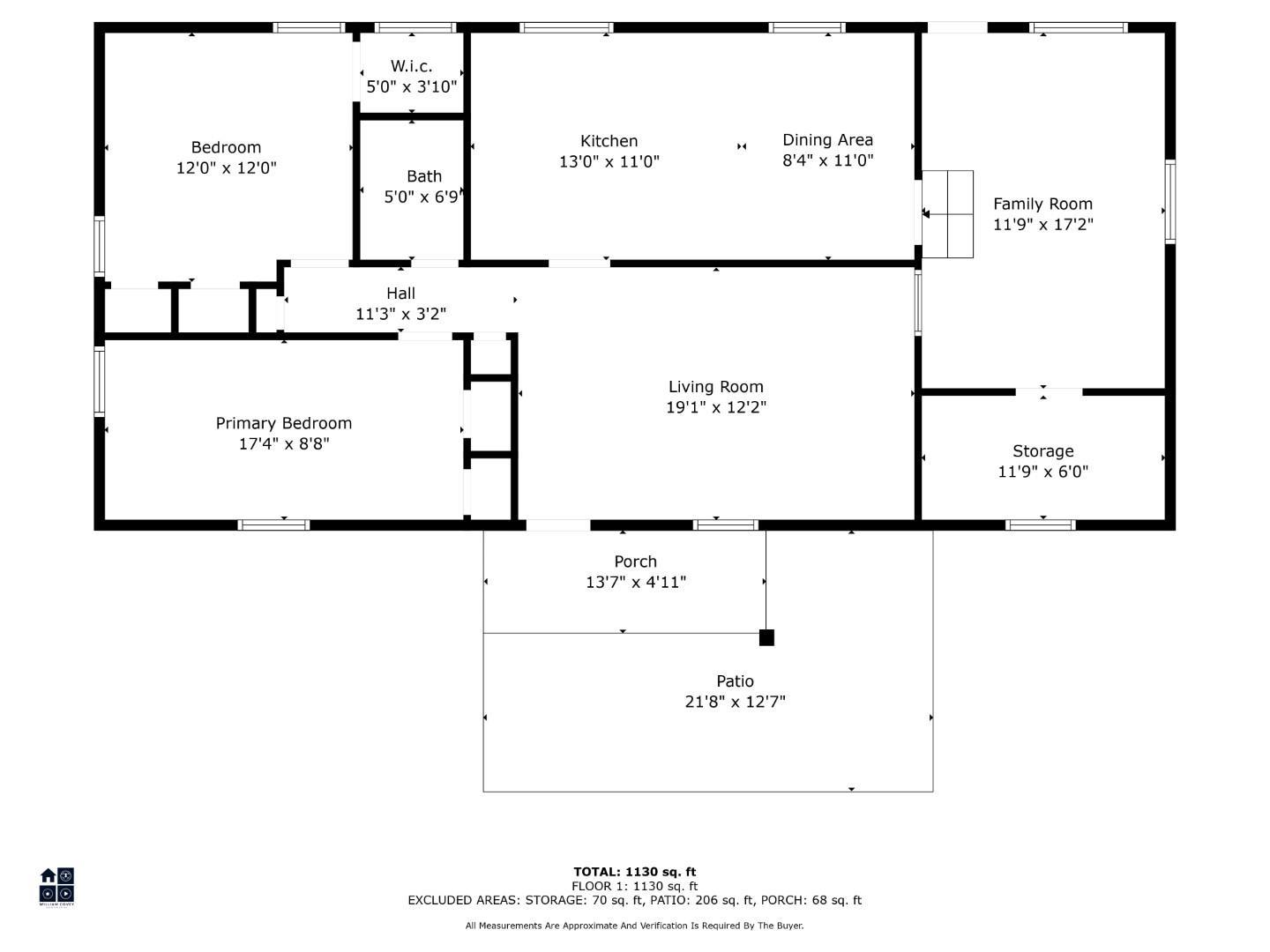
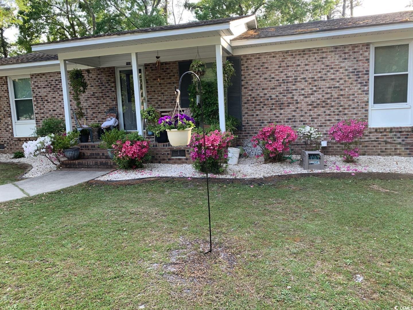
 MLS# 911124
MLS# 911124 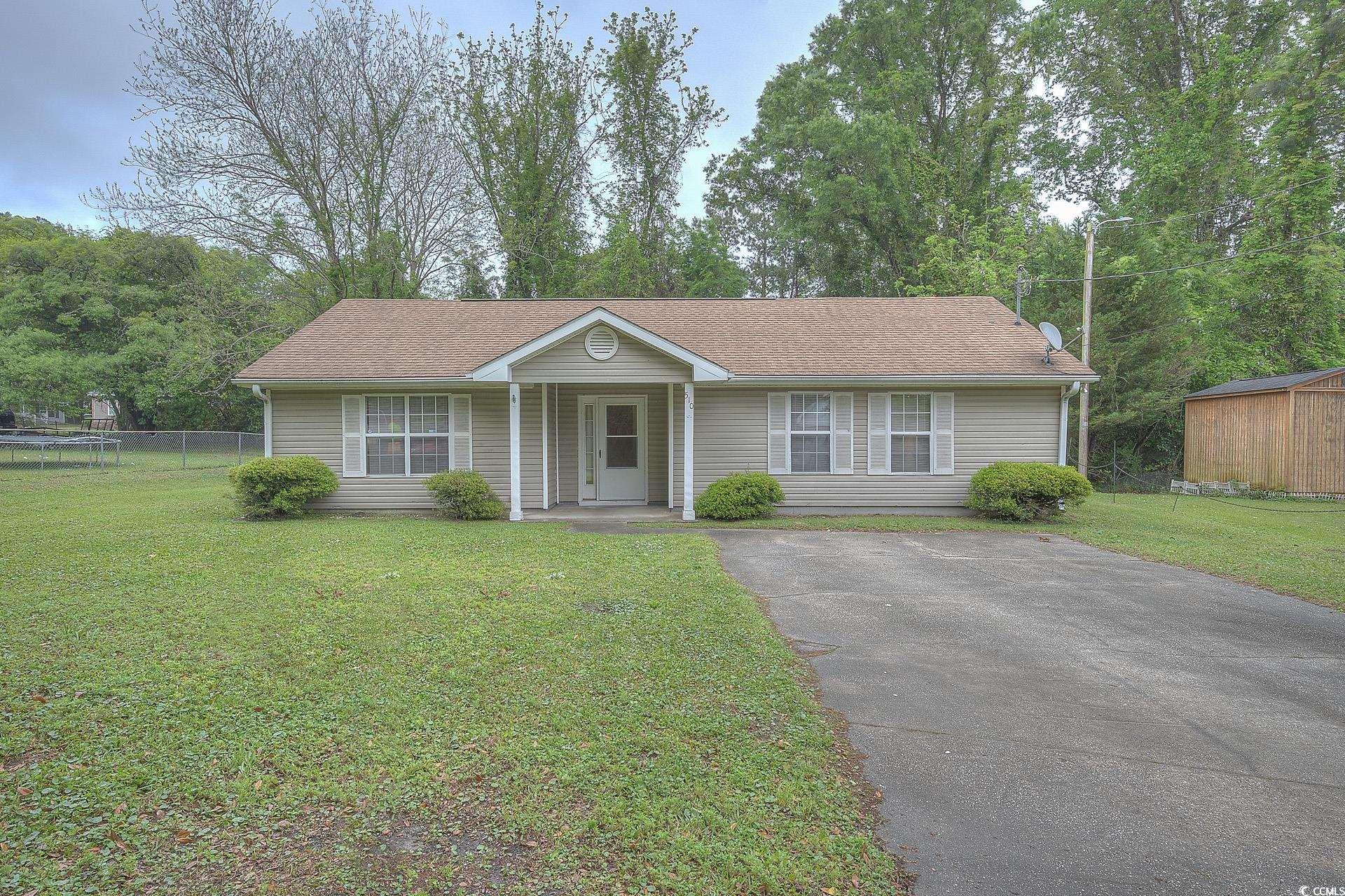
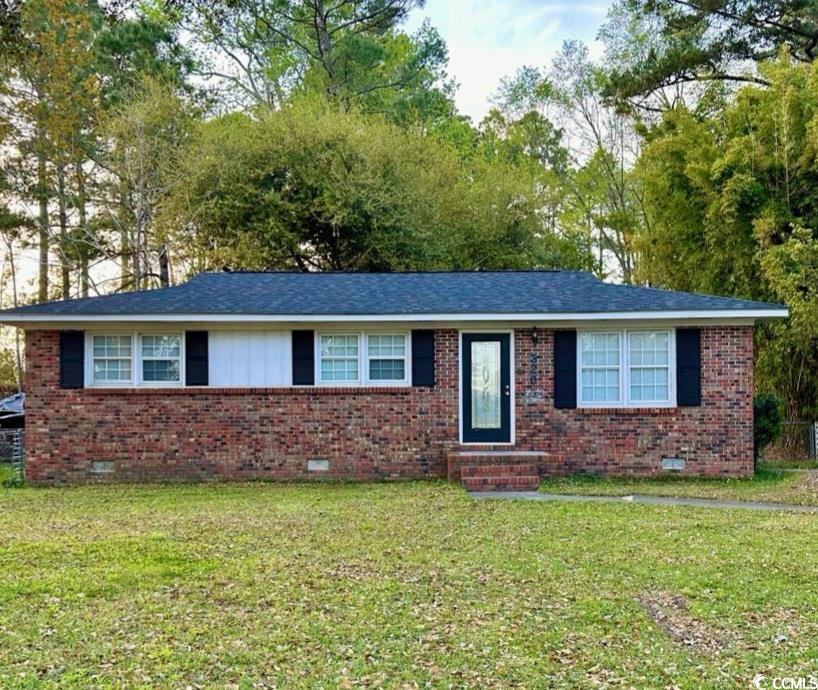
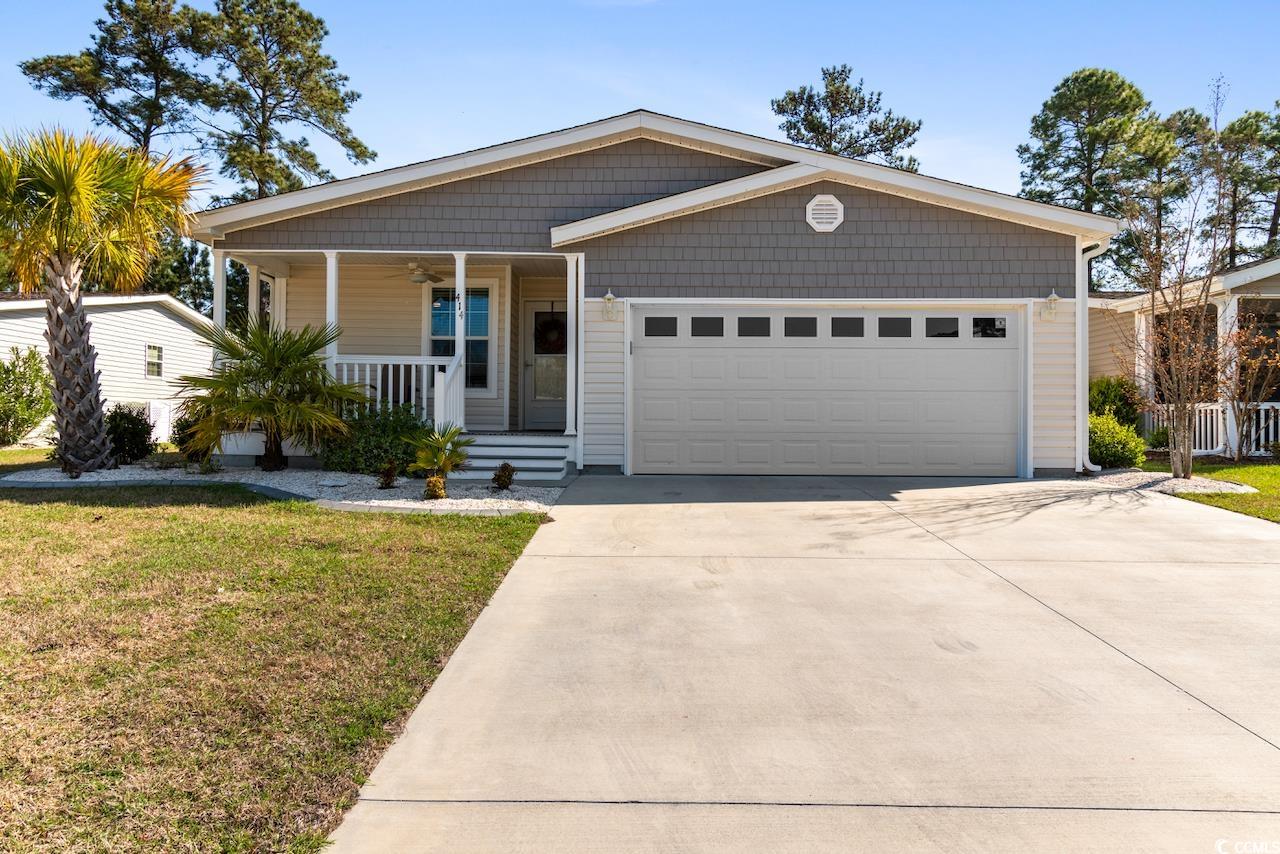
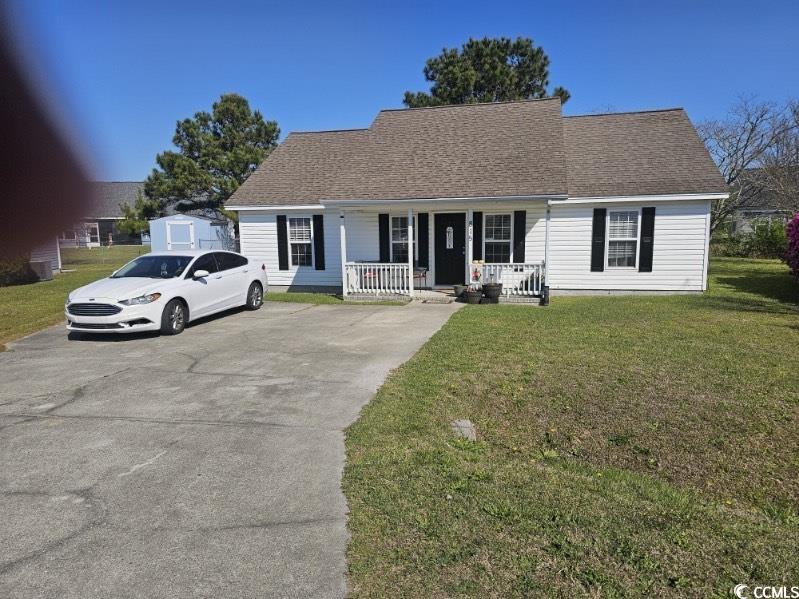
 Provided courtesy of © Copyright 2024 Coastal Carolinas Multiple Listing Service, Inc.®. Information Deemed Reliable but Not Guaranteed. © Copyright 2024 Coastal Carolinas Multiple Listing Service, Inc.® MLS. All rights reserved. Information is provided exclusively for consumers’ personal, non-commercial use,
that it may not be used for any purpose other than to identify prospective properties consumers may be interested in purchasing.
Images related to data from the MLS is the sole property of the MLS and not the responsibility of the owner of this website.
Provided courtesy of © Copyright 2024 Coastal Carolinas Multiple Listing Service, Inc.®. Information Deemed Reliable but Not Guaranteed. © Copyright 2024 Coastal Carolinas Multiple Listing Service, Inc.® MLS. All rights reserved. Information is provided exclusively for consumers’ personal, non-commercial use,
that it may not be used for any purpose other than to identify prospective properties consumers may be interested in purchasing.
Images related to data from the MLS is the sole property of the MLS and not the responsibility of the owner of this website.