North Myrtle Beach, SC 29582
- 4Beds
- 3Full Baths
- N/AHalf Baths
- 4,101SqFt
- 2011Year Built
- 0.00Acres
- MLS# 1300558
- Residential
- Detached
- Sold
- Approx Time on Market3 months, 12 days
- AreaNorth Myrtle Beach Area--Barefoot Resort
- CountyHorry
- SubdivisionThe Dye Estates
Overview
Towards the end of Gray Heron Drive in the exlclusive gated community of The Dye Estates sits a magnificent waterfront home sure to impress the most discerning of tastes. Upon first glance you will be struck by the majestic curb appeal and beautiful Mediterranean style architecture of this home. A beautiful fountain and a gorgeous slate staircase leading to a mahogany double-door entrance welcomes you. A grand foyer awaits when you step into the home, boasting 14 ceilings and gorgeous tile floors with a medallion marble inlay. Opening to the left is an inviting den and ahead is a beautiful dining room with 13, double-tray ceilings. Here sliding glass doors lead to an 800 square foot, screened lanai and breathtaking views of the waterway. As you move to the heart of the home, with an 8 zone sound system serenading you every step of the way, you will find the bright, open Great Room and Gourmet Kitchen that is every entertainers dream come true! Fully equipped with professional Viking appliances, the kitchen offers a gas cook top stove with 6 burners and grill, double-ovens, range hood with warming lights, pot-filler, an additional wall convection oven with separate microwave and double-door refrigerator. The beauty of the kitchen is beyond compare with staggered 42 cabinets crowned with detailed moldings and finishing work, granite countertops, a large work island, gorgeous tiled backsplash, tray ceiling and many features, including a walk-in pantry, sure to delight any chef! Offering a wonderful space for entertaining with spectacular views of the waterway and backyard paradise, the kitchen opens to the Great Room with a lighted, double-tray ceiling, gas fireplace, ceiling fan and beautiful built-ins, all with meticulous attention paid to detail, as it is throughout the home. You can also enjoy the living space as an indoor/outdoor area with walls of windows, sliding glass doors and a custom 12 sliding glass wall all leading to the lanai. Throughout the entire living space and into a private office, separated by French doors and offering a beautiful coffered ceiling, is a unique Albero ceramic tile. It provides the look of beautiful hardwood floors, but the endurance and strength to stand the test of time. Offering a true split-bedroom floorplan, there is a guest wing with three large bedrooms, each with its own walk-in closet. And, as its own wing, the Master Suite has a separate entrance to a hall that separates the bedroom and master bath. The bedroom boasts beautiful hardwood floors, double-tray ceilings, a large sitting area with more gorgeous waterway views and access to the lanai. The lavish master bath offers a double-sink vanity, sunken garden tub and a luxurious walk-in, tiled shower with a towel warmer in reach. With over 4000 square feet of luxurious living space and a well equipped 3-car garage with room for all the toys, there is still the backyard overlooking the waterway to explore, it is truly paradise found! Spanning almost the entire length of the home, the lanai offers space for lounging by the outdoor fireplace, dining or just taking in the views (plus access to a full pool bath!). The gated backyard provides the additional luxuries of a heated, saltwater pool and spa, shower, a gourmet outdoor kitchen with a 16 granite bar, gourmet appliances and flat screen TV, a large pool deck and a sidewalk that leads down to the waterway where you can build a custom dock. Set within Barefoot Resort & Golf, you will also enjoy a private beach cabana with gated parking and seasonal shuttle service, a 15,000 square foot pool on the marina, 4 championship golf courses with 2 multi-million dollar clubhouses, driving range, eateries and more! Call for more details on this extraordinary 14 month young custom home, loved only as a second residence, before this rare opportunity slips away!
Sale Info
Listing Date: 01-09-2013
Sold Date: 04-22-2013
Aprox Days on Market:
3 month(s), 12 day(s)
Listing Sold:
11 Year(s), 25 day(s) ago
Asking Price: $1,149,000
Selling Price: $1,000,000
Price Difference:
Reduced By $149,000
Agriculture / Farm
Grazing Permits Blm: ,No,
Horse: No
Grazing Permits Forest Service: ,No,
Grazing Permits Private: ,No,
Irrigation Water Rights: ,No,
Farm Credit Service Incl: ,No,
Other Equipment: Intercom
Crops Included: ,No,
Association Fees / Info
Hoa Frequency: Monthly
Hoa Fees: 199
Hoa: 1
Community Features: Clubhouse, Gated, Other, Pool, RecreationArea, Golf, LongTermRentalAllowed
Assoc Amenities: Clubhouse, Gated, OwnerAllowedMotorcycle, Other, Pool, Security
Bathroom Info
Total Baths: 3.00
Fullbaths: 3
Bedroom Info
Beds: 4
Building Info
New Construction: No
Levels: One
Year Built: 2011
Mobile Home Remains: ,No,
Zoning: Res
Style: Mediterranean
Construction Materials: Masonry, Stucco
Buyer Compensation
Exterior Features
Spa: Yes
Patio and Porch Features: FrontPorch, Patio, Porch, Screened
Spa Features: HotTub
Window Features: StormWindows
Pool Features: Association, Community, OutdoorPool
Foundation: Slab
Exterior Features: BuiltinBarbecue, Barbecue, HotTubSpa, SprinklerIrrigation, Pool, Patio
Financial
Lease Renewal Option: ,No,
Garage / Parking
Parking Capacity: 8
Garage: Yes
Carport: No
Parking Type: Attached, Garage, ThreeCarGarage, GarageDoorOpener
Open Parking: No
Attached Garage: Yes
Garage Spaces: 3
Green / Env Info
Green Energy Efficient: Doors, Windows
Interior Features
Floor Cover: Carpet, Tile, Wood
Door Features: InsulatedDoors
Fireplace: No
Laundry Features: WasherHookup
Furnished: Unfurnished
Interior Features: CentralVacuum, Other, SplitBedrooms, WindowTreatments, BreakfastBar, BedroomonMainLevel, BreakfastArea, EntranceFoyer, KitchenIsland, StainlessSteelAppliances
Appliances: DoubleOven, Dishwasher, Freezer, Disposal, Microwave, Range, Refrigerator, RangeHood, TrashCompactor, Dryer, Washer
Lot Info
Lease Considered: ,No,
Lease Assignable: ,No,
Acres: 0.00
Land Lease: No
Lot Description: CityLot, NearGolfCourse, Rectangular
Misc
Pool Private: No
Offer Compensation
Other School Info
Property Info
County: Horry
View: No
Senior Community: No
Stipulation of Sale: None
Property Sub Type Additional: Detached
Property Attached: No
Security Features: SecuritySystem, GatedCommunity, SmokeDetectors, SecurityService
Disclosures: CovenantsRestrictionsDisclosure,SellerDisclosure
Rent Control: No
Construction: Resale
Room Info
Basement: ,No,
Sold Info
Sold Date: 2013-04-22T00:00:00
Sqft Info
Building Sqft: 4200
Sqft: 4101
Tax Info
Tax Legal Description: Lot 83 The Dye Estates
Unit Info
Utilities / Hvac
Heating: Central, Electric, Propane
Cooling: CentralAir
Electric On Property: No
Cooling: Yes
Utilities Available: CableAvailable, ElectricityAvailable, Other, PhoneAvailable, SewerAvailable, UndergroundUtilities, WaterAvailable
Heating: Yes
Water Source: Public
Waterfront / Water
Waterfront: No
Waterfront Features: IntracoastalAccess
Directions
Just into Barefoot Resort & Golf, make a right on Club Course Drive (at the Centex/Pulte building). Make a right into the gated community, The Dye Estates. Straight past guard gate to the end, home is second to last in the community just at the cul-de-sac.Courtesy of Century 21 Barefoot Realty



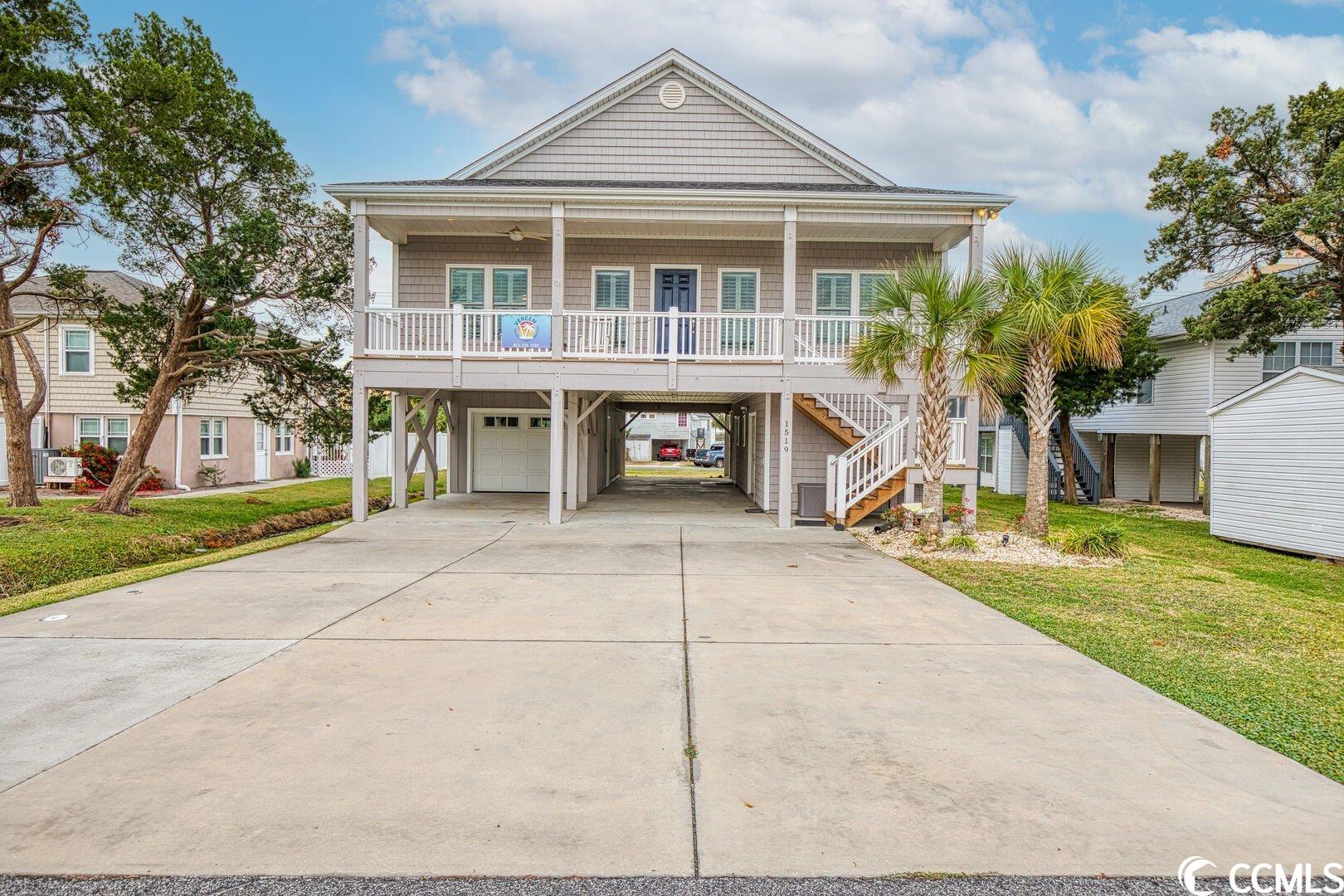
 MLS# 2315250
MLS# 2315250 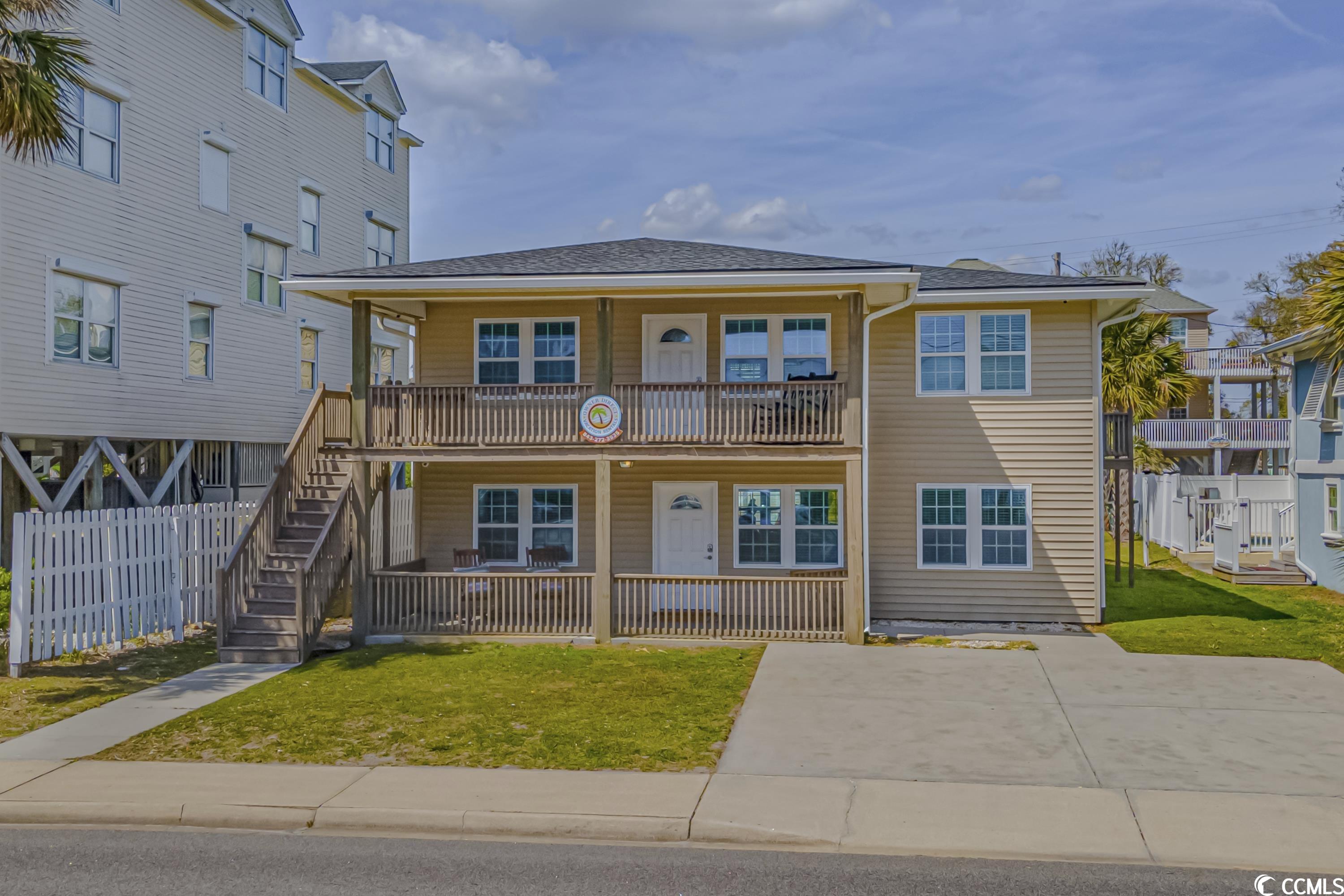
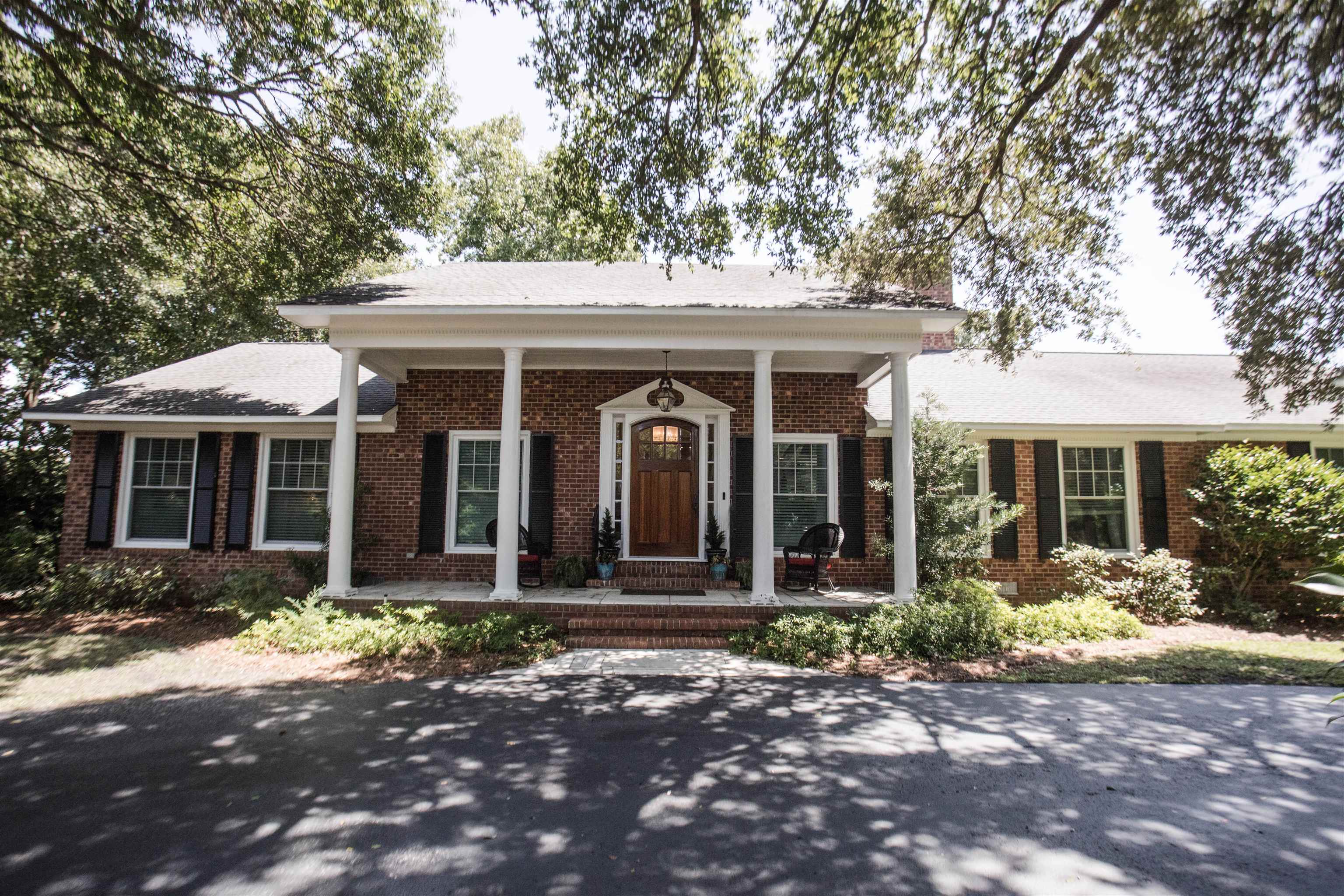
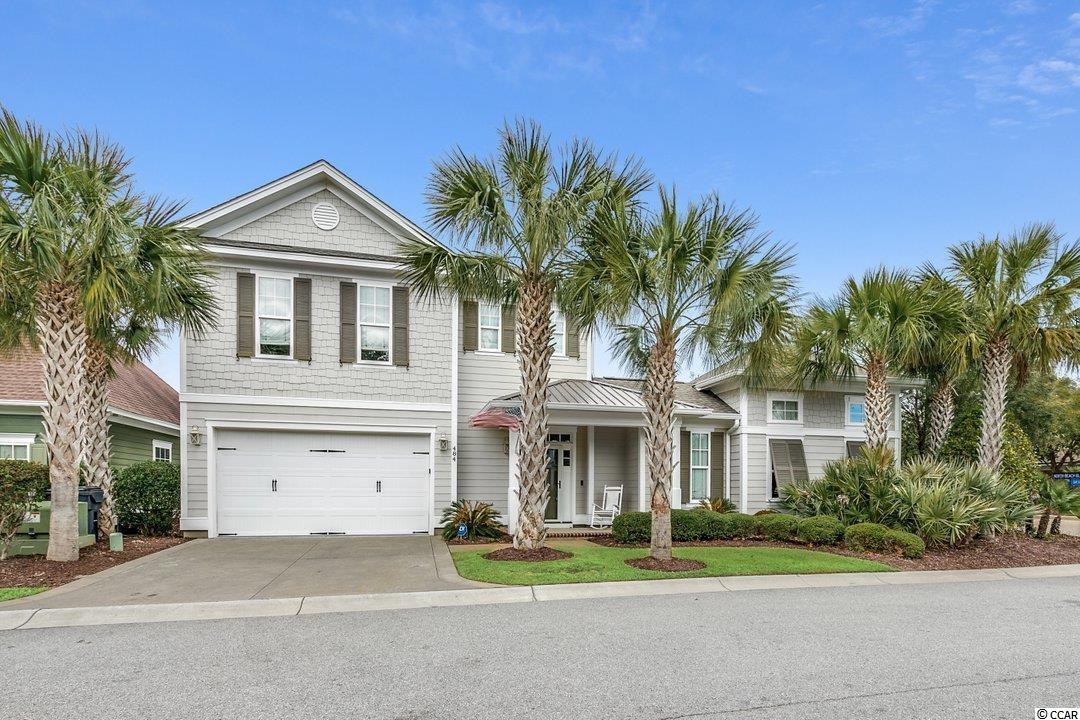
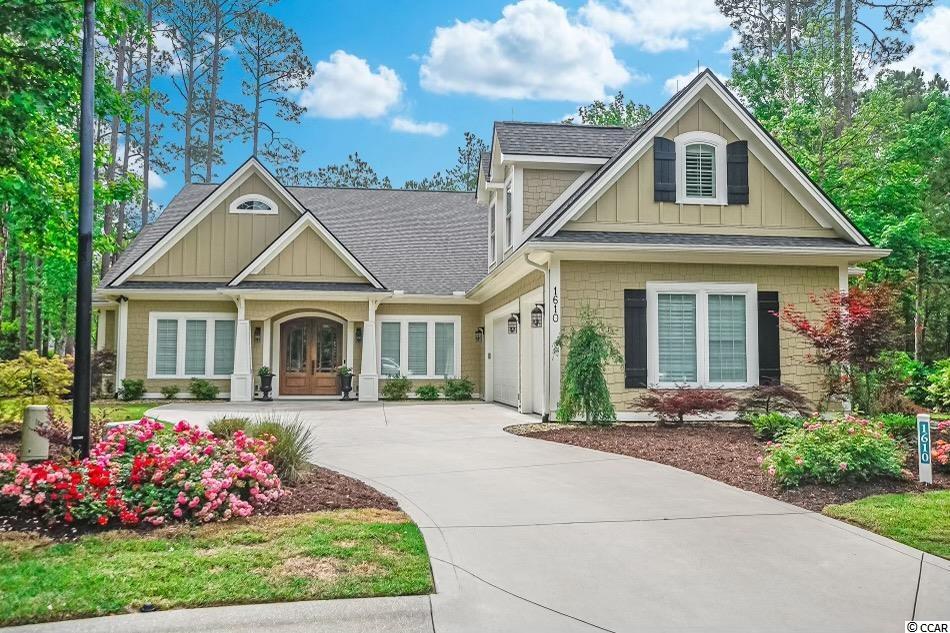
 Provided courtesy of © Copyright 2024 Coastal Carolinas Multiple Listing Service, Inc.®. Information Deemed Reliable but Not Guaranteed. © Copyright 2024 Coastal Carolinas Multiple Listing Service, Inc.® MLS. All rights reserved. Information is provided exclusively for consumers’ personal, non-commercial use,
that it may not be used for any purpose other than to identify prospective properties consumers may be interested in purchasing.
Images related to data from the MLS is the sole property of the MLS and not the responsibility of the owner of this website.
Provided courtesy of © Copyright 2024 Coastal Carolinas Multiple Listing Service, Inc.®. Information Deemed Reliable but Not Guaranteed. © Copyright 2024 Coastal Carolinas Multiple Listing Service, Inc.® MLS. All rights reserved. Information is provided exclusively for consumers’ personal, non-commercial use,
that it may not be used for any purpose other than to identify prospective properties consumers may be interested in purchasing.
Images related to data from the MLS is the sole property of the MLS and not the responsibility of the owner of this website.