Pawleys Island, SC 29585
- 4Beds
- 3Full Baths
- 2Half Baths
- 3,592SqFt
- 2008Year Built
- 0.62Acres
- MLS# 2021623
- Residential
- Detached
- Sold
- Approx Time on Market5 months, 2 days
- AreaPawleys Island Area-Litchfield Mainland
- CountyGeorgetown
- SubdivisionLitchfield Plantation
Overview
A statuesque tumbled brick home framed by Live Oaks and a backdrop of the sun setting over the Waccamaw River ... if you have been waiting for just the perfect home in just the perfect location become available, your wait is over! 39 Cabaniss Lane is the perfect blend of character, convenience and distinction. As you will find in our area's most sophisticated homes, upon crossing the threshold you are welcomed by the home's public spaces. The living room is warmed by natural light from a wall of windows to the riverside and a handsome fireplace. The formal dining room provides plenty of room for dinner parties and that place that you will forever remember having holiday meals. The kitchen and keeping room quickly move you along to a more cosmopolitan feel with a keeping room with floor to ceiling white lacquer cabinetry and display area flanking a second fireplace and entertainment center. This gourmet kitchen is a showstopper ... polished concrete countertops provide a sleek look while great care has been taken to make sure that the most serious at home chefs find themselves with all of the bells and whistles. A center island with butcher block work area and vegetable sink, a commercial grade gas range, a walk-in pantry and a chic, under-stair wet bar. The comfortable owners' suite is also found on the main level and features a newly updated spa-like master bath with two sinks, a gorgeous tiled shower, a deep soaking tub and a walk-in closet that has been upfitted for space utilization and organization. The second floor of the home provides privacy and versatility. At the landing to the second floor, there is an expansive gallery space that can be used as a home office, second floor den or library. There are three additional bedrooms each with full-sized closets. There is also a bonus room that could serve as another bedroom as needed or could be the perfect playroom or media room. The entire home features natural hickory floors, high ceilings, impressive moldings and upgraded finishes. The double porches are reminiscent of a Charleston-style home with the second level being screened and a gorgeous spot to enjoy the lowcountry sunset. In addition to the porches there is an oversized deck just off of the kitchen making it the perfect cook-out spot! There is really nothing that has been forgotten ... each level of the home has a powder room, there is a large laundry room with mud sink, the HVAC was recently updated and the tankless gas hot water heater was just replaced as well. A historically significant community, Litchfield Plantation is an established yet ever-evolving to answer the needs of today's market demands. Steeped in nostalgia, the amenity package is indigenously unique with the rich welcome of the preserved Avenue of Oaks, the historic Plantation house available for special events, an on-plantation pool and pool house overlooking the ricefields, and a private beach house for Plantation owners' use on Pawleys Island. This is a place to spend forever and I can't wait to show it to you. And, if you need to look from afar, no worries. There is a 3D Tour and Video Tour available. Just ask for it!
Sale Info
Listing Date: 10-07-2020
Sold Date: 03-10-2021
Aprox Days on Market:
5 month(s), 2 day(s)
Listing Sold:
3 Year(s), 1 month(s), 29 day(s) ago
Asking Price: $835,000
Selling Price: $810,000
Price Difference:
Reduced By $25,000
Agriculture / Farm
Grazing Permits Blm: ,No,
Horse: No
Grazing Permits Forest Service: ,No,
Grazing Permits Private: ,No,
Irrigation Water Rights: ,No,
Farm Credit Service Incl: ,No,
Crops Included: ,No,
Association Fees / Info
Hoa Frequency: Monthly
Hoa Fees: 175
Hoa: 1
Hoa Includes: CommonAreas, Pools, RecreationFacilities, Security, Trash
Community Features: Beach, Clubhouse, GolfCartsOK, Gated, PrivateBeach, RecreationArea, Pool
Assoc Amenities: BeachRights, Clubhouse, Gated, OwnerAllowedGolfCart, PrivateMembership, Security
Bathroom Info
Total Baths: 5.00
Halfbaths: 2
Fullbaths: 3
Bedroom Info
Beds: 4
Building Info
New Construction: No
Levels: Two
Year Built: 2008
Mobile Home Remains: ,No,
Zoning: RES PUD
Style: Traditional
Construction Materials: Brick
Buyer Compensation
Exterior Features
Spa: No
Patio and Porch Features: Balcony, Deck, FrontPorch, Porch, Screened
Pool Features: Community, OutdoorPool
Foundation: Crawlspace
Exterior Features: Balcony, Deck, SprinklerIrrigation
Financial
Lease Renewal Option: ,No,
Garage / Parking
Parking Capacity: 6
Garage: Yes
Carport: No
Parking Type: Attached, TwoCarGarage, Garage
Open Parking: No
Attached Garage: Yes
Garage Spaces: 2
Green / Env Info
Interior Features
Floor Cover: Wood
Fireplace: Yes
Laundry Features: WasherHookup
Furnished: Unfurnished
Interior Features: Fireplace, Other, WindowTreatments, BreakfastBar, BedroomonMainLevel, BreakfastArea, EntranceFoyer, KitchenIsland, StainlessSteelAppliances, SolidSurfaceCounters
Appliances: Dishwasher, Disposal, Microwave, Range, Refrigerator, Dryer, Washer
Lot Info
Lease Considered: ,No,
Lease Assignable: ,No,
Acres: 0.62
Land Lease: No
Lot Description: CulDeSac, OutsideCityLimits
Misc
Pool Private: No
Offer Compensation
Other School Info
Property Info
County: Georgetown
View: No
Senior Community: No
Stipulation of Sale: None
Property Sub Type Additional: Detached
Property Attached: No
Security Features: GatedCommunity, SmokeDetectors, SecurityService
Disclosures: CovenantsRestrictionsDisclosure,SellerDisclosure
Rent Control: No
Construction: Resale
Room Info
Basement: ,No,
Basement: CrawlSpace
Sold Info
Sold Date: 2021-03-10T00:00:00
Sqft Info
Building Sqft: 4611
Living Area Source: PublicRecords
Sqft: 3592
Tax Info
Unit Info
Utilities / Hvac
Heating: Central, Electric
Cooling: CentralAir
Electric On Property: No
Cooling: Yes
Utilities Available: CableAvailable, ElectricityAvailable, PhoneAvailable, SewerAvailable, UndergroundUtilities, WaterAvailable
Heating: Yes
Water Source: Public
Waterfront / Water
Waterfront: No
Courtesy of Peace Sotheby's Intl Realty Pi


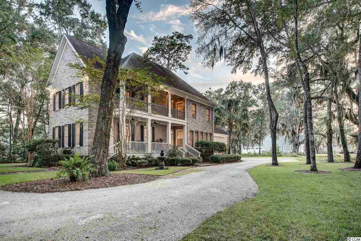
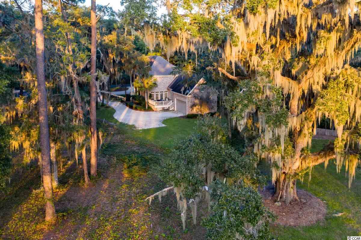
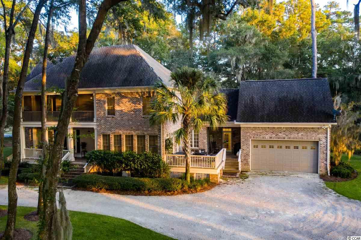
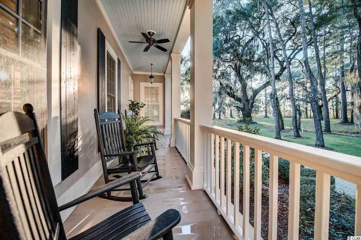
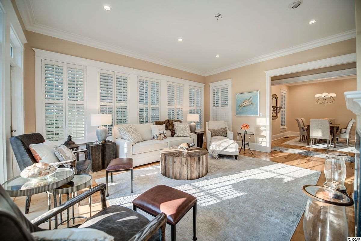
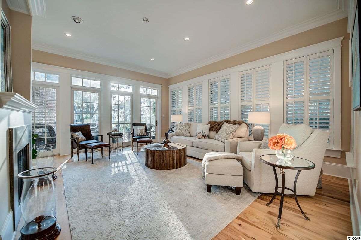
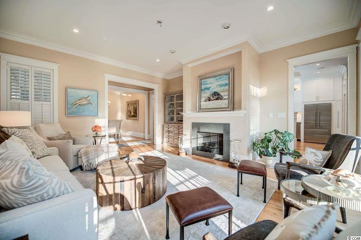
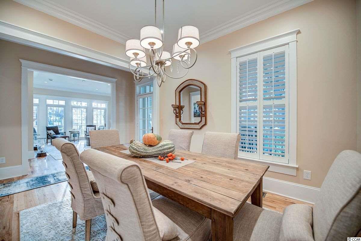
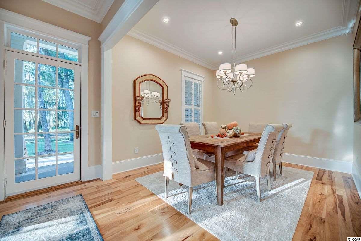
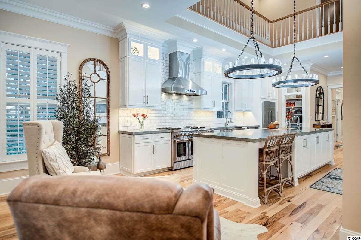
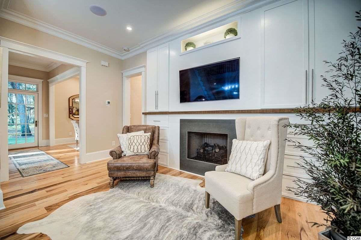
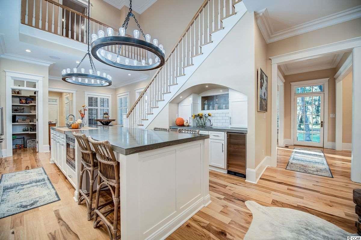
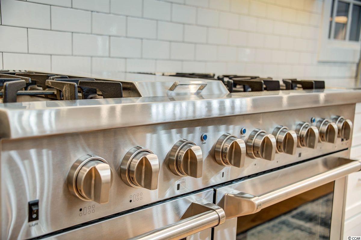
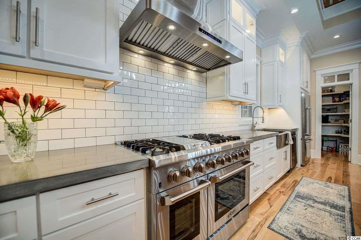
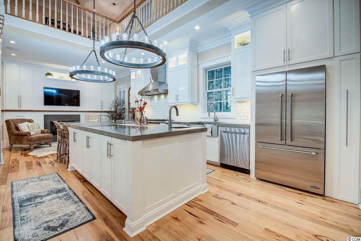
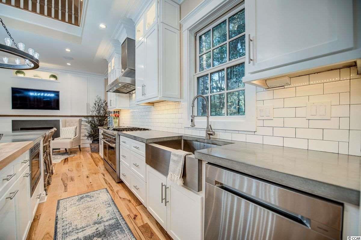
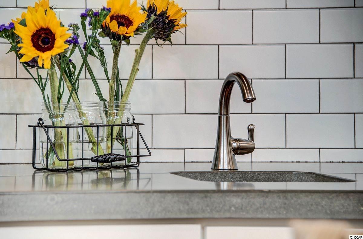
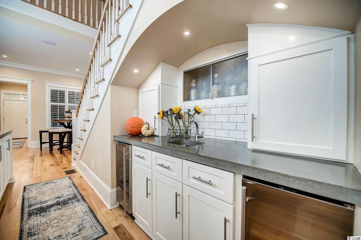
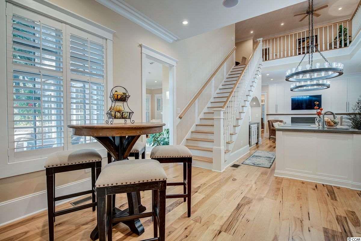
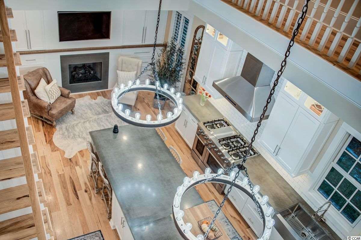
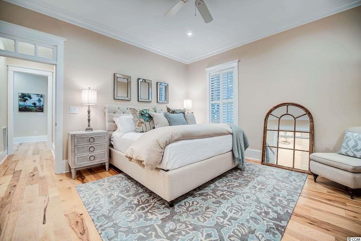
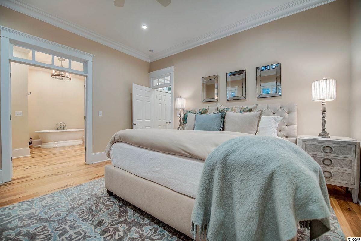
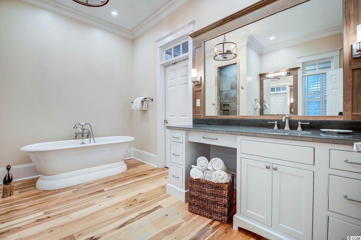
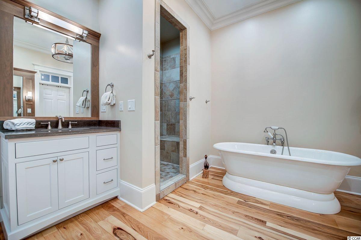
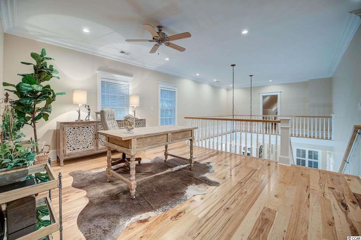
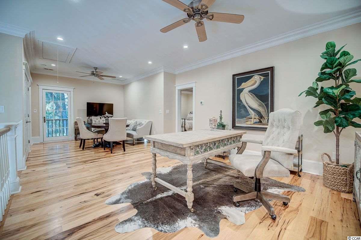
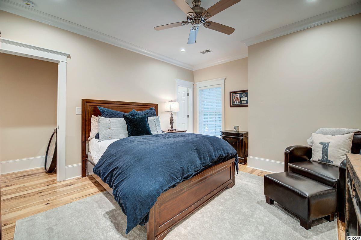
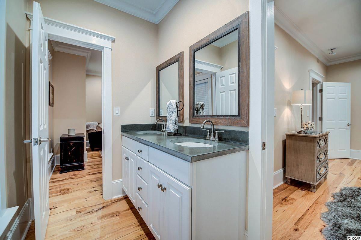
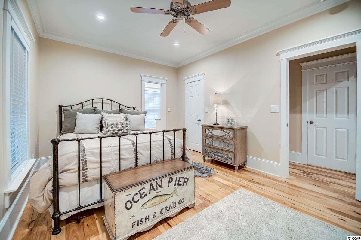
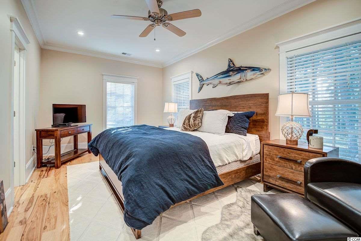
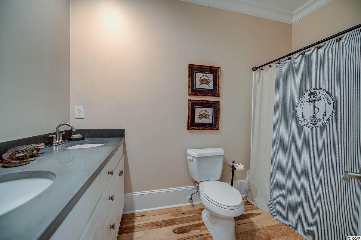
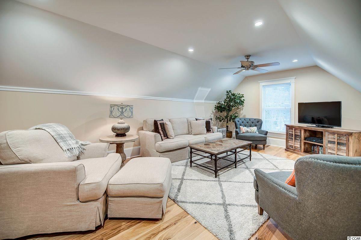
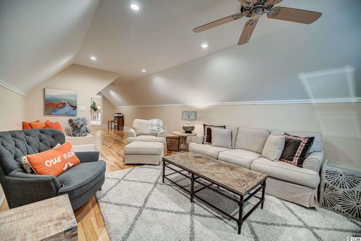
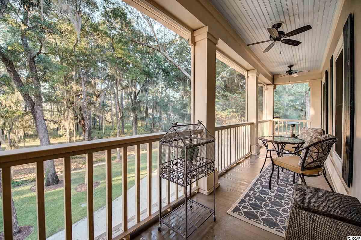
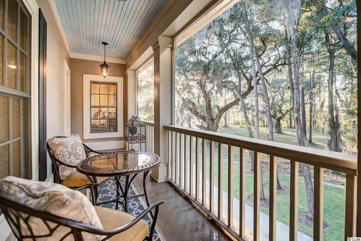
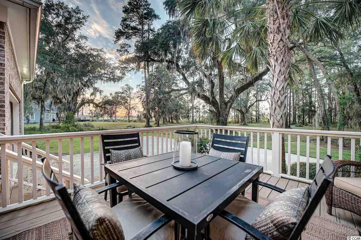
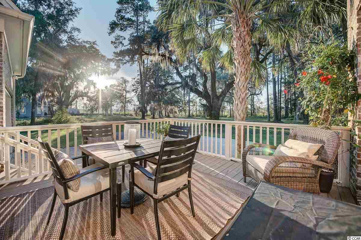
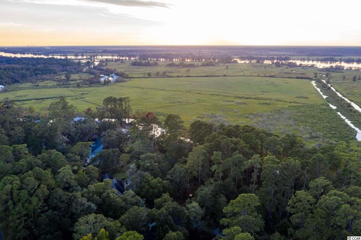
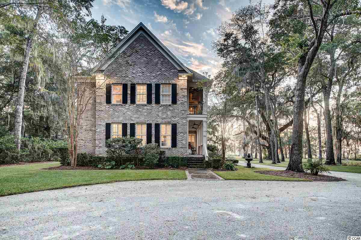
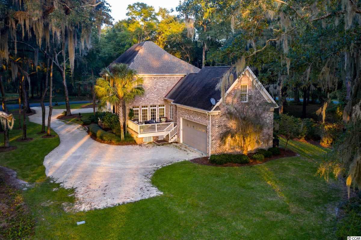
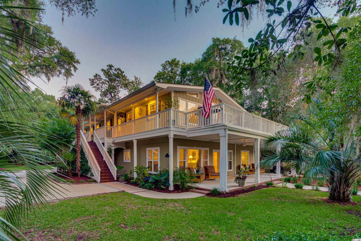
 MLS# 2113818
MLS# 2113818 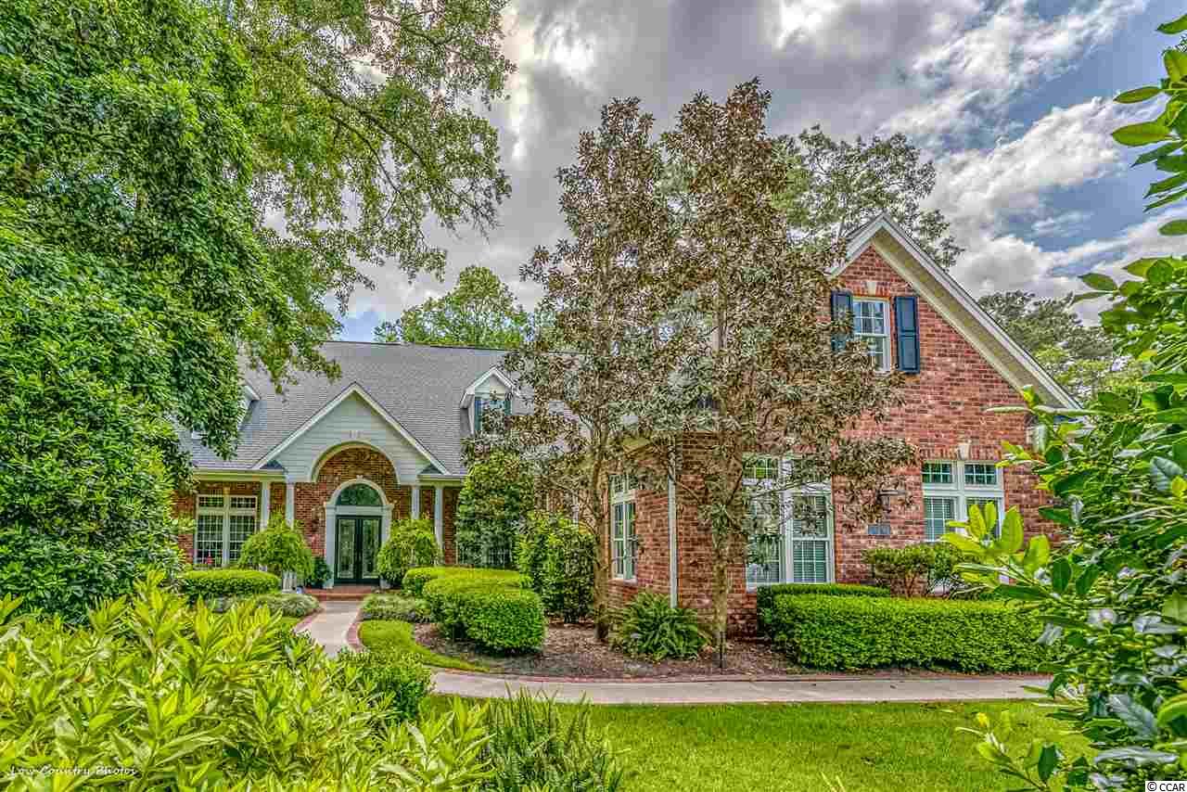
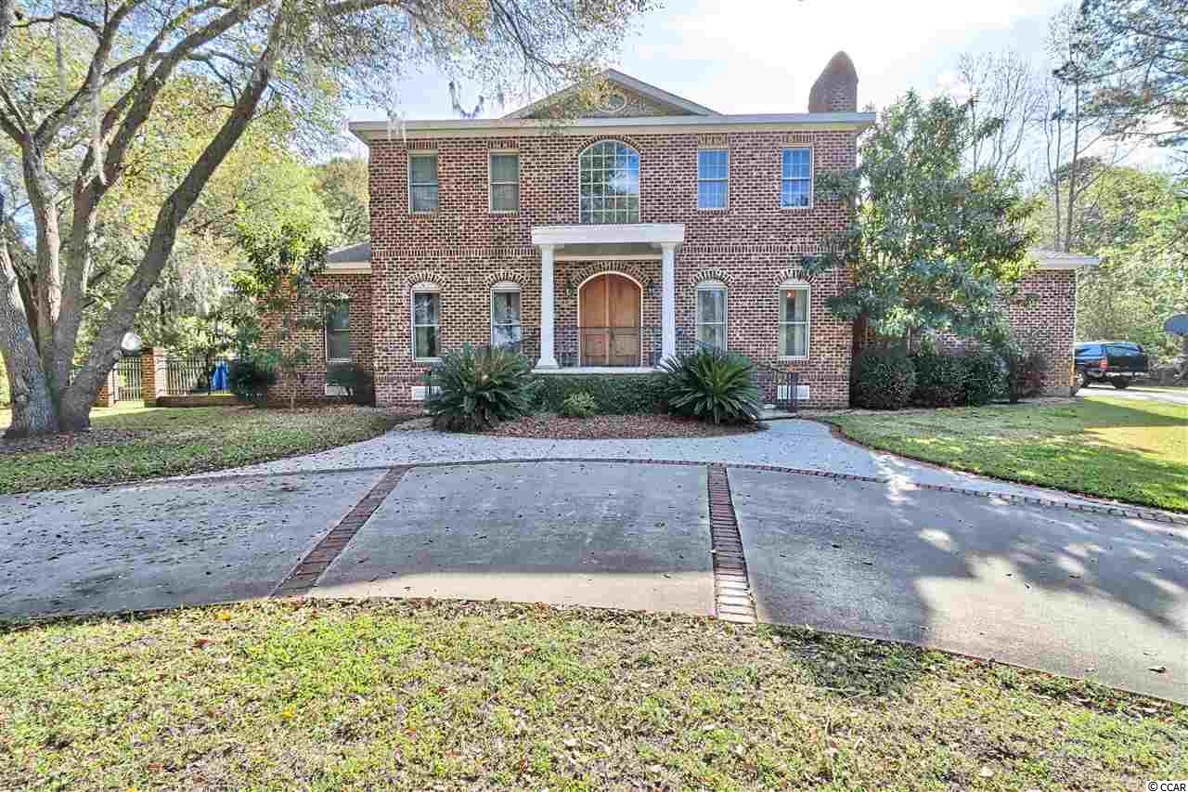
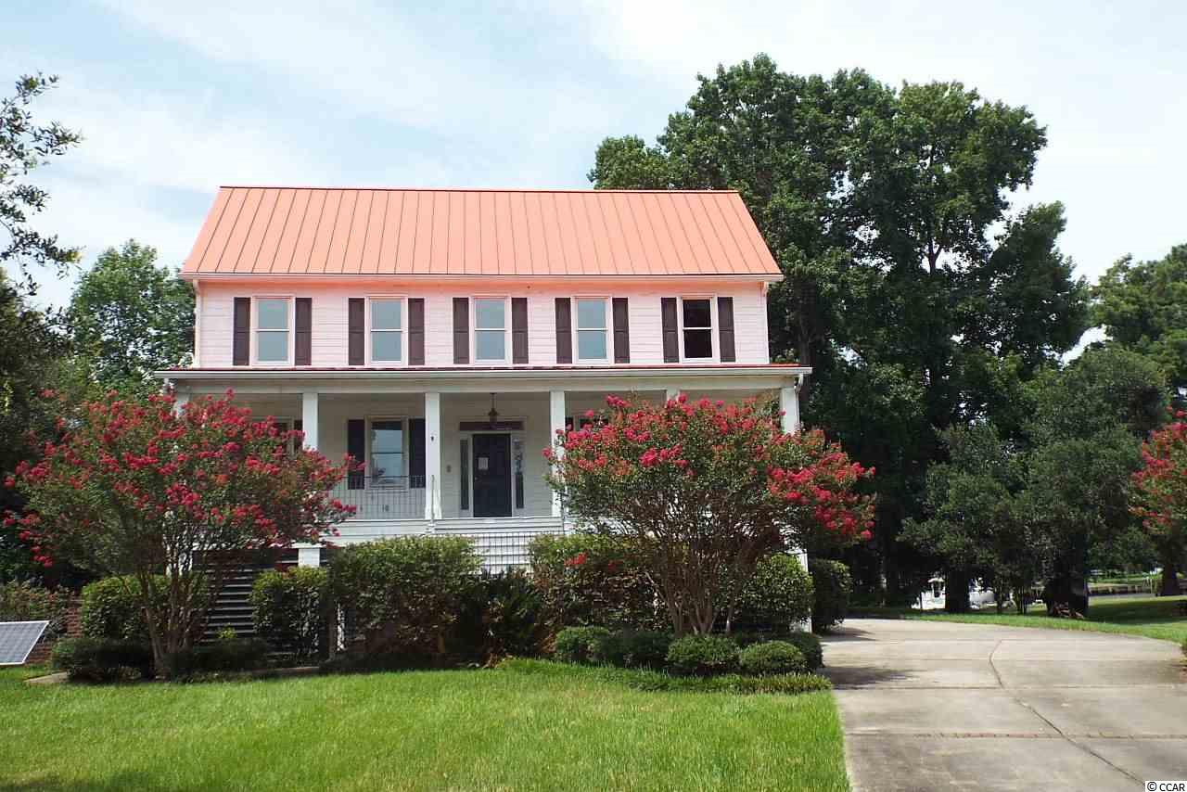
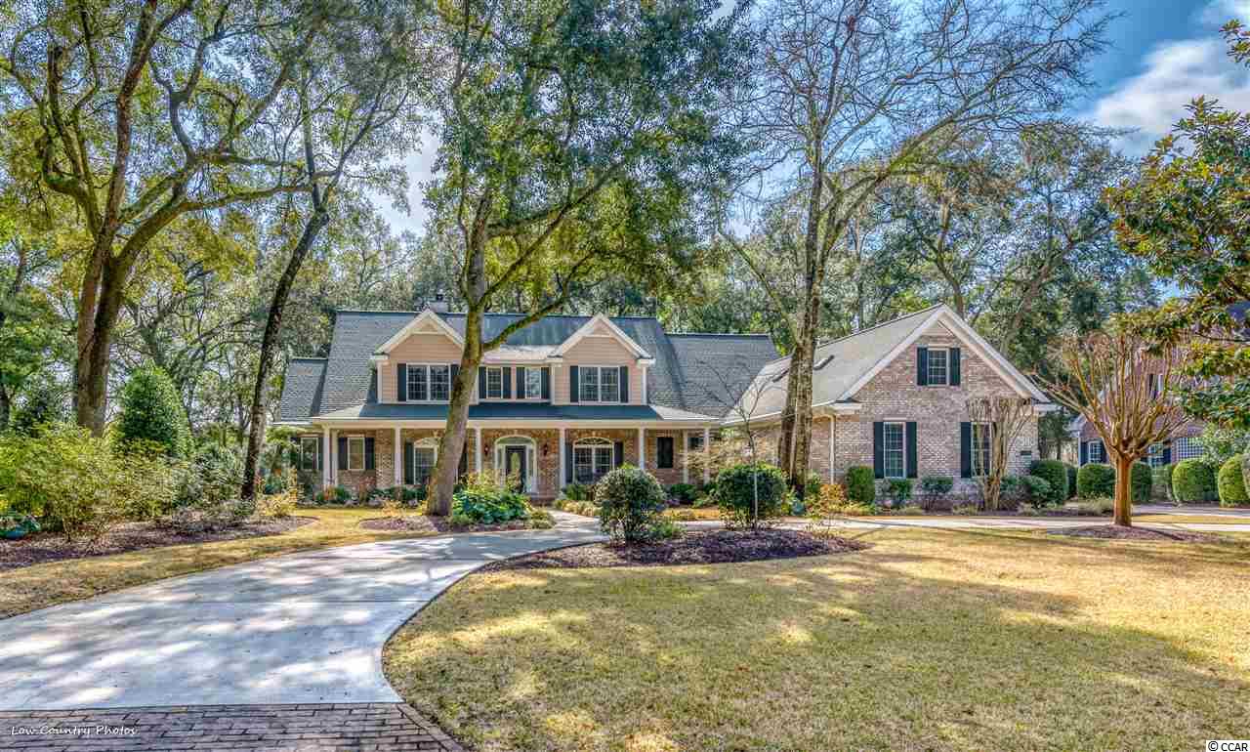
 Provided courtesy of © Copyright 2024 Coastal Carolinas Multiple Listing Service, Inc.®. Information Deemed Reliable but Not Guaranteed. © Copyright 2024 Coastal Carolinas Multiple Listing Service, Inc.® MLS. All rights reserved. Information is provided exclusively for consumers’ personal, non-commercial use,
that it may not be used for any purpose other than to identify prospective properties consumers may be interested in purchasing.
Images related to data from the MLS is the sole property of the MLS and not the responsibility of the owner of this website.
Provided courtesy of © Copyright 2024 Coastal Carolinas Multiple Listing Service, Inc.®. Information Deemed Reliable but Not Guaranteed. © Copyright 2024 Coastal Carolinas Multiple Listing Service, Inc.® MLS. All rights reserved. Information is provided exclusively for consumers’ personal, non-commercial use,
that it may not be used for any purpose other than to identify prospective properties consumers may be interested in purchasing.
Images related to data from the MLS is the sole property of the MLS and not the responsibility of the owner of this website.