Conway, SC 29527
- 3Beds
- 2Full Baths
- N/AHalf Baths
- 1,714SqFt
- 2023Year Built
- 0.13Acres
- MLS# 2321434
- Residential
- Detached
- Sold
- Approx Time on Market9 months, 8 days
- AreaConway Central Between 501& 9th Ave / South of 501
- CountyHorry
- Subdivision Spring Oaks
Overview
***Lease Back opportunity!*** Call for details! All the Bells and Whistles! Gorgeous stainless hood vent over the gas cook top, gorgeous backsplash, Soft close drawers throughout the home, ""Grand Shower"" in primary bath is all tile with dual shower heads, 2 bay windows, wainscotting and chair rail the full length of the Foyer and entry hallway, 7.5"" flooring in all main living areas and primary bedroom, upgraded carpet in the extra bedrooms and study, 12x24 tile in baths and laundry, upgraded lighting and plumbing, rear screened porch with extra 10x12 patio, full sod and irrigation. The Harmony plan is a single level home with 3 bedrooms, 2 full bathrooms, Plus a bonus room with French doors which can be used as a den, office or formal dining space, a 2 car garage, and is 1,716 heated sq. ft. The covered entry way opens up to the Foyer and through to the open concept Great Room area. A bedroom is located to the right of the foyer followed by a full bath and an additional bedroom. The opposite side of the home contains the Kitchen and Great room. The Kitchen features an island with a flush over hang, which has room for counter height bar stools. There are also Staggered Kitchen cabinets with crown molding and beautiful quartz countertop. White cabinets with gray accent island. The Primary suite is located in the back of the home and features a large walk-in closet and owner's bath, as well as a large bay window in the bedroom. Laminate flooring throughout the main living areas and Tile in the baths and laundry. Full sod and irrigation included. Relax on your front or rear covered porches. Photos are of the actual available home. (Home and community information, including pricing, incentive discounts, included features, terms, availability and amenities, are subject to change prior to sale at any time without notice or obligation. Square footages are approximate. Pictures, photographs, colors, features, and sizes are for illustration purposes only and will vary from the homes as built. Equal housing opportunity builder.)
Sale Info
Listing Date: 10-21-2023
Sold Date: 07-30-2024
Aprox Days on Market:
9 month(s), 8 day(s)
Listing Sold:
3 month(s), 1 day(s) ago
Asking Price: $358,095
Selling Price: $347,505
Price Difference:
Reduced By $10,590
Agriculture / Farm
Grazing Permits Blm: ,No,
Horse: No
Grazing Permits Forest Service: ,No,
Grazing Permits Private: ,No,
Irrigation Water Rights: ,No,
Farm Credit Service Incl: ,No,
Crops Included: ,No,
Association Fees / Info
Hoa Frequency: Monthly
Hoa Fees: 54
Hoa: 1
Bathroom Info
Total Baths: 2.00
Fullbaths: 2
Bedroom Info
Beds: 3
Building Info
New Construction: Yes
Levels: One
Year Built: 2023
Mobile Home Remains: ,No,
Zoning: Res
Style: Ranch
Development Status: NewConstruction
Construction Materials: Masonry, VinylSiding
Builders Name: Dream Finders Homes
Builder Model: Harmony
Buyer Compensation
Exterior Features
Spa: No
Patio and Porch Features: RearPorch, FrontPorch, Patio, Porch, Screened
Foundation: Slab
Exterior Features: SprinklerIrrigation, Porch, Patio
Financial
Lease Renewal Option: ,No,
Garage / Parking
Parking Capacity: 4
Garage: Yes
Carport: No
Parking Type: Attached, Garage, TwoCarGarage, GarageDoorOpener
Open Parking: No
Attached Garage: Yes
Garage Spaces: 2
Green / Env Info
Interior Features
Floor Cover: Carpet, Laminate, Tile
Fireplace: No
Laundry Features: WasherHookup
Furnished: Unfurnished
Interior Features: SplitBedrooms, BreakfastBar, BedroomonMainLevel, EntranceFoyer, StainlessSteelAppliances, SolidSurfaceCounters
Appliances: Dishwasher, Disposal, Microwave, Refrigerator, RangeHood
Lot Info
Lease Considered: ,No,
Lease Assignable: ,No,
Acres: 0.13
Land Lease: No
Lot Description: CityLot, Rectangular
Misc
Pool Private: No
Offer Compensation
Other School Info
Property Info
County: Horry
View: No
Senior Community: No
Stipulation of Sale: None
Habitable Residence: ,No,
Property Sub Type Additional: Detached
Property Attached: No
Security Features: SmokeDetectors
Rent Control: No
Construction: NeverOccupied
Room Info
Basement: ,No,
Sold Info
Sold Date: 2024-07-30T00:00:00
Sqft Info
Building Sqft: 2125
Living Area Source: Plans
Sqft: 1714
Tax Info
Unit Info
Utilities / Hvac
Heating: Central
Cooling: CentralAir
Electric On Property: No
Cooling: Yes
Utilities Available: ElectricityAvailable, NaturalGasAvailable, SewerAvailable, UndergroundUtilities, WaterAvailable
Heating: Yes
Water Source: Public
Waterfront / Water
Waterfront: No
Schools
Elem: Pee Dee Elementary School
Middle: Whittemore Park Middle School
High: Conway High School
Directions
From Myrtle Beach, heading on US-501 N, use the left 2 lanes to turn left onto US-378 W/Wright Blvd. Continue on 378 for approximately 2-3 miles. Turn right onto El Bethel Rd. Community will be on your right. Or stay on US-501 North, passing Conway High School, heading towards Aynor. At the light at El Bethel road, with Walmart on your left, take a left. Spring Oaks will be approximately a mile down on your left. Come to the Model home located at 3029 Spain Ln., Conway, SC 29527Courtesy of Dfh Realty Georgia, Llc


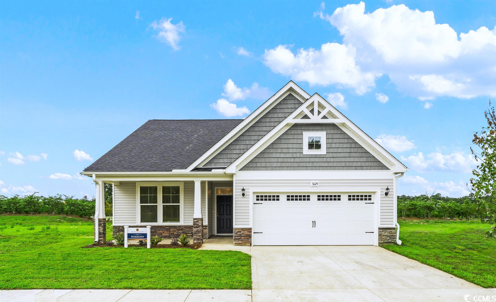

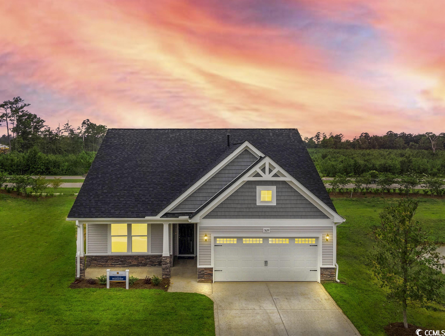
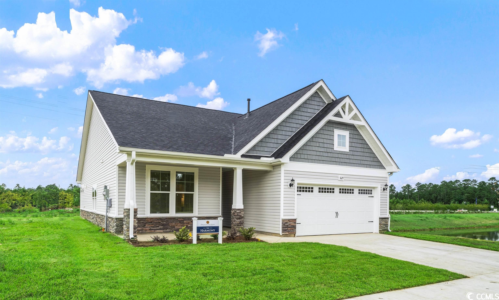







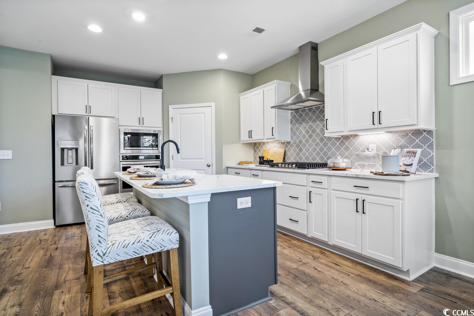

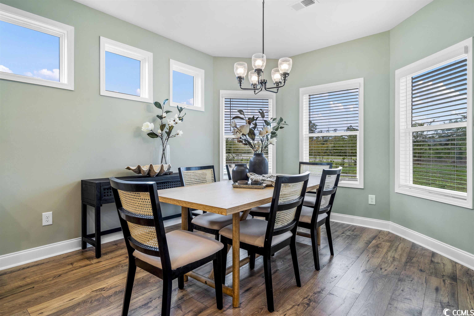
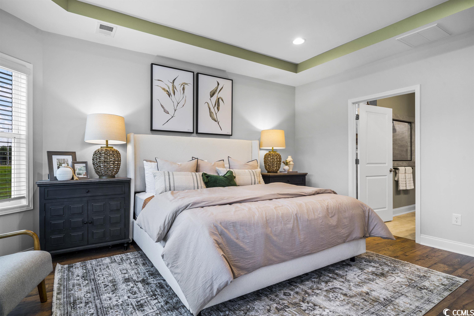



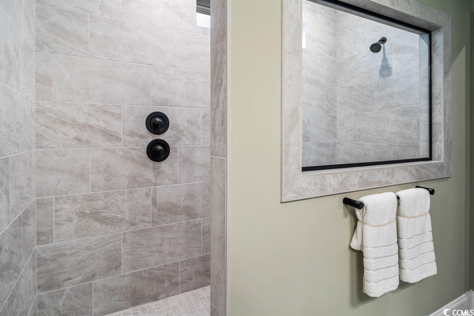

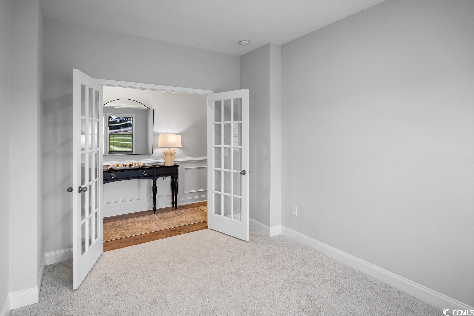
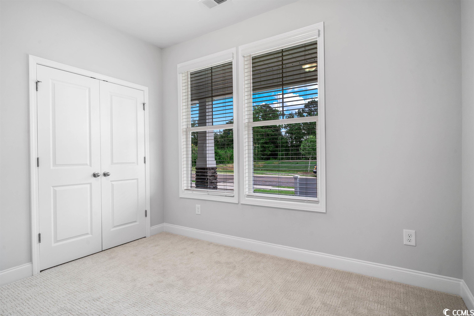
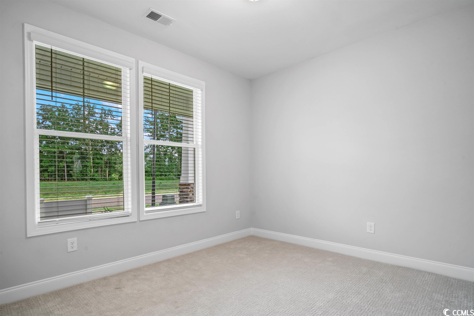
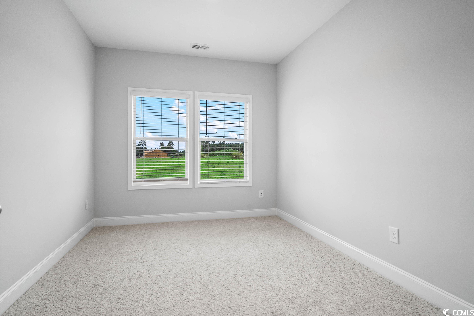
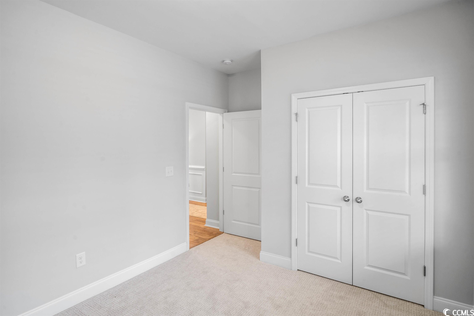
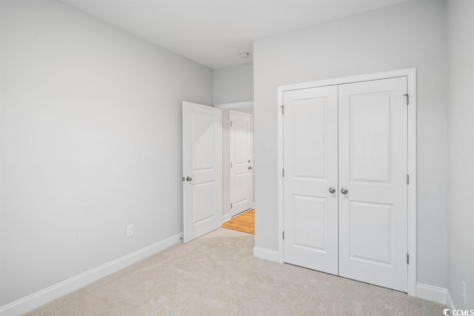
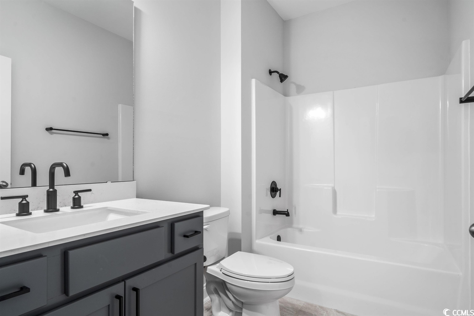

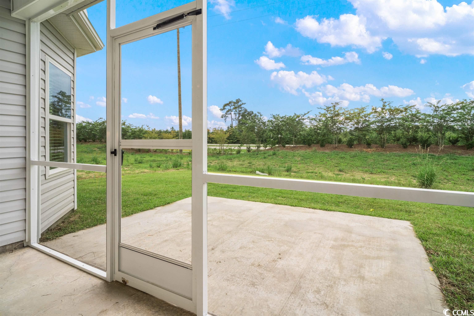
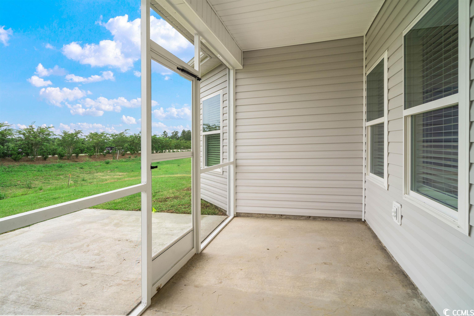
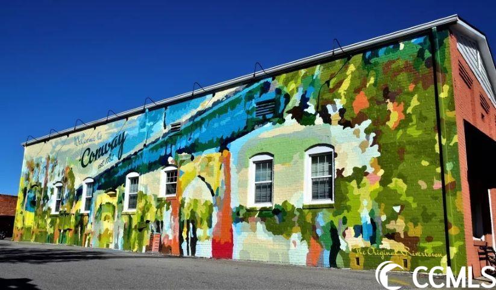
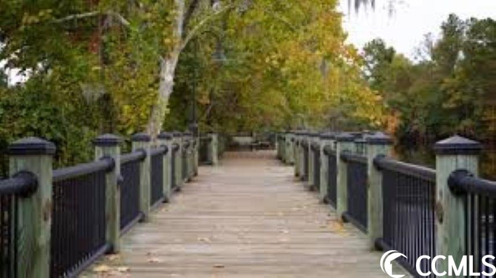

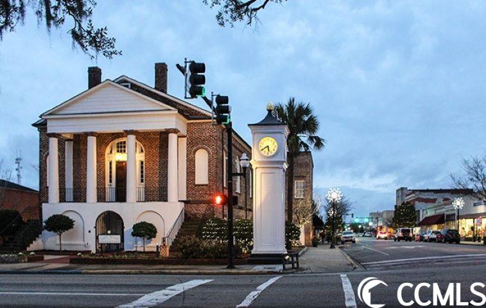


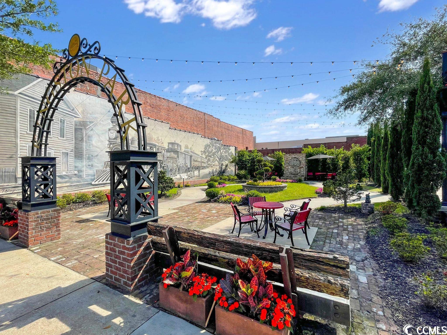
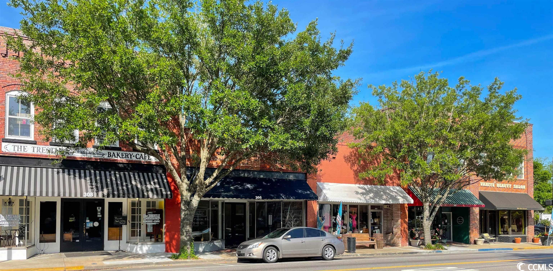
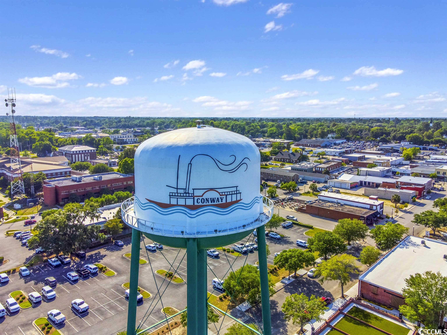
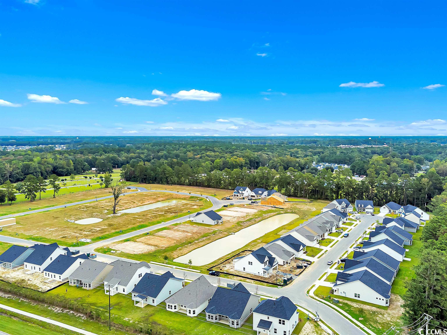
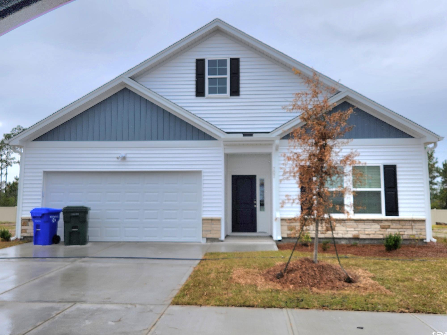
 MLS# 2424921
MLS# 2424921 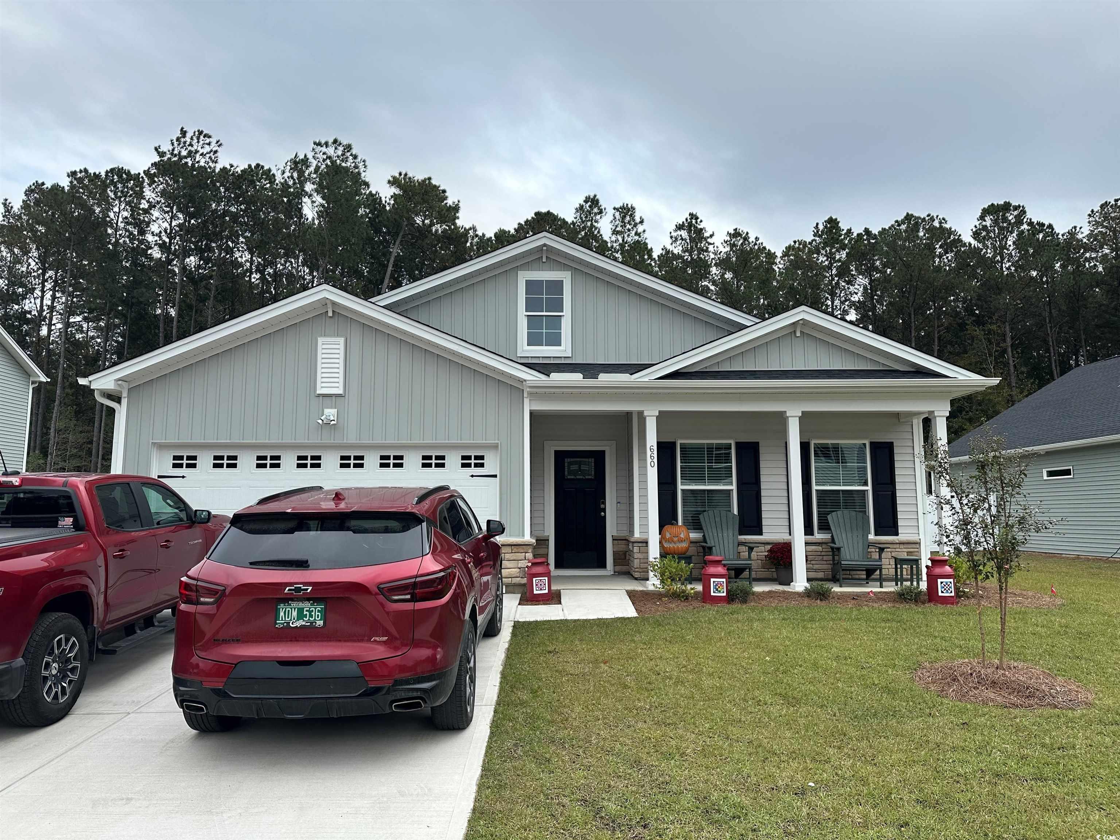
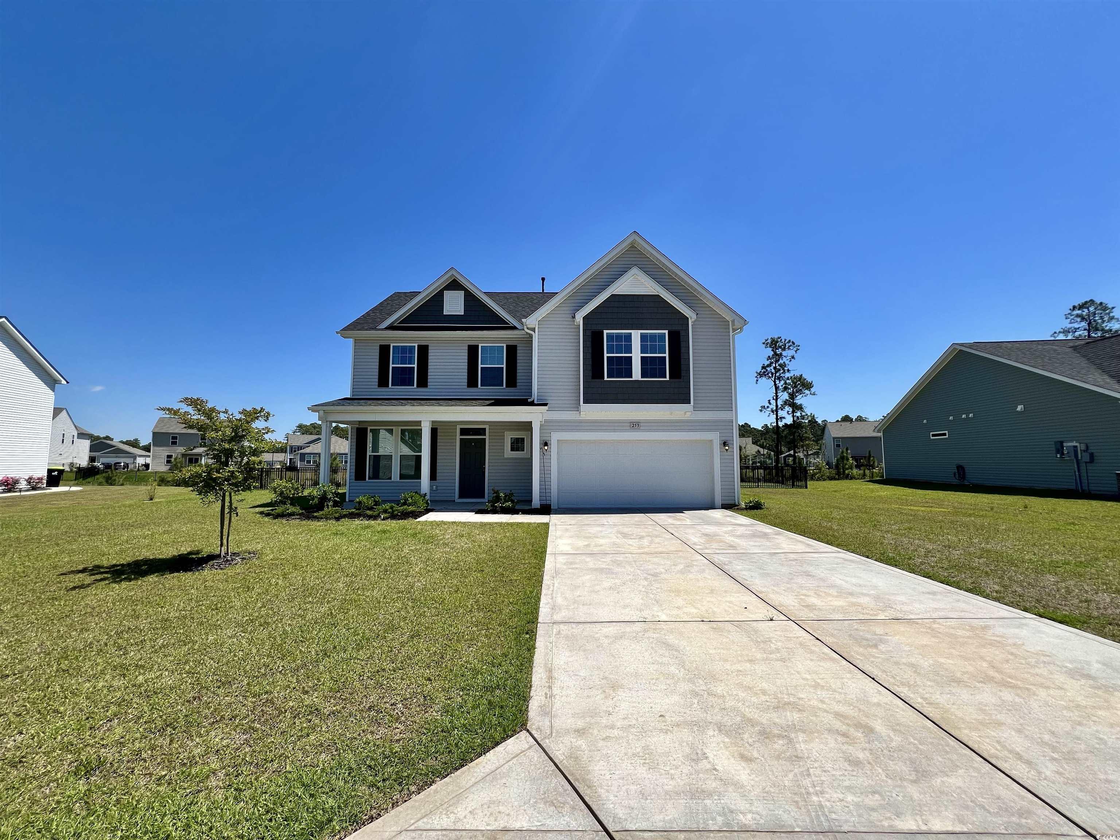
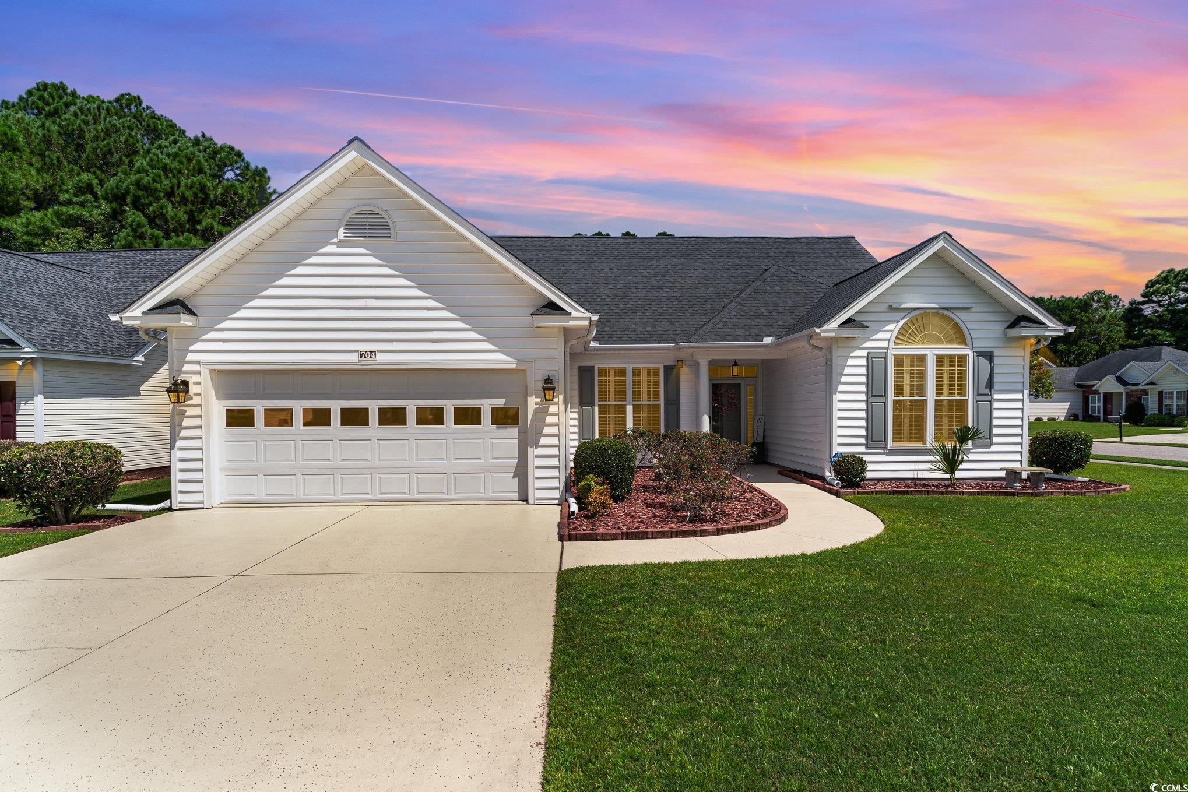
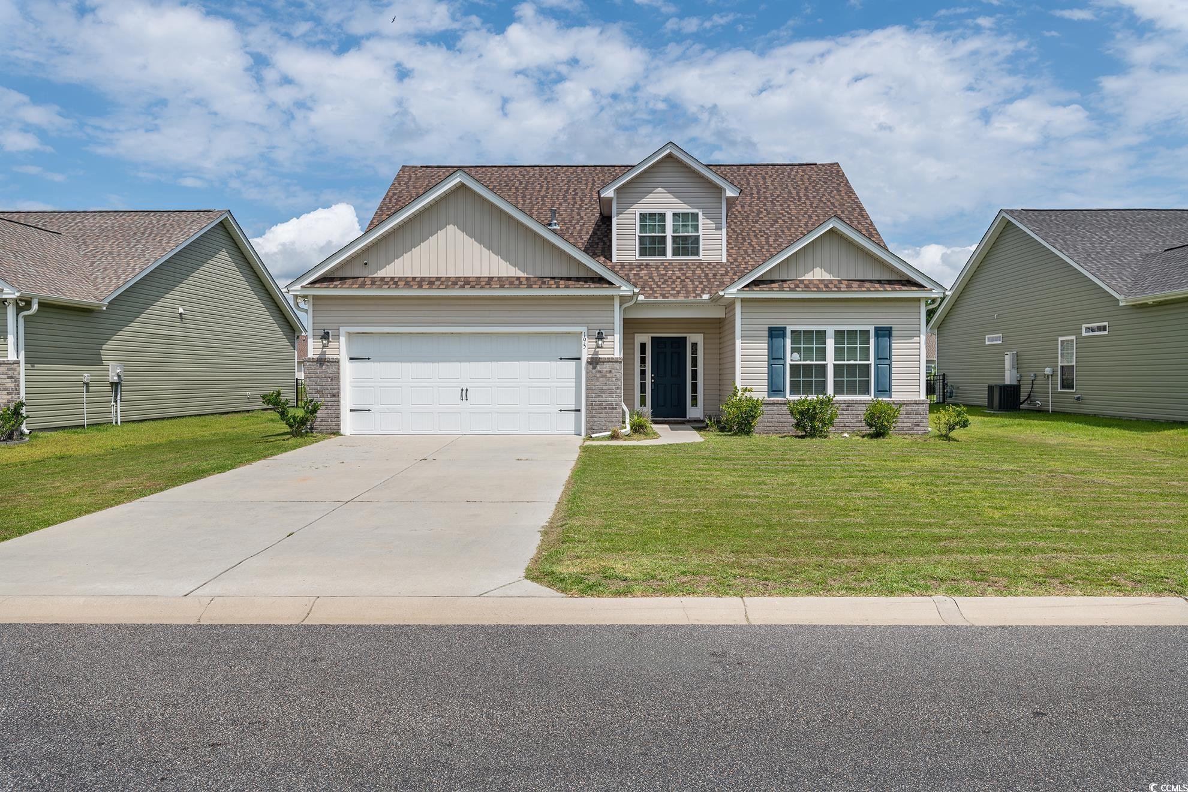
 Provided courtesy of © Copyright 2024 Coastal Carolinas Multiple Listing Service, Inc.®. Information Deemed Reliable but Not Guaranteed. © Copyright 2024 Coastal Carolinas Multiple Listing Service, Inc.® MLS. All rights reserved. Information is provided exclusively for consumers’ personal, non-commercial use,
that it may not be used for any purpose other than to identify prospective properties consumers may be interested in purchasing.
Images related to data from the MLS is the sole property of the MLS and not the responsibility of the owner of this website.
Provided courtesy of © Copyright 2024 Coastal Carolinas Multiple Listing Service, Inc.®. Information Deemed Reliable but Not Guaranteed. © Copyright 2024 Coastal Carolinas Multiple Listing Service, Inc.® MLS. All rights reserved. Information is provided exclusively for consumers’ personal, non-commercial use,
that it may not be used for any purpose other than to identify prospective properties consumers may be interested in purchasing.
Images related to data from the MLS is the sole property of the MLS and not the responsibility of the owner of this website.