Longs, SC 29568
- 4Beds
- 2Full Baths
- 1Half Baths
- 1,981SqFt
- 2020Year Built
- 0.17Acres
- MLS# 2015439
- Residential
- Detached
- Sold
- Approx Time on Market8 months, 19 days
- AreaLongs To Little River Area--North of 9 Between Waccamaw River & Rt. 57
- CountyHorry
- SubdivisionRiver Haven
Overview
River Haven is a master planned community that offers a luxurious entrance with extensive landscaping, large oak trees and pocket parks throughout. This Natural Gas Community will provide many amenities for leisure and relaxation such as a pool and cabana to name a few. River Haven has a 1 mile scenic nature trail that winds through the neighborhood and around a large lake near the Wacamaw River. Our homeowners will have access to the lake and river for canoeing, kayaking and paddle boarding. The overall landscaping of the property will provide additional privacy to each individual home site. Ultimately, River Haven provides a unique opportunity where families can enjoy a high-end community that offers an extensive amenity package.
Sale Info
Listing Date: 07-27-2020
Sold Date: 04-16-2021
Aprox Days on Market:
8 month(s), 19 day(s)
Listing Sold:
3 Year(s), 10 day(s) ago
Asking Price: $253,192
Selling Price: $289,465
Price Difference:
Same as list price
Agriculture / Farm
Grazing Permits Blm: ,No,
Horse: No
Grazing Permits Forest Service: ,No,
Grazing Permits Private: ,No,
Irrigation Water Rights: ,No,
Farm Credit Service Incl: ,No,
Crops Included: ,No,
Association Fees / Info
Hoa Frequency: Monthly
Hoa Fees: 90
Hoa: 1
Hoa Includes: AssociationManagement, CommonAreas, Pools, RecreationFacilities
Community Features: Other, Pool
Assoc Amenities: Other
Bathroom Info
Total Baths: 3.00
Halfbaths: 1
Fullbaths: 2
Bedroom Info
Beds: 4
Building Info
New Construction: Yes
Levels: Two
Year Built: 2020
Mobile Home Remains: ,No,
Zoning: Res
Style: Traditional
Development Status: NewConstruction
Construction Materials: VinylSiding
Builders Name: H&H Constructors
Builder Model: Kent
Buyer Compensation
Exterior Features
Spa: No
Patio and Porch Features: RearPorch, FrontPorch
Pool Features: Community, OutdoorPool
Foundation: Slab
Exterior Features: Porch
Financial
Lease Renewal Option: ,No,
Garage / Parking
Parking Capacity: 4
Garage: Yes
Carport: No
Parking Type: Attached, Garage, TwoCarGarage, GarageDoorOpener
Open Parking: No
Attached Garage: Yes
Garage Spaces: 2
Green / Env Info
Interior Features
Floor Cover: Carpet, Laminate, Vinyl
Fireplace: No
Laundry Features: WasherHookup
Interior Features: Attic, PermanentAtticStairs, SplitBedrooms, KitchenIsland, StainlessSteelAppliances
Appliances: Dishwasher, Disposal, Microwave, Range
Lot Info
Lease Considered: ,No,
Lease Assignable: ,No,
Acres: 0.17
Land Lease: No
Lot Description: Rectangular
Misc
Pool Private: No
Offer Compensation
Other School Info
Property Info
County: Horry
View: No
Senior Community: No
Stipulation of Sale: None
Property Sub Type Additional: Detached
Property Attached: No
Security Features: SmokeDetectors
Disclosures: CovenantsRestrictionsDisclosure
Rent Control: No
Construction: NeverOccupied
Room Info
Basement: ,No,
Sold Info
Sold Date: 2021-04-16T00:00:00
Sqft Info
Building Sqft: 2000
Living Area Source: Estimated
Sqft: 1981
Tax Info
Unit Info
Utilities / Hvac
Heating: Central, Electric
Cooling: CentralAir
Electric On Property: No
Cooling: Yes
Utilities Available: CableAvailable, ElectricityAvailable, NaturalGasAvailable, PhoneAvailable, SewerAvailable, UndergroundUtilities, WaterAvailable
Heating: Yes
Water Source: Public
Waterfront / Water
Waterfront: No
Directions
Take highway 31 to Hwy 9 and travel west for approximately 2.5 miles, River Haven is on the right side of Hwy 9. If traveling from North Myrtle Beach take Hwy 17 to Hwy 9 west and travel approximately 4.5 miles to River Haven on the right. Google maps is not accurate. If possible use Wase and the physical model address is 1744 RiverHaven Drive, Longs SC, 29568Courtesy of Cb Sea Coast Advantage Nmb2


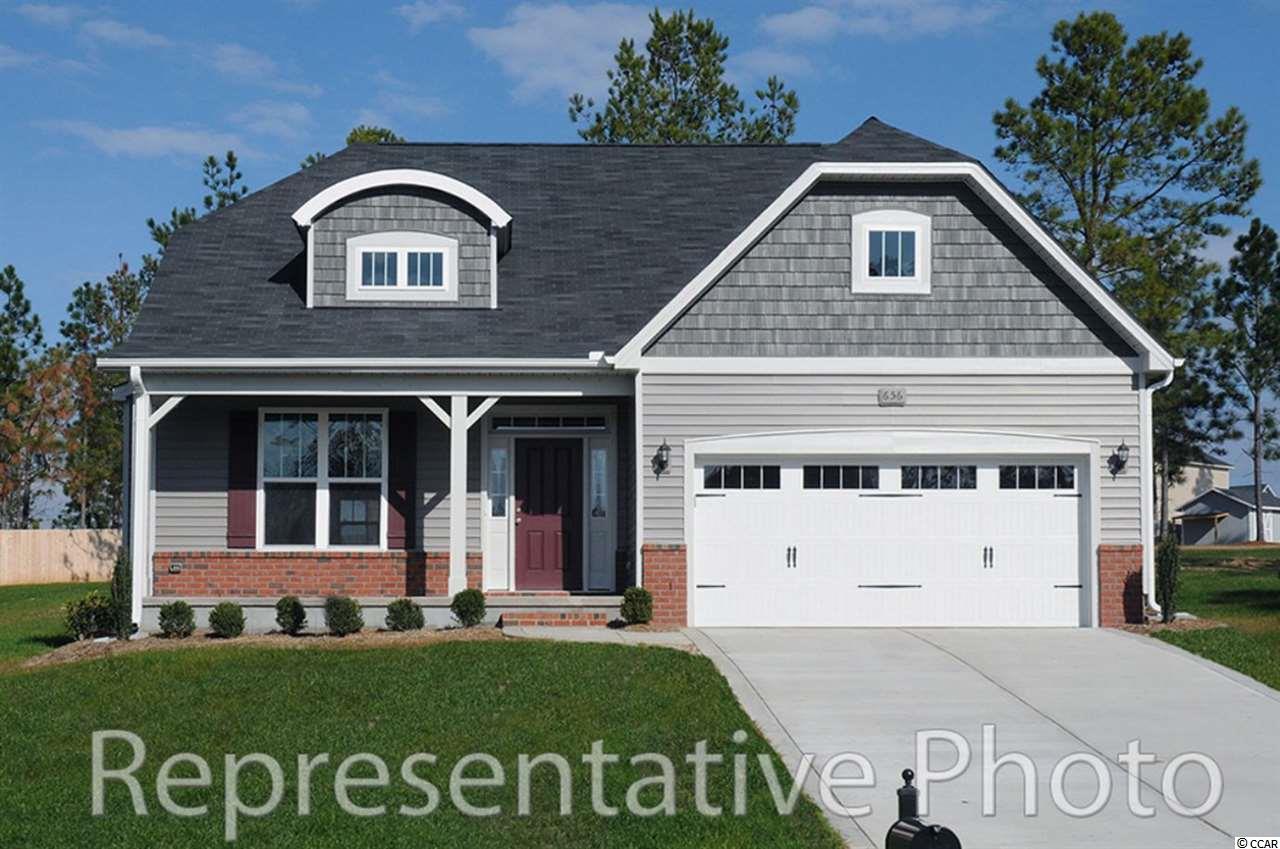
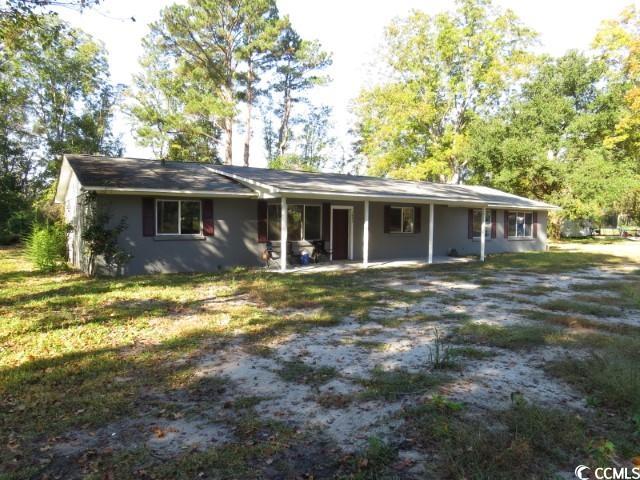
 MLS# 2400303
MLS# 2400303 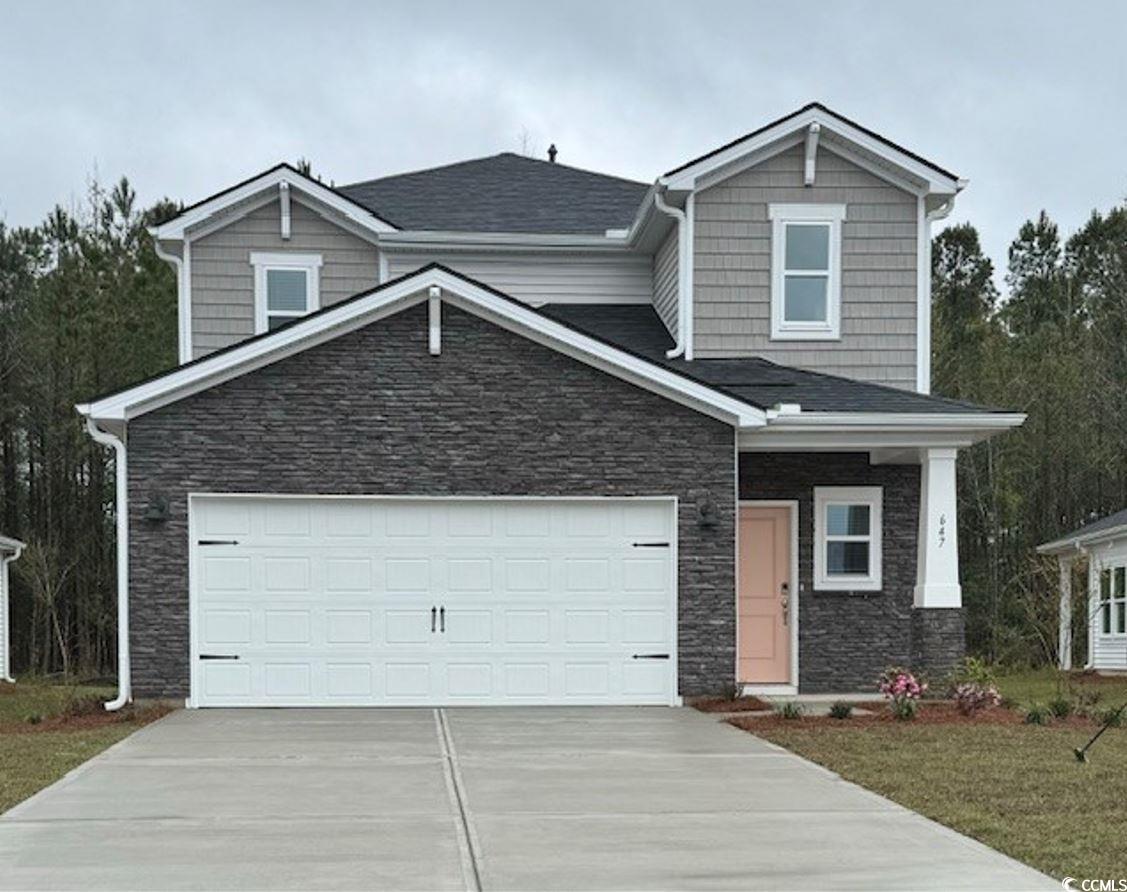
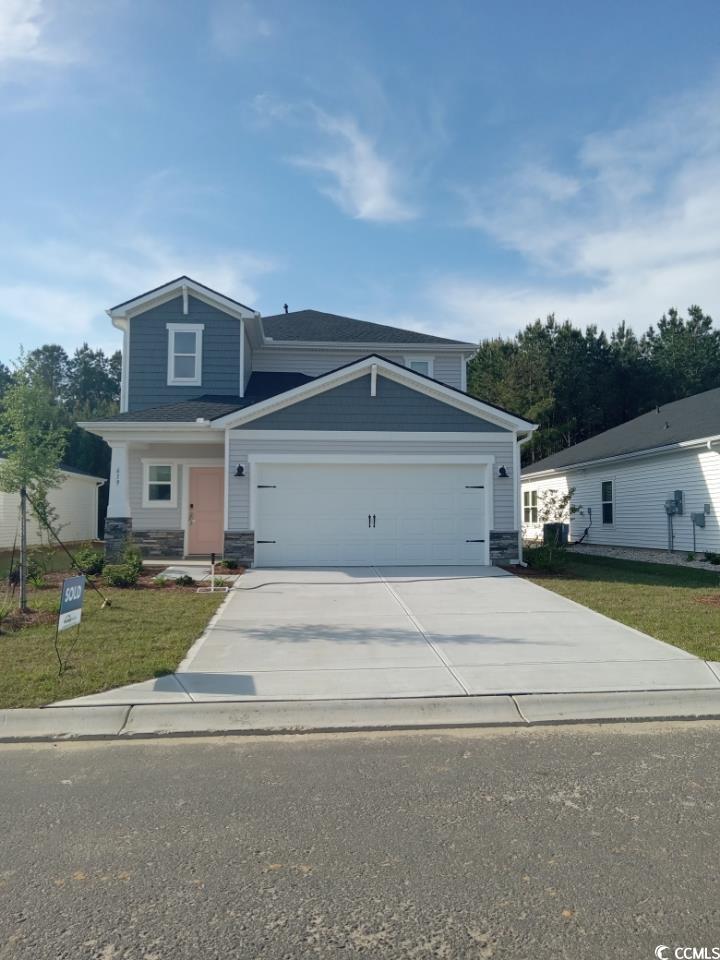
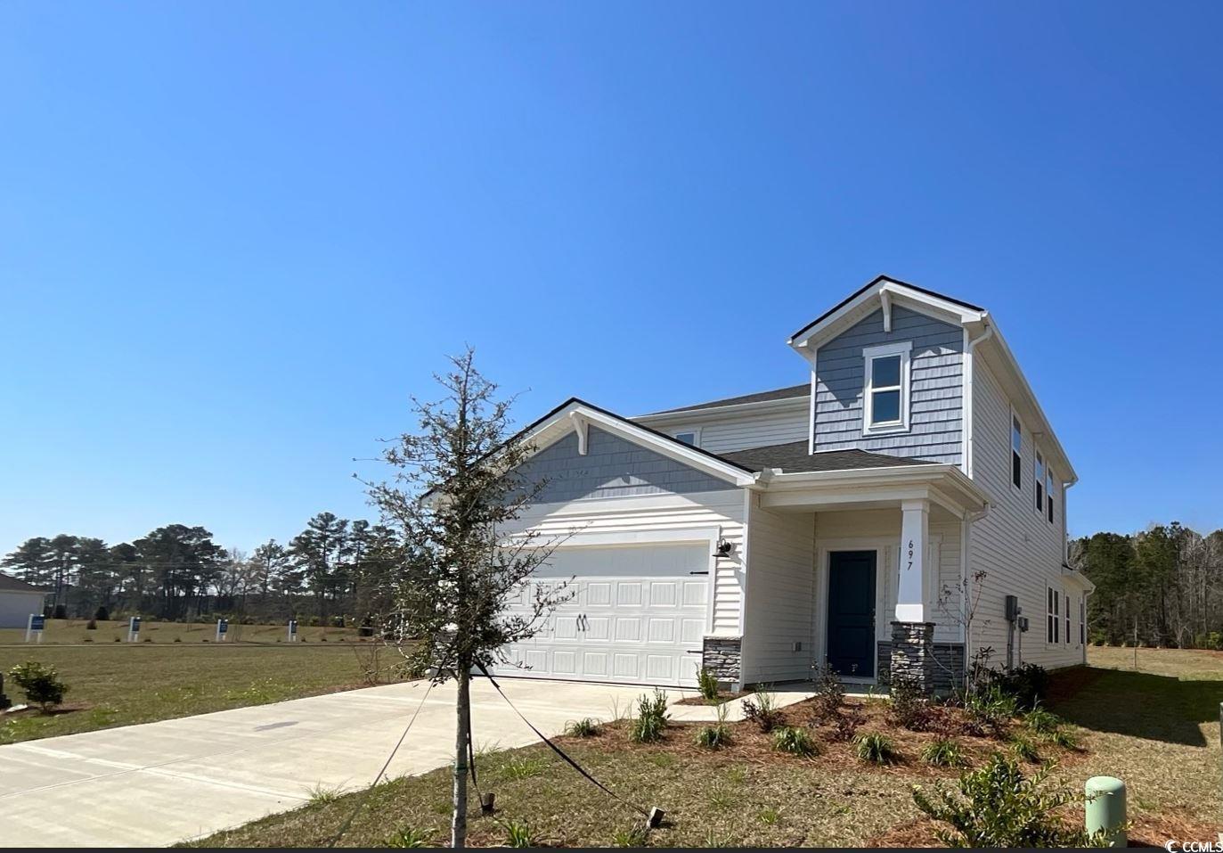
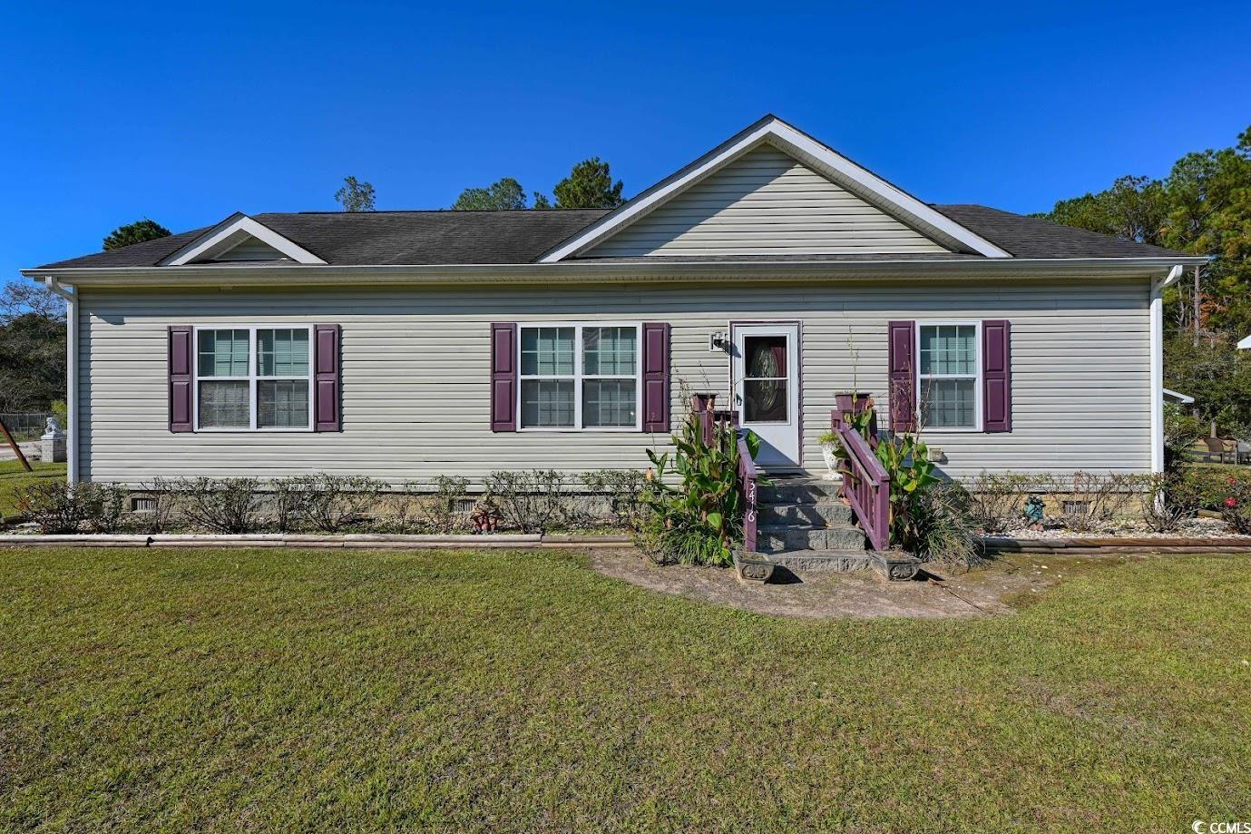
 Provided courtesy of © Copyright 2024 Coastal Carolinas Multiple Listing Service, Inc.®. Information Deemed Reliable but Not Guaranteed. © Copyright 2024 Coastal Carolinas Multiple Listing Service, Inc.® MLS. All rights reserved. Information is provided exclusively for consumers’ personal, non-commercial use,
that it may not be used for any purpose other than to identify prospective properties consumers may be interested in purchasing.
Images related to data from the MLS is the sole property of the MLS and not the responsibility of the owner of this website.
Provided courtesy of © Copyright 2024 Coastal Carolinas Multiple Listing Service, Inc.®. Information Deemed Reliable but Not Guaranteed. © Copyright 2024 Coastal Carolinas Multiple Listing Service, Inc.® MLS. All rights reserved. Information is provided exclusively for consumers’ personal, non-commercial use,
that it may not be used for any purpose other than to identify prospective properties consumers may be interested in purchasing.
Images related to data from the MLS is the sole property of the MLS and not the responsibility of the owner of this website.