North Myrtle Beach, SC 29582
- 5Beds
- 4Full Baths
- 1Half Baths
- 3,001SqFt
- 2004Year Built
- 0.00Acres
- MLS# 1118089
- Residential
- Detached
- Sold
- Approx Time on Market1 year, 20 days
- AreaNorth Myrtle Beach Area--Barefoot Resort
- CountyHorry
- SubdivisionBarefoot Resort - Cedar Creek
Overview
This home sits upon a great lot at Barefoot Golf and Resort with breathtaking views of the 4th Hole, 6th Green and 7th Hole Tee Box and fairway on the Davis Love Course at Barefoot, along with a spectacular view of The Ruins of the Love Course, all from your screened lanai that stretches the entire length of the back of the house. Within the lanai, there is an outdoor kitchen with granite countertops, cold water sink, built in Grill, Power Burner (so you could steam lobsters or Southern stew as it is sunken down to hold a deep pot). There is a warming tray, 4 storage drawers, 2 beverage refrigerators, and a stone gas fireplace. Entertaining in this house is the best! And we are not even in the house yet!!! When entering the front door of this Colleton model, you are greeted by a large open floor plan with a formal dining room, living/family room, eat in kitchen and sunroom/library all within view. The living room has a marble faced gas fireplace as the focal point of the room with 13 foot ceilings in living and dining rooms. Gorgeous hardwood floors, recently redone, carry through from the formal dining room through the living room and into the sunroom/library. The kitchen has granite countertops and a large work island. Just off the kitchen is an exceedingly functional laundry room with special built-ins for hanging clothes and other laundry needs. As you enter the over size garage, there is a workshop with 20 feet of counters and storage cabinets. This house consists of 5 bedrooms, three of which are master suites. There are two master suites on the first floor and a third one as the bonus room with its own private bath upstairs. There are many additional built-ins for storage in the second floor master suite and throughout the house. There are entry doors onto the lanai from both downstairs master suites and from the sunroom/library, further enhancing the view from these rooms. Living at Barefoot Resort & Golf you will also enjoy a fabulous lifestyle, with 4 championship golf courses, 2 multi-million dollar clubhouses, a driving range, a private oceanfront beach cabana (with seasonal shuttle service), private residents club and pool, a Lifestyles Director, marina, a 15,000 square foot resort pool, tennis and basketball courts, and a private park area. Location, Location, Location! Barefoot has it all, just a short drive over the waterway from the hustle and bustle, but yet only about a mile to the ocean and just across the waterway from Barefoot Landing with great shops and restaurants. This home also offers a transferrable golf membershipThis is a MUST SEE!! You will fall in love the minute you walk in the door! Measurements and square footage are approximate and should be verified by buyer. Window treatments, ceiling fans and ceiling light fixtures convey EXCEPT for the window treatment in the Master Bedroom and the front bedroom on the first floor.
Sale Info
Listing Date: 11-09-2011
Sold Date: 11-30-2012
Aprox Days on Market:
1 Year(s), 20 day(s)
Listing Sold:
11 Year(s), 5 month(s), 17 day(s) ago
Asking Price: $475,000
Selling Price: $380,000
Price Difference:
Reduced By $55,000
Agriculture / Farm
Grazing Permits Blm: ,No,
Horse: No
Grazing Permits Forest Service: ,No,
Grazing Permits Private: ,No,
Irrigation Water Rights: ,No,
Farm Credit Service Incl: ,No,
Crops Included: ,No,
Association Fees / Info
Hoa Frequency: Monthly
Hoa Fees: 125
Hoa: 1
Community Features: Clubhouse, RecreationArea, TennisCourts, Golf, LongTermRentalAllowed, Pool
Assoc Amenities: Clubhouse, TennisCourts
Bathroom Info
Total Baths: 5.00
Halfbaths: 1
Fullbaths: 4
Bedroom Info
Beds: 5
Building Info
New Construction: No
Levels: One
Year Built: 2004
Mobile Home Remains: ,No,
Zoning: Res
Style: Ranch
Construction Materials: BrickVeneer, VinylSiding
Buyer Compensation
Exterior Features
Spa: No
Patio and Porch Features: Patio, Porch, Screened
Pool Features: Community, OutdoorPool
Foundation: Slab
Exterior Features: BuiltinBarbecue, Barbecue, SprinklerIrrigation, Patio
Financial
Lease Renewal Option: ,No,
Garage / Parking
Parking Capacity: 4
Garage: Yes
Carport: No
Parking Type: Attached, Garage, TwoCarGarage
Open Parking: No
Attached Garage: Yes
Garage Spaces: 2
Green / Env Info
Green Energy Efficient: Doors, Windows
Interior Features
Floor Cover: Carpet, Tile, Wood
Door Features: InsulatedDoors
Fireplace: No
Laundry Features: WasherHookup
Furnished: Unfurnished
Interior Features: SplitBedrooms, BreakfastBar, BedroomonMainLevel, BreakfastArea, EntranceFoyer, KitchenIsland, Workshop
Appliances: Dishwasher, Disposal, Microwave, Range, Refrigerator, Dryer, Washer
Lot Info
Lease Considered: ,No,
Lease Assignable: ,No,
Acres: 0.00
Lot Size: 77 x 141 x 78 x 153
Land Lease: No
Lot Description: CityLot, NearGolfCourse, OnGolfCourse, Rectangular
Misc
Pool Private: No
Offer Compensation
Other School Info
Property Info
County: Horry
View: No
Senior Community: No
Stipulation of Sale: None
Property Sub Type Additional: Detached
Property Attached: No
Security Features: SmokeDetectors
Disclosures: CovenantsRestrictionsDisclosure,SellerDisclosure
Rent Control: No
Construction: Resale
Room Info
Basement: ,No,
Sold Info
Sold Date: 2012-11-30T00:00:00
Sqft Info
Building Sqft: 3500
Sqft: 3001
Tax Info
Tax Legal Description: Lot 8, Cedar Creek
Unit Info
Utilities / Hvac
Heating: Central, ForcedAir, Propane
Cooling: CentralAir
Electric On Property: No
Cooling: Yes
Utilities Available: CableAvailable, ElectricityAvailable, PhoneAvailable, SewerAvailable, UndergroundUtilities, WaterAvailable
Heating: Yes
Water Source: Public
Waterfront / Water
Waterfront: No
Schools
Elem: Do Not Use -North Myrtle Beach Elementary - Inacti
Middle: North Myrtle Beach Middle School
Directions
Barefoot Bridge is Open!! Take Barefoot Bridge Road to round about, follow straight on Marsh Glen, house will be on the left.Courtesy of Century 21 Boling & Associates - Cell: 732-735-6736



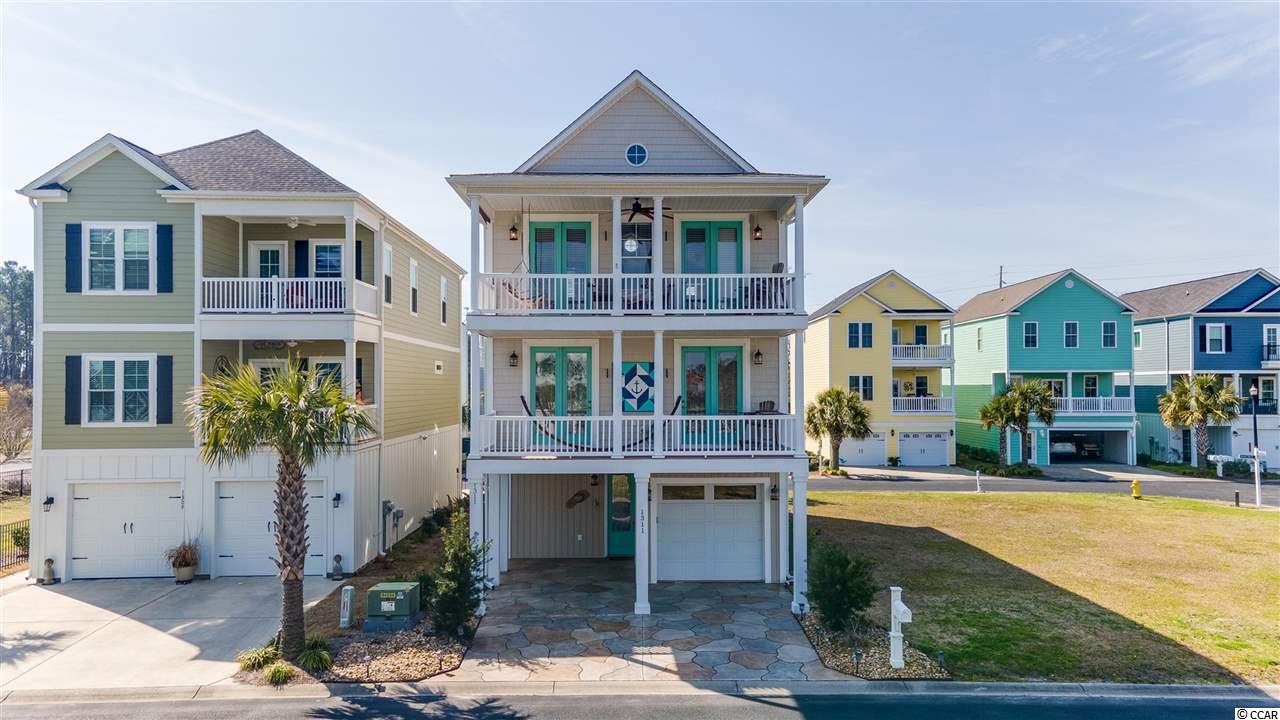
 MLS# 2104617
MLS# 2104617 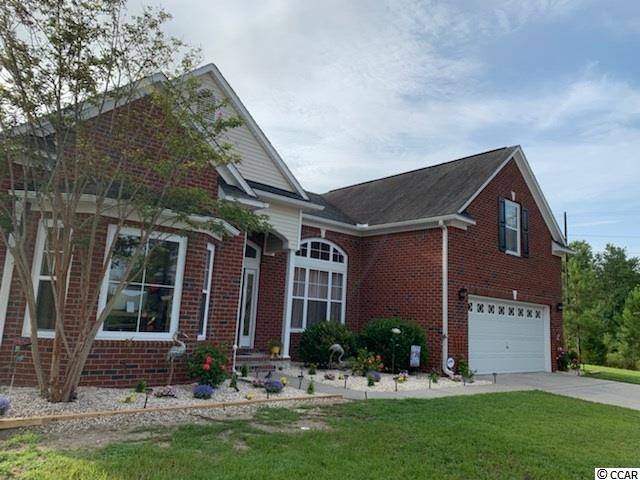
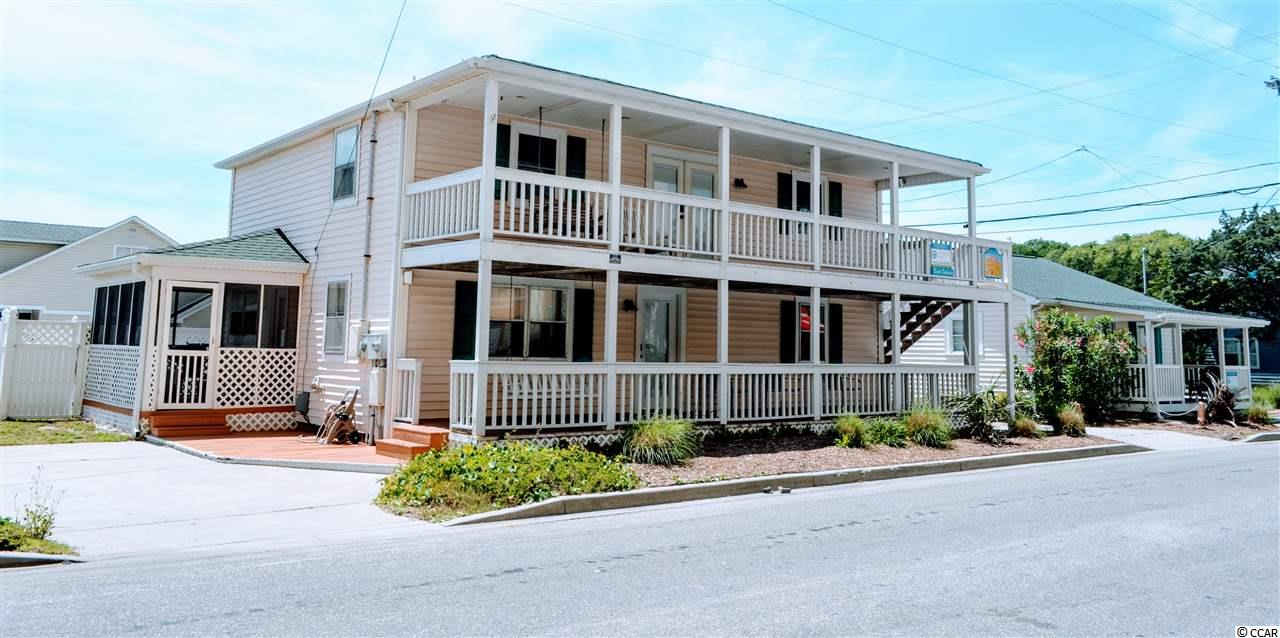
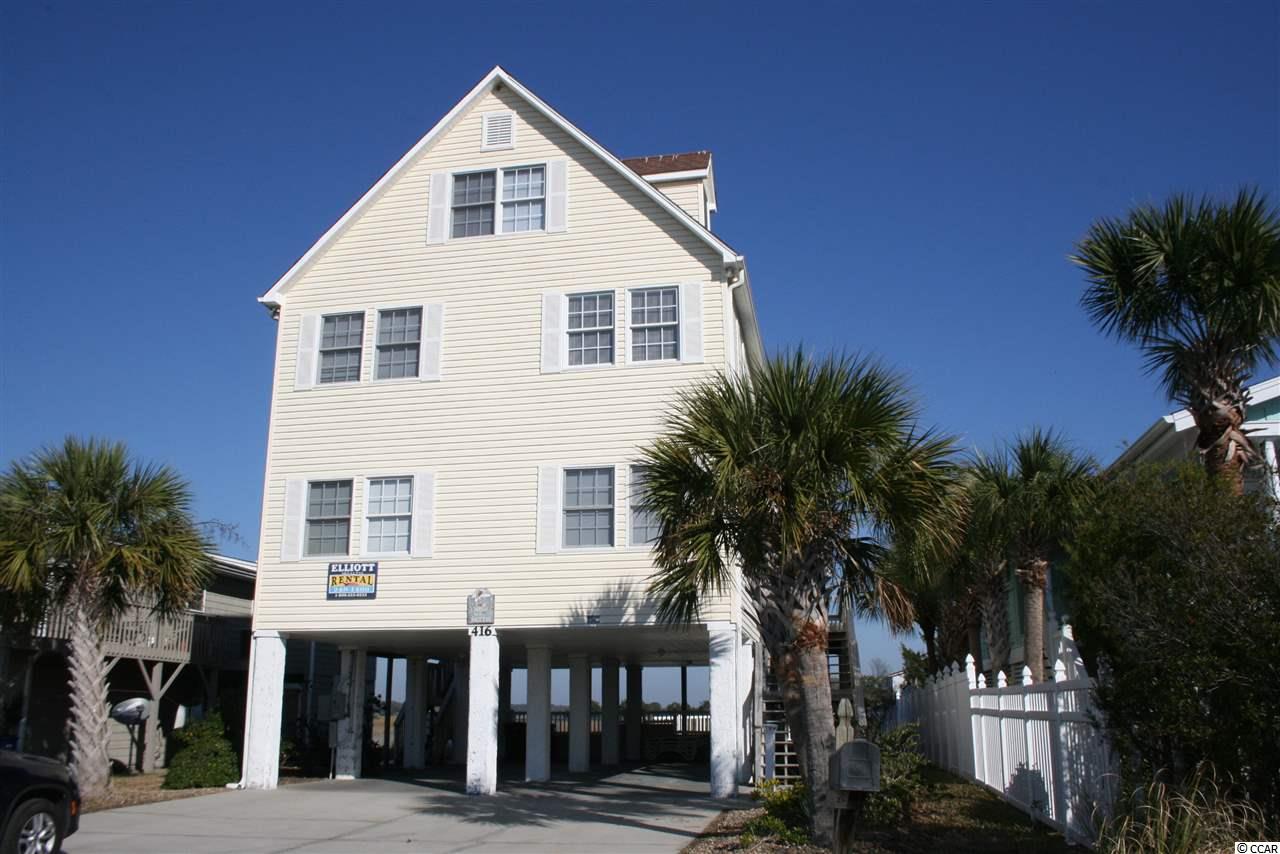
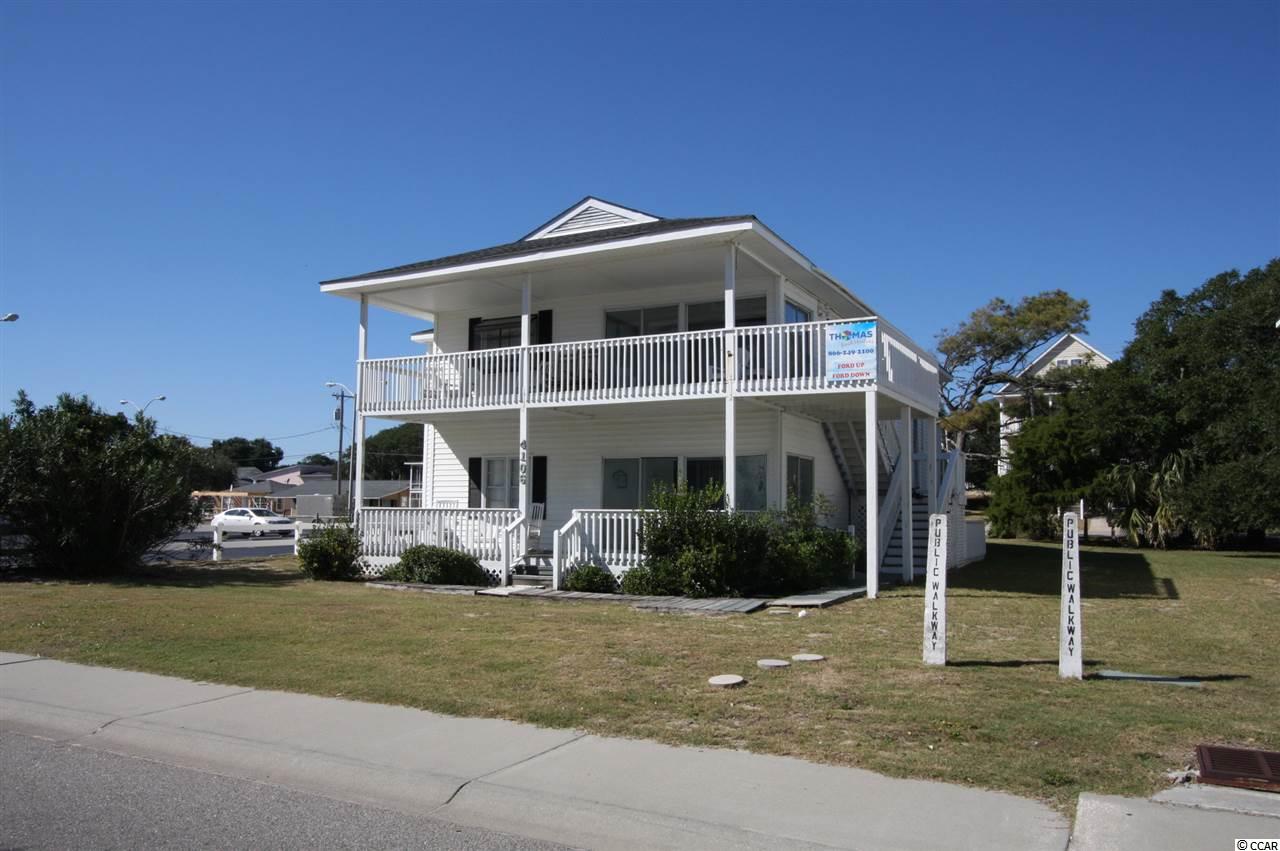
 Provided courtesy of © Copyright 2024 Coastal Carolinas Multiple Listing Service, Inc.®. Information Deemed Reliable but Not Guaranteed. © Copyright 2024 Coastal Carolinas Multiple Listing Service, Inc.® MLS. All rights reserved. Information is provided exclusively for consumers’ personal, non-commercial use,
that it may not be used for any purpose other than to identify prospective properties consumers may be interested in purchasing.
Images related to data from the MLS is the sole property of the MLS and not the responsibility of the owner of this website.
Provided courtesy of © Copyright 2024 Coastal Carolinas Multiple Listing Service, Inc.®. Information Deemed Reliable but Not Guaranteed. © Copyright 2024 Coastal Carolinas Multiple Listing Service, Inc.® MLS. All rights reserved. Information is provided exclusively for consumers’ personal, non-commercial use,
that it may not be used for any purpose other than to identify prospective properties consumers may be interested in purchasing.
Images related to data from the MLS is the sole property of the MLS and not the responsibility of the owner of this website.