Myrtle Beach, SC 29577
- 5Beds
- 3Full Baths
- 1Half Baths
- 2,721SqFt
- 2018Year Built
- 0.20Acres
- MLS# 2104682
- Residential
- Detached
- Sold
- Approx Time on Market1 month, 10 days
- AreaMyrtle Beach Area--Southern Limit To 10th Ave N
- CountyHorry
- SubdivisionMeridian - Market Commons
Overview
Welcome Home! This Elle floorplan has so many custom upgrades that a new build does not! You will fall in love with this Modern Farmhouse look, Upon entering there is a modern wall accent (board & batten) in the formal dining room to the right. The kitchen overlooks the great room and dinette area. Kitchen boasts- Granite countertops, white cabinetry, Black Stainless Steel appliances, custom farmhouse backsplash, push button garbage disposal, upgraded faucet and spacious walk-in pantry with added racks. Make sure to check out the 1st floor 1/2 bath that has been completely remodeled! The whole 1st floor has custom 8"" x 36"" tiled floors, 5"" crown molding, 5 1/4"" baseboards, upgraded interior window/door casings, and comfort height toilets. The Master Bedroom/Ensuite is located on the first floor and includes- Barn door entering bathroom, Custom tiled shower with 2 showerheads, Double granite vanity, upgraded cabinets, upgraded faucets, His and Her closets with extra racks, comfort height toilet, custom built in wall toilet paper/magazine holder). Custom trimmed out Sliding glass doors off the dinette area lead to the rear fenced-in 16 x 16 patio overlooking the Summit at the Meridian. Upstairs features four great sized bedrooms, two full bathrooms, One has a double vanity, Brand New custom laundry room, and a large versatile loft space! A pull down staircase and attic storage has been added for additional storage. Garage has been painted, floors are epoxy, and 6 can lights for extra lighting. The community amenities include a Community pool, Pickleball court, Firepit and Cornhole games. All measurements are approximate and must be verified by buyer or buyers agent. Owner is licensed Realtor.
Sale Info
Listing Date: 03-01-2021
Sold Date: 04-12-2021
Aprox Days on Market:
1 month(s), 10 day(s)
Listing Sold:
3 Year(s), 1 month(s), 7 day(s) ago
Asking Price: $385,000
Selling Price: $378,000
Price Difference:
Reduced By $7,000
Agriculture / Farm
Grazing Permits Blm: ,No,
Horse: No
Grazing Permits Forest Service: ,No,
Grazing Permits Private: ,No,
Irrigation Water Rights: ,No,
Farm Credit Service Incl: ,No,
Crops Included: ,No,
Association Fees / Info
Hoa Frequency: Monthly
Hoa Fees: 71
Hoa: 1
Hoa Includes: CommonAreas, Pools, RecreationFacilities
Community Features: Clubhouse, GolfCartsOK, RecreationArea, Pool
Assoc Amenities: Clubhouse, OwnerAllowedGolfCart, OwnerAllowedMotorcycle
Bathroom Info
Total Baths: 4.00
Halfbaths: 1
Fullbaths: 3
Bedroom Info
Beds: 5
Building Info
New Construction: No
Levels: Two
Year Built: 2018
Mobile Home Remains: ,No,
Zoning: Res
Style: Traditional
Builders Name: DR Horton
Builder Model: Elle Elevation B
Buyer Compensation
Exterior Features
Spa: No
Patio and Porch Features: FrontPorch, Patio
Pool Features: Community, OutdoorPool
Foundation: Slab
Exterior Features: Fence, Patio
Financial
Lease Renewal Option: ,No,
Garage / Parking
Parking Capacity: 4
Garage: Yes
Carport: No
Parking Type: Attached, Garage, TwoCarGarage, GarageDoorOpener
Open Parking: No
Attached Garage: Yes
Garage Spaces: 2
Green / Env Info
Green Energy Efficient: Doors, Windows
Interior Features
Floor Cover: Carpet, Tile, Vinyl
Door Features: InsulatedDoors, StormDoors
Fireplace: No
Laundry Features: WasherHookup
Furnished: Unfurnished
Interior Features: Attic, PermanentAtticStairs, WindowTreatments, BedroomonMainLevel, EntranceFoyer, KitchenIsland, StainlessSteelAppliances, SolidSurfaceCounters
Appliances: Dishwasher, Disposal, Microwave, Range, Refrigerator
Lot Info
Lease Considered: ,No,
Lease Assignable: ,No,
Acres: 0.20
Land Lease: No
Lot Description: CornerLot, CityLot, LakeFront, Pond, Rectangular
Misc
Pool Private: No
Offer Compensation
Other School Info
Property Info
County: Horry
View: No
Senior Community: No
Stipulation of Sale: None
Property Sub Type Additional: Detached
Property Attached: No
Security Features: SmokeDetectors
Disclosures: CovenantsRestrictionsDisclosure,SellerDisclosure
Rent Control: No
Construction: Resale
Room Info
Basement: ,No,
Sold Info
Sold Date: 2021-04-12T00:00:00
Sqft Info
Building Sqft: 3342
Living Area Source: Builder
Sqft: 2721
Tax Info
Unit Info
Utilities / Hvac
Heating: Central, Electric
Cooling: CentralAir
Electric On Property: No
Cooling: Yes
Utilities Available: CableAvailable, ElectricityAvailable, PhoneAvailable, SewerAvailable, WaterAvailable
Heating: Yes
Water Source: Public
Waterfront / Water
Waterfront: Yes
Waterfront Features: Pond
Schools
Elem: Myrtle Beach Primary School
Middle: Myrtle Beach Intermediate
High: Myrtle Beach High School
Directions
Coming into Market Common from Hwy 17 Bypass-Take a left at the light onto Fred Nash Blvd. At the traffic circle, continue straight to stay on Fred Nash Blvd. At the stop sign, continue straight, Meridian will be on your right. Continue on Celestial Blvd, keep straight around the roundabout 2693 Ophelia Way will be the 2 story on your left.Courtesy of Re/max Southern Shores - Cell: 843-251-1687


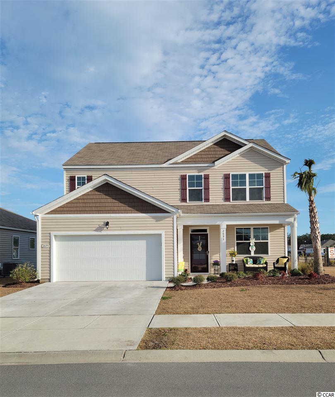
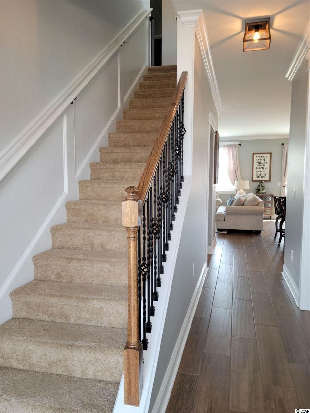
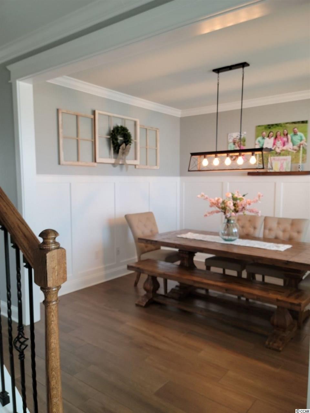
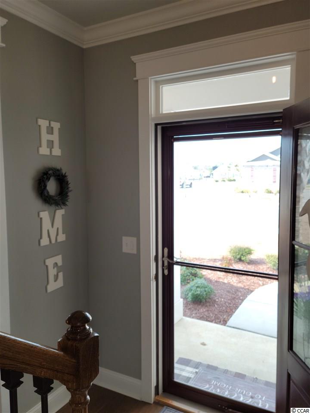
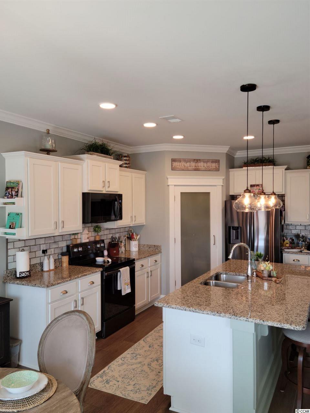
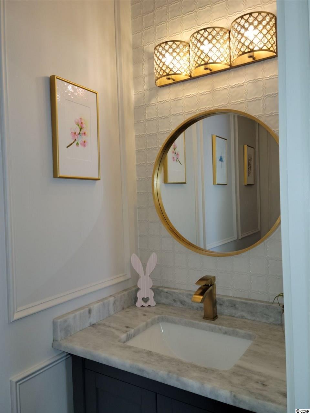
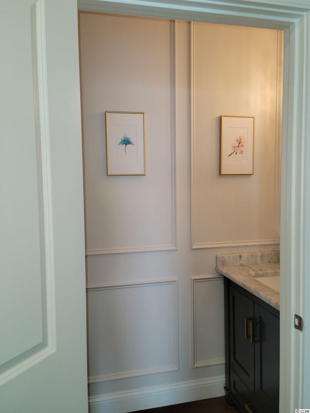

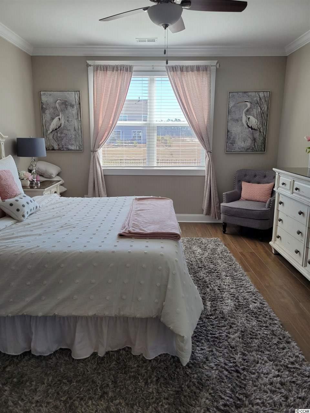
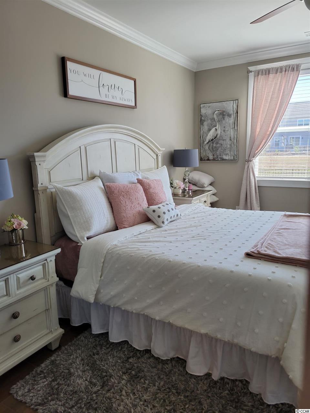
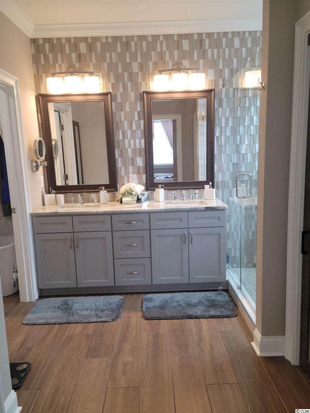
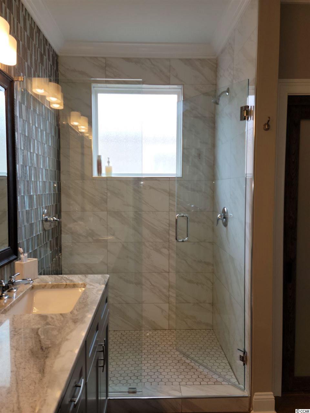
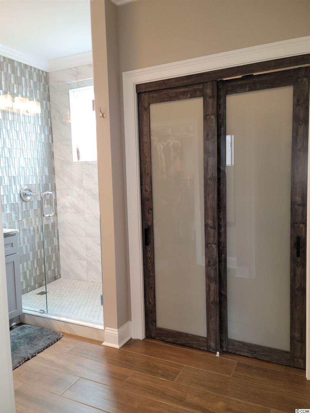
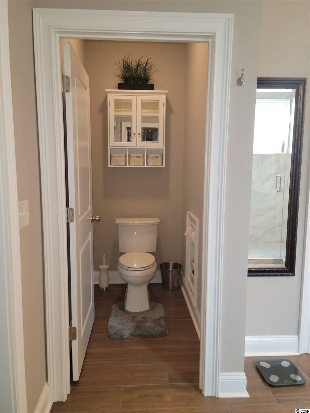
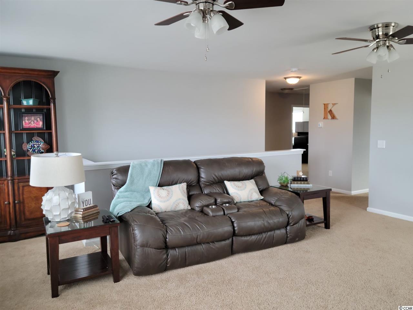
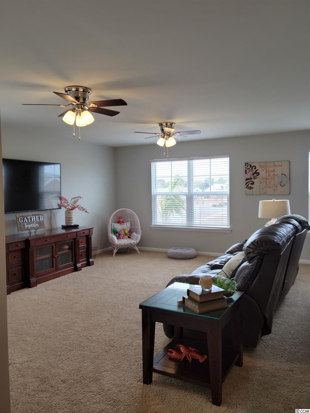
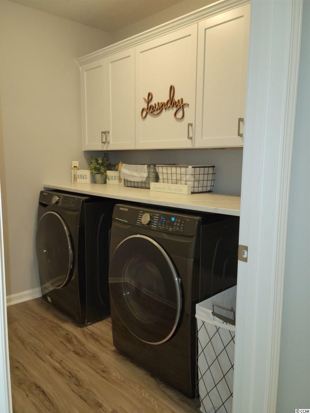
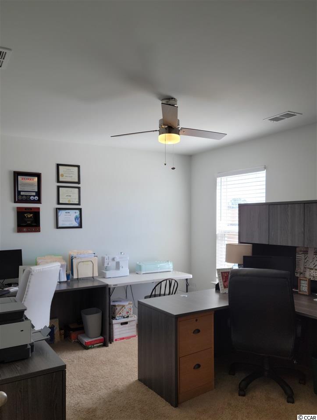
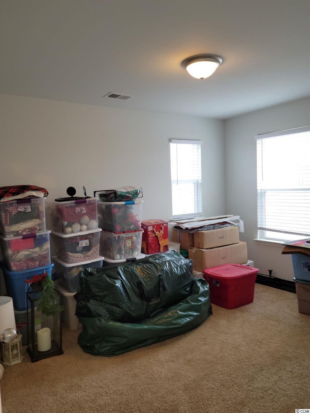
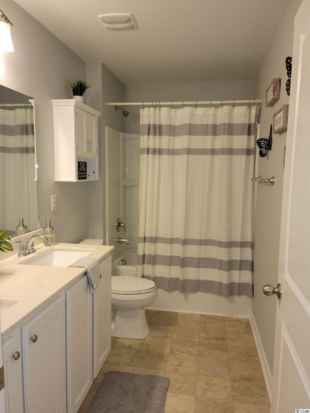
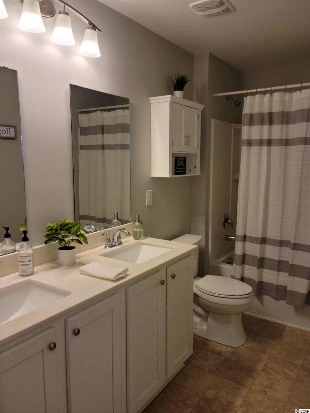
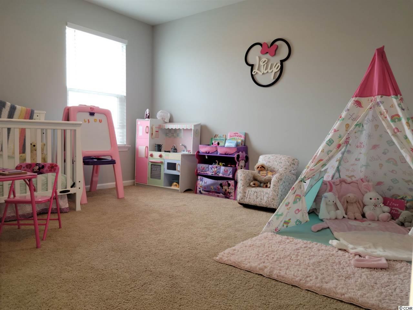
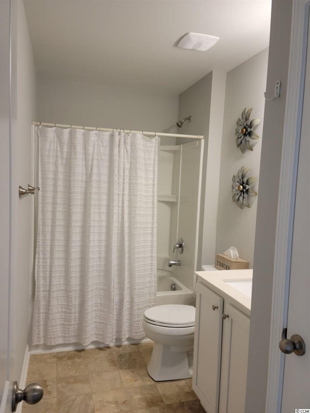
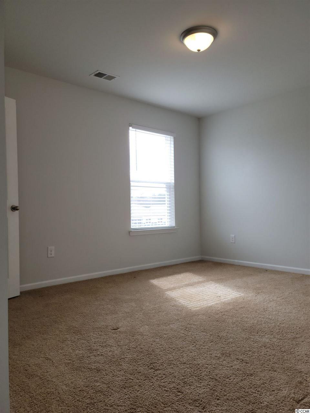
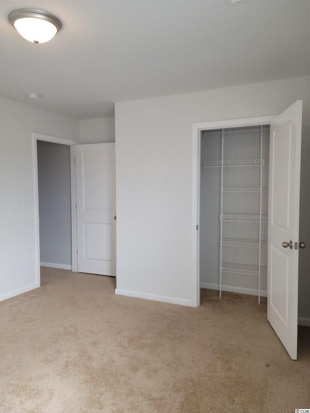

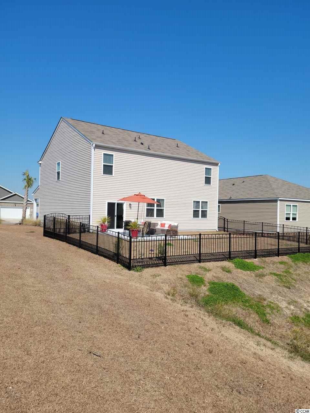
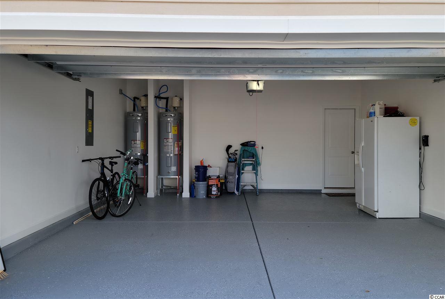
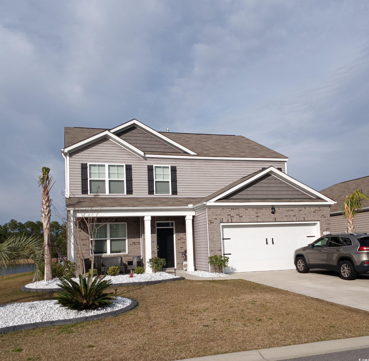
 MLS# 2405361
MLS# 2405361 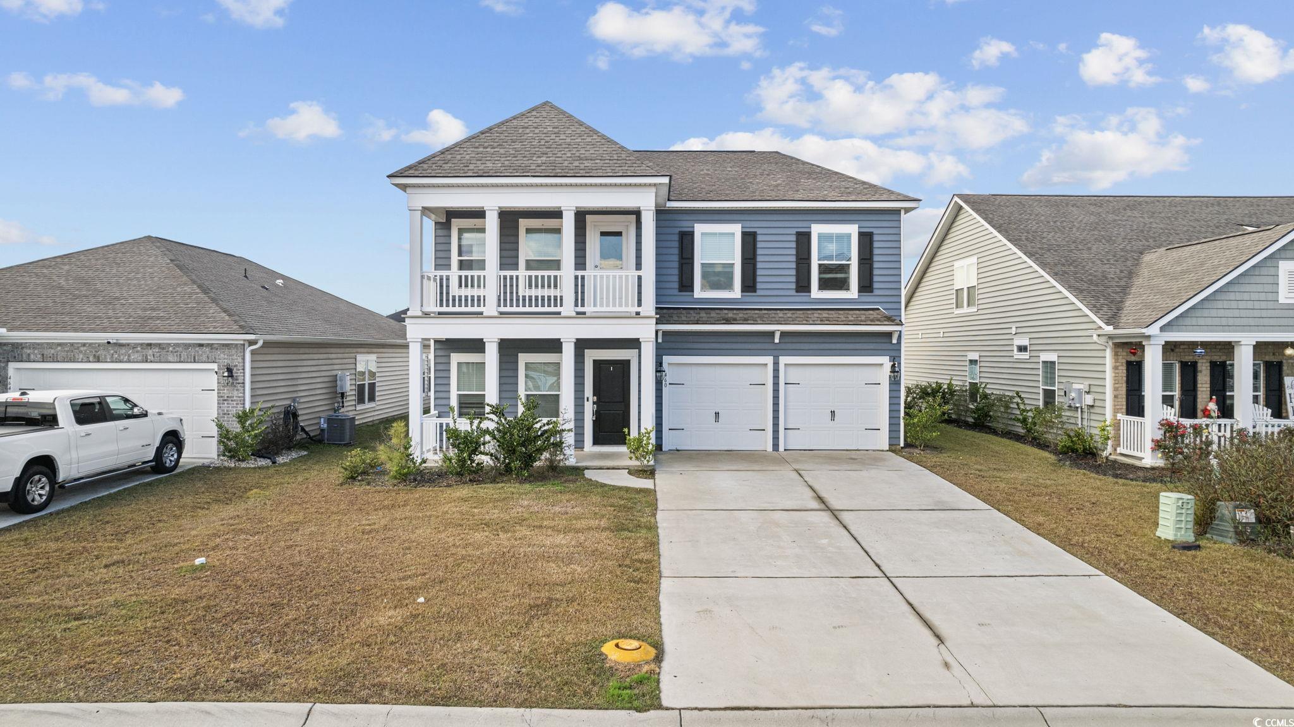
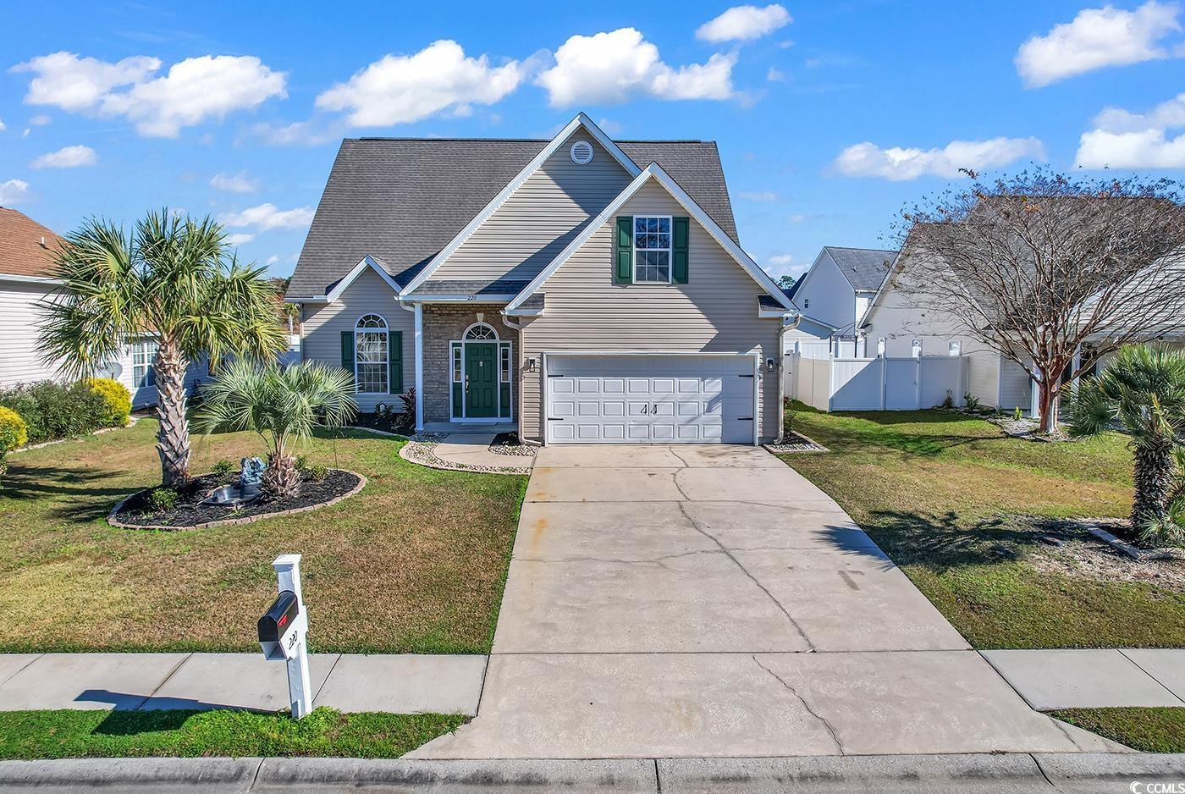
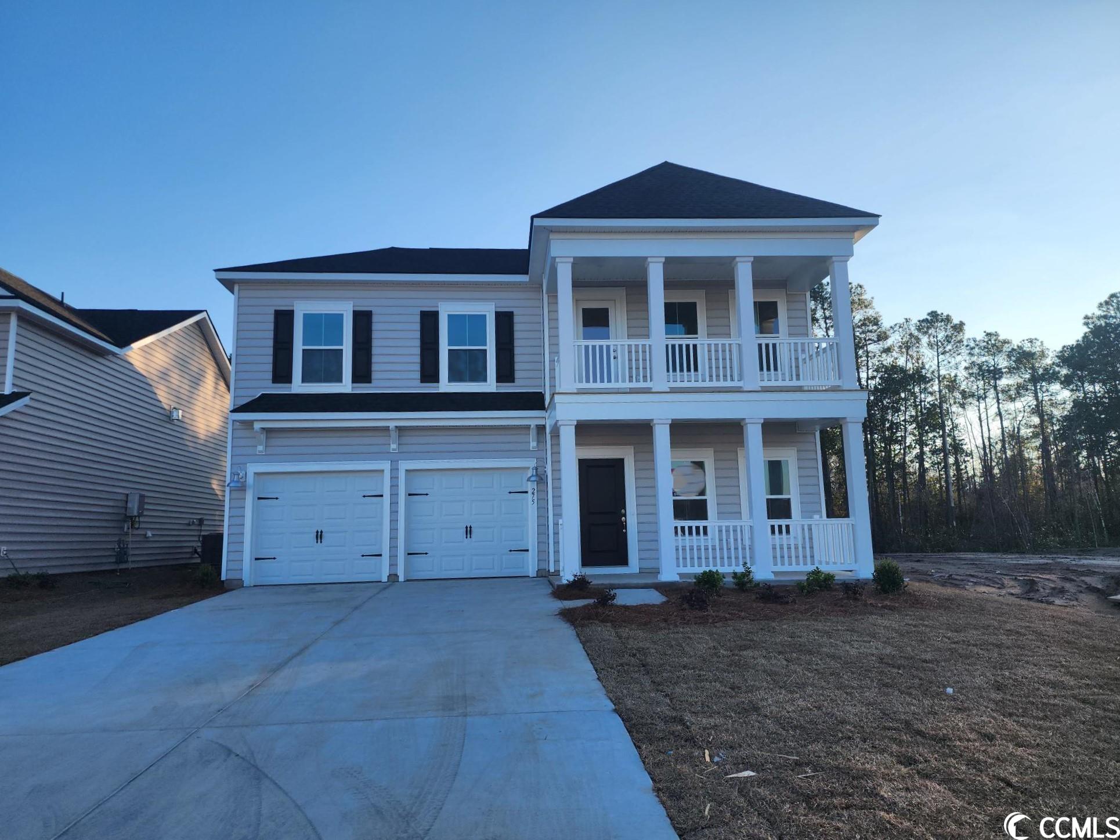
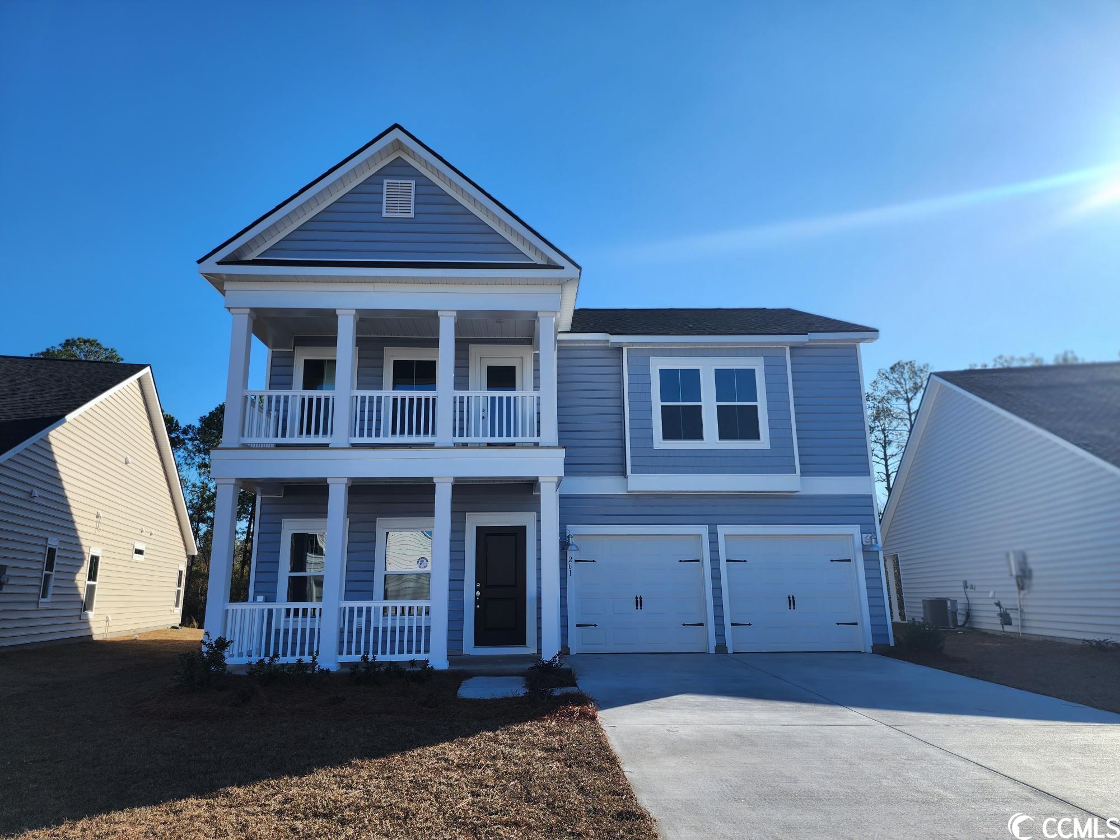
 Provided courtesy of © Copyright 2024 Coastal Carolinas Multiple Listing Service, Inc.®. Information Deemed Reliable but Not Guaranteed. © Copyright 2024 Coastal Carolinas Multiple Listing Service, Inc.® MLS. All rights reserved. Information is provided exclusively for consumers’ personal, non-commercial use,
that it may not be used for any purpose other than to identify prospective properties consumers may be interested in purchasing.
Images related to data from the MLS is the sole property of the MLS and not the responsibility of the owner of this website.
Provided courtesy of © Copyright 2024 Coastal Carolinas Multiple Listing Service, Inc.®. Information Deemed Reliable but Not Guaranteed. © Copyright 2024 Coastal Carolinas Multiple Listing Service, Inc.® MLS. All rights reserved. Information is provided exclusively for consumers’ personal, non-commercial use,
that it may not be used for any purpose other than to identify prospective properties consumers may be interested in purchasing.
Images related to data from the MLS is the sole property of the MLS and not the responsibility of the owner of this website.