Conway, SC 29526
- 4Beds
- 3Full Baths
- N/AHalf Baths
- 2,134SqFt
- 2016Year Built
- 0.24Acres
- MLS# 2023205
- Residential
- Detached
- Sold
- Approx Time on Market2 months, 24 days
- AreaLoris To Conway Area--South of Loris Above Rt 22
- CountyHorry
- SubdivisionChandlers Run
Overview
Looking for a home that offers everything you need in a rural area, this 4 bedroom, 3 bath home is it. Starting with the exterior this home has 30 year shingles, 2 car garage, extended driveway that holds 6 cars, an extended patio, 14'6""x20', gutters, a matching shed for storage, storm doors ( the front has special security locks) and backs to a pond. As you enter there is the opt office to the right with ceiling fan, cathedral ceilings and French doors, to the left are 2 other bedrooms with ceiling fans and a separate laundry room with cabinets plus a storage closet. The second bath has granite counter tops and comfort height vanities, a shower with glass doors, framed mirror and speakers for sound. Entering straight back to the open great room/kitchen/dining area. There are cathedral ceilings, quartz counter tops in the kitchen, an island with the sink , stainless steel appliances, smooth electric cook top range, one refrigerator remains, one does not convey, 42"" staggered cabinets and a pantry. The Great room has a new 72"" ceiling fan and recently installed Luxury Plank Flooring through the entry, hall, kitchen, great room and dining area. There is a speaker system installed in the great room, master bath and 2nd bath. The 2"" blinds and curtains convey. Cathedral ceiling in the great room allow for a spacious feeling. New carpet & padding has been installed in the master bedroom. The master has a walk-in closet, tray ceiling and ceiling fan. Master bath has granite counter tops, comfort height vanities, separate shower, deep soaking tub, framed mirror and speakers for sound, also a special charging outlet. The bonus room is being used as a second master with its own bath and a walk-in closet. The bath has a tub/shower surround with single vanity with granite top. Other extras this home has : Led lighting throughout, lever handles on all the doors, tinting on all the windows, termite bond, optional flood insurance and outside security system. TV mounts and tvs do not convey but are negotiable.
Sale Info
Listing Date: 11-02-2020
Sold Date: 01-27-2021
Aprox Days on Market:
2 month(s), 24 day(s)
Listing Sold:
3 Year(s), 3 month(s), 18 day(s) ago
Asking Price: $265,900
Selling Price: $243,000
Price Difference:
Reduced By $6,999
Agriculture / Farm
Grazing Permits Blm: ,No,
Horse: No
Grazing Permits Forest Service: ,No,
Grazing Permits Private: ,No,
Irrigation Water Rights: ,No,
Farm Credit Service Incl: ,No,
Crops Included: ,No,
Association Fees / Info
Hoa Frequency: Annually
Hoa Fees: 25
Hoa: 1
Hoa Includes: AssociationManagement, CommonAreas, LegalAccounting
Community Features: GolfCartsOK, LongTermRentalAllowed, ShortTermRentalAllowed
Assoc Amenities: OwnerAllowedGolfCart, OwnerAllowedMotorcycle, PetRestrictions, TenantAllowedGolfCart, TenantAllowedMotorcycle
Bathroom Info
Total Baths: 3.00
Fullbaths: 3
Bedroom Info
Beds: 4
Building Info
New Construction: No
Levels: OneandOneHalf
Year Built: 2016
Mobile Home Remains: ,No,
Zoning: Res
Style: Traditional
Construction Materials: VinylSiding, WoodFrame
Builders Name: Mungo
Builder Model: Carlisle
Buyer Compensation
Exterior Features
Spa: No
Patio and Porch Features: FrontPorch, Patio
Foundation: Slab
Exterior Features: Patio, Storage
Financial
Lease Renewal Option: ,No,
Garage / Parking
Parking Capacity: 8
Garage: Yes
Carport: No
Parking Type: Attached, Garage, TwoCarGarage, GarageDoorOpener
Open Parking: No
Attached Garage: Yes
Garage Spaces: 2
Green / Env Info
Green Energy Efficient: Doors, Windows
Interior Features
Floor Cover: Carpet, Laminate, Tile
Door Features: InsulatedDoors, StormDoors
Fireplace: No
Laundry Features: WasherHookup
Furnished: Unfurnished
Interior Features: SplitBedrooms, WindowTreatments, BedroomonMainLevel, EntranceFoyer, StainlessSteelAppliances, SolidSurfaceCounters
Appliances: Dishwasher, Disposal, Microwave, Refrigerator
Lot Info
Lease Considered: ,No,
Lease Assignable: ,No,
Acres: 0.24
Lot Size: 95x140x56x140
Land Lease: No
Lot Description: IrregularLot, LakeFront, OutsideCityLimits, Pond
Misc
Pool Private: No
Pets Allowed: OwnerOnly, Yes
Offer Compensation
Other School Info
Property Info
County: Horry
View: No
Senior Community: No
Stipulation of Sale: None
Property Sub Type Additional: Detached
Property Attached: No
Security Features: SmokeDetectors
Disclosures: CovenantsRestrictionsDisclosure,SellerDisclosure
Rent Control: No
Construction: Resale
Room Info
Basement: ,No,
Sold Info
Sold Date: 2021-01-27T00:00:00
Sqft Info
Building Sqft: 2534
Living Area Source: PublicRecords
Sqft: 2134
Tax Info
Unit Info
Utilities / Hvac
Heating: Central, Electric
Cooling: CentralAir
Electric On Property: No
Cooling: Yes
Utilities Available: CableAvailable, ElectricityAvailable, PhoneAvailable, SewerAvailable, UndergroundUtilities, WaterAvailable
Heating: Yes
Water Source: Public
Waterfront / Water
Waterfront: Yes
Waterfront Features: Pond
Directions
Use your GPS, SC 22 towards Marion, exit SC- 905 Longs/Conway, turn right on 905 toward Conway, turn right on SC-66N, turn left into Chandlers Run onto Jenna Macy Dr, turn left on Haley Brooke Dr, 221 will be on your leftCourtesy of Century 21 The Harrelson Group


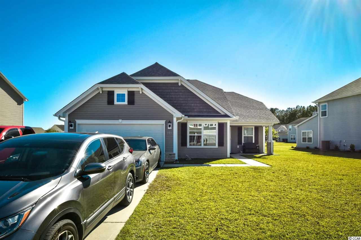
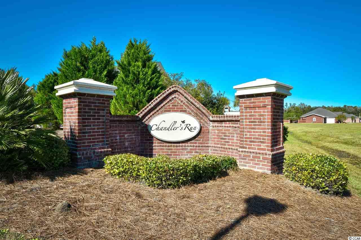
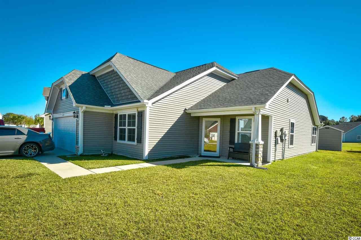
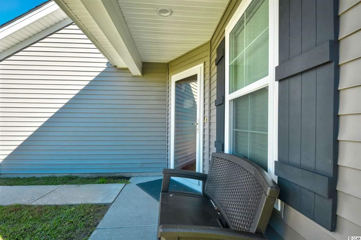
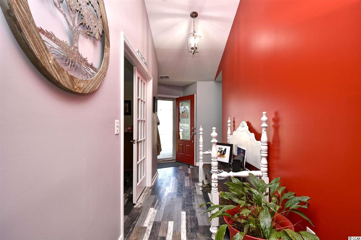
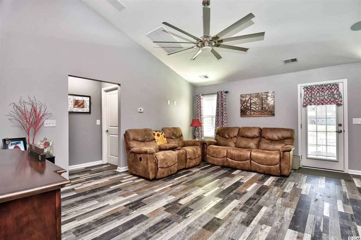
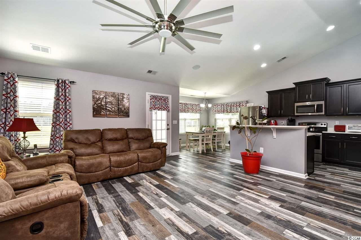
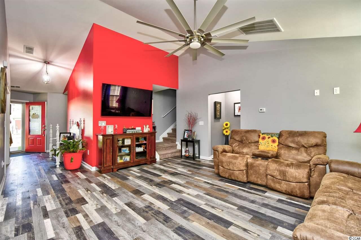
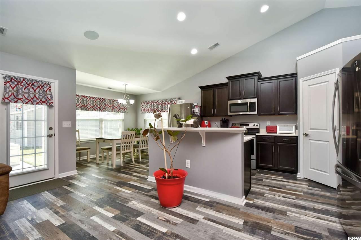
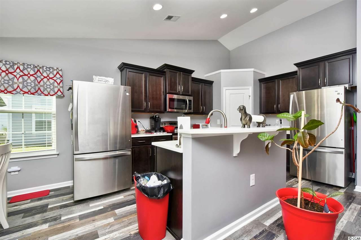
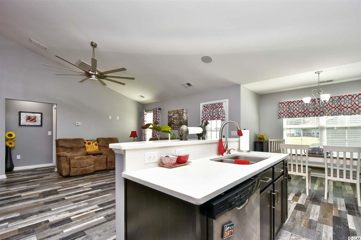
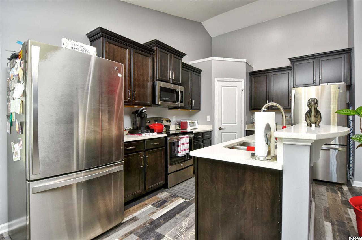
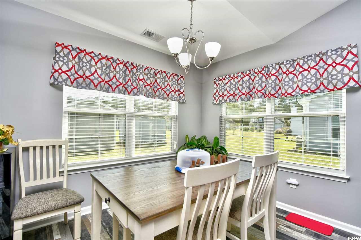
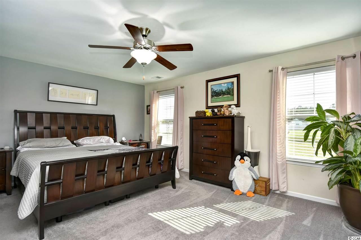
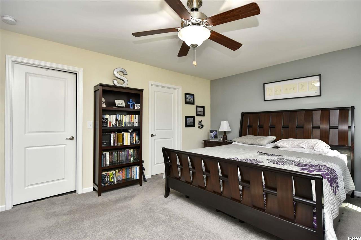
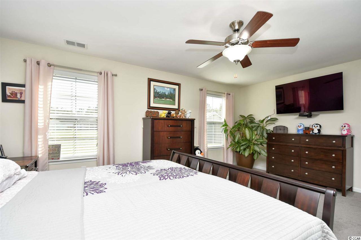
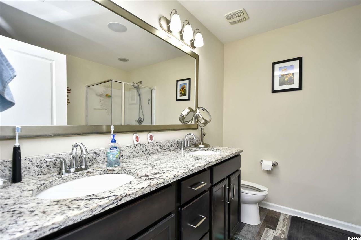
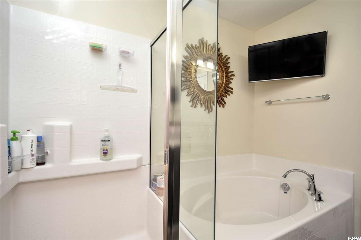
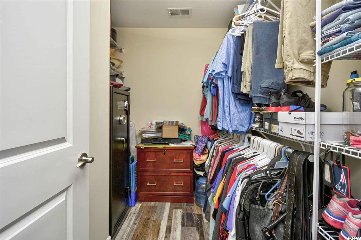
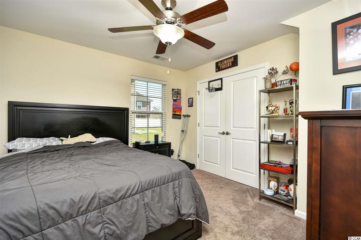
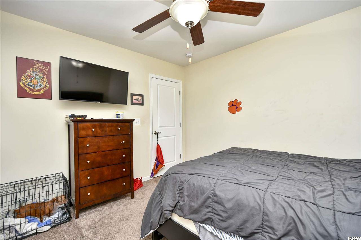
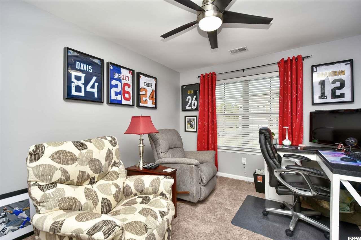
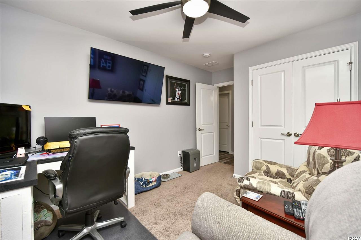
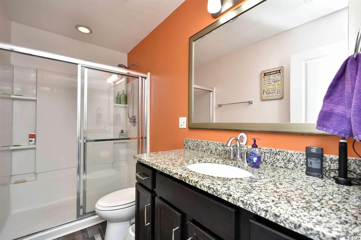
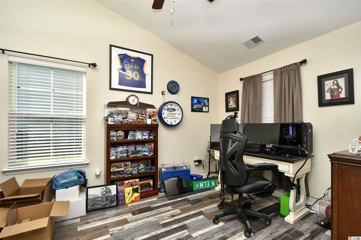
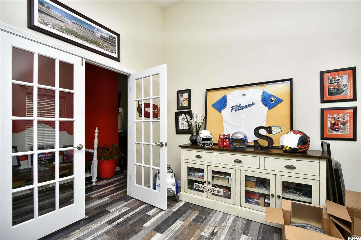
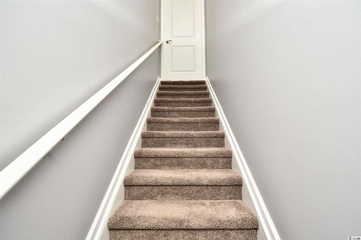
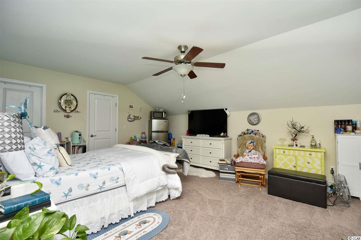
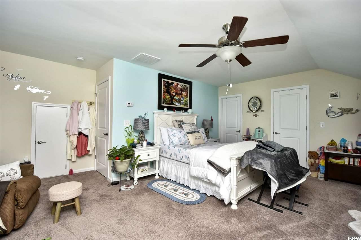
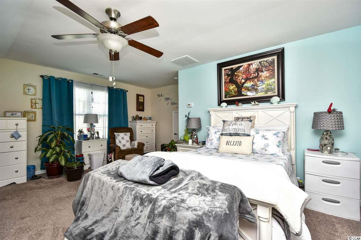
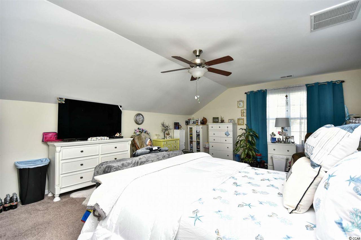
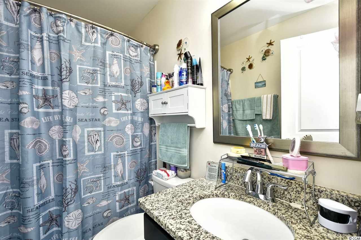
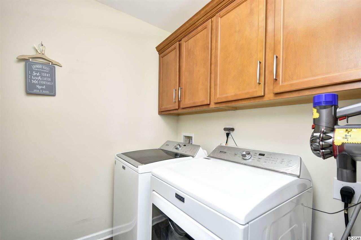
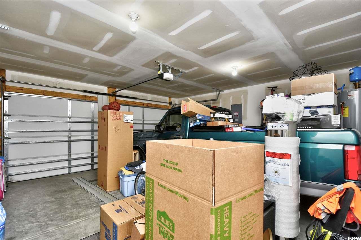
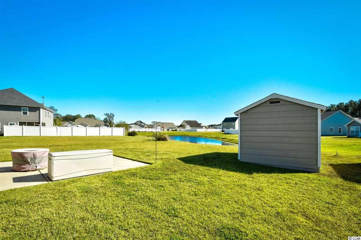
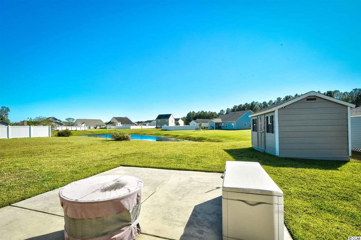
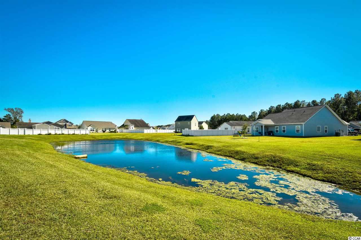
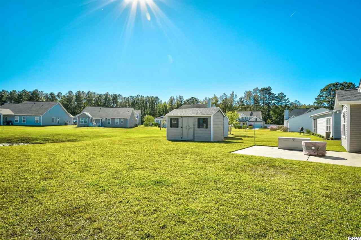
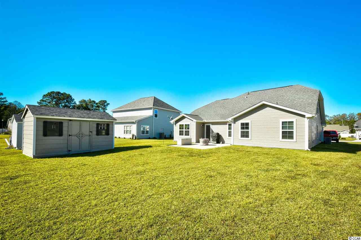
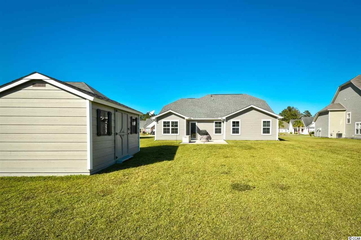
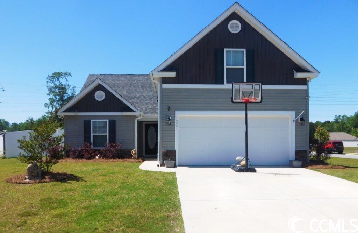
 MLS# 2308597
MLS# 2308597 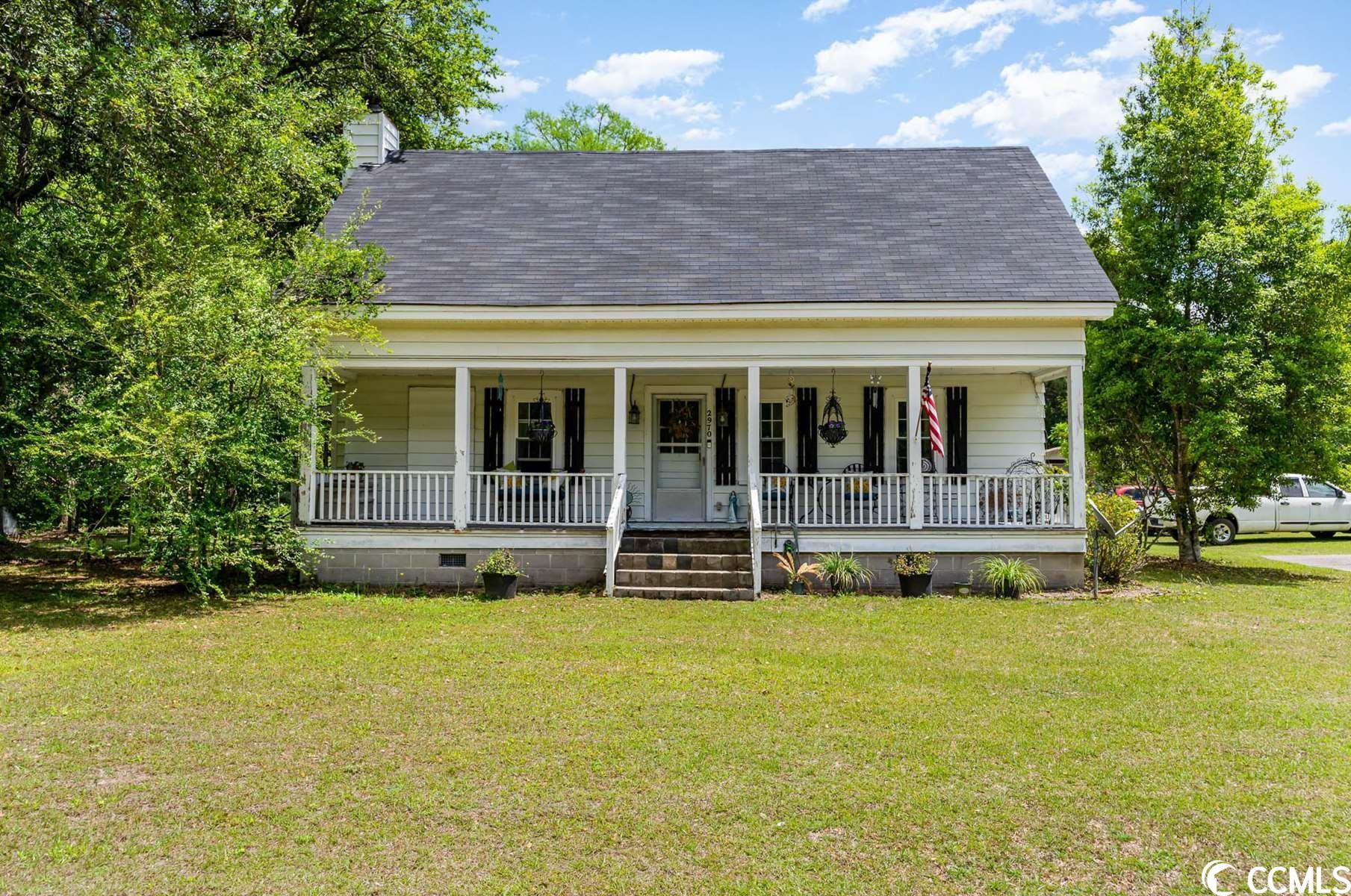
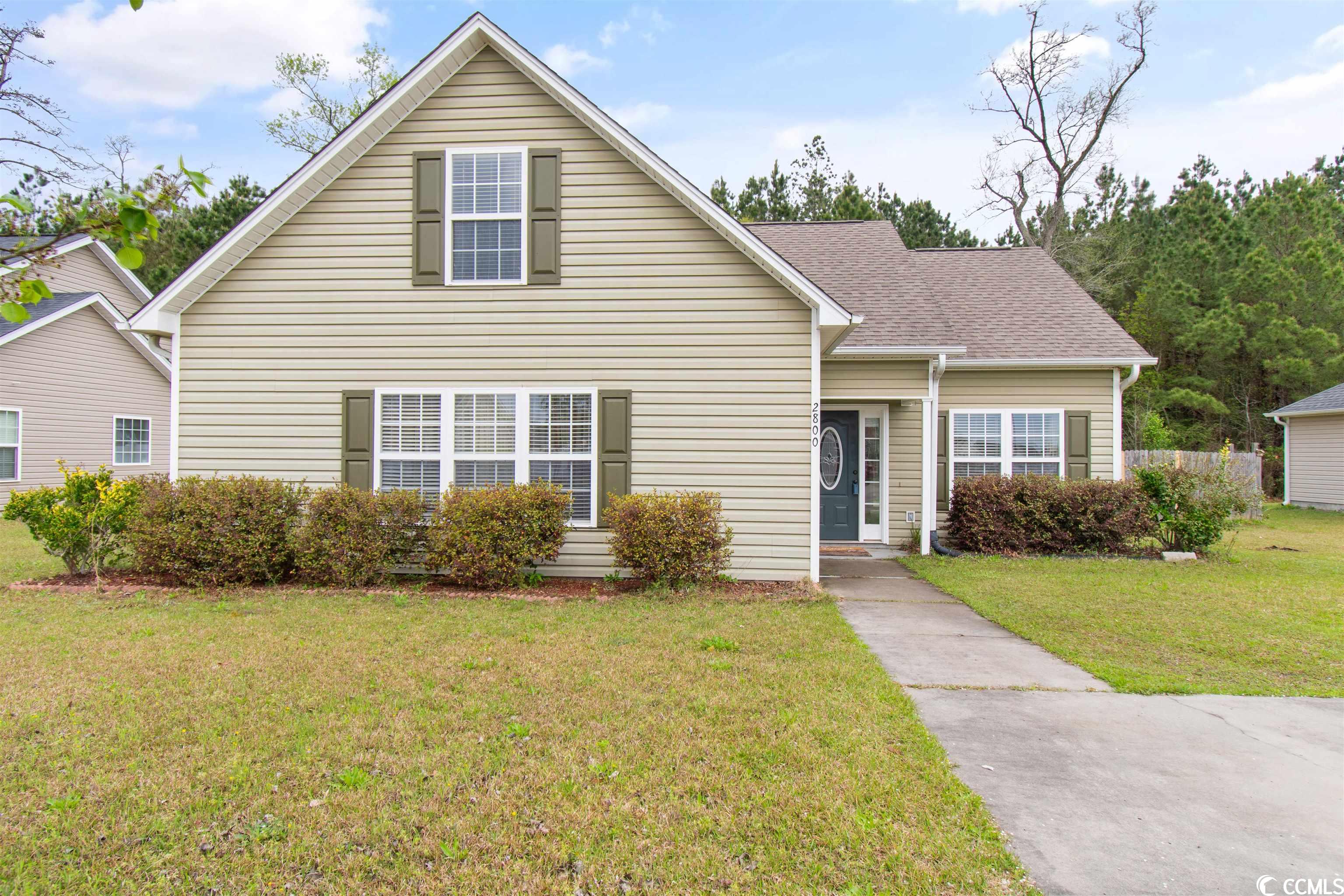
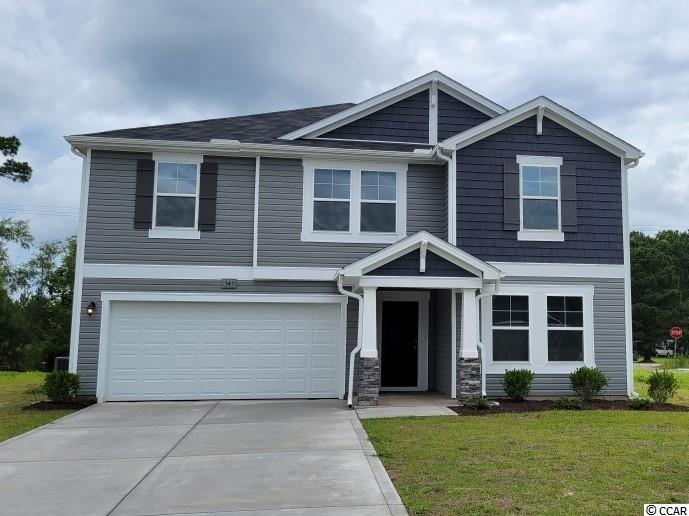
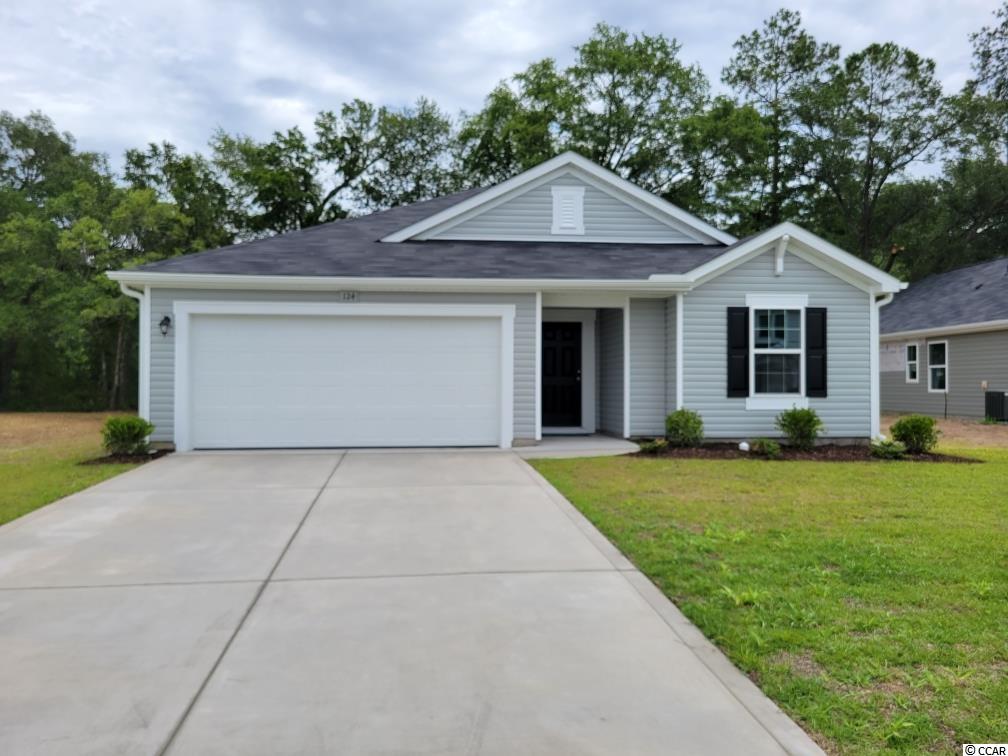
 Provided courtesy of © Copyright 2024 Coastal Carolinas Multiple Listing Service, Inc.®. Information Deemed Reliable but Not Guaranteed. © Copyright 2024 Coastal Carolinas Multiple Listing Service, Inc.® MLS. All rights reserved. Information is provided exclusively for consumers’ personal, non-commercial use,
that it may not be used for any purpose other than to identify prospective properties consumers may be interested in purchasing.
Images related to data from the MLS is the sole property of the MLS and not the responsibility of the owner of this website.
Provided courtesy of © Copyright 2024 Coastal Carolinas Multiple Listing Service, Inc.®. Information Deemed Reliable but Not Guaranteed. © Copyright 2024 Coastal Carolinas Multiple Listing Service, Inc.® MLS. All rights reserved. Information is provided exclusively for consumers’ personal, non-commercial use,
that it may not be used for any purpose other than to identify prospective properties consumers may be interested in purchasing.
Images related to data from the MLS is the sole property of the MLS and not the responsibility of the owner of this website.