Surfside Beach, SC 29575
- 4Beds
- 3Full Baths
- 1Half Baths
- 2,972SqFt
- 1979Year Built
- 0.00Acres
- MLS# 1113615
- Residential
- Detached
- Sold
- Approx Time on Market6 months, 5 days
- AreaSurfside Area-Glensbay To Gc Connector
- CountyHorry
- SubdivisionCaropines
Overview
Wow! Wow! Wow! You will not believe all this home has to offer. Tucked onto a quiet cul-de-sac street canopied with beautifully matured trees, this 4 bedroom, 3 and a half bath, 3-car garage property is a treasure. The 3 bedroom, 2 bath main house is over 2,200 heated square feet and has a completely remodeled kitchen with solid surface counters, 42"" fully trimmed raised panel cabinetry with glass door accents, under counter lighting, tile flooring and recessed lighting. Just off of the kitchen is a huge laundry room with cabinets galore and extra counter space. The master suite in this home is HUGE, 25'x13' with 3 closets and a large master bath area with jetted tub and separate shower. The possibilities here are enormous. There are 2 fireplaces in this home, 1 in the living area and another in the family room/den. The formal dining room has a french style door which leads to the 18'x13' den and off of the den is a 14'x13' sunroom. Step out of the sunroom and across the patio into a separate 1,260 square foot building which houses an oversized 2-car garage with an additional 23'x8' room which could be used as workshop space or easily converted to an office, den or fitness area and a half bath downstairs, and an in-law suite featuring a large bedroom, walk-in closet, full bath and a kitchenette above the garage. The large fenced yard and patio area are perfect for entertaining, gardening or relaxing on those sunny afternoons. The 3 garages and oversized driveway will easily accommodate several cars and a boat or recreational vehicle. This treasure is truly a MUST SEE! Square footage is approximate and not guaranteed. Buyer is responsible for verification. The square footage listed in the MLS is for the main house only.
Sale Info
Listing Date: 08-11-2011
Sold Date: 02-17-2012
Aprox Days on Market:
6 month(s), 5 day(s)
Listing Sold:
12 Year(s), 2 month(s), 24 day(s) ago
Asking Price: $219,900
Selling Price: $190,000
Price Difference:
Reduced By $29,900
Agriculture / Farm
Grazing Permits Blm: ,No,
Horse: No
Grazing Permits Forest Service: ,No,
Grazing Permits Private: ,No,
Irrigation Water Rights: ,No,
Farm Credit Service Incl: ,No,
Crops Included: ,No,
Association Fees / Info
Hoa Frequency: NotApplicable
Hoa: No
Community Features: LongTermRentalAllowed
Bathroom Info
Total Baths: 4.00
Halfbaths: 1
Fullbaths: 3
Bedroom Info
Beds: 4
Building Info
New Construction: No
Levels: One
Year Built: 1979
Mobile Home Remains: ,No,
Zoning: RE
Style: Traditional
Construction Materials: VinylSiding
Buyer Compensation
Exterior Features
Spa: No
Patio and Porch Features: FrontPorch, Patio
Foundation: Slab
Exterior Features: Patio
Financial
Lease Renewal Option: ,No,
Garage / Parking
Parking Capacity: 7
Garage: Yes
Carport: No
Parking Type: Attached, Garage, ThreeCarGarage
Open Parking: No
Attached Garage: Yes
Garage Spaces: 3
Green / Env Info
Interior Features
Floor Cover: Carpet, Tile, Vinyl
Fireplace: Yes
Laundry Features: WasherHookup
Furnished: Unfurnished
Interior Features: Fireplace, WindowTreatments, BreakfastBar, BedroomonMainLevel, InLawFloorplan, Workshop
Appliances: Dishwasher, Disposal, Microwave, Range, Dryer, Washer
Lot Info
Lease Considered: ,No,
Lease Assignable: ,No,
Acres: 0.00
Land Lease: No
Lot Description: OutsideCityLimits
Misc
Pool Private: No
Offer Compensation
Other School Info
Property Info
County: Horry
View: No
Senior Community: No
Stipulation of Sale: None
Property Sub Type Additional: Detached
Property Attached: No
Rent Control: No
Construction: Resale
Room Info
Basement: ,No,
Sold Info
Sold Date: 2012-02-17T00:00:00
Sqft Info
Building Sqft: 4098
Sqft: 2972
Tax Info
Tax Legal Description: Lot 88 Waterway Est
Unit Info
Utilities / Hvac
Heating: Central, Electric
Cooling: CentralAir, WallWindowUnits
Electric On Property: No
Cooling: Yes
Utilities Available: CableAvailable, ElectricityAvailable, PhoneAvailable, SewerAvailable, WaterAvailable
Heating: Yes
Water Source: Public
Waterfront / Water
Waterfront: No
Schools
Elem: Seaside Elementary School
Middle: Saint James Middle School
High: Saint James High School
Directions
17 Bus or Bypass to Glenns Bay Rd to Caropines Dr, right on Spanish Oak, right on Misty Pine.Courtesy of Cb Sea Coast Advantage Mi - Main Line: 843-650-0998


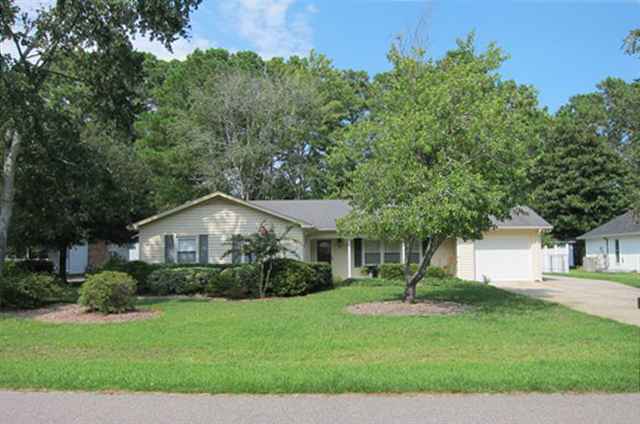
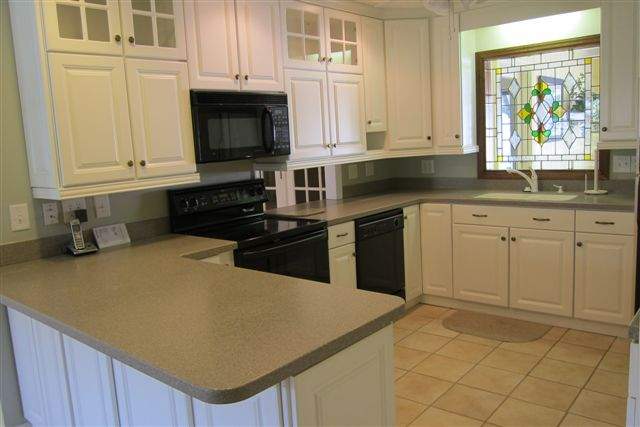
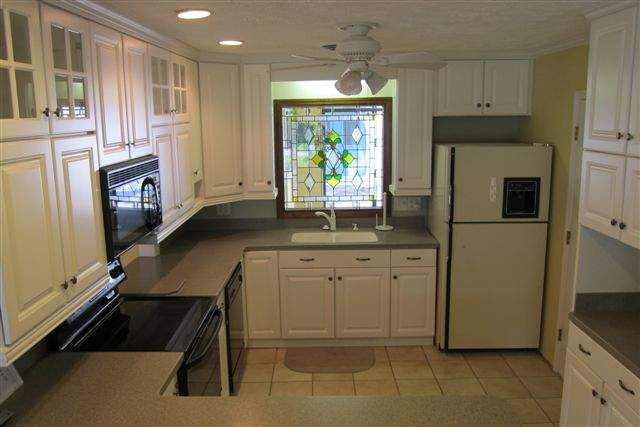
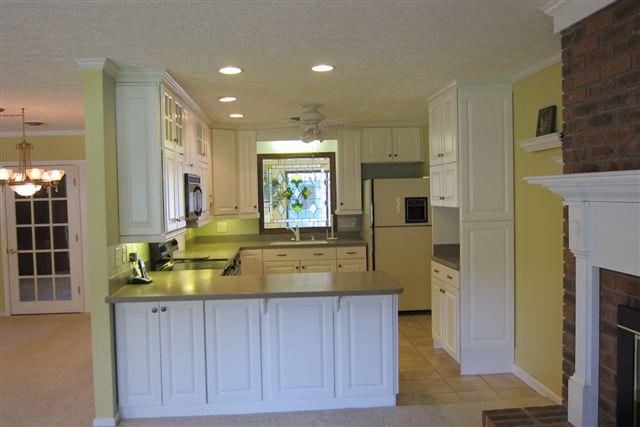
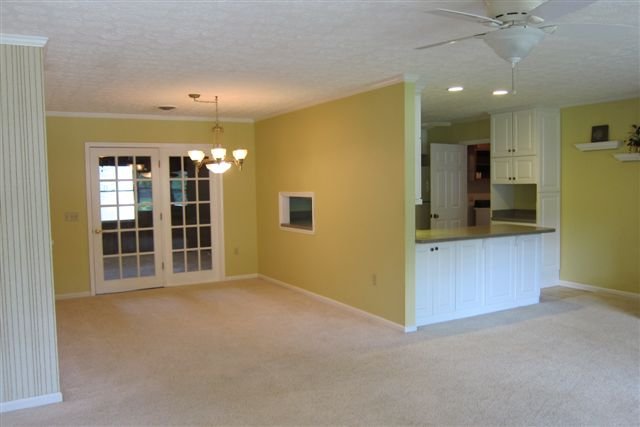
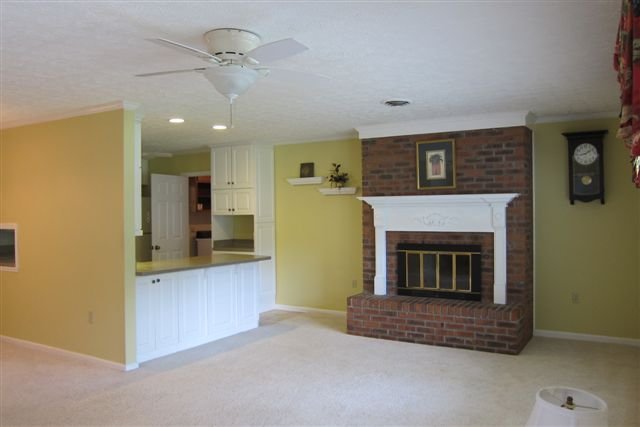
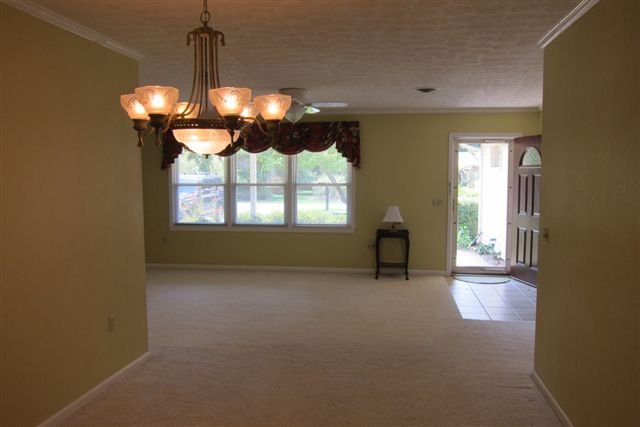
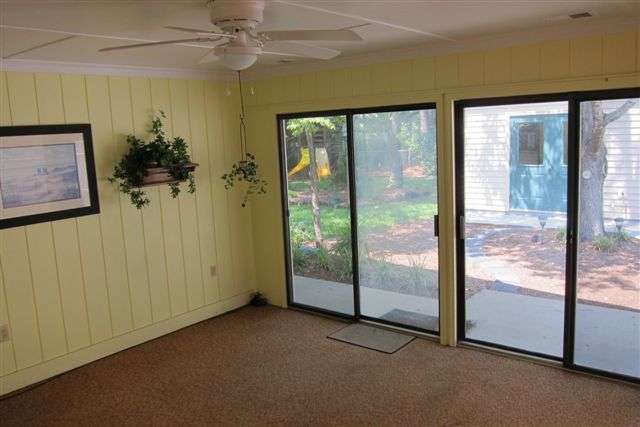


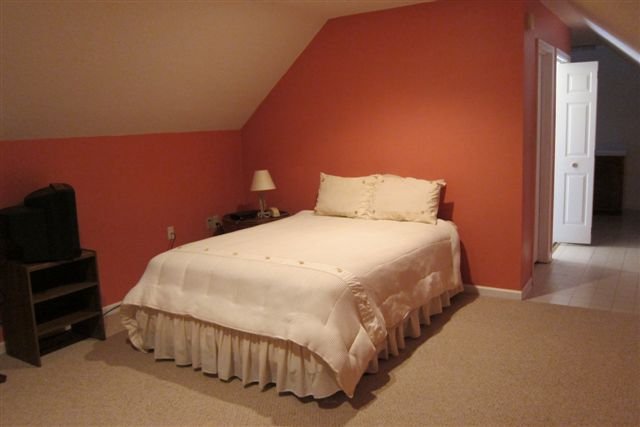
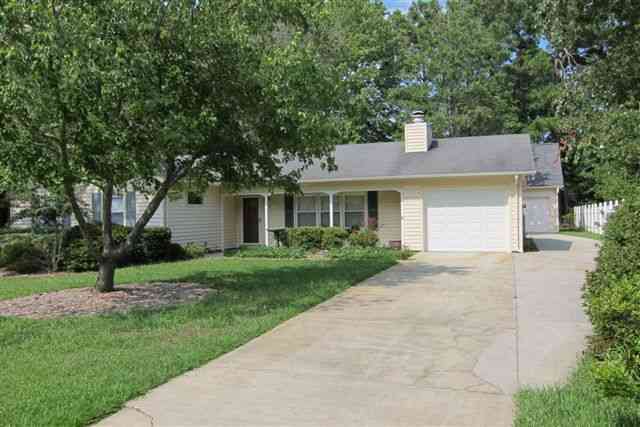
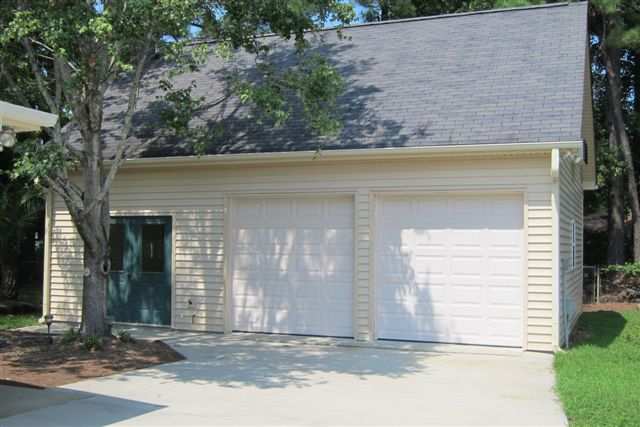
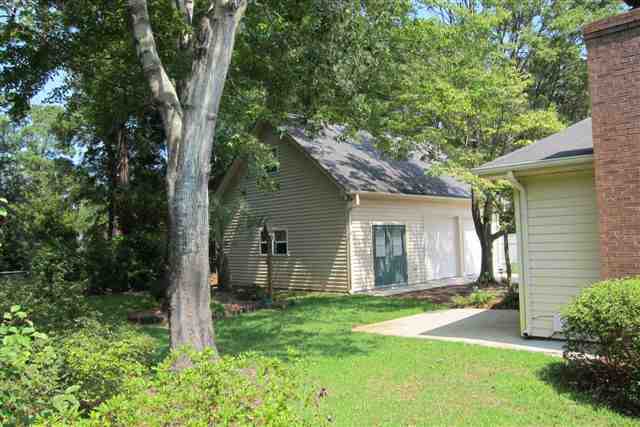

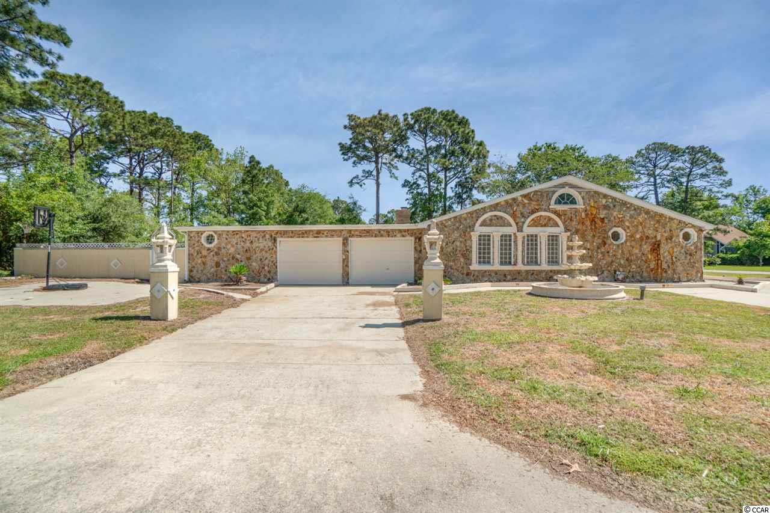
 MLS# 2009099
MLS# 2009099 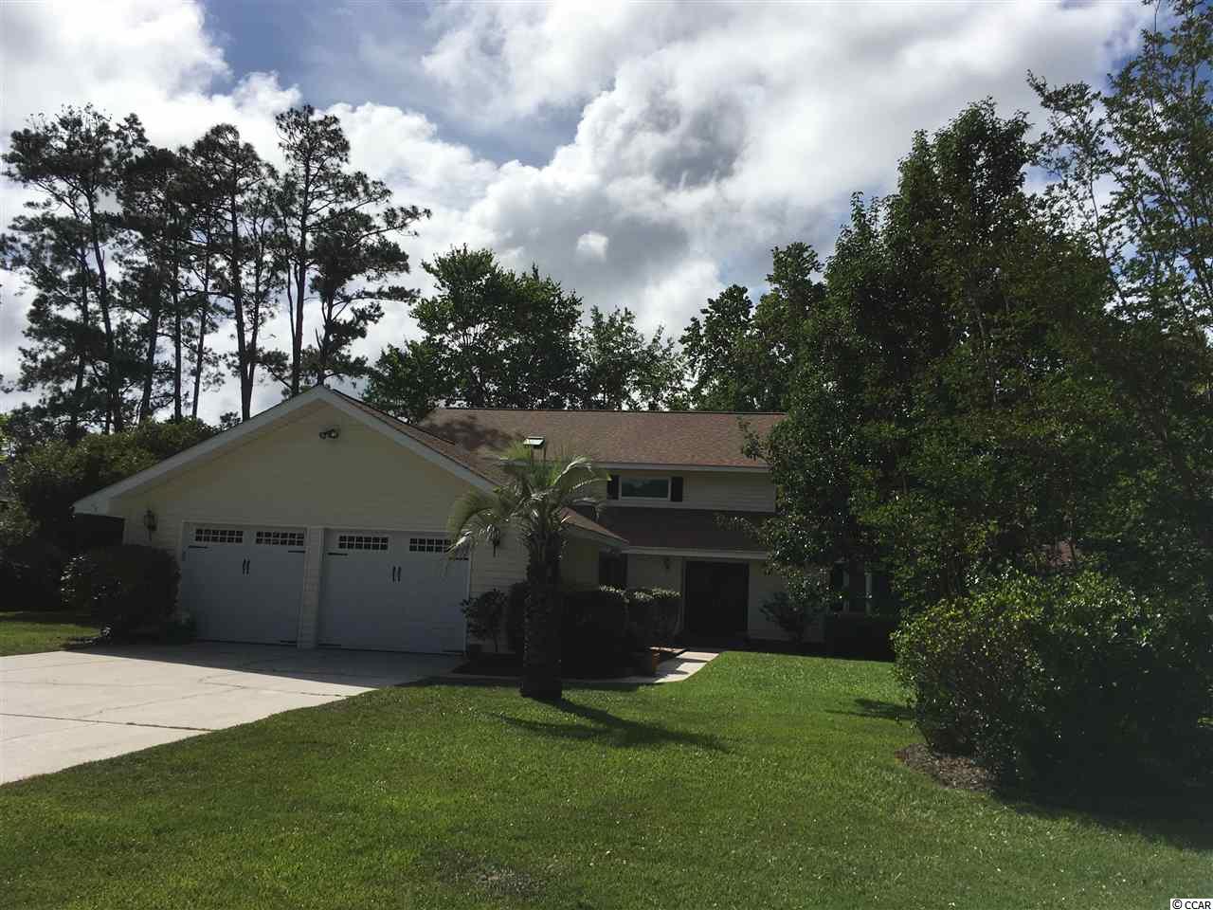
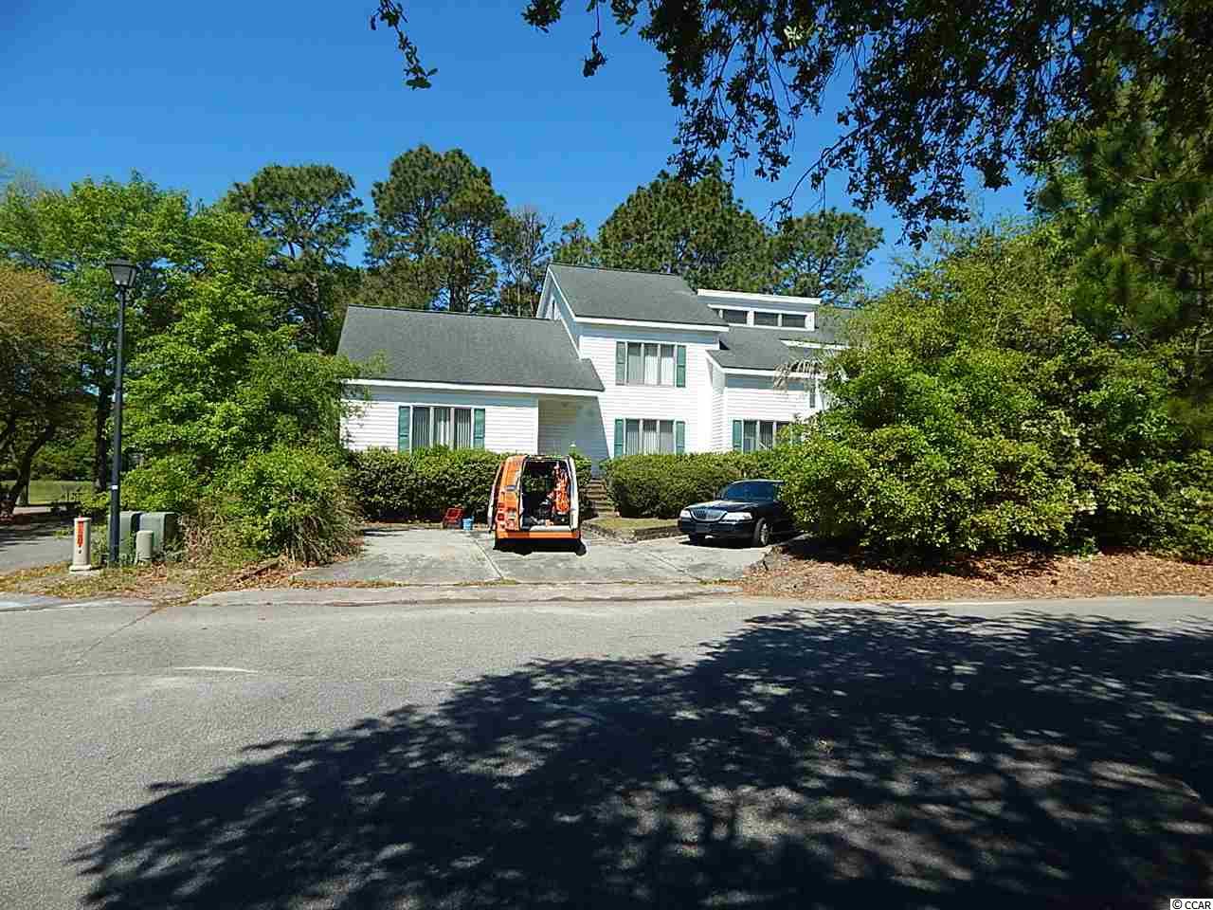
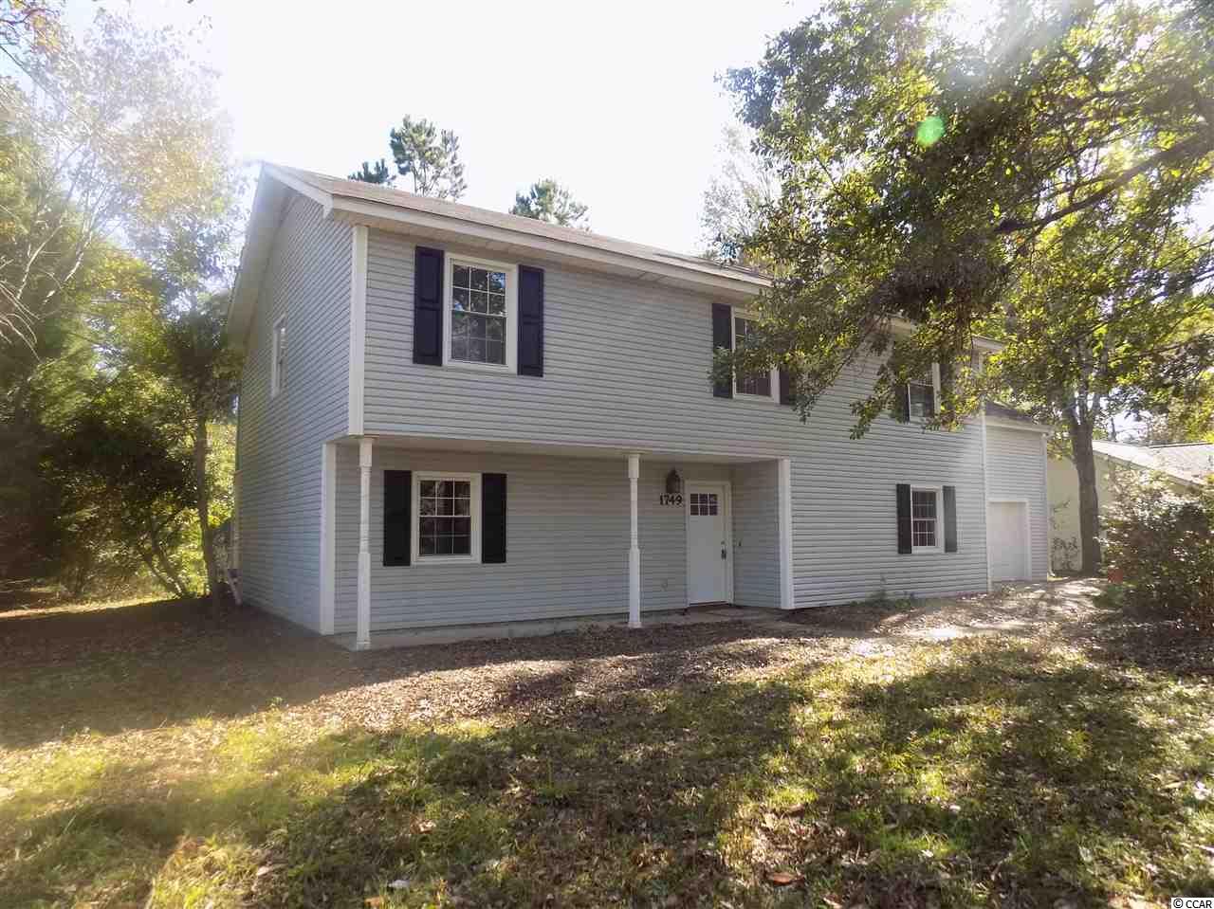
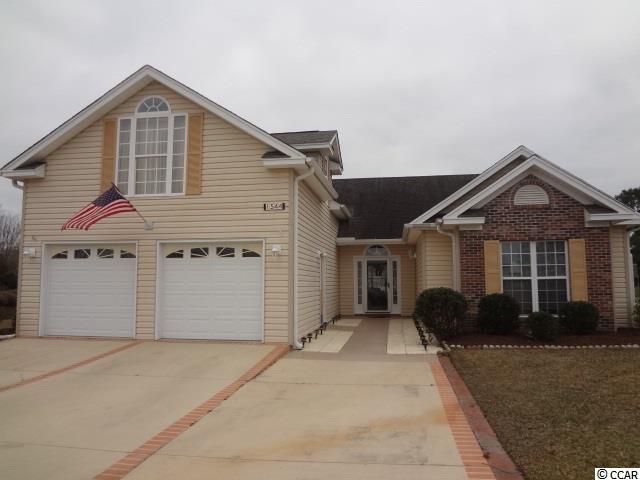
 Provided courtesy of © Copyright 2024 Coastal Carolinas Multiple Listing Service, Inc.®. Information Deemed Reliable but Not Guaranteed. © Copyright 2024 Coastal Carolinas Multiple Listing Service, Inc.® MLS. All rights reserved. Information is provided exclusively for consumers’ personal, non-commercial use,
that it may not be used for any purpose other than to identify prospective properties consumers may be interested in purchasing.
Images related to data from the MLS is the sole property of the MLS and not the responsibility of the owner of this website.
Provided courtesy of © Copyright 2024 Coastal Carolinas Multiple Listing Service, Inc.®. Information Deemed Reliable but Not Guaranteed. © Copyright 2024 Coastal Carolinas Multiple Listing Service, Inc.® MLS. All rights reserved. Information is provided exclusively for consumers’ personal, non-commercial use,
that it may not be used for any purpose other than to identify prospective properties consumers may be interested in purchasing.
Images related to data from the MLS is the sole property of the MLS and not the responsibility of the owner of this website.