Murrells Inlet, SC 29576
- 4Beds
- 3Full Baths
- N/AHalf Baths
- 2,551SqFt
- 2015Year Built
- 0.21Acres
- MLS# 2211716
- Residential
- Detached
- Sold
- Approx Time on Market3 months, 5 days
- AreaMurrells Inlet - Horry County
- CountyHorry
- SubdivisionChampions Village At Prince Creek
Overview
Come live your dreams in this stunning semi-custom craftsman house built by Port City Homes is located near golf courses, shopping, restaurants, beaches and the infamous Murrells Inlet MarshWalk! As you drive up you will notice the well-maintained landscaping and flower beds surrounding the home. The whole exterior of this home was repainted in November 2019 offering a fresh look. Enjoy sipping your favorite beverage from the large front porch with stone accents and an extended driveway catering to guest parking. Upon entering the home off the foyer is an office with French doors and this room could be used for many other purposes too. Throughout the main living spaces there is beautiful wood look ceramic tile flooring and crown molding. Both levels of the home have 9' ceilings and an open floor plan. The gourmet kitchen opens into the dining and family room space for the sought-after open concept living style. The gourmet kitchen features upgraded GE stainless steel appliances, Dual fuel gas/electric range with double ovens, soft close cabinets, glass tile backsplash, pull out drawers, under cabinet lighting, two pantries plus gorgeous granite counters. On the main level you have a guest bedroom and bath plus the primary bedroom and primary bath. The primary bedroom features a tray ceiling with crown molding and palm leaf ceiling fan. The bathroom has raised height dual vanities, hidden trash can, soaking tub, tile shower and a huge walk-in closet. As you head upstairs the bonus room could also be used as a bedroom. The 3rd full bath is upstairs and another bedroom that is very spacious and could be used like a secondary primary bedroom. Step out back to the 23.5'x10' screened-in porch with 2 ceiling fans overlooking the semi-private back yard that extends into woods and wetlands. The porch leads to a 12x12 patio with a gas grill hookup. The home offers easy maintenance with not too much grass to cut, and the rear yard faces a wooded area that can be seen from the patio and family room windows. This home is situated in the Champions Village community at Prince Creek with an amenities center and community pool right across the street! The Prince Creek area features a restaurant in the clubhouse and the TPC Golf Course. This section of the neighborhood is around the 16th, 17th and 18th greens. Not only does the community offer great amenities, but the house is also in a prime location to them all by being across the street from the pool. Tons of shopping and world class restaurants, a Publix and Lowes food grocery stores are nearby along with medical facilities like Waccamaw Hospital. Schedule today to see this fantastic home!
Sale Info
Listing Date: 05-25-2022
Sold Date: 08-31-2022
Aprox Days on Market:
3 month(s), 5 day(s)
Listing Sold:
1 Year(s), 8 month(s), 8 day(s) ago
Asking Price: $599,900
Selling Price: $550,000
Price Difference:
Same as list price
Agriculture / Farm
Grazing Permits Blm: ,No,
Horse: No
Grazing Permits Forest Service: ,No,
Grazing Permits Private: ,No,
Irrigation Water Rights: ,No,
Farm Credit Service Incl: ,No,
Crops Included: ,No,
Association Fees / Info
Hoa Frequency: Quarterly
Hoa Fees: 133
Hoa: 1
Hoa Includes: CommonAreas, RecreationFacilities, Trash
Community Features: Clubhouse, GolfCartsOK, RecreationArea, LongTermRentalAllowed, Pool
Assoc Amenities: Clubhouse, OwnerAllowedGolfCart, OwnerAllowedMotorcycle, TenantAllowedGolfCart, TenantAllowedMotorcycle
Bathroom Info
Total Baths: 3.00
Fullbaths: 3
Bedroom Info
Beds: 4
Building Info
New Construction: No
Levels: OneandOneHalf
Year Built: 2015
Mobile Home Remains: ,No,
Zoning: PDD
Style: Traditional
Construction Materials: HardiPlankType, Masonry
Buyer Compensation
Exterior Features
Spa: No
Patio and Porch Features: FrontPorch, Patio, Porch, Screened
Pool Features: Community, OutdoorPool
Foundation: Slab
Exterior Features: SprinklerIrrigation, Patio
Financial
Lease Renewal Option: ,No,
Garage / Parking
Parking Capacity: 6
Garage: Yes
Carport: No
Parking Type: Attached, Garage, TwoCarGarage, GarageDoorOpener
Open Parking: No
Attached Garage: Yes
Garage Spaces: 2
Green / Env Info
Interior Features
Floor Cover: Carpet, Tile, Vinyl
Fireplace: No
Laundry Features: WasherHookup
Furnished: Unfurnished
Interior Features: SplitBedrooms, WindowTreatments, BreakfastBar, BedroomonMainLevel, EntranceFoyer, StainlessSteelAppliances, SolidSurfaceCounters
Appliances: Dishwasher, Disposal, Microwave, Range, Refrigerator, RangeHood, Dryer, Washer
Lot Info
Lease Considered: ,No,
Lease Assignable: ,No,
Acres: 0.21
Lot Size: 43x152x33x61x126
Land Lease: No
Lot Description: IrregularLot
Misc
Pool Private: No
Offer Compensation
Other School Info
Property Info
County: Horry
View: No
Senior Community: No
Stipulation of Sale: None
Property Sub Type Additional: Detached
Property Attached: No
Security Features: SmokeDetectors
Disclosures: CovenantsRestrictionsDisclosure,SellerDisclosure
Rent Control: No
Construction: Resale
Room Info
Basement: ,No,
Sold Info
Sold Date: 2022-08-31T00:00:00
Sqft Info
Building Sqft: 3451
Living Area Source: Builder
Sqft: 2551
Tax Info
Unit Info
Utilities / Hvac
Heating: Central, Electric, Gas
Cooling: CentralAir
Electric On Property: No
Cooling: Yes
Utilities Available: CableAvailable, ElectricityAvailable, NaturalGasAvailable, PhoneAvailable, SewerAvailable, UndergroundUtilities, WaterAvailable
Heating: Yes
Water Source: Public
Waterfront / Water
Waterfront: No
Schools
Elem: Saint James Elementary School
Middle: Saint James Middle School
High: Saint James High School
Directions
If you use google maps it says it is in Conway. It will take you to the right location but it is in Murrells Inlet off 707. Waze has the correct city name for this address. From 707 turn onto TPC Blvd, turn left onto Ponte Vedra Dr and the home is on the right.Courtesy of Realty One Group Dockside


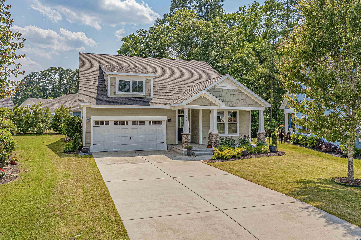
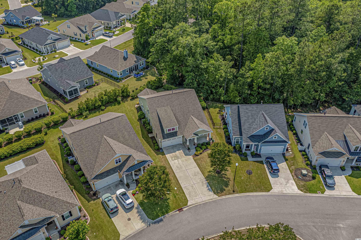
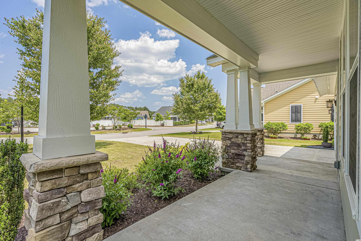
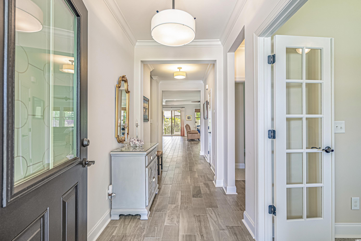
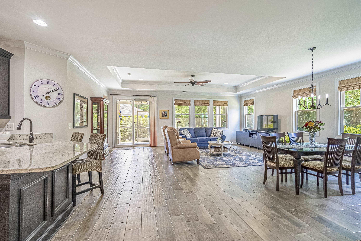
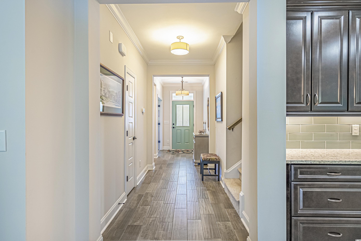
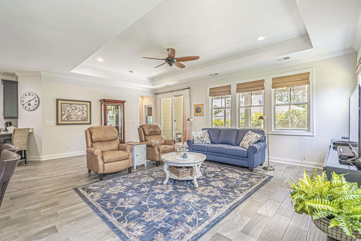
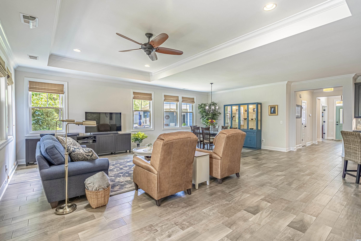
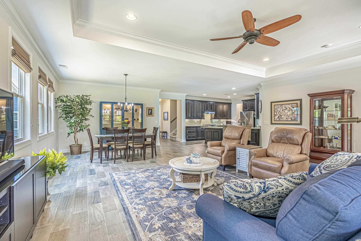
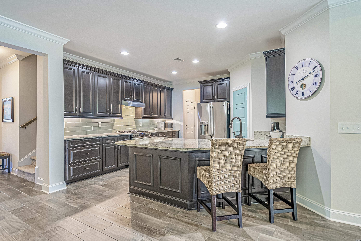
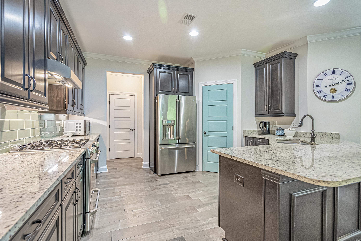
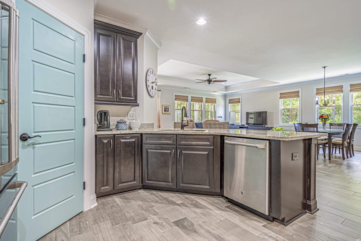
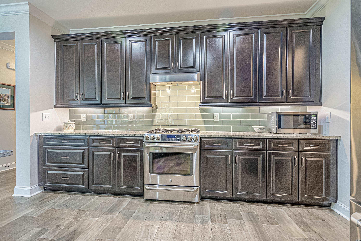
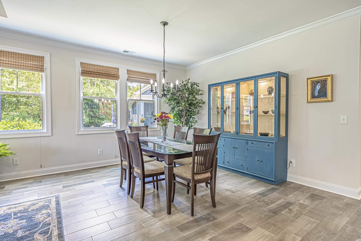
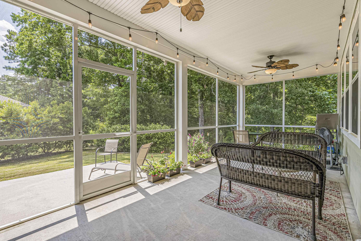
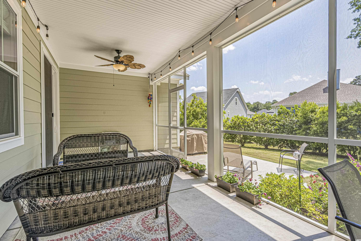
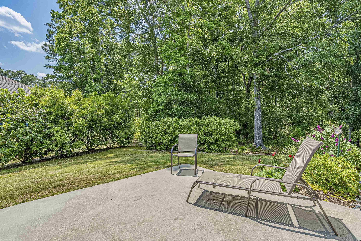
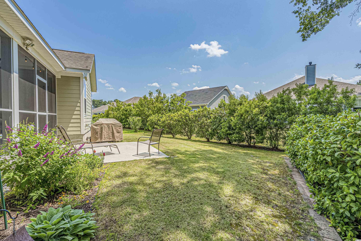
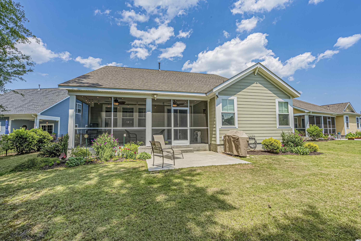
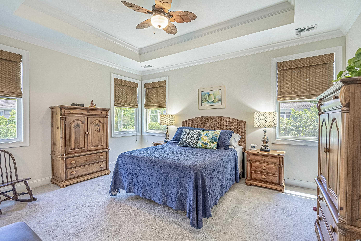
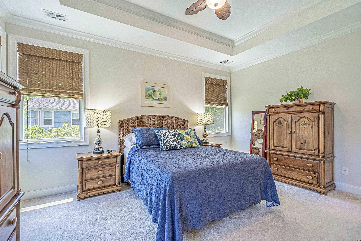
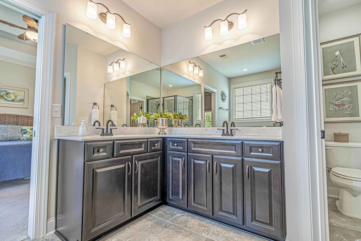
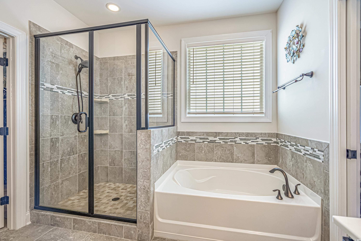
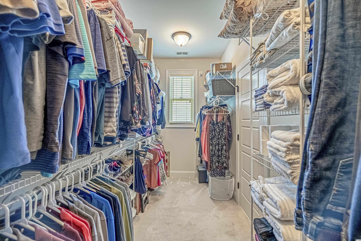
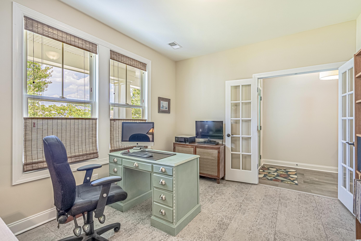
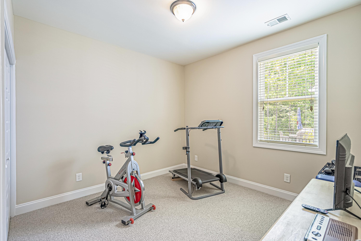
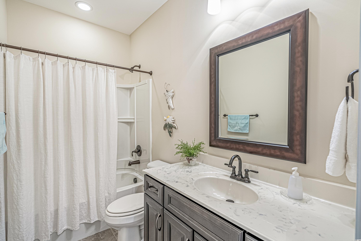
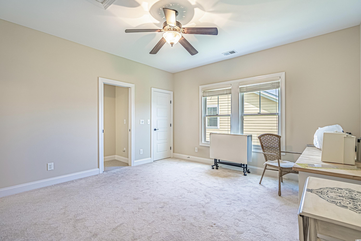
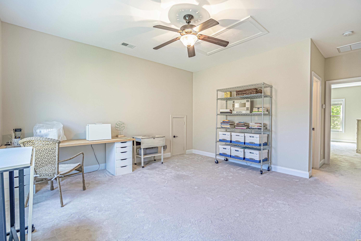
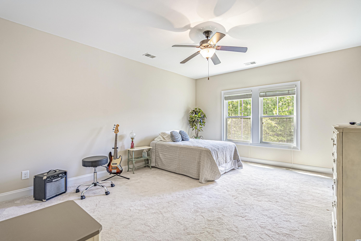
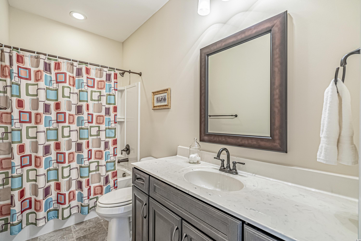
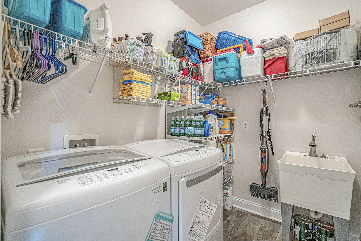
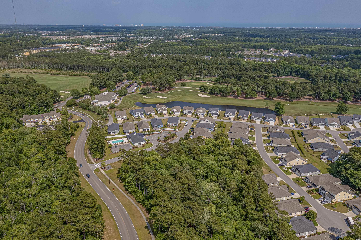
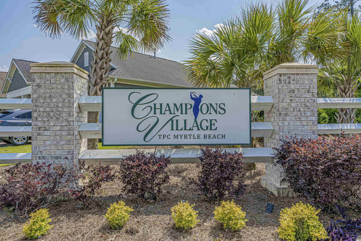
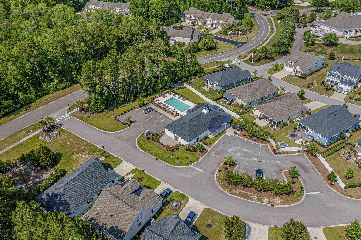
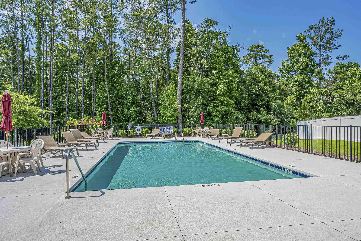
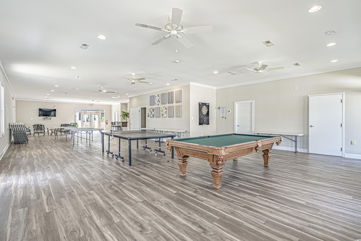
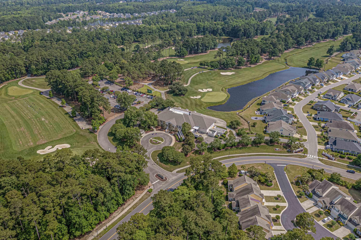
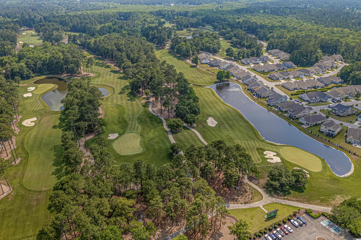
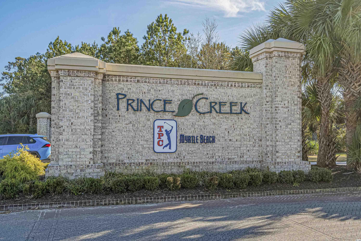
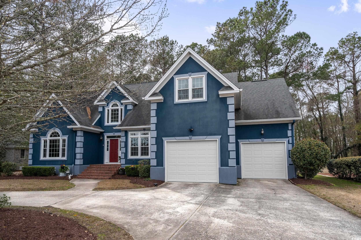
 MLS# 2405252
MLS# 2405252 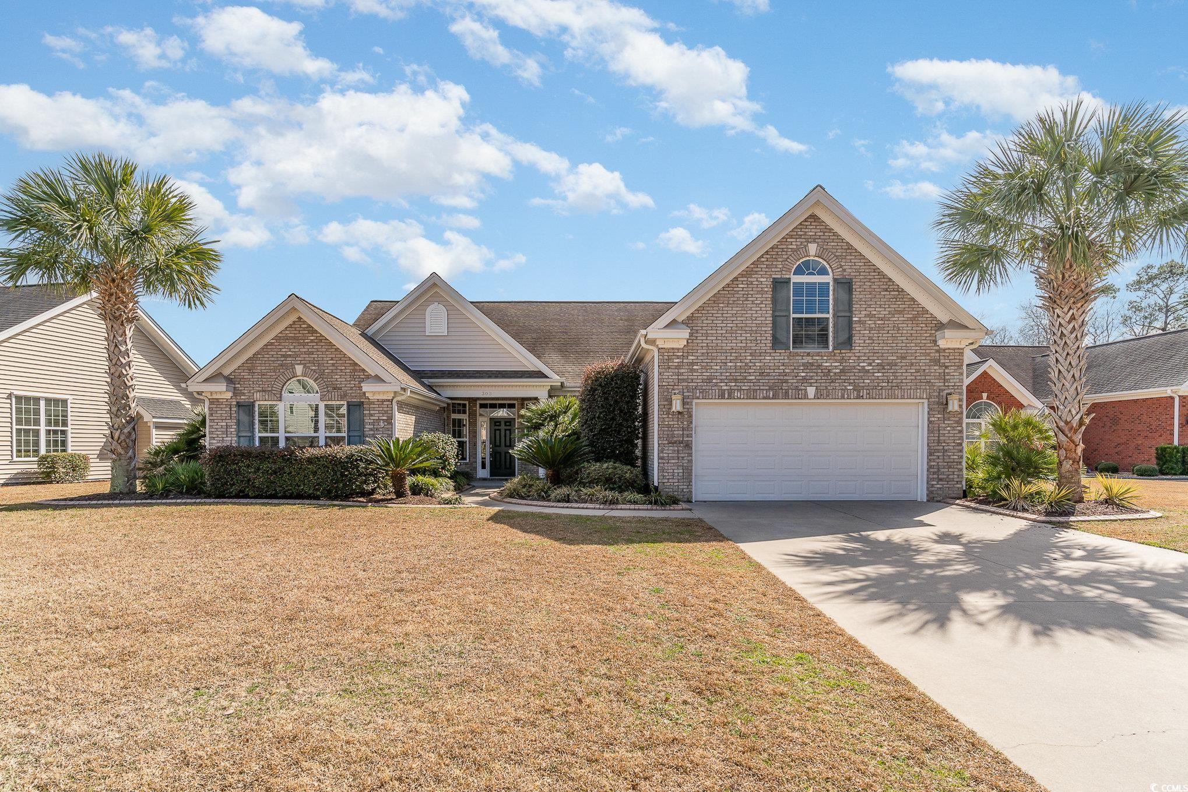
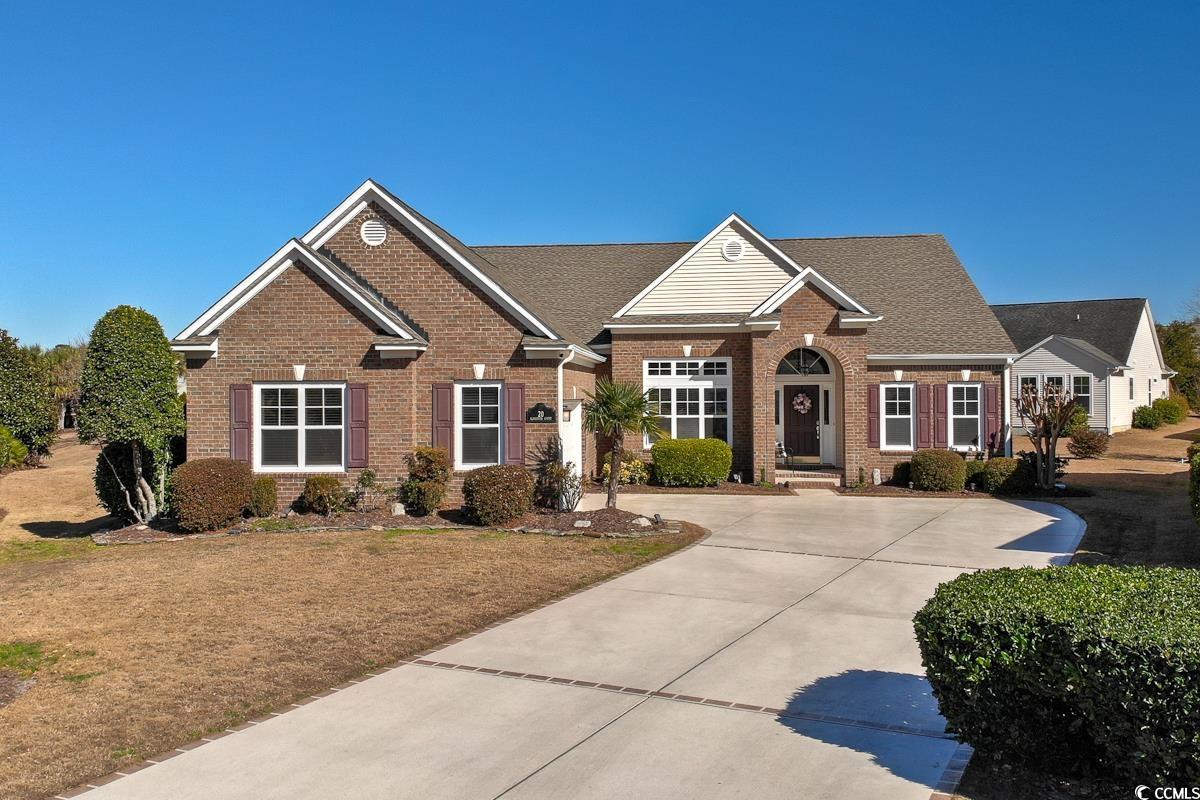
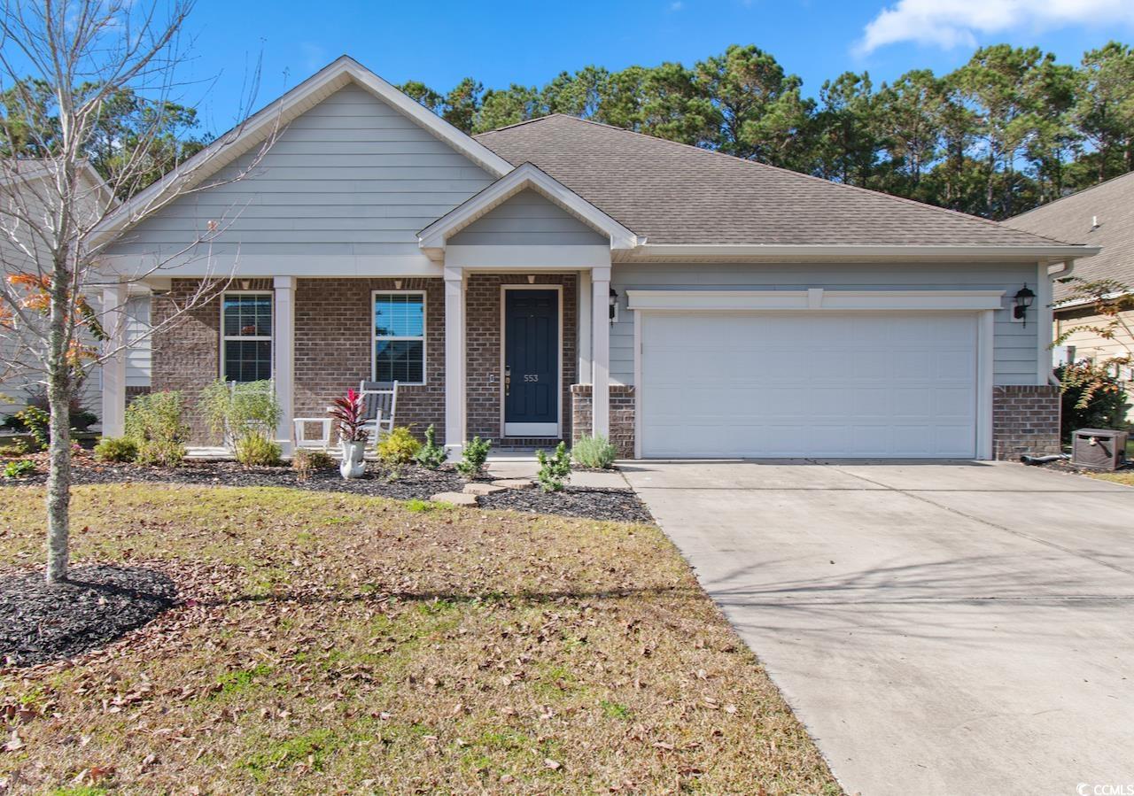
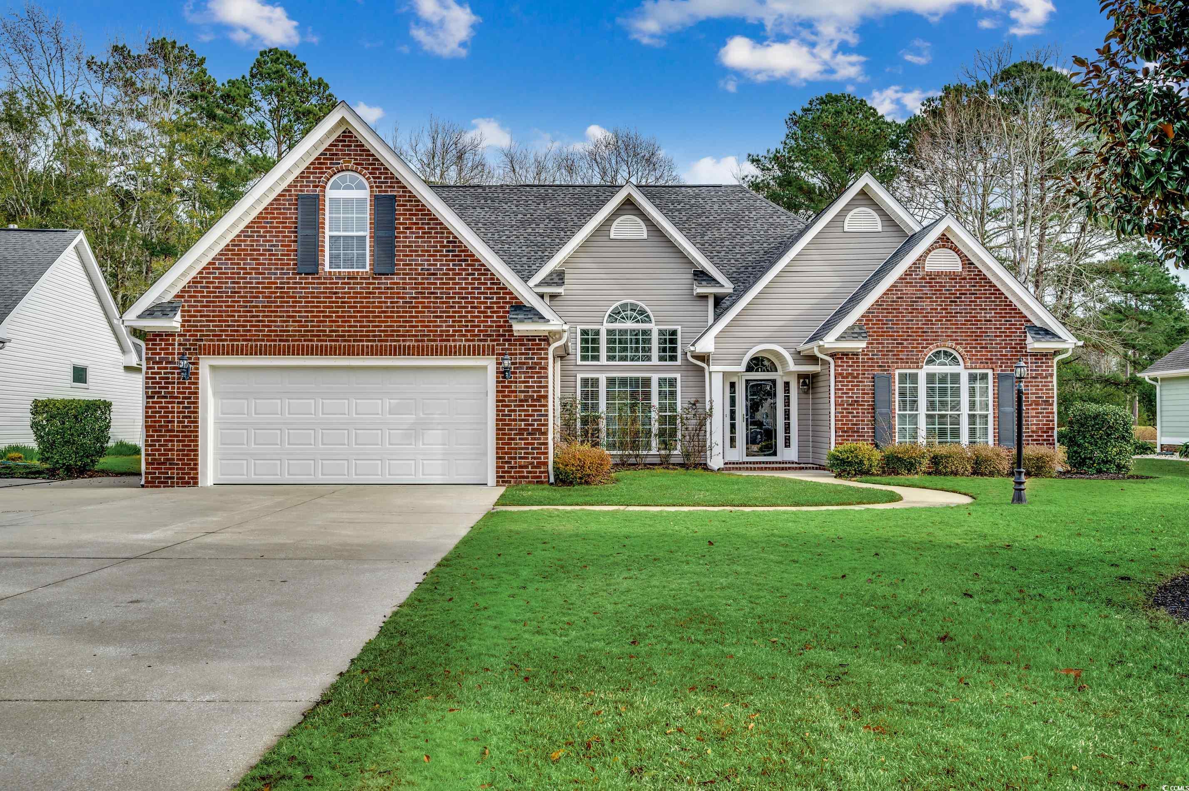
 Provided courtesy of © Copyright 2024 Coastal Carolinas Multiple Listing Service, Inc.®. Information Deemed Reliable but Not Guaranteed. © Copyright 2024 Coastal Carolinas Multiple Listing Service, Inc.® MLS. All rights reserved. Information is provided exclusively for consumers’ personal, non-commercial use,
that it may not be used for any purpose other than to identify prospective properties consumers may be interested in purchasing.
Images related to data from the MLS is the sole property of the MLS and not the responsibility of the owner of this website.
Provided courtesy of © Copyright 2024 Coastal Carolinas Multiple Listing Service, Inc.®. Information Deemed Reliable but Not Guaranteed. © Copyright 2024 Coastal Carolinas Multiple Listing Service, Inc.® MLS. All rights reserved. Information is provided exclusively for consumers’ personal, non-commercial use,
that it may not be used for any purpose other than to identify prospective properties consumers may be interested in purchasing.
Images related to data from the MLS is the sole property of the MLS and not the responsibility of the owner of this website.