Longs, SC 29568
- 3Beds
- 2Full Baths
- N/AHalf Baths
- 1,579SqFt
- 2018Year Built
- 0.15Acres
- MLS# 2400377
- Residential
- Detached
- Sold
- Approx Time on Market3 months, 11 days
- AreaLongs To Little River Area--North of 9 Between Waccamaw River & Rt. 57
- CountyHorry
- SubdivisionIsland Club - Sun Colony
Overview
Welcome to this recently built home located in the exquisite Island Club of Sun Colony just minutes from the beach. Boasting a bright, open floor plan, high vaulted ceiling, granite countertops, gas fireplace, fenced-in backyard, covered front + back porch, irrigation plus shed. As you approach this stunning property, a front door framed by a covered porch adorned with two outdoor ceiling fans beckons you inside. The driveway, embellished with stamped and rock accents, complements the lush landscaping and graceful palm tree, setting the stage for an inviting entrance. Step through the storm door into the expansive kitchen area boasting a tile floor, an eat-in area with a trayed ceiling and skylight, granite countertops, and a breakfast bar illuminated by pendant lighting. The kitchen is equipped with premium stainless steel appliances including a dishwasher, garbage disposal, gas range, and a fridge freezer. A spacious pantry adds to the convenience and ample storage space. Adjacent to the kitchen, the dining room welcomes gatherings with its carpeted flooring and vaulted ceiling, creating an ambiance of refined comfort. The living room, adorned with a gas fireplace, natural gas-fed logs, and a vaulted ceiling enhanced by a ceiling fan, offers an ideal space for relaxation and entertainment. The master bedroom provides a serene retreat with its plush carpeting, vaulted ceiling, and ceiling fan. The ensuite master bathroom features a tile floor, double vanity sinks, double master closets, a walk-in standing shower with a seat and glass enclosure, a linen closet, and a toilet, offering luxury and functionality in equal measure. The first guest bedroom boasts carpet flooring, a vaulted ceiling, a ceiling fan, and a closet. Nearby, a hallway coat closet adds to the storage convenience. A pocket door leads to the second guest bedroom and bathroom, featuring a tile floor, vanity, toilet, and a tub-shower combination with a window, ensuring comfort and privacy for guests. Located right off the kitchen is the laundry room, the washer and dryer come with the home. The attached 2-car garage, equipped with pull-down attic stairs, houses standing cabinets, a cobalt workbench, and a utility sink, combining practicality and organization. Step outside to the fenced backyard, a sanctuary boasting a shed measuring 8x10 and irrigation across both the front and back yards with a 4-zone system. Enjoy the tranquil views of the adjacent Colonial Charters golf course from the covered porch featuring a ceiling fan, perfect for outdoor relaxation. This splendid home is fortified with natural gas heating, a water heater, and a cooktop, ensuring efficiency and cost-effectiveness. There is an alarm system with, sensors for windows and doors installed, providing added security options. This meticulously crafted Ruby model by Hanco Homes presents an unparalleled opportunity to embrace luxury living amidst breathtaking surroundings in the coveted Island Club of Sun Colony. Featuring a resort-style recreation facility with a large outdoor pool, hot tub, fitness center, clubhouse, pool table, and more. Quietly tucked away in Longs, SC, and easily accessible to the pristine beaches of North Myrtle Beach, SC.
Sale Info
Listing Date: 01-04-2024
Sold Date: 04-16-2024
Aprox Days on Market:
3 month(s), 11 day(s)
Listing Sold:
19 day(s) ago
Asking Price: $375,000
Selling Price: $300,000
Price Difference:
Reduced By $17,000
Agriculture / Farm
Grazing Permits Blm: ,No,
Horse: No
Grazing Permits Forest Service: ,No,
Grazing Permits Private: ,No,
Irrigation Water Rights: ,No,
Farm Credit Service Incl: ,No,
Crops Included: ,No,
Association Fees / Info
Hoa Frequency: Monthly
Hoa Fees: 85
Hoa: 1
Hoa Includes: AssociationManagement, CommonAreas, LegalAccounting, Pools, RecreationFacilities
Community Features: Clubhouse, GolfCartsOK, RecreationArea, LongTermRentalAllowed, Pool
Assoc Amenities: Clubhouse, OwnerAllowedGolfCart, OwnerAllowedMotorcycle, PetRestrictions
Bathroom Info
Total Baths: 2.00
Fullbaths: 2
Bedroom Info
Beds: 3
Building Info
New Construction: No
Levels: One
Year Built: 2018
Mobile Home Remains: ,No,
Zoning: RES
Style: Ranch
Construction Materials: VinylSiding
Buyer Compensation
Exterior Features
Spa: No
Patio and Porch Features: RearPorch, FrontPorch
Window Features: Skylights
Pool Features: Community, OutdoorPool
Foundation: Slab
Exterior Features: Fence, Porch
Financial
Lease Renewal Option: ,No,
Garage / Parking
Parking Capacity: 4
Garage: Yes
Carport: No
Parking Type: Attached, Garage, TwoCarGarage, GarageDoorOpener
Open Parking: No
Attached Garage: Yes
Garage Spaces: 2
Green / Env Info
Interior Features
Floor Cover: Carpet, Tile
Door Features: StormDoors
Fireplace: Yes
Laundry Features: WasherHookup
Furnished: Unfurnished
Interior Features: Attic, Fireplace, PermanentAtticStairs, SplitBedrooms, Skylights, BreakfastBar, BedroomonMainLevel, BreakfastArea, StainlessSteelAppliances, SolidSurfaceCounters
Appliances: Dishwasher, Freezer, Disposal, Microwave, Range, Refrigerator, Dryer, Washer
Lot Info
Lease Considered: ,No,
Lease Assignable: ,No,
Acres: 0.15
Lot Size: 61 x 109 x 59 x 107
Land Lease: No
Lot Description: OutsideCityLimits, OnGolfCourse, Rectangular
Misc
Pool Private: No
Pets Allowed: OwnerOnly, Yes
Offer Compensation
Other School Info
Property Info
County: Horry
View: No
Senior Community: No
Stipulation of Sale: None
Property Sub Type Additional: Detached
Property Attached: No
Security Features: SmokeDetectors
Disclosures: CovenantsRestrictionsDisclosure,SellerDisclosure
Rent Control: No
Construction: Resale
Room Info
Basement: ,No,
Sold Info
Sold Date: 2024-04-16T00:00:00
Sqft Info
Building Sqft: 1979
Living Area Source: Estimated
Sqft: 1579
Tax Info
Unit Info
Utilities / Hvac
Heating: Central, Electric, ForcedAir, Gas
Cooling: CentralAir
Electric On Property: No
Cooling: Yes
Utilities Available: CableAvailable, ElectricityAvailable, NaturalGasAvailable, PhoneAvailable, SewerAvailable, UndergroundUtilities, WaterAvailable
Heating: Yes
Water Source: Public
Waterfront / Water
Waterfront: No
Directions
Starting on SC-9N / Hwy 9 E continue for 3.3 miles after hwy 31 and make a right onto Sun Colony Blvd into the neighborhood. At the traffic circle, take the 2nd exit and stay on Sun Colony Blvd. Turn right onto Langley Dr, turn left onto Fairwinds Dr. The home will be on the right.Courtesy of Exp Realty Llc - Cell: 843-360-0336


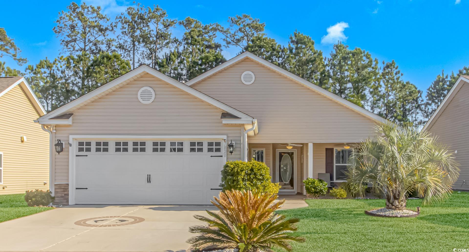
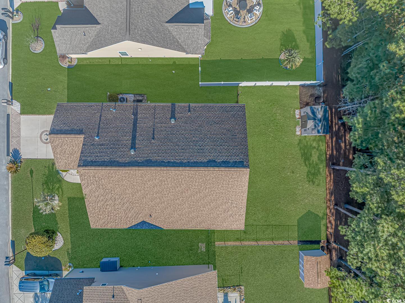
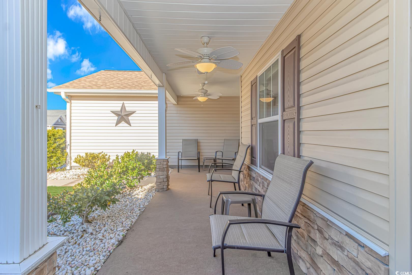
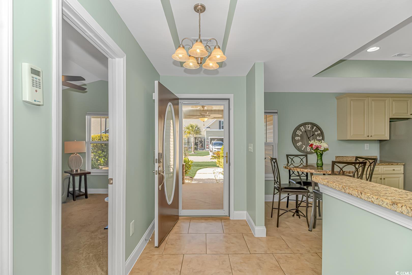
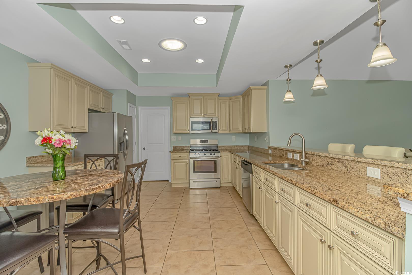
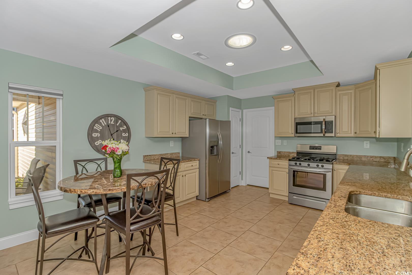
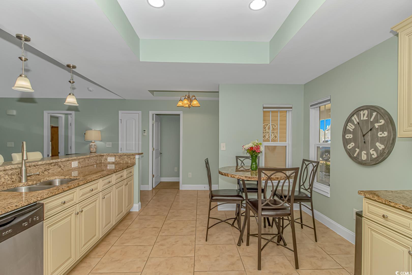
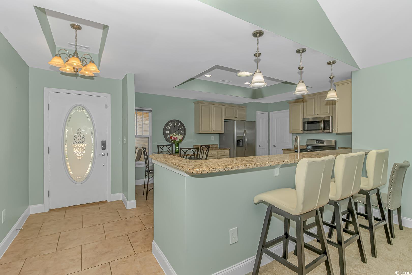
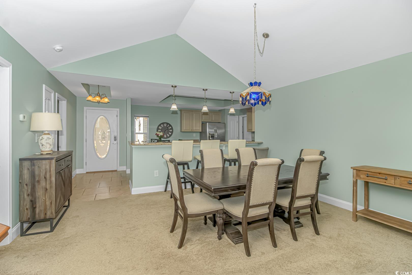
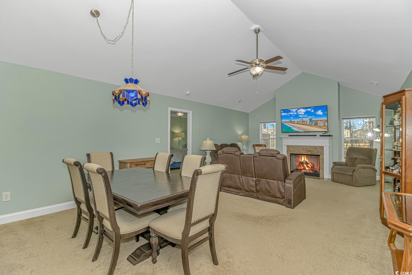

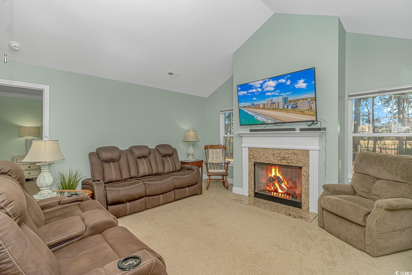
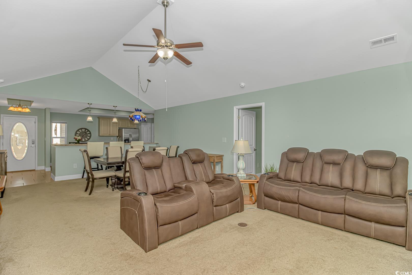
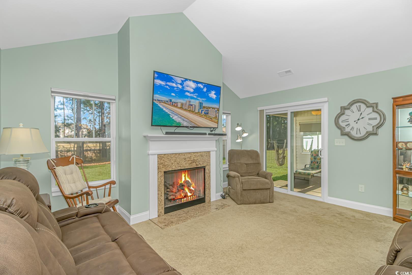
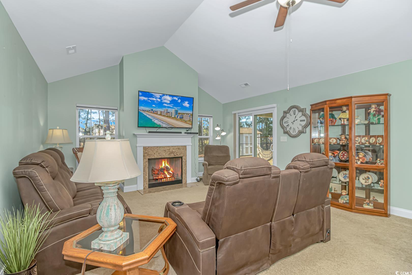
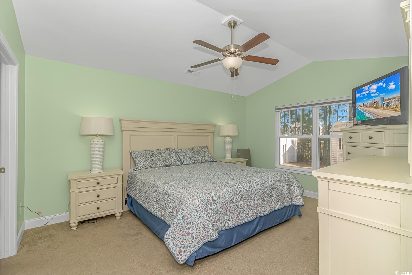



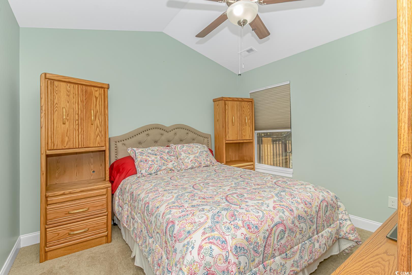
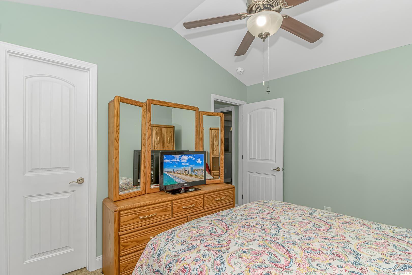
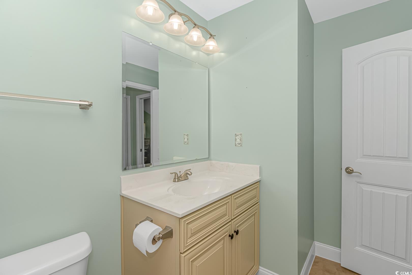

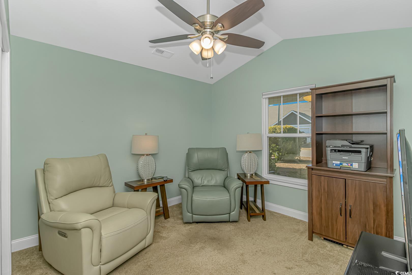
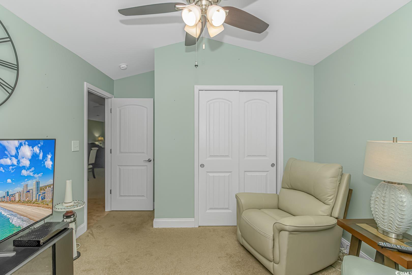
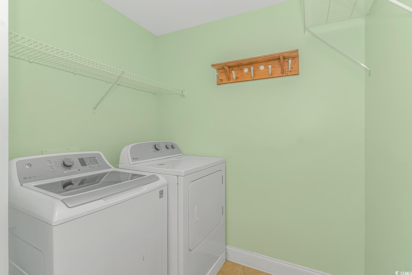
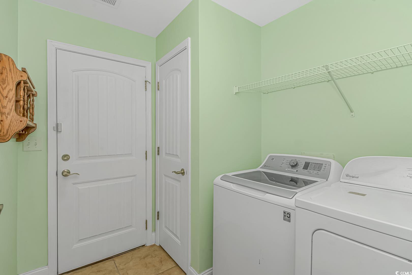


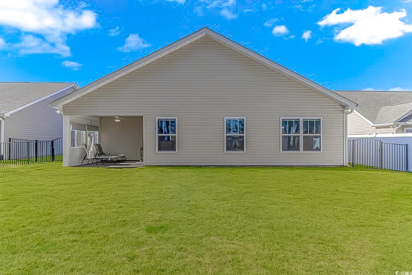
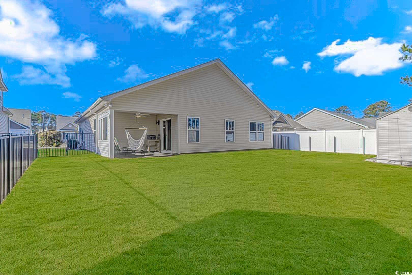

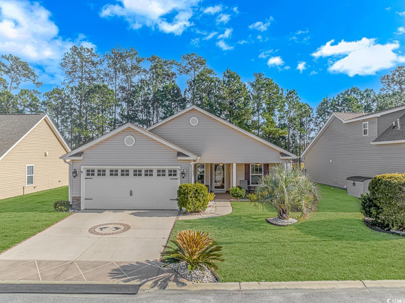

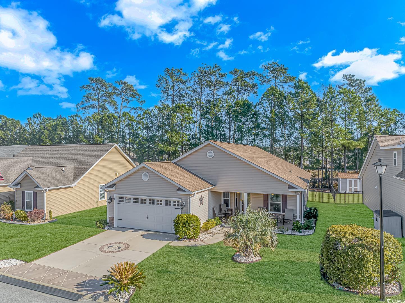


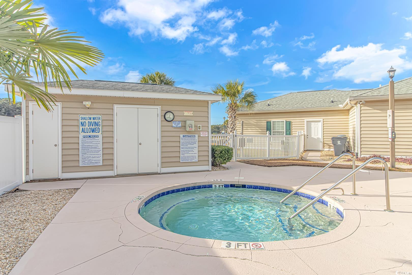


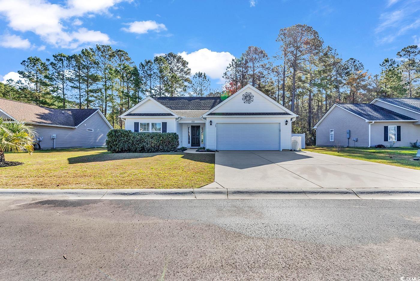
 MLS# 2406440
MLS# 2406440 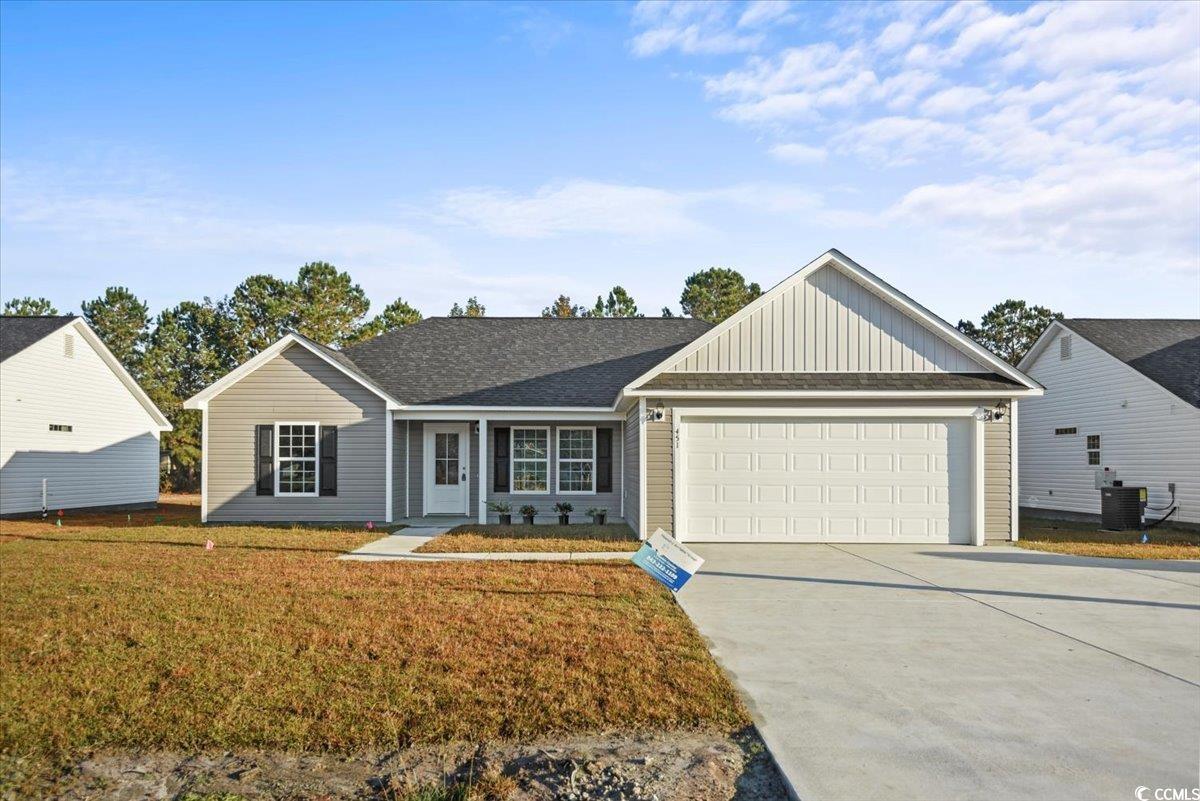
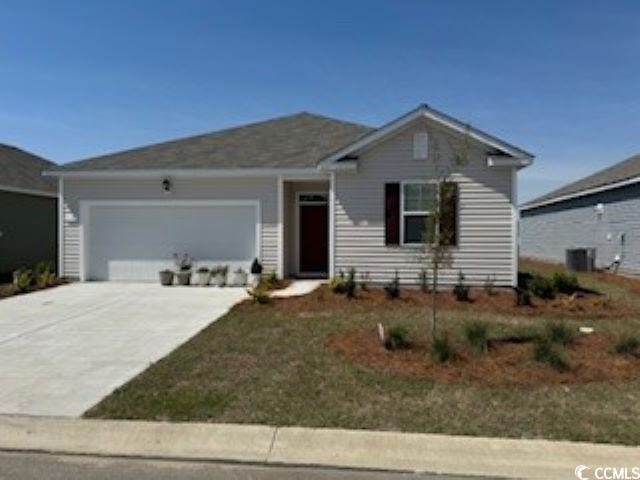
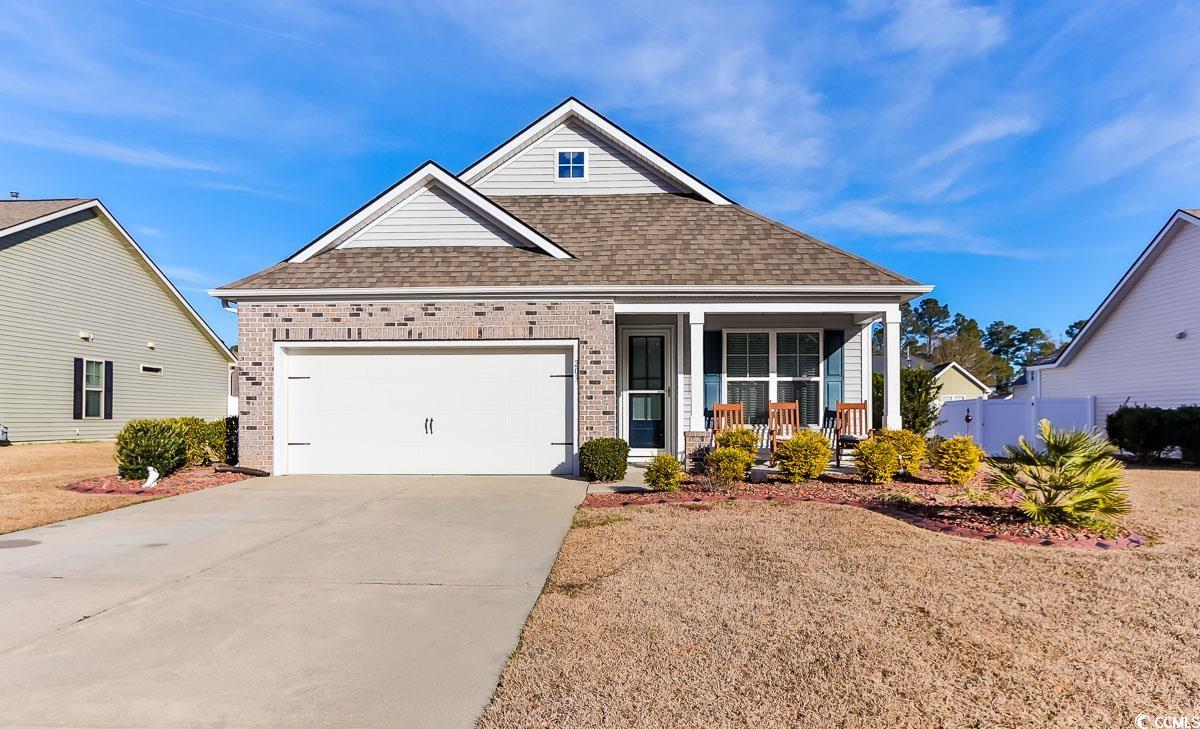
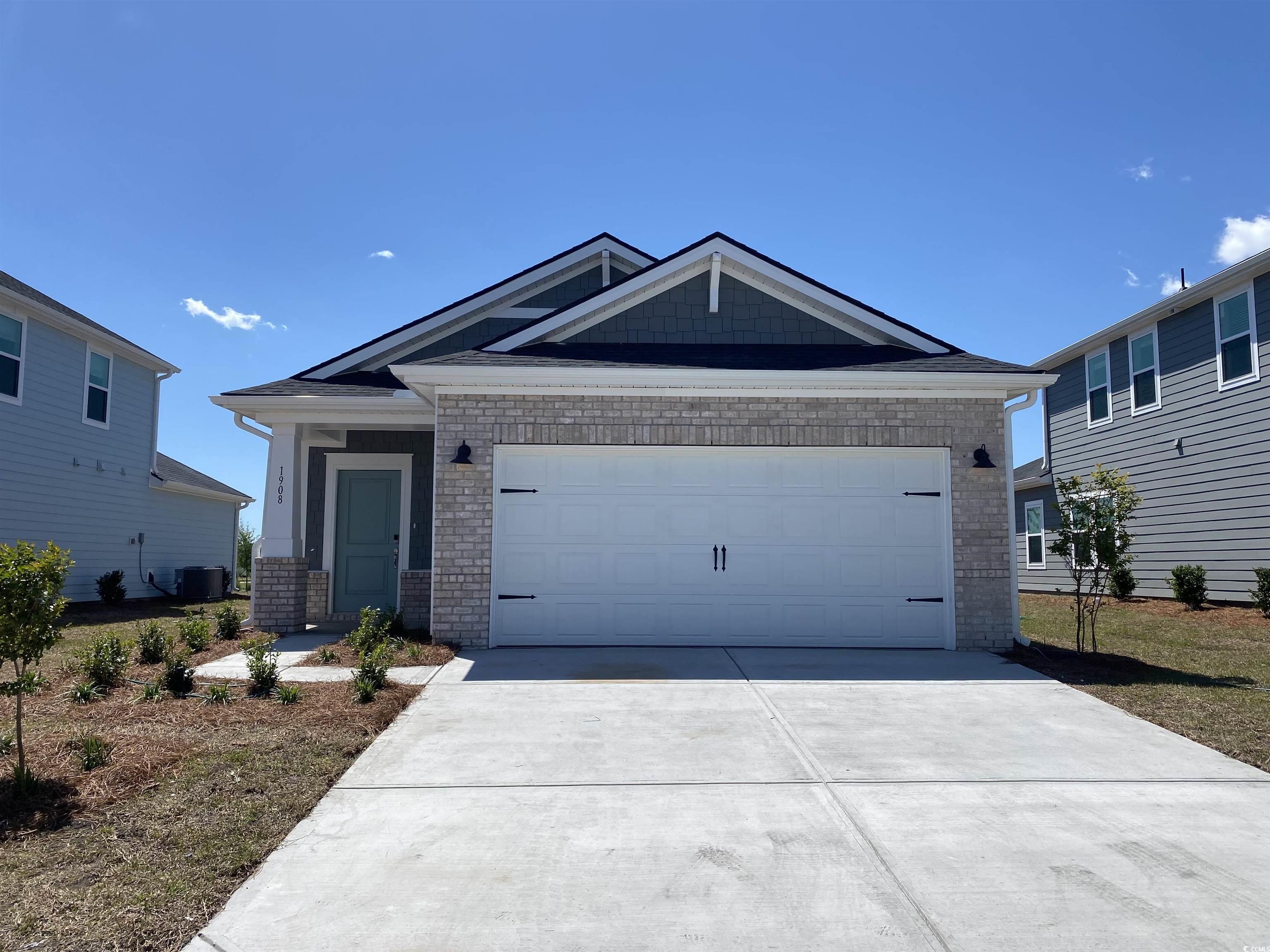
 Provided courtesy of © Copyright 2024 Coastal Carolinas Multiple Listing Service, Inc.®. Information Deemed Reliable but Not Guaranteed. © Copyright 2024 Coastal Carolinas Multiple Listing Service, Inc.® MLS. All rights reserved. Information is provided exclusively for consumers’ personal, non-commercial use,
that it may not be used for any purpose other than to identify prospective properties consumers may be interested in purchasing.
Images related to data from the MLS is the sole property of the MLS and not the responsibility of the owner of this website.
Provided courtesy of © Copyright 2024 Coastal Carolinas Multiple Listing Service, Inc.®. Information Deemed Reliable but Not Guaranteed. © Copyright 2024 Coastal Carolinas Multiple Listing Service, Inc.® MLS. All rights reserved. Information is provided exclusively for consumers’ personal, non-commercial use,
that it may not be used for any purpose other than to identify prospective properties consumers may be interested in purchasing.
Images related to data from the MLS is the sole property of the MLS and not the responsibility of the owner of this website.