Murrells Inlet, SC 29576
- 2Beds
- 2Full Baths
- N/AHalf Baths
- 1,324SqFt
- 1992Year Built
- 0.23Acres
- MLS# 2402259
- Residential
- Detached
- Sold
- Approx Time on Market3 months, 10 days
- AreaSurfside Area-Glensbay To Gc Connector
- CountyHorry
- Subdivision Woodlake Village
Overview
WHAT A BEACHY CREAM PUFF! This beautiful move-in condition beauty is perched on a huge lot that backs up to a sparkling creek in the 55+ very desirable community of Woodlake Village. If you are a nature lover, you will be thrilled to know that a fabulous view of the creek and nature can be enjoyed from the large patio and deck! This lovely home comes completely furnished with top-of-the-line furniture which has a beachy theme which makes it so welcoming and attractive! As you enter you are greeted with a beautiful lead glass front door that leads into a very open floor plan with vaulted ceilings in the living and dining room areas which gives it such a light and bright feeling. The kitchen is very large and features beautiful granite tops and plenty of cabinets and counter space. There is a breakfast nook, which is another plus. The kitchen flows into the Carolina room which is so inviting with its bright and cheery dcor. Two sliding patio doors in this room lead out to a huge concrete patio with a retractable awning which is the absolute perfect place to sit, relax and take in the serene view of watching ducks, birds and other wildlife that make this creek their home. What is so special about this home is that it has two bedrooms, one being the master, that have walk-in closets and a full bath. It is like having two master suites, how sweet it that! The master bedroom has a gorgeous white bedroom set that gives this room so much ambience which you are sure to love. A slider from this room leads out to a very spacious wood deck with a pergola which will draw you into its shade and beauty. This deck and patio connect so when guests arrive, it is the ideal place to entertain. Drapes in the home are top quality as are the furnishings. Another great feature is that this home has two attic accesses. One in the garage and one in the 2nd bedroom closet- talk about great storage space! Roof 2007- HVAC 2012. What makes this home so special is that it has a very large and private back and side yard and that makes it so tranquil and peaceful. SOif you are looking for a great home in a very desirable community, close to the beach- look no more- here it is!!
Sale Info
Listing Date: 01-25-2024
Sold Date: 05-06-2024
Aprox Days on Market:
3 month(s), 10 day(s)
Listing Sold:
5 month(s), 25 day(s) ago
Asking Price: $324,921
Selling Price: $305,000
Price Difference:
Reduced By $19,921
Agriculture / Farm
Grazing Permits Blm: ,No,
Horse: No
Grazing Permits Forest Service: ,No,
Grazing Permits Private: ,No,
Irrigation Water Rights: ,No,
Farm Credit Service Incl: ,No,
Crops Included: ,No,
Association Fees / Info
Hoa Frequency: Monthly
Hoa Fees: 43
Hoa: 1
Hoa Includes: AssociationManagement, Pools, RecreationFacilities
Community Features: Clubhouse, GolfCartsOK, RecreationArea, TennisCourts, LongTermRentalAllowed, Pool
Assoc Amenities: Clubhouse, OwnerAllowedGolfCart, OwnerAllowedMotorcycle, PetRestrictions, TenantAllowedGolfCart, TennisCourts, TenantAllowedMotorcycle
Bathroom Info
Total Baths: 2.00
Fullbaths: 2
Bedroom Info
Beds: 2
Building Info
New Construction: No
Levels: One
Year Built: 1992
Mobile Home Remains: ,No,
Zoning: Res
Style: Traditional
Construction Materials: VinylSiding
Buyer Compensation
Exterior Features
Spa: No
Patio and Porch Features: Deck, Patio
Pool Features: Community, OutdoorPool
Foundation: Slab
Exterior Features: Deck, Patio
Financial
Lease Renewal Option: ,No,
Garage / Parking
Parking Capacity: 3
Garage: Yes
Carport: No
Parking Type: Attached, Garage, OneSpace, GarageDoorOpener
Open Parking: No
Attached Garage: No
Garage Spaces: 1
Green / Env Info
Green Energy Efficient: Doors, Windows
Interior Features
Floor Cover: Carpet, Tile, Vinyl
Door Features: InsulatedDoors, StormDoors
Fireplace: No
Laundry Features: WasherHookup
Furnished: Furnished
Interior Features: Attic, Furnished, PermanentAtticStairs, SplitBedrooms, WindowTreatments, BreakfastArea, SolidSurfaceCounters
Appliances: Dishwasher, Disposal, Microwave, Range, Refrigerator, Dryer, Washer
Lot Info
Lease Considered: ,No,
Lease Assignable: ,No,
Acres: 0.23
Lot Size: 150 x 22 x 138 x 119
Land Lease: No
Lot Description: CornerLot, IrregularLot, LakeFront, OutsideCityLimits, Pond
Misc
Pool Private: No
Pets Allowed: OwnerOnly, Yes
Offer Compensation
Other School Info
Property Info
County: Horry
View: No
Senior Community: Yes
Stipulation of Sale: None
Property Sub Type Additional: Detached
Property Attached: No
Security Features: SmokeDetectors
Disclosures: CovenantsRestrictionsDisclosure,SellerDisclosure
Rent Control: No
Construction: Resale
Room Info
Basement: ,No,
Sold Info
Sold Date: 2024-05-06T00:00:00
Sqft Info
Building Sqft: 1632
Living Area Source: Plans
Sqft: 1324
Tax Info
Unit Info
Utilities / Hvac
Heating: Central, Electric
Cooling: CentralAir
Electric On Property: No
Cooling: Yes
Utilities Available: CableAvailable, ElectricityAvailable, SewerAvailable, UndergroundUtilities, WaterAvailable
Heating: Yes
Water Source: Public
Waterfront / Water
Waterfront: Yes
Waterfront Features: Pond
Schools
Elem: Seaside Elementary School
Middle: Saint James Middle School
High: Saint James High School
Directions
Take 17 Bypass South to the Woodlake/Sweetwater entrance which is Wood Thrush Dr. Go straight on Wood Thrush Dr. past the stop sign. Follow the small curve to 1615 Wood Thrush Dr. Home on the right side of the street.Courtesy of Century 21 Broadhurst


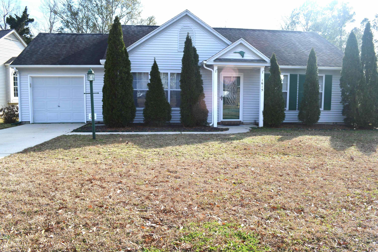
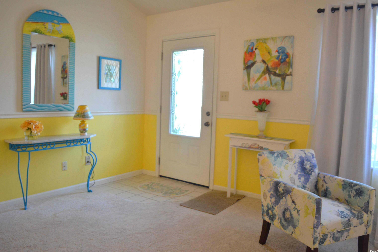
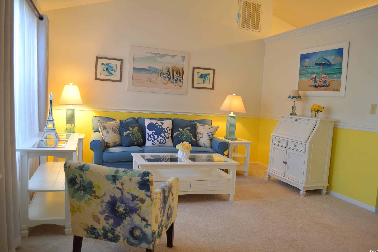
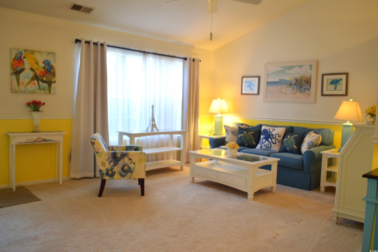
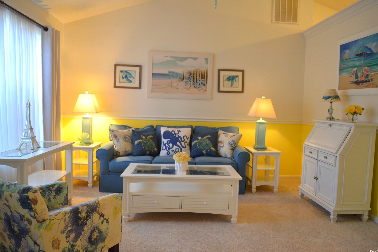
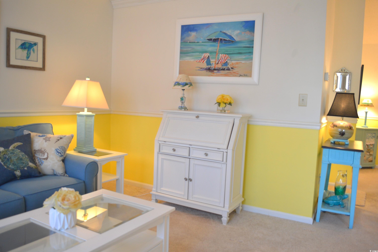
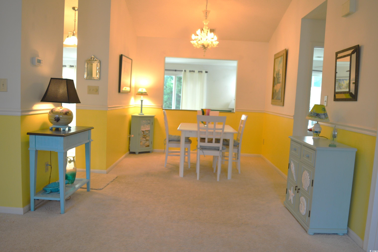
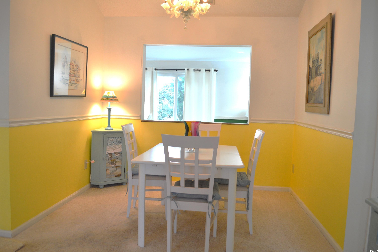
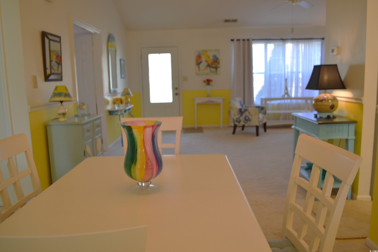
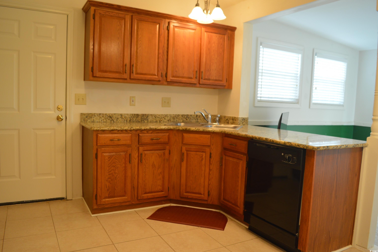
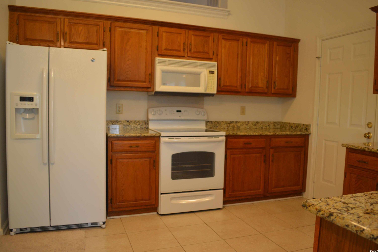
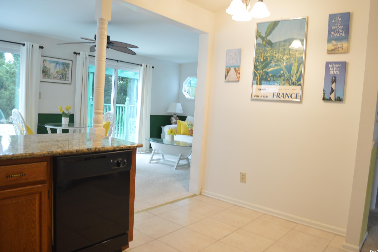
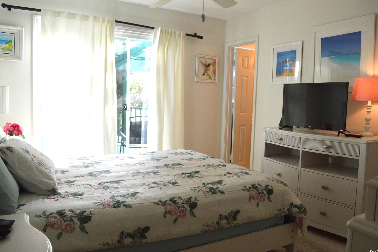
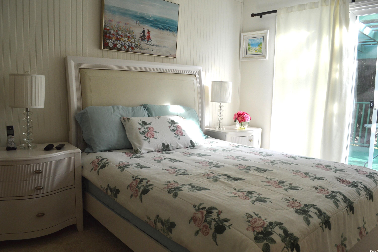
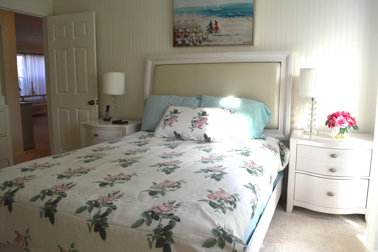
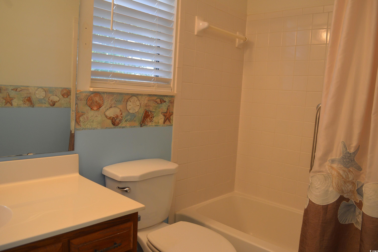
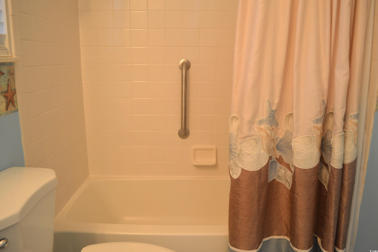
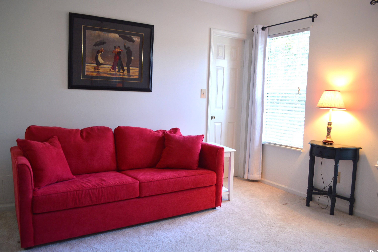
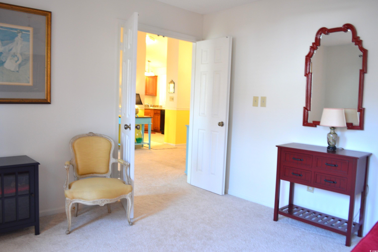
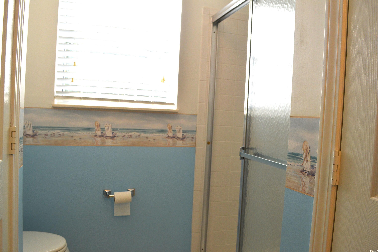
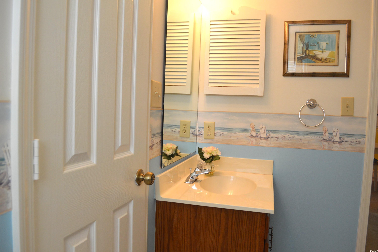

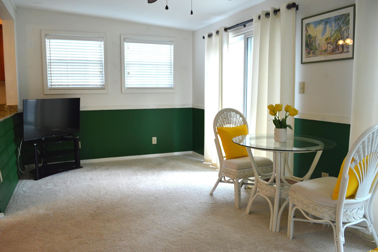
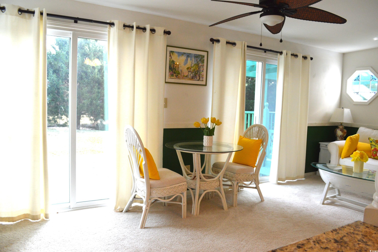
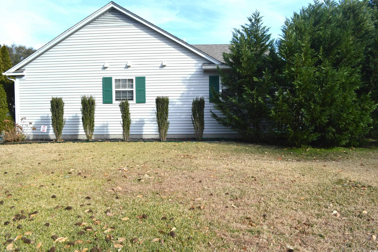
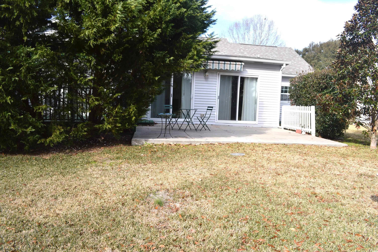
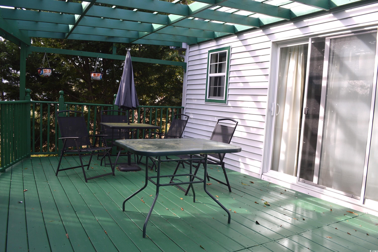
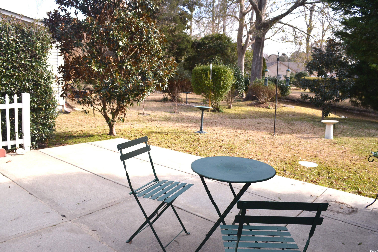
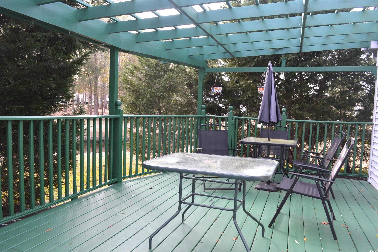
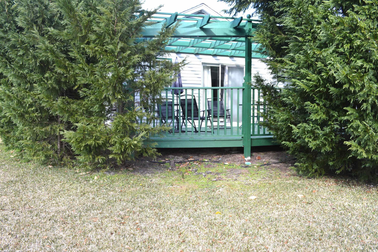
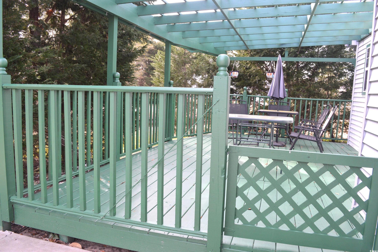
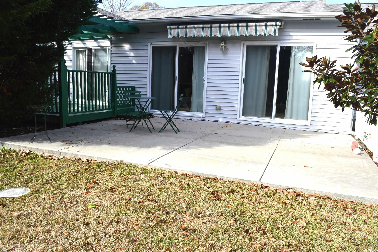
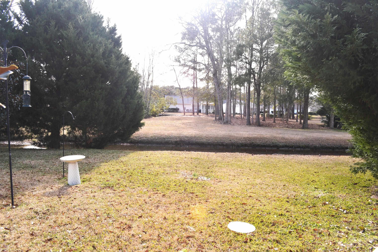
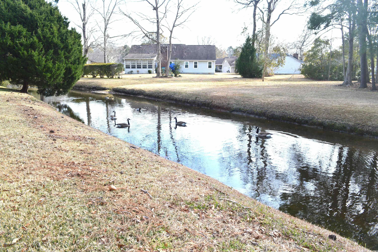
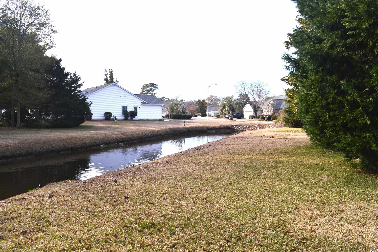
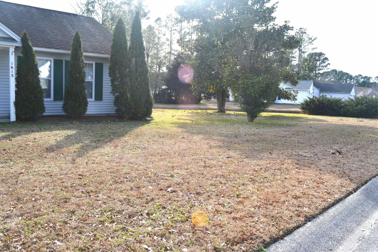
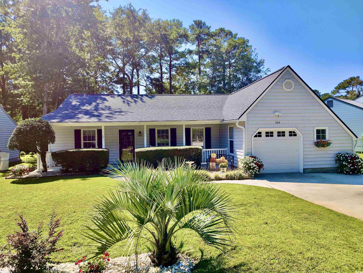
 MLS# 2421986
MLS# 2421986 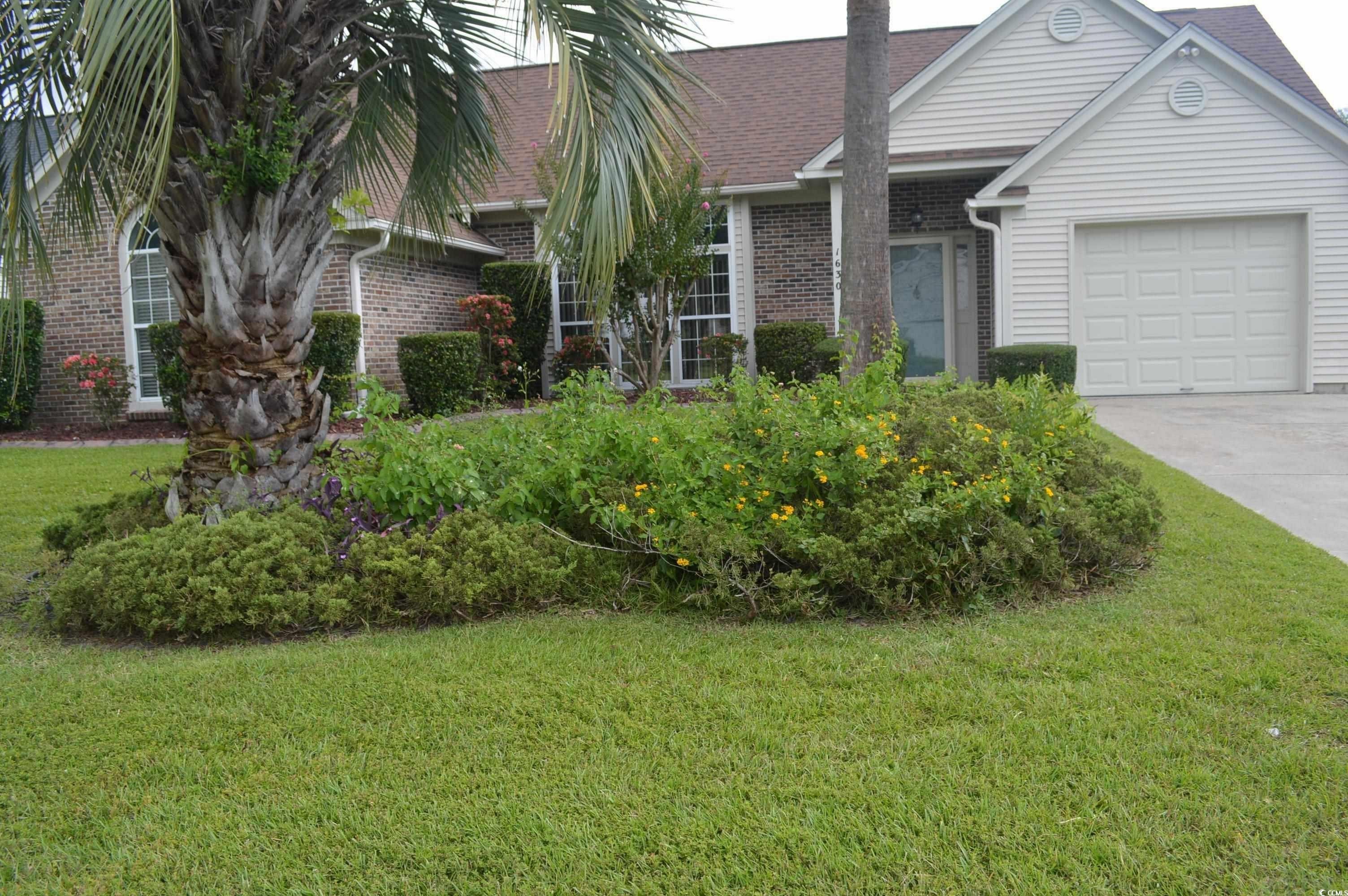

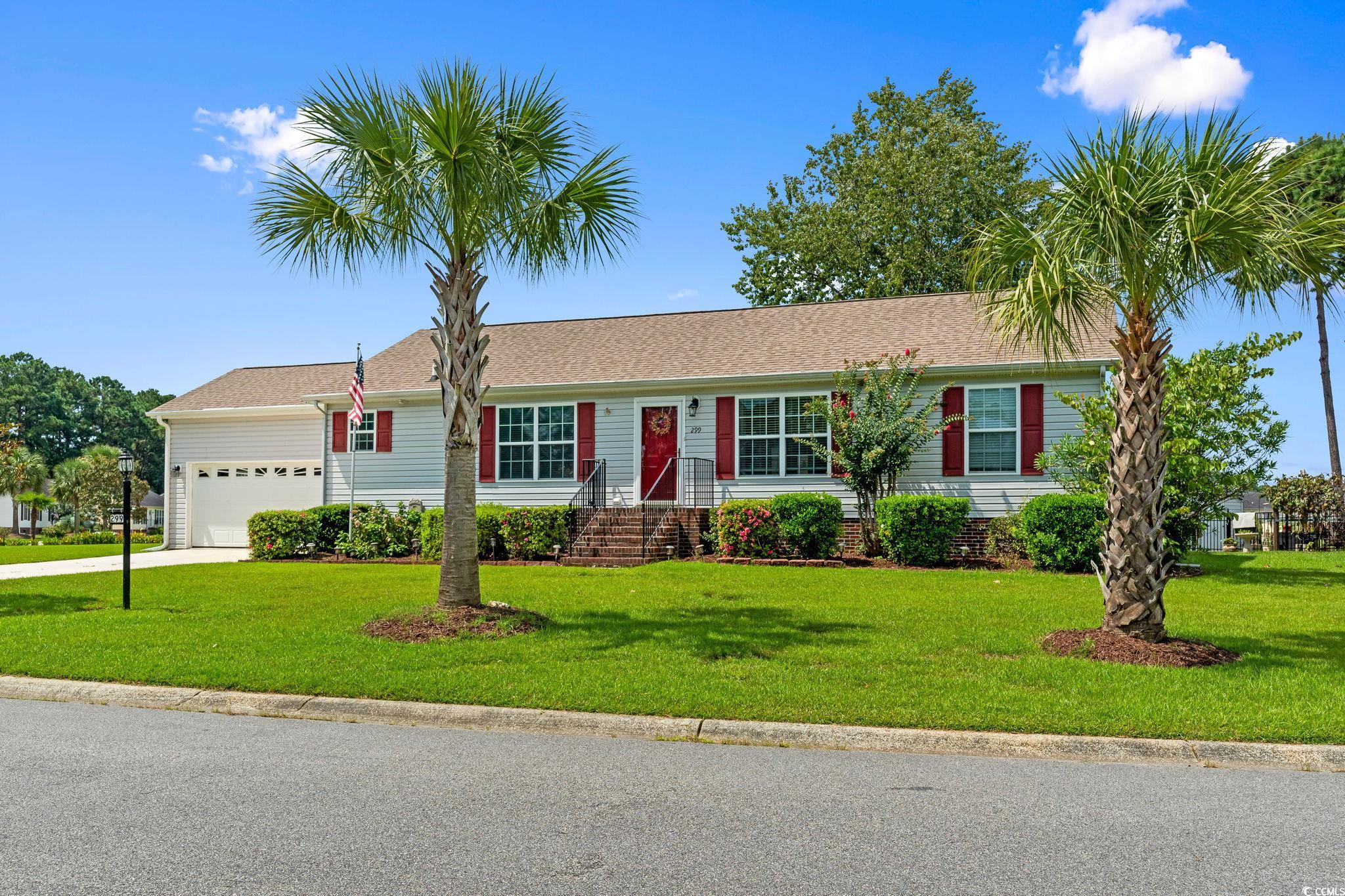
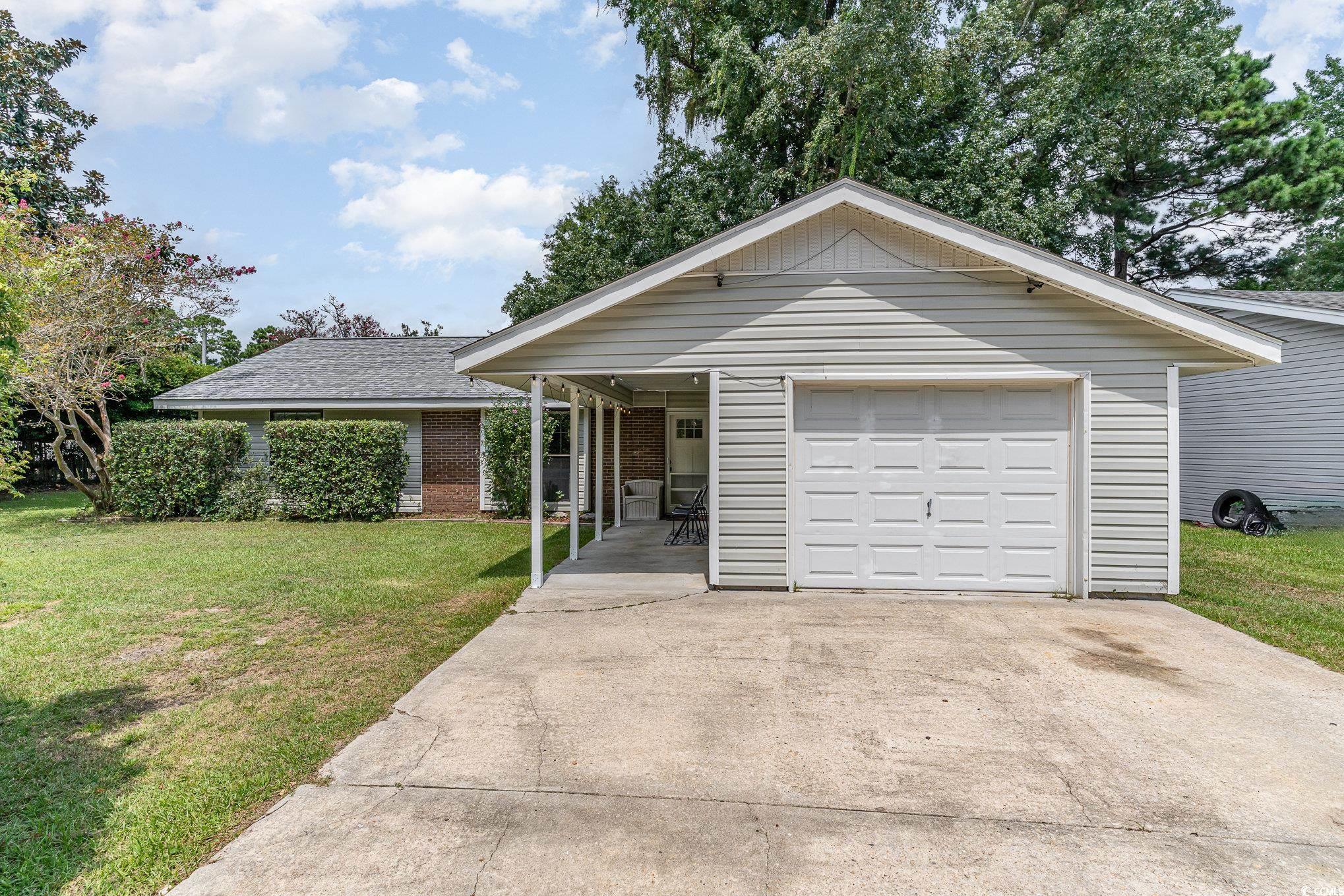
 Provided courtesy of © Copyright 2024 Coastal Carolinas Multiple Listing Service, Inc.®. Information Deemed Reliable but Not Guaranteed. © Copyright 2024 Coastal Carolinas Multiple Listing Service, Inc.® MLS. All rights reserved. Information is provided exclusively for consumers’ personal, non-commercial use,
that it may not be used for any purpose other than to identify prospective properties consumers may be interested in purchasing.
Images related to data from the MLS is the sole property of the MLS and not the responsibility of the owner of this website.
Provided courtesy of © Copyright 2024 Coastal Carolinas Multiple Listing Service, Inc.®. Information Deemed Reliable but Not Guaranteed. © Copyright 2024 Coastal Carolinas Multiple Listing Service, Inc.® MLS. All rights reserved. Information is provided exclusively for consumers’ personal, non-commercial use,
that it may not be used for any purpose other than to identify prospective properties consumers may be interested in purchasing.
Images related to data from the MLS is the sole property of the MLS and not the responsibility of the owner of this website.