Longs, SC 29568
- 3Beds
- 2Full Baths
- 1Half Baths
- 2,300SqFt
- 2010Year Built
- 0.50Acres
- MLS# 1823363
- Residential
- Detached
- Sold
- Approx Time on Market2 months, 25 days
- AreaConway To Longs Area--Between Rt. 905 & Waccamaw River
- CountyHorry
- SubdivisionMesa Raven Estates
Overview
This is the Tahoe Model floor plan & it is loaded with upgrades! Located in the beautiful but small community of Mesa Raven Estates with only 33 homes for that calm & friendly lifestyle you are looking for. The master, two spare rooms and the hall bath are on the 1st floor as a split BR floor plan. This home is packed with all of the bells and whistles and energy efficient upgrades that anyone could want. A few of the upgrades consist of Granite countertops, new appliances, custom handcrafted cabinets with crown molding trim, an oversized pantry, huge Carolina Room, Hunter Douglas shades throughout the entire home, Vaulted/Cathedral Ceilings in every room, modern ceiling fans & light fixtures, tons of recessed lighting, dual sided gas fireplace that heats up the entire house in 20 minutes, hardwood & tile floors, irrigation system, custom brick accent on the front of the home, gutters, an extra concrete pad poured for the back patio, a 220 plug installed off the back of the house to install a hot tube, an extra wide side load garage & sitting on a half acre. A few of the energy efficient upgrades are tankless gas hot water heater, solar powered attic fan, upgraded tinted windows, & a dual-sided gas fireplace. The average electric bill for this big home is is very inexpensive and the owners live in it full time. You can relax as you sit on the covered rear porch with access from the sliding glass doors in either the dining area or the master bedroom. The master bath was built with luxury in mind with an oversized walk-in shower and a Jacuzzi tub. Another bonus is that during this past flooding this home and the entire neighborhood stayed HIGH & DRY!! Please call today if you have any questions or to schedule a showing. Square footage is approximate and not guaranteed. Buyer is responsible for verification.
Sale Info
Listing Date: 11-19-2018
Sold Date: 02-14-2019
Aprox Days on Market:
2 month(s), 25 day(s)
Listing Sold:
5 Year(s), 3 month(s), 4 day(s) ago
Asking Price: $268,000
Selling Price: $262,000
Price Difference:
Reduced By $6,000
Agriculture / Farm
Grazing Permits Blm: ,No,
Horse: No
Grazing Permits Forest Service: ,No,
Grazing Permits Private: ,No,
Irrigation Water Rights: ,No,
Farm Credit Service Incl: ,No,
Other Equipment: Intercom
Crops Included: ,No,
Association Fees / Info
Hoa Frequency: Quarterly
Hoa Fees: 77
Hoa: 1
Bathroom Info
Total Baths: 3.00
Halfbaths: 1
Fullbaths: 2
Bedroom Info
Beds: 3
Building Info
New Construction: No
Levels: One
Year Built: 2010
Mobile Home Remains: ,No,
Zoning: SF20
Style: Ranch
Construction Materials: VinylSiding
Buyer Compensation
Exterior Features
Spa: No
Patio and Porch Features: Patio
Foundation: Slab
Exterior Features: SprinklerIrrigation, Patio, Storage
Financial
Lease Renewal Option: ,No,
Garage / Parking
Parking Capacity: 12
Garage: Yes
Carport: No
Parking Type: Attached, TwoCarGarage, Garage, GarageDoorOpener
Open Parking: No
Attached Garage: Yes
Garage Spaces: 2
Green / Env Info
Interior Features
Floor Cover: Carpet, Tile, Wood
Fireplace: Yes
Laundry Features: WasherHookup
Furnished: Unfurnished
Interior Features: Attic, Fireplace, PermanentAtticStairs, SplitBedrooms, WindowTreatments, BreakfastBar, BedroomonMainLevel, BreakfastArea, EntranceFoyer, SolidSurfaceCounters
Appliances: Dishwasher, Microwave, Range, Refrigerator, RangeHood
Lot Info
Lease Considered: ,No,
Lease Assignable: ,No,
Acres: 0.50
Land Lease: No
Lot Description: OutsideCityLimits, Rectangular
Misc
Pool Private: No
Offer Compensation
Other School Info
Property Info
County: Horry
View: No
Senior Community: No
Stipulation of Sale: None
Property Sub Type Additional: Detached
Property Attached: No
Security Features: SecuritySystem, SmokeDetectors
Disclosures: CovenantsRestrictionsDisclosure,SellerDisclosure
Rent Control: No
Construction: Resale
Room Info
Basement: ,No,
Sold Info
Sold Date: 2019-02-14T00:00:00
Sqft Info
Building Sqft: 2700
Sqft: 2300
Tax Info
Tax Legal Description: LT 13 Mesa Raven Estates
Unit Info
Utilities / Hvac
Heating: Central, Electric
Cooling: AtticFan, CentralAir
Electric On Property: No
Cooling: Yes
Utilities Available: CableAvailable, ElectricityAvailable, NaturalGasAvailable, Other, PhoneAvailable, SewerAvailable, UndergroundUtilities, WaterAvailable
Heating: Yes
Water Source: Public
Waterfront / Water
Waterfront: No
Courtesy of Cb Sea Coast Advantage Cf - Main Line: 843-903-4400


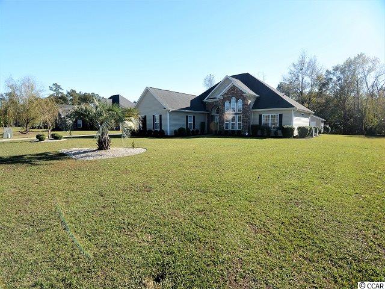
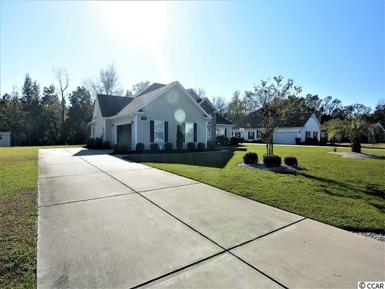
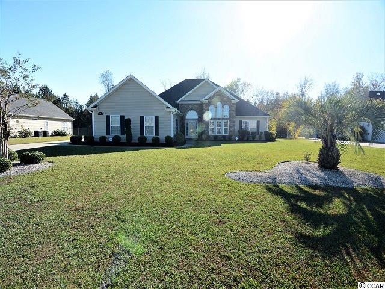
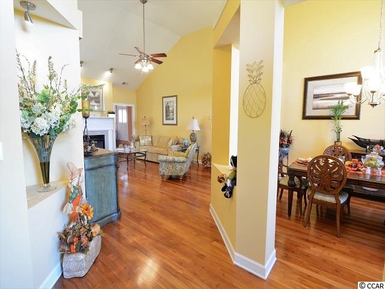
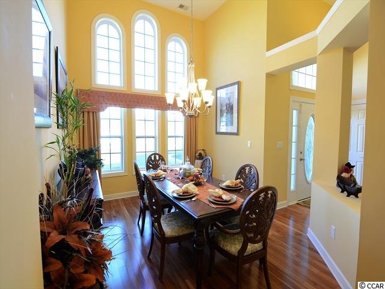
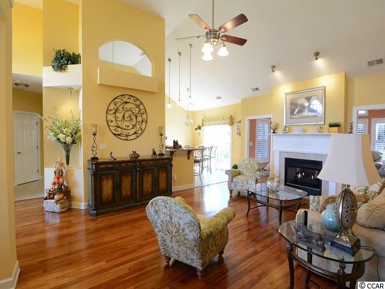
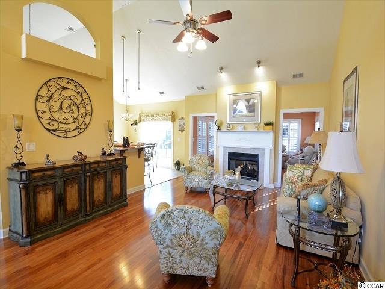
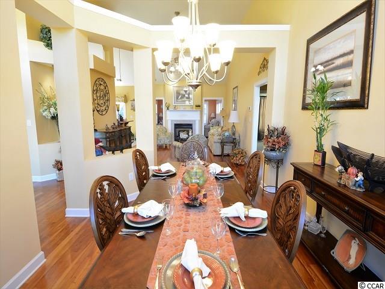
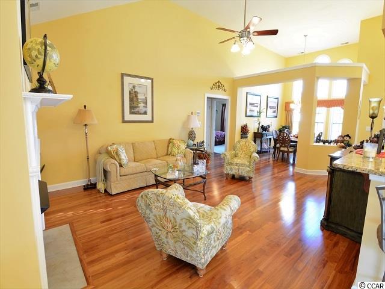
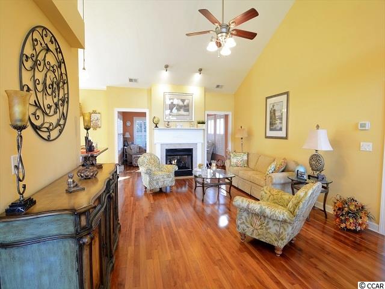
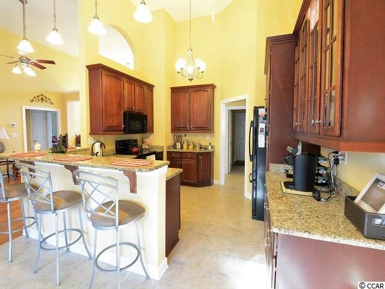
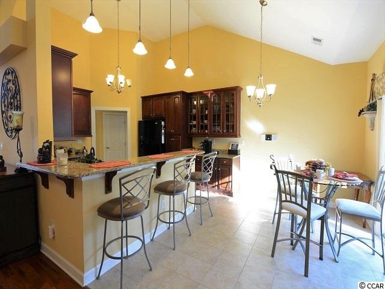
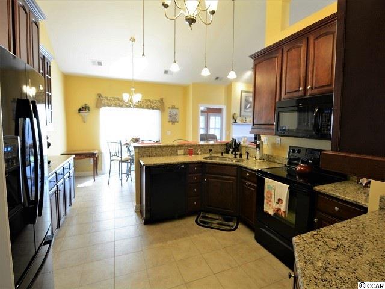
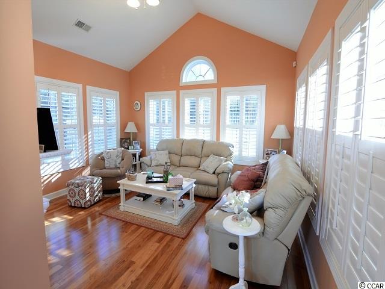
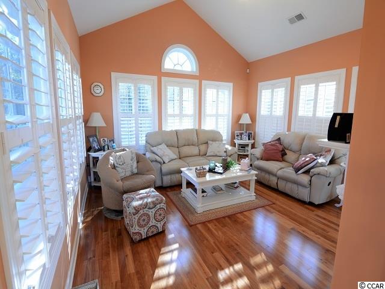
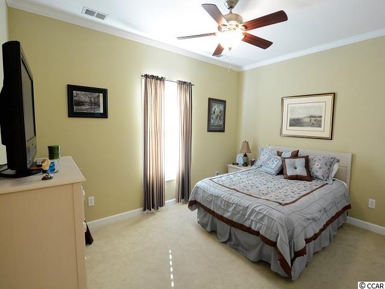
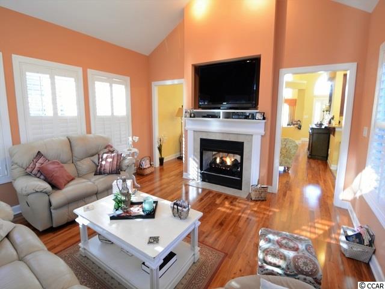
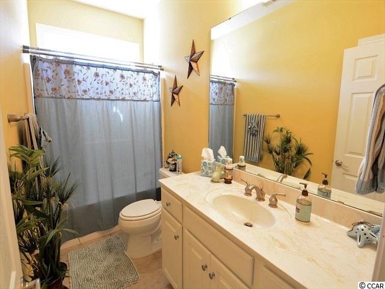
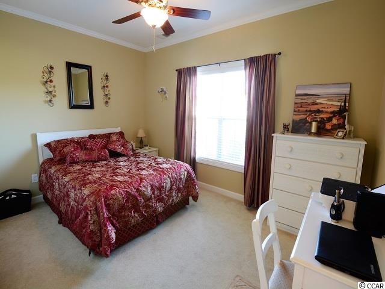
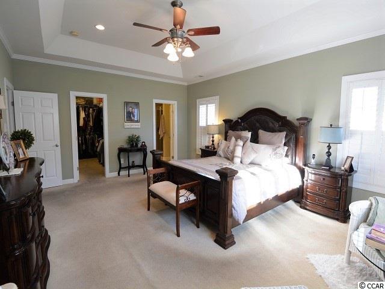
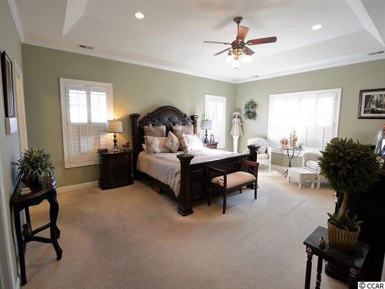
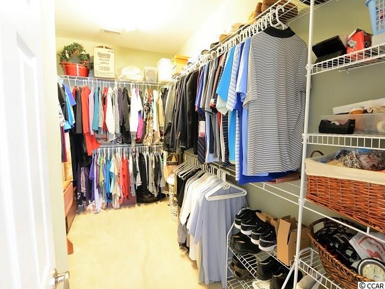
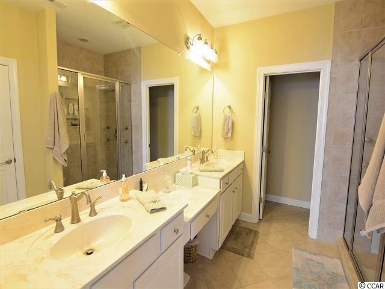
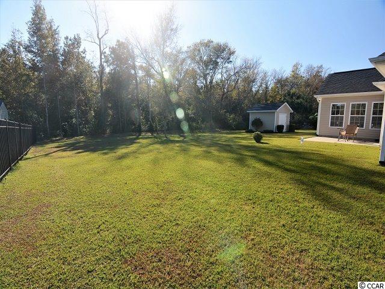
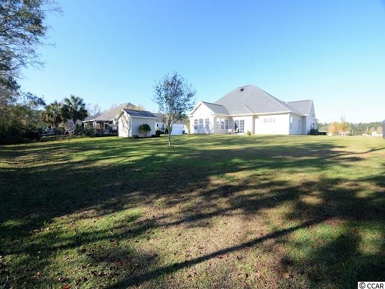
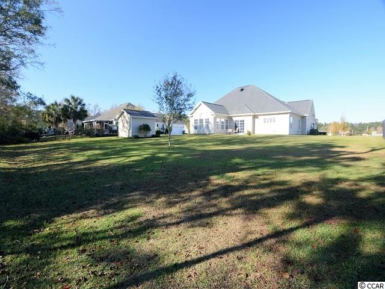
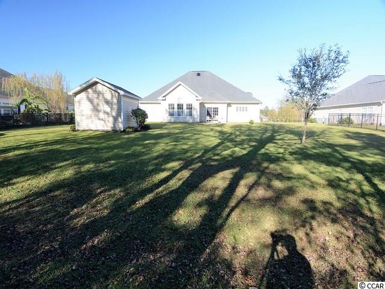

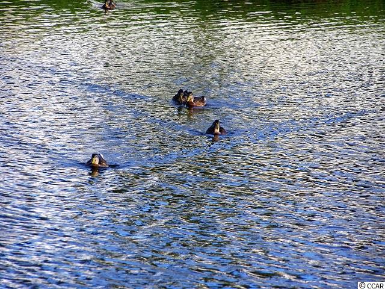
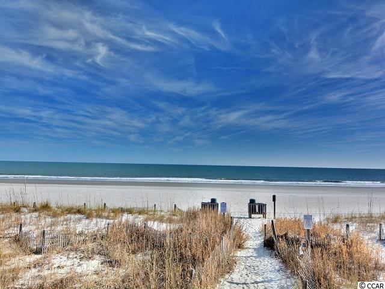
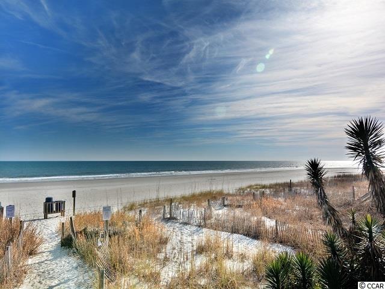
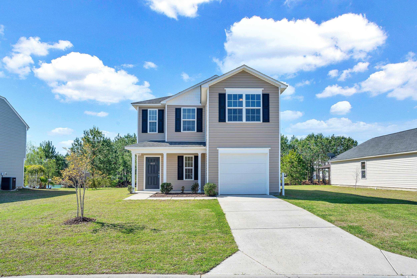
 MLS# 2407006
MLS# 2407006 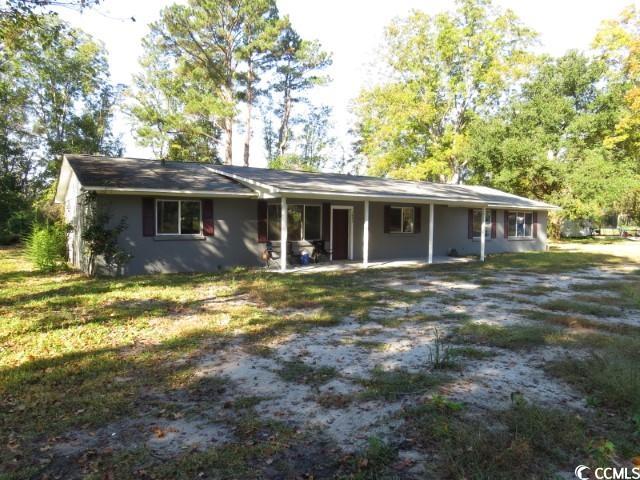
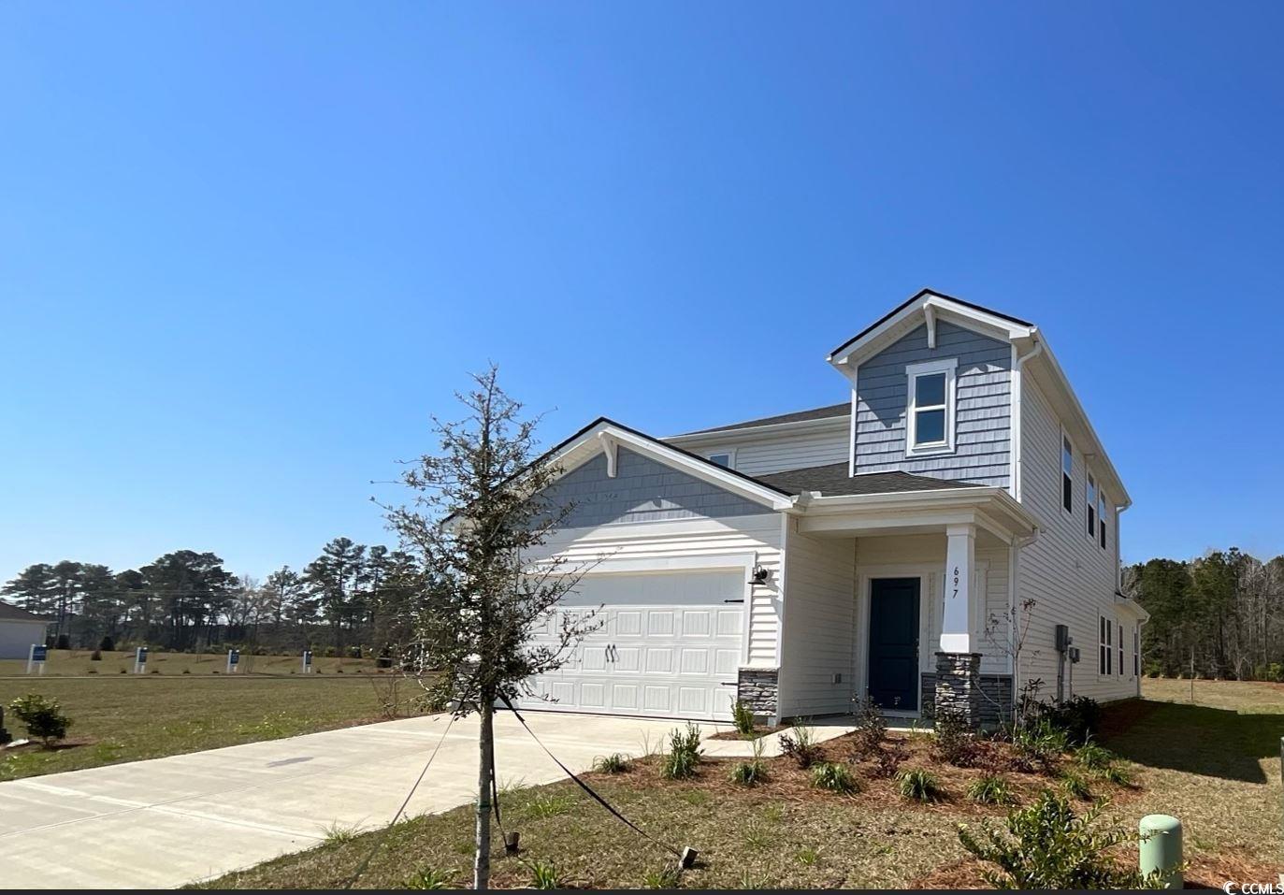
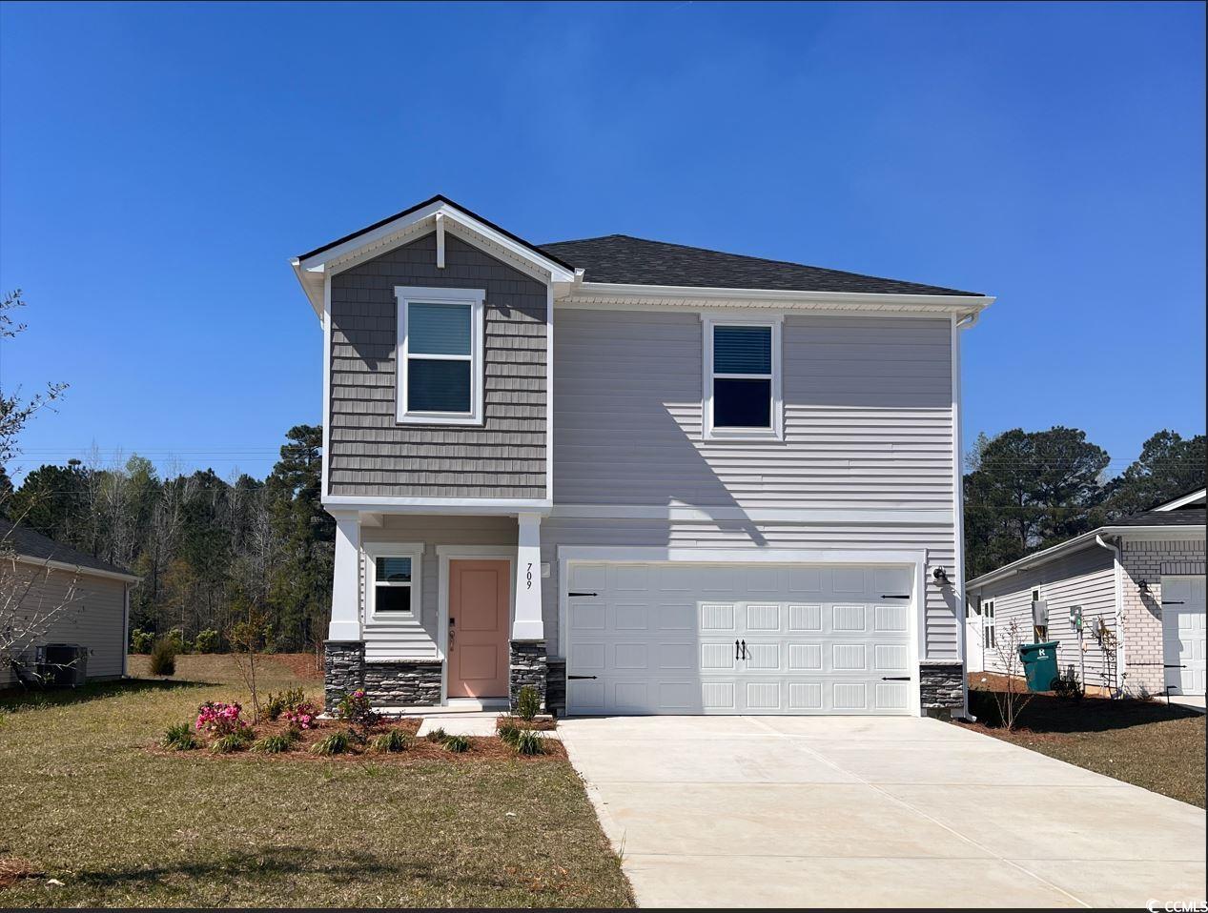
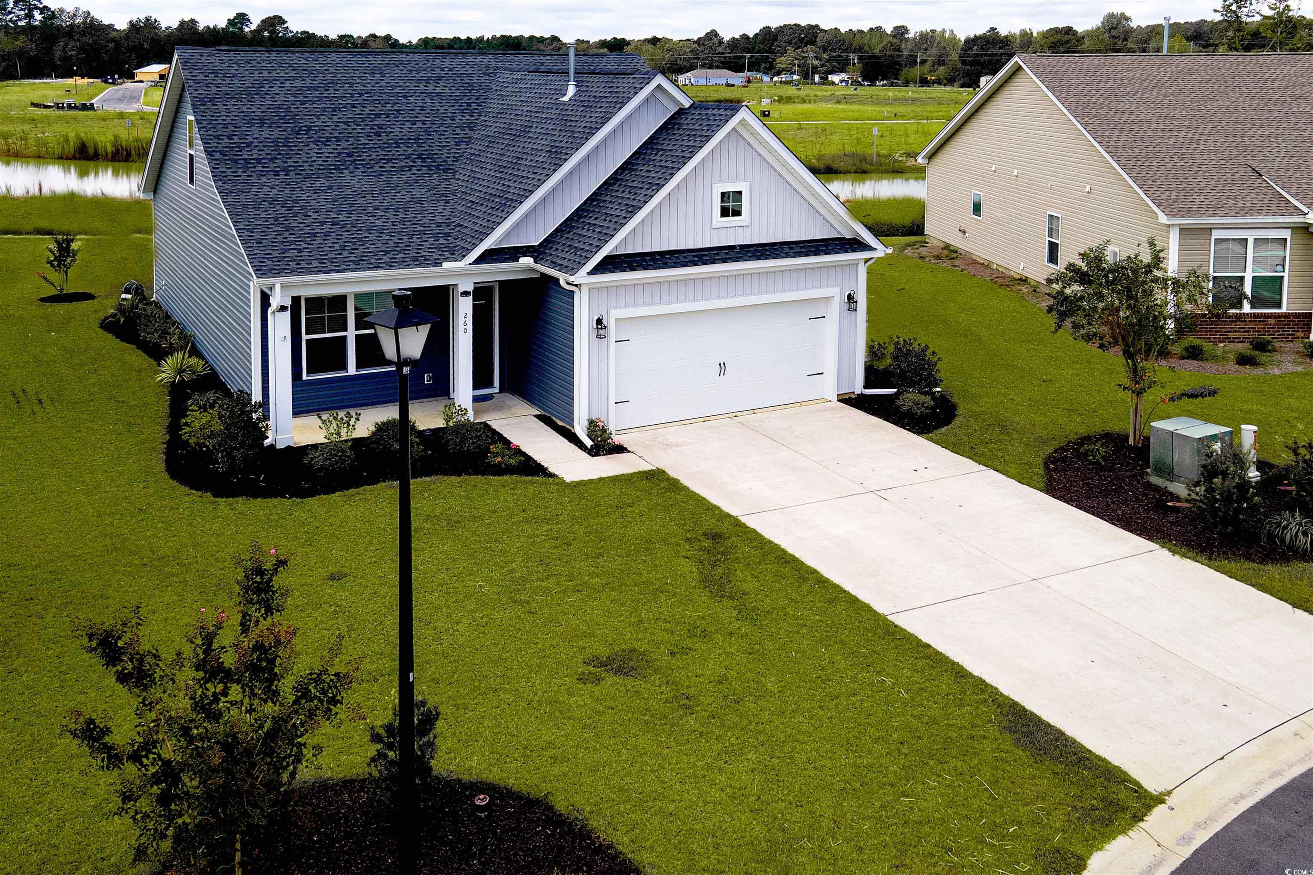
 Provided courtesy of © Copyright 2024 Coastal Carolinas Multiple Listing Service, Inc.®. Information Deemed Reliable but Not Guaranteed. © Copyright 2024 Coastal Carolinas Multiple Listing Service, Inc.® MLS. All rights reserved. Information is provided exclusively for consumers’ personal, non-commercial use,
that it may not be used for any purpose other than to identify prospective properties consumers may be interested in purchasing.
Images related to data from the MLS is the sole property of the MLS and not the responsibility of the owner of this website.
Provided courtesy of © Copyright 2024 Coastal Carolinas Multiple Listing Service, Inc.®. Information Deemed Reliable but Not Guaranteed. © Copyright 2024 Coastal Carolinas Multiple Listing Service, Inc.® MLS. All rights reserved. Information is provided exclusively for consumers’ personal, non-commercial use,
that it may not be used for any purpose other than to identify prospective properties consumers may be interested in purchasing.
Images related to data from the MLS is the sole property of the MLS and not the responsibility of the owner of this website.