Conway, SC 29526
- 3Beds
- 2Full Baths
- N/AHalf Baths
- 2,786SqFt
- 2017Year Built
- 0.00Acres
- MLS# 1707864
- Residential
- Detached
- Sold
- Approx Time on Market6 months, 11 days
- AreaConway To Myrtle Beach Area--Between 90 & Waterway Redhill/grande Dunes
- CountyHorry
- SubdivisionHillsborough
Overview
RS Parker Homes is an Environments for living builder. This energy program gives improved energy efficiency with tight construction, fresh air ventilation and air pressure balancing. Limited heating and cooling guarantee. This is our Hawthorne Plan and is 1 of 7 great floor plans available at Hillsborough. We have Pond and Preserve lots available. This Hawthorne 'D' 2 story home is a 4 bedroom, 3 bath home, with a 2 Car garage, Extended Screened Porch and four foot garage extension. Our homes are standard with tile in all the wet areas, carpet in the main living space. The kitchen is nicely appointed with granite counter tops, walk in pantry, double stainless steel sink and appliance package. {Ask us about our Energy Efficiency Program}. RS Parker Homes is an Environments for living builder. This energy program improves the energy efficiency with air pressure balancing, fresh air ventilation and air tight construction. All RS Parker Homes come with a limited heating and cooling guarantee. Some of the Optional Features for this Home are, Optional wicker shakes at Garage and Dining Gable; Stone Column vintage wine at front entry; Optional Front Door Alston Oval 3068 painted to match; optional front door handset Barceona Handle Set Brushed Nickel; custom paint colors at 3 locations; Flooring at Foyer; Foyer Extension; Dining Room; Hall #1; Hall #2; Kitchen and Breakfast T6 Treyburne AV06 Ark 6x36 w/Saddle Brown {Ceramic with Hardwood Appearance}.; Carpet: Owners Bedroom; Bedrooms #2; #3 & #4; Loft; C2 Bold Appeal ; Tile T1: Owners Bath; Bath #2 & Bath #3 Brixton Mushroom 12x12 w/Fawn; T2 Castlegate Gray 12x12 w/Chateau at Laundry Rm; Stairs Wood with Pickets; 8lb Pad all carpet areas; Optional Kitchen L2 Brunswick Espresso, w/Soft Close Drawers and double bin trash can pull out; Caledonia Granit counter tops; with Layout 3 Backsplash Marisol Bianco Carrera 2x4; Kitchen sink upgraded to Duragranit D 60/40 Bowl; with upgraded Faucet Briarfield GT529-B Stainless; Upgraded Gas Cooktop; Upgraded 5 door Stainless Refer; Whole House Faucet upgradeSaxton Brushed Nickel; Comfort Height Toilet at Owners Bath and Raised Height Vanity with optional bank of drawers and Level 2 Cultured Marble Parchment Vanity Top; Optional Owners bath with Ceramic tiled Shower, Clear Glass Shower Door w/Brushed Nickel Trim; Baths #2 & #3 level 2 Cultured Marble Parchment Counter Top; Fireplace in Family Room; Under cabinet Lighting at Kitchen; Additional electrical outlets at Garage; Floor outlet in Family Room; Pendant Lights in Kitchen; recessed Lights with Dimmer at 2nd Floor Rec Room, with ceiling fan; Additional exterior outlets at Screened Porch; Sensored floodlight at Rear of home; TV Pre-Wire for Flat Screen; 5.1 surround Sound Pre-Wire; Security System Prewire Package A; Whole House Gutters; 10x12 Patio rear patio; Add utility sink at Garage; Optional Service door at Garage; Add transom window for Bath #2; Optional 15 Lite door at Owners Bedroom; Add Lite storage at Attic over Garage. This Home is completed. Photographs are of this home. Visit our model at 1010 Hopscotch Way in Hillsborough for all neighborhood and plan information. Call Listing Agent, Not Listing Office, for additional information. On site agent 7 days a week. Fred D'Allaird Saturday thru Wednesday; Sales Assistant Dennis, Thursday and Friday. Hillsborough Hours of Operation: Monday, Tuesday, Wednesday, Thursday, Friday and Saturday 10 am thru 5 pm; Sunday 1 pm thru 5 PM.
Sale Info
Listing Date: 04-04-2017
Sold Date: 10-16-2017
Aprox Days on Market:
6 month(s), 11 day(s)
Listing Sold:
6 Year(s), 7 month(s), 30 day(s) ago
Asking Price: $238,400
Selling Price: $290,708
Price Difference:
Same as list price
Agriculture / Farm
Grazing Permits Blm: ,No,
Horse: No
Grazing Permits Forest Service: ,No,
Grazing Permits Private: ,No,
Irrigation Water Rights: ,No,
Farm Credit Service Incl: ,No,
Crops Included: ,No,
Association Fees / Info
Hoa Frequency: Quarterly
Hoa Fees: 118
Hoa: 1
Community Features: Clubhouse, Pool, RecreationArea, LongTermRentalAllowed
Assoc Amenities: Clubhouse, OwnerAllowedMotorcycle, Pool
Bathroom Info
Total Baths: 2.00
Fullbaths: 2
Bedroom Info
Beds: 3
Building Info
New Construction: Yes
Levels: One
Year Built: 2017
Mobile Home Remains: ,No,
Zoning: res
Style: Traditional
Development Status: NewConstruction
Construction Materials: VinylSiding
Buyer Compensation
Exterior Features
Spa: No
Patio and Porch Features: RearPorch, FrontPorch, Patio, Porch, Screened
Pool Features: Association, Community
Foundation: Slab
Exterior Features: SprinklerIrrigation, Porch, Patio
Financial
Lease Renewal Option: ,No,
Garage / Parking
Parking Capacity: 6
Garage: Yes
Carport: No
Parking Type: Attached, Garage, TwoCarGarage, GarageDoorOpener
Open Parking: No
Attached Garage: Yes
Garage Spaces: 2
Green / Env Info
Interior Features
Floor Cover: Carpet, Tile
Fireplace: No
Laundry Features: WasherHookup
Furnished: Unfurnished
Interior Features: SplitBedrooms, BreakfastBar, BedroomonMainLevel, BreakfastArea, SolidSurfaceCounters
Appliances: Dishwasher, Disposal, Microwave, Range
Lot Info
Lease Considered: ,No,
Lease Assignable: ,No,
Acres: 0.00
Land Lease: No
Lot Description: OutsideCityLimits, Rectangular
Misc
Pool Private: No
Offer Compensation
Other School Info
Property Info
County: Horry
View: No
Senior Community: No
Stipulation of Sale: None
Property Sub Type Additional: Detached
Property Attached: No
Security Features: SmokeDetectors
Disclosures: CovenantsRestrictionsDisclosure
Rent Control: No
Construction: NeverOccupied
Room Info
Basement: ,No,
Sold Info
Sold Date: 2017-10-16T00:00:00
Sqft Info
Building Sqft: 3528
Sqft: 2786
Tax Info
Tax Legal Description: Lot HLB351
Unit Info
Utilities / Hvac
Heating: Central, Electric
Cooling: CentralAir
Electric On Property: No
Cooling: Yes
Utilities Available: ElectricityAvailable, SewerAvailable, WaterAvailable
Heating: Yes
Water Source: Public
Waterfront / Water
Waterfront: No
Directions
On rte 90 between Conway and rte 22. From 501 cut through to East Cox Ferry Rd turn right, approx 3.5 miles turn right into Hillsborough. Follow model sign.Courtesy of R.s. Parker Homes, Llc


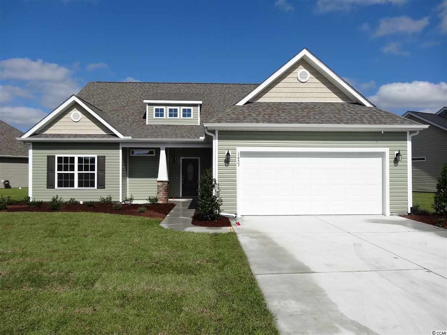
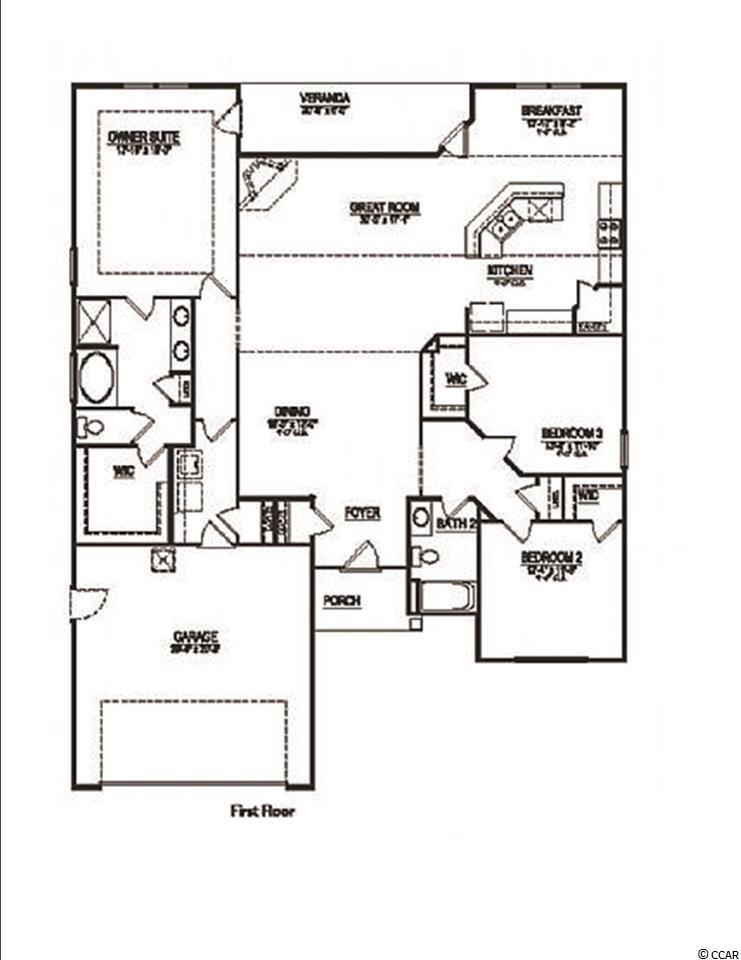
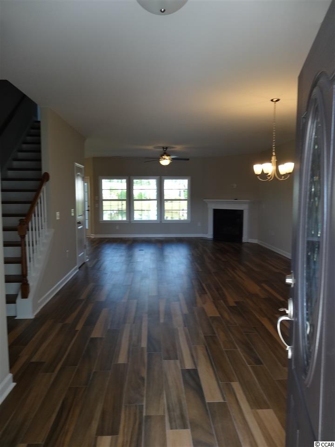
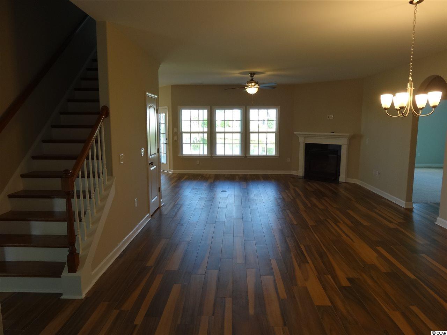
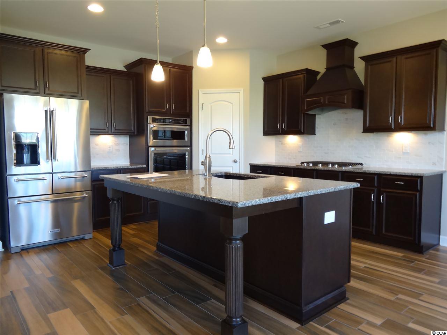
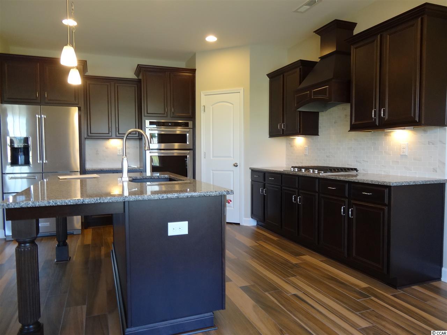
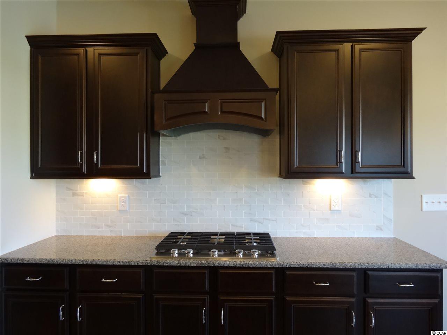
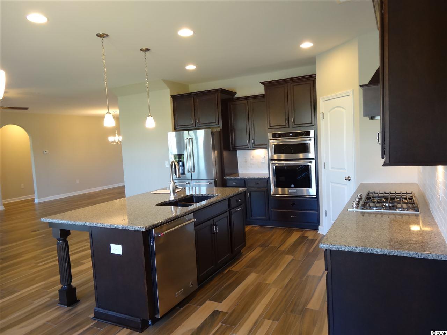
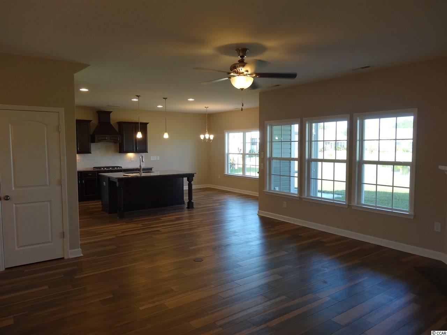
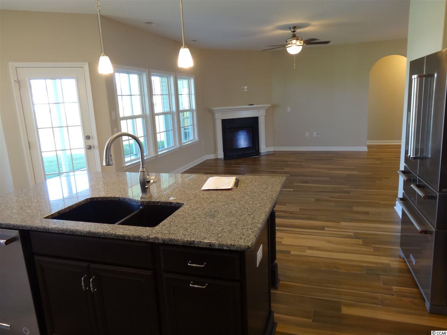
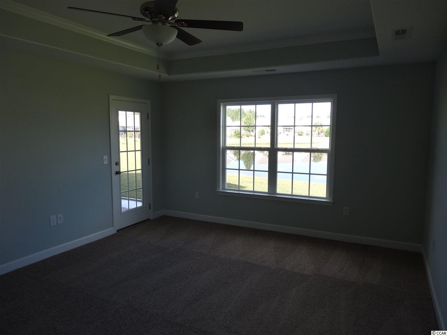
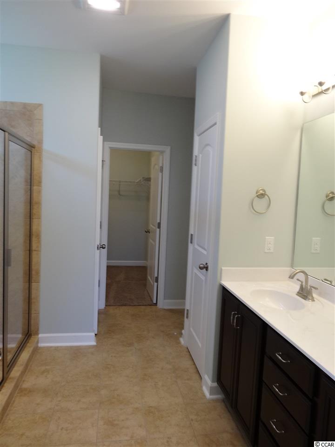
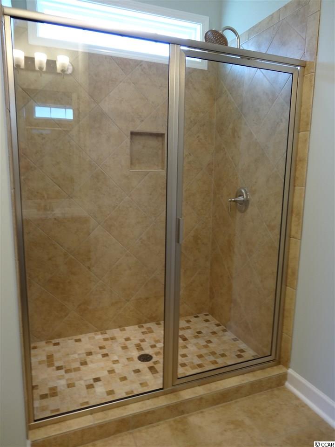
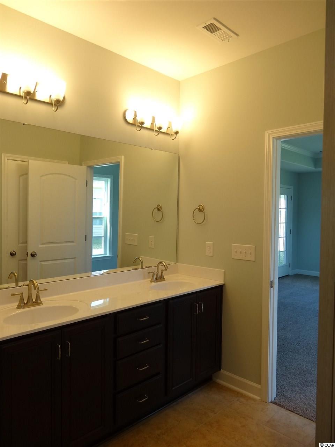
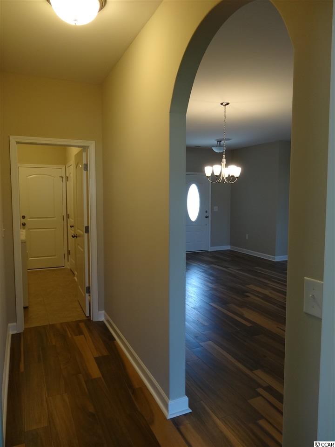
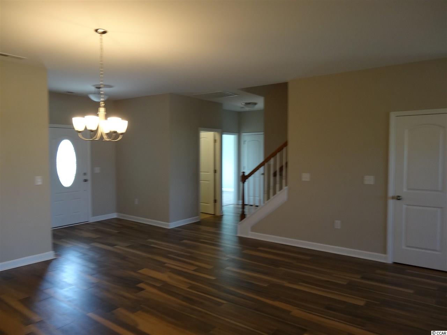
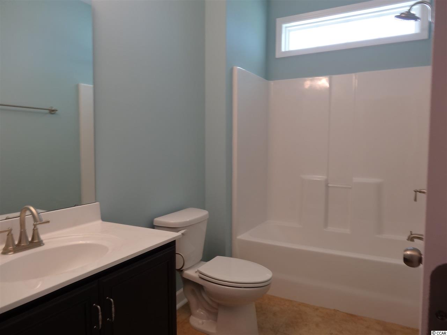
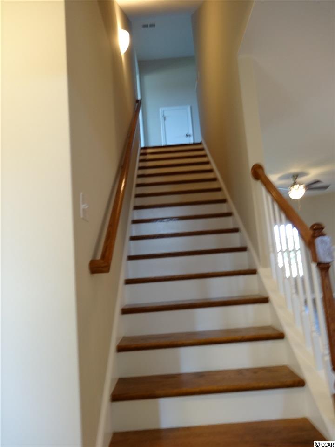
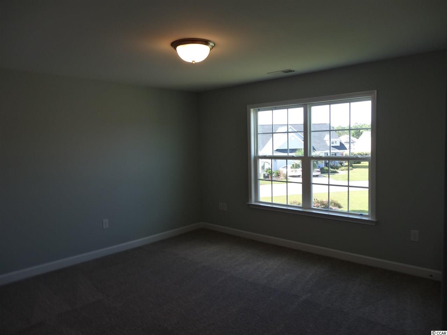
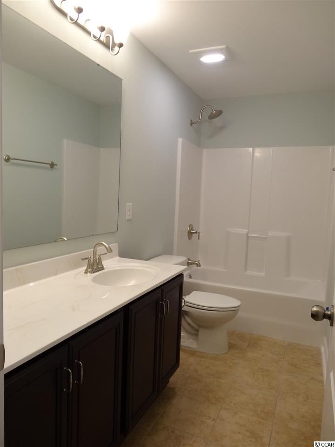
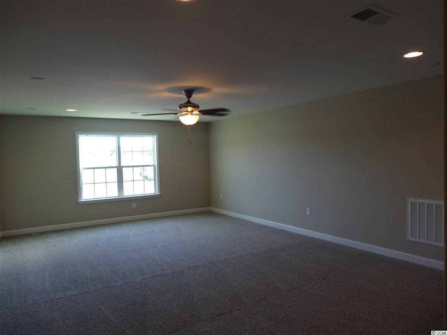
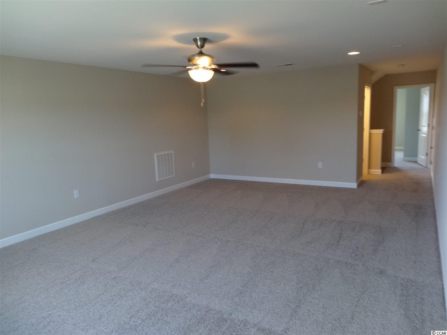
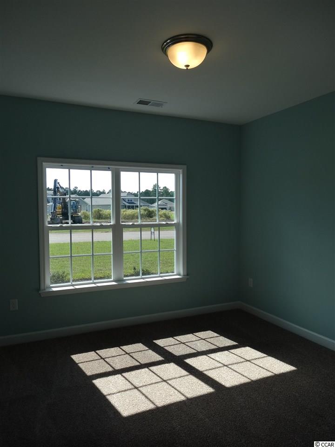
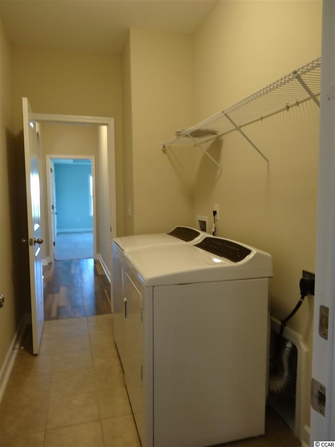
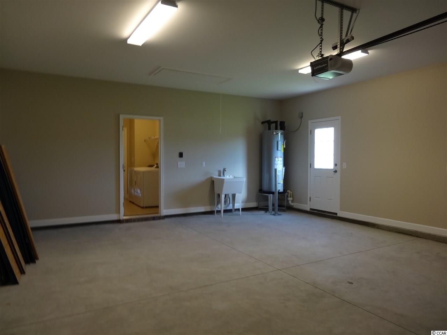
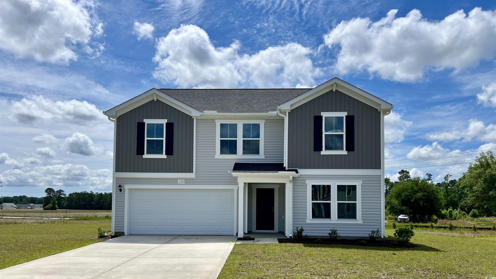
 MLS# 2412968
MLS# 2412968 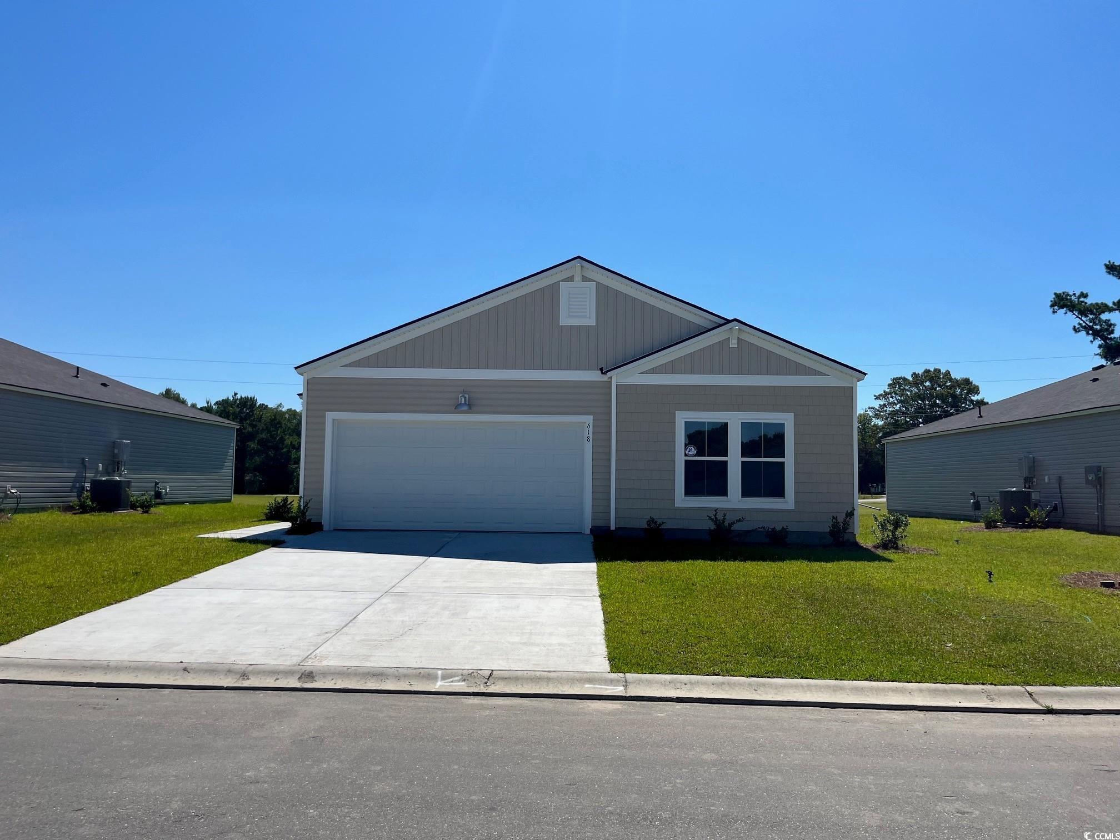
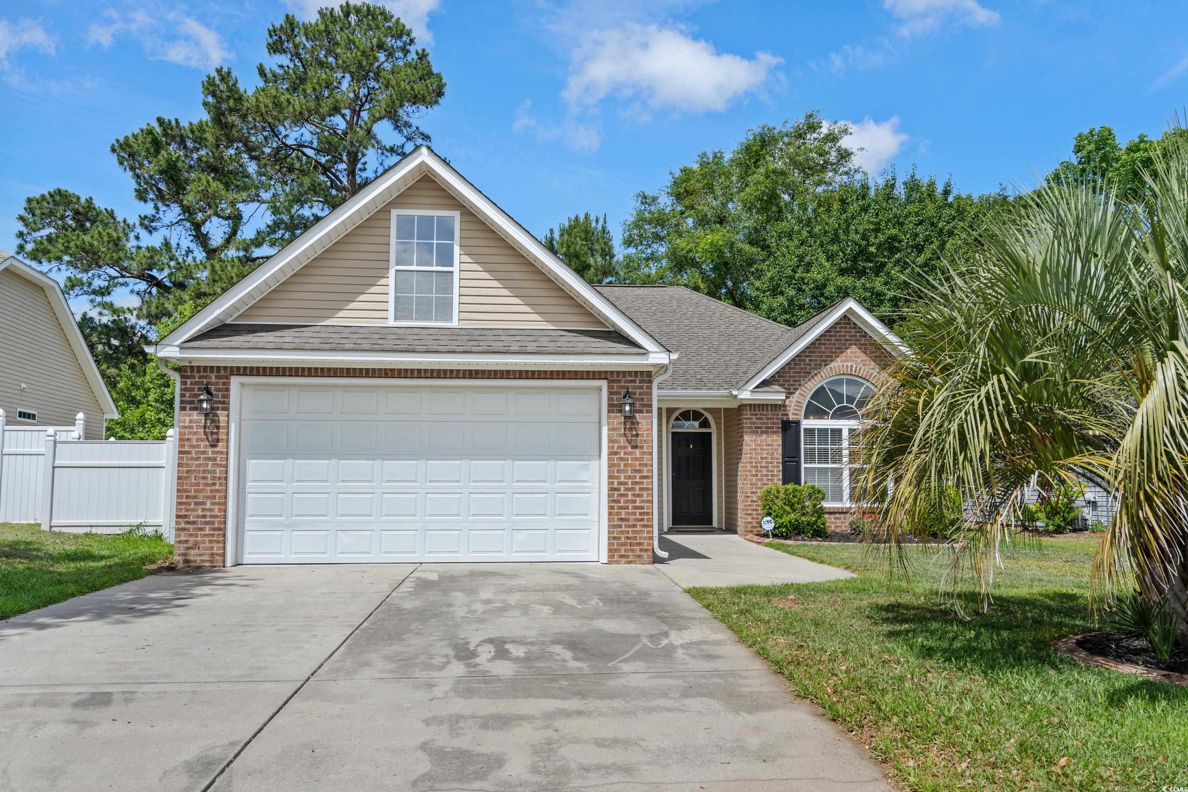
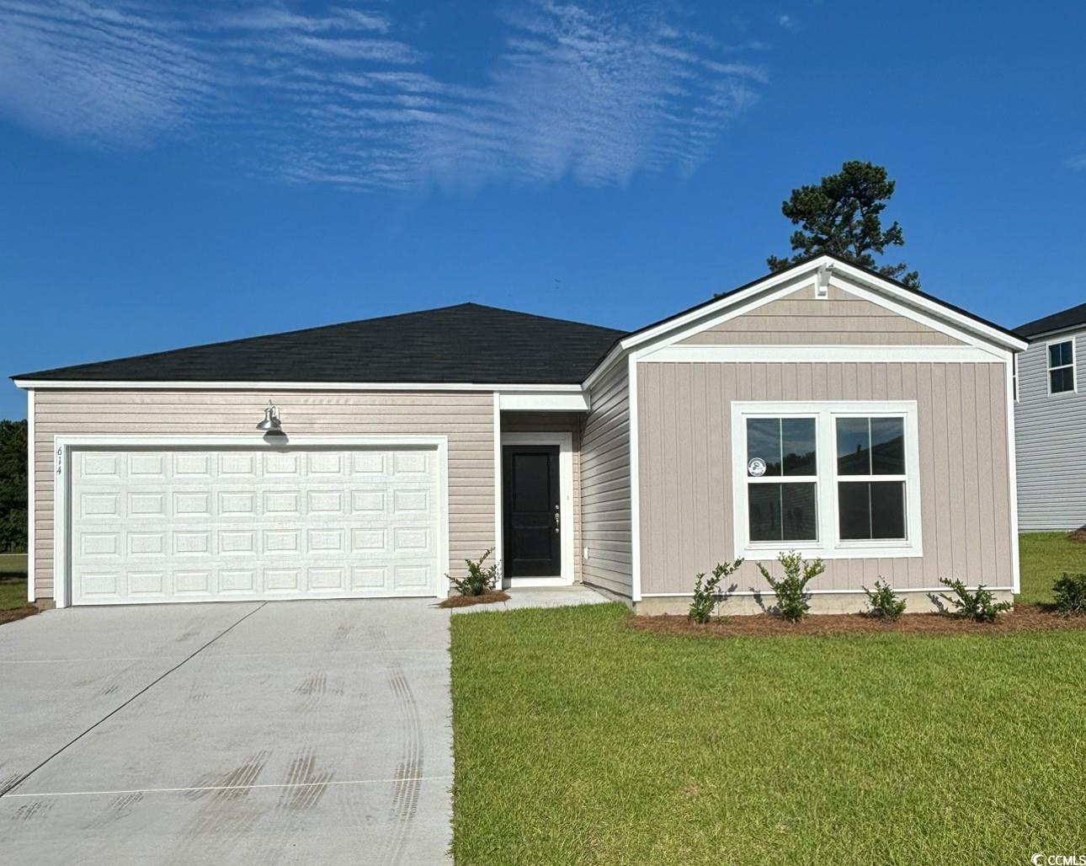
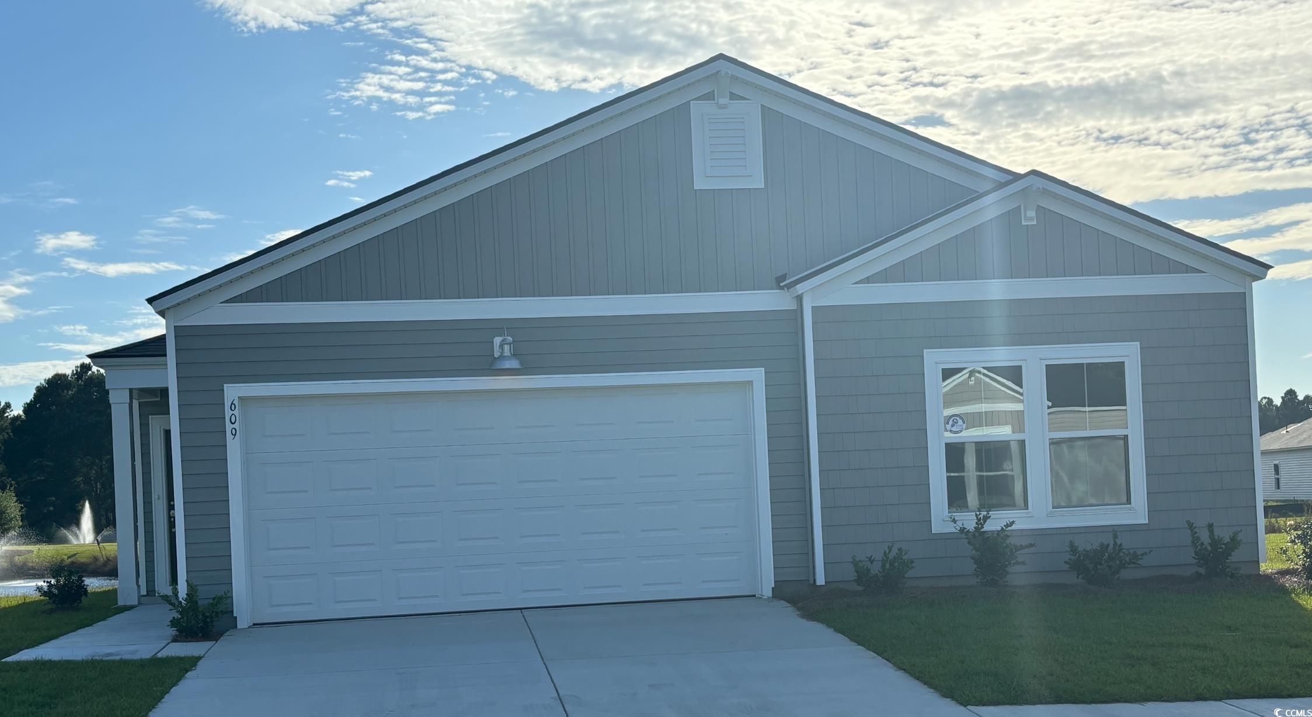
 Provided courtesy of © Copyright 2024 Coastal Carolinas Multiple Listing Service, Inc.®. Information Deemed Reliable but Not Guaranteed. © Copyright 2024 Coastal Carolinas Multiple Listing Service, Inc.® MLS. All rights reserved. Information is provided exclusively for consumers’ personal, non-commercial use,
that it may not be used for any purpose other than to identify prospective properties consumers may be interested in purchasing.
Images related to data from the MLS is the sole property of the MLS and not the responsibility of the owner of this website.
Provided courtesy of © Copyright 2024 Coastal Carolinas Multiple Listing Service, Inc.®. Information Deemed Reliable but Not Guaranteed. © Copyright 2024 Coastal Carolinas Multiple Listing Service, Inc.® MLS. All rights reserved. Information is provided exclusively for consumers’ personal, non-commercial use,
that it may not be used for any purpose other than to identify prospective properties consumers may be interested in purchasing.
Images related to data from the MLS is the sole property of the MLS and not the responsibility of the owner of this website.