Pawleys Island, SC 29585
- 3Beds
- 3Full Baths
- 1Half Baths
- 3,052SqFt
- 2008Year Built
- 0.39Acres
- MLS# 1605434
- Residential
- Detached
- Sold
- Approx Time on Market7 months, 12 days
- AreaPawleys Island Area-Litchfield Mainland
- CountyGeorgetown
- SubdivisionLitchfield Plantation
Overview
Welcome to the Litchfield Plantation, one of the Oldest Rice Plantations on the Waccamaw River with the original colonial Plantation House built in 1740 greeting you. As you enter the Community through the Centuries Old Iron Gates and proceed down the Magnificent Avenue of the Live Oaks draped heavily with Spanish Moss, you will be impressed with the Beauty that surrounds you. Prepare to be further impressed once you arrive at the Home located at 140 Chapel Creek Road with its Attractive and Welcoming Front Porch! Once inside this Pristine Home, you will immediately witness the High Quality and Custom Distinction that are exhibited throughout this Well-Designed Custom Home. Bright and Cheery ~ this 3 Bedroom 3.5 Bath Home offers Superior Craftsmanship and the Finest Materials Available ~ including: 5 Plank Genuine Red Oak Hardwood Flooring throughout the Living Areas, Tiled and Marble Flooring in the Wet Areas includes Travertine tile and marble in the Master bath. Smooth 10 Ceilings on the Main Floor with 9 Smooth Ceilings on the 2nd Floor, with ceiling fans in each room, 8 Solid Doors, Double Crown Moldings & 8 Baseboards. Built-In Wood Shelving in all Closets. Anderson Double Pane Windows & Doors throughout the Home. Plantation Shutters with hidden push rods on all Windows. Chair Railing in the Dining Room, Rinnai Tankless Water Heater, 2 HVAC Units one for each floor with an additional separate thermostat for Master Bedroom, Encapsulated Crawl Space, Oversized Attached 2 Car Garage, and front & back Irrigation System. The Flowing Floor Plan is perfect for entertaining Guests and Family. The Well-Equipped Kitchen flows seamlessly into the Elegant Formal Dining Room via a Well-Designed Butlers Pantry with Pocket Doors for added Privacy. The Large Kitchen is every Chefs Dream offering a Kitchen Aide Gas Cooktop with Thermador Exhaust Fan located on the Work Island, Bosch Appliances, Granite Countertops, Plenty of Beautiful Custom Cabinetry with Pull-Outs and Soft Drawer Close and Large Pantry. Directly off the Kitchen is a large Screened Porch with access to the Fenced and Private Backyard. Also, conveniently located on the Main Floor is the Spacious and very Attractive Great Room with Gas Log Fireplace. The Grand First Floor Master Bedroom Suite with Generous Walk-In Closets and en suite Spa-Size Bath, Expansive Linen Closet, Spacious Travertine-Tiled Spa Shower, and Dual Sink Marble Countertops in the Master bath. ADT Security System on all First Floor Doors & Windows. The Second Floor offers 2 Oversized Guest Bedrooms with Built in Wood Shelving in each of the Generous-Size Closets and each Bedroom offers a Full Bath with a ceramic Tiled Tub/Shower Combination. Additionally, there is an Open Area large enough for an Office space. This has always been a Smoke Free & Pet Free Home. Amenities include the onsite Plantation Community Pool overlooking former Rice Fields in a Gorgeous Setting, the Exclusive access to the Private Oceanfront Beach House on Pawleys Island, Manned & Electronic Gated Security at the Entrance and, for a nominal fee, Residents can store their Boat at the Onsite Marina which gives direct access to the Intracoastal Waterway.
Sale Info
Listing Date: 03-11-2016
Sold Date: 10-24-2016
Aprox Days on Market:
7 month(s), 12 day(s)
Listing Sold:
7 Year(s), 7 month(s), 7 day(s) ago
Asking Price: $550,000
Selling Price: $472,500
Price Difference:
Reduced By $22,500
Agriculture / Farm
Grazing Permits Blm: ,No,
Horse: No
Grazing Permits Forest Service: ,No,
Grazing Permits Private: ,No,
Irrigation Water Rights: ,No,
Farm Credit Service Incl: ,No,
Crops Included: ,No,
Association Fees / Info
Hoa Frequency: Quarterly
Hoa Fees: 175
Hoa: 1
Community Features: Clubhouse, Gated, RecreationArea, LongTermRentalAllowed, Pool
Assoc Amenities: Clubhouse, Gated, Security
Bathroom Info
Total Baths: 4.00
Halfbaths: 1
Fullbaths: 3
Bedroom Info
Beds: 3
Building Info
New Construction: No
Levels: OneandOneHalf
Year Built: 2008
Mobile Home Remains: ,No,
Zoning: RES
Construction Materials: HardiPlankType
Buyer Compensation
Exterior Features
Spa: No
Patio and Porch Features: RearPorch, FrontPorch, Patio, Porch, Screened
Pool Features: Community, OutdoorPool
Foundation: Crawlspace
Exterior Features: Fence, SprinklerIrrigation, Porch, Patio
Financial
Lease Renewal Option: ,No,
Garage / Parking
Parking Capacity: 6
Garage: Yes
Carport: No
Parking Type: Attached, TwoCarGarage, Garage, GarageDoorOpener
Open Parking: No
Attached Garage: Yes
Garage Spaces: 2
Green / Env Info
Interior Features
Floor Cover: Carpet, Tile, Wood
Fireplace: Yes
Laundry Features: WasherHookup
Interior Features: Attic, CentralVacuum, Fireplace, PermanentAtticStairs, BreakfastBar, BedroomonMainLevel, BreakfastArea, EntranceFoyer, KitchenIsland, StainlessSteelAppliances, SolidSurfaceCounters
Appliances: Dishwasher, Disposal, Microwave, Range, Refrigerator, RangeHood, Dryer, WaterPurifier, Washer
Lot Info
Lease Considered: ,No,
Lease Assignable: ,No,
Acres: 0.39
Lot Size: 106x201x42x199
Land Lease: No
Misc
Pool Private: No
Offer Compensation
Other School Info
Property Info
County: Georgetown
View: No
Senior Community: No
Stipulation of Sale: None
Property Sub Type Additional: Detached
Property Attached: No
Security Features: SecuritySystem, GatedCommunity, SmokeDetectors, SecurityService
Disclosures: CovenantsRestrictionsDisclosure,SellerDisclosure
Rent Control: No
Construction: Resale
Room Info
Basement: ,No,
Basement: CrawlSpace
Sold Info
Sold Date: 2016-10-24T00:00:00
Sqft Info
Building Sqft: 4323
Sqft: 3052
Tax Info
Tax Legal Description: LOT 4 PHASE 1 LEGACY
Unit Info
Utilities / Hvac
Heating: Central, Electric
Cooling: CentralAir
Electric On Property: No
Cooling: Yes
Utilities Available: ElectricityAvailable, SewerAvailable
Heating: Yes
Waterfront / Water
Waterfront: No
Directions
After Passing Through Guard Gate, continue down Avenue of Live Oaks and Turn Left onto Tuckers Road. Right onto All Saints Loop. Left onto Chapel Creek Road. House is 2nd on Right Side.Courtesy of Re/max Executive


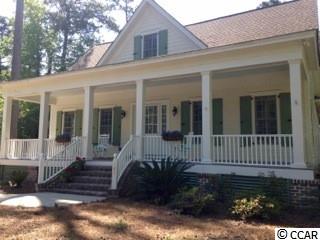
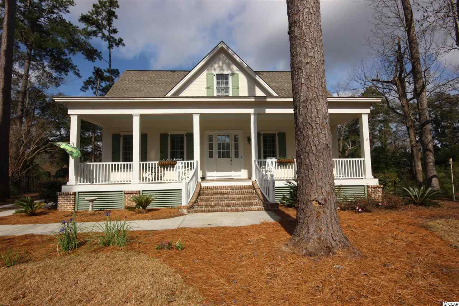
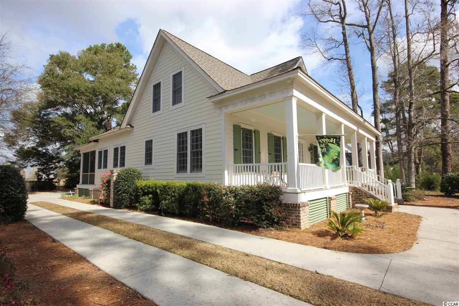
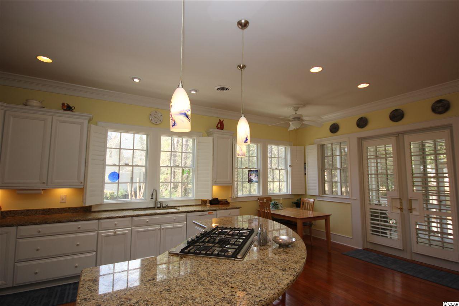
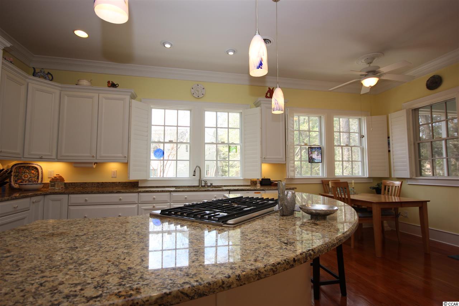
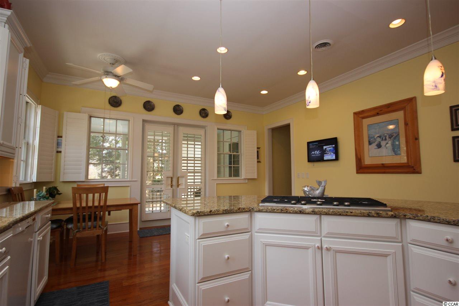
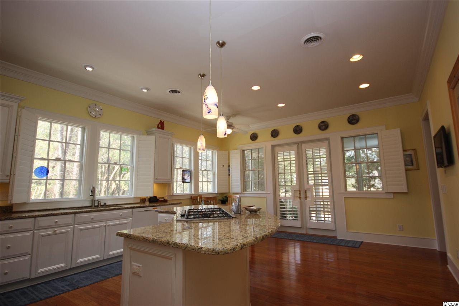
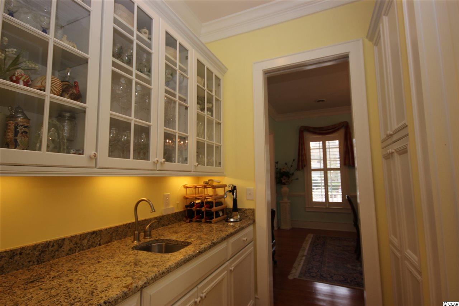
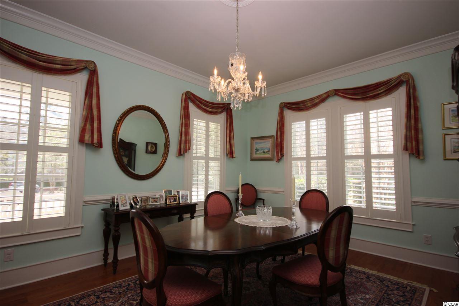
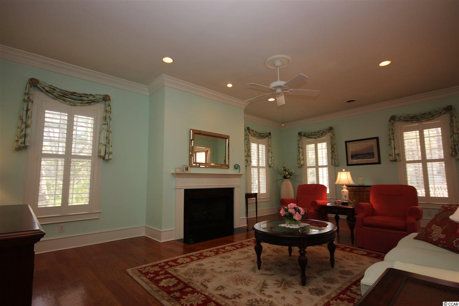
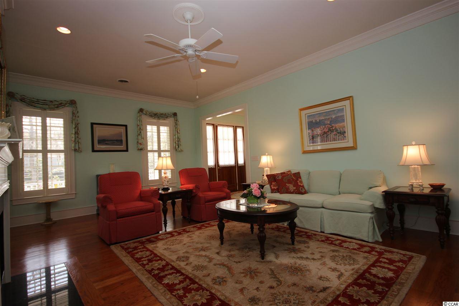
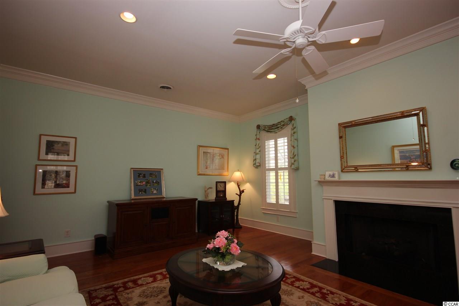
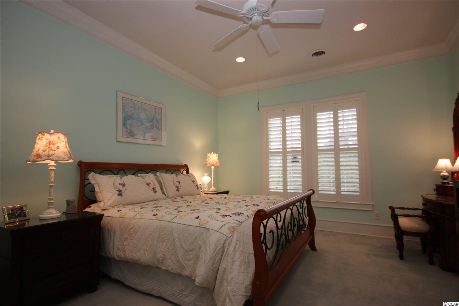
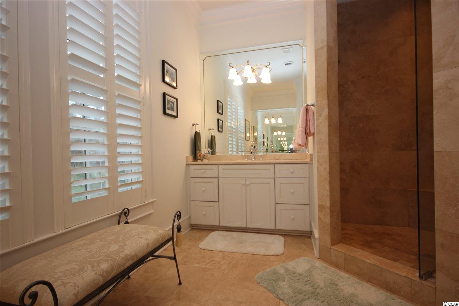
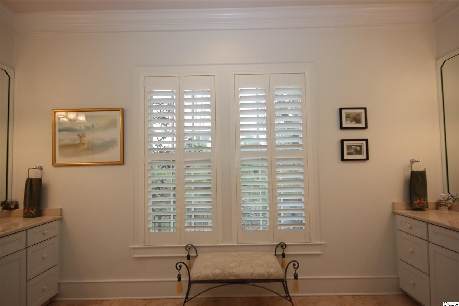
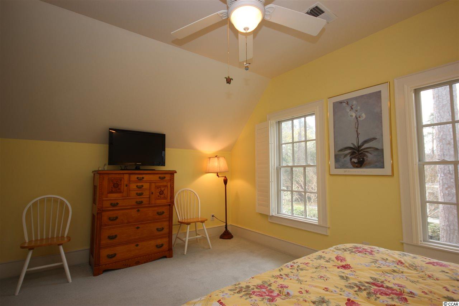
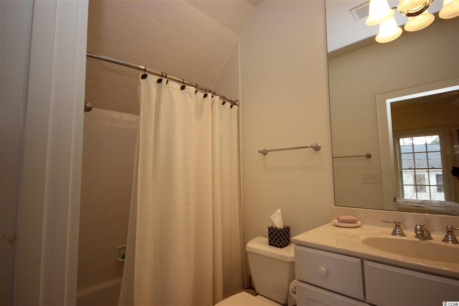
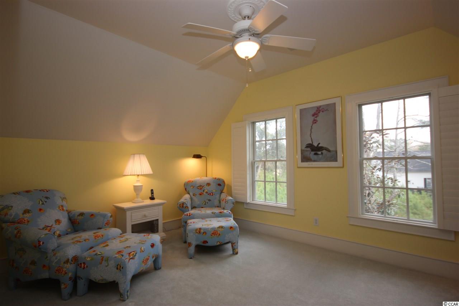
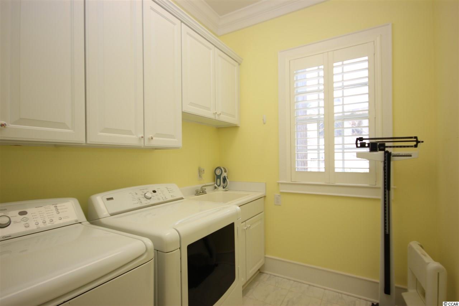
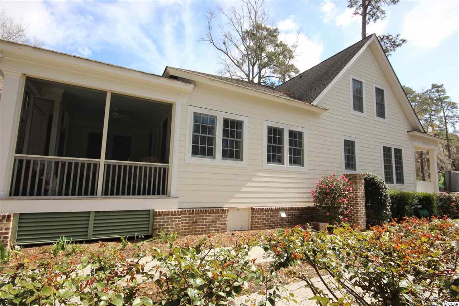
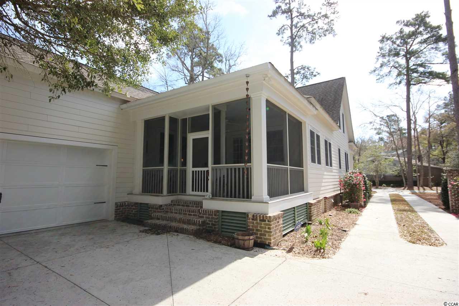
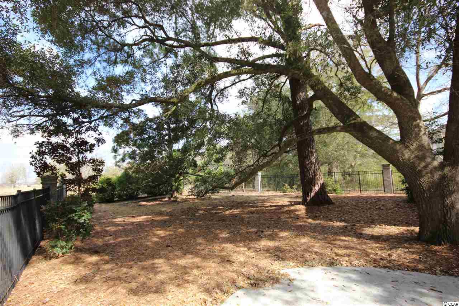
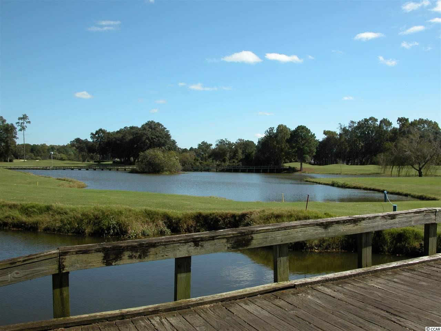
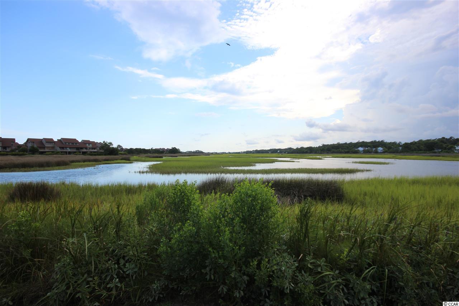
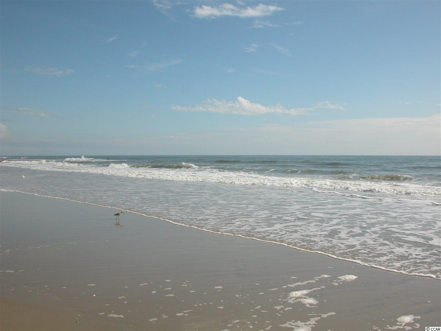
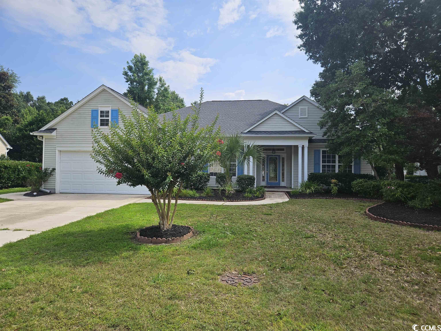
 MLS# 2313170
MLS# 2313170 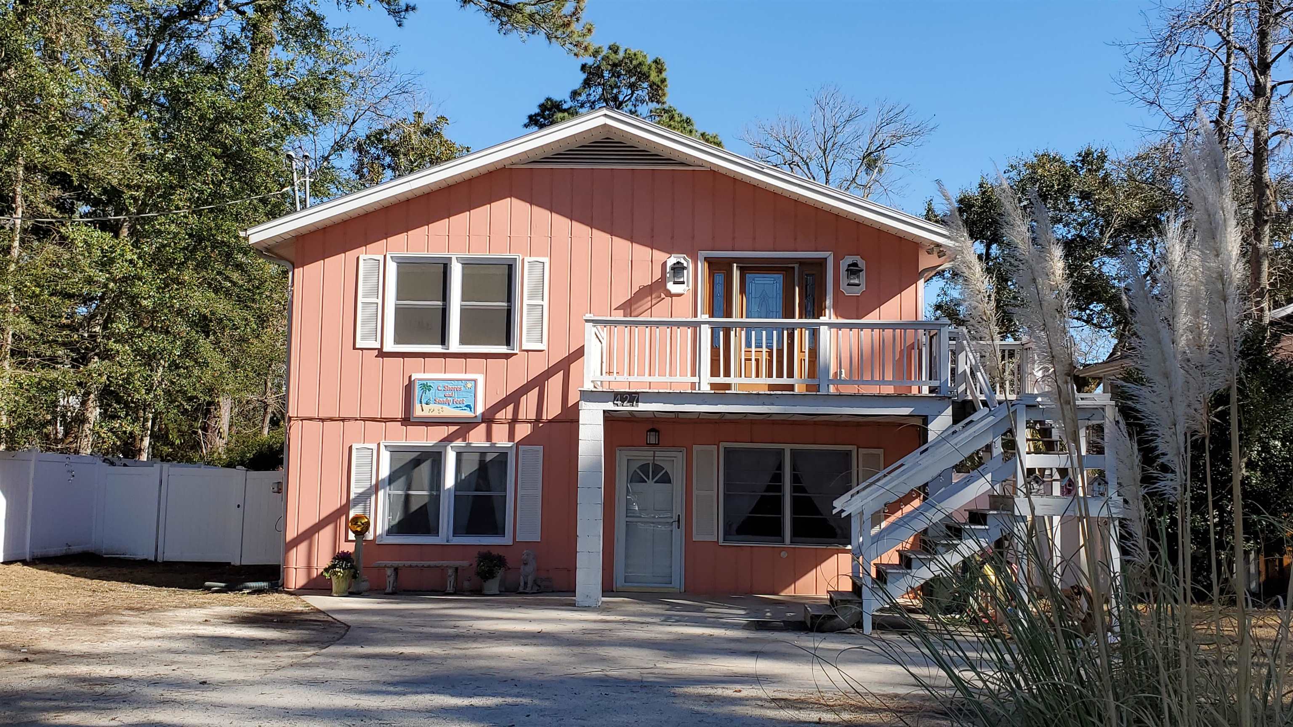
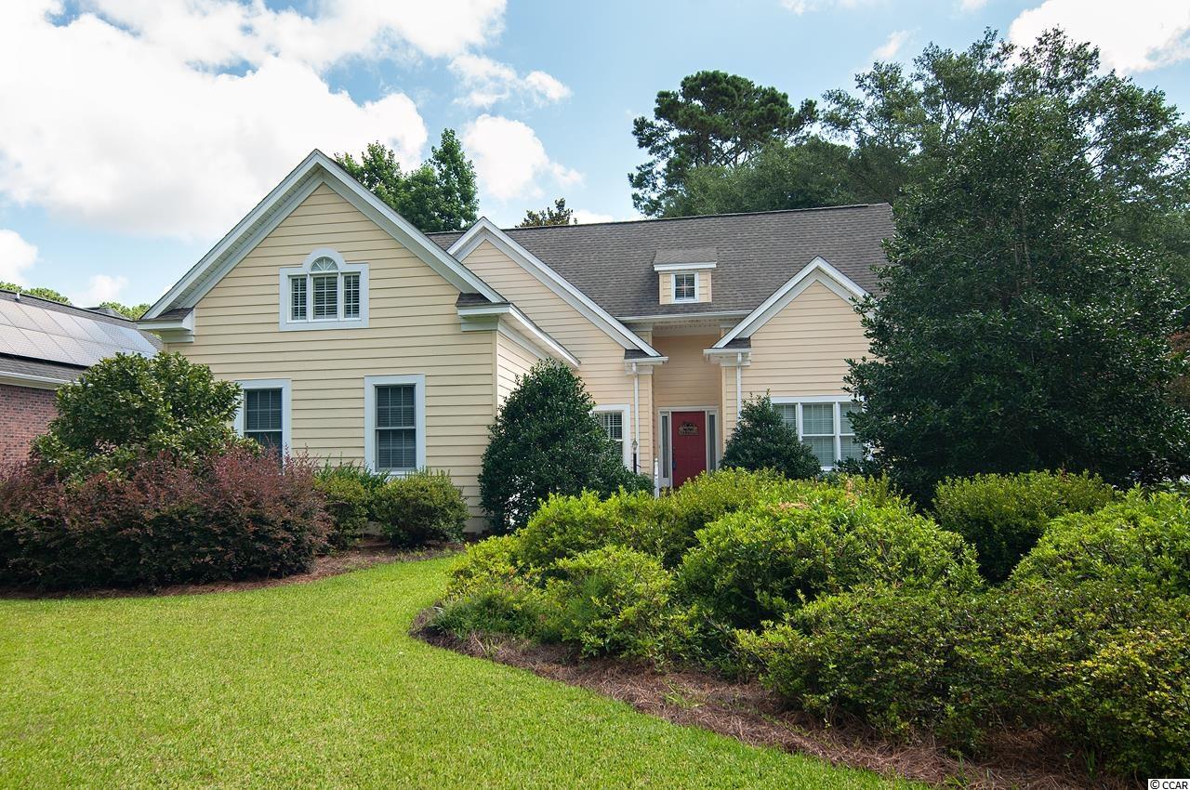
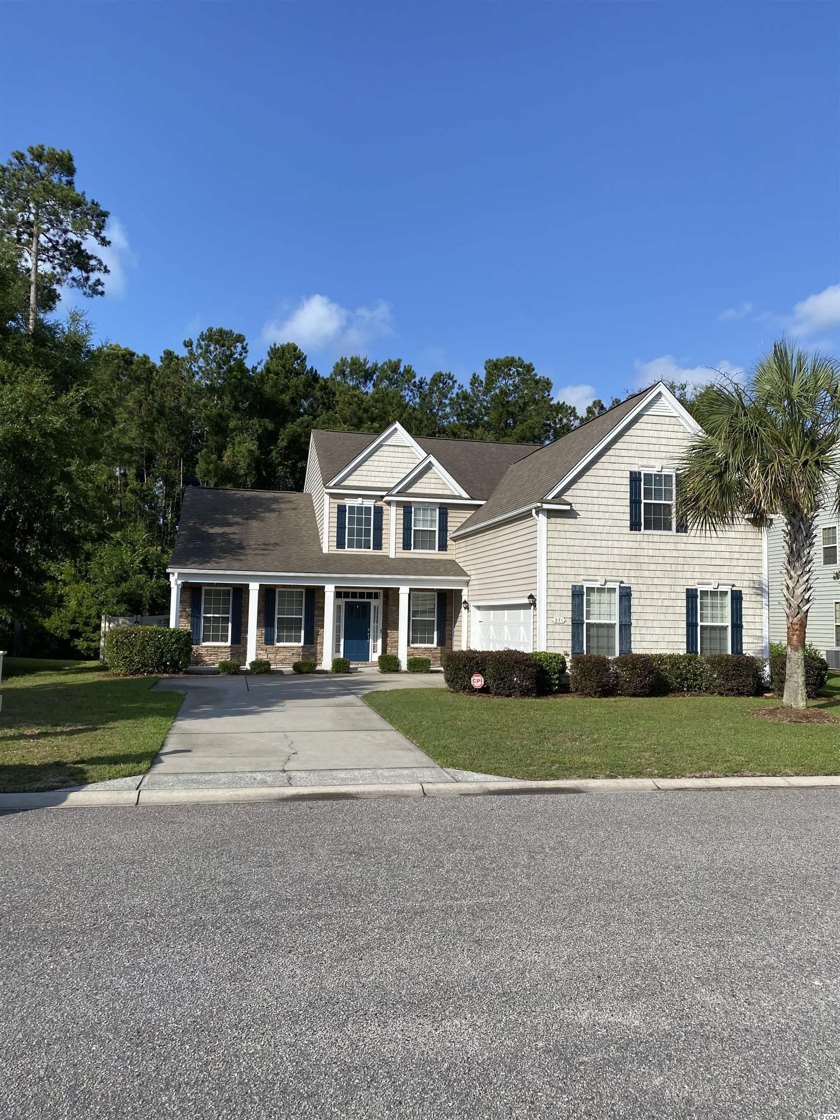
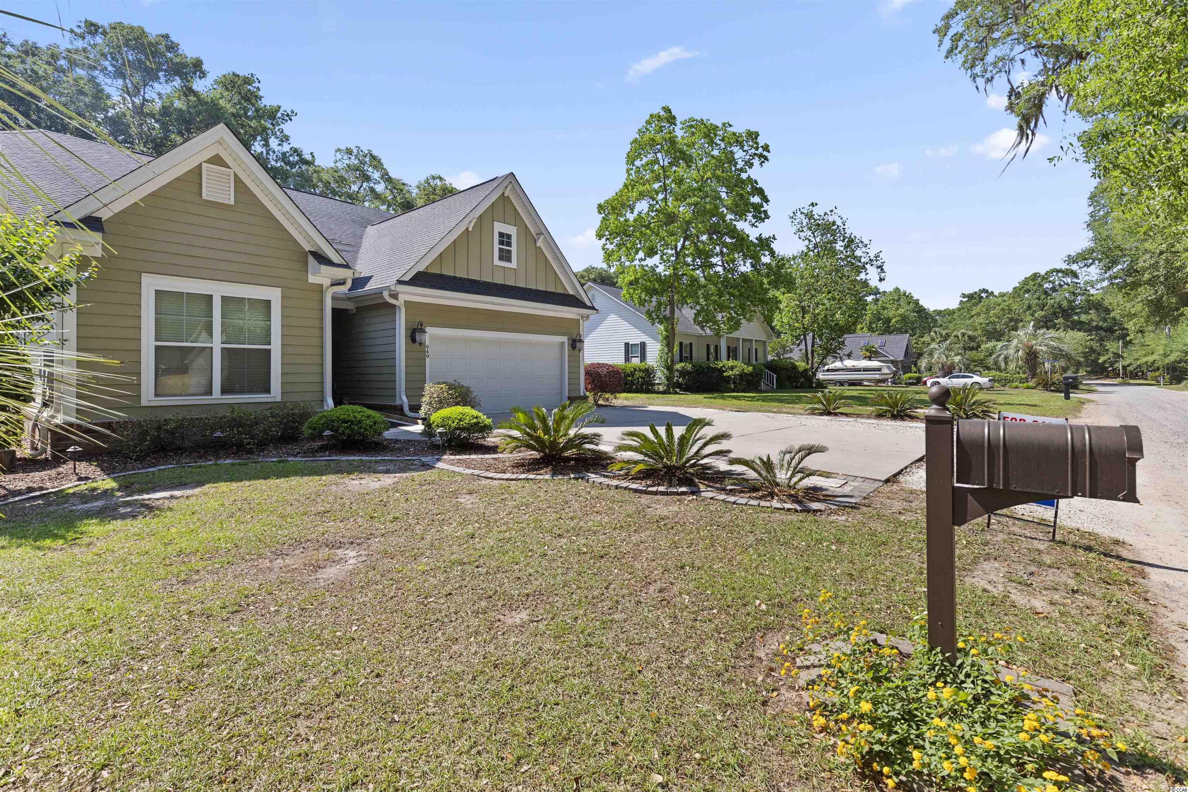
 Provided courtesy of © Copyright 2024 Coastal Carolinas Multiple Listing Service, Inc.®. Information Deemed Reliable but Not Guaranteed. © Copyright 2024 Coastal Carolinas Multiple Listing Service, Inc.® MLS. All rights reserved. Information is provided exclusively for consumers’ personal, non-commercial use,
that it may not be used for any purpose other than to identify prospective properties consumers may be interested in purchasing.
Images related to data from the MLS is the sole property of the MLS and not the responsibility of the owner of this website.
Provided courtesy of © Copyright 2024 Coastal Carolinas Multiple Listing Service, Inc.®. Information Deemed Reliable but Not Guaranteed. © Copyright 2024 Coastal Carolinas Multiple Listing Service, Inc.® MLS. All rights reserved. Information is provided exclusively for consumers’ personal, non-commercial use,
that it may not be used for any purpose other than to identify prospective properties consumers may be interested in purchasing.
Images related to data from the MLS is the sole property of the MLS and not the responsibility of the owner of this website.