Myrtle Beach, SC 29579
- 3Beds
- 2Full Baths
- N/AHalf Baths
- 2,028SqFt
- 2023Year Built
- 0.18Acres
- MLS# 2311764
- Residential
- Detached
- Sold
- Approx Time on Market3 months, 4 days
- AreaConway Area--South of Conway Between 501 & Wacc. River
- CountyHorry
- Subdivision Hidden Pines
Overview
Estimated August completion! This impeccable home features 3 bedrooms and 2 baths, providing ample space for comfortable living. The formal dining room and breakfast nook offer versatile options for dining and entertaining. The kitchen showcases a gourmet kitchen, granite counters and an elegant tile backsplash, creating a sophisticated culinary space. The main living areas are adorned with durable and stylish laminate flooring, providing a seamless and low-maintenance environment. The bathrooms and laundry room feature attractive tile flooring, adding a touch of luxury. The owner's suite boasts a fully tiled shower with a glass shower door, offering a spa-like experience. Step outside onto the back porch and enjoy the scenic views of the tranquil pond. The 3-car garage provides plenty of room for parking and storage. To enhance convenience and efficiency, the home is equipped with a tankless water heater by Rinnai. Don't miss this extraordinary opportunity to own a stunning home in a desirable location! Pictures are of a previously built home that may have additional upgrades and are for illustrative purposes only.
Sale Info
Listing Date: 06-14-2023
Sold Date: 09-19-2023
Aprox Days on Market:
3 month(s), 4 day(s)
Listing Sold:
1 Year(s), 1 month(s), 12 day(s) ago
Asking Price: $415,630
Selling Price: $380,630
Price Difference:
Same as list price
Agriculture / Farm
Grazing Permits Blm: ,No,
Horse: No
Grazing Permits Forest Service: ,No,
Grazing Permits Private: ,No,
Irrigation Water Rights: ,No,
Farm Credit Service Incl: ,No,
Crops Included: ,No,
Association Fees / Info
Hoa Frequency: Monthly
Hoa Fees: 80
Hoa: 1
Hoa Includes: AssociationManagement, CommonAreas, Pools, Trash
Community Features: GolfCartsOK, LongTermRentalAllowed, Pool
Assoc Amenities: OwnerAllowedGolfCart, OwnerAllowedMotorcycle, PetRestrictions
Bathroom Info
Total Baths: 2.00
Fullbaths: 2
Bedroom Info
Beds: 3
Building Info
New Construction: Yes
Levels: One
Year Built: 2023
Mobile Home Remains: ,No,
Zoning: Res
Style: Ranch
Development Status: NewConstruction
Construction Materials: Masonry, VinylSiding, WoodFrame
Buyer Compensation
Exterior Features
Spa: No
Patio and Porch Features: RearPorch, FrontPorch, Patio
Pool Features: Community, OutdoorPool
Foundation: Slab
Exterior Features: Porch, Patio
Financial
Lease Renewal Option: ,No,
Garage / Parking
Parking Capacity: 9
Garage: Yes
Carport: No
Parking Type: Attached, Garage, ThreeCarGarage
Open Parking: No
Attached Garage: Yes
Garage Spaces: 3
Green / Env Info
Interior Features
Floor Cover: Carpet, Laminate, Tile
Fireplace: No
Laundry Features: WasherHookup
Furnished: Unfurnished
Interior Features: BreakfastBar, BedroomonMainLevel, EntranceFoyer, KitchenIsland, StainlessSteelAppliances
Appliances: Dishwasher, Disposal, Microwave, RangeHood
Lot Info
Lease Considered: ,No,
Lease Assignable: ,No,
Acres: 0.18
Land Lease: No
Lot Description: LakeFront, Pond, Rectangular
Misc
Pool Private: No
Pets Allowed: OwnerOnly, Yes
Offer Compensation
Other School Info
Property Info
County: Horry
View: No
Senior Community: No
Stipulation of Sale: None
Property Sub Type Additional: Detached
Property Attached: No
Rent Control: No
Construction: NeverOccupied
Room Info
Basement: ,No,
Sold Info
Sold Date: 2023-09-19T00:00:00
Sqft Info
Building Sqft: 2648
Living Area Source: Builder
Sqft: 2028
Tax Info
Unit Info
Utilities / Hvac
Heating: Central, Electric, ForcedAir, Gas
Cooling: CentralAir
Electric On Property: No
Cooling: Yes
Utilities Available: CableAvailable, ElectricityAvailable, NaturalGasAvailable, PhoneAvailable, SewerAvailable, UndergroundUtilities, WaterAvailable
Heating: Yes
Water Source: Public
Waterfront / Water
Waterfront: Yes
Waterfront Features: Pond
Directions
Located off of 501 across from Tanger Outlets, behind Krispy Kreme. From 501, turn onto Las Palmas Dr and follow the road straight back, then turn left on Azalea Bloom Ave. The model home will be directly in front of you on Albatross Way.Courtesy of Lennar Carolinas Llc


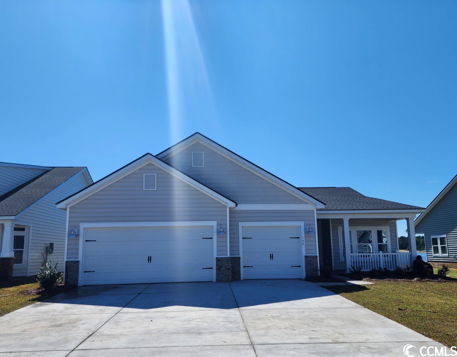
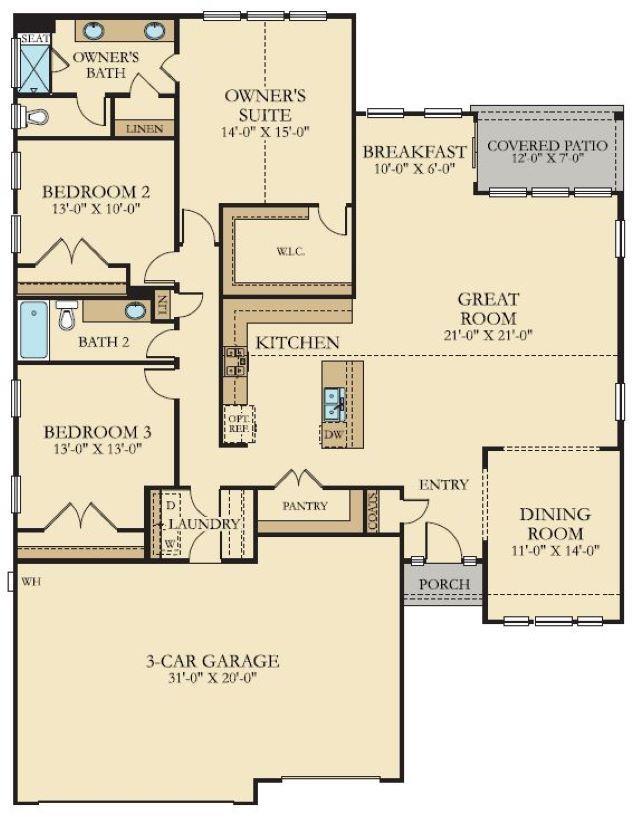
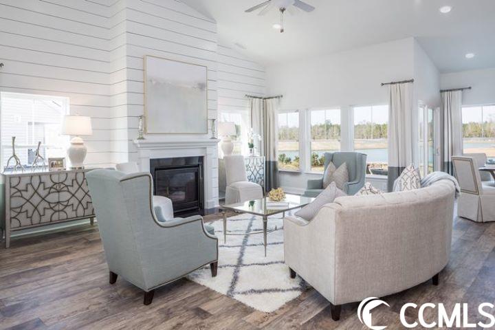
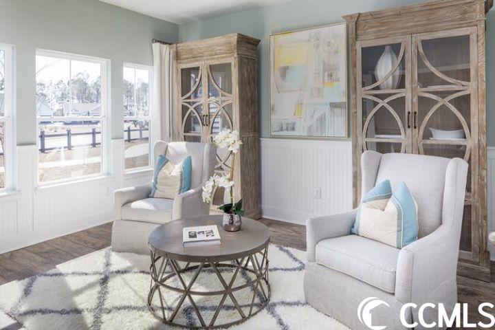
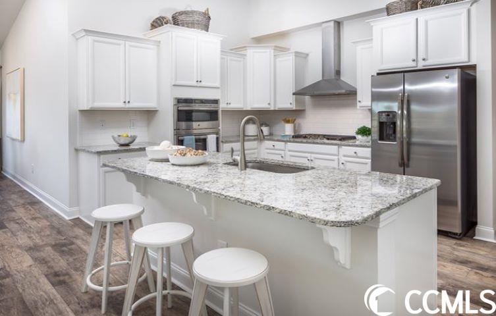
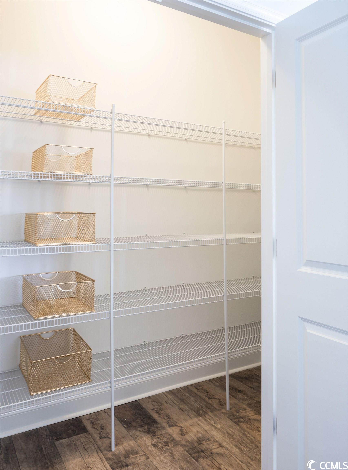
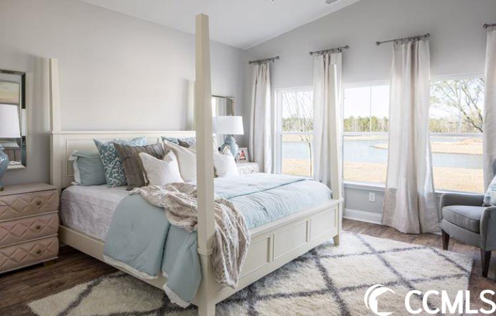
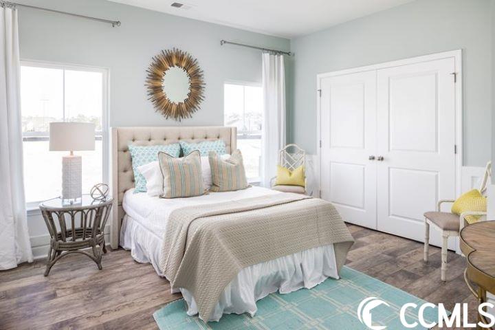
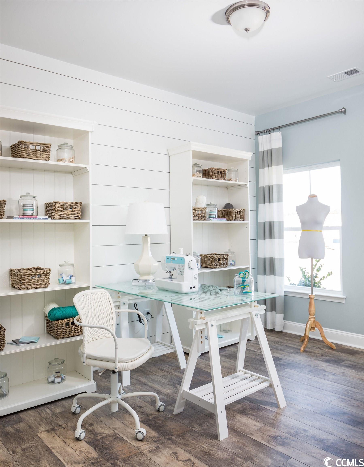
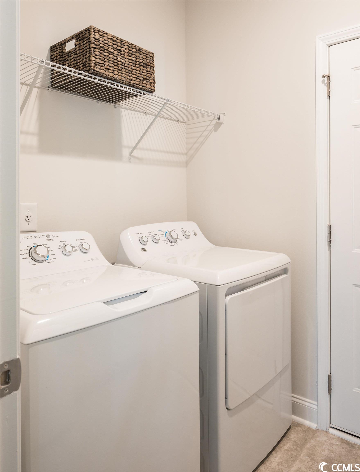
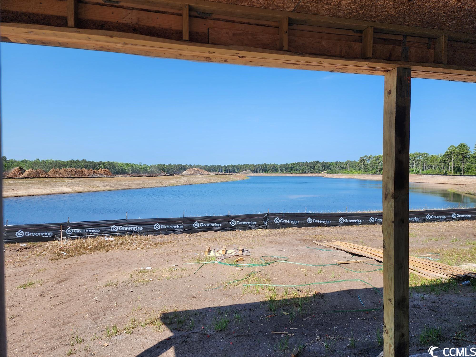
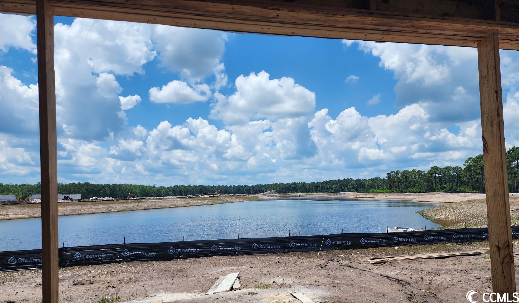
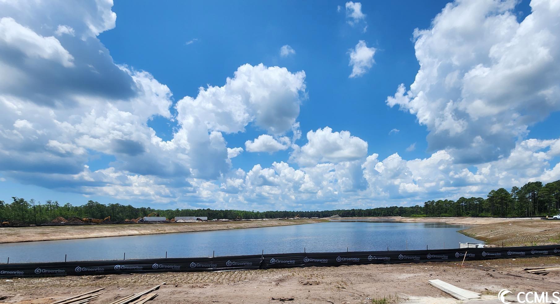

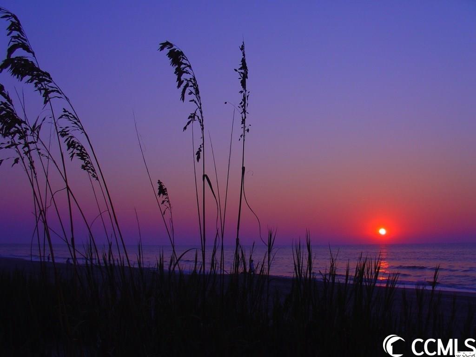
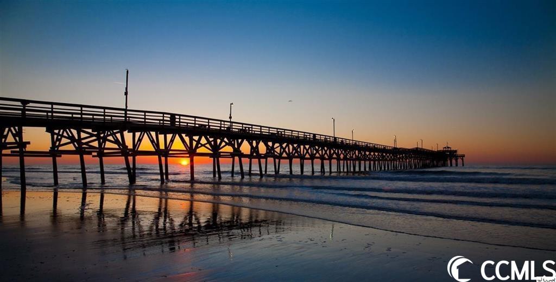
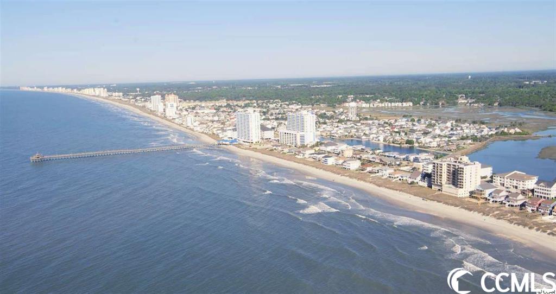
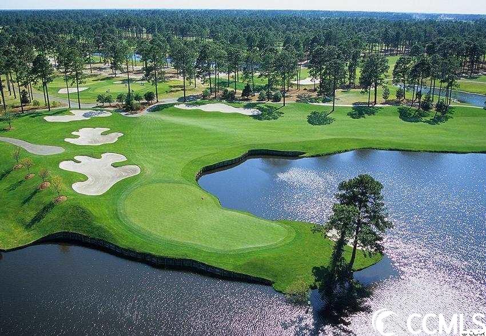

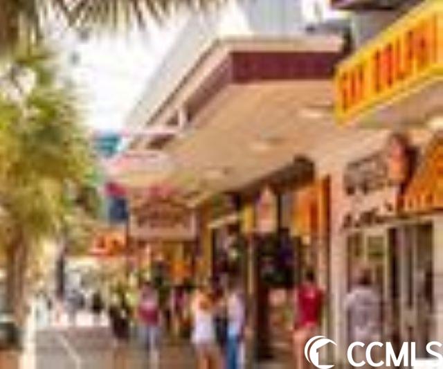

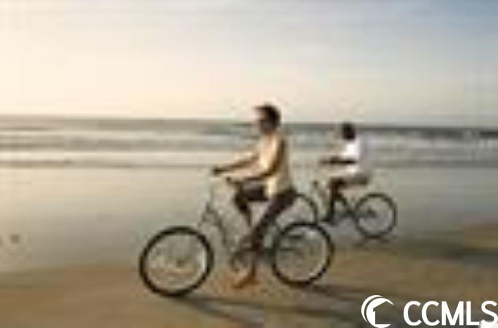
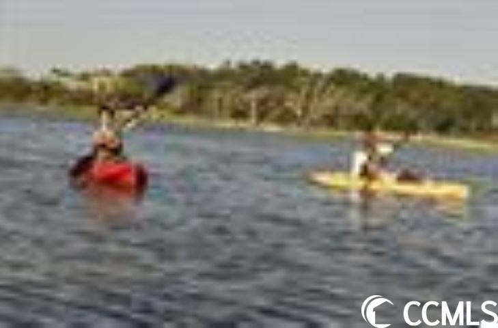

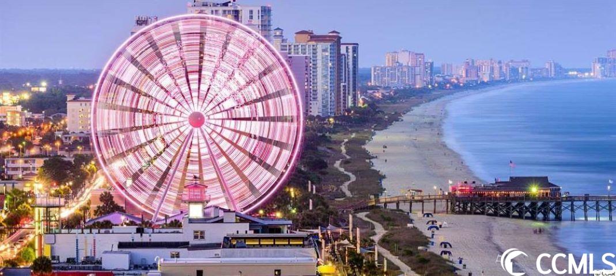
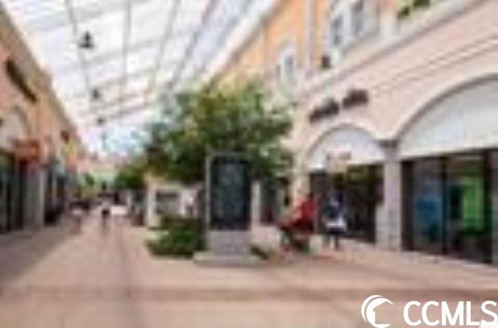
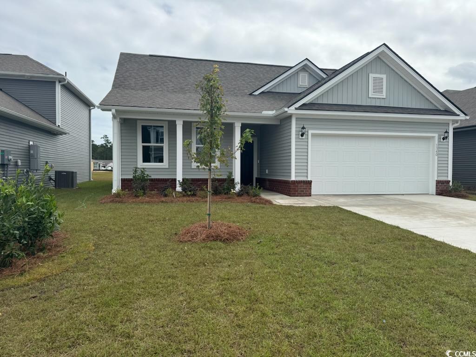
 MLS# 2425050
MLS# 2425050 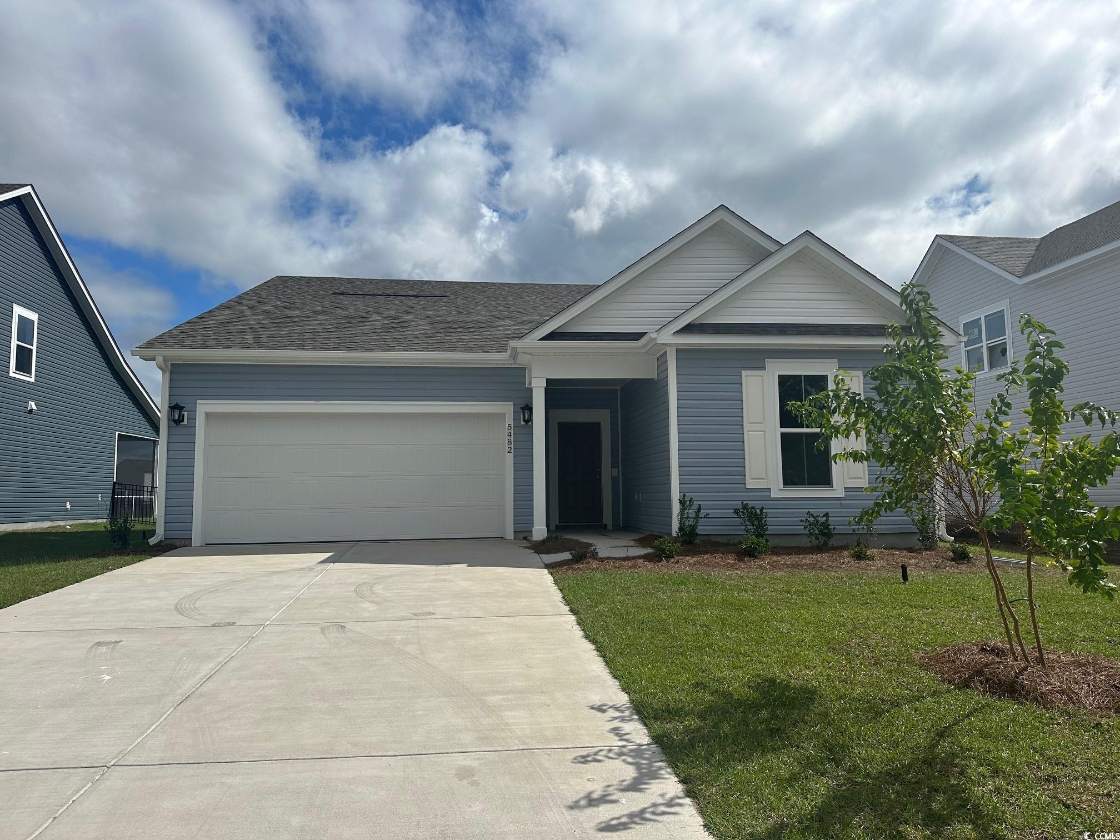
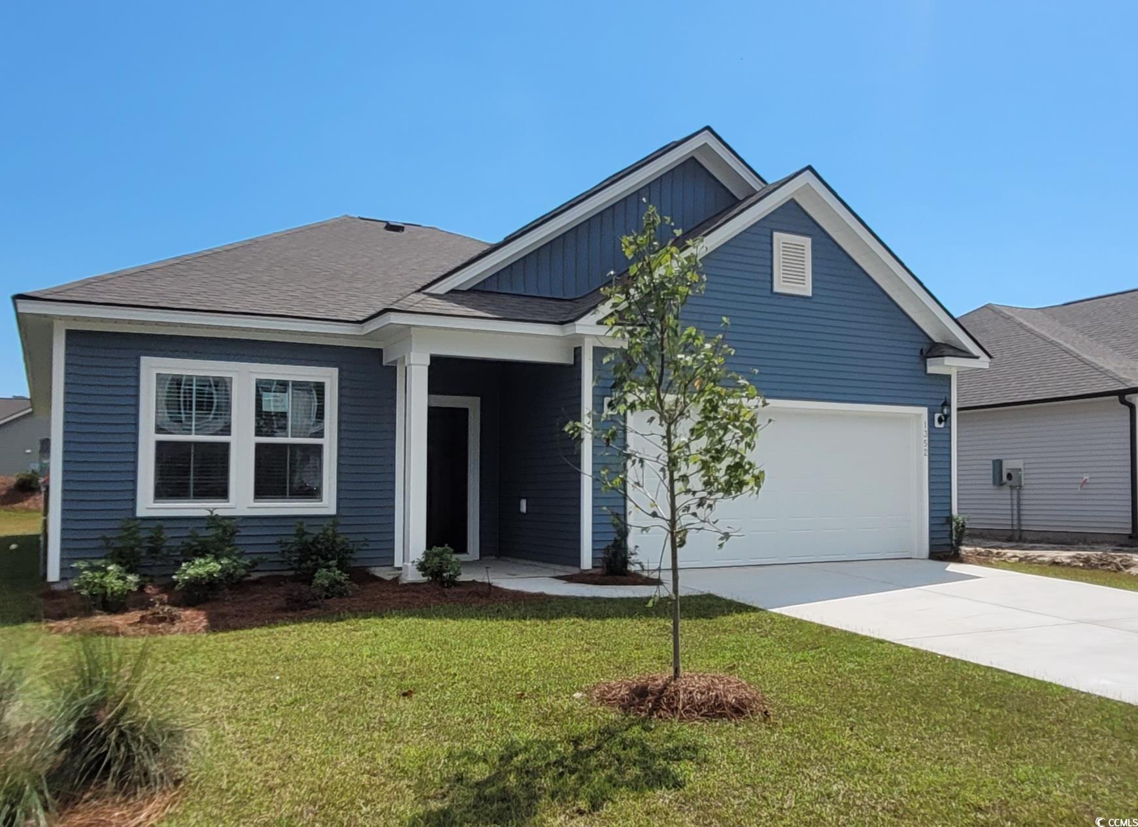
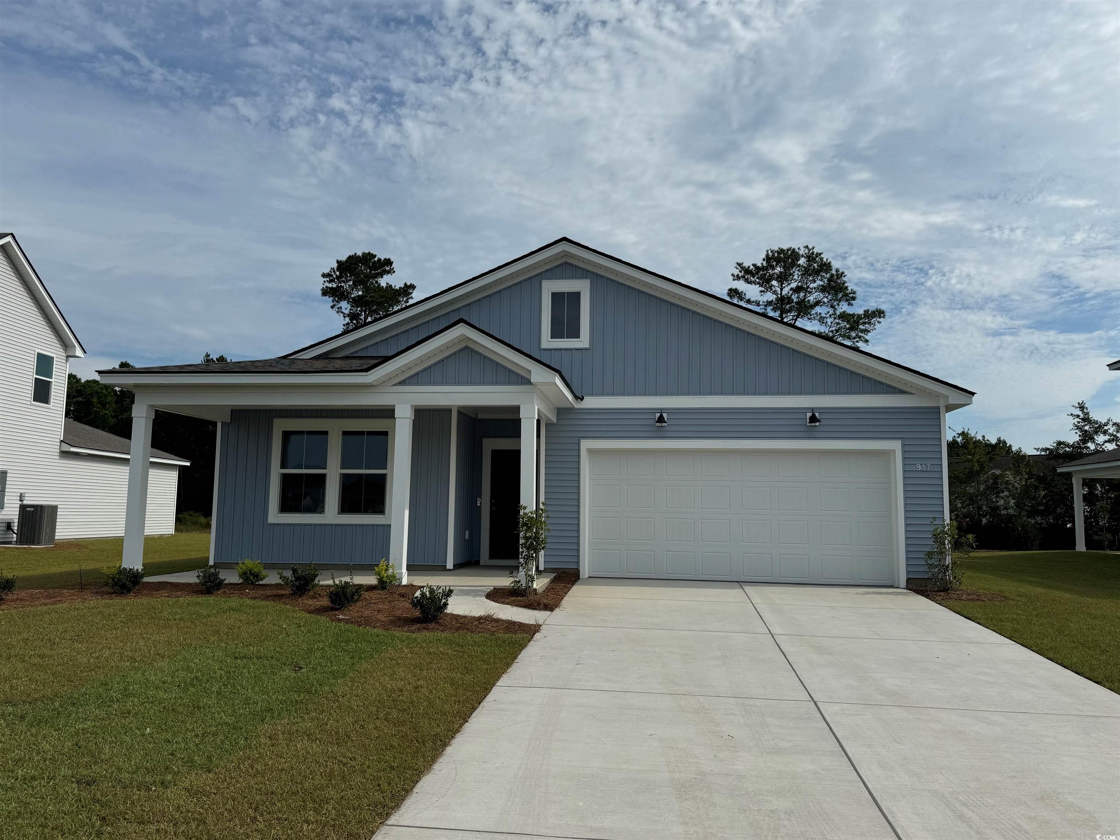
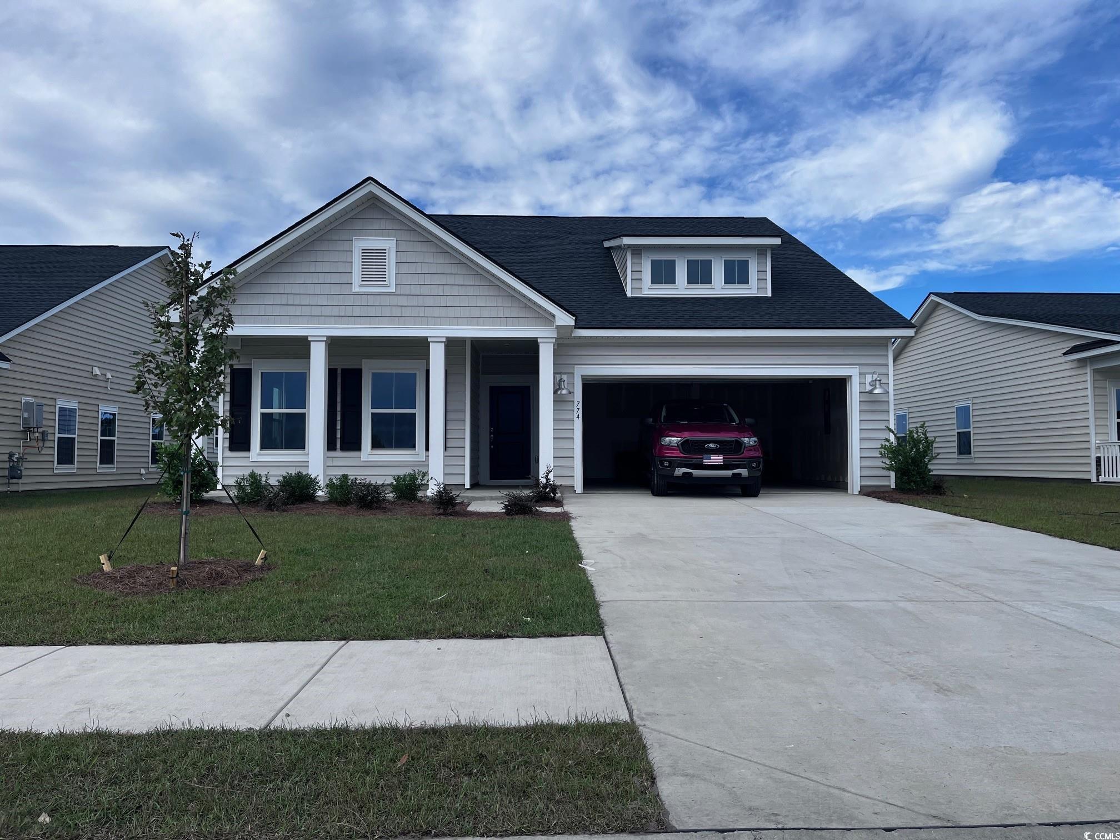
 Provided courtesy of © Copyright 2024 Coastal Carolinas Multiple Listing Service, Inc.®. Information Deemed Reliable but Not Guaranteed. © Copyright 2024 Coastal Carolinas Multiple Listing Service, Inc.® MLS. All rights reserved. Information is provided exclusively for consumers’ personal, non-commercial use,
that it may not be used for any purpose other than to identify prospective properties consumers may be interested in purchasing.
Images related to data from the MLS is the sole property of the MLS and not the responsibility of the owner of this website.
Provided courtesy of © Copyright 2024 Coastal Carolinas Multiple Listing Service, Inc.®. Information Deemed Reliable but Not Guaranteed. © Copyright 2024 Coastal Carolinas Multiple Listing Service, Inc.® MLS. All rights reserved. Information is provided exclusively for consumers’ personal, non-commercial use,
that it may not be used for any purpose other than to identify prospective properties consumers may be interested in purchasing.
Images related to data from the MLS is the sole property of the MLS and not the responsibility of the owner of this website.