Myrtle Beach, SC 29579
- 3Beds
- 2Full Baths
- N/AHalf Baths
- 2,094SqFt
- 2023Year Built
- 0.25Acres
- MLS# 2322297
- Residential
- Detached
- Active Under Contract
- Approx Time on Market6 months, 14 days
- AreaMyrtle Beach Area--Carolina Forest
- CountyHorry
- SubdivisionBerkshire Forest-Carolina Forest
Overview
Martin Ray under construction on one the nicest lots!! Large back yard backing to community common area with trees!! This home includes front porch, gutters, screened lanai, 4 ft garage extension with pull down attic storage, sliders, tray ceiling in owner's suite and additional windows in gathering room. A cook's delight gourmet kitchen with granite tops, backsplash, butler pantry, walk in pantry & whirlpool built in appliances! Study with glass doors. Owners suite with super shower with upgraded tile surround and oversized walk in closet. 2 additional generously sized bedrooms. Wood laminate flooring throughout majority of the home. Upgraded carpeting in bedrooms 2 and 3. Home will be completed for spring delivery!
Agriculture / Farm
Grazing Permits Blm: ,No,
Horse: No
Grazing Permits Forest Service: ,No,
Grazing Permits Private: ,No,
Irrigation Water Rights: ,No,
Farm Credit Service Incl: ,No,
Crops Included: ,No,
Association Fees / Info
Hoa Frequency: Monthly
Hoa Fees: 100
Hoa: No
Bathroom Info
Total Baths: 2.00
Fullbaths: 2
Bedroom Info
Beds: 3
Building Info
New Construction: No
Year Built: 2023
Mobile Home Remains: ,No,
Zoning: resid
Style: Ranch
Builders Name: Pulte Homes
Builder Model: Martin Ray LC2G
Buyer Compensation
Exterior Features
Spa: No
Financial
Lease Renewal Option: ,No,
Garage / Parking
Parking Capacity: 4
Garage: Yes
Carport: No
Parking Type: Attached, Garage, TwoCarGarage
Open Parking: No
Attached Garage: Yes
Garage Spaces: 2
Green / Env Info
Interior Features
Fireplace: No
Furnished: Unfurnished
Lot Info
Lease Considered: ,No,
Lease Assignable: ,No,
Acres: 0.25
Land Lease: No
Misc
Pool Private: No
Offer Compensation
Other School Info
Property Info
County: Horry
View: No
Senior Community: No
Stipulation of Sale: None
Property Sub Type Additional: Detached
Property Attached: No
Rent Control: No
Construction: UnderConstruction
Room Info
Basement: ,No,
Sold Info
Sqft Info
Building Sqft: 2976
Living Area Source: Plans
Sqft: 2094
Tax Info
Unit Info
Utilities / Hvac
Electric On Property: No
Cooling: No
Heating: No
Waterfront / Water
Waterfront: No
Directions
From River Oaks, turn right unto Augusta Plantation Drive. At the stop sign, turn right. First left to sales center. 1201 Tweed Court, Myrtle Beach, SCCourtesy of Pulte Home Company, Llc


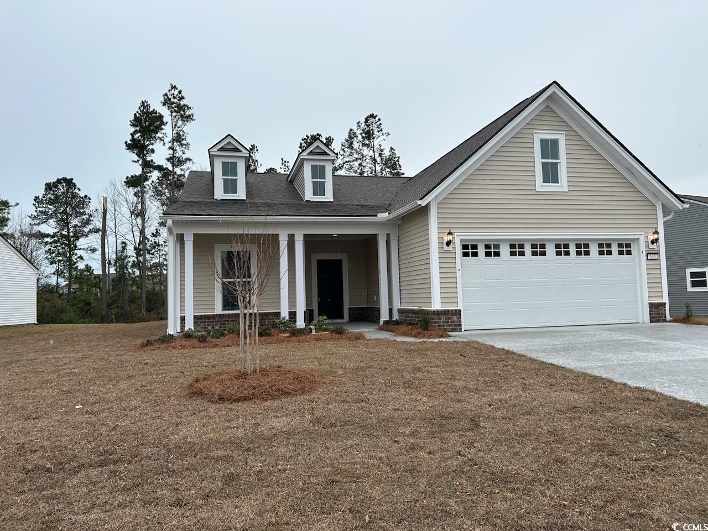
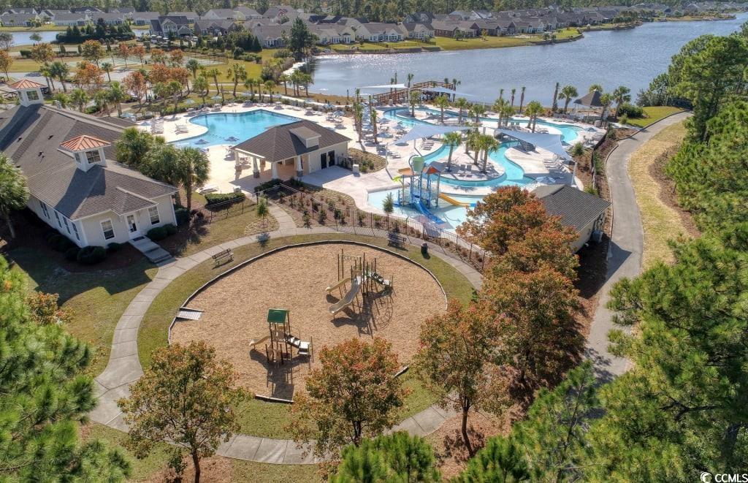
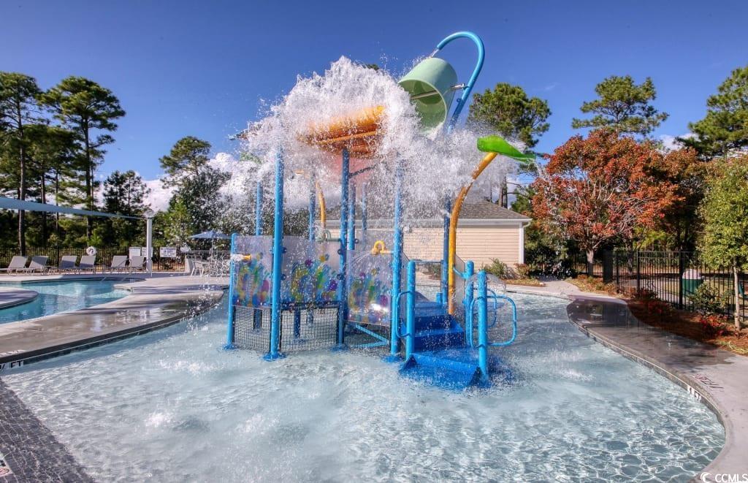
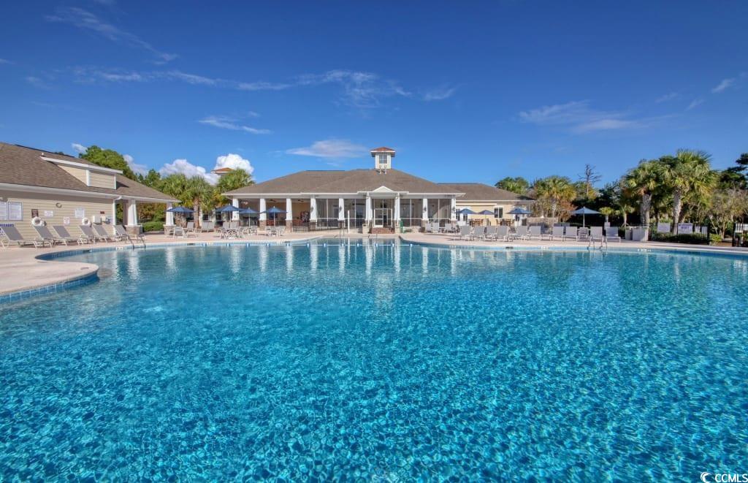
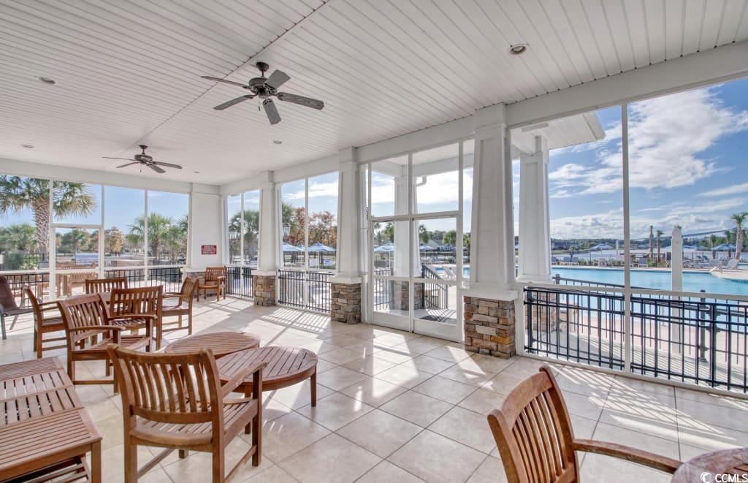
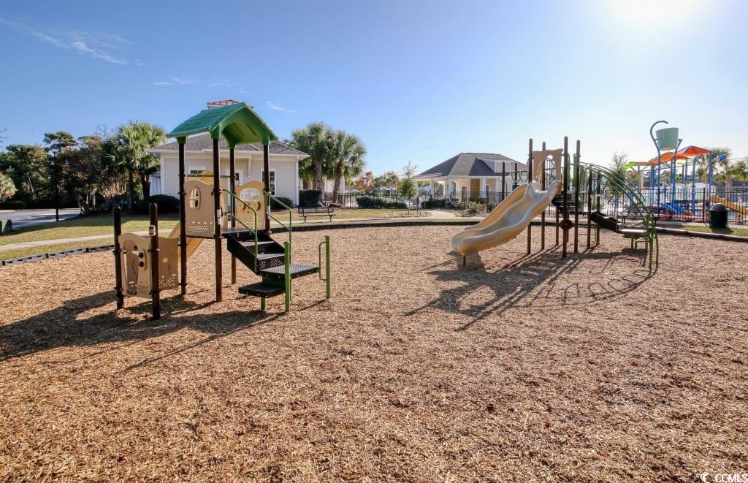
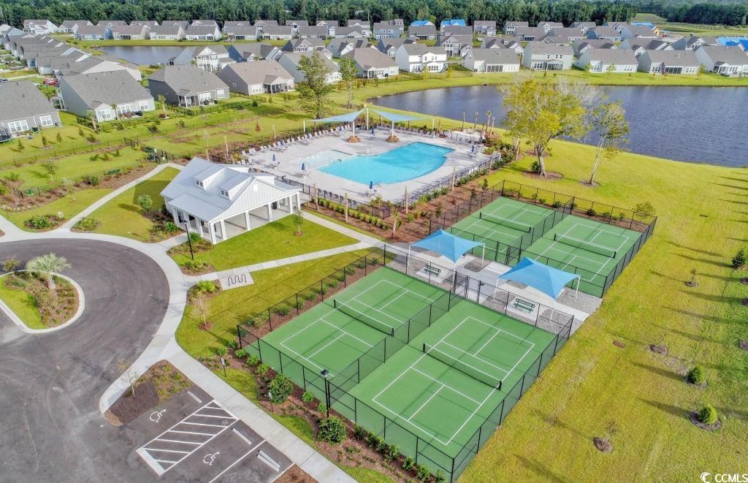

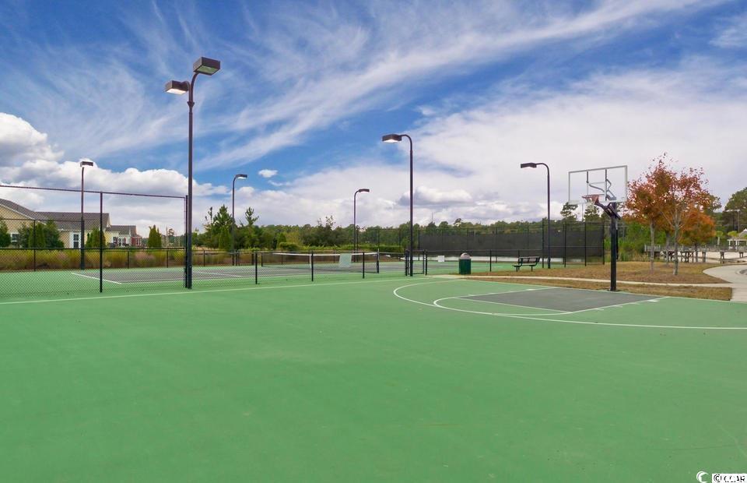
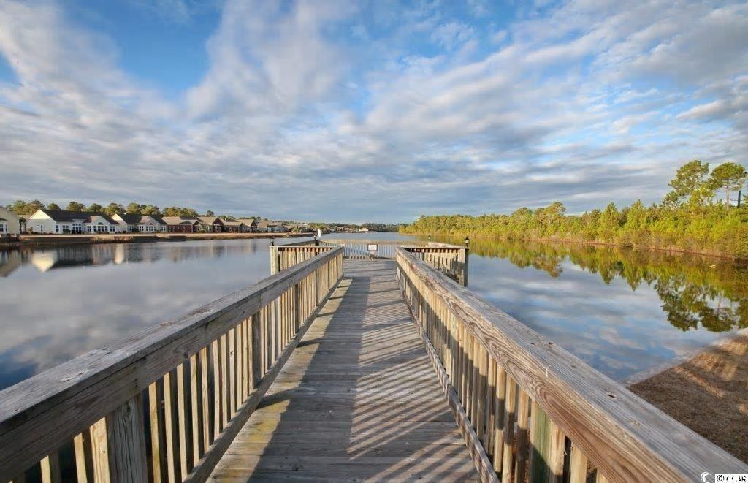
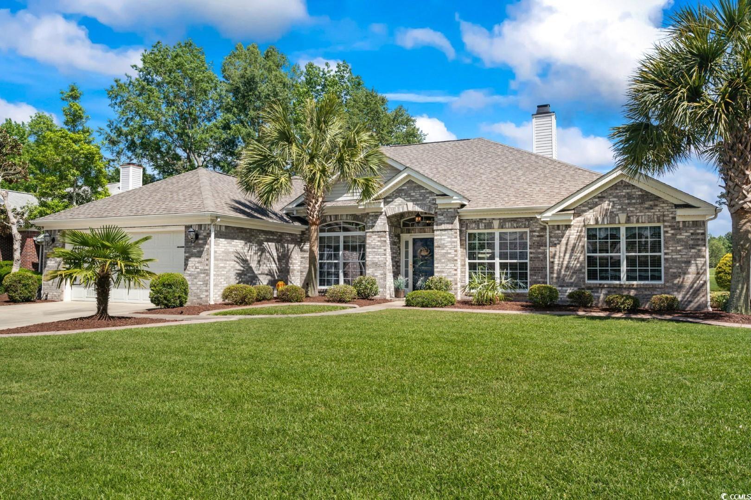
 MLS# 2411180
MLS# 2411180 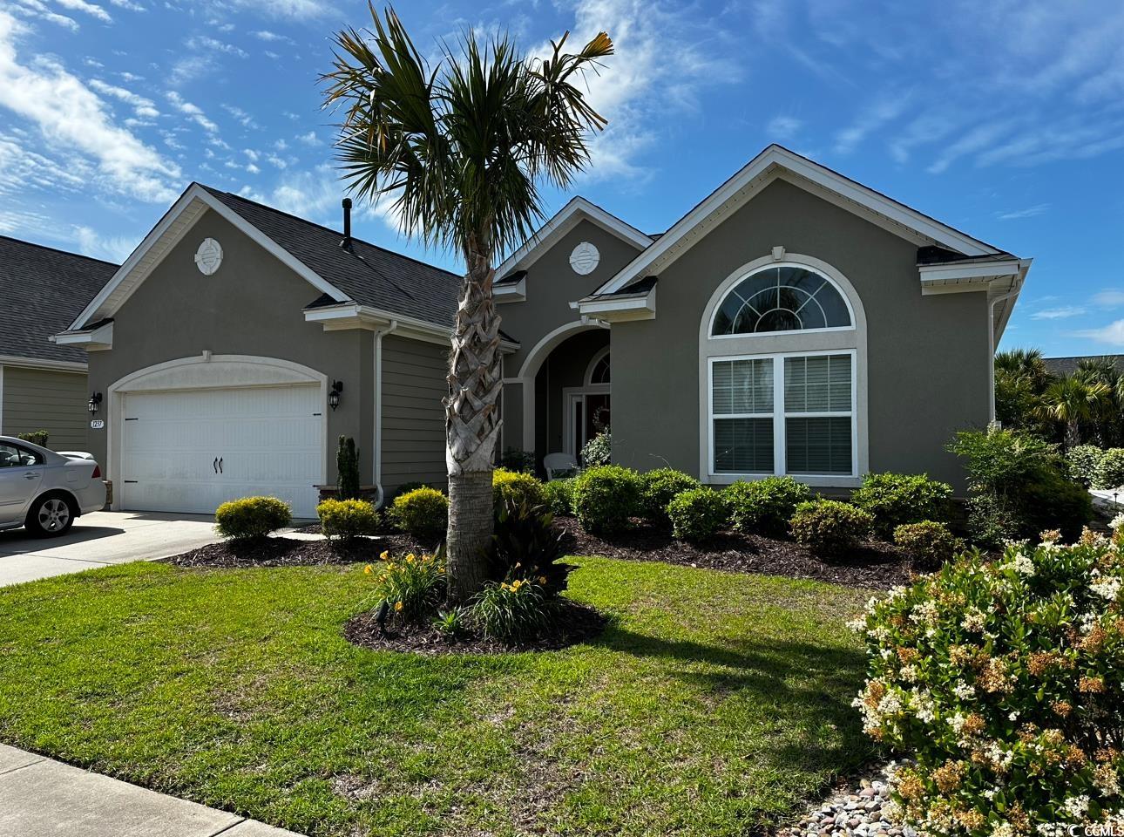
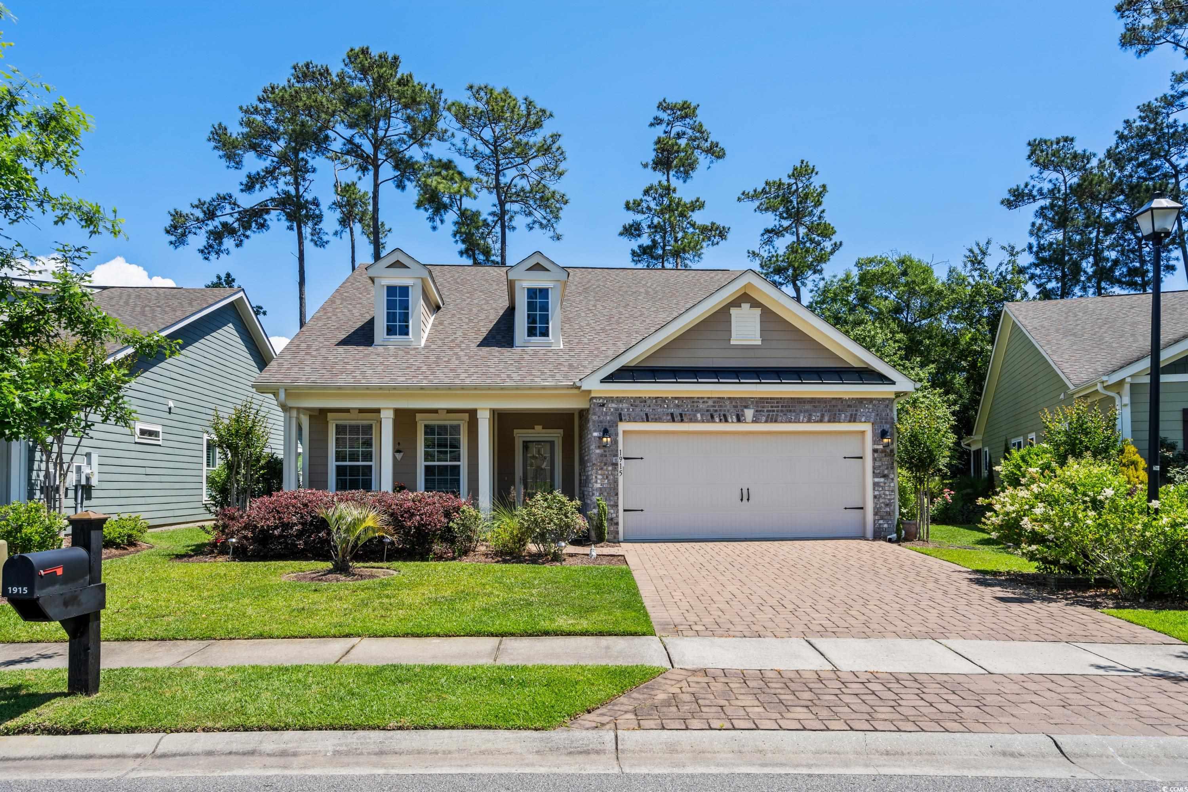
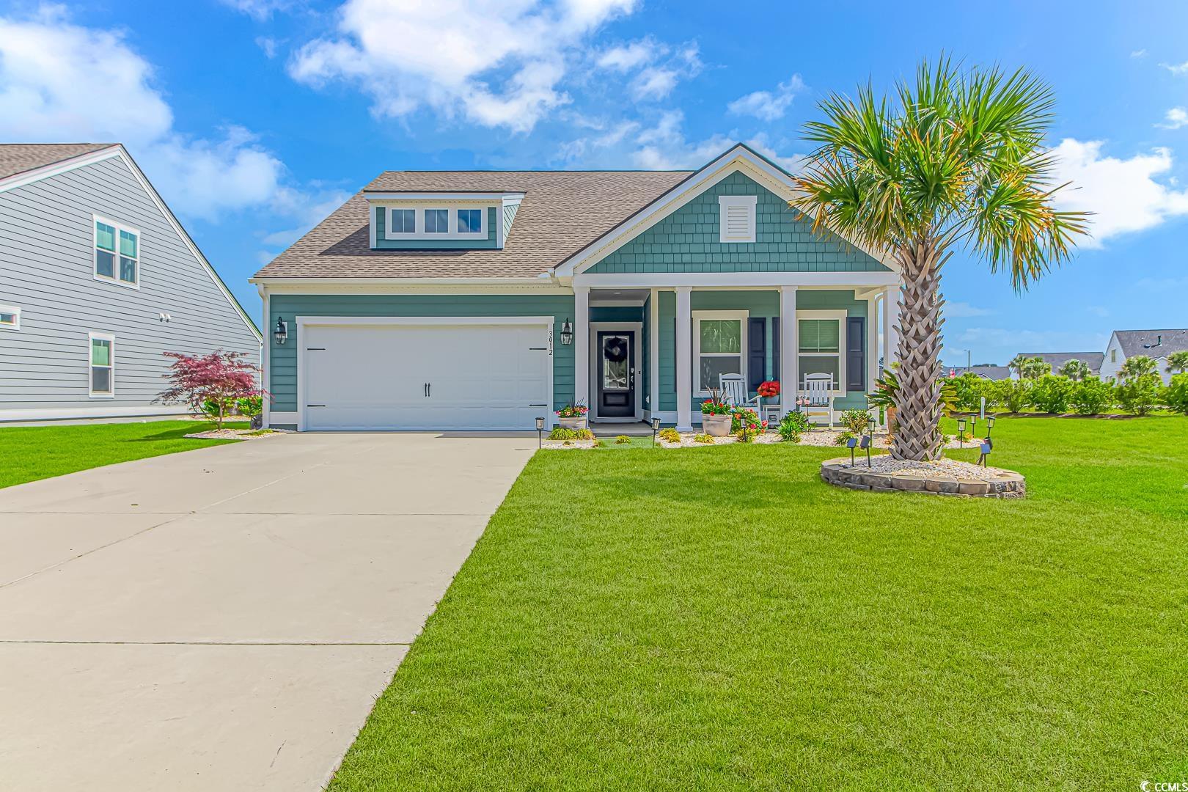
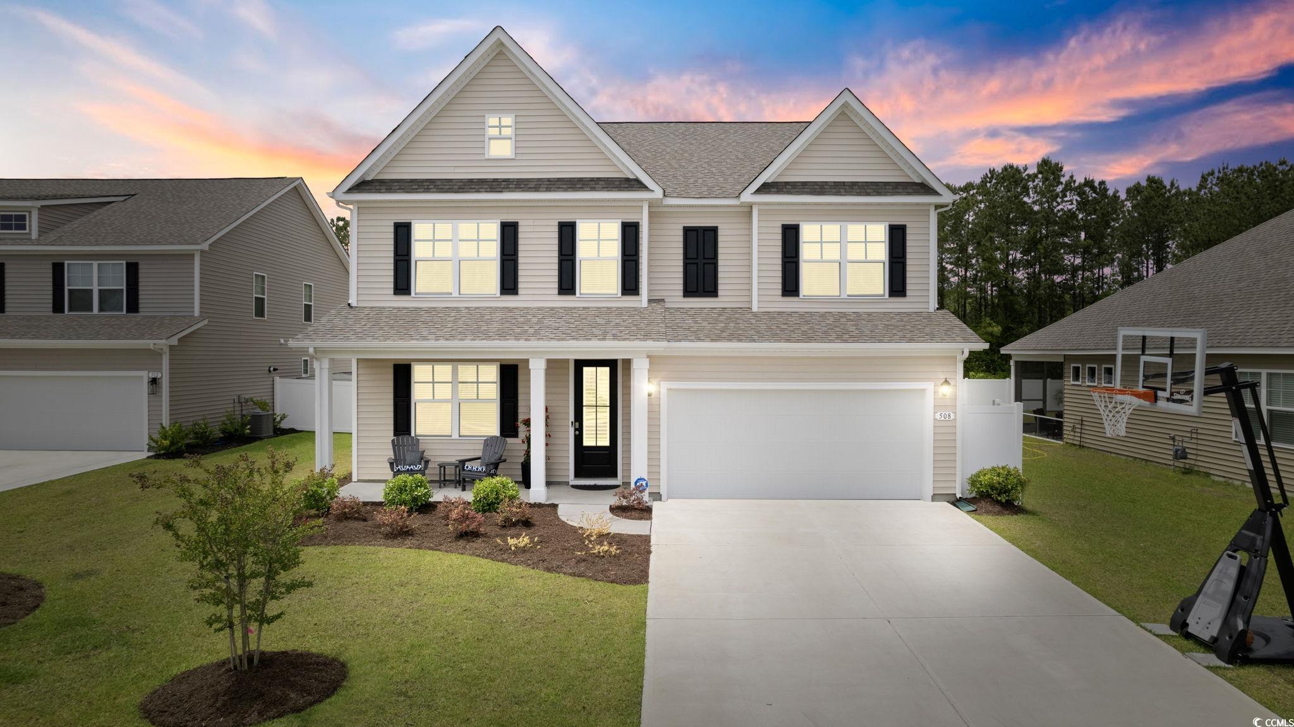
 Provided courtesy of © Copyright 2024 Coastal Carolinas Multiple Listing Service, Inc.®. Information Deemed Reliable but Not Guaranteed. © Copyright 2024 Coastal Carolinas Multiple Listing Service, Inc.® MLS. All rights reserved. Information is provided exclusively for consumers’ personal, non-commercial use,
that it may not be used for any purpose other than to identify prospective properties consumers may be interested in purchasing.
Images related to data from the MLS is the sole property of the MLS and not the responsibility of the owner of this website.
Provided courtesy of © Copyright 2024 Coastal Carolinas Multiple Listing Service, Inc.®. Information Deemed Reliable but Not Guaranteed. © Copyright 2024 Coastal Carolinas Multiple Listing Service, Inc.® MLS. All rights reserved. Information is provided exclusively for consumers’ personal, non-commercial use,
that it may not be used for any purpose other than to identify prospective properties consumers may be interested in purchasing.
Images related to data from the MLS is the sole property of the MLS and not the responsibility of the owner of this website.