Conway, SC 29526
- 3Beds
- 2Full Baths
- 1Half Baths
- 1,516SqFt
- 2006Year Built
- 5-104Unit #
- MLS# 2313397
- Residential
- Condominium
- Sold
- Approx Time on Market28 days
- AreaConway Area--South of Conway Between 501 & Wacc. River
- CountyHorry
- SubdivisionWillow Trace - Burning Ridge Golf Course
Overview
Fabulously Renovated Two-Story Townhome with Bonus Room and Fenced Backyard! Tucked away in a small, quiet community just 2.7 miles from Coastal Carolina University, this 3BR/2.5BA, 1,516 sqft residence enchants with beautiful exterior brick accents, lovely shaker siding details, and tranquil landscaping. Immaculately updated over the last three years, the interior features newer faux wood LVP floors (2020), newer neutral paint (2021), an openly flowing layout, soft natural light, a powder room, and a spacious living room with two-story ceilings, and a well-appointed fireplace. Gorgeously remodeled to reflect modern design preferences (2020), the open-concept gourmet kitchen dazzles with newer stainless-steel appliances, newer quartz countertops, newer white shaker cabinetry, contemporary tile backsplash, an electric range/oven, a built-in microwave, a dishwasher, a French door refrigerator, a breakfast bar, and an adjoining dining area. Perfectly suitable for entertaining, the fully fenced-in backyard includes a covered concrete patio and greenspace. Relax with complete ease in the main-level primary bedroom, which has tons of closet space and an en suite boasting a jetted soaking tub, separate shower, and dual sink vanity. Other features: attached 1-car garage, laundry area, newer HVAC (2021), new tile floors (bathrooms), community clubhouse and pool, less than minutes from sparkling beaches, near shops, dining, HWY-544, US-501, and schools, and more! Call now for your tour!
Sale Info
Listing Date: 07-06-2023
Sold Date: 08-04-2023
Aprox Days on Market:
28 day(s)
Listing Sold:
9 month(s), 14 day(s) ago
Asking Price: $251,990
Selling Price: $247,000
Price Difference:
Reduced By $4,990
Agriculture / Farm
Grazing Permits Blm: ,No,
Horse: No
Grazing Permits Forest Service: ,No,
Grazing Permits Private: ,No,
Irrigation Water Rights: ,No,
Farm Credit Service Incl: ,No,
Crops Included: ,No,
Association Fees / Info
Hoa Frequency: Monthly
Hoa Fees: 402
Hoa: 1
Hoa Includes: AssociationManagement, CommonAreas, CableTV, Insurance, LegalAccounting, MaintenanceGrounds, PestControl, Pools, Sewer, Trash, Water
Community Features: CableTV, InternetAccess, LongTermRentalAllowed, Pool
Assoc Amenities: PetRestrictions, Trash, CableTV, MaintenanceGrounds
Bathroom Info
Total Baths: 3.00
Halfbaths: 1
Fullbaths: 2
Bedroom Info
Beds: 3
Building Info
New Construction: No
Levels: Two
Year Built: 2006
Mobile Home Remains: ,No,
Zoning: MF
Style: LowRise
Construction Materials: VinylSiding
Entry Level: 1
Buyer Compensation
Exterior Features
Spa: No
Patio and Porch Features: RearPorch, Patio
Pool Features: Community, OutdoorPool
Foundation: Slab
Exterior Features: Porch, Patio
Financial
Lease Renewal Option: ,No,
Garage / Parking
Garage: Yes
Carport: No
Parking Type: OneCarGarage, Private, GarageDoorOpener
Open Parking: No
Attached Garage: No
Garage Spaces: 1
Green / Env Info
Interior Features
Floor Cover: LuxuryVinylPlank, Tile
Fireplace: Yes
Laundry Features: WasherHookup
Furnished: Unfurnished
Interior Features: Fireplace, WindowTreatments, BedroomonMainLevel, HighSpeedInternet
Appliances: Dryer, Washer
Lot Info
Lease Considered: ,No,
Lease Assignable: ,No,
Acres: 0.00
Land Lease: No
Misc
Pool Private: No
Pets Allowed: OwnerOnly, Yes
Offer Compensation
Other School Info
Property Info
County: Horry
View: No
Senior Community: No
Stipulation of Sale: None
Property Sub Type Additional: Condominium
Property Attached: No
Security Features: SmokeDetectors
Disclosures: CovenantsRestrictionsDisclosure,SellerDisclosure
Rent Control: No
Construction: Resale
Room Info
Basement: ,No,
Sold Info
Sold Date: 2023-08-04T00:00:00
Sqft Info
Building Sqft: 1801
Living Area Source: PublicRecords
Sqft: 1516
Tax Info
Unit Info
Unit: 5-104
Utilities / Hvac
Heating: Central, Electric
Cooling: CentralAir
Electric On Property: No
Cooling: Yes
Utilities Available: CableAvailable, ElectricityAvailable, PhoneAvailable, SewerAvailable, UndergroundUtilities, WaterAvailable, HighSpeedInternetAvailable, TrashCollection
Heating: Yes
Water Source: Public
Waterfront / Water
Waterfront: No
Directions
From 501 Turn onto Myrtle Ridge and make a right onto Sand Ridge Road then a left onto Timber Ridge Road followed by a right onto Cart Crossing, Townhome is at the end on the left. From 544 Turn onto Myrtle Ridge and make a left onto Sand Ridge Road then a left onto Timber Ridge Road followed by a right onto Cart Crossing, Townhome is at the end on the left.Courtesy of Realty One Group Dockside


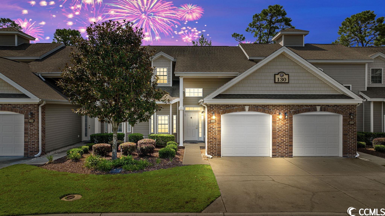
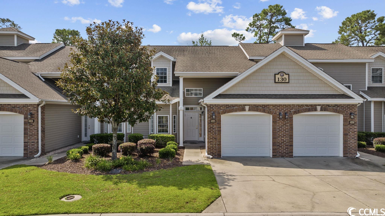
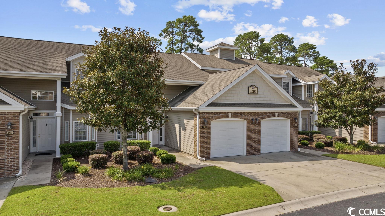
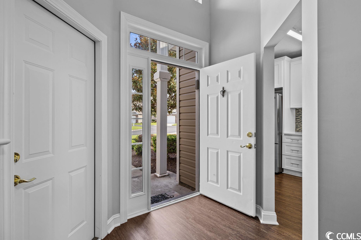
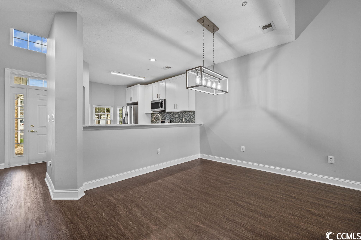
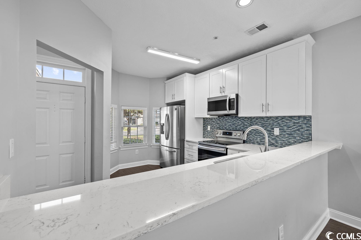
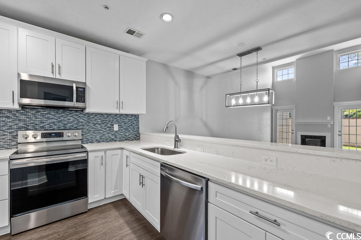
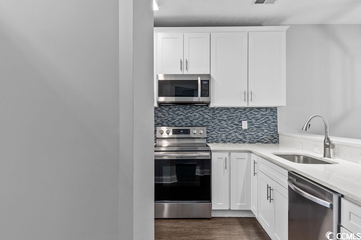
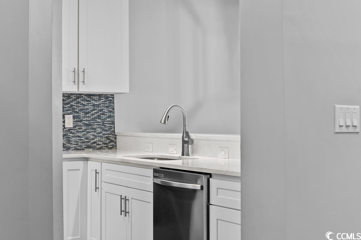
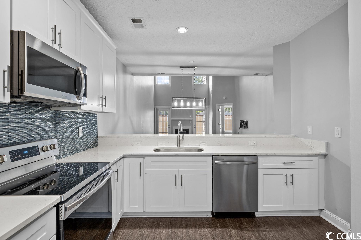
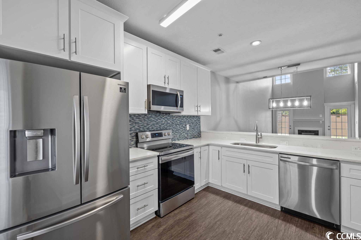
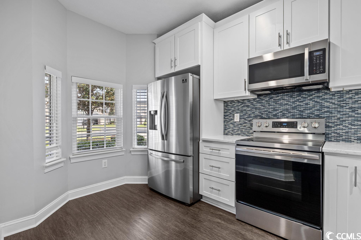
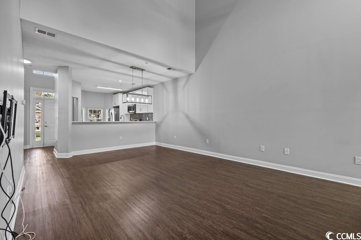
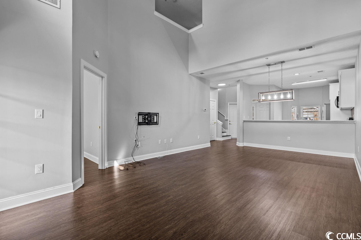
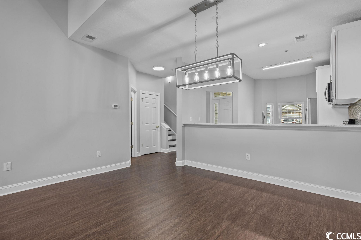
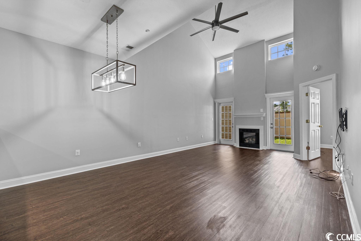
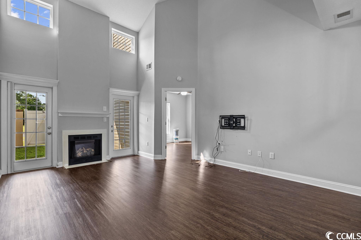
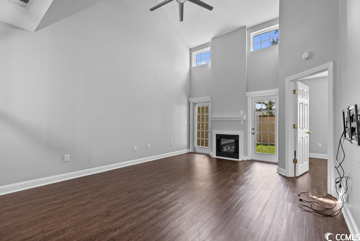
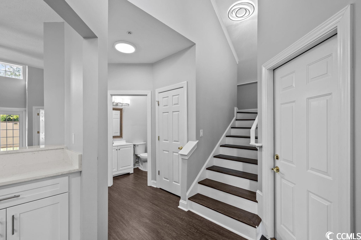
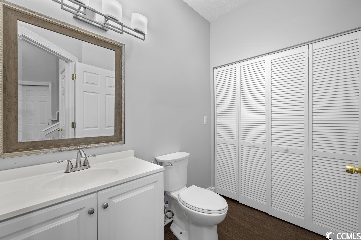
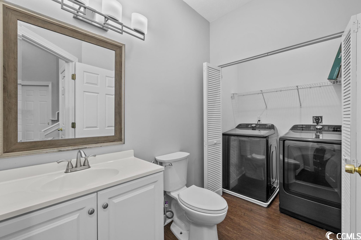
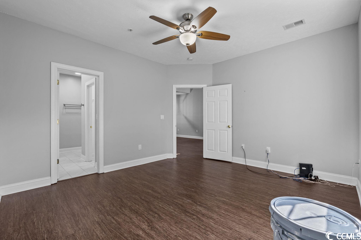
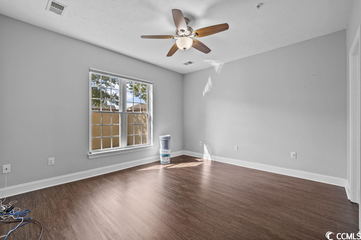
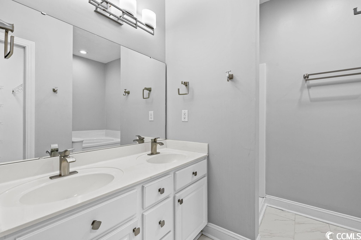
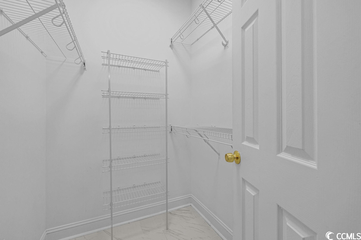
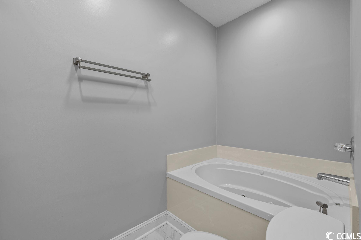
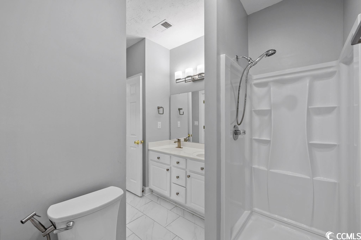
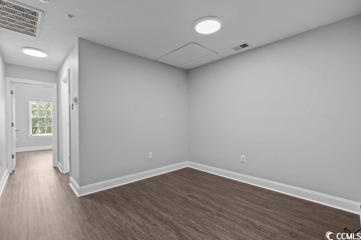
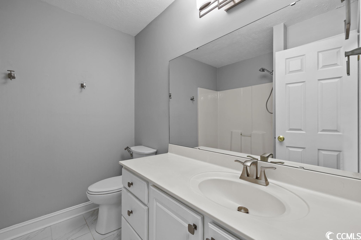
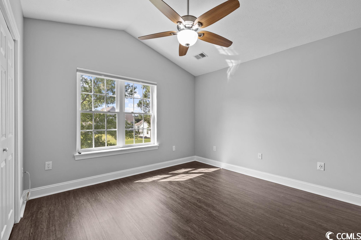
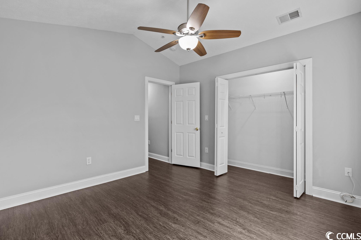
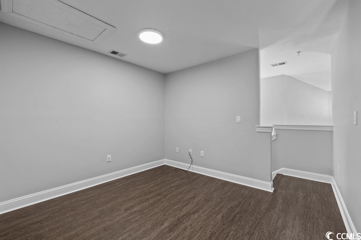
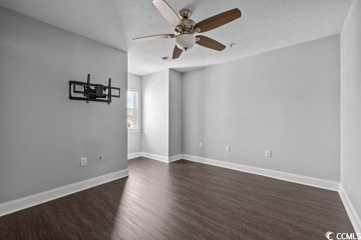
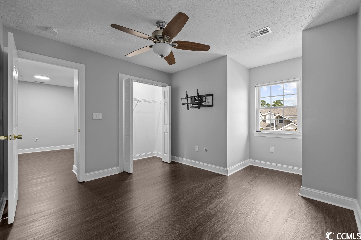
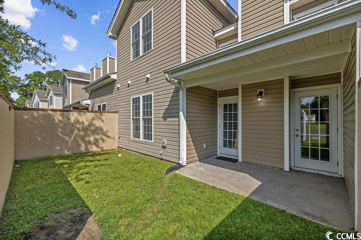
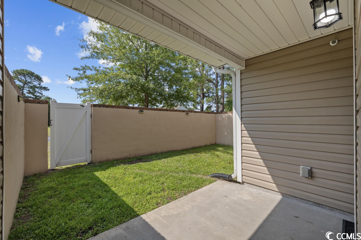
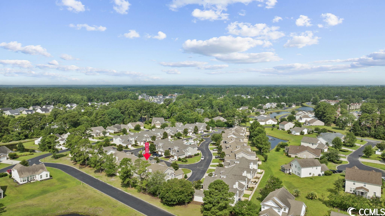
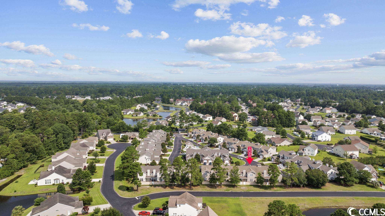
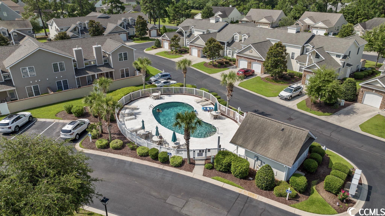
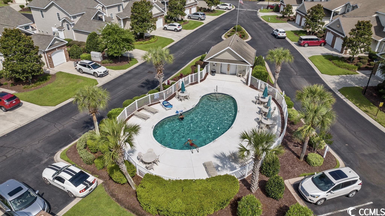
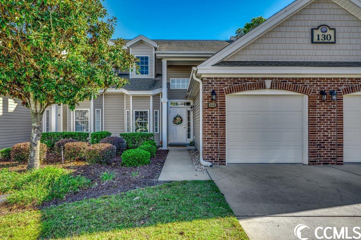
 MLS# 2322716
MLS# 2322716 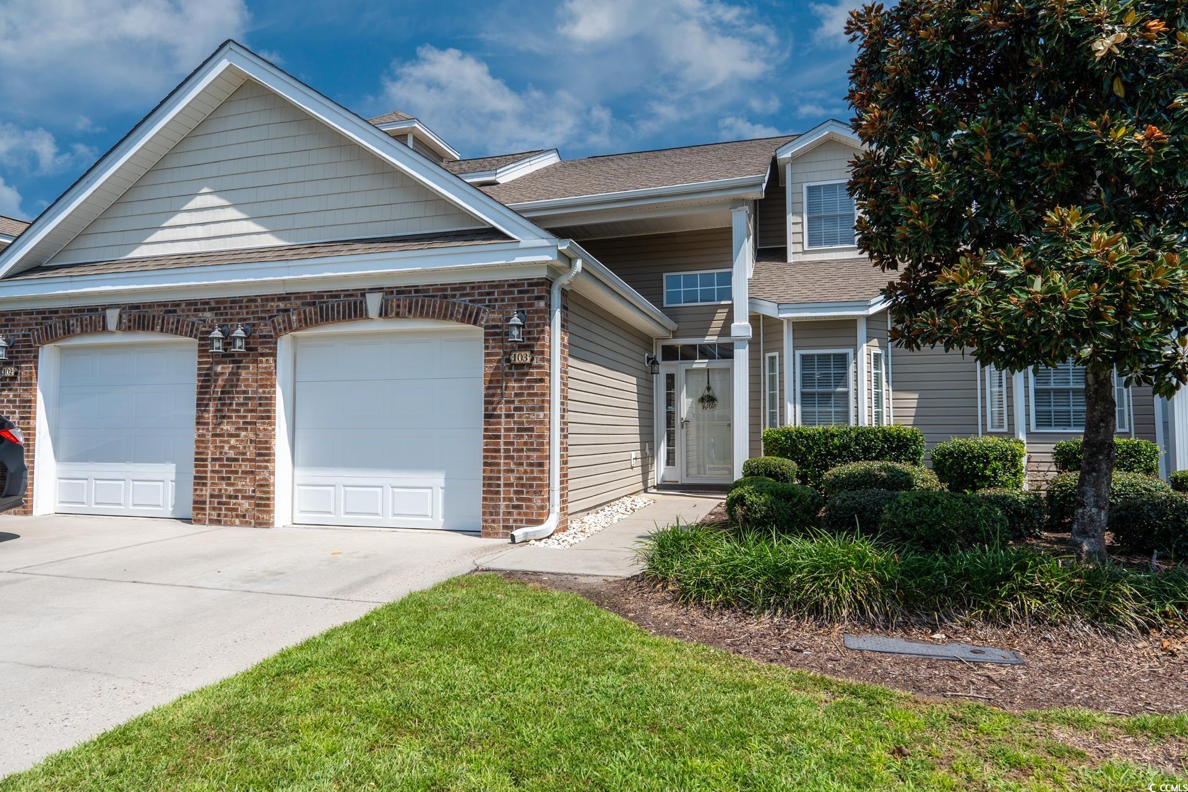
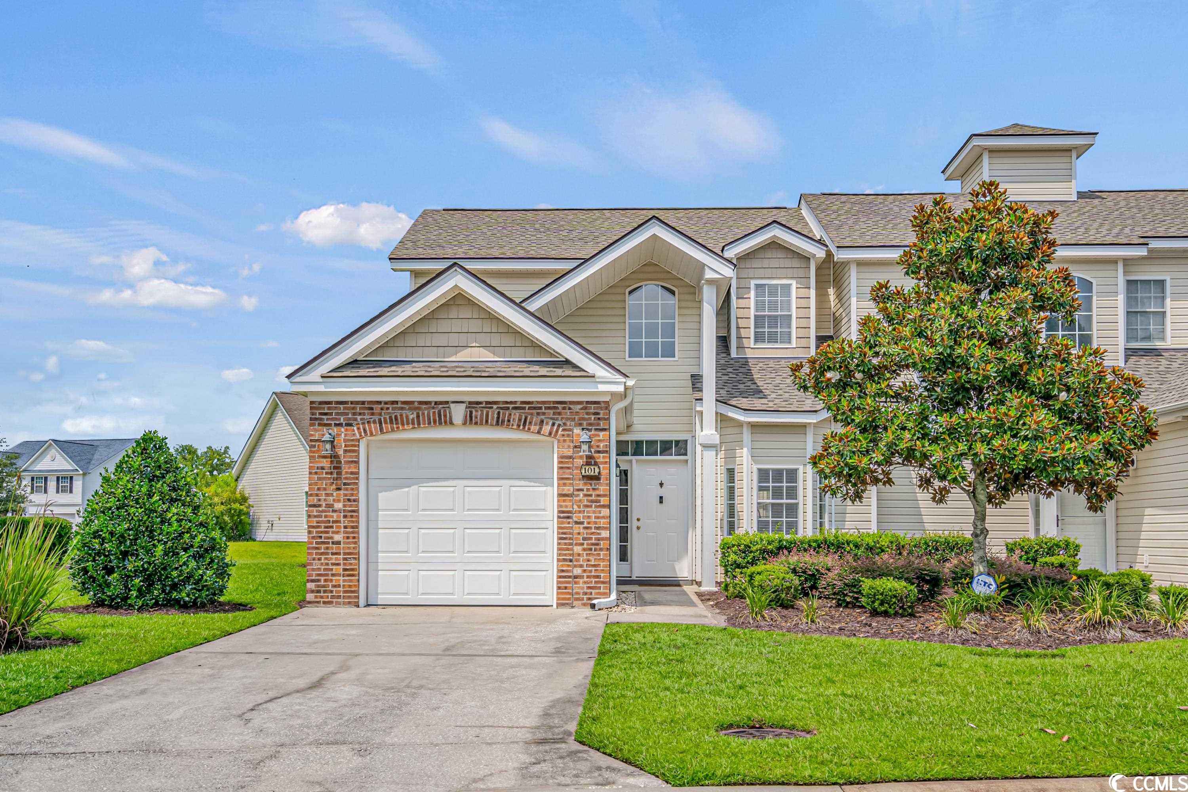
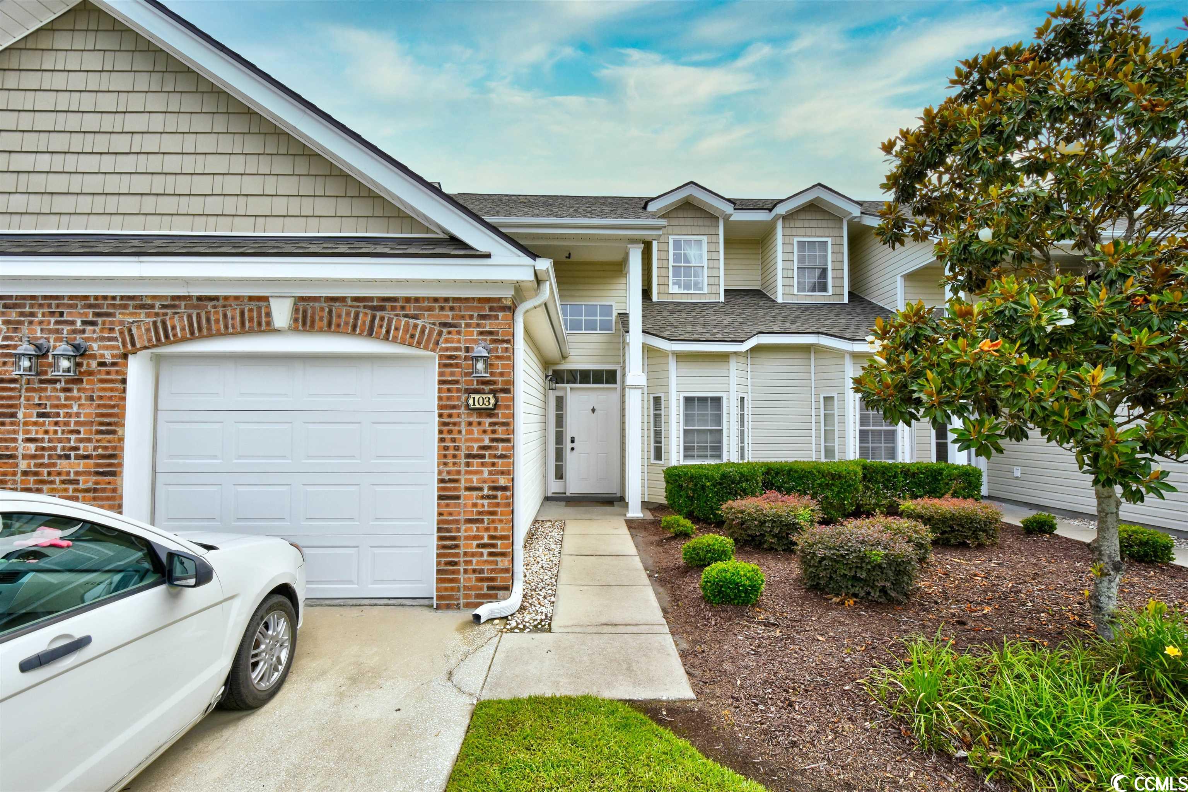
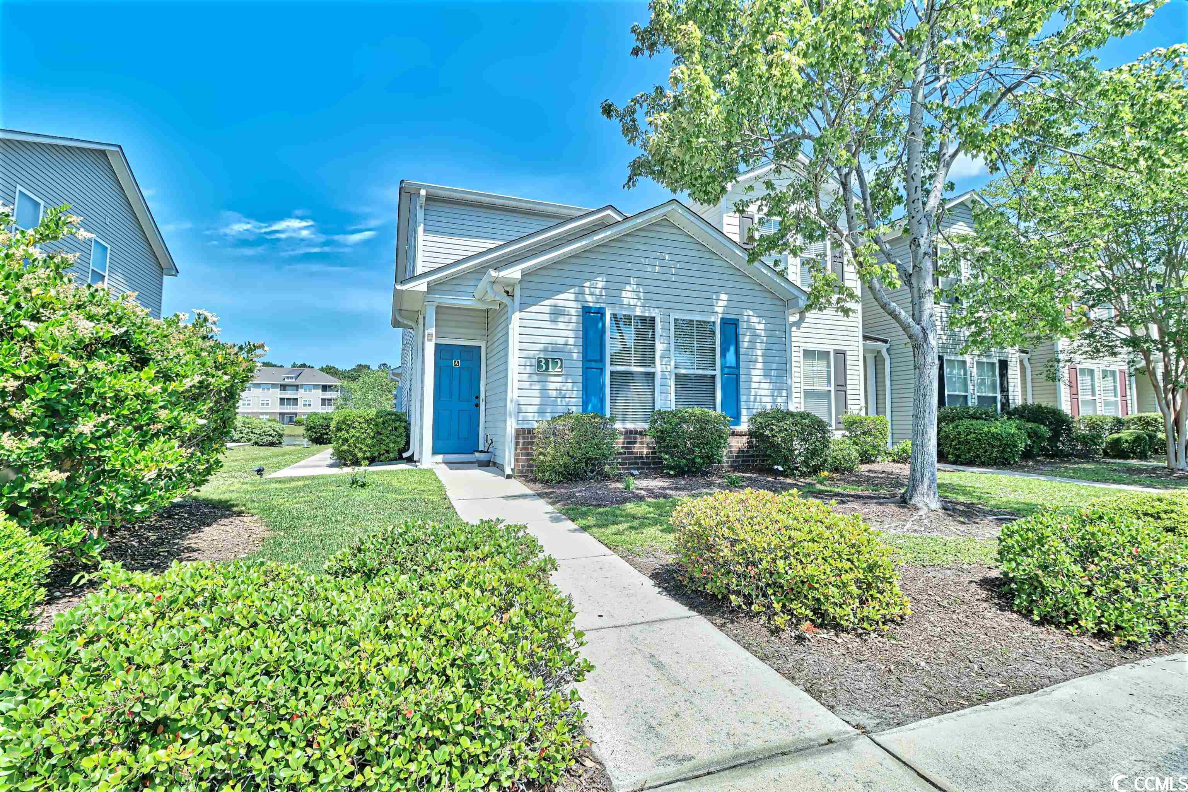
 Provided courtesy of © Copyright 2024 Coastal Carolinas Multiple Listing Service, Inc.®. Information Deemed Reliable but Not Guaranteed. © Copyright 2024 Coastal Carolinas Multiple Listing Service, Inc.® MLS. All rights reserved. Information is provided exclusively for consumers’ personal, non-commercial use,
that it may not be used for any purpose other than to identify prospective properties consumers may be interested in purchasing.
Images related to data from the MLS is the sole property of the MLS and not the responsibility of the owner of this website.
Provided courtesy of © Copyright 2024 Coastal Carolinas Multiple Listing Service, Inc.®. Information Deemed Reliable but Not Guaranteed. © Copyright 2024 Coastal Carolinas Multiple Listing Service, Inc.® MLS. All rights reserved. Information is provided exclusively for consumers’ personal, non-commercial use,
that it may not be used for any purpose other than to identify prospective properties consumers may be interested in purchasing.
Images related to data from the MLS is the sole property of the MLS and not the responsibility of the owner of this website.