Conway, SC 29526
- 4Beds
- 3Full Baths
- N/AHalf Baths
- 2,000SqFt
- 2021Year Built
- 0.41Acres
- MLS# 2024021
- Residential
- Detached
- Sold
- Approx Time on Market8 months, 2 days
- AreaConway To Longs Area--Between Rt. 905 & Waccamaw River
- CountyHorry
- SubdivisionShaftesbury Glen
Overview
**UNDERCONSTRUCTION** This beautiful low-country home is located right on the golf course in the highly desirable Shaftesbury Glen Golf community. Golf membership is included with every home purchase!!! The Diamond floorplan has 3bed/2 baths on the main level and a 4th Bed/Bonus room with bath above the garage. This home offers hardie-plank siding, large front/rear porches, granite counters, stainless appliances, vaulted ceilings, formal dining, luxury vinyl plank flooring in the common living areas and tile in the kitchen and baths. The master suite is spacious and complete with a deluxe bath which includes a double sink and an upgraded, 5' tile shower. Outside you'll receive a fully sodded yard with an irrigation system to keep it green all summer long. Shaftesbury Glen subdivision is only 10 miles from historic, downtown Conway and under 20 miles away from Myrtle Beach where you'll find plenty of dining, shopping, sand, sun and fun!!!
Sale Info
Listing Date: 11-09-2020
Sold Date: 07-12-2021
Aprox Days on Market:
8 month(s), 2 day(s)
Listing Sold:
2 Year(s), 9 month(s), 14 day(s) ago
Asking Price: $295,000
Selling Price: $317,776
Price Difference:
Increase $2,776
Agriculture / Farm
Grazing Permits Blm: ,No,
Horse: No
Grazing Permits Forest Service: ,No,
Grazing Permits Private: ,No,
Irrigation Water Rights: ,No,
Farm Credit Service Incl: ,No,
Crops Included: ,No,
Association Fees / Info
Hoa Frequency: Annually
Hoa Fees: 30
Hoa: 1
Hoa Includes: CommonAreas, LegalAccounting, Trash
Community Features: GolfCartsOK, Golf
Assoc Amenities: OwnerAllowedGolfCart, PetRestrictions
Bathroom Info
Total Baths: 3.00
Fullbaths: 3
Bedroom Info
Beds: 4
Building Info
New Construction: Yes
Levels: OneandOneHalf
Year Built: 2021
Mobile Home Remains: ,No,
Zoning: Residentia
Style: Traditional
Development Status: NewConstruction
Construction Materials: HardiPlankType, Masonry
Builders Name: Hanco Construction
Builder Model: Diamond
Buyer Compensation
Exterior Features
Spa: No
Patio and Porch Features: RearPorch, FrontPorch
Foundation: Slab
Exterior Features: SprinklerIrrigation, Porch
Financial
Lease Renewal Option: ,No,
Garage / Parking
Parking Capacity: 4
Garage: Yes
Carport: No
Parking Type: Attached, Garage, TwoCarGarage, GarageDoorOpener
Open Parking: No
Attached Garage: Yes
Garage Spaces: 2
Green / Env Info
Interior Features
Floor Cover: Carpet, Other, Tile
Fireplace: No
Laundry Features: WasherHookup
Furnished: Unfurnished
Interior Features: BedroomonMainLevel, StainlessSteelAppliances, SolidSurfaceCounters
Appliances: Dishwasher, Disposal, Microwave, Range
Lot Info
Lease Considered: ,No,
Lease Assignable: ,No,
Acres: 0.41
Lot Size: 94x184x95x200
Land Lease: No
Lot Description: NearGolfCourse, OnGolfCourse
Misc
Pool Private: No
Pets Allowed: OwnerOnly, Yes
Offer Compensation
Other School Info
Property Info
County: Horry
View: No
Senior Community: No
Stipulation of Sale: None
Property Sub Type Additional: Detached
Property Attached: No
Security Features: SmokeDetectors
Disclosures: CovenantsRestrictionsDisclosure
Rent Control: No
Construction: NeverOccupied
Room Info
Basement: ,No,
Sold Info
Sold Date: 2021-07-12T00:00:00
Sqft Info
Building Sqft: 2800
Living Area Source: Plans
Sqft: 2000
Tax Info
Unit Info
Utilities / Hvac
Heating: Central, Electric
Cooling: CentralAir
Electric On Property: No
Cooling: Yes
Utilities Available: CableAvailable, ElectricityAvailable, PhoneAvailable, SewerAvailable, WaterAvailable
Heating: Yes
Water Source: Public
Waterfront / Water
Waterfront: No
Courtesy of Corder Properties, Inc.


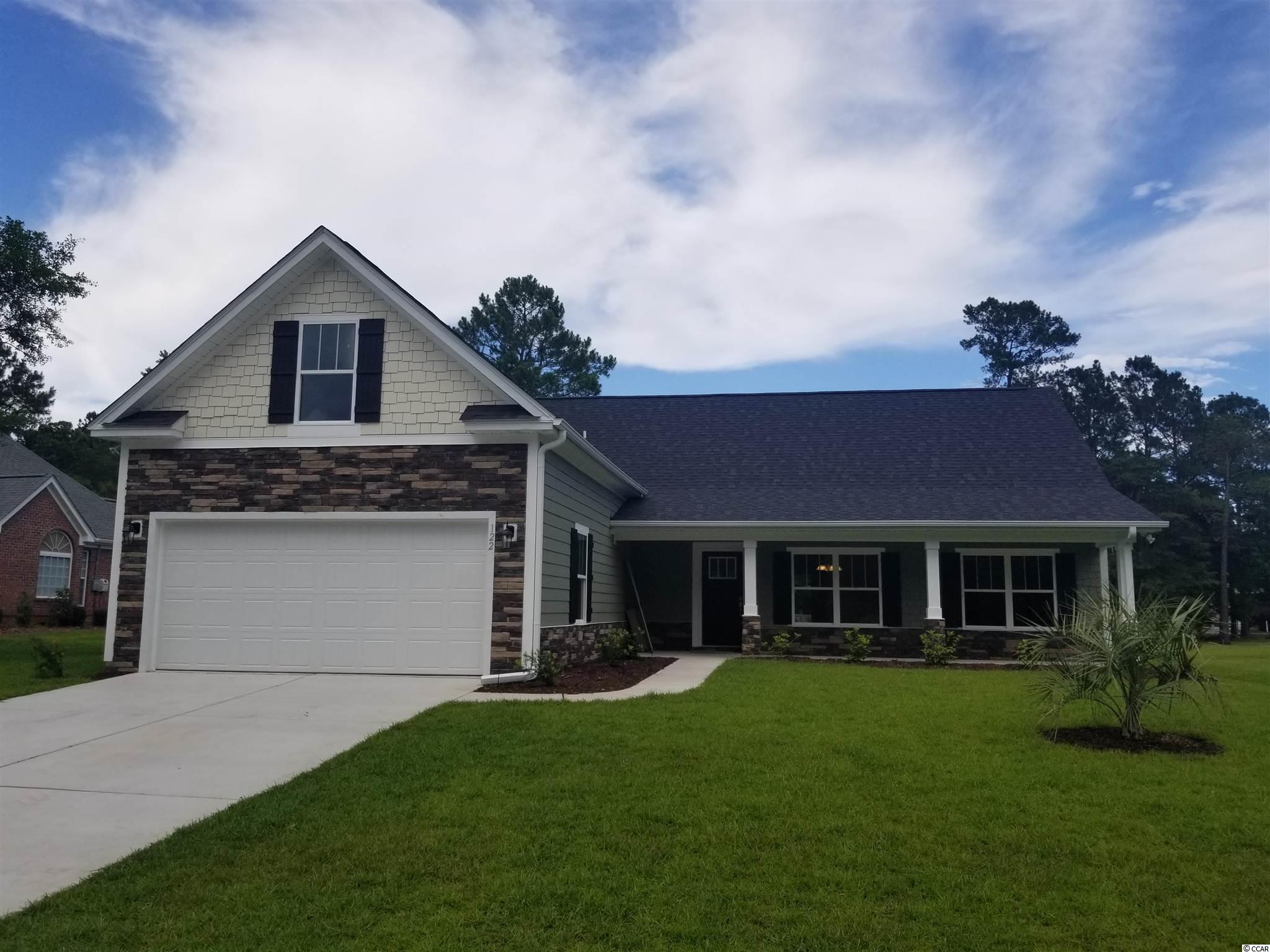
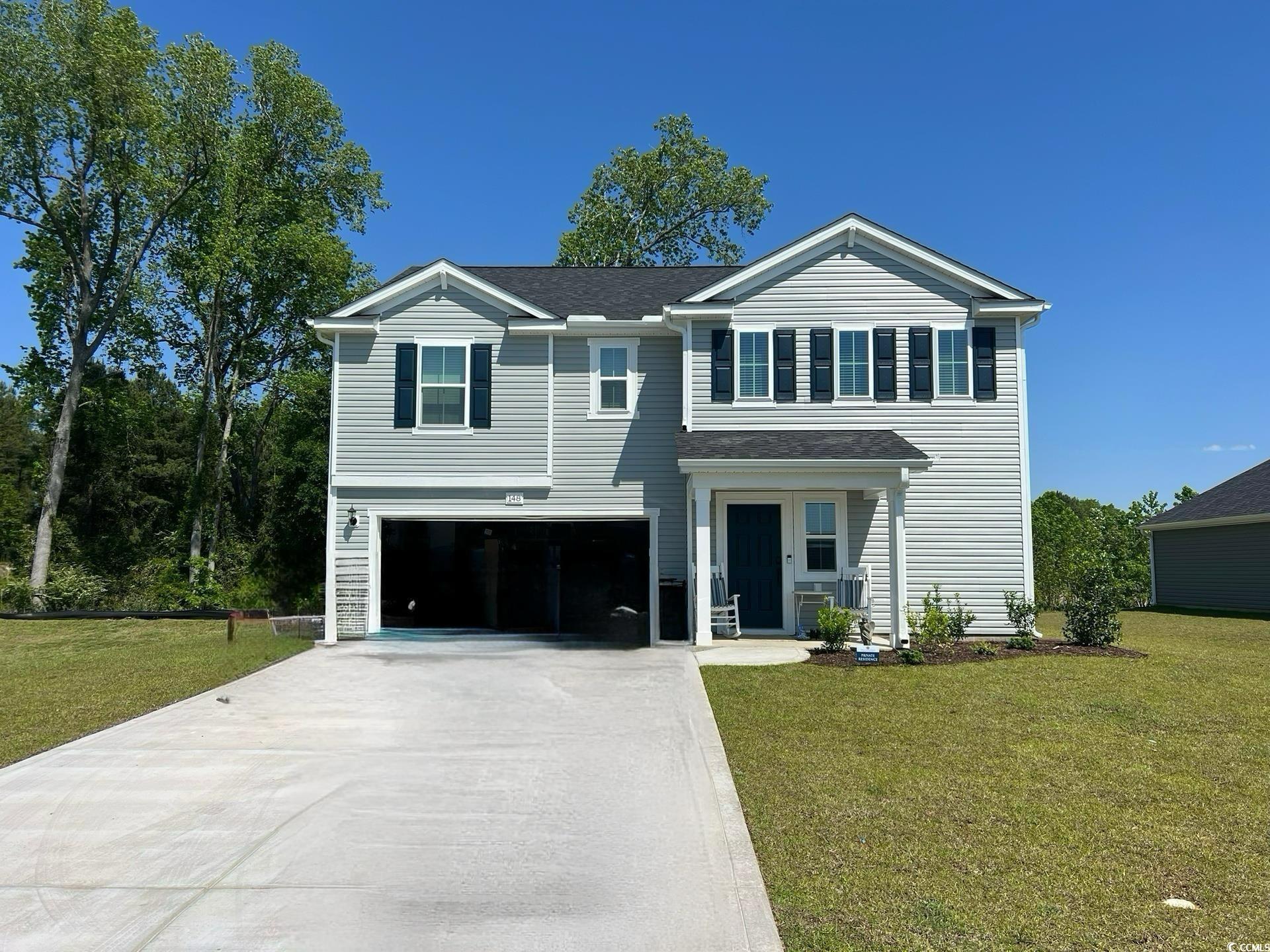
 MLS# 2325464
MLS# 2325464 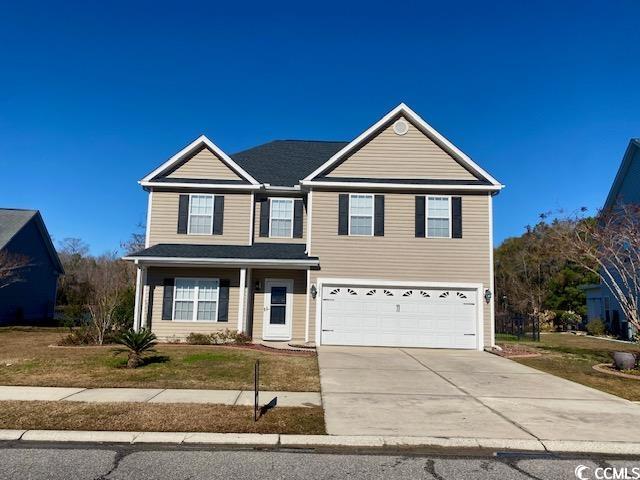
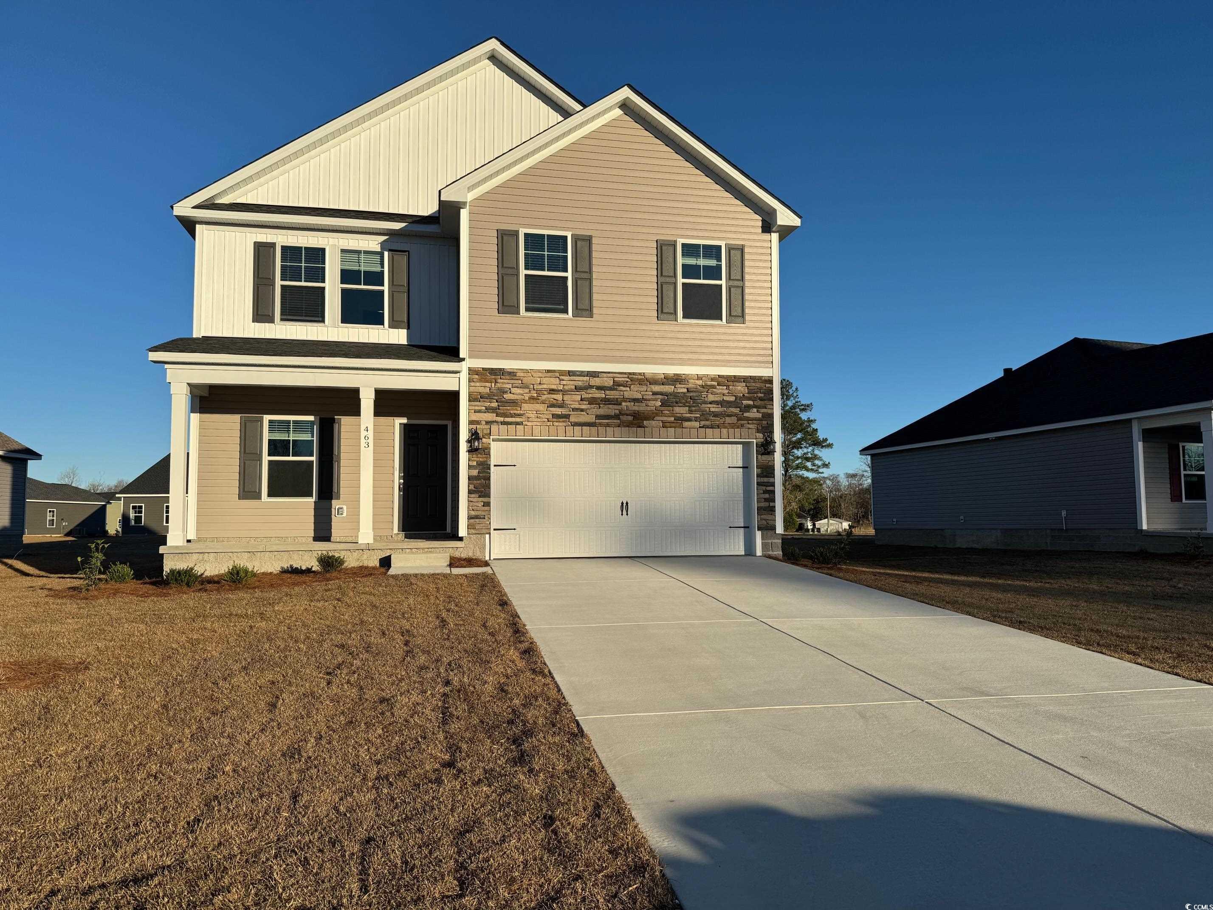
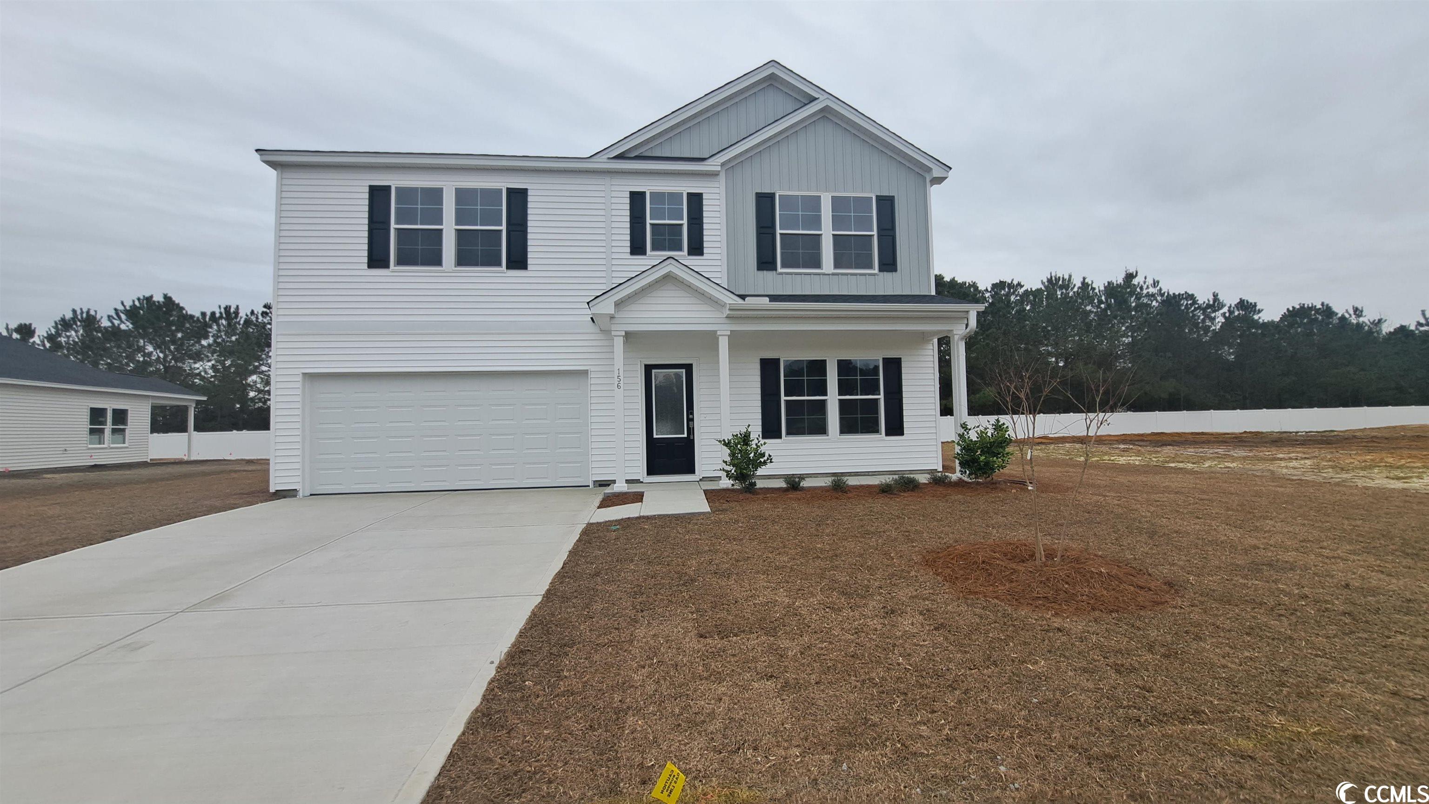
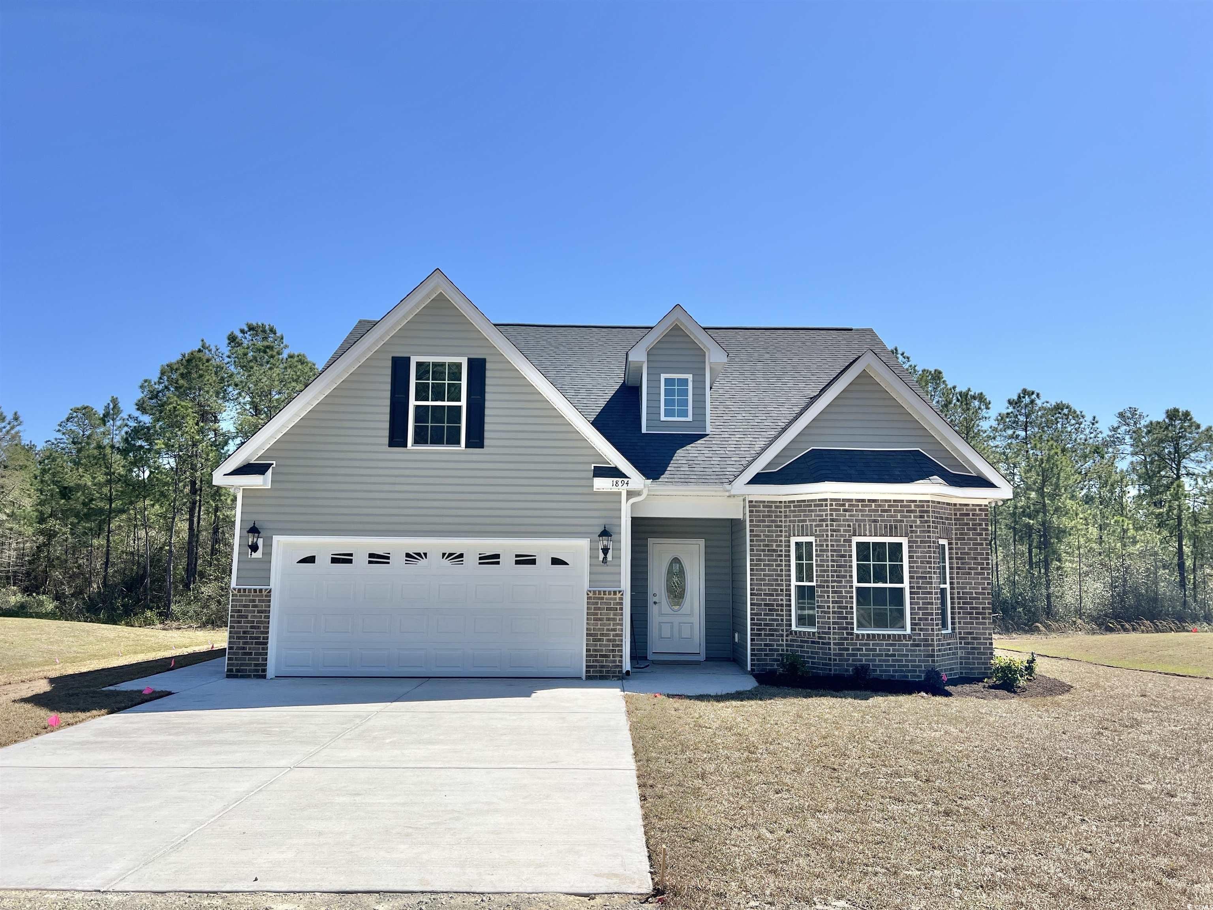
 Provided courtesy of © Copyright 2024 Coastal Carolinas Multiple Listing Service, Inc.®. Information Deemed Reliable but Not Guaranteed. © Copyright 2024 Coastal Carolinas Multiple Listing Service, Inc.® MLS. All rights reserved. Information is provided exclusively for consumers’ personal, non-commercial use,
that it may not be used for any purpose other than to identify prospective properties consumers may be interested in purchasing.
Images related to data from the MLS is the sole property of the MLS and not the responsibility of the owner of this website.
Provided courtesy of © Copyright 2024 Coastal Carolinas Multiple Listing Service, Inc.®. Information Deemed Reliable but Not Guaranteed. © Copyright 2024 Coastal Carolinas Multiple Listing Service, Inc.® MLS. All rights reserved. Information is provided exclusively for consumers’ personal, non-commercial use,
that it may not be used for any purpose other than to identify prospective properties consumers may be interested in purchasing.
Images related to data from the MLS is the sole property of the MLS and not the responsibility of the owner of this website.