Conway, SC 29526
- 3Beds
- 2Full Baths
- 1Half Baths
- 1,550SqFt
- 2005Year Built
- 102Unit #
- MLS# 1917411
- Residential
- Condominium
- Sold
- Approx Time on Market1 month, 10 days
- AreaConway Area--South of Conway Between 501 & Wacc. River
- CountyHorry
- SubdivisionWillow Trace - Burning Ridge Golf Course
Overview
3 Bedroom + Den, 2.5 Bath Courtyard ""Townhome"" w/Master Bedroom on the main level & single-car garage located in Willow Trace at Burning Ridge Golf Course in Conway. This home offers the spacious feel of a single family home with the maintenance-free option becuase the HOA handles everything! Open concept great room with vaulted & 9 ft. ceilings & transom windows for an abundance of light, gas fireplace, dining area and kitchen bar. Upstairs has 2 bedrooms plus a den which is perfect for an office or just lounging. Master bedroom on the main level has a separate shower & jetted tub for relaxing; walk-in closet, and double vanity sink. Kitchen has raised panel cabinets, smooth top range, refrigerator, & double drawer dishwasher. Half bath and washer & dryer conveniently located on the main level. Pull-down attic storage; sound resistant insulated party walls, & hot water heater is only 2 years old. Located in a well established neighborhood with a community pool, no yardwork, and minutes to Myrtle Beach & Conway, Coastal Carolina University, Horry Georgetown Technical College, beautiful beaches, shopping, restaurants, and golf courses. Enjoy the freedom from exterior maintenance and the pleasure of a small private courtyard. HOA includes water/sewer, basic cable & Internet, trash, pest control, lawn maintenance, and community pool access. Enjoy relaxing by the pool or at the beach while coming home to your little private oasis in a well established neighborhood.
Sale Info
Listing Date: 08-08-2019
Sold Date: 09-19-2019
Aprox Days on Market:
1 month(s), 10 day(s)
Listing Sold:
4 Year(s), 8 month(s), 28 day(s) ago
Asking Price: $144,500
Selling Price: $139,000
Price Difference:
Reduced By $5,500
Agriculture / Farm
Grazing Permits Blm: ,No,
Horse: No
Grazing Permits Forest Service: ,No,
Grazing Permits Private: ,No,
Irrigation Water Rights: ,No,
Farm Credit Service Incl: ,No,
Crops Included: ,No,
Association Fees / Info
Hoa Frequency: Monthly
Hoa Fees: 375
Hoa: 1
Hoa Includes: AssociationManagement, CommonAreas, CableTV, Insurance, Internet, LegalAccounting, MaintenanceGrounds, PestControl, Pools, Sewer, Trash, Water
Community Features: Clubhouse, CableTV, GolfCartsOK, InternetAccess, Pool, RecreationArea, Golf, LongTermRentalAllowed
Assoc Amenities: Clubhouse, OwnerAllowedGolfCart, Pool, PetRestrictions, Trash, CableTV, MaintenanceGrounds
Bathroom Info
Total Baths: 3.00
Halfbaths: 1
Fullbaths: 2
Bedroom Info
Beds: 3
Building Info
New Construction: No
Levels: OneandOneHalf
Year Built: 2005
Structure Type: Townhouse
Mobile Home Remains: ,No,
Zoning: MF
Construction Materials: VinylSiding
Entry Level: 1
Building Name: Willow Trace
Buyer Compensation
Exterior Features
Spa: No
Patio and Porch Features: RearPorch, Patio
Pool Features: Community
Foundation: Slab
Exterior Features: Fence, SprinklerIrrigation, Porch, Patio
Financial
Lease Renewal Option: ,No,
Garage / Parking
Garage: Yes
Carport: No
Parking Type: OneCarGarage, Private
Open Parking: No
Attached Garage: No
Garage Spaces: 1
Green / Env Info
Green Energy Efficient: Doors, Windows
Interior Features
Floor Cover: Carpet, Laminate, Tile
Door Features: InsulatedDoors
Fireplace: Yes
Laundry Features: WasherHookup
Furnished: Unfurnished
Interior Features: Fireplace, SplitBedrooms, WindowTreatments, BedroomonMainLevel, EntranceFoyer, HighSpeedInternet
Appliances: Dryer, Washer
Lot Info
Lease Considered: ,No,
Lease Assignable: ,No,
Acres: 0.00
Land Lease: No
Lot Description: CulDeSac, NearGolfCourse, OutsideCityLimits
Misc
Pool Private: No
Pets Allowed: OwnerOnly, Yes
Offer Compensation
Other School Info
Property Info
County: Horry
View: No
Senior Community: No
Stipulation of Sale: None
Property Sub Type Additional: Condominium,Townhouse
Property Attached: No
Security Features: SmokeDetectors
Disclosures: CovenantsRestrictionsDisclosure,SellerDisclosure
Rent Control: No
Construction: Resale
Room Info
Basement: ,No,
Sold Info
Sold Date: 2019-09-19T00:00:00
Sqft Info
Building Sqft: 1850
Sqft: 1550
Tax Info
Unit Info
Unit: 102
Utilities / Hvac
Heating: Central, Electric
Cooling: CentralAir
Electric On Property: No
Cooling: Yes
Utilities Available: CableAvailable, ElectricityAvailable, NaturalGasAvailable, PhoneAvailable, SewerAvailable, UndergroundUtilities, WaterAvailable, HighSpeedInternetAvailable
Heating: Yes
Water Source: Public
Waterfront / Water
Waterfront: No
Directions
3 different ways to enter into burning ridge golf course community. Hwy 501 entrance burning ridge Rd., hwy 544 entrance thru myrtle trace grande, myrtle grande dr. And off of singleton ridge rd. Myrtle trace dr. Need to go to timber ridge rd. Heading north go over a couple of speed bumps then Willow trace entrance sign will be on the right it is a small tucked away cul-de-sac community only One road leads in and circles around...Bldg 120 is at end of loop on right side of the road. Just after The pool. Building faces the main road.Courtesy of Re/max Southern Shores - Cell: 843-997-6664


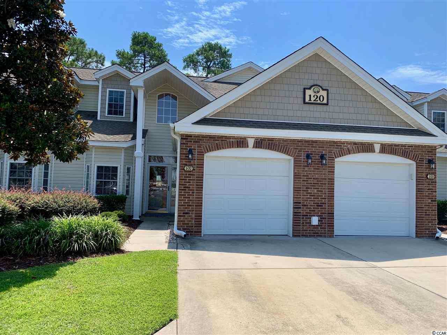
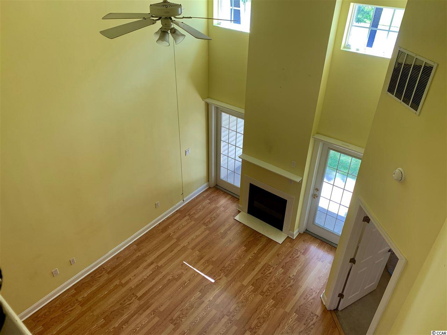
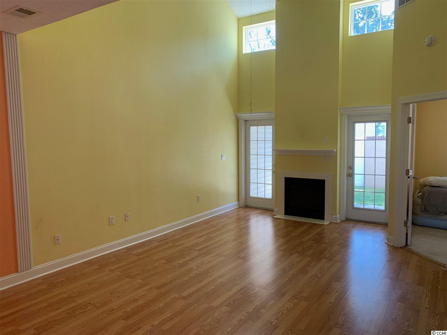
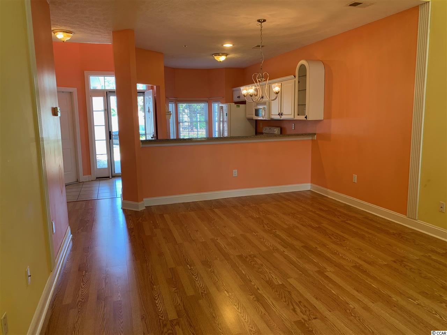
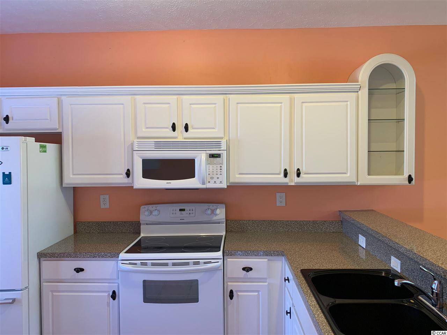
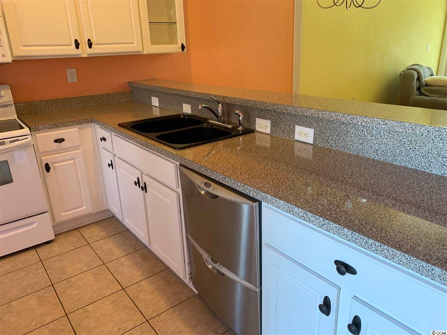
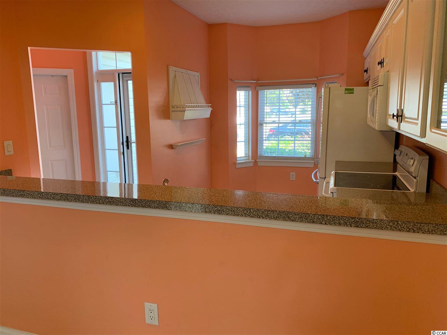
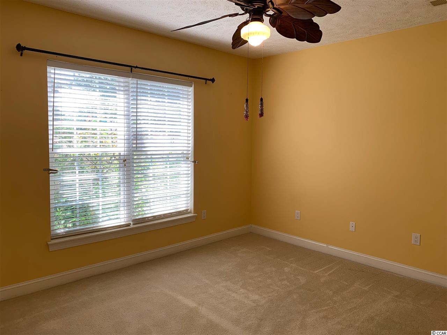
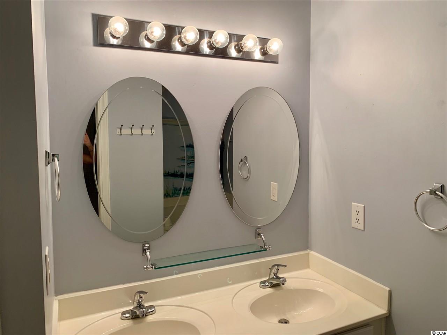
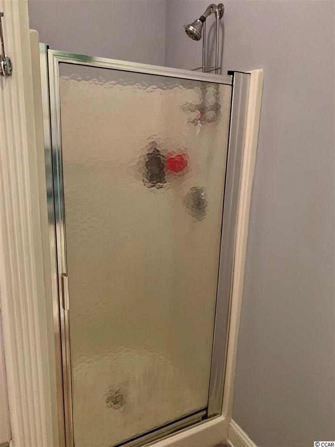
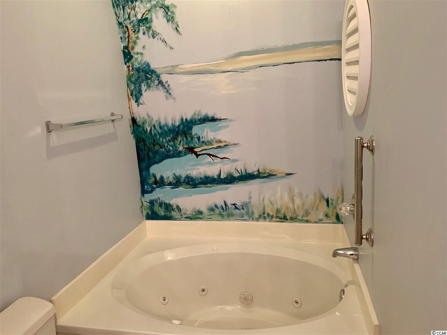
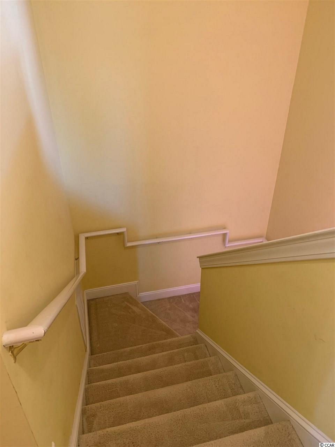
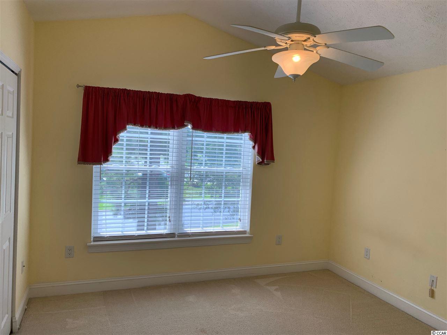
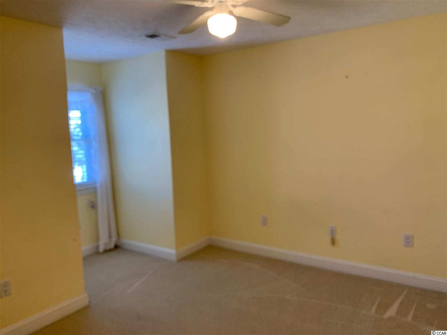
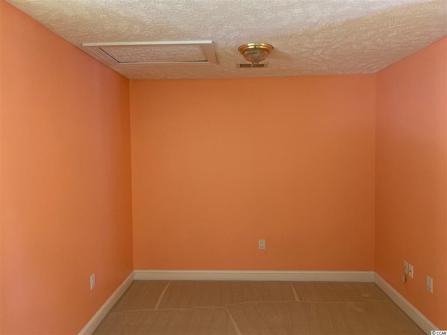
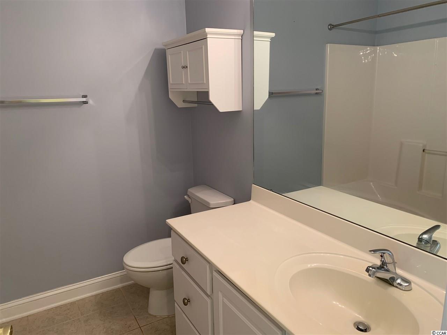
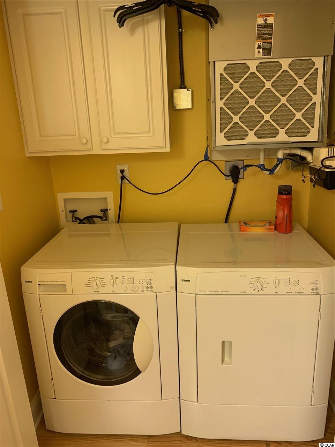
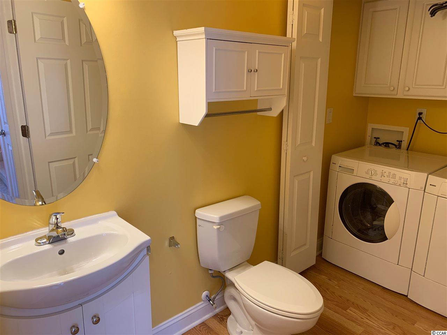
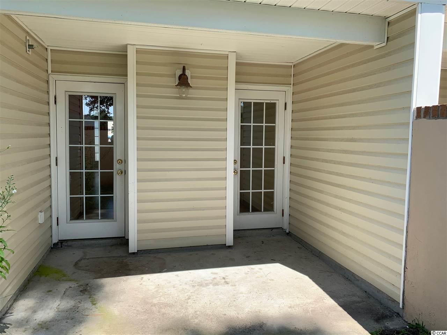
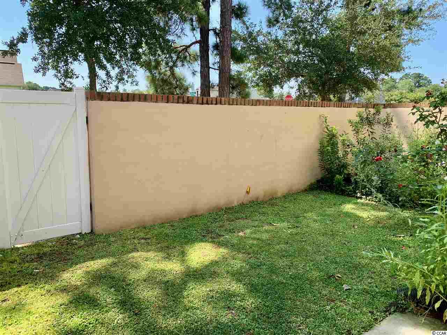
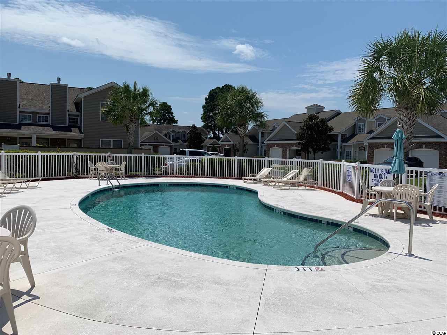
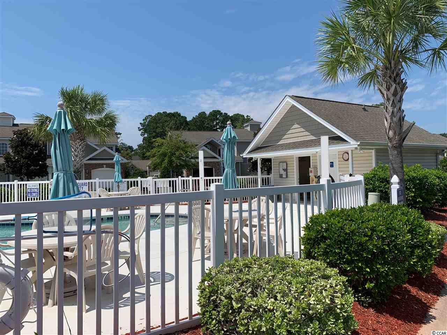
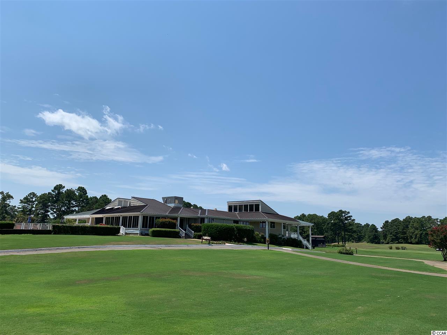
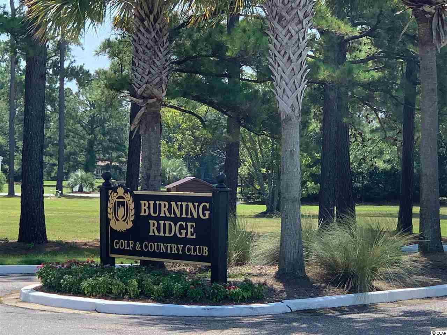
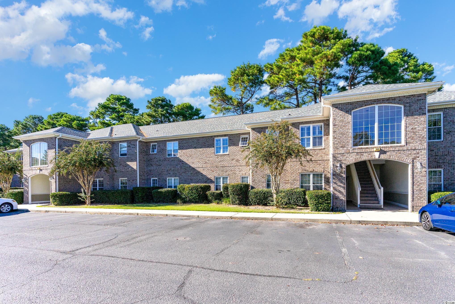
 MLS# 2124117
MLS# 2124117 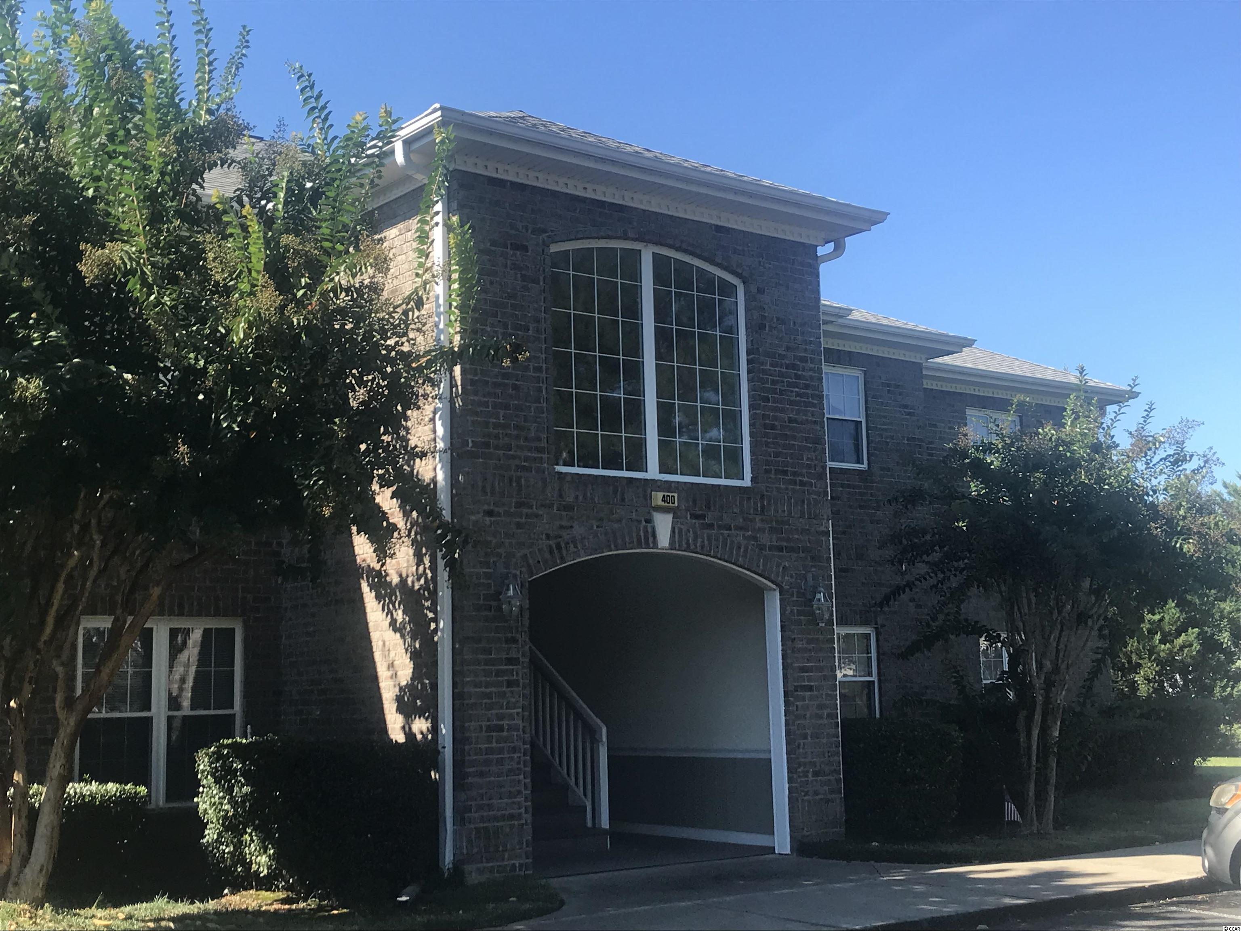
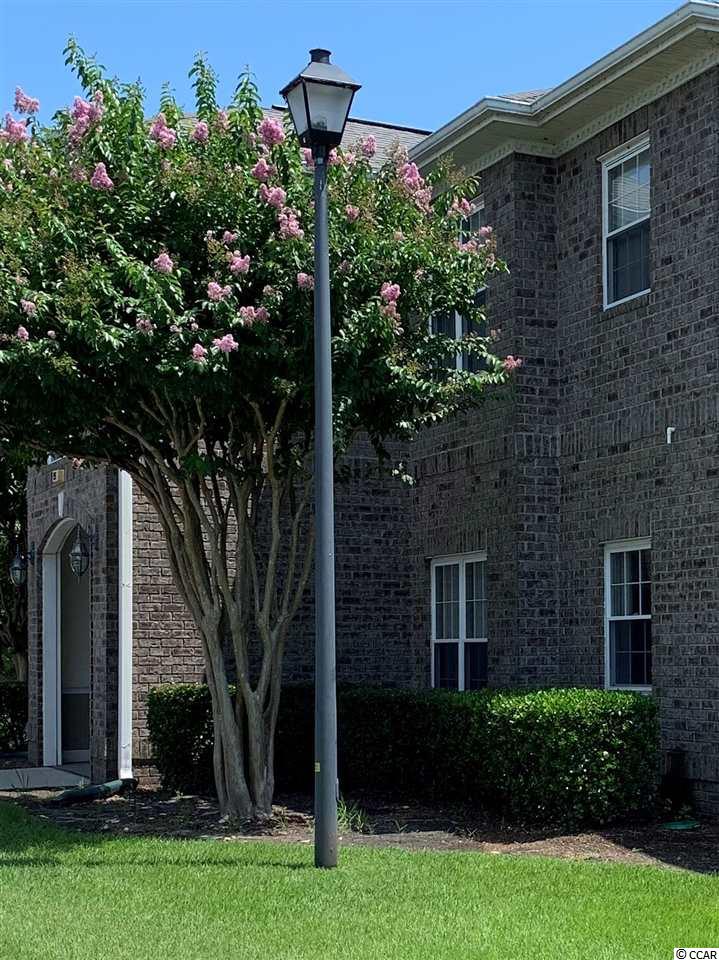
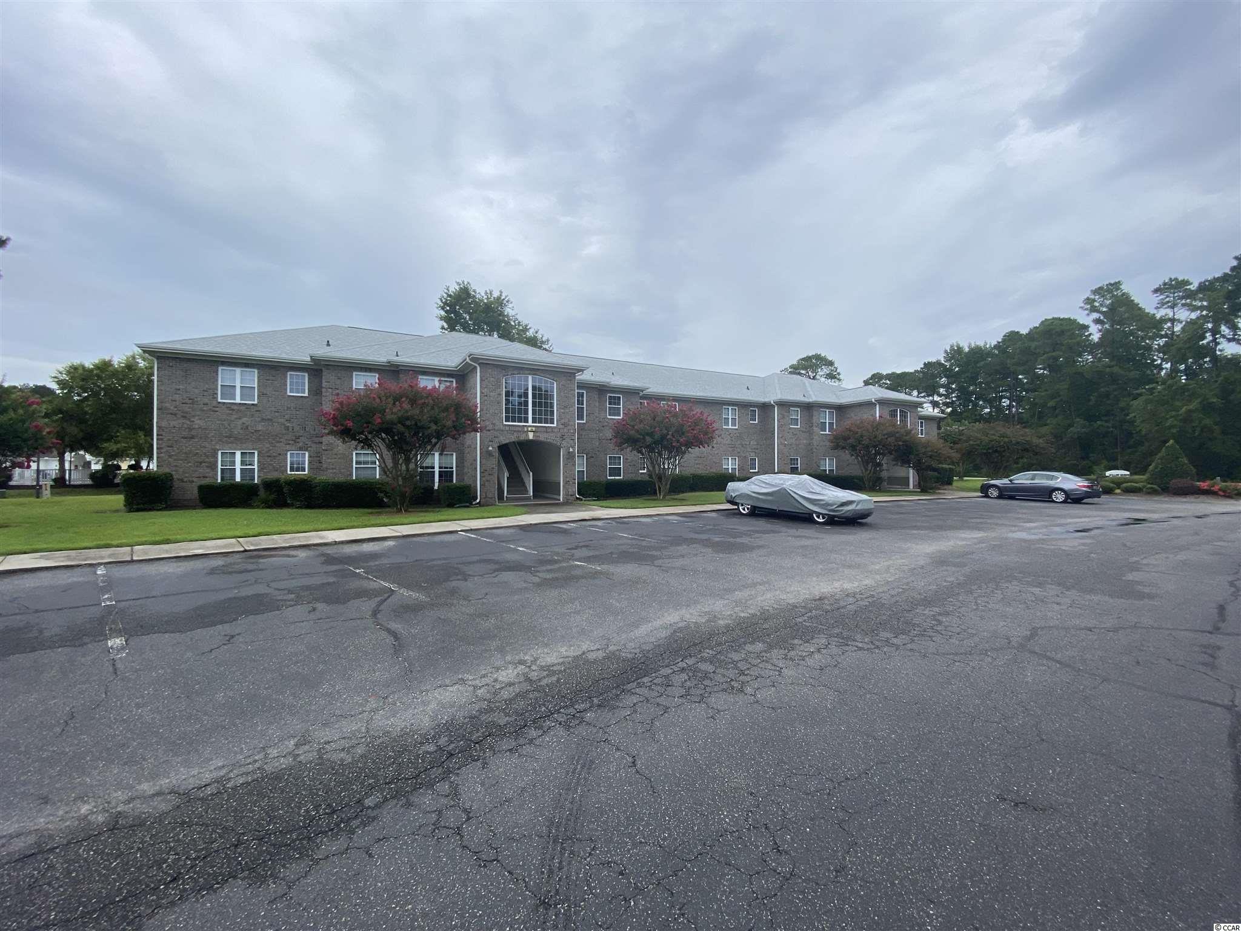
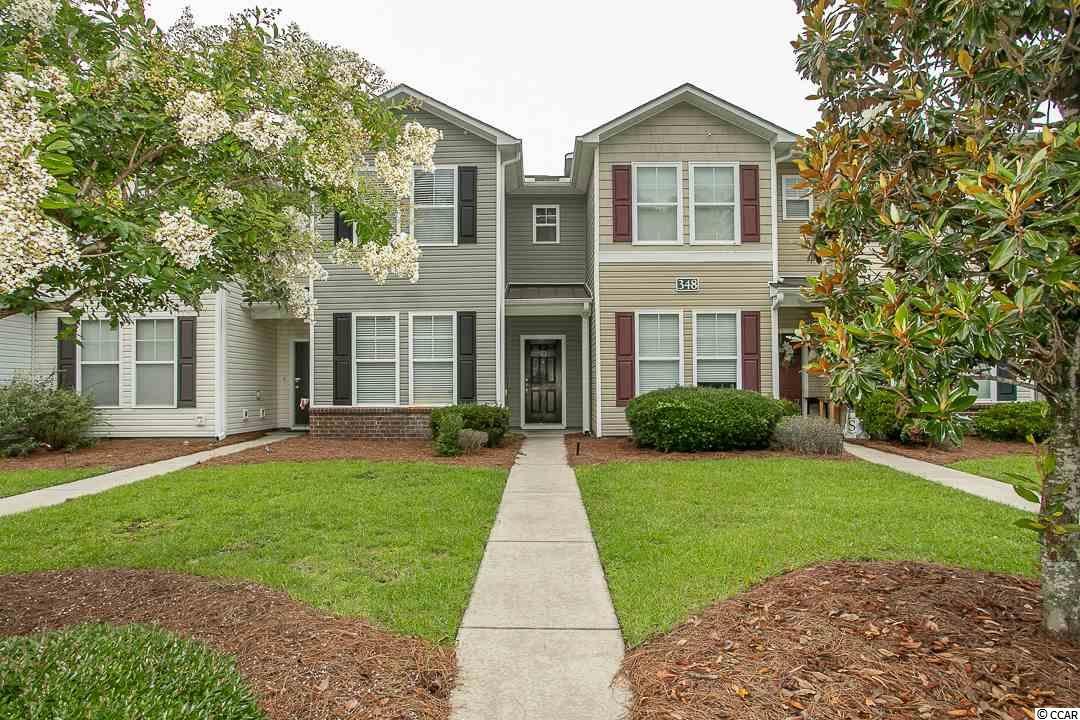
 Provided courtesy of © Copyright 2024 Coastal Carolinas Multiple Listing Service, Inc.®. Information Deemed Reliable but Not Guaranteed. © Copyright 2024 Coastal Carolinas Multiple Listing Service, Inc.® MLS. All rights reserved. Information is provided exclusively for consumers’ personal, non-commercial use,
that it may not be used for any purpose other than to identify prospective properties consumers may be interested in purchasing.
Images related to data from the MLS is the sole property of the MLS and not the responsibility of the owner of this website.
Provided courtesy of © Copyright 2024 Coastal Carolinas Multiple Listing Service, Inc.®. Information Deemed Reliable but Not Guaranteed. © Copyright 2024 Coastal Carolinas Multiple Listing Service, Inc.® MLS. All rights reserved. Information is provided exclusively for consumers’ personal, non-commercial use,
that it may not be used for any purpose other than to identify prospective properties consumers may be interested in purchasing.
Images related to data from the MLS is the sole property of the MLS and not the responsibility of the owner of this website.