Longs, SC 29568
- 3Beds
- 2Full Baths
- N/AHalf Baths
- 2,100SqFt
- 2010Year Built
- 0.50Acres
- MLS# 1619439
- Residential
- Detached
- Sold
- Approx Time on Market2 months, 11 days
- AreaConway To Longs Area--Between Rt. 905 & Waccamaw River
- CountyHorry
- SubdivisionMesa Raven Estates
Overview
Looking for a like new home on half acre and only mins to the beach? Well stop you have found it, Very Sweet Home that looks like no one has ever lived in it, the minute you walk into the front door it shows its custom built style, high ceilings, plant shelves, formal dining area with large front window, hardwood floors thru the living areas, spacious Carolina room right off the living area with french doors that add character, Carolina room is vaulted 15 x 15 room, 18 inch tile floor, all overlooking the large mature fenced-in backyard, this home is bright with all of the natural light coming in thru all the of the windows, kitchen features upgraded cabinets with under cabinet lighting, high ceilings, granite counter tops,upgrades appliances with convection feature in both microwave and range, large pantry, tile floor, breakfast bar, and place for a breakfast table, home features split bedroom floor plan, with nice hall entry for the guest side of the house, master bedroom has many windows and tray ceiling with ceiling fan, big walk-in closet, bathroom features shower, and jet tub, double sink with comfort height cabinets, Laundry room has stack washer and dryer that convey and room has utility sink and closet, Over-sized 2 Car Garage with attic pull down stairs with lots of storage plus two ceiling fans. The floor plan of the home is open and great for entertaining, kitchen overlooks the living area, Carolina room and beautiful backyard, formal dining room is right when you walk in and has a double palladium window looking into the front yard, great place to show off your china and your holiday decor, the split bedroom floor plan gives your guest a private bath and hall way, Carolina room has surround sound thru out - great for parties or watching football games, all of this and did I mention the size of the lot? it is 100 x 217.8 - Homes in this community have space between them unlike other developments, Plus double car long drive way for your guests to park, Enjoy BBQ cook-outs in the back yard on the patio overlooking the community lake with fountains, HOA dues cover the irrigation for all the homes in the community, separate watering for lawns and one for flower beds, they run three times a week in the summer and turn them off in the winter. Home is located just mins from the beach, entertainment, shopping, restaurants, Hwy 22 and Hwy 31 that takes you everywhere fast, Looking for a Beautiful Home, Loved and Very Well Maintained, No Flood Insurance, Low Taxes, Quaint Community, - then HONEY Stop the CAR Because YOU HAVE FOUND YOUR DREAM HOME... Come take a look today it will not last LONG!
Sale Info
Listing Date: 09-19-2016
Sold Date: 12-01-2016
Aprox Days on Market:
2 month(s), 11 day(s)
Listing Sold:
7 Year(s), 5 month(s), 24 day(s) ago
Asking Price: $224,900
Selling Price: $215,000
Price Difference:
Reduced By $9,900
Agriculture / Farm
Grazing Permits Blm: ,No,
Horse: No
Grazing Permits Forest Service: ,No,
Grazing Permits Private: ,No,
Irrigation Water Rights: ,No,
Farm Credit Service Incl: ,No,
Crops Included: ,No,
Association Fees / Info
Hoa Frequency: Quarterly
Hoa Fees: 77
Hoa: 1
Hoa Includes: AssociationManagement, CommonAreas, LegalAccounting
Community Features: GolfCartsOK, LongTermRentalAllowed, ShortTermRentalAllowed
Assoc Amenities: OwnerAllowedGolfCart, OwnerAllowedMotorcycle, TenantAllowedGolfCart, TenantAllowedMotorcycle
Bathroom Info
Total Baths: 2.00
Fullbaths: 2
Bedroom Info
Beds: 3
Building Info
New Construction: No
Levels: One
Year Built: 2010
Mobile Home Remains: ,No,
Zoning: RES
Style: Traditional
Construction Materials: VinylSiding
Buyer Compensation
Exterior Features
Spa: No
Patio and Porch Features: Patio
Foundation: Slab
Exterior Features: Fence, SprinklerIrrigation, Patio
Financial
Lease Renewal Option: ,No,
Garage / Parking
Parking Capacity: 10
Garage: Yes
Carport: No
Parking Type: Attached, TwoCarGarage, Garage, GarageDoorOpener
Open Parking: No
Attached Garage: Yes
Garage Spaces: 2
Green / Env Info
Green Energy Efficient: Doors, Windows
Interior Features
Floor Cover: Carpet, Tile, Wood
Door Features: InsulatedDoors
Fireplace: No
Laundry Features: WasherHookup
Furnished: Unfurnished
Interior Features: Attic, PermanentAtticStairs, SplitBedrooms, WindowTreatments, BreakfastBar, BedroomonMainLevel, EntranceFoyer, SolidSurfaceCounters
Appliances: Dishwasher, Disposal, Microwave, Range, Refrigerator, Dryer, Washer
Lot Info
Lease Considered: ,No,
Lease Assignable: ,No,
Acres: 0.50
Lot Size: 100 x 217.8
Land Lease: No
Lot Description: LakeFront, OutsideCityLimits, Pond, Rectangular
Misc
Pool Private: No
Offer Compensation
Other School Info
Property Info
County: Horry
View: No
Senior Community: No
Stipulation of Sale: None
Property Sub Type Additional: Detached
Property Attached: No
Security Features: SmokeDetectors
Disclosures: CovenantsRestrictionsDisclosure
Rent Control: No
Construction: Resale
Room Info
Basement: ,No,
Sold Info
Sold Date: 2016-12-01T00:00:00
Sqft Info
Building Sqft: 2400
Sqft: 2100
Tax Info
Tax Legal Description: Lot 30
Unit Info
Utilities / Hvac
Heating: Central, Electric
Cooling: AtticFan, CentralAir
Electric On Property: No
Cooling: Yes
Utilities Available: CableAvailable, ElectricityAvailable, PhoneAvailable, SewerAvailable, UndergroundUtilities, WaterAvailable
Heating: Yes
Water Source: Public
Waterfront / Water
Waterfront: Yes
Waterfront Features: LakeFront
Directions
FROM NMB - TAKE HWY 9 TOWARDS LONGS, TAKE LEFT AT 905 APPROXIMATELY 3 TO 4 MILES YOU WILL SEE MESA RAVEN ESTATES ON THE LEFT - TURN INTO COMMUNITY - HOUSE ON THE LEFTCourtesy of Century 21 Thomas Little River


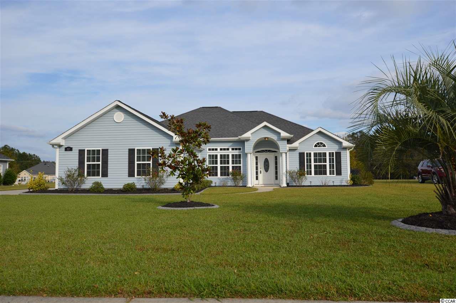
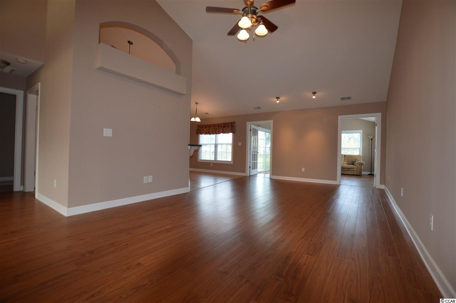
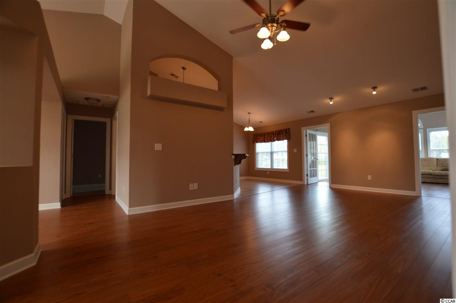
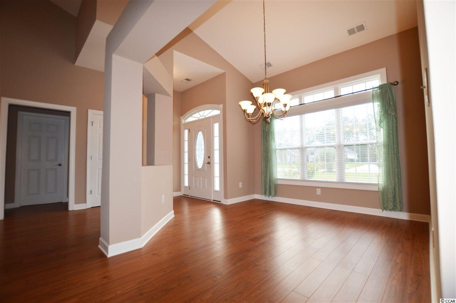
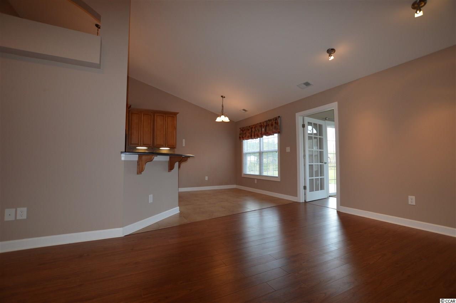
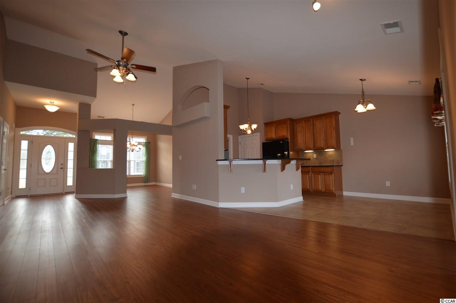
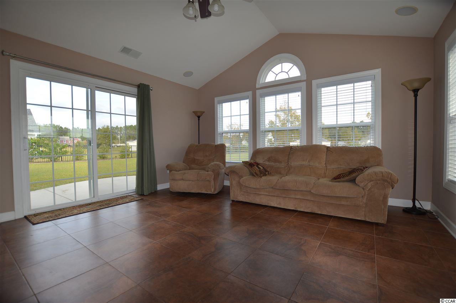
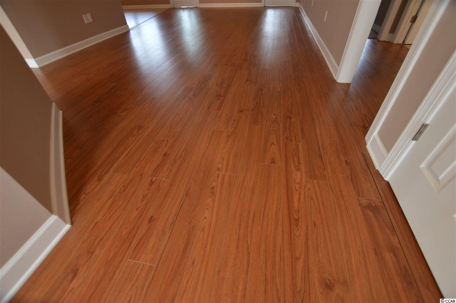
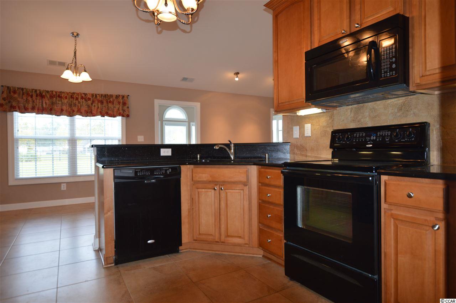
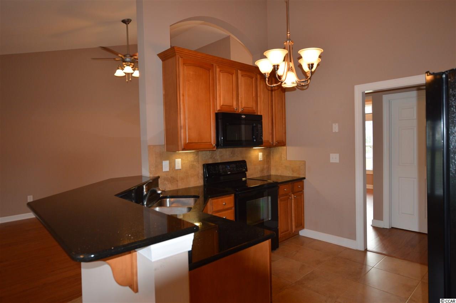
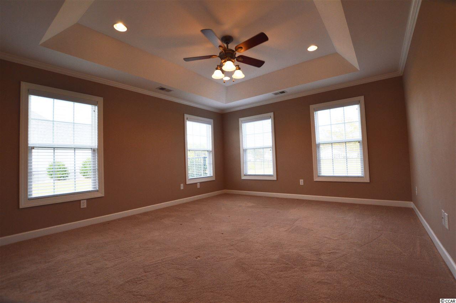
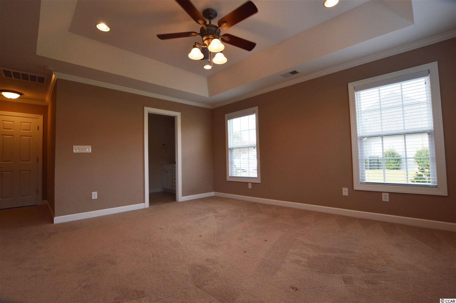
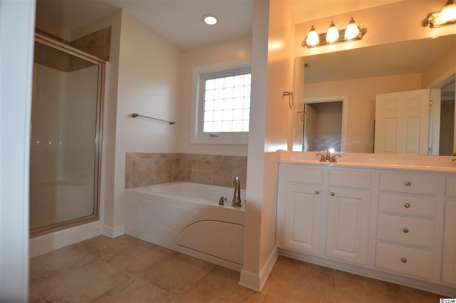
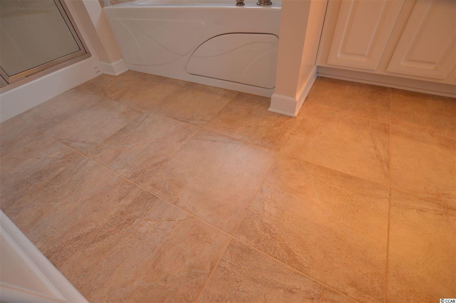
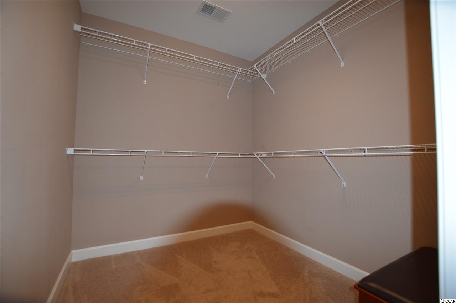
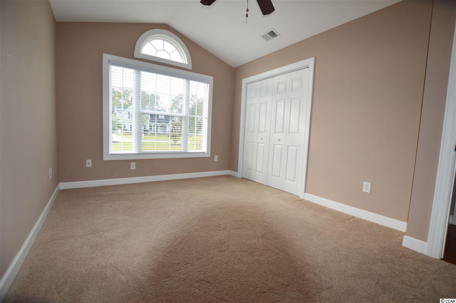
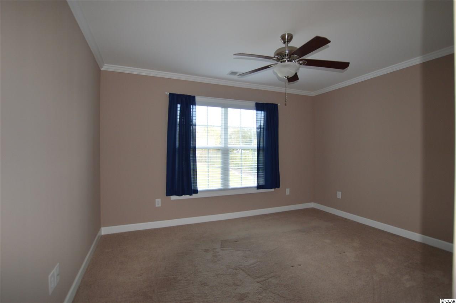
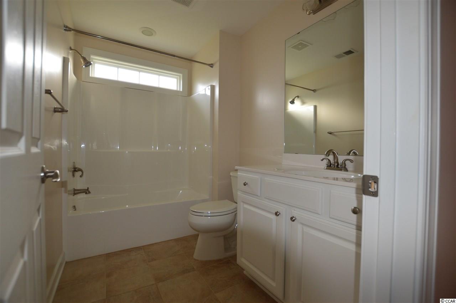
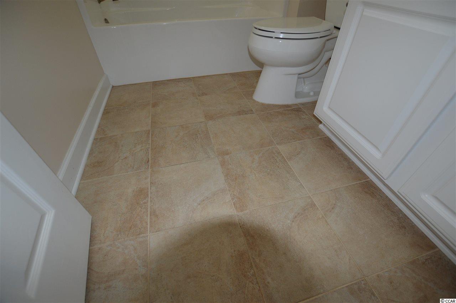
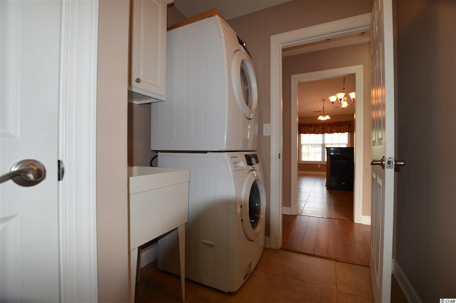
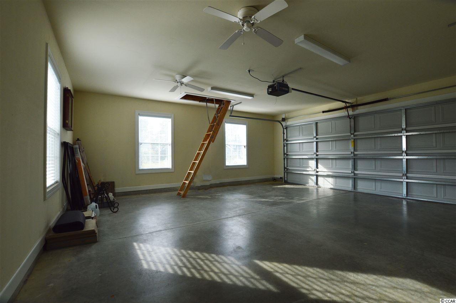
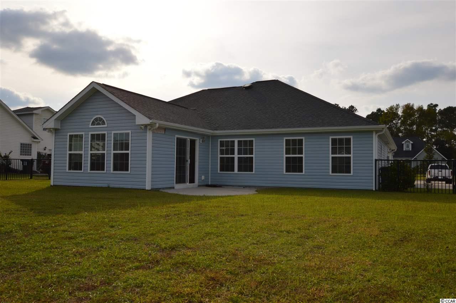
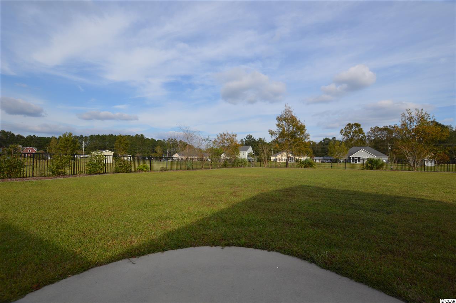
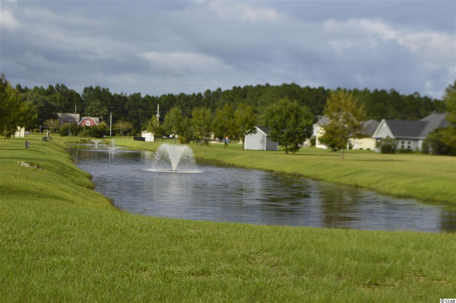
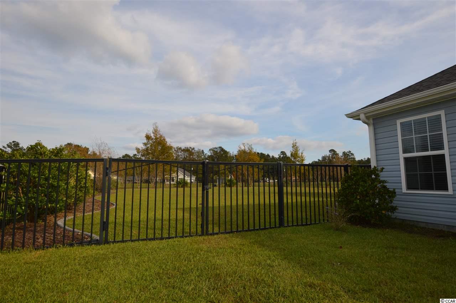
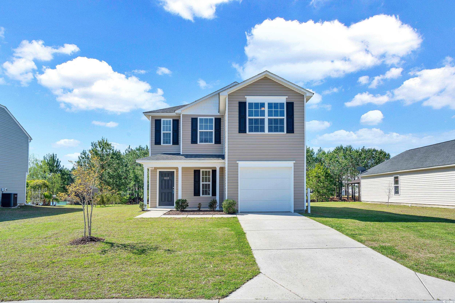
 MLS# 2407006
MLS# 2407006 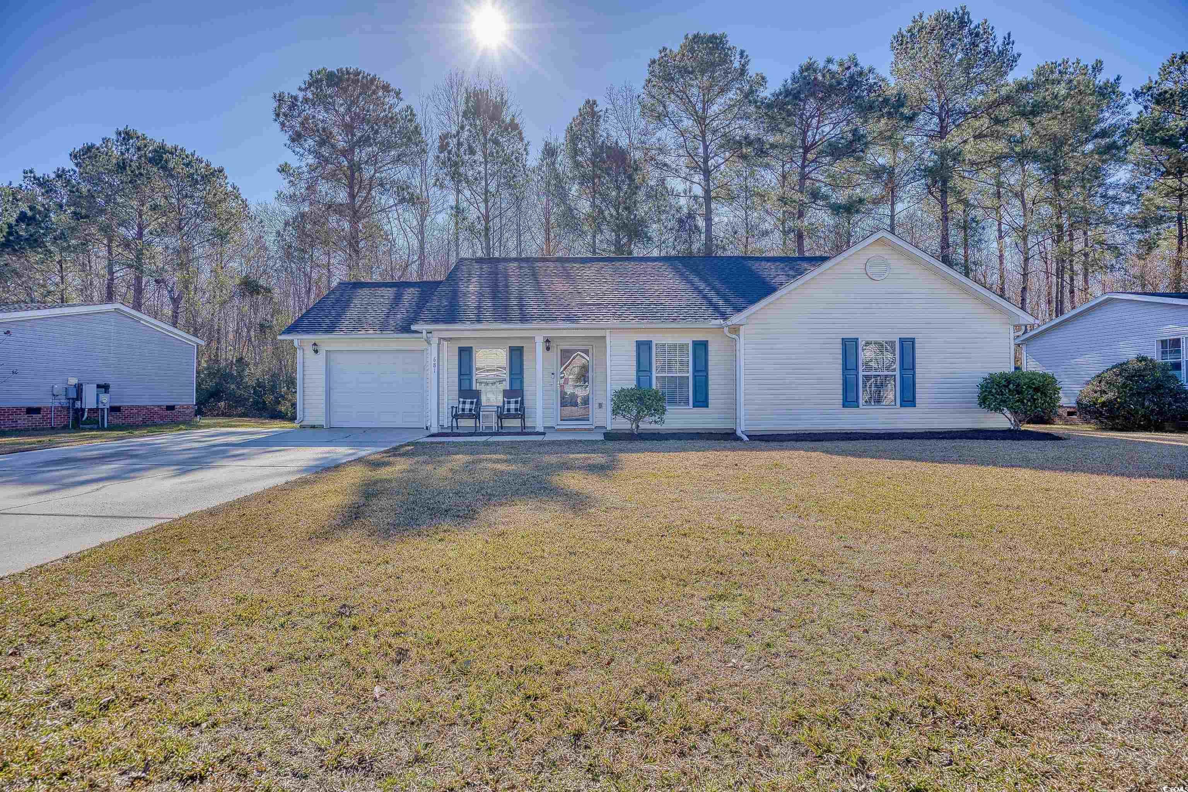
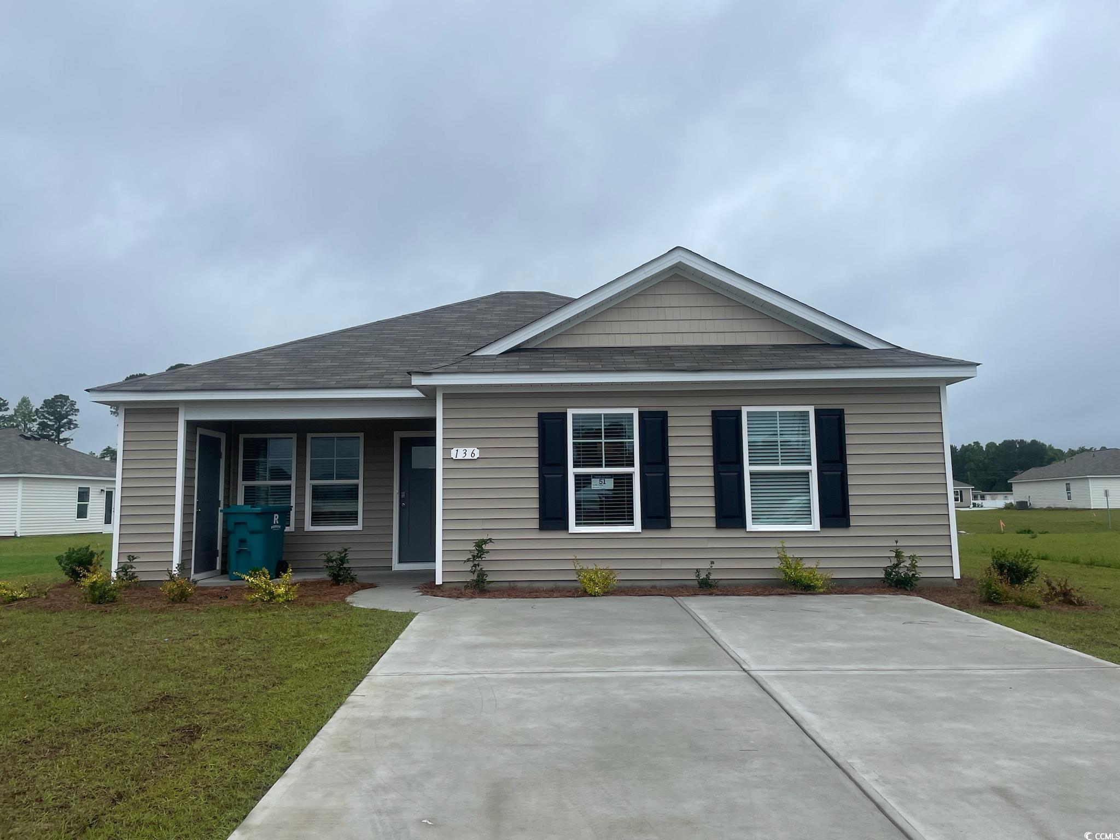
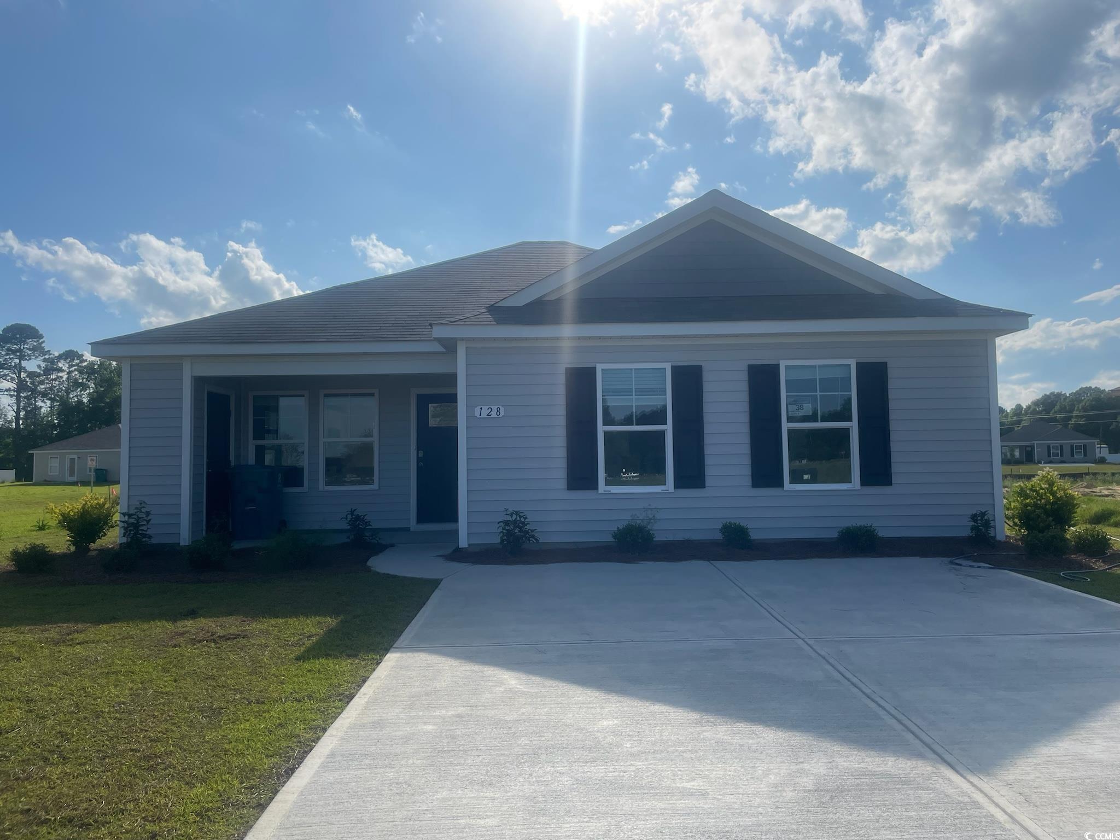
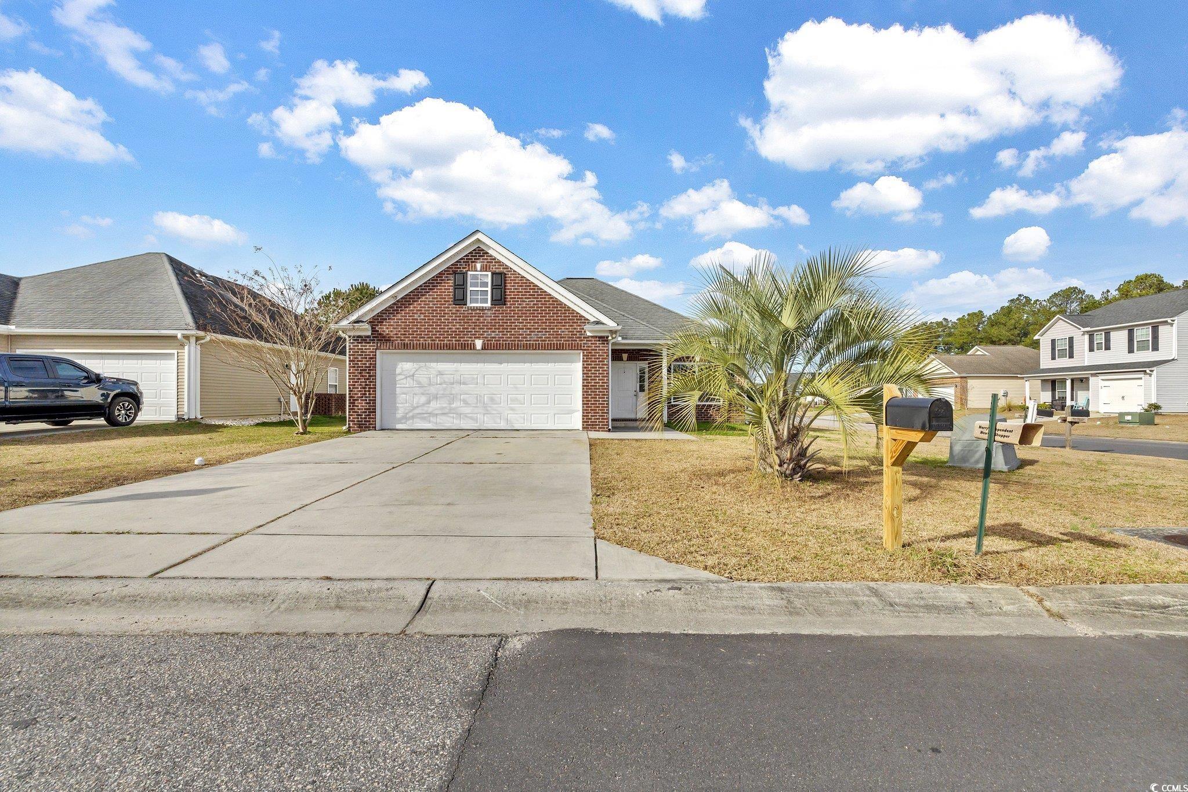
 Provided courtesy of © Copyright 2024 Coastal Carolinas Multiple Listing Service, Inc.®. Information Deemed Reliable but Not Guaranteed. © Copyright 2024 Coastal Carolinas Multiple Listing Service, Inc.® MLS. All rights reserved. Information is provided exclusively for consumers’ personal, non-commercial use,
that it may not be used for any purpose other than to identify prospective properties consumers may be interested in purchasing.
Images related to data from the MLS is the sole property of the MLS and not the responsibility of the owner of this website.
Provided courtesy of © Copyright 2024 Coastal Carolinas Multiple Listing Service, Inc.®. Information Deemed Reliable but Not Guaranteed. © Copyright 2024 Coastal Carolinas Multiple Listing Service, Inc.® MLS. All rights reserved. Information is provided exclusively for consumers’ personal, non-commercial use,
that it may not be used for any purpose other than to identify prospective properties consumers may be interested in purchasing.
Images related to data from the MLS is the sole property of the MLS and not the responsibility of the owner of this website.