Loris, SC 29569
- 3Beds
- 2Full Baths
- N/AHalf Baths
- 1,264SqFt
- 2020Year Built
- 0.30Acres
- MLS# 2022168
- Residential
- Detached
- Sold
- Approx Time on Market5 months, 27 days
- AreaLoris To Longs Area--South of 9 Between Loris & Longs
- CountyHorry
- SubdivisionNot Within A Subdivision
Overview
This beautiful Bella floor plan is being built in the highly sought-after area of Loris, S.C.. Conveniently located just off of the maim thoroughfares of Highway 9 and 701 and minutes from Loris Community Hospital, grocery stores and shopping, this home is a family's dream! Love to golf? Choose from nearly 10 local courses within just a few miles of your new home! This plan offers all the desirable features of the coveted craftsman-style homes and its features include, but are not limited to: 3 bedrooms, 2 baths, 2 car garage, breezeway, kitchen island/bar with cook-top, spacious laundry room, walk-in master bedroom closet, cathedral and tray ceilings, landscaped and sodded yard, and a large front porch perfect for several rocking chairs. We're all spending a little more time in the kitchen these days and, in The Bella, the kitchen is something to behold! With shaker-style cabinets, stainless steel appliances and granite countertops , you're sure to enjoy cooking for your next family get together or holiday party! Looking for storage? You'll have plenty of space to store all of those kids' toys, golf clubs and trinkets above the garage with attic pull-down stairs. Call today to view the property firsthand in this growing community with a small-town feel!
Sale Info
Listing Date: 10-17-2020
Sold Date: 04-14-2021
Aprox Days on Market:
5 month(s), 27 day(s)
Listing Sold:
3 Year(s), 11 day(s) ago
Asking Price: $179,900
Selling Price: $184,900
Price Difference:
Same as list price
Agriculture / Farm
Grazing Permits Blm: ,No,
Horse: No
Grazing Permits Forest Service: ,No,
Grazing Permits Private: ,No,
Irrigation Water Rights: ,No,
Farm Credit Service Incl: ,No,
Crops Included: ,No,
Association Fees / Info
Hoa Frequency: NotApplicable
Hoa: No
Bathroom Info
Total Baths: 2.00
Fullbaths: 2
Bedroom Info
Beds: 3
Building Info
New Construction: Yes
Levels: One
Year Built: 2020
Mobile Home Remains: ,No,
Zoning: FA
Style: Traditional
Development Status: NewConstruction
Builders Name: Benchmark Construction & Investments LLC
Builder Model: The Bella floor plan
Buyer Compensation
Exterior Features
Spa: No
Patio and Porch Features: FrontPorch, Patio
Foundation: Slab
Exterior Features: Patio
Financial
Lease Renewal Option: ,No,
Garage / Parking
Parking Capacity: 4
Garage: Yes
Carport: No
Parking Type: Attached, Garage, TwoCarGarage, GarageDoorOpener
Open Parking: No
Attached Garage: Yes
Garage Spaces: 2
Green / Env Info
Green Energy Efficient: Doors, Windows
Interior Features
Floor Cover: Laminate, Vinyl
Door Features: InsulatedDoors
Fireplace: No
Laundry Features: WasherHookup
Interior Features: SplitBedrooms, BedroomonMainLevel, StainlessSteelAppliances
Appliances: Dishwasher, Microwave, Range, Refrigerator, RangeHood
Lot Info
Lease Considered: ,No,
Lease Assignable: ,No,
Acres: 0.30
Land Lease: No
Lot Description: IrregularLot, OutsideCityLimits
Misc
Pool Private: No
Offer Compensation
Other School Info
Property Info
County: Horry
View: No
Senior Community: No
Stipulation of Sale: None
Property Sub Type Additional: Detached
Property Attached: No
Security Features: SmokeDetectors
Rent Control: No
Construction: NeverOccupied
Room Info
Basement: ,No,
Sold Info
Sold Date: 2021-04-14T00:00:00
Sqft Info
Building Sqft: 1946
Living Area Source: Builder
Sqft: 1264
Tax Info
Unit Info
Utilities / Hvac
Heating: Central, Electric
Cooling: CentralAir
Electric On Property: No
Cooling: Yes
Utilities Available: CableAvailable, ElectricityAvailable, PhoneAvailable, SewerAvailable, WaterAvailable
Heating: Yes
Water Source: Public
Waterfront / Water
Waterfront: No
Courtesy of Realty One Group Dockside


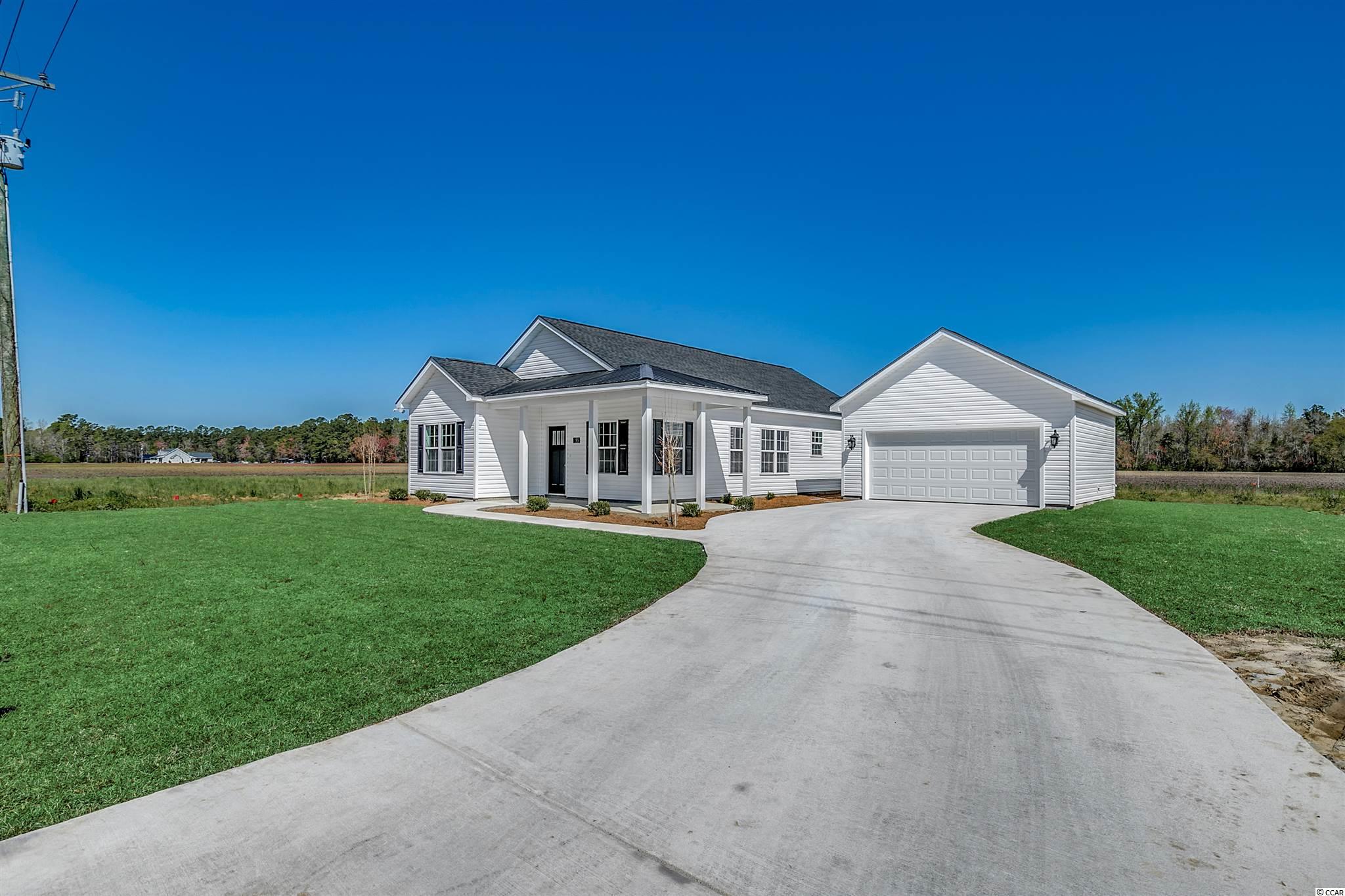
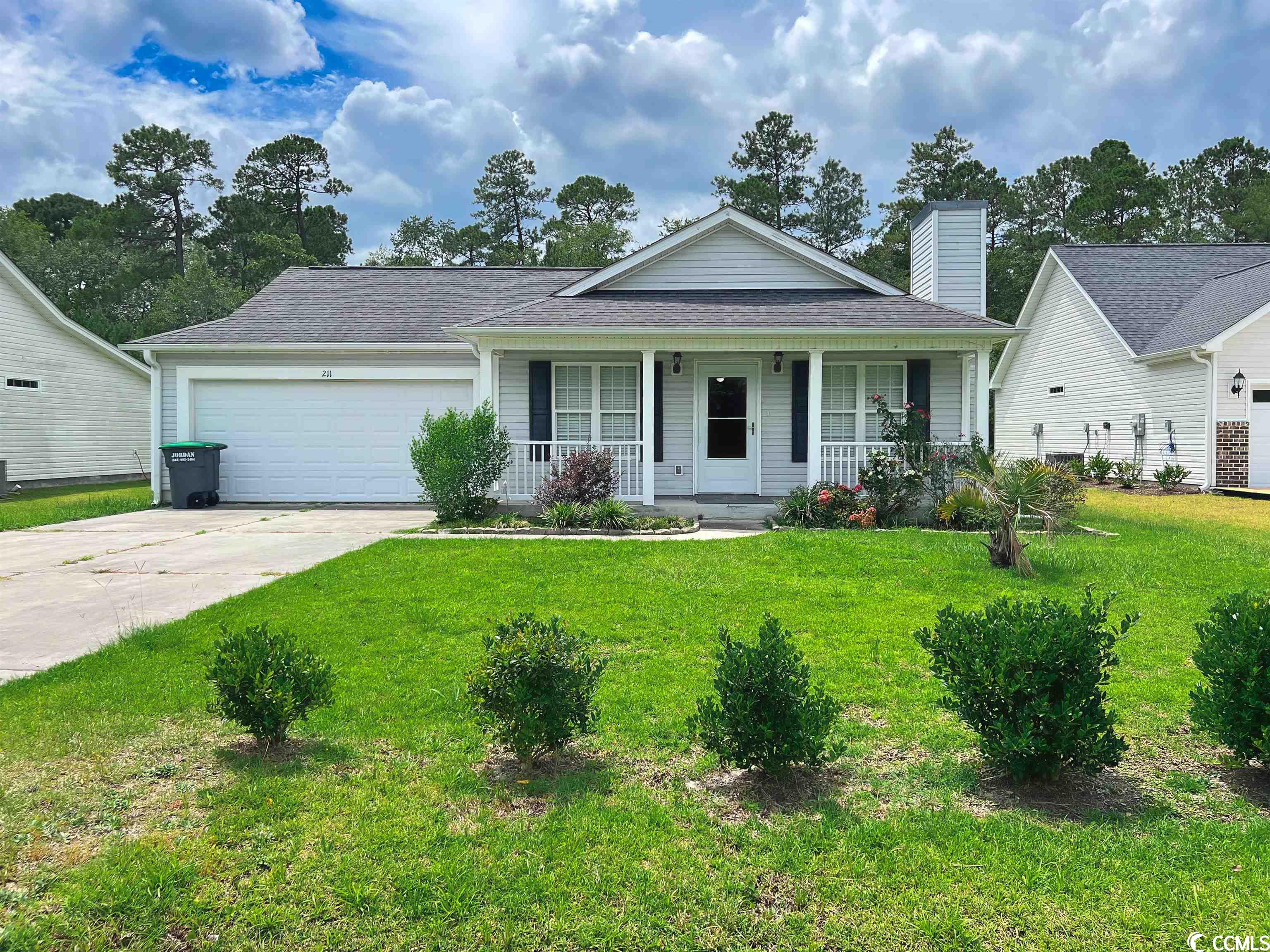
 MLS# 2314986
MLS# 2314986 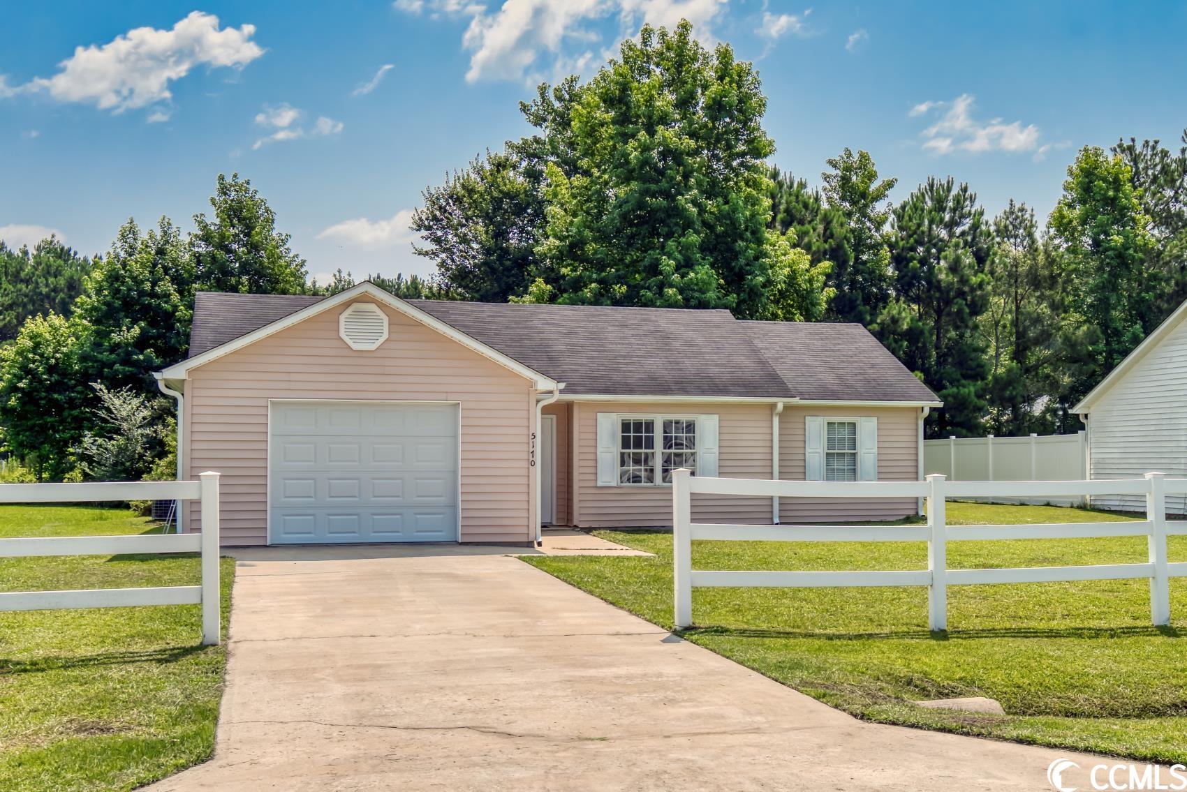
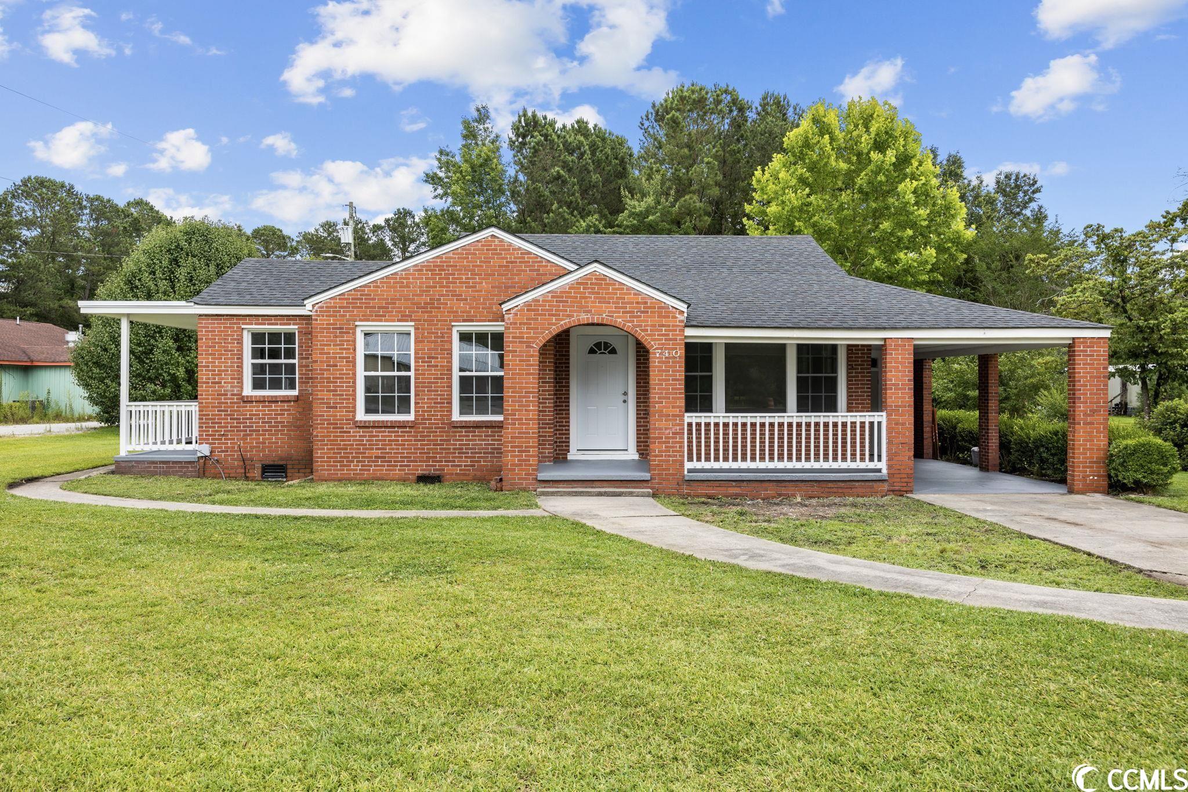
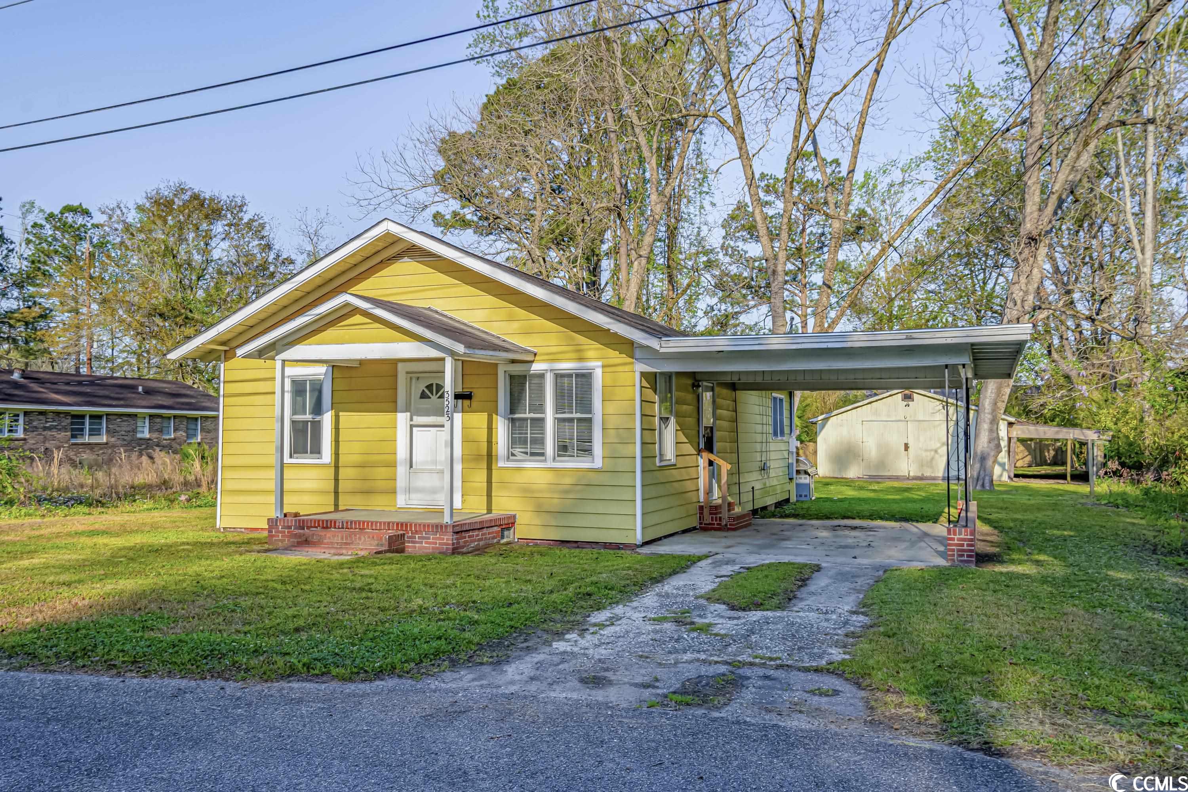
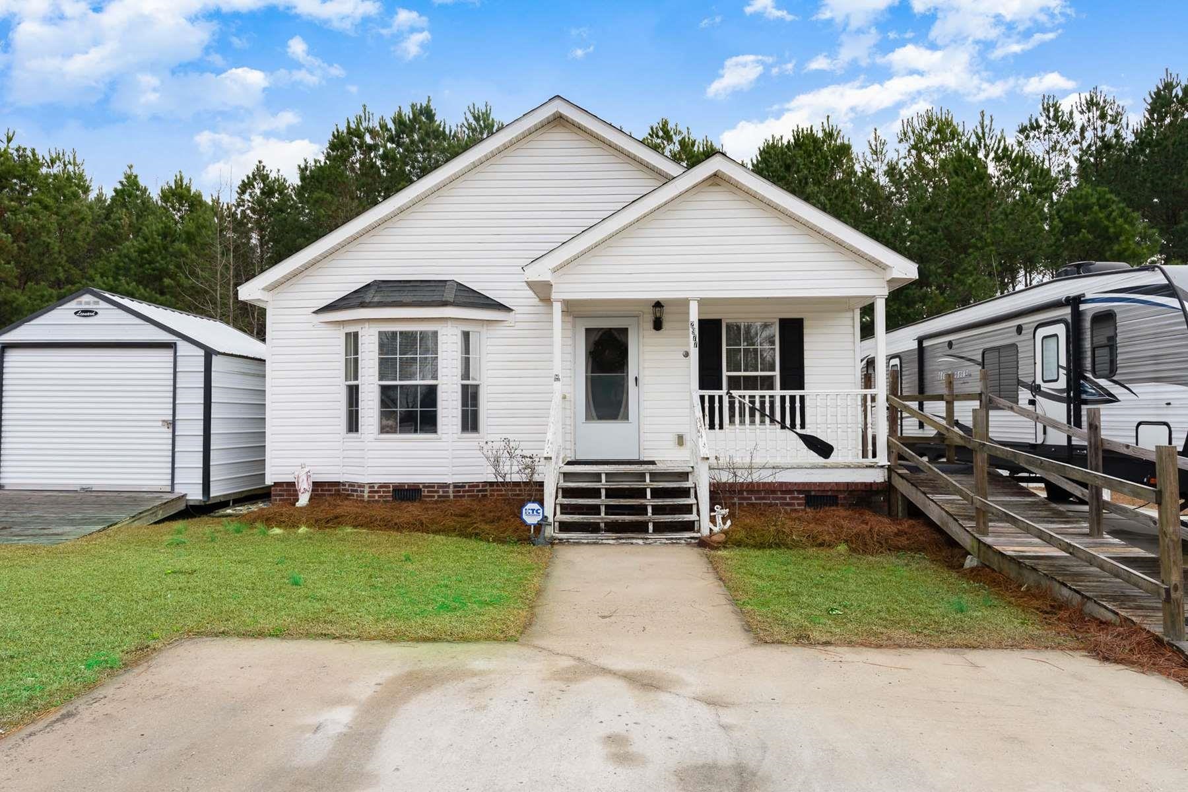
 Provided courtesy of © Copyright 2024 Coastal Carolinas Multiple Listing Service, Inc.®. Information Deemed Reliable but Not Guaranteed. © Copyright 2024 Coastal Carolinas Multiple Listing Service, Inc.® MLS. All rights reserved. Information is provided exclusively for consumers’ personal, non-commercial use,
that it may not be used for any purpose other than to identify prospective properties consumers may be interested in purchasing.
Images related to data from the MLS is the sole property of the MLS and not the responsibility of the owner of this website.
Provided courtesy of © Copyright 2024 Coastal Carolinas Multiple Listing Service, Inc.®. Information Deemed Reliable but Not Guaranteed. © Copyright 2024 Coastal Carolinas Multiple Listing Service, Inc.® MLS. All rights reserved. Information is provided exclusively for consumers’ personal, non-commercial use,
that it may not be used for any purpose other than to identify prospective properties consumers may be interested in purchasing.
Images related to data from the MLS is the sole property of the MLS and not the responsibility of the owner of this website.