Pawleys Island, SC 29585
- 4Beds
- 3Full Baths
- 1Half Baths
- 2,978SqFt
- 2021Year Built
- 1.13Acres
- MLS# 2002210
- Residential
- Detached
- Sold
- Approx Time on Market1 year, 11 months, 23 days
- AreaPawleys Island Area
- CountyGeorgetown
- SubdivisionNot Within A Subdivision
Overview
Welcome to BEAUMONT PARK in Pawleys Island! New development just minutes from the beach, restaurants, grocery stores and more. 1.13 acre home site with NO HOA. Custom builder. Construction to begin Spring 2021. upgrades! upgrades galore!!!This Westchester home plan is to be built with approx. 2907 Heated Square Feet. Contemporary craftsman style 3 bedroom, 3.5 bath home with a bonus room and 3 car garage, dining room, breakfast nook, a 20 x 11 covered veranda and 15 x 12 patio off of large family room, and an optional screened porch off of the breakfast area. The master bedroom has 2 walk in closets, double tray ceilings, master bath has a double vanity, walk in tiled shower, and free standing tub and single tray ceilings. Two additional bedrooms with single tray ceilings, are located opposite side of home with their own private baths. A half bath is located off of the family room. A laundry room and a bonus room with a full bath that could be a 4th bedroom. Hardie plank, shake, board & batten siding along with brick accenting exterior. This home has many amazing features such as 12 foot vaulted ceilings in main living area and the bedrooms and bonus room have 9 ft ceilings. Rounded sheet rock corners, crown molding in main living areas, custom melamine shelvng in pantry and master closets. An open floor plan with a large great room with a fireplace and custom built-ins on each side of fireplace and cathedral ceilings and dining room also has double tray ceilings. Beautiful interior features throughout main living area that include granite counter tops and tile backsplash in kitchen, custom cabinets throughout and a rannai tankless hot water heater. The main living areas and master bedroom have tile flooring or hardwood flooring and other bedrooms and bonus are carpet. The bathrooms have cultured marble counter tops and tile flooring. Come see Beaumont Park and start living the Pawleys Island lifestyle! . Optional upgrades available upon request. . A retention pond will run along the back of property near property line. There will still be plenty of space in backyard for a pool, outdoor entertaining and relaxation. Please inquire for details, price is subject to change.
Sale Info
Listing Date: 01-28-2020
Sold Date: 01-21-2022
Aprox Days on Market:
1 Year(s), 11 month(s), 23 day(s)
Listing Sold:
2 Year(s), 2 month(s), 26 day(s) ago
Asking Price: $504,500
Selling Price: $847,500
Price Difference:
Reduced By $14,824
Agriculture / Farm
Grazing Permits Blm: ,No,
Horse: No
Grazing Permits Forest Service: ,No,
Grazing Permits Private: ,No,
Irrigation Water Rights: ,No,
Farm Credit Service Incl: ,No,
Crops Included: ,No,
Association Fees / Info
Hoa Frequency: NotApplicable
Hoa: No
Bathroom Info
Total Baths: 4.00
Halfbaths: 1
Fullbaths: 3
Bedroom Info
Beds: 4
Building Info
New Construction: Yes
Levels: OneandOneHalf
Year Built: 2021
Mobile Home Remains: ,No,
Zoning: Res
Style: Traditional
Development Status: NewConstruction
Construction Materials: HardiPlankType
Builders Name: Nations Homes
Buyer Compensation
Exterior Features
Spa: No
Patio and Porch Features: RearPorch, FrontPorch, Patio, Porch, Screened
Foundation: Slab
Exterior Features: Porch, Patio
Financial
Lease Renewal Option: ,No,
Garage / Parking
Parking Capacity: 4
Garage: Yes
Carport: No
Parking Type: Attached, ThreeCarGarage, Garage, GarageDoorOpener
Open Parking: No
Attached Garage: Yes
Garage Spaces: 3
Green / Env Info
Green Energy Efficient: Doors, Windows
Interior Features
Floor Cover: Carpet, Laminate, Tile
Door Features: InsulatedDoors
Fireplace: Yes
Laundry Features: WasherHookup
Furnished: Unfurnished
Interior Features: Fireplace, BreakfastBar, BedroomonMainLevel, BreakfastArea, EntranceFoyer, KitchenIsland, StainlessSteelAppliances, SolidSurfaceCounters
Appliances: Dishwasher, Disposal, Microwave, Range, Refrigerator
Lot Info
Lease Considered: ,No,
Lease Assignable: ,No,
Acres: 1.13
Lot Size: 104 x 492
Land Lease: No
Lot Description: OutsideCityLimits, Rectangular
Misc
Pool Private: No
Offer Compensation
Other School Info
Property Info
County: Georgetown
View: No
Senior Community: No
Stipulation of Sale: None
Property Sub Type Additional: Detached
Property Attached: No
Security Features: SmokeDetectors
Rent Control: No
Construction: NeverOccupied
Room Info
Basement: ,No,
Sold Info
Sold Date: 2022-01-21T00:00:00
Sqft Info
Building Sqft: 4180
Living Area Source: Plans
Sqft: 2978
Tax Info
Unit Info
Utilities / Hvac
Heating: Central, Electric, Propane
Cooling: CentralAir
Electric On Property: No
Cooling: Yes
Utilities Available: CableAvailable, ElectricityAvailable, Other, PhoneAvailable, SewerAvailable, WaterAvailable
Heating: Yes
Water Source: Public
Waterfront / Water
Waterfront: No
Directions
17 South in Pawleys. Turn right on Beaumont Drive beside Tidelands Ford. Go to the end of Beaumont Drive and Beaumont Park will be on your left.Courtesy of The Litchfield Co-lachicotte


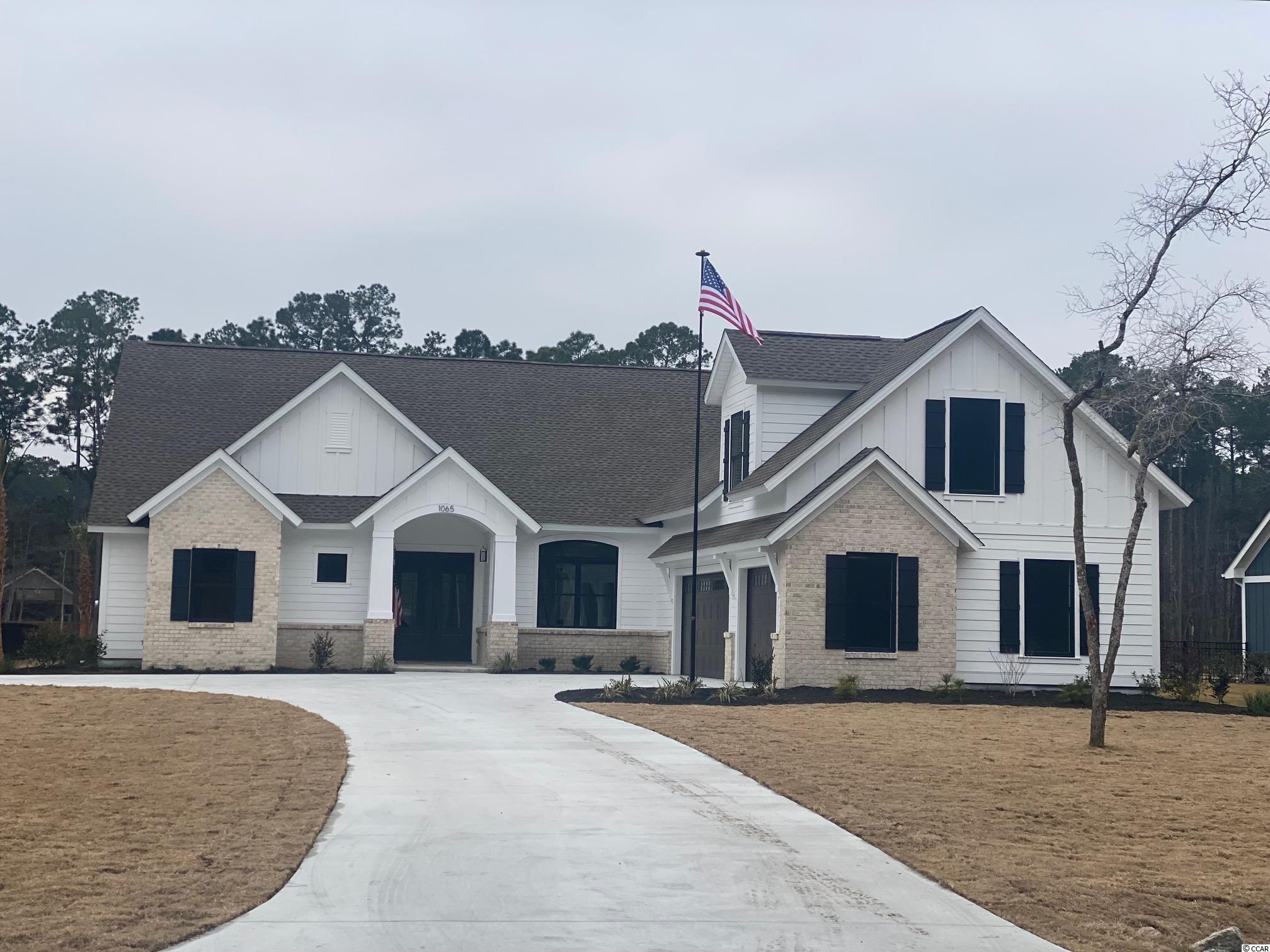
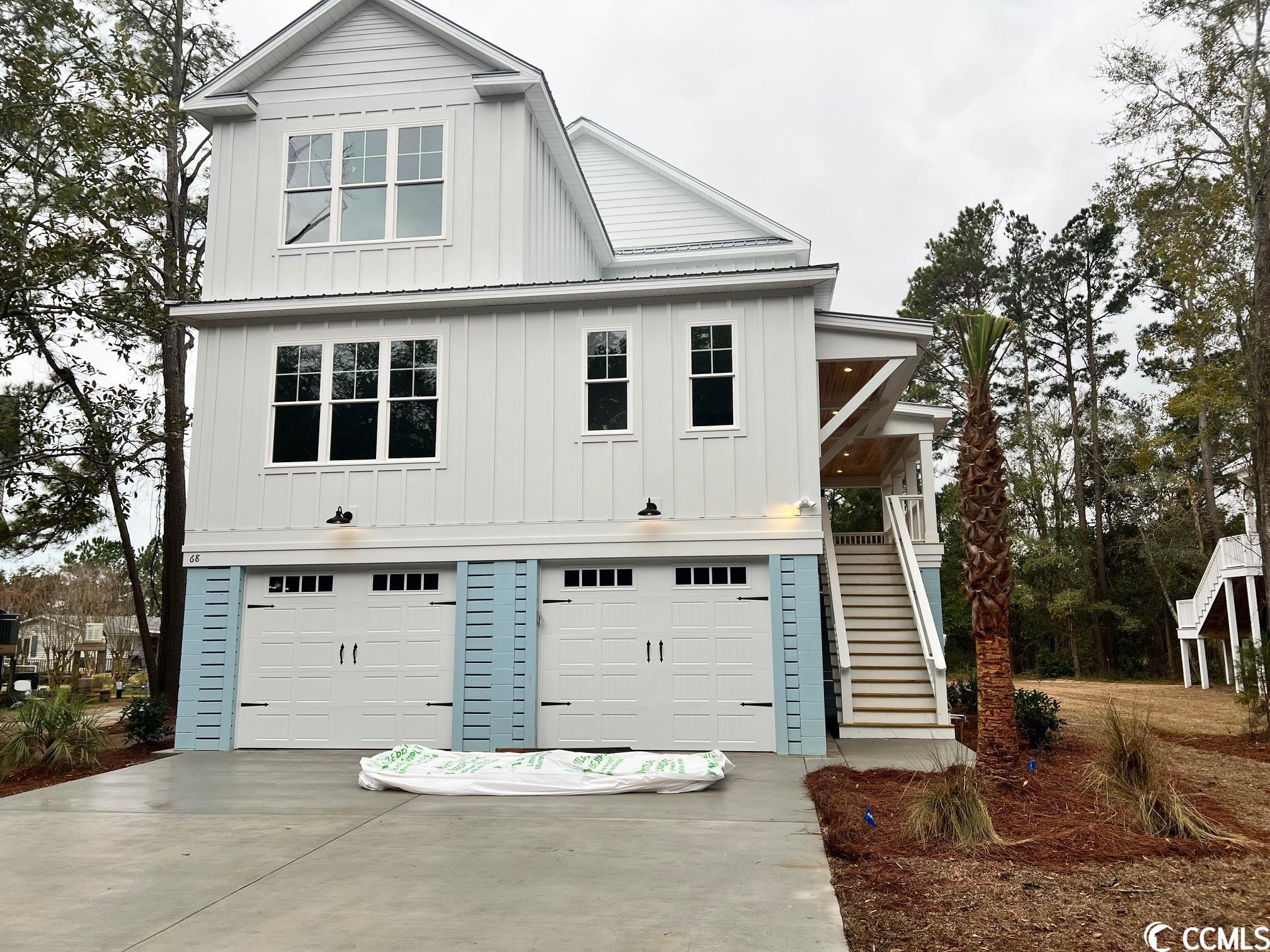
 MLS# 2322137
MLS# 2322137 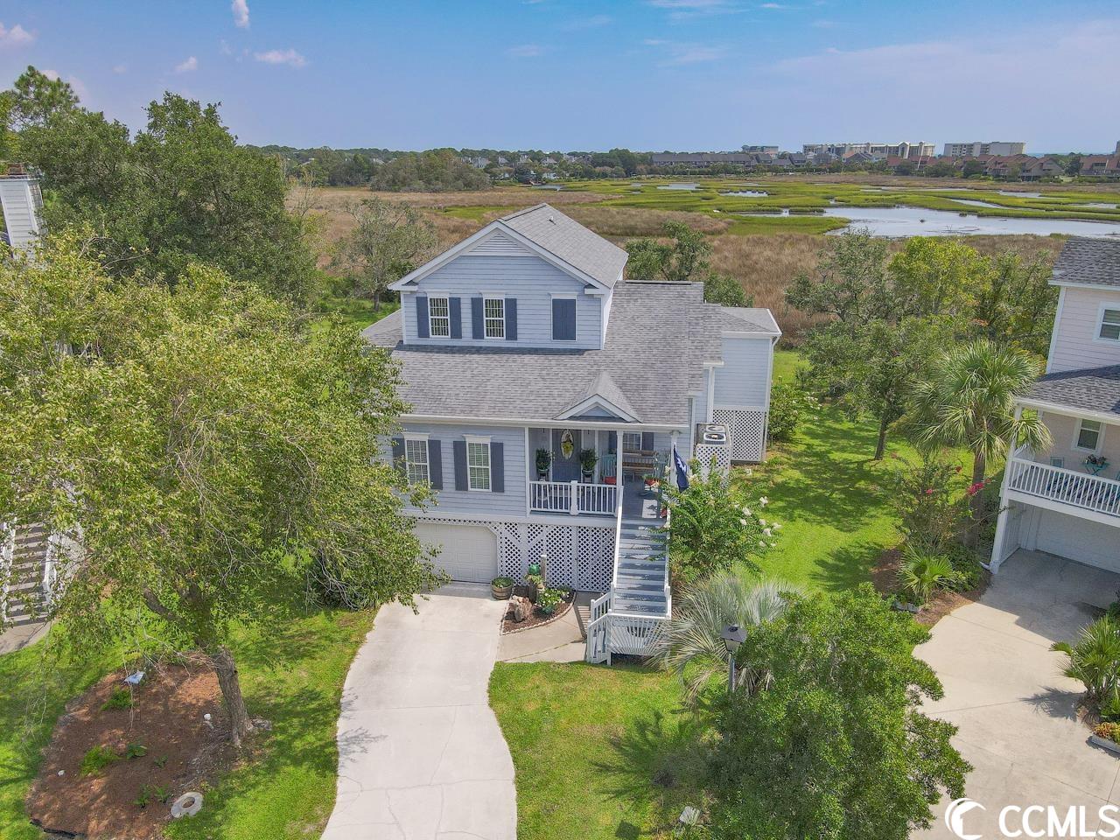
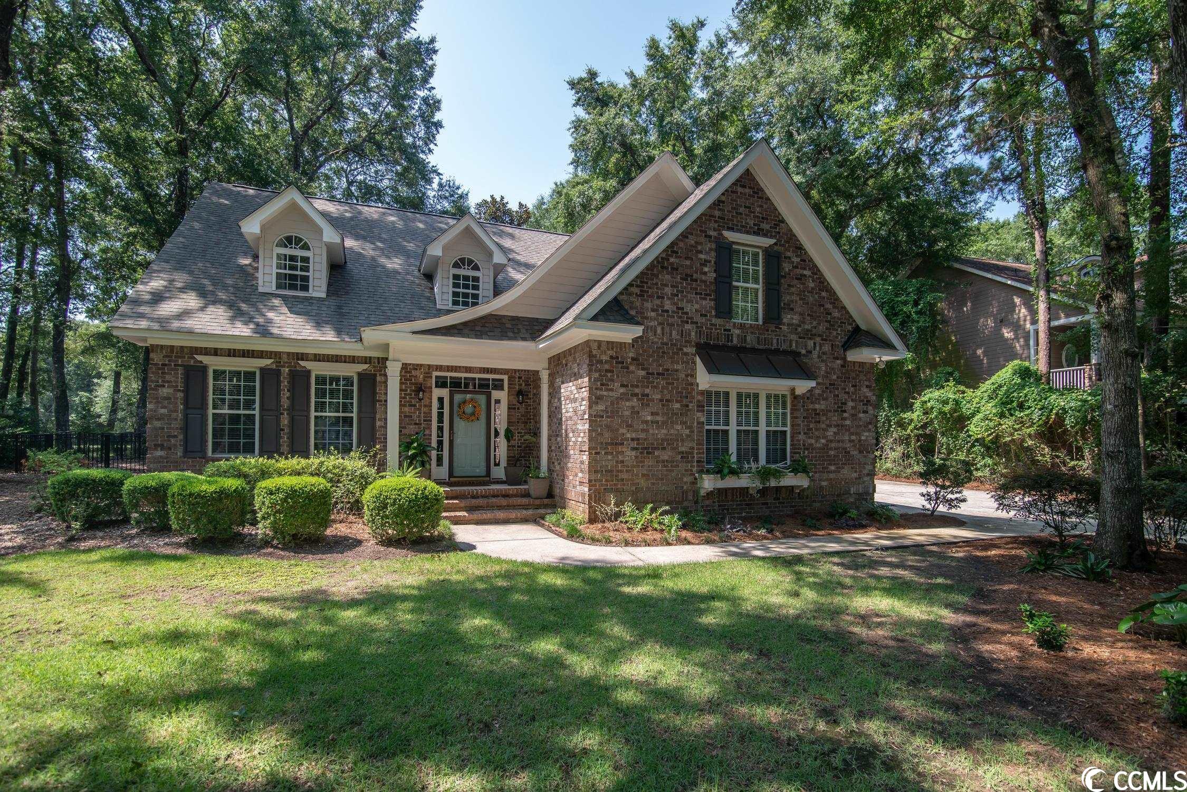
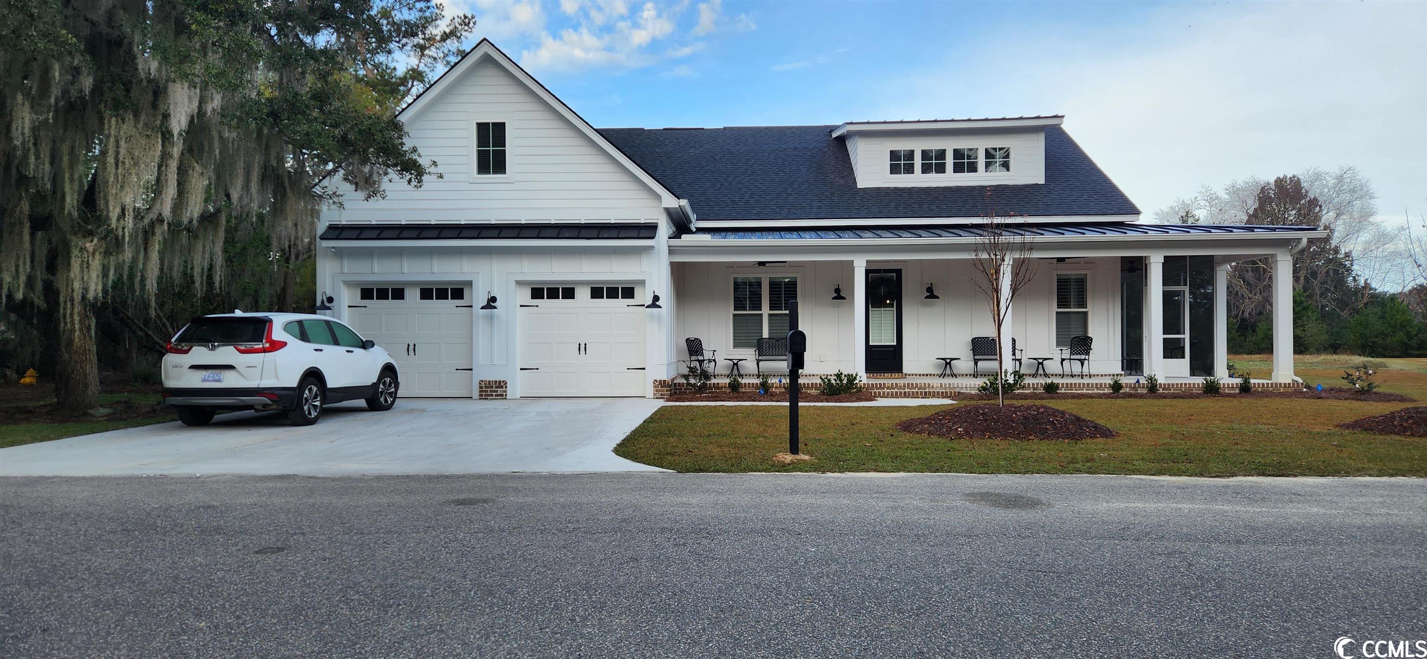
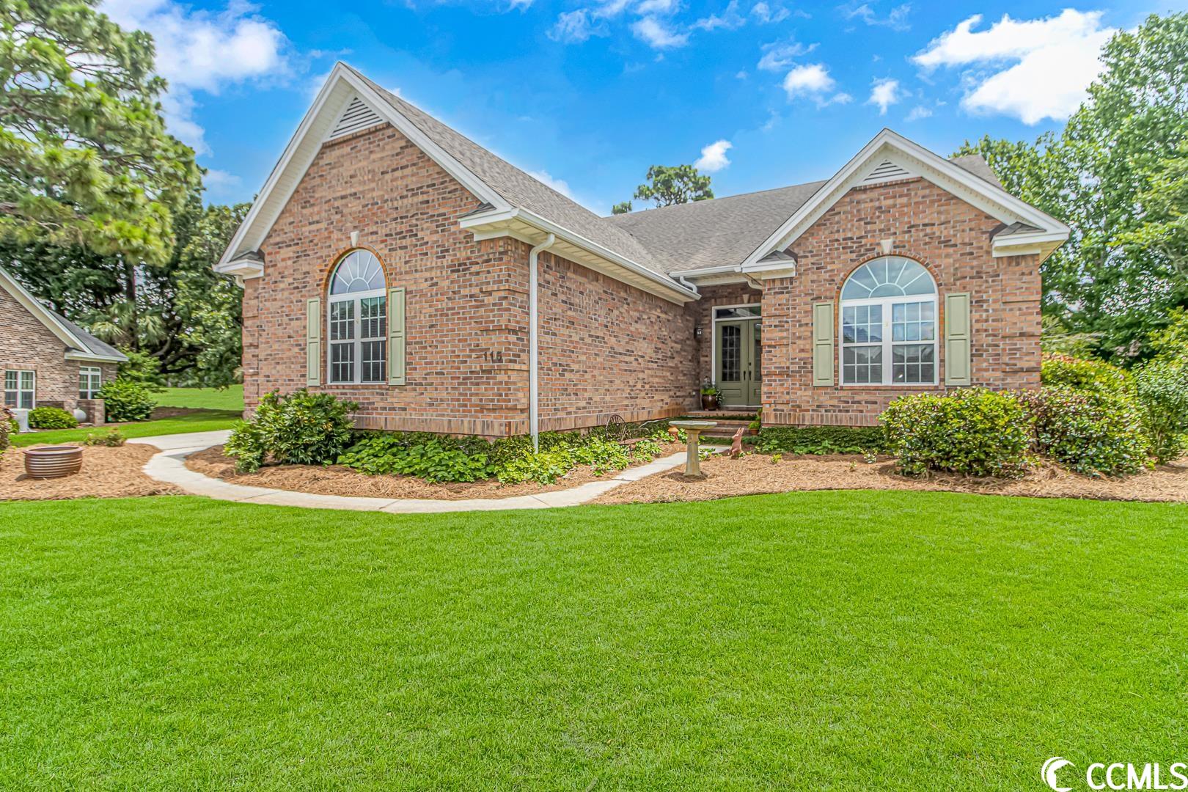
 Provided courtesy of © Copyright 2024 Coastal Carolinas Multiple Listing Service, Inc.®. Information Deemed Reliable but Not Guaranteed. © Copyright 2024 Coastal Carolinas Multiple Listing Service, Inc.® MLS. All rights reserved. Information is provided exclusively for consumers’ personal, non-commercial use,
that it may not be used for any purpose other than to identify prospective properties consumers may be interested in purchasing.
Images related to data from the MLS is the sole property of the MLS and not the responsibility of the owner of this website.
Provided courtesy of © Copyright 2024 Coastal Carolinas Multiple Listing Service, Inc.®. Information Deemed Reliable but Not Guaranteed. © Copyright 2024 Coastal Carolinas Multiple Listing Service, Inc.® MLS. All rights reserved. Information is provided exclusively for consumers’ personal, non-commercial use,
that it may not be used for any purpose other than to identify prospective properties consumers may be interested in purchasing.
Images related to data from the MLS is the sole property of the MLS and not the responsibility of the owner of this website.