Longs, SC 29568
- 3Beds
- 2Full Baths
- N/AHalf Baths
- 1,178SqFt
- 2022Year Built
- 0.00Acres
- MLS# 2220588
- Residential
- Townhouse
- Sold
- Approx Time on Market1 year, 20 days
- AreaConway To Myrtle Beach Area--Between 90 & Waterway Redhill/grande Dunes
- CountyHorry
- SubdivisionBell's Lake Townhomes
Overview
Low maintenance living at its best with these one and two story townhomes. This Carteret floorplan is an end unit and boasts an open concept kitchen, living, and dining area along with three spacious bedrooms! Features include granite counters in the kitchen, stainless Whirlpool appliances, and laminate wood flooring that flows throughout the main living areas. The primary bedroom suite has a walk-in closet along with a private bathroom with dual vanity and large shower. Enjoy the beautiful coastal weather on the rear covered porch! One-car garage with garage door opener. It gets better- this is America's Smart Home! Ask an agent today about our industry leading smart home technology package that is included in each of our homes. *Photos are of a similar Carteret home. This home is under construction. (Home and community information, including pricing, included features, terms, availability and amenities, are subject to change prior to sale at any time without notice or obligation. Square footages are approximate. Pictures, photographs, colors, features, and sizes are for illustration purposes only and will vary from the homes as built. Equal housing opportunity builder.)
Sale Info
Listing Date: 09-13-2022
Sold Date: 10-04-2023
Aprox Days on Market:
1 Year(s), 20 day(s)
Listing Sold:
6 month(s), 16 day(s) ago
Asking Price: $281,475
Selling Price: $253,000
Price Difference:
Reduced By $2,990
Agriculture / Farm
Grazing Permits Blm: ,No,
Horse: No
Grazing Permits Forest Service: ,No,
Grazing Permits Private: ,No,
Irrigation Water Rights: ,No,
Farm Credit Service Incl: ,No,
Crops Included: ,No,
Association Fees / Info
Hoa Frequency: Monthly
Hoa Fees: 238
Hoa: 1
Hoa Includes: CommonAreas, Insurance, MaintenanceGrounds, Sewer, Trash, Water
Community Features: LongTermRentalAllowed
Assoc Amenities: OwnerAllowedMotorcycle, PetRestrictions, Trash
Bathroom Info
Total Baths: 2.00
Fullbaths: 2
Bedroom Info
Beds: 3
Building Info
New Construction: Yes
Levels: One
Year Built: 2022
Structure Type: Townhouse
Mobile Home Remains: ,No,
Zoning: MF
Development Status: NewConstruction
Common Walls: EndUnit
Construction Materials: VinylSiding
Entry Level: 1
Buyer Compensation
Exterior Features
Spa: No
Patio and Porch Features: RearPorch, FrontPorch
Foundation: Slab
Exterior Features: Porch
Financial
Lease Renewal Option: ,No,
Garage / Parking
Garage: Yes
Carport: No
Parking Type: OneCarGarage, Private
Open Parking: No
Attached Garage: No
Garage Spaces: 1
Green / Env Info
Interior Features
Floor Cover: Carpet, Laminate, Tile
Fireplace: No
Laundry Features: WasherHookup
Furnished: Unfurnished
Interior Features: BedroomonMainLevel, EntranceFoyer
Lot Info
Lease Considered: ,No,
Lease Assignable: ,No,
Acres: 0.00
Land Lease: No
Lot Description: Rectangular
Misc
Pool Private: No
Pets Allowed: OwnerOnly, Yes
Offer Compensation
Other School Info
Property Info
County: Horry
View: No
Senior Community: No
Stipulation of Sale: None
Property Sub Type Additional: Townhouse
Property Attached: No
Security Features: SmokeDetectors
Disclosures: CovenantsRestrictionsDisclosure
Rent Control: No
Construction: NeverOccupied
Room Info
Basement: ,No,
Sold Info
Sold Date: 2023-10-04T00:00:00
Sqft Info
Building Sqft: 1520
Living Area Source: Builder
Sqft: 1178
Tax Info
Unit Info
Unit: 230
Utilities / Hvac
Heating: Central, Electric, Gas
Cooling: CentralAir
Electric On Property: No
Cooling: Yes
Utilities Available: CableAvailable, ElectricityAvailable, NaturalGasAvailable, PhoneAvailable, SewerAvailable, WaterAvailable, TrashCollection
Heating: Yes
Water Source: Public
Waterfront / Water
Waterfront: No
Directions
From Myrtle Beach: Take Hwy 31 N to Water Tower Road Exit. Continue on Water Tower Road for 4.8 miles and the community will be on your right. From North Myrtle Beach: Take Robert Edge Parkway (Main Street Connector) for 4 miles to Water Tower Road. Travel 1.7 miles and the community will be on your left.Courtesy of Dr Horton


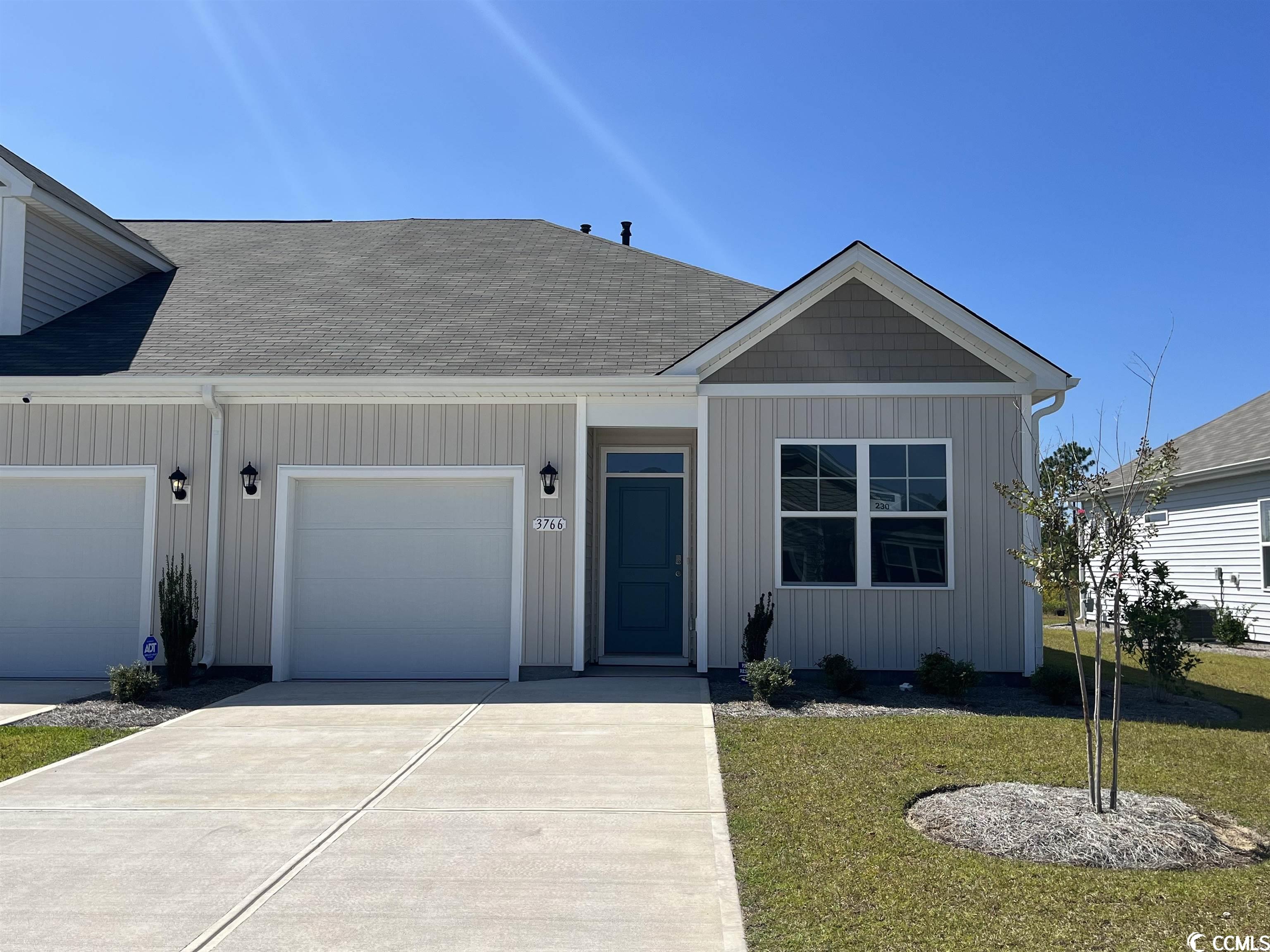
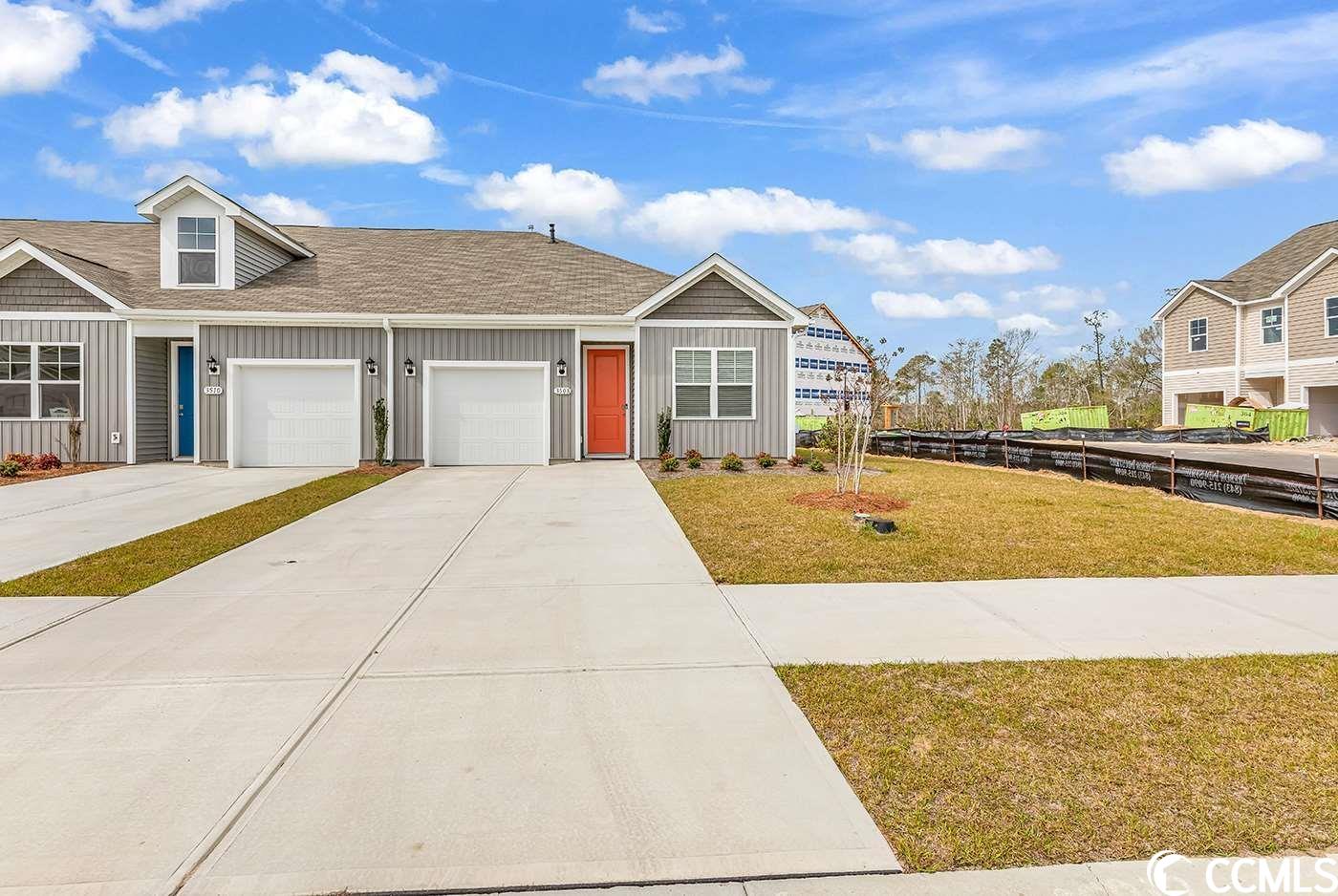
 MLS# 2315055
MLS# 2315055 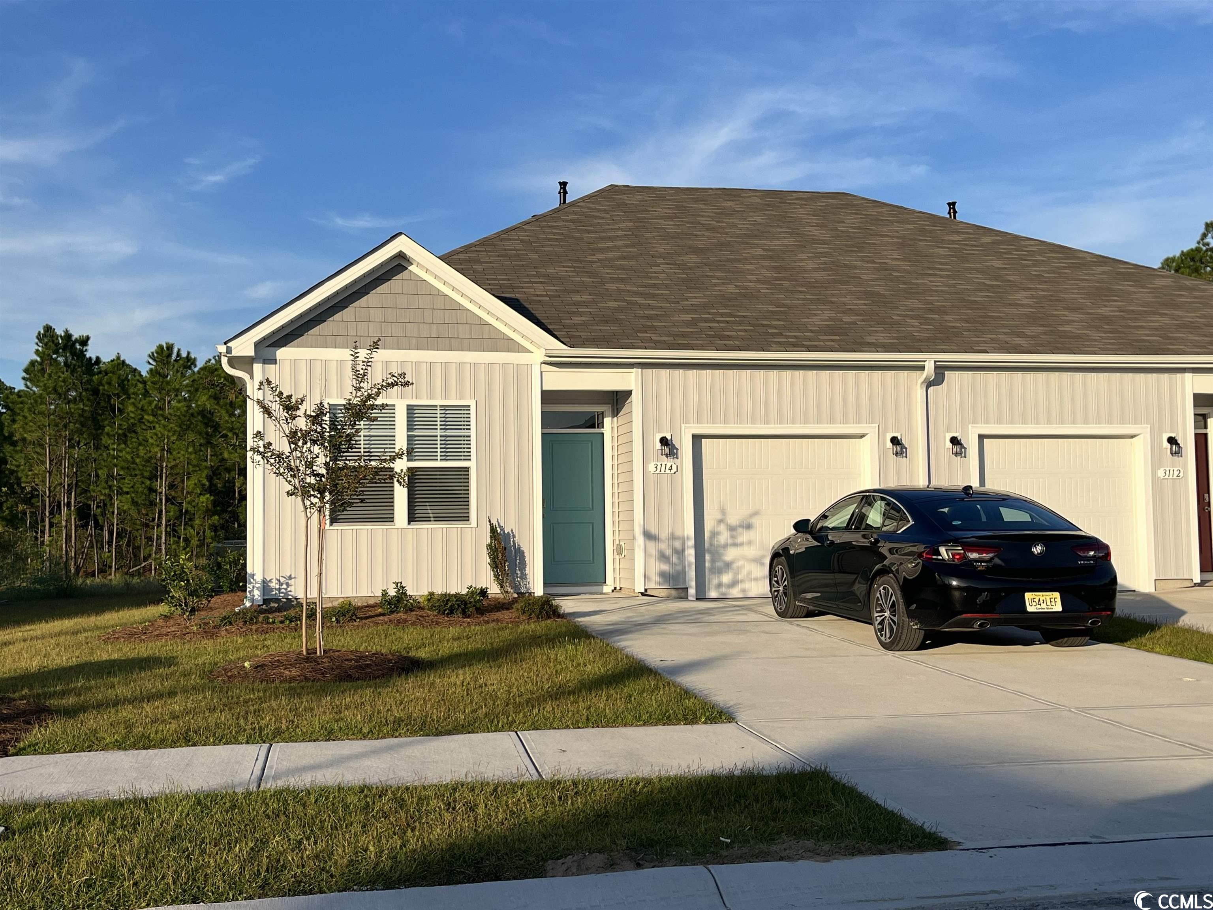
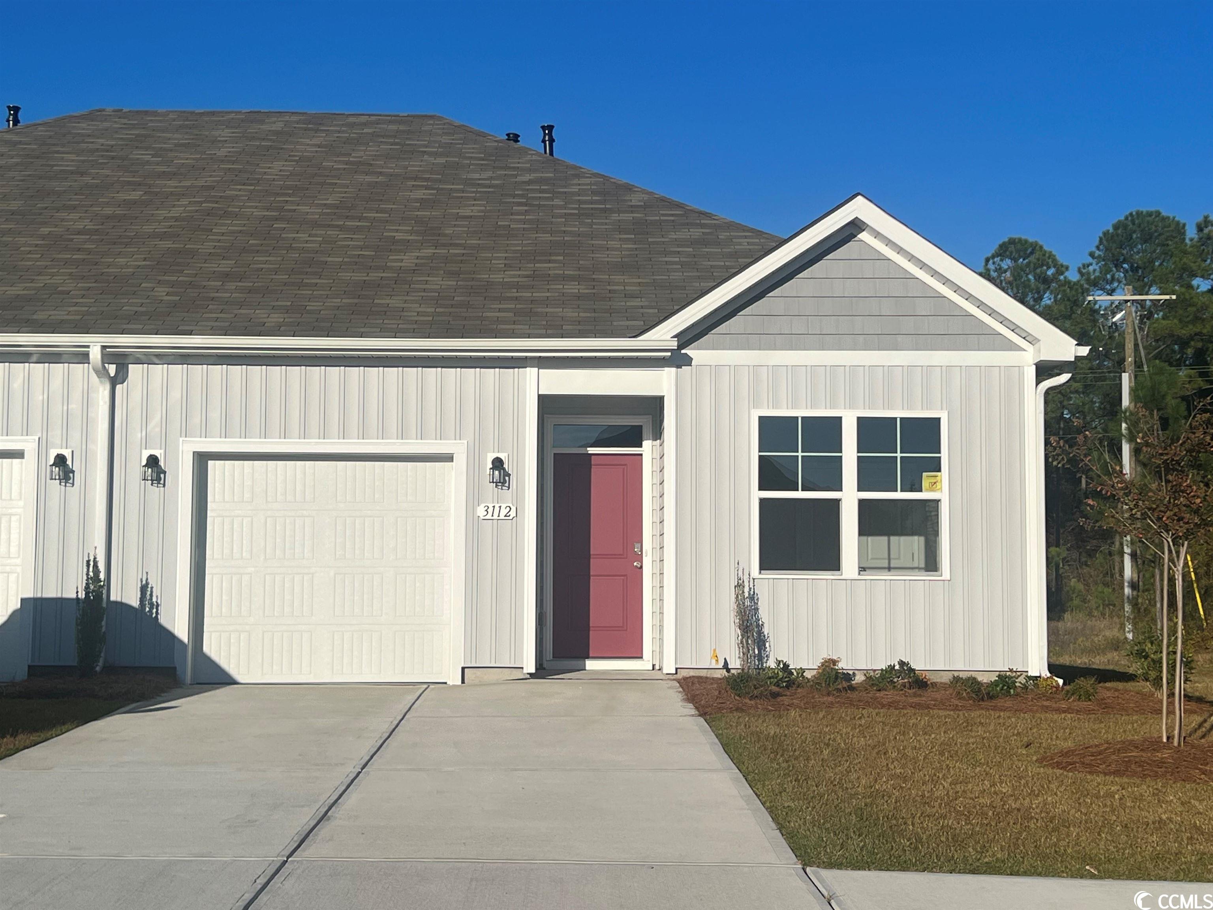
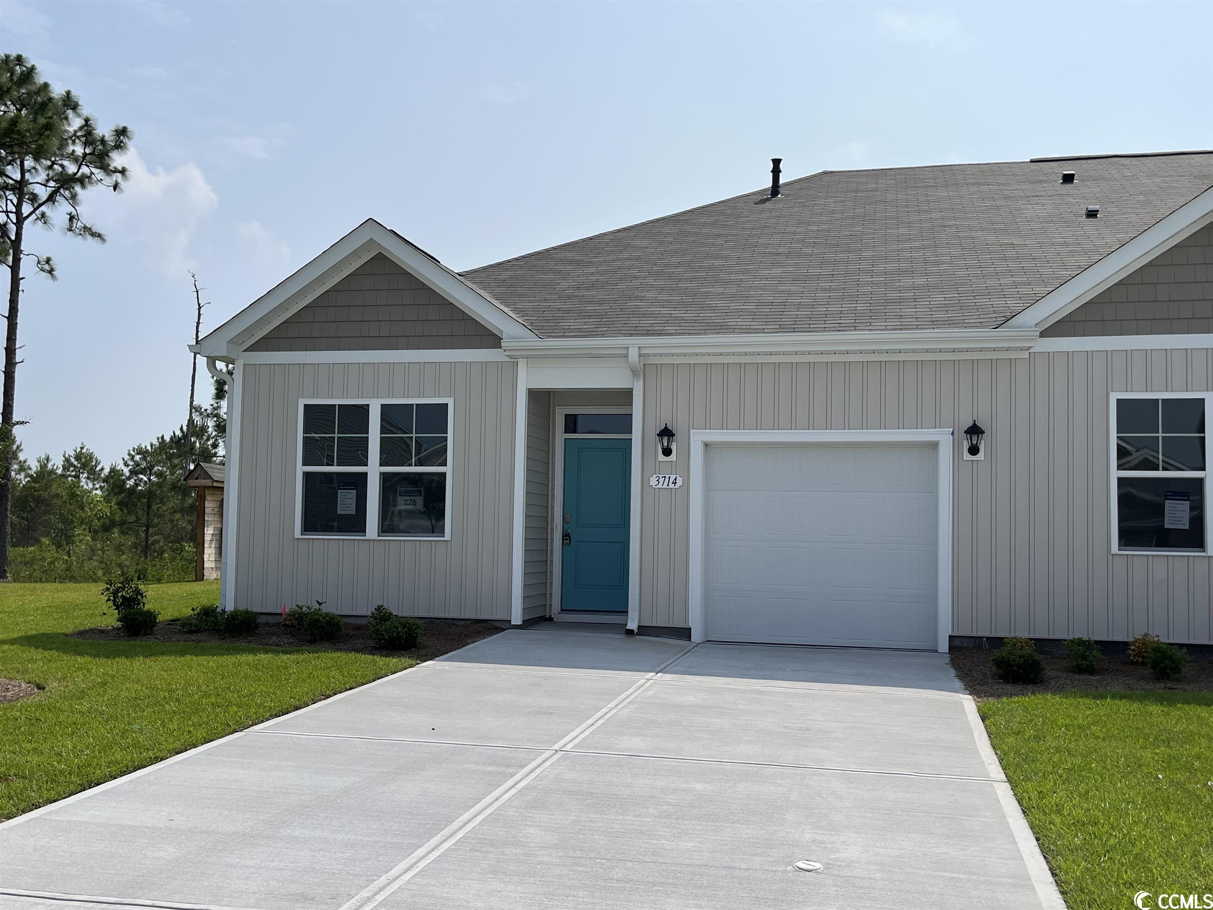
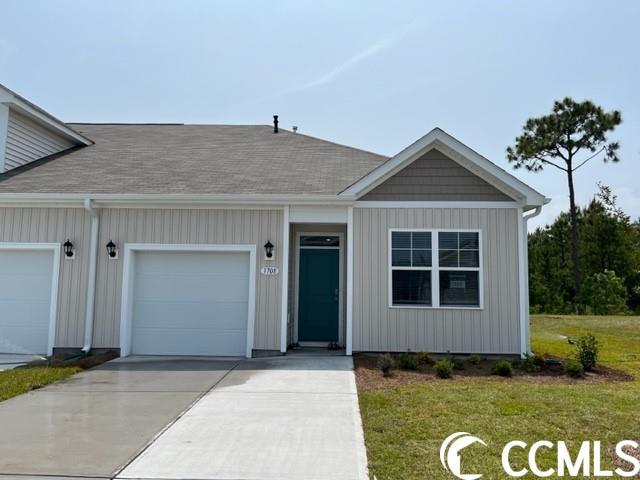
 Provided courtesy of © Copyright 2024 Coastal Carolinas Multiple Listing Service, Inc.®. Information Deemed Reliable but Not Guaranteed. © Copyright 2024 Coastal Carolinas Multiple Listing Service, Inc.® MLS. All rights reserved. Information is provided exclusively for consumers’ personal, non-commercial use,
that it may not be used for any purpose other than to identify prospective properties consumers may be interested in purchasing.
Images related to data from the MLS is the sole property of the MLS and not the responsibility of the owner of this website.
Provided courtesy of © Copyright 2024 Coastal Carolinas Multiple Listing Service, Inc.®. Information Deemed Reliable but Not Guaranteed. © Copyright 2024 Coastal Carolinas Multiple Listing Service, Inc.® MLS. All rights reserved. Information is provided exclusively for consumers’ personal, non-commercial use,
that it may not be used for any purpose other than to identify prospective properties consumers may be interested in purchasing.
Images related to data from the MLS is the sole property of the MLS and not the responsibility of the owner of this website.